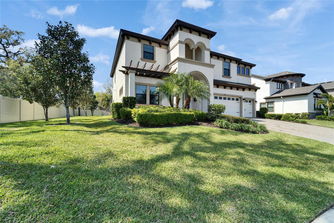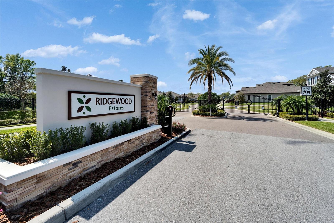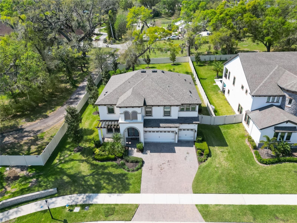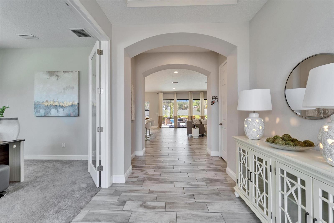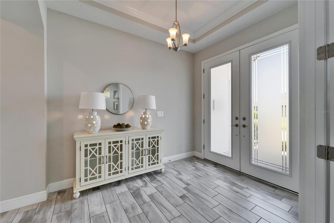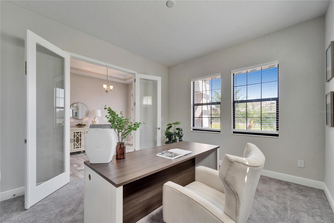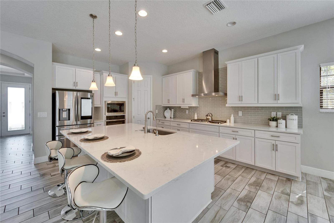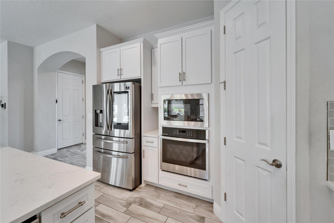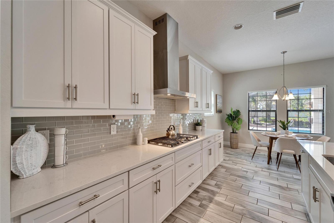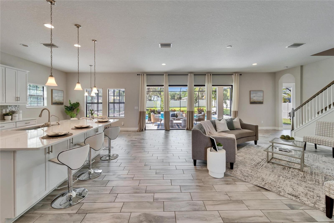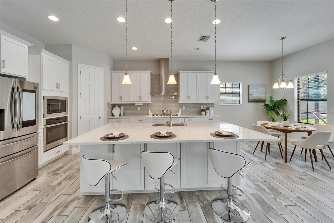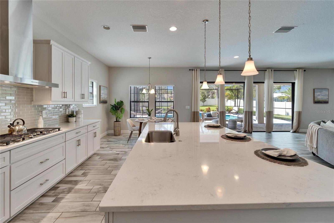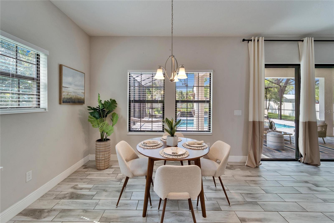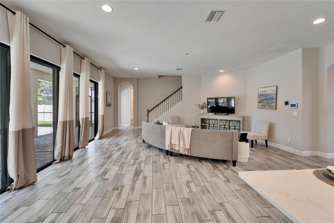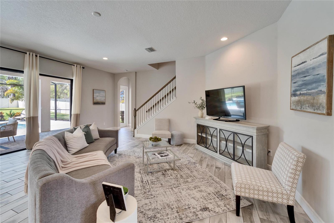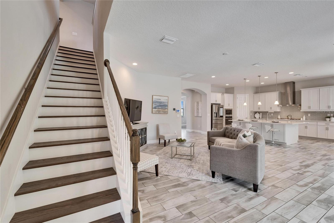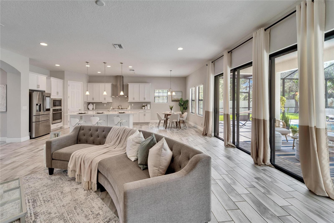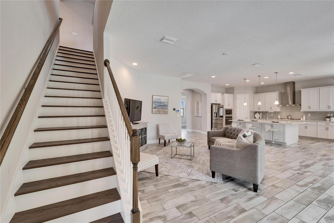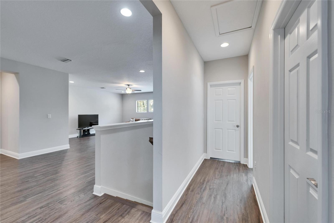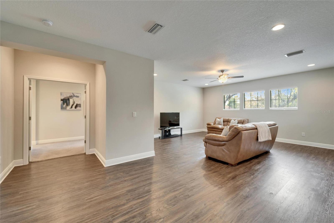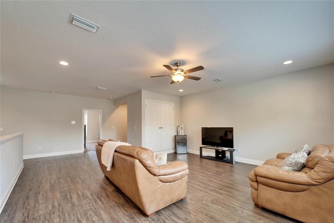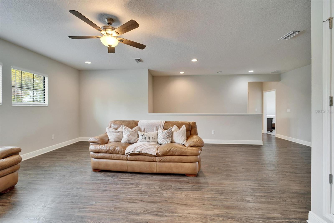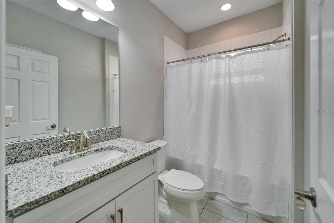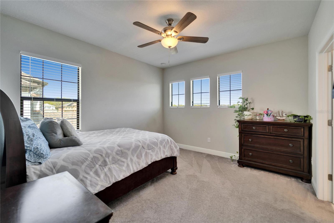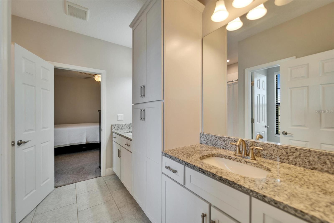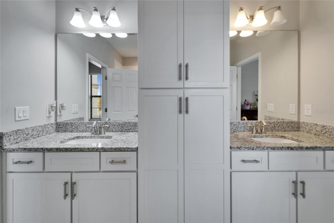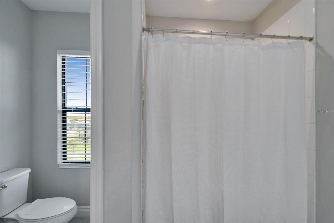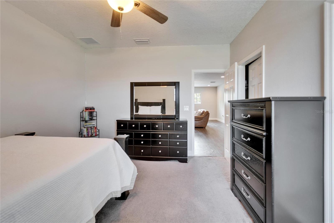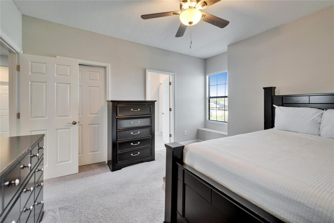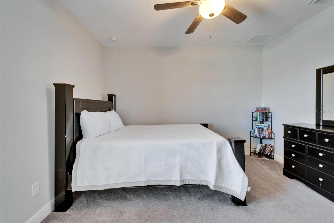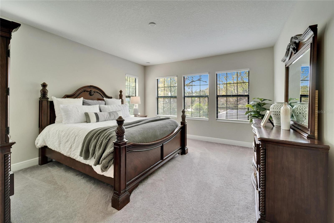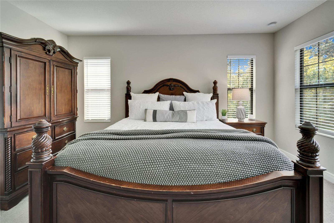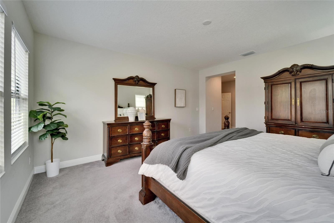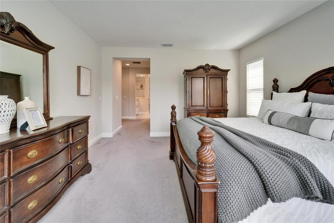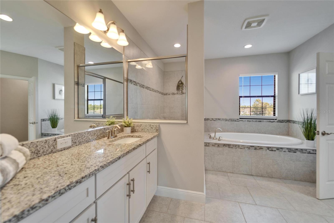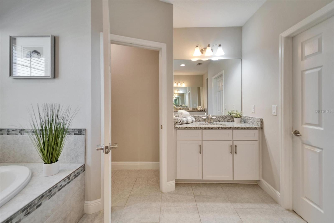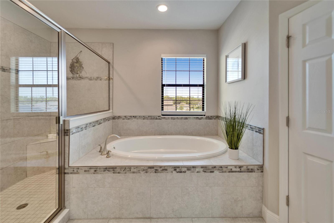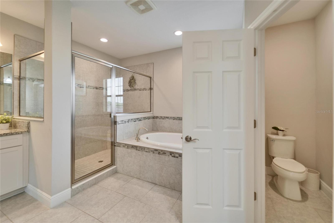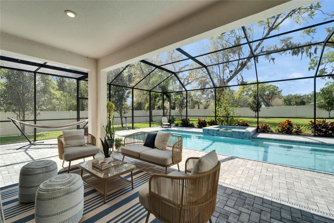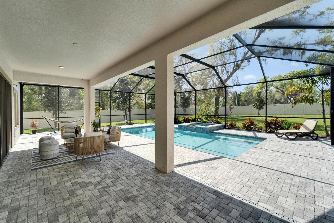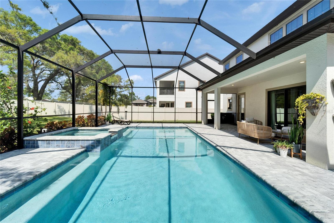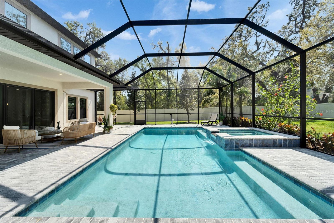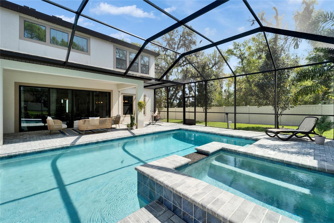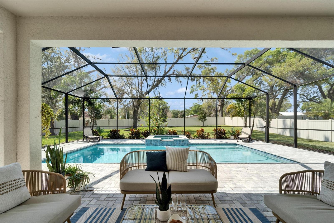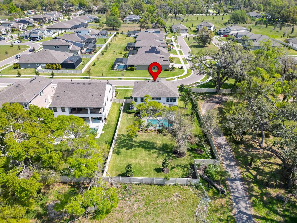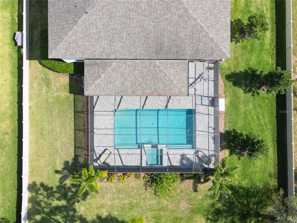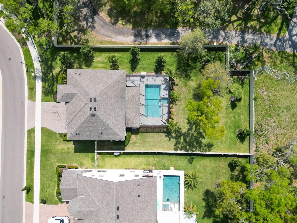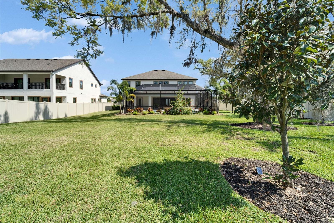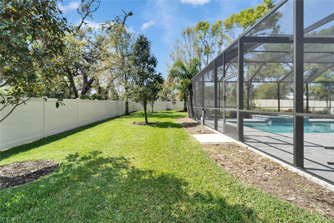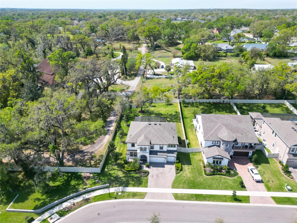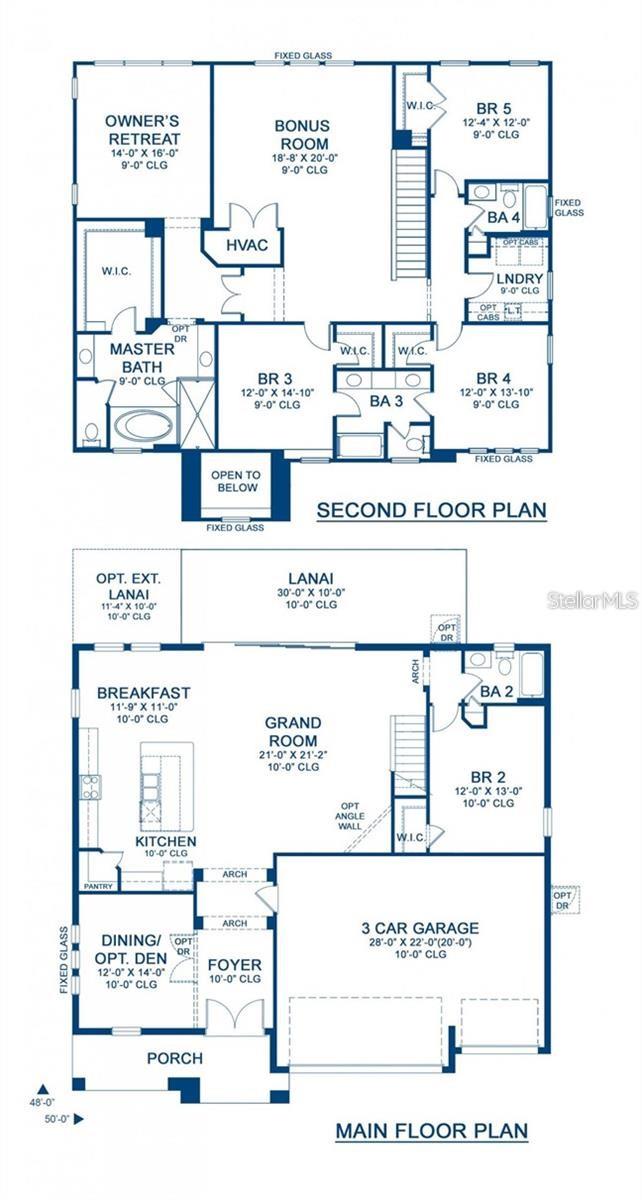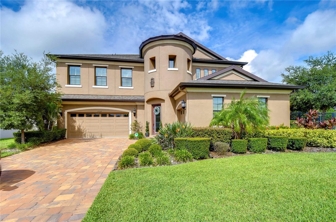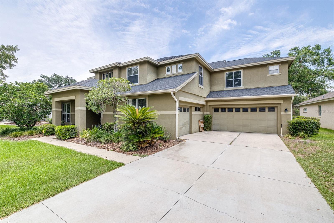2911 Silva Wood Drive, VALRICO, FL 33596
Property Photos
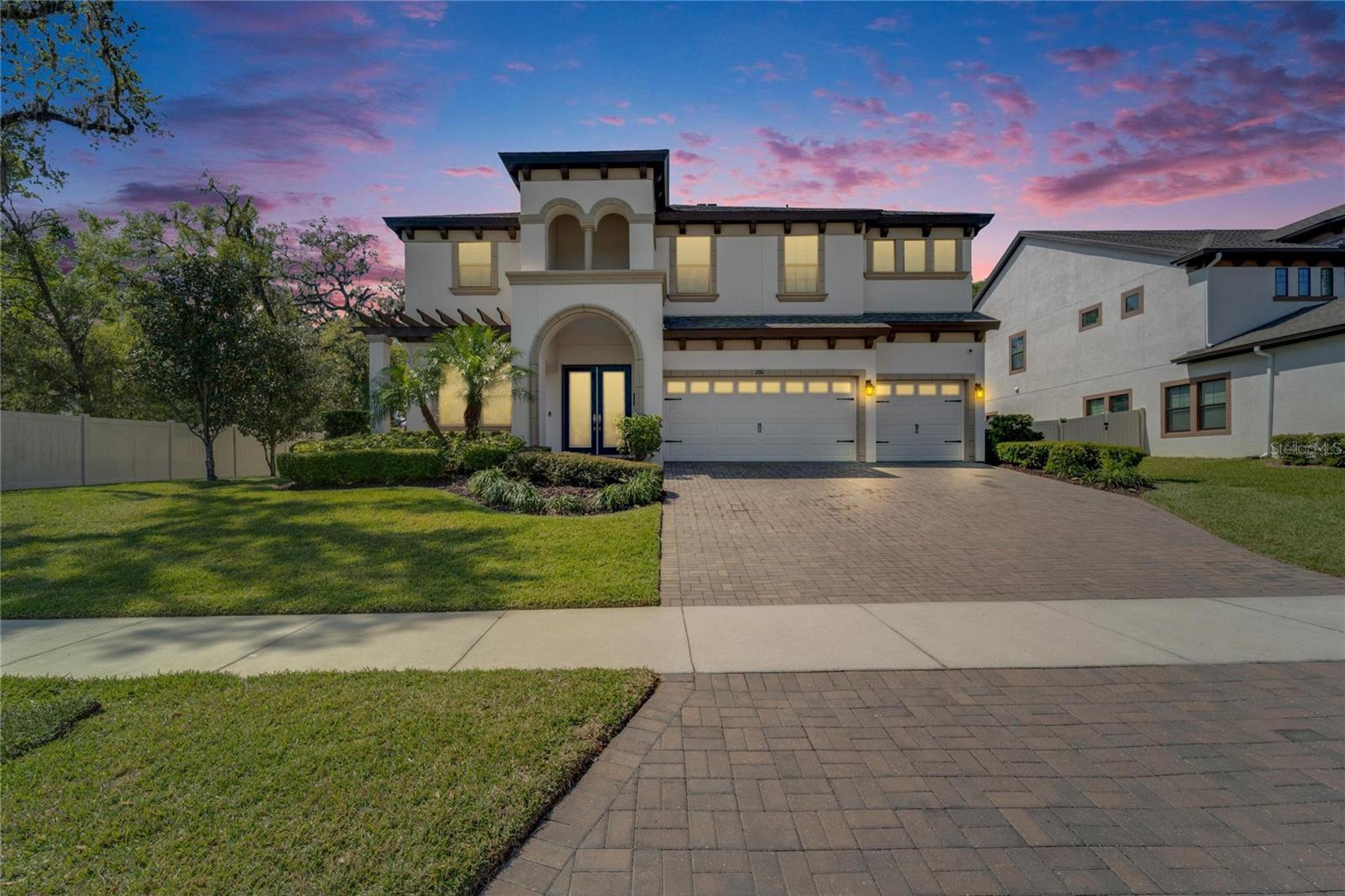
Would you like to sell your home before you purchase this one?
Priced at Only: $900,000
For more Information Call:
Address: 2911 Silva Wood Drive, VALRICO, FL 33596
Property Location and Similar Properties
- MLS#: TB8359764 ( Residential )
- Street Address: 2911 Silva Wood Drive
- Viewed: 87
- Price: $900,000
- Price sqft: $193
- Waterfront: No
- Year Built: 2020
- Bldg sqft: 4655
- Bedrooms: 5
- Total Baths: 4
- Full Baths: 4
- Garage / Parking Spaces: 3
- Days On Market: 93
- Additional Information
- Geolocation: 27.9012 / -82.2235
- County: HILLSBOROUGH
- City: VALRICO
- Zipcode: 33596
- Subdivision: Ridgewood Estates
- Provided by: ALIGN RIGHT REALTY RIVERVIEW
- Contact: Tee Harris
- 813-563-5995

- DMCA Notice
-
DescriptionMotivated Seller Ready to Make a Deal! Located in the gated community of Ridgewood Estates, this stunning 5 bedroom, 4 bathroom home offers 3,546 sq ft of thoughtfully designed living space on one of just 50 oversized homesites. Enjoy expansive interiors including a private den, large upstairs bonus room, and a spacious 3 car garage. Step outside to your own private oasis with a screened in pool and spa, perfect for year round relaxation and entertaining. Inside, the gourmet kitchen is both stylish and functional, featuring quartz countertops, stainless steel appliances, a modern glass tile backsplash, and elegant Rossiter Maple cabinetry topped with crown molding. The owners suite is a luxurious escape with a spa style bathroom and a generous walk in closet, while secondary bedrooms are well appointed with a convenient Jack and Jill layout. Situated in desirable Valrico with no CDD fees and a low HOA, this home delivers luxury, space, and value in one of the areas most exclusive communities. Schedule your private tour today!
Payment Calculator
- Principal & Interest -
- Property Tax $
- Home Insurance $
- HOA Fees $
- Monthly -
For a Fast & FREE Mortgage Pre-Approval Apply Now
Apply Now
 Apply Now
Apply NowFeatures
Building and Construction
- Builder Model: Verona
- Builder Name: HOMES BY WESTBAY, LLC
- Covered Spaces: 0.00
- Exterior Features: Sliding Doors
- Fencing: Fenced
- Flooring: Carpet, Tile
- Living Area: 3546.00
- Roof: Shingle
Garage and Parking
- Garage Spaces: 3.00
- Open Parking Spaces: 0.00
- Parking Features: Covered, Driveway
Eco-Communities
- Pool Features: In Ground
- Water Source: Public
Utilities
- Carport Spaces: 0.00
- Cooling: Central Air
- Heating: Central
- Pets Allowed: Breed Restrictions
- Sewer: Public Sewer
- Utilities: Cable Available, Electricity Available, Natural Gas Connected, Public
Finance and Tax Information
- Home Owners Association Fee: 570.00
- Insurance Expense: 0.00
- Net Operating Income: 0.00
- Other Expense: 0.00
- Tax Year: 2024
Other Features
- Appliances: Built-In Oven, Cooktop, Dishwasher, Disposal
- Association Name: Avid Property Management
- Association Phone: 8138681104
- Country: US
- Interior Features: Ceiling Fans(s), Eat-in Kitchen, High Ceilings, In Wall Pest System, Open Floorplan, PrimaryBedroom Upstairs, Stone Counters, Walk-In Closet(s)
- Legal Description: RIDGEWOOD ESTATES LOT 32
- Levels: Two
- Area Major: 33596 - Valrico
- Occupant Type: Owner
- Parcel Number: U-05-30-21-B8X-000000-00032.0
- Views: 87
- Zoning Code: PD
Similar Properties
Nearby Subdivisions
Arbor Reserve Estates
Avalon Terrace
Bloomingdale
Bloomingdale Oaks
Bloomingdale Sec A
Bloomingdale Sec A Unit 1
Bloomingdale Sec Aa Gg Uni
Bloomingdale Sec B
Bloomingdale Sec Bb Ph
Bloomingdale Sec Bl 28
Bloomingdale Sec Dd Ph
Bloomingdale Sec Dd Ph 3 A
Bloomingdale Sec Ff
Bloomingdale Sec J J
Bloomingdale Sec Ll
Bloomingdale Sec Ll Unit 1
Bloomingdale Sec M
Bloomingdale Sec N
Bloomingdale Sec R
Bloomingdale Sec R Unit 3
Bloomingdale Sec U V Ph
Bloomingdale Sec W
Bloomingdale Section R
Bloomingdale/river Crossing Es
Bloomingdaleriver Crossing Est
Buckhorn
Buckhorn Fifth Add
Buckhorn First Add
Buckhorn First Add Unit 2
Buckhorn Golf Club Estates Pha
Buckhorn Preserve
Buckhorn Preserve Ph 1
Buckhorn Preserve Ph 2
Buckhorn Run
Buckhorn Seventh Add
Buckhorn Spgs Manor
Buckhorn Third Add
Buckhorn Unit 1
Chelsea Woods
Chickasaw Meadows
Crestwood Estates
Emerald Creek
Fairway Building
Legacy Ridge
Meadow Ridge Estates Un 2
Oakdale Riverview Estates
Oakdale Riverview Estates Un 4
Oakwood Ravine
Ranch Road Groves
Ranch Road Groves Unit 1a
Ridge Dale
Ridge Dale Sub
Ridgewood Estates
River Crossing Estates Ph 2a
River Crossing Estates Ph 4
River Hills
River Hills Fairway One
River Hills Country Club
River Hills Country Club Parce
River Hills Country Club Ph
River Ridge Reserve
Shetland Ridge
Stone Hollow
Sugarloaf Ridge
Tevalo Hills Unit 3
The Estates
Timber Knoll Sub
Twin Lakes
Twin Lakes Parcels
Twin Lakes Parcels A1 B1 And C
Twin Lakes Parcels A2 B2
Twin Lakes Parcels A2 & B2
Twin Lakes Parcels D1 D3 E
Twin Lakes Parcels D1 D3 & E
Twin Lakes Prcl E2
Twin Lakes Prcls A1 B1 C
Unplatted
Vivir
Von Mcwills Estates
Wildwood Hollow

- Cynthia Koenig
- Tropic Shores Realty
- Mobile: 727.487.2232
- cindykoenig.realtor@gmail.com



