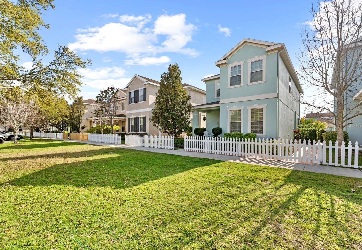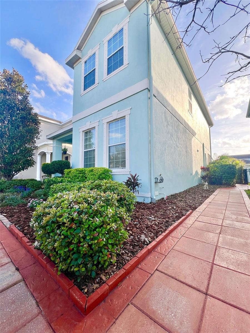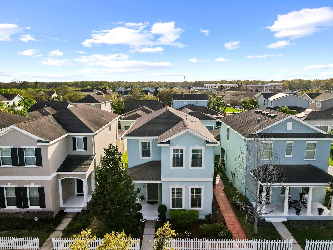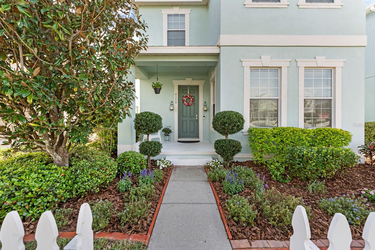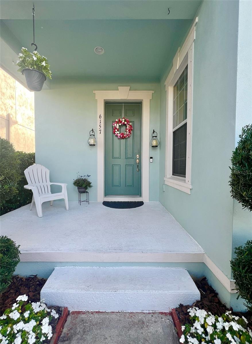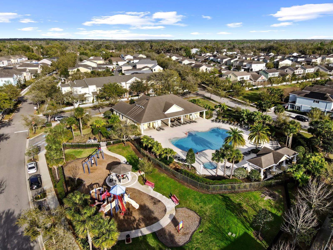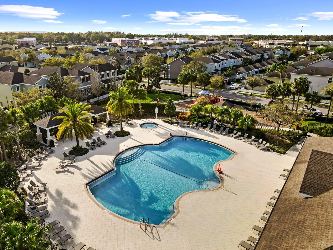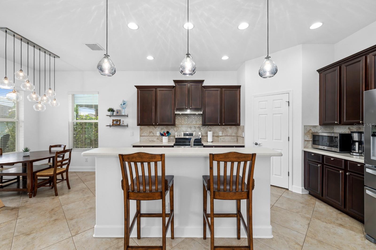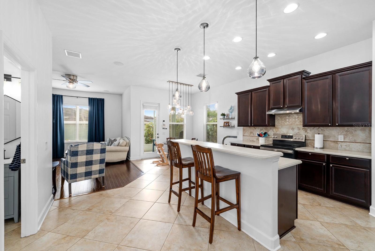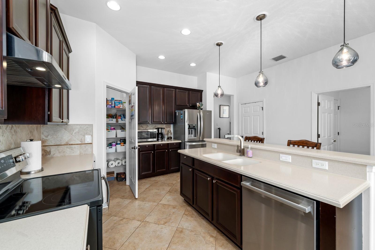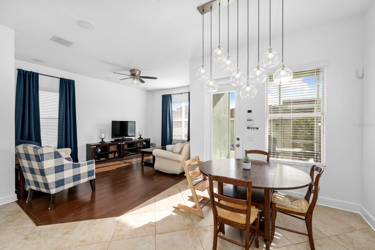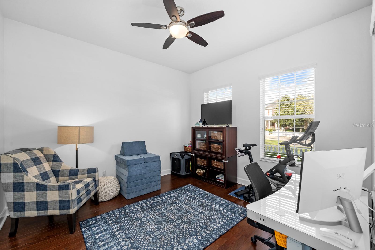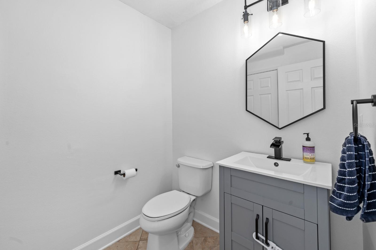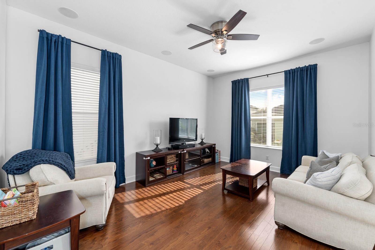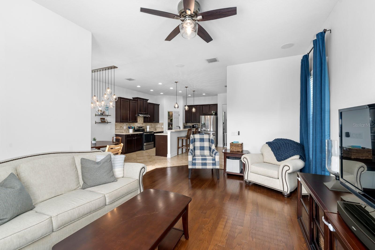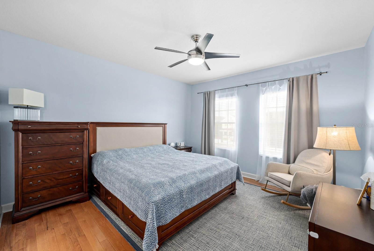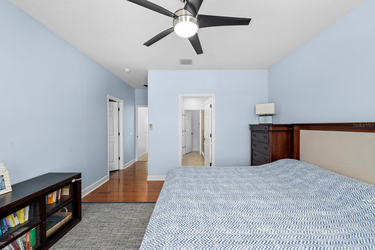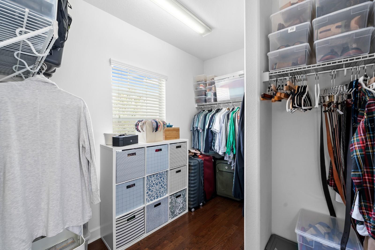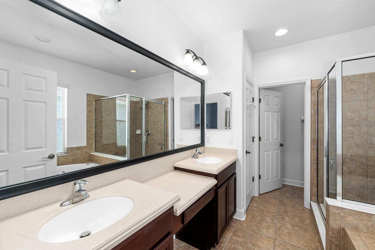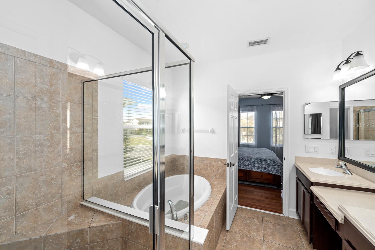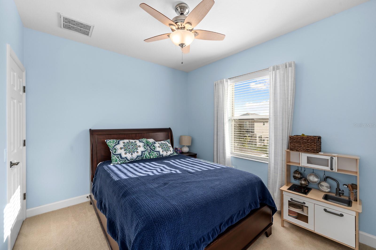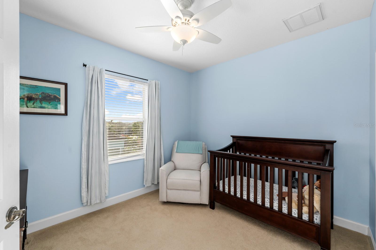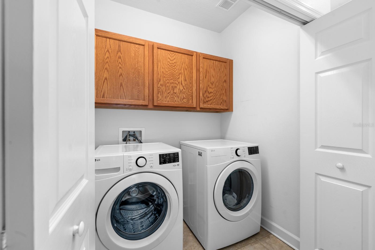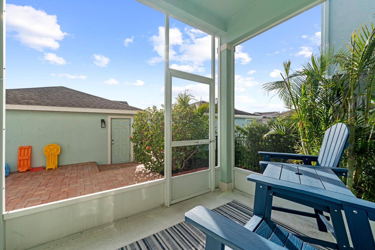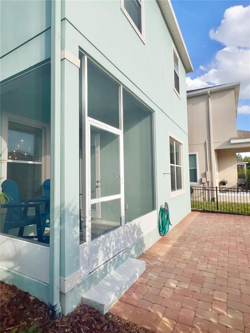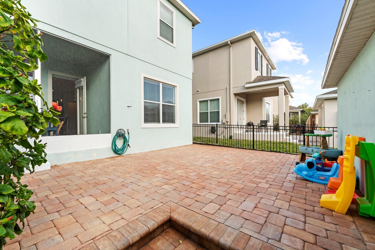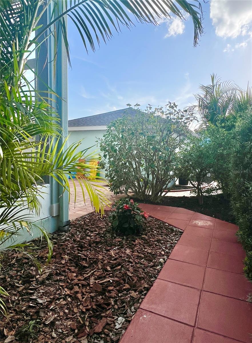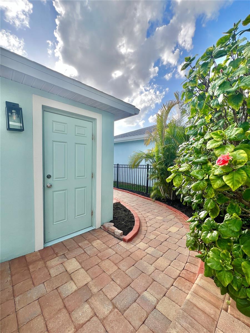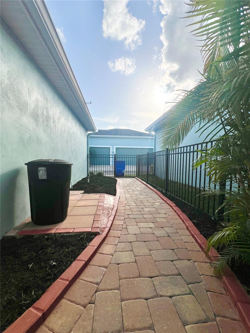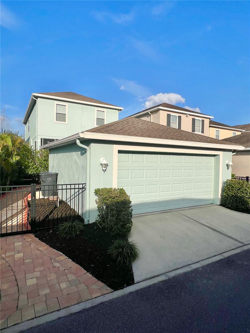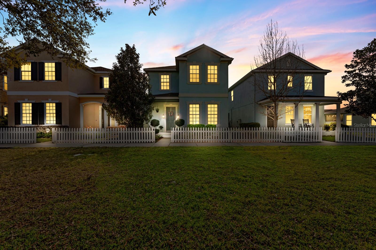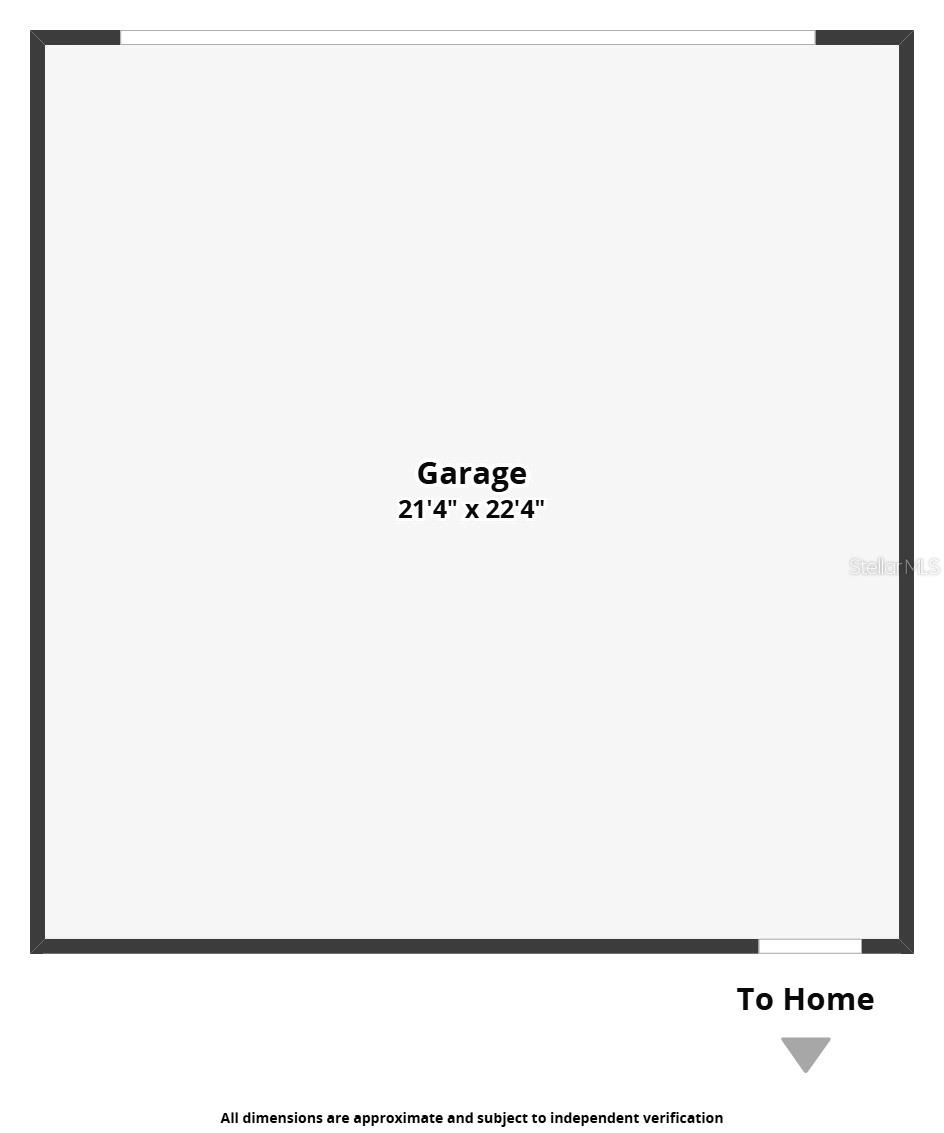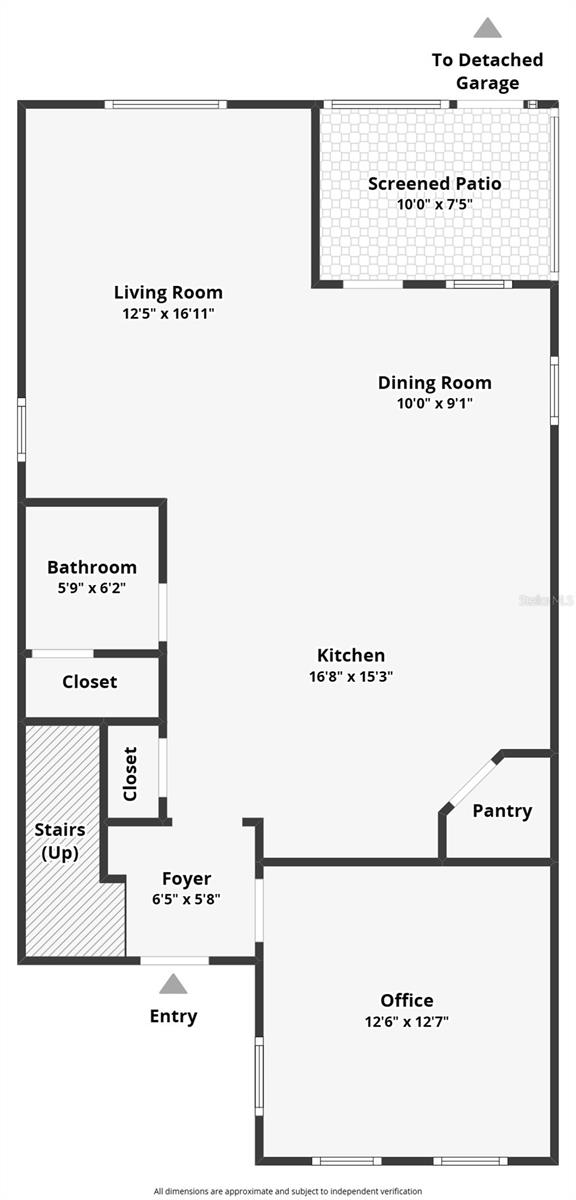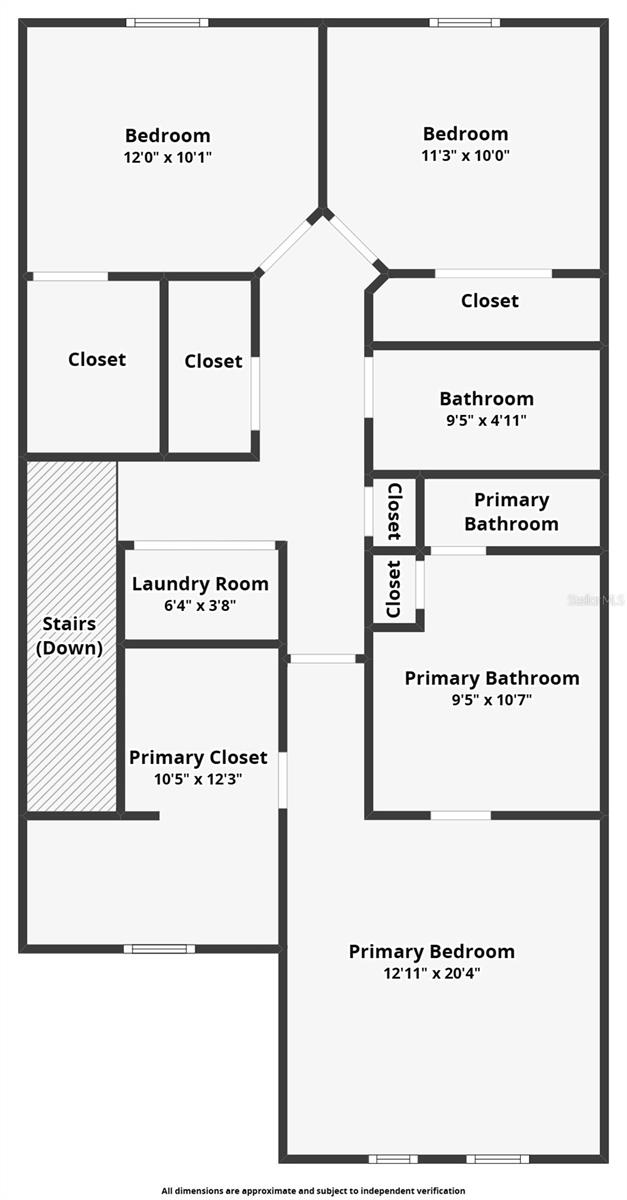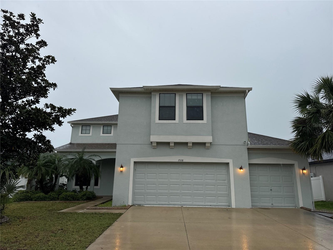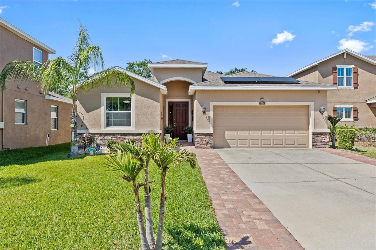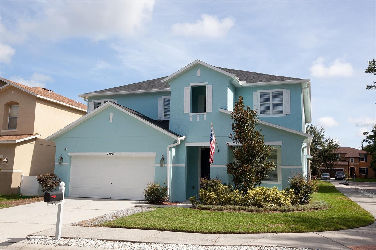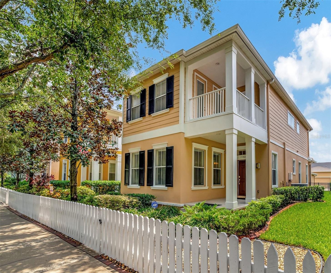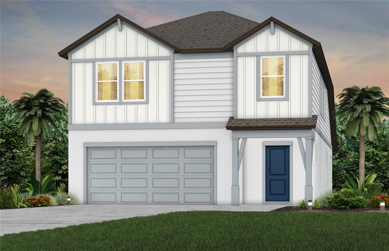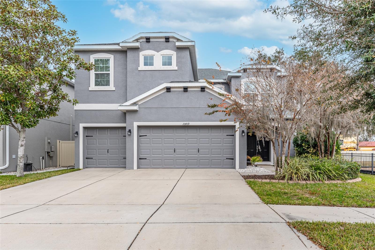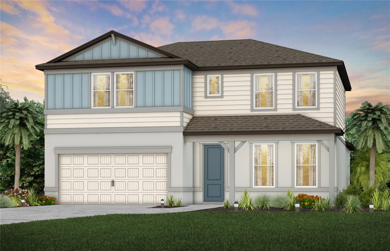6157 Castleton Hollow Road, RIVERVIEW, FL 33578
Property Photos

Would you like to sell your home before you purchase this one?
Priced at Only: $464,400
For more Information Call:
Address: 6157 Castleton Hollow Road, RIVERVIEW, FL 33578
Property Location and Similar Properties
- MLS#: TB8354113 ( Residential )
- Street Address: 6157 Castleton Hollow Road
- Viewed: 85
- Price: $464,400
- Price sqft: $176
- Waterfront: No
- Year Built: 2012
- Bldg sqft: 2639
- Bedrooms: 3
- Total Baths: 3
- Full Baths: 2
- 1/2 Baths: 1
- Garage / Parking Spaces: 2
- Days On Market: 97
- Additional Information
- Geolocation: 27.8903 / -82.3148
- County: HILLSBOROUGH
- City: RIVERVIEW
- Zipcode: 33578
- Subdivision: Winthrop Village Ph Twob
- Elementary School: Symmes
- Middle School: Giunta
- High School: Riverview
- Provided by: KELLER WILLIAMS SUBURBAN TAMPA
- Contact: Karen Chastain
- 813-684-9500

- DMCA Notice
-
DescriptionAssumable va loan at 5. 875%! Beautifully updated and well maintained home in the highly desirable, winthrop community, walk 2 minutes to publix, starbucks, cappy's pizzeria, acropolis restaurant, menchies frozen yogurt, and so much more dining and shopping! This very clean and well maintained home features a screened in porch with a private courtyard between the home and the garage. The landscaping has been freshly updated, and the curb appeal is spectacular! This homes location is unique.... Theres a large, open green space, as well as a long row of public parking spaces, and the community pool and playground are across the street. With so many updates, this home is move in ready! Downstairs is the updated kitchen, great room, eat in space, a half bathroom, two huge storage closets, and a bonus room. The entire home has updated lighting fixtures and ceiling fans, updated 5" baseboards, double paned windows, and updated blinds. Hurricane shutters are included, and the newer hvac (2023) includes an upgraded whole house filter. The kitchen features all stainless appliances, a brand new whirlpool fridge, a very quiet bosch dishwasher, a dining island with extra storage, and a double sink with a new fancy faucet. In the half bath, there's a huge storage closet, and just outside the bathroom, there's another large storage closet... Lots of storage space in this home! Upstairs are the 3 bedrooms, as well as the very convenient laundry space with storage cabinets. The primary suite is nothing less than amazing..... It's spacious and features vinyl plank flooring which extends into the massive walk in closet with a window. The updated en suite features dual vanities and dual sinks, updated lighting and faucets, a tiled walk in shower with a built in bench, a large soaking tub, a private water closet, and a linen closet.... You can have comfort and luxury! The two secondary bedrooms have large closets (one is a walk in), and they share a full, updated bathroom in the hallway. Off the kitchen is a french door to the screened in patio and spacious private courtyard for entertaining, play time, or hang out time there's a custom pavered walkway that extends from the front of the home, wraps around one side, and back to the courtyard and garage, then around the garage to the back alley. Very attractive and convenient! Ring camera will stay with the home. Winthrop features a large community pool and jacuzzi, a clubhouse, a playground, and a spacious dog park with benches and a picnic table.... So many amenities to enjoy! ***no cdd in winthrop! *** come see this move in ready home today! (front door just professionally painted may 2025. )
Payment Calculator
- Principal & Interest -
- Property Tax $
- Home Insurance $
- HOA Fees $
- Monthly -
For a Fast & FREE Mortgage Pre-Approval Apply Now
Apply Now
 Apply Now
Apply NowFeatures
Building and Construction
- Builder Model: Chandler
- Builder Name: Taylor Morrison
- Covered Spaces: 0.00
- Exterior Features: Courtyard, Garden, Hurricane Shutters, Lighting, Rain Gutters, Sidewalk
- Fencing: Wood
- Flooring: Carpet, Luxury Vinyl, Tile, Wood
- Living Area: 1996.00
- Roof: Shingle
Land Information
- Lot Features: In County, Landscaped, Level, Sidewalk, Paved, Private
School Information
- High School: Riverview-HB
- Middle School: Giunta Middle-HB
- School Elementary: Symmes-HB
Garage and Parking
- Garage Spaces: 2.00
- Open Parking Spaces: 0.00
- Parking Features: Alley Access, Garage Door Opener, Garage Faces Rear, Off Street, On Street, Open
Eco-Communities
- Green Energy Efficient: Appliances, Thermostat, Water Heater
- Water Source: Public
Utilities
- Carport Spaces: 0.00
- Cooling: Central Air
- Heating: Central, Electric
- Pets Allowed: Yes
- Sewer: Public Sewer
- Utilities: BB/HS Internet Available, Cable Available, Electricity Connected, Fiber Optics, Fire Hydrant, Public, Sewer Connected, Underground Utilities, Water Connected
Finance and Tax Information
- Home Owners Association Fee Includes: Common Area Taxes, Pool, Escrow Reserves Fund, Management, Private Road, Recreational Facilities
- Home Owners Association Fee: 193.00
- Insurance Expense: 0.00
- Net Operating Income: 0.00
- Other Expense: 0.00
- Tax Year: 2024
Other Features
- Appliances: Dishwasher, Disposal, Microwave, Range, Refrigerator, Tankless Water Heater
- Association Name: EnProVera/JoAnna Likar
- Association Phone: 813-602-2355
- Country: US
- Furnished: Unfurnished
- Interior Features: Ceiling Fans(s), Eat-in Kitchen, High Ceilings, Kitchen/Family Room Combo, Open Floorplan, PrimaryBedroom Upstairs, Solid Surface Counters, Solid Wood Cabinets, Split Bedroom, Thermostat, Walk-In Closet(s)
- Legal Description: WINTHROP VILLAGE PHASE TWO-B LOT 205
- Levels: Two
- Area Major: 33578 - Riverview
- Occupant Type: Owner
- Parcel Number: U-09-30-20-9O5-000000-00205.0
- Style: Traditional
- Views: 85
- Zoning Code: PD
Similar Properties
Nearby Subdivisions
A Rep Of Las Brisas Las
A Rep Of Las Brisas & Las
Alafia Oaks
Alafia River Country Meadows M
Ashley Oaks
Ashley Oaks Unit 1
Avelar Creek North
Avelar Creek South
Balmboyette Area
Bloomingdale Hills
Bloomingdale Hills Sec A U
Bloomingdale Hills Sec B U
Bloomingdale Hills Sec C U
Bloomingdale Hills Section B
Bloomingdale Ridge
Bloomingdale Ridge Ph 3
Brandwood Sub
Bridges
Brussels Boy Ph Iii Iv
Bullfrog Creek Preserve
Covewood
Eagle Watch
Fern Hill
Fern Hill Ph 1a
Fern Hill Ph 2
Fern Hill Phase 1a
Hancock Sub
Happy Acres Sub 1 S
Ivy Estates
Key West Landings Lot 13
Krycuil Oaks Estates
Lake St Charles
Lake St Charles Un 13 14
Lake St Charles Unit 10
Lake St Charles Unit 9
Magnolia Creek
Magnolia Creek Phase 2
Magnolia Park Central Ph A
Magnolia Park Northeast F
Magnolia Park Northeast Prcl
Magnolia Park Southeast B
Magnolia Park Southeast C-2
Magnolia Park Southeast C2
Magnolia Park Southwest G
Mariposa Ph 1
Mariposa Ph 2a 2b
Mariposa Ph 3a 3b
Mariposa Ph 3a & 3b
Medford Lakes Ph 1
Medford Lakes Ph 2b
Not In Hernando
Not On List
Oak Creek
Oak Creek Prcl 1b
Oak Creek Prcl 1c2
Oak Creek Prcl 4
Oak Creek Prcl Hh
Park Creek Ph 1a
Park Creek Ph 3b2 3c
Park Creek Ph 4b
Parkway Center Single Family P
Pavilion Ph 03
Pavilion Ph 3
Providence Reserve
Quintessa Sub
Random Oaks Ph 02 Un
Random Oaks Ph 2
River Pointe Sub
Riverleaf At Bloomingdale
Rivers View Estates Platted Su
Riverview Crest
Riverview Crest Unit 2
Riverview Meadows Ph 2
Sanctuary At Oak Creek
Sand Ridge Estates
South Creek
South Crk Ph 2a 2b 2c
South Pointe Ph 1a 1b
South Pointe Ph 2a 2b
South Pointe Ph 3a 3b
South Pointe Ph 9
Southcreek
Spencer Glen
Spencer Glen North
Spencer Glen South
Subdivision Of The E 2804 Ft O
Summerview Oaks Sub
Symmes Grove Sub
Tamiami Townsite Rev
Timber Creek
Timbercreek Ph 1
Timbercreek Ph 2c
Twin Creeks
Twin Creeks Ph 1 2
Twin Creeks Ph 1 & 2
Unplatted
Ventana Grvs Ph 1
Villages Of Lake St Charles Ph
Waterstone Lakes Ph 1
Waterstone Lakes Ph 2
Watson Glen Ph 01
Watson Glen Ph 1
Wilson Manor
Winthrop Village
Winthrop Village Ph 2fb
Winthrop Village Ph Oneb
Winthrop Village Ph Two-a
Winthrop Village Ph Twoa
Winthrop Village Ph Twob
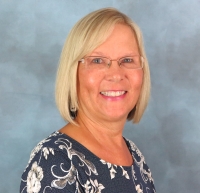
- Cynthia Koenig
- Tropic Shores Realty
- Mobile: 727.487.2232
- cindykoenig.realtor@gmail.com



