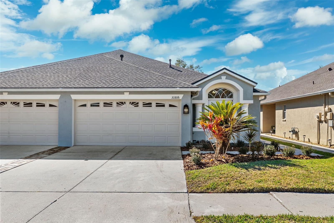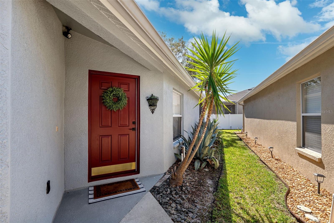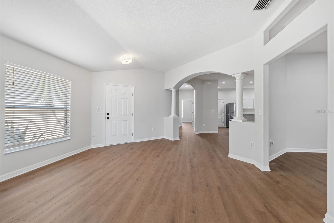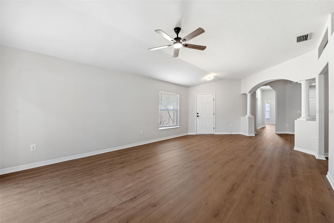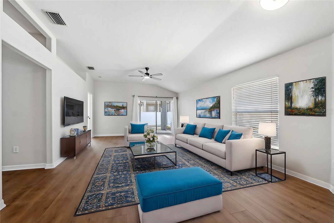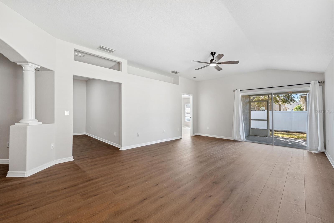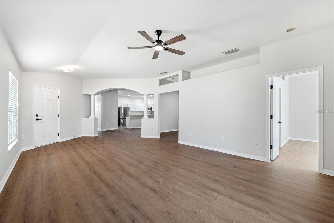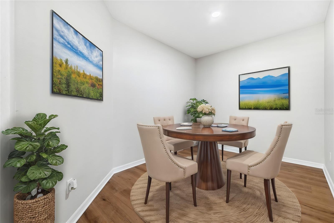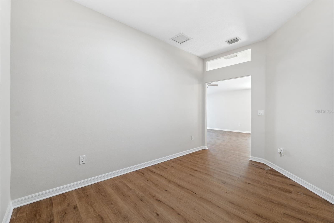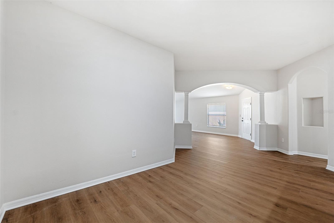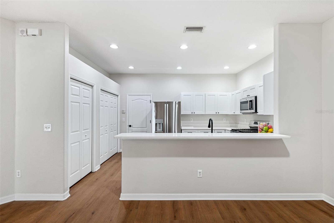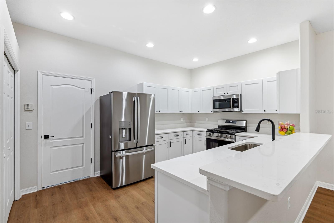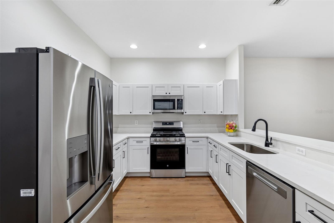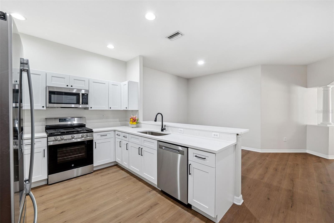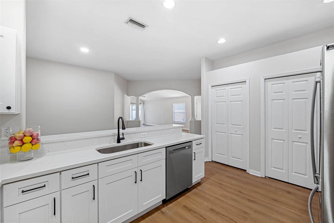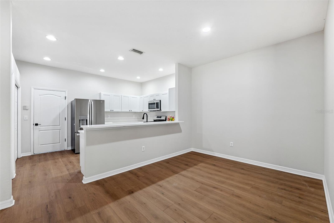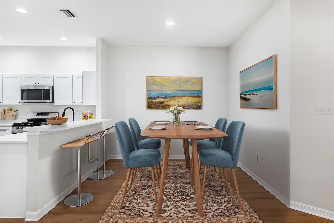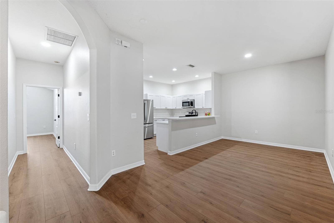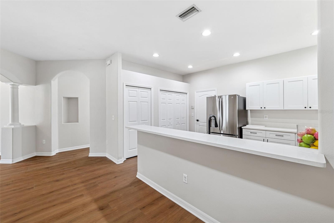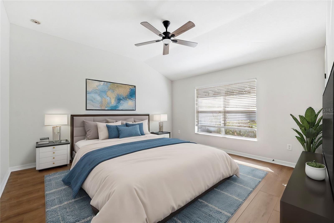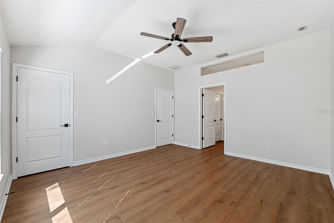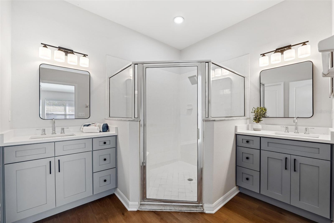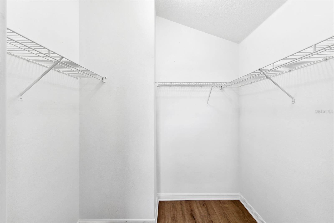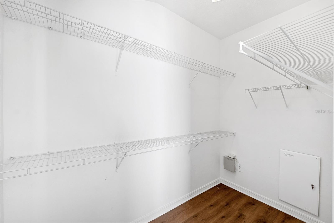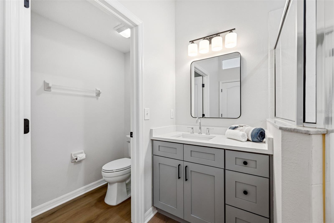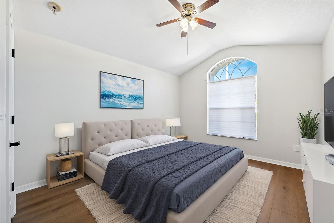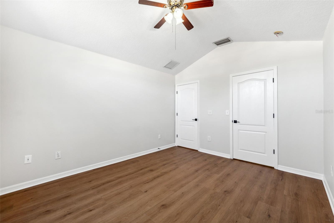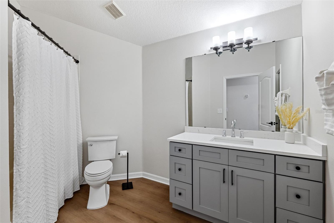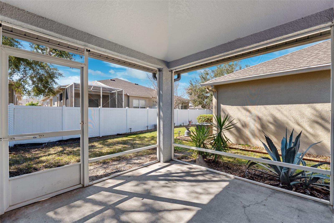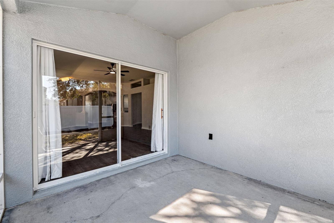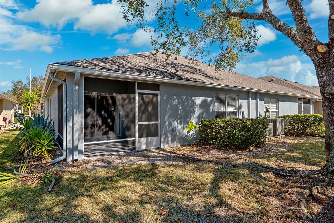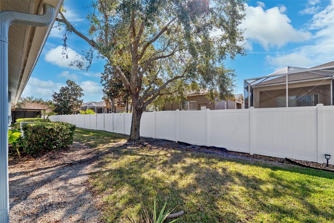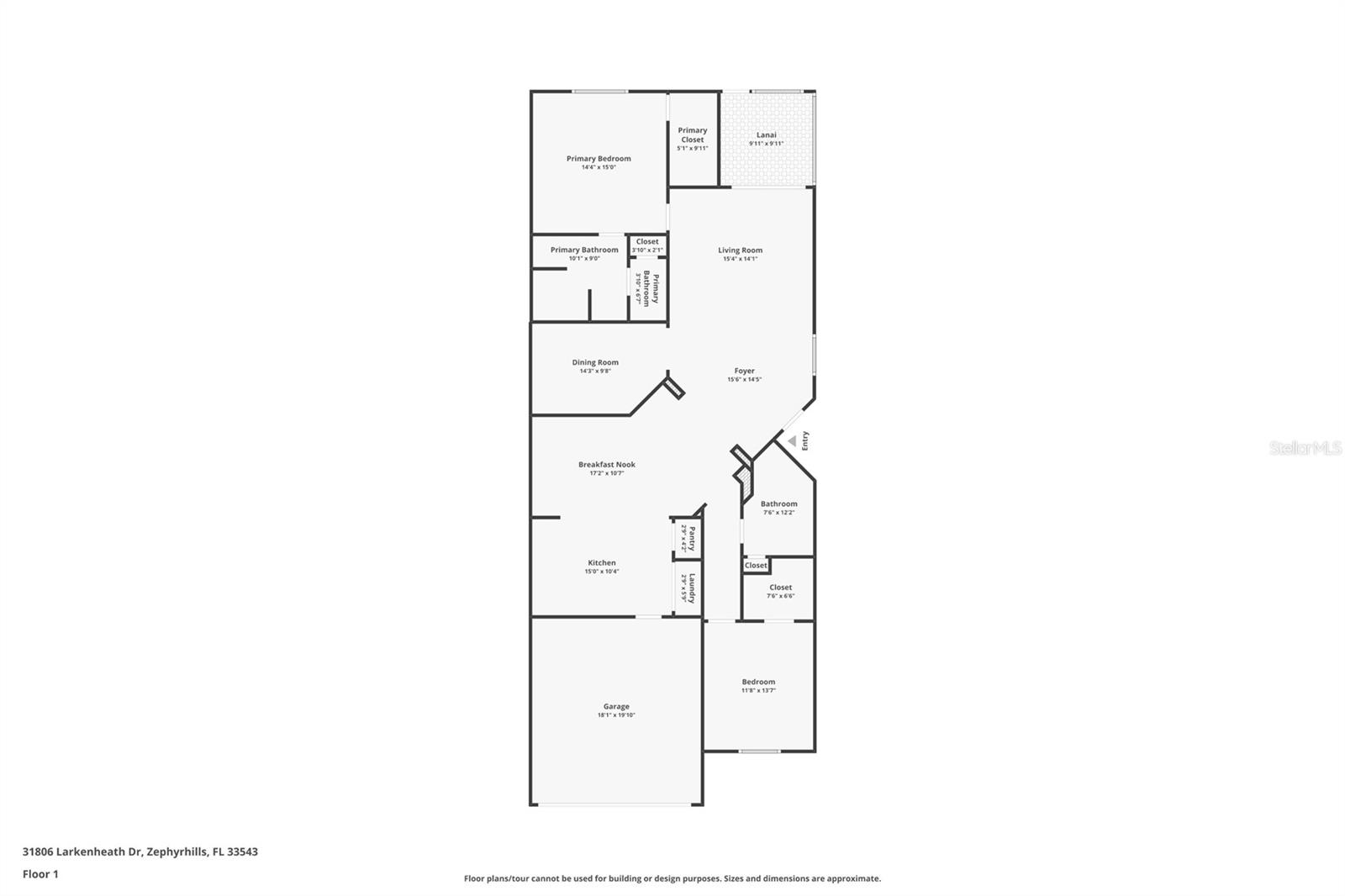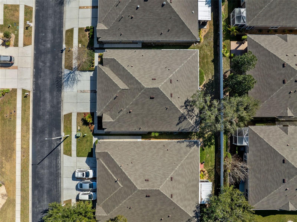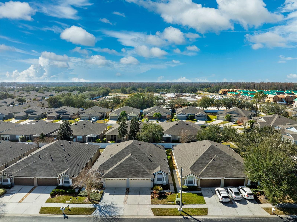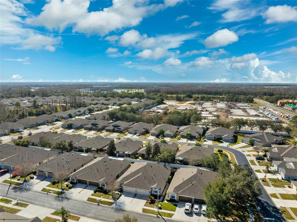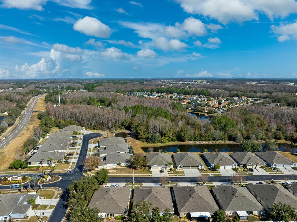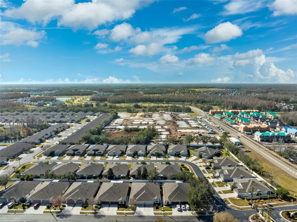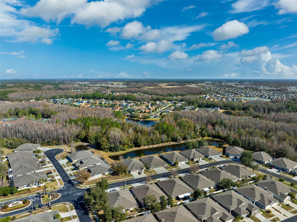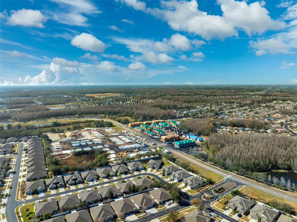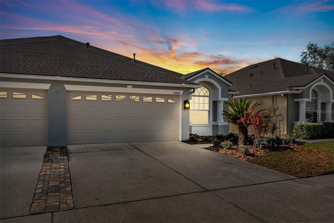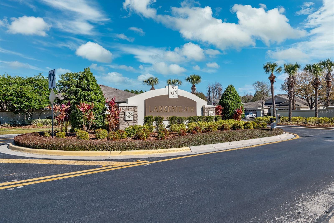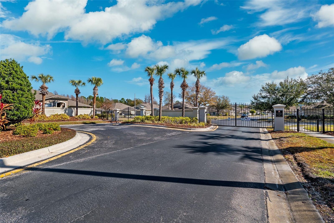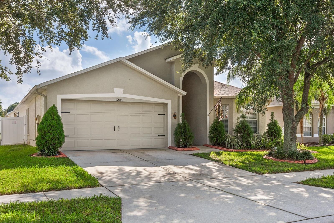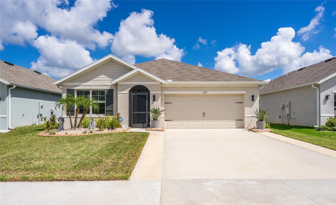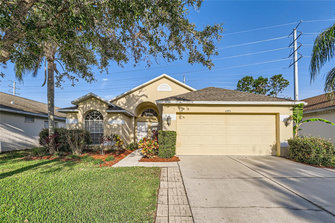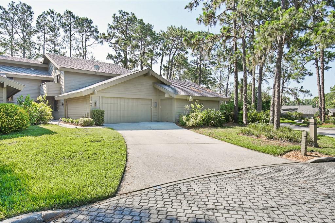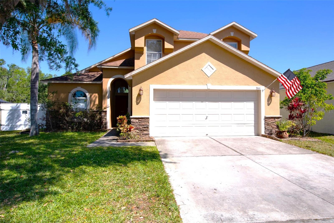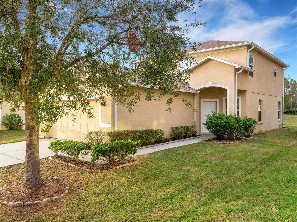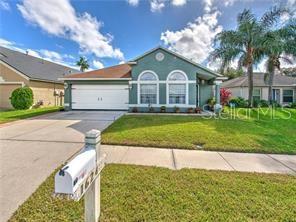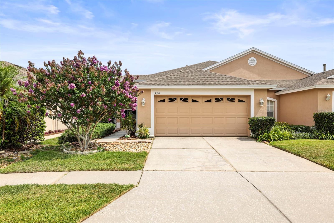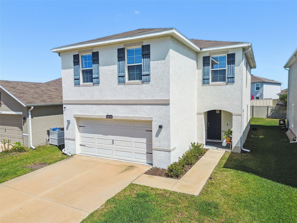31806 Larkenheath Drive, WESLEY CHAPEL, FL 33543
Property Photos
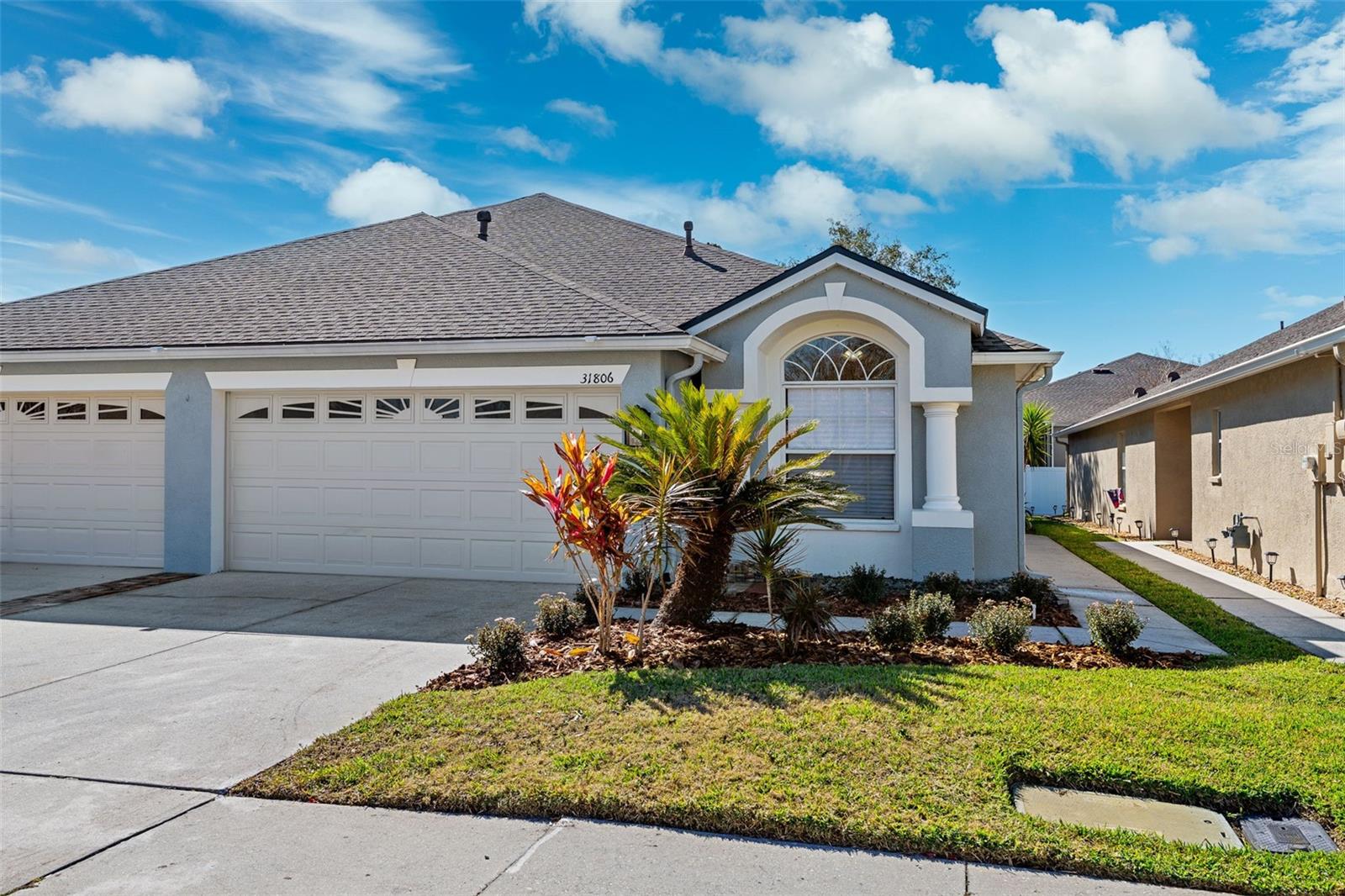
Would you like to sell your home before you purchase this one?
Priced at Only: $345,000
For more Information Call:
Address: 31806 Larkenheath Drive, WESLEY CHAPEL, FL 33543
Property Location and Similar Properties
- MLS#: TB8346097 ( Residential )
- Street Address: 31806 Larkenheath Drive
- Viewed: 9
- Price: $345,000
- Price sqft: $158
- Waterfront: No
- Year Built: 2005
- Bldg sqft: 2178
- Bedrooms: 2
- Total Baths: 2
- Full Baths: 2
- Garage / Parking Spaces: 2
- Days On Market: 122
- Additional Information
- Geolocation: 28.1756 / -82.2921
- County: PASCO
- City: WESLEY CHAPEL
- Zipcode: 33543
- Subdivision: Meadow Pointe
- Elementary School: Double Branch
- Middle School: John Long
- High School: Wiregrass Ranch
- Provided by: 54 REALTY LLC
- Contact: Khristian Marcotrigiano
- 813-435-5411

- DMCA Notice
-
DescriptionOne or more photo(s) has been virtually staged. Beatifully renovated villa! Welcome to larkenheath, a gated enclave of villa style residences nestled within the meadow pointe community of wesley chapel. This sought after location offers a serene yet convenient lifestyle. Fully renovated 2 bedroom, 2 bathroom villa with a den/office/flex space, with 2 car garage provides a perfect combination of comfort, convenience, and low maintenance living. Upon entry you'll be welcomed to a light and bright open concept floor plan featuring a freshly painted interior, luxury vinyl plank flooring, new lighting fixtures, and new led recessed lighting. The modern kitchen is a chefs dream with new stainless steel appliances, shaker style cabinetry with soft close doors, quartz countertops, and breakfast bar overlooking the spacious dining room area. The primary bedroom serves as a peaceful retreat, complete with an en suite bathroom featuring dual vanity sinks, picture mirrors, new lighting fixtures, and a walk in glass shower. The den/office provides an additional space, ideal for working from home, or creating a cozy reading nook. The exterior boasts a newer roof (2022) and partially fenced backyard for added privacy. Enjoy floridas beautiful weather from your covered and screened in lanai, perfect for relaxing or entertaining. Rare feature: seller has hoa approval to have the yard fully fenced in. This is great for pets and or privacy. The resort style amenities include a community pool, fitness center, playground, tennis courts, and pickleball courts. The hoa includes exterior maintenance, roof replacement, general landscaping, lawn fertilization, irrigation, exterior pest control, and garbage removal. Located just minutes from top rated schools, shopping, dining, and major highways, this home offers everything you need for a relaxed and convenient lifestyle. Dont miss this incredible opportunityschedule your private showing today!
Payment Calculator
- Principal & Interest -
- Property Tax $
- Home Insurance $
- HOA Fees $
- Monthly -
For a Fast & FREE Mortgage Pre-Approval Apply Now
Apply Now
 Apply Now
Apply NowFeatures
Building and Construction
- Covered Spaces: 0.00
- Exterior Features: Lighting, Other, Sidewalk, Sliding Doors
- Fencing: Vinyl
- Flooring: Luxury Vinyl
- Living Area: 1703.00
- Roof: Shingle
School Information
- High School: Wiregrass Ranch High-PO
- Middle School: John Long Middle-PO
- School Elementary: Double Branch Elementary
Garage and Parking
- Garage Spaces: 2.00
- Open Parking Spaces: 0.00
Eco-Communities
- Water Source: Public
Utilities
- Carport Spaces: 0.00
- Cooling: Central Air
- Heating: Central
- Pets Allowed: Yes
- Sewer: Public Sewer
- Utilities: Cable Available, Electricity Available, Sewer Available, Water Available
Amenities
- Association Amenities: Clubhouse, Fitness Center, Park, Pickleball Court(s), Playground, Pool
Finance and Tax Information
- Home Owners Association Fee: 175.95
- Insurance Expense: 0.00
- Net Operating Income: 0.00
- Other Expense: 0.00
- Tax Year: 2024
Other Features
- Appliances: Dishwasher, Electric Water Heater, Exhaust Fan, Microwave, Range, Refrigerator
- Association Name: Home River
- Association Phone: 813.600.5090
- Country: US
- Interior Features: Ceiling Fans(s), Eat-in Kitchen, High Ceilings, Living Room/Dining Room Combo, Open Floorplan, Other, Primary Bedroom Main Floor, Solid Surface Counters, Split Bedroom, Walk-In Closet(s)
- Legal Description: MEADOW POINTE III PARCEL PP AND QQ PB 52 PG 059 BLOCK 51 LOT 3 OR 6541 PG 1167
- Levels: One
- Area Major: 33543 - Zephyrhills/Wesley Chapel
- Occupant Type: Vacant
- Parcel Number: 20-26-34-008.0-051.00-003.0
- Zoning Code: MPUD
Similar Properties
Nearby Subdivisions
Anclote River Estates
Arbors At Wiregrass Ranch
Ashberry Village Ph 1
Ashberry Village Ph 2a
Ashton Oaks Sub
Balyeats
Beacon Square
Brookside
Country Walk
Country Walk Increment A Ph 01
Country Walk Increment B Ph 01
Country Walk Increment B Ph 02
Country Walk Increment C Ph 01
Country Walk Increment C Ph 02
Country Walk Increment D Ph 02
Country Walk Increment F Ph 01
Country Walk Increment F Ph 02
Esplanade At Wiregrass Ranch
Esplanade/wiregrass Ranch Ph
Estancia
Estancia Ravello
Estancia Santeri
Estancia - Ravello
Estancia Ph 1b
Estancia Ph 1d
Estancia Ph 2a
Estancia Ph 2b1
Estancia Ph 31 3b
Estancia Ph 3a 38
Estancia Ph 3a 3b
Estancia Ph 4
Estancia Phase 3a Savona
Fairway Village
Fairway Village 02
Fairway Village Ii Phase I
Fox Ridge
Meadow Point Iv Prcl M
Meadow Pointe
Meadow Pointe 03 Ph 01
Meadow Pointe 03 Ph 01 Un 01b
Meadow Pointe 03 Ph 01 Unit 2a
Meadow Pointe 03 Ph 01 Unit 2b
Meadow Pointe 03 Prcl Dd Y
Meadow Pointe 03 Prcl Ff Oo
Meadow Pointe 03 Prcl Ff & Oo
Meadow Pointe 03 Prcl Pp Qq
Meadow Pointe 03 Prcl Pp & Qq
Meadow Pointe 03 Prcl Ss
Meadow Pointe 03 Prcl T-t
Meadow Pointe 03 Prcl Tt
Meadow Pointe 04 Prcl J
Meadow Pointe 4 Prcl Aa South
Meadow Pointe 4 Prcl E F Prov
Meadow Pointe 4 South Meridian
Meadow Pointe Ii
Meadow Pointe Iii
Meadow Pointe Iii Phase 1
Meadow Pointe Iv
Meadow Pointe Iv Prcl Aa North
Meadow Pointe Prcl 03
Meadow Pointe Prcl 06
Meadow Pointe Prcl 10
Meadow Pointe Prcl 10 Unit 01
Meadow Pointe Prcl 10 Uns 1
Meadow Pointe Prcl 12
Meadow Pointe Prcl 15
Meadow Pointe Prcl 17
Meadow Pointe Prcl 18
Meadow Pointe Prcl 6
N/a
Not Applicable
Not In Hernando
Persimmon Park
Persimmon Park Ph 1
Persimmon Park Ph 2a
River Landing
River Lndg Ph 1a11a2
River Lndg Ph 1b
River Lndg Ph 2a-2b-2c-2d-3a-
River Lndg Ph 2a2b2c2d3a
River Lndg Phs 2a2b2c2d3a
River's Edge
Rivers Edge
Saddlebrook
Saddlebrook Condo Cl 01
Saddlebrook Fairway Village
Saddlebrook Fairway Village 02
Saddlebrook Fairway Village Bl
Saddlebrook Unrec
Tanglewood Village
Terrace Park 01
Terrace Park 02
The Ridge At Wiregrass
The Ridge At Wiregrass M23ph 2
The Ridge At Wiregrass Ranch
Timber Lake Estates
Union Park
Union Park Ph 3a
Union Park Ph 4b 4c
Union Park Ph 4b & 4c
Union Park Ph 5c 5d
Union Park Ph 5c & 5d
Union Park Ph 6a 6b 6c
Union Park Ph 6a 6b & 6c
Union Park Ph 6a-6c
Union Park Ph 6a6c
Union Park Ph 6d 6e
Union Park Ph 6d & 6e
Union Park Ph 8
Union Park Ph 8a
Union Park Ph 8d
Union Pk Ph 2a
Valencia Ridge
Winding Rdg Ph 1 2
Winding Rdg Ph 1 & 2
Winding Rdg Ph 1 2
Winding Rdg Ph 3
Winding Rdg Ph 4
Winding Rdg Ph 5 6
Winding Rdg Phs 5 6
Winding Rdg Phs 5 & 6
Winding Ridge
Winding Ridge Ph 5 6
Wiregrass M23 Ph 1a 1b
Wiregrass M23 Ph 1a & 1b
Wiregrass M23 Ph 1a 1b
Wiregrass M23 Ph 2
Wiregrass M23 Ph 3
Wiregrass M23-ph 1a 1b
Wiregrass M23ph 1a 1b
Woodcreek
Zephyrhills Colony Co

- Cynthia Koenig
- Tropic Shores Realty
- Mobile: 727.487.2232
- cindykoenig.realtor@gmail.com



