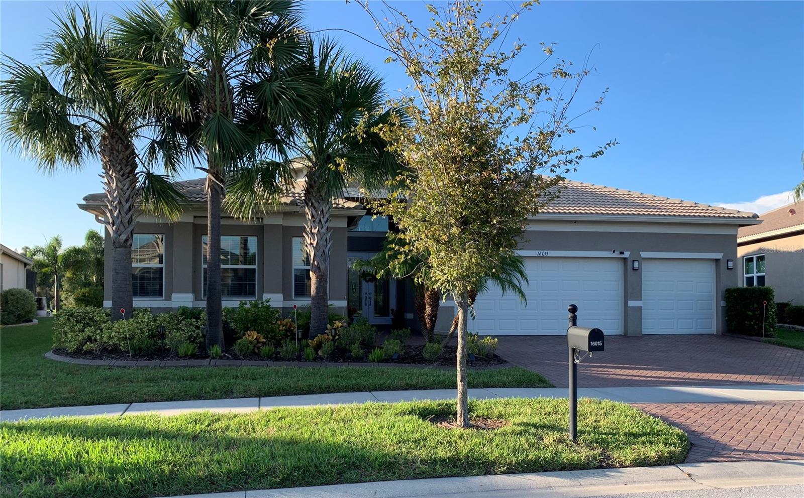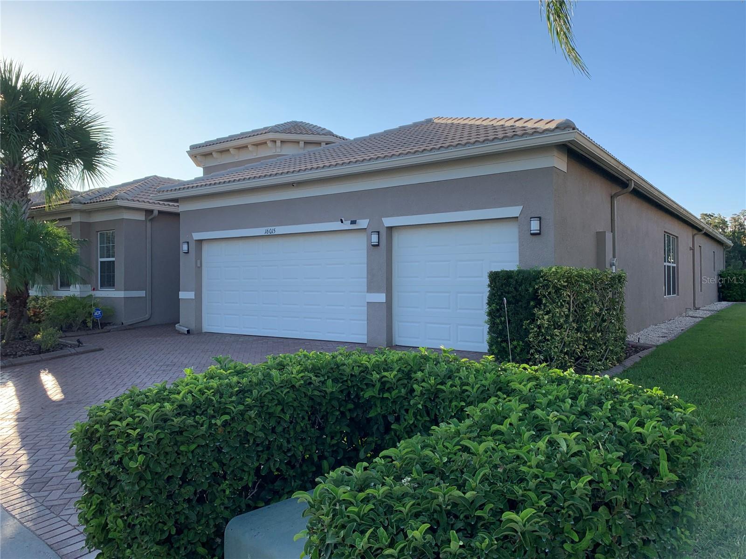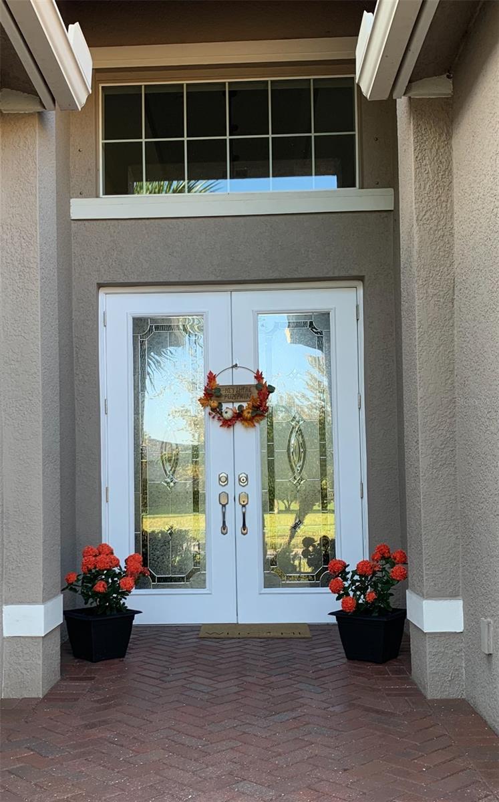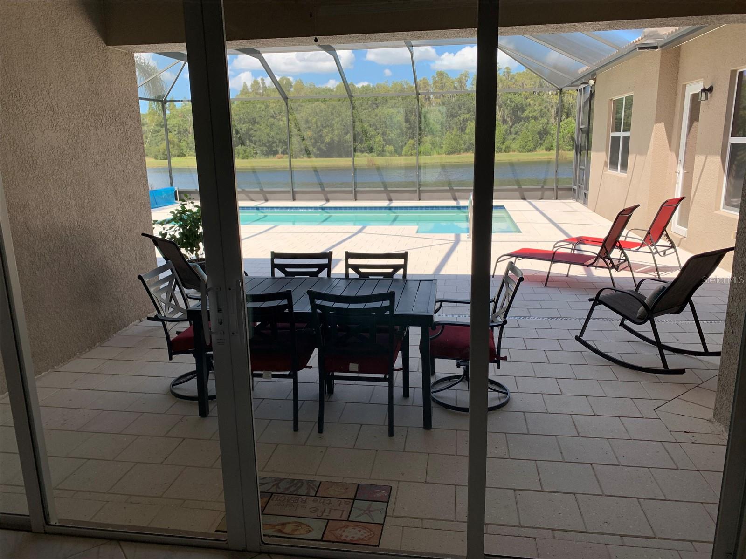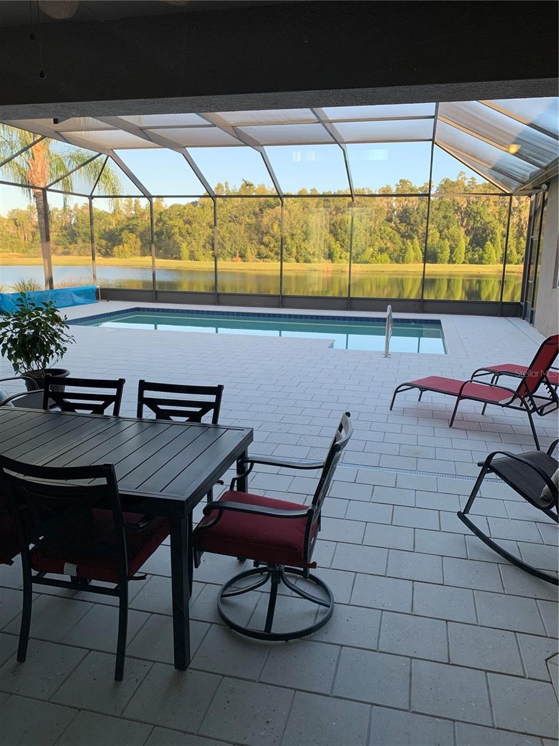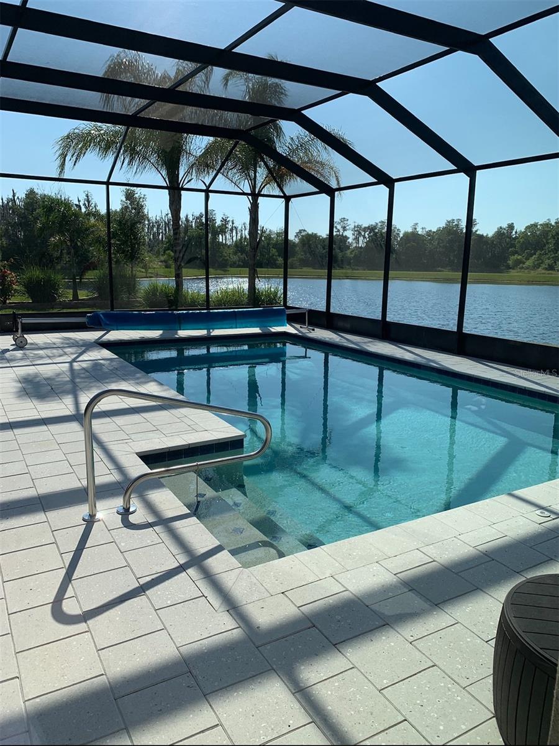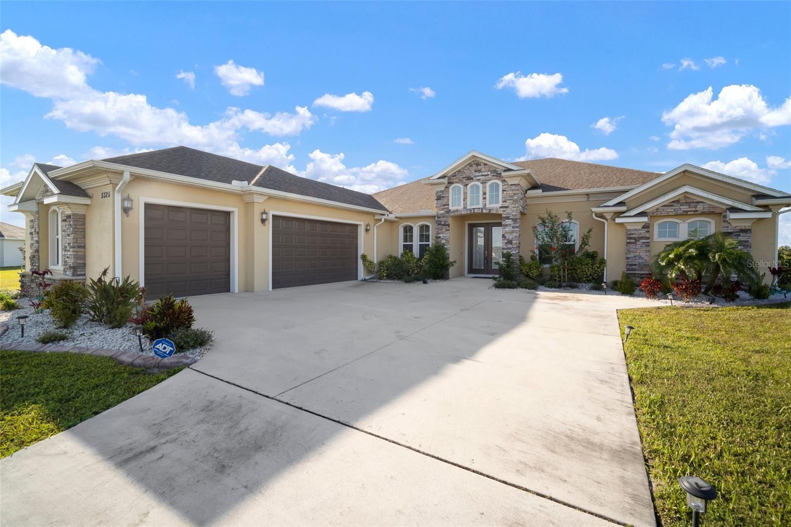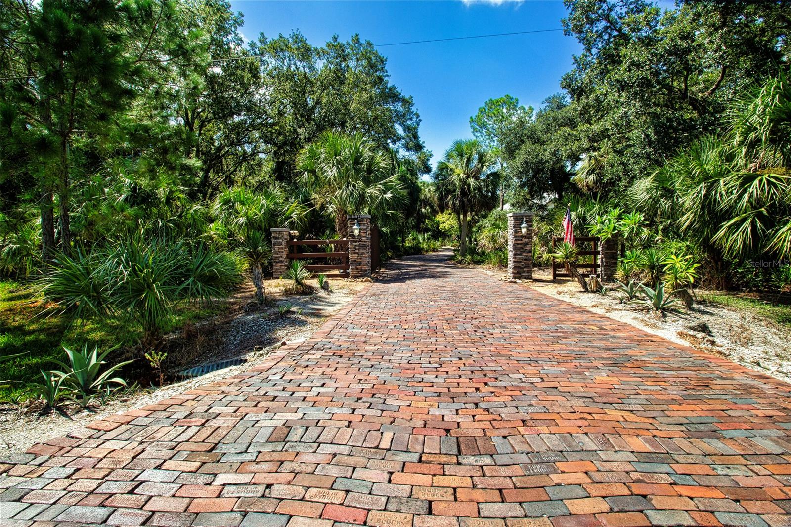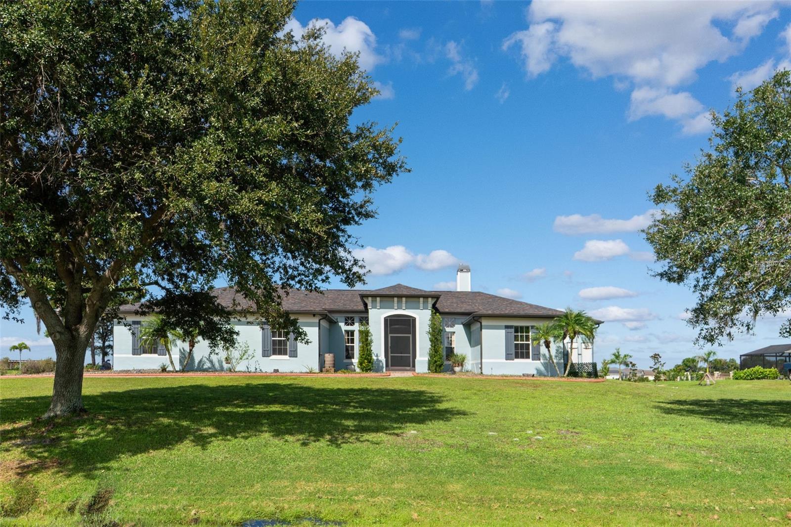16015 Cape Coral Drive, WIMAUMA, FL 33598
Property Photos
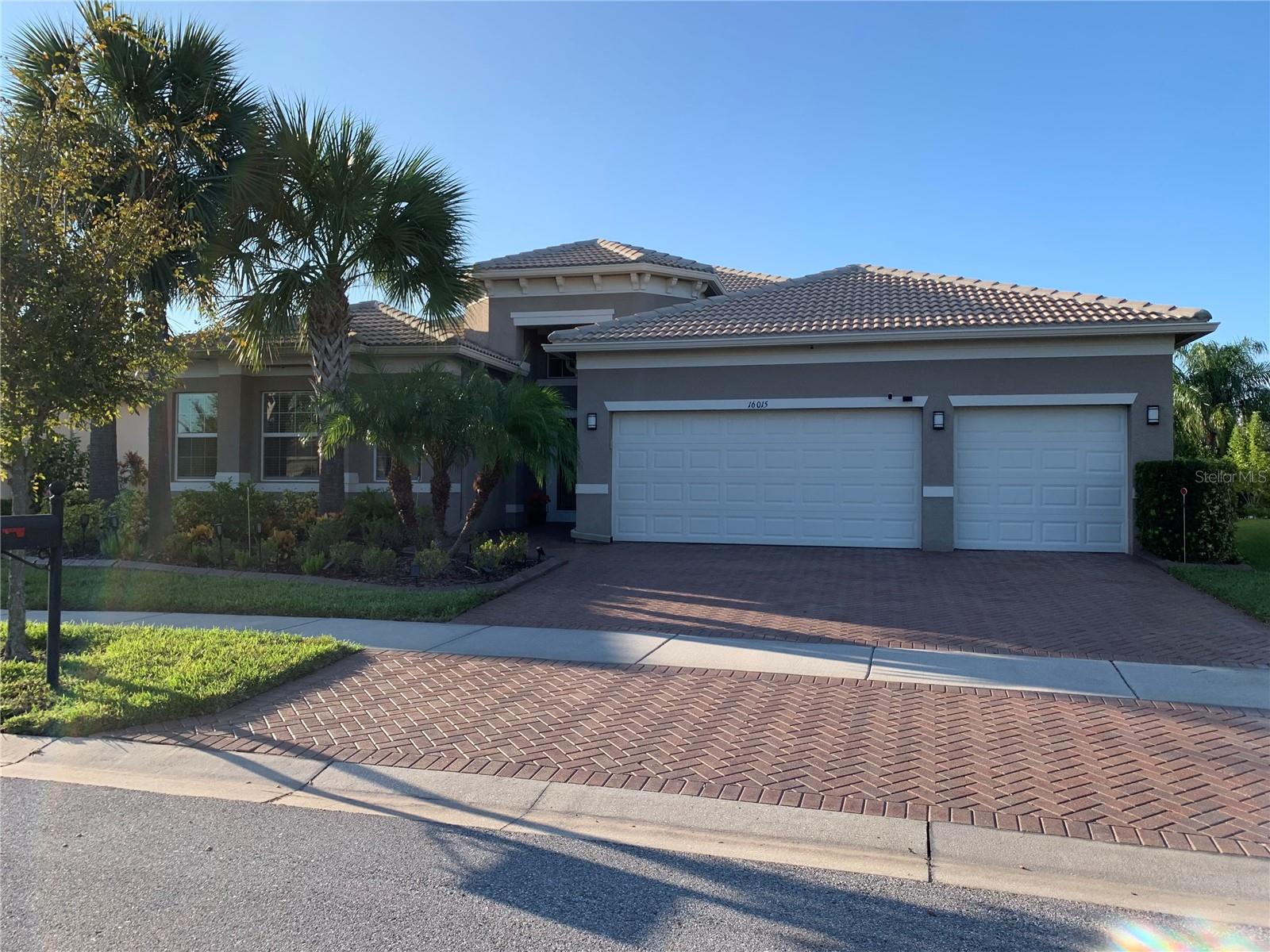
Would you like to sell your home before you purchase this one?
Priced at Only: $939,000
For more Information Call:
Address: 16015 Cape Coral Drive, WIMAUMA, FL 33598
Property Location and Similar Properties
- MLS#: TB8310245 ( Residential )
- Street Address: 16015 Cape Coral Drive
- Viewed: 241
- Price: $939,000
- Price sqft: $224
- Waterfront: Yes
- Waterfront Type: Pond
- Year Built: 2016
- Bldg sqft: 4196
- Bedrooms: 3
- Total Baths: 3
- Full Baths: 3
- Days On Market: 378
- Additional Information
- Geolocation: 27.7341 / -82.3213
- County: HILLSBOROUGH
- City: WIMAUMA
- Zipcode: 33598
- Subdivision: Valencia Lakes
- Provided by: APPLEGATE PROPERTY

- DMCA Notice
-
DescriptionLuxury awaits at Valencia Lakes, one of Florida's best 55+ Resort Style living in the Tampa area, located south of Tampa on I 75. Rarely on the market, this large Charleston Grande model home with oversized Pool and Patio, offers over 3300 square feet of luxury living on a premium lot. Home is available immediately. Bright sun filled rooms and a GREAT floor plan include three bedrooms, three bath, 3 car garage, a living room, dining room, eat in kitchen, family room, office, (which could be used as 4th bedroom), laundry room, and bonus room for storage or crafts. Many upgrades, including crown molding and tray ceilings, make this home perfect for year round entertainment. This gently occupied home is available immediately and is move in ready. As you enter the home, you have the 15 grand foyer. The living room and dining room areas are nice for holiday gatherings with friends and family. Dual sliding doors open to the patio for further entertaining. The family room and kitchen with a large walk in pantry, complete the cozy living areas. The master retreat has dual closets with built ins and a LARGE master en suite bathroom. Duo sink areas, a nice soaking tub, walk in shower with bench seating and separate toilet room complete the spa feel of this master bathroom. The second bedroom has a large storage closet and the guest bathroom includes a walk in shower. The third bedroom can accommodate more overnight guests if needed. The large room at the back of the house can have many uses, including a forth bedroom or office, along with beautiful views of the lake. For convenience, there is a third full bath next to the pool area. The roomy laundry room can accommodate a freezer or extra refrigerator if needed, and the connected bonus store room has many possible uses for storage or crafts. A deep 3 car garage with overhead storage and pull down stairs completes this Grande home. The 14 x 28 Salt Water Heated Pool area, offering another 997 square foot of entertainment space, is the bonus for this property. The beautiful sunsets and lake with the preserve across the water, make for amazing views! The lake is stocked with bass for some casual fishing out the back of the house. Retirement resort living at its finest with all the amenities and facilities offered at Valencia Lakes, which includes an amazing 40,000 sq. ft. clubhouse, offering entertainment show, dances, parties, and numerous clubs. This golf cart community also includes storage for your RV/Boats, a dog park and possible onsite Bistro. A large walking trail will keep you fit along with several pool areas. See the attachment for all Valencia Lakes has available to you. Make your appointment to see this spectacular home today.
Payment Calculator
- Principal & Interest -
- Property Tax $
- Home Insurance $
- HOA Fees $
- Monthly -
For a Fast & FREE Mortgage Pre-Approval Apply Now
Apply Now
 Apply Now
Apply NowFeatures
Building and Construction
- Builder Model: Charleston Grande
- Builder Name: GL Homes
- Covered Spaces: 0.00
- Exterior Features: Hurricane Shutters, Private Mailbox, Rain Gutters, Sidewalk, Sliding Doors
- Flooring: Bamboo, Carpet, Ceramic Tile, Wood
- Living Area: 3302.00
- Roof: Tile
Property Information
- Property Condition: Completed
Land Information
- Lot Features: Landscaped, Sidewalk, Paved
Garage and Parking
- Garage Spaces: 3.00
- Open Parking Spaces: 0.00
- Parking Features: Driveway, Garage Door Opener, Golf Cart Parking
Eco-Communities
- Pool Features: Heated, In Ground, Lighting, Salt Water, Screen Enclosure, Self Cleaning, Tile
- Water Source: Canal/Lake For Irrigation, Public
Utilities
- Carport Spaces: 0.00
- Cooling: Central Air
- Heating: Electric, Heat Pump
- Pets Allowed: Breed Restrictions, Cats OK, Dogs OK, Yes
- Sewer: Public Sewer
- Utilities: BB/HS Internet Available, Cable Connected, Electricity Connected, Fiber Optics, Fire Hydrant, Phone Available, Public, Sewer Connected, Sprinkler Recycled, Underground Utilities, Water Connected
Amenities
- Association Amenities: Cable TV, Clubhouse, Fence Restrictions, Fitness Center, Gated, Handicap Modified, Pickleball Court(s), Pool, Racquetball, Recreation Facilities, Sauna, Security, Shuffleboard Court, Spa/Hot Tub, Storage, Tennis Court(s), Trail(s), Vehicle Restrictions, Wheelchair Access
Finance and Tax Information
- Home Owners Association Fee Includes: Cable TV, Pool, Internet, Maintenance Grounds, Management, Private Road, Recreational Facilities, Security
- Home Owners Association Fee: 580.00
- Insurance Expense: 0.00
- Net Operating Income: 0.00
- Other Expense: 0.00
- Tax Year: 2023
Other Features
- Appliances: Dishwasher, Disposal, Electric Water Heater, Exhaust Fan, Ice Maker, Microwave, Range, Range Hood, Refrigerator, Water Filtration System
- Association Name: Natasha Smith Castle Group
- Association Phone: 813-634-6800
- Country: US
- Furnished: Unfurnished
- Interior Features: Ceiling Fans(s), Coffered Ceiling(s), Crown Molding, Eat-in Kitchen, High Ceilings, Kitchen/Family Room Combo, Open Floorplan, Primary Bedroom Main Floor, Solid Wood Cabinets, Stone Counters, Thermostat, Tray Ceiling(s), Vaulted Ceiling(s), Walk-In Closet(s), Window Treatments
- Legal Description: Valencia Lakes Tract I Lot 13
- Levels: One
- Area Major: 33598 - Wimauma
- Occupant Type: Vacant
- Parcel Number: U-05-32-20-9Z0-000000-00013.0
- Style: Contemporary
- View: Pool, Water
- Views: 241
- Zoning Code: PD
Similar Properties
Nearby Subdivisions
Ayersworth Glen
Ayersworth Glen Ph 3a
Ayersworth Glen Ph 3b
Ayersworth Glen Ph 3c
Ayersworth Glen Ph 4
Ayersworth Glen Ph 5
Balm Grv West
Berry Bay
Berry Bay Estates
Berry Bay Sub
Berry Bay Subdivision Village
Creek Preserve
Creek Preserve Ph 1 6 7 8
Creek Preserve Ph 1 6 7 & 8
Creek Preserve Ph 1 6 7 8
Creek Preserve Ph 1 68
Creek Preserve Ph 2 3 4
Creek Preserve Ph 2 3 & 4
Creek Preserve Ph 24
Creek Preserve Ph 5
Cypress Ridge Ranch
Dg Farms Ph 1a
Dg Farms Ph 1b
Dg Farms Ph 2b
Dg Farms Ph 3a
Dg Farms Ph 3b
Dg Farms Ph 4a
Dg Farms Ph 4b
Dg Farms Ph 6a
Dg Farms Ph 7b
Forest Brooke Active Adult
Forest Brooke Active Adult 2nd
Forest Brooke Active Adult Ph
Forest Brooke Active Adult Phs
Forest Brooke Ph 1a
Forest Brooke Ph 1b
Forest Brooke Ph 2a
Forest Brooke Ph 2b 2c
Forest Brooke Ph 3a
Forest Brooke Ph 4a
Forest Brooke Ph 4b
Forest Brooke Ph 4b Southshore
Forest Brooke Phase 4a
Forest Brooke Phase 4b
Harrell Estates
Hidden Creek At West Lake
Highland Estates
Highland Estates Ph 2a
Highland Estates Ph 2b
Medley At Southshore Bay
Not Applicable
Riverranch Preserve
Riverranch Preserve Ph 3
Sereno
Sereno Ph 8a
Seth Country Tracts
Southshore Bay Active Adult
Southshore Bay Forest Brooke A
Stoneridge At Ayersworth
Sundance
Sundance Trails Ph Iia Iib
Sundance Unit 5
Sunshine Village Ph 1a-1/1
Sunshine Village Ph 1a11
Sunshine Village Ph 2
Sunshine Village Ph 3a
Sunshine Village Ph 3a 4
Sunshine Village Ph 3b
Unplatted
Valencia Del Sol
Valencia Del Sol Ph 1
Valencia Del Sol Ph 3b
Valencia Del Sol Ph 3c
Valencia Lakes
Valencia Lakes Ph 1
Valencia Lakes Ph 2
Valencia Lakes Phase 1
Valencia Lakes Tr C
Valencia Lakes Tr H Ph 1
Valencia Lakes Tr I
Valencia Lakes Tr J Ph 1
Valencia Lakes Tr J Ph 2
Valencia Lakes Tr K
Valencia Lakes Tr M
Valencia Lakes Tr Mm Ph
Valencia Lakes Tr O
Valencia Lakes Tr P
Vista Palms
Willow Shores

- Cynthia Koenig
- Tropic Shores Realty
- Mobile: 727.487.2232
- cindykoenig.realtor@gmail.com



