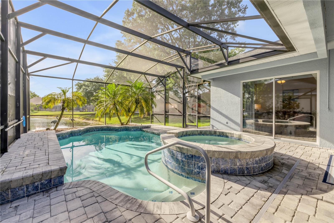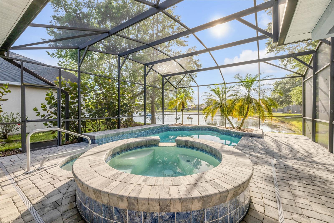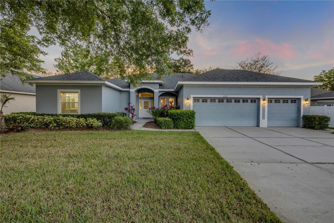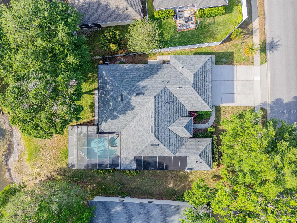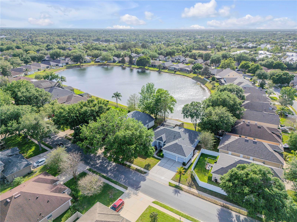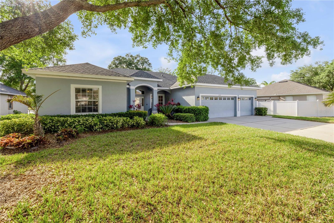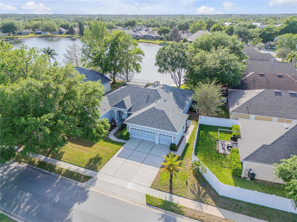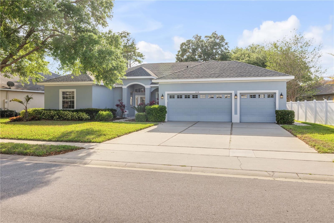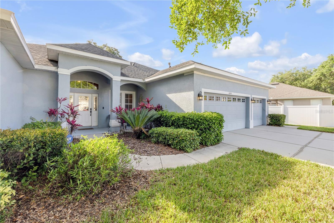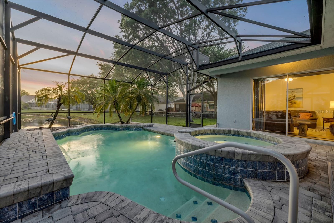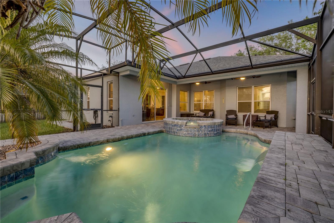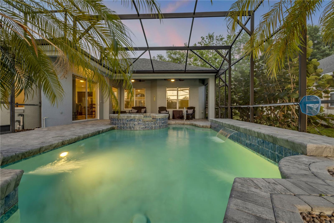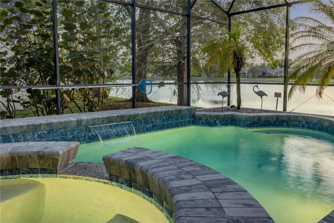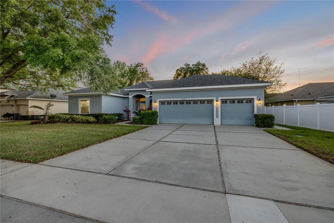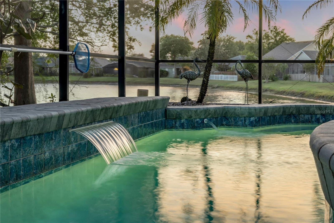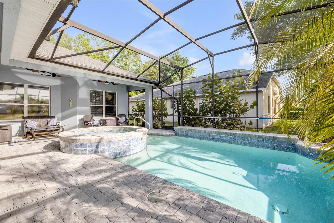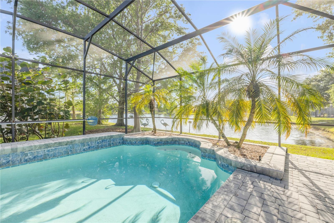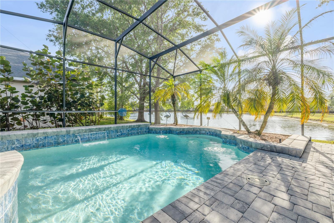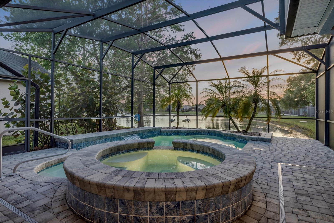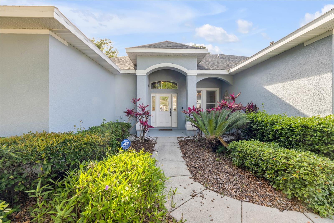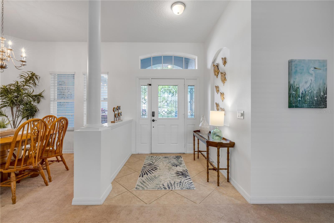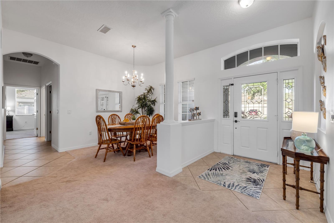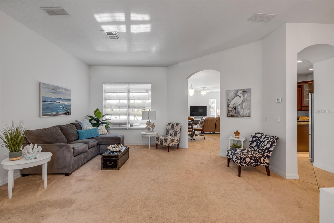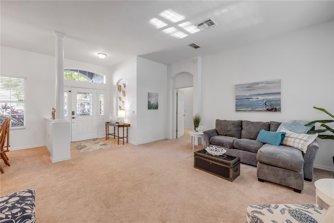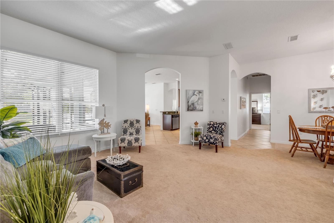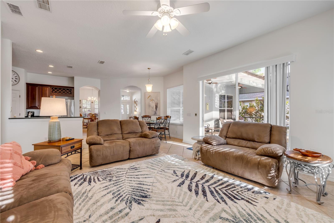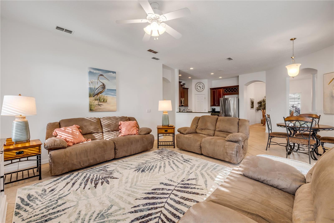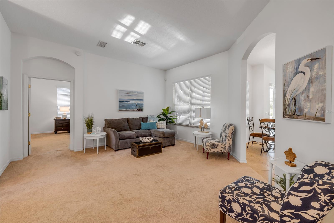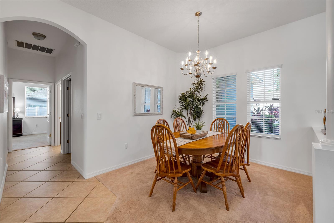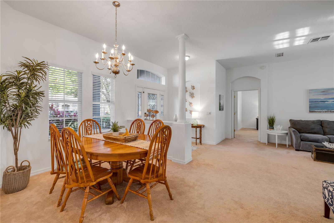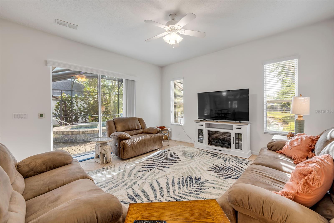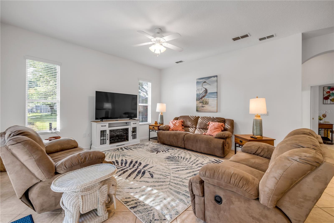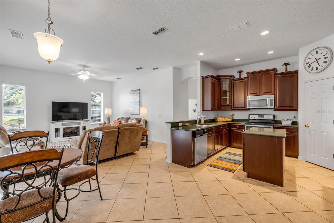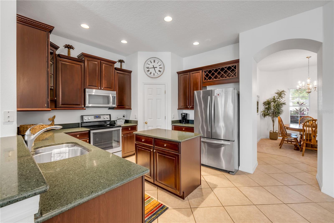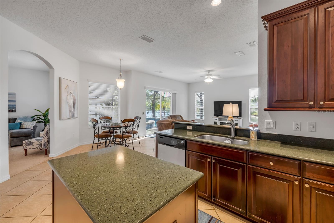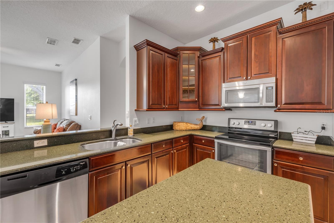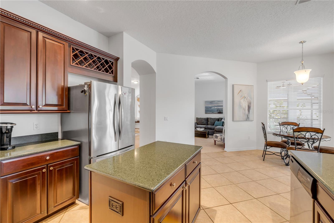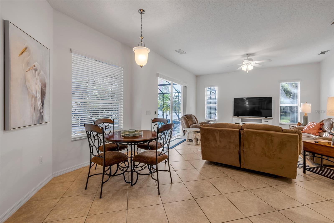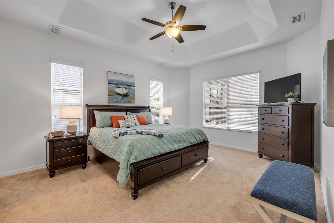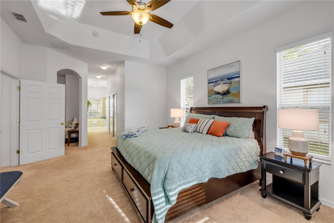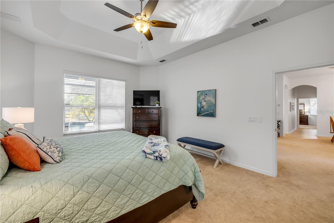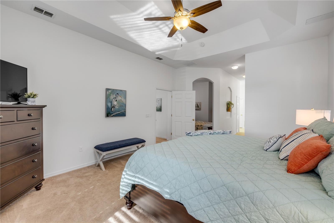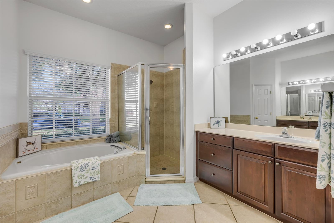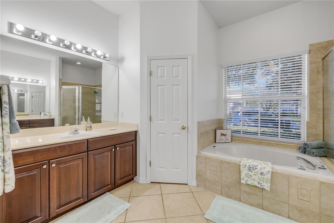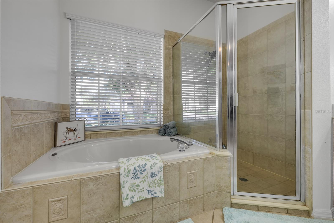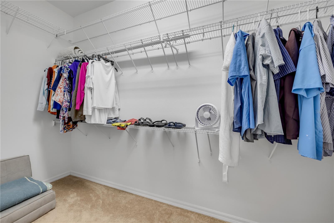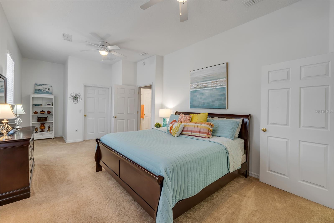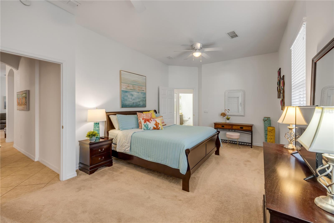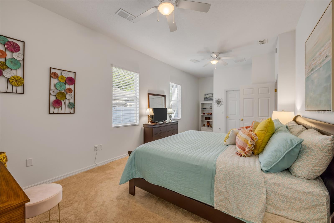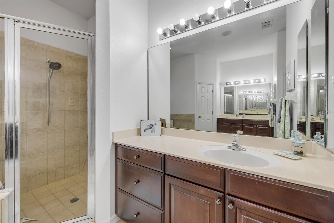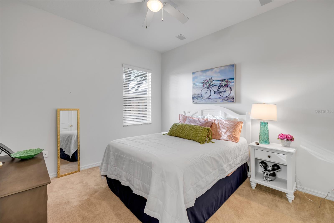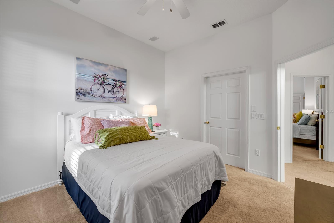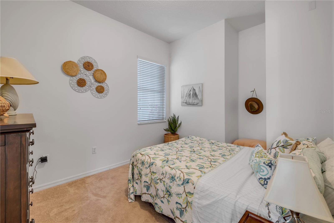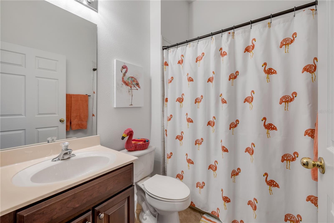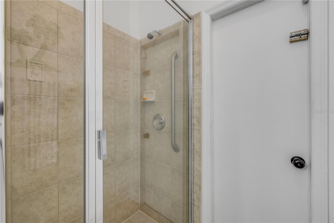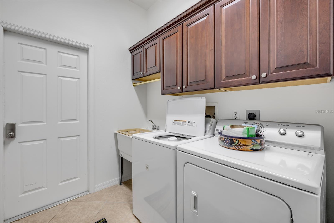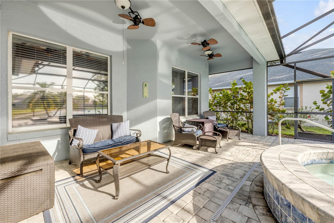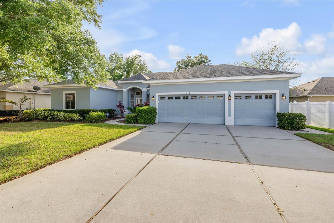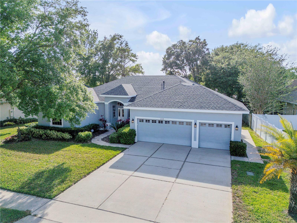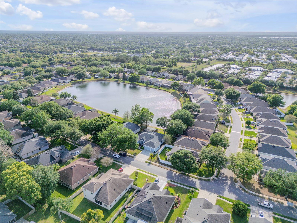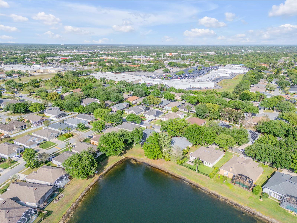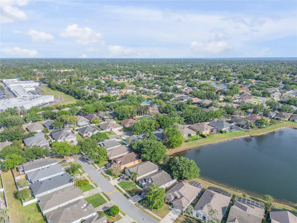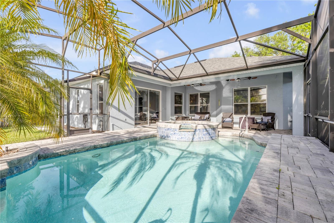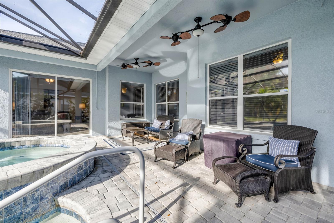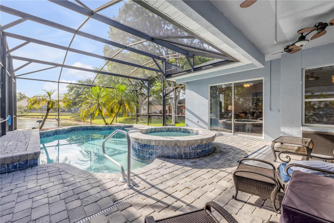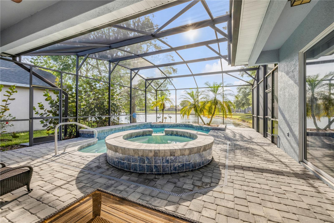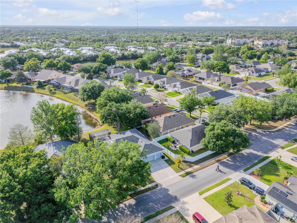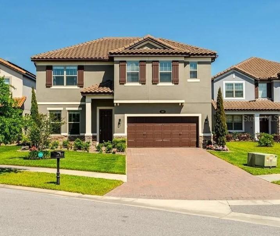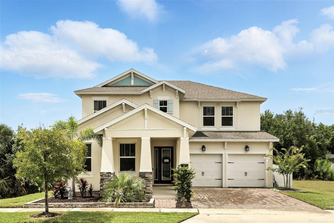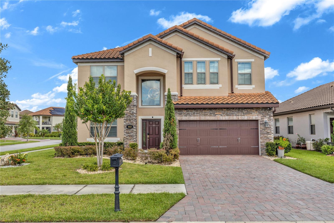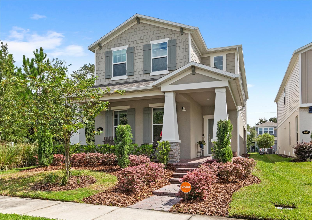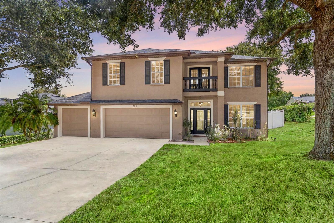634 Woodford Drive, DEBARY, FL 32713
Property Photos
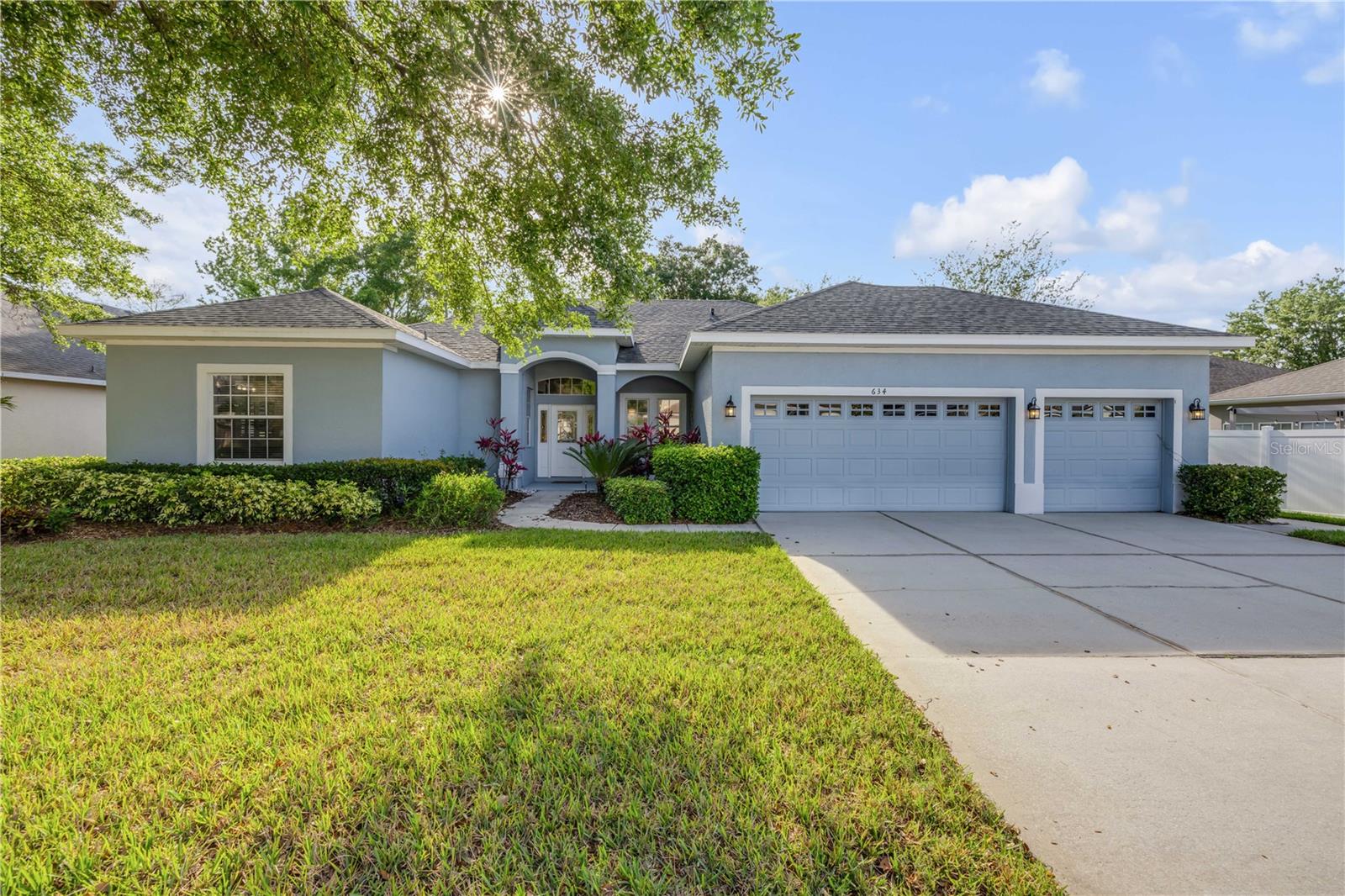
Would you like to sell your home before you purchase this one?
Priced at Only: $499,800
For more Information Call:
Address: 634 Woodford Drive, DEBARY, FL 32713
Property Location and Similar Properties
- MLS#: NS1084468 ( Residential )
- Street Address: 634 Woodford Drive
- Viewed: 134
- Price: $499,800
- Price sqft: $145
- Waterfront: No
- Year Built: 2003
- Bldg sqft: 3444
- Bedrooms: 3
- Total Baths: 3
- Full Baths: 3
- Garage / Parking Spaces: 3
- Days On Market: 213
- Additional Information
- Geolocation: 28.9089 / -81.2983
- County: VOLUSIA
- City: DEBARY
- Zipcode: 32713
- Subdivision: Saxon Woods
- Provided by: LOCAL LIVING REALTY GROUP
- Contact: Candace Cecil
- 386-314-5458

- DMCA Notice
-
DescriptionExpect to be impressed by this beautifully updated pool home located in the desirable gated community of Saxon Woods in charming DeBary! This stunning residence offers a peaceful water view from many rooms throughout the home. Start your day with morning coffee in the dinette while overlooking your resort style pool and sparecently resurfaced with a brand new pool deck for a modern, clean look. Inside, you'll find an expansive master suite featuring dedicated office space and an oversized walk in closet. The luxurious master bathroom is equipped with high end cherrywood cabinetry, dual marble topped vanities, a large garden tub, and a separate shower. The second bedroom is exceptionally spaciouslarge enough to accommodate a sitting area or desk setup. This home also features new solar panels, helping reduce energy costs, along with a new roof, newer A/C, and fresh exterior paint, offering peace of mind and lower maintenance for years to come. Conveniently located just minutes from shopping, medical facilities, I 4, and the SunRail, this home also provides access to DeBarys scenic trail system and the beautiful St. Johns River. Homes like this dont lastschedule your showing today! Interest is already high!
Payment Calculator
- Principal & Interest -
- Property Tax $
- Home Insurance $
- HOA Fees $
- Monthly -
For a Fast & FREE Mortgage Pre-Approval Apply Now
Apply Now
 Apply Now
Apply NowFeatures
Building and Construction
- Covered Spaces: 0.00
- Exterior Features: Rain Gutters, Sidewalk, Sliding Doors, Sprinkler Metered
- Flooring: Carpet, Ceramic Tile
- Living Area: 2471.00
- Roof: Shingle
Garage and Parking
- Garage Spaces: 3.00
- Open Parking Spaces: 0.00
Eco-Communities
- Pool Features: Gunite, In Ground
- Water Source: Public
Utilities
- Carport Spaces: 0.00
- Cooling: Central Air
- Heating: Central
- Pets Allowed: Yes
- Sewer: Public Sewer
- Utilities: Cable Connected, Electricity Connected, Public
Finance and Tax Information
- Home Owners Association Fee: 277.71
- Insurance Expense: 0.00
- Net Operating Income: 0.00
- Other Expense: 0.00
- Tax Year: 2024
Other Features
- Appliances: Disposal, Microwave, Range, Refrigerator
- Association Name: Specialty Managment Company
- Association Phone: 4076472622
- Country: US
- Interior Features: Ceiling Fans(s), Kitchen/Family Room Combo, Living Room/Dining Room Combo, Stone Counters, Tray Ceiling(s), Vaulted Ceiling(s), Walk-In Closet(s), Window Treatments
- Legal Description: LOT 1 BLK 1 SAXON WOODS UNIT II-A MB 48 PGS 58-59 INC PER OR 5120 PG 0163 PER OR 6986 PG 4890 PER OR 7006 PG 4462 PER OR 7044 PG 3785 PER OR 7755 PG 2228 PER OR 8408 PG 3250 PER OR 8418 PG 3958
- Levels: One
- Area Major: 32713 - Debary
- Occupant Type: Owner
- Parcel Number: 18-30-23-12-01-0010
- View: Water
- Views: 134
- Zoning Code: R-1
Similar Properties
Nearby Subdivisions
5106 Debary S Of Highbanks W
Christberger Manor
Debary Plantation
Debary Plantation Ph Ii Un Ii
Debary Woods
Folsom
Glen Abbey
Glen Abbey West Un 04 Sec A
Lake Marie Estates 03
Lake Marie Estates Rep
Not In Subdivision
Not On The List
Orange City Estates
Other
Plantation
Plantation Estates
Plantation Estates Un 35
Plantations Estates Un 02
Reserve At Debary
River Oaks 01 Condo
Riviera Bella
Riviera Bella Un 02b
Riviera Bella Un 4
Riviera Bella Un 7
Riviera Bella Un 8a
Riviera Bella Unit 1
Rivington
Rivington 34s
Rivington 50s
Rivington 60s
Rivington Ph 1a
Rivington Ph 1c
Rivington Ph 2a
Rivington Ph 2b
Saxon Woods
Spring Glen
Spring Walk At The Junction
Spring Walk At The Junction Ph
Spring Walkthe Junction Ph 1
Springview
Springview Un 2
St Johns River Estates
Summerhaven Ph 04
Terra Alta
Woodbound Lakes

- Cynthia Koenig
- Tropic Shores Realty
- Mobile: 727.487.2232
- cindykoenig.realtor@gmail.com



