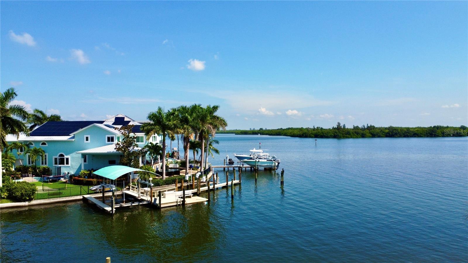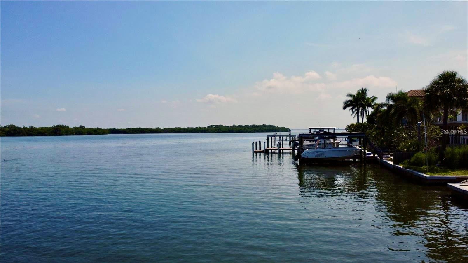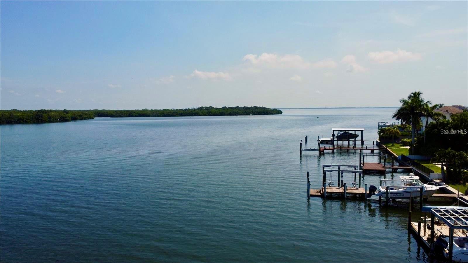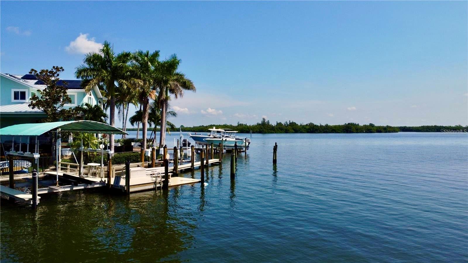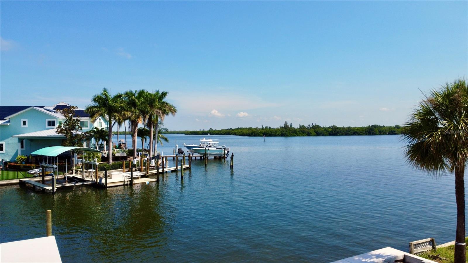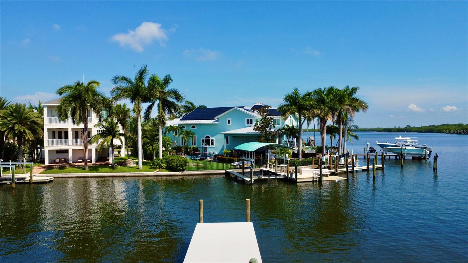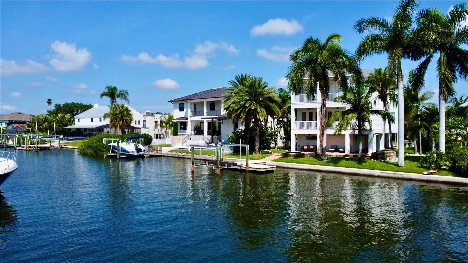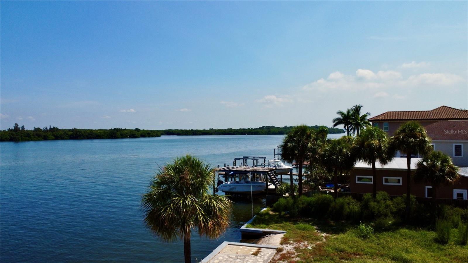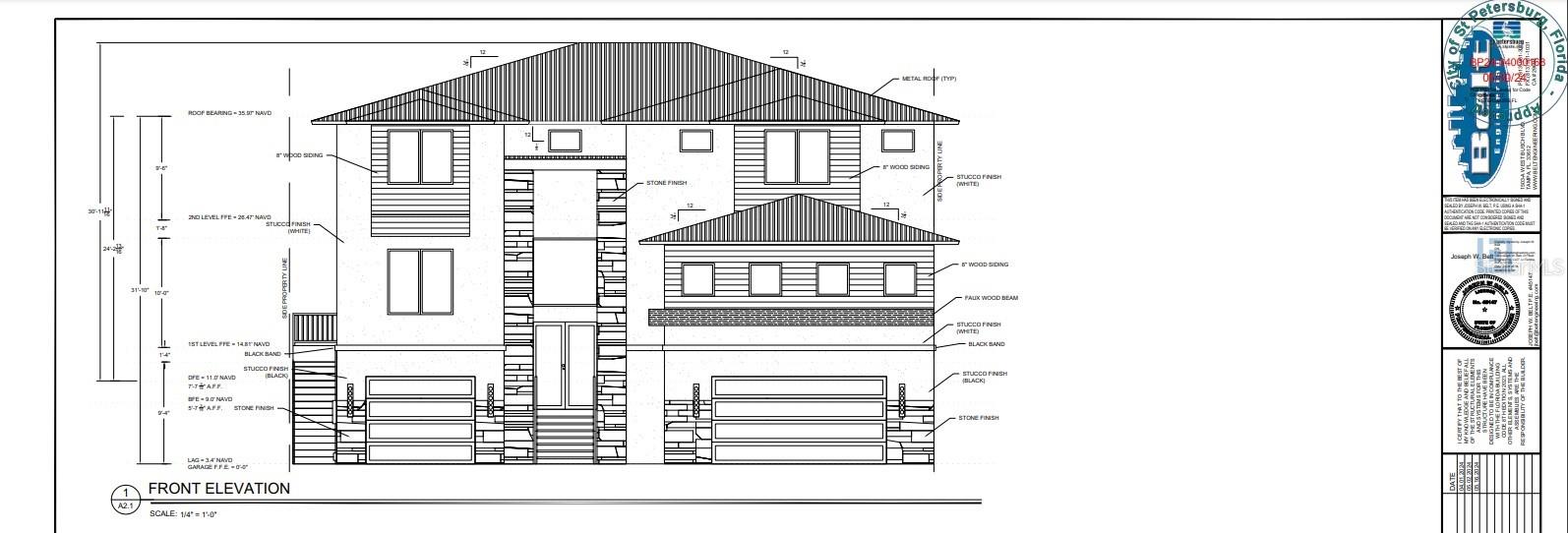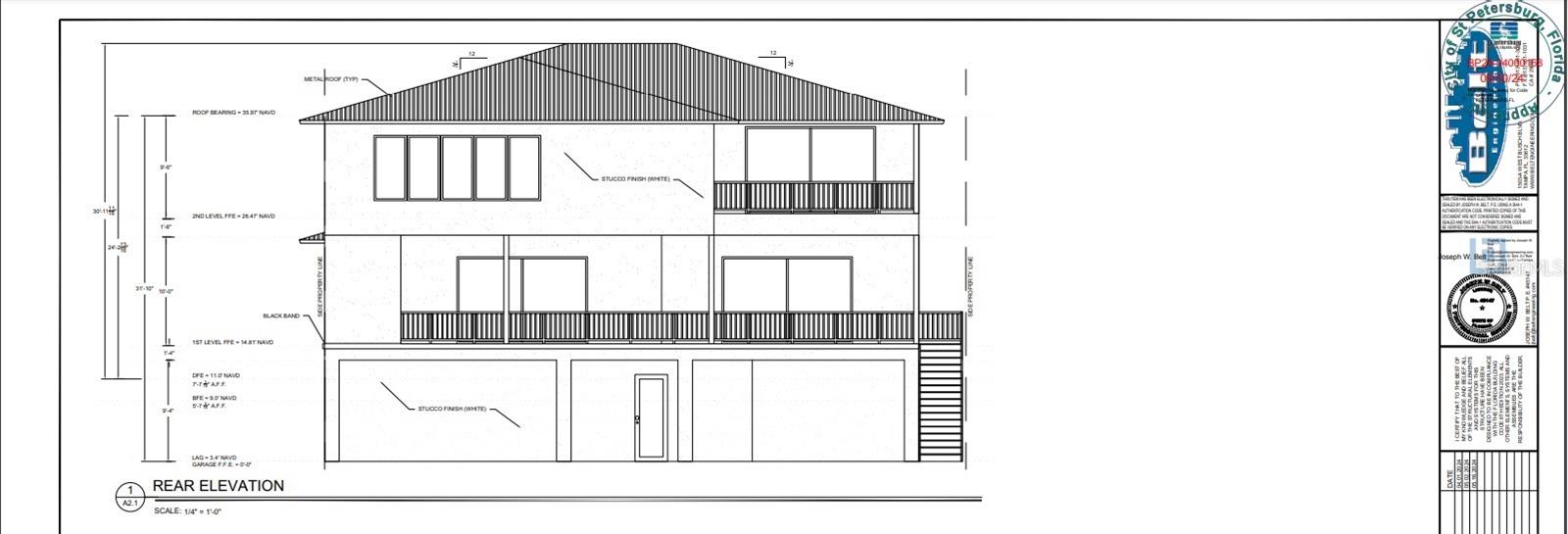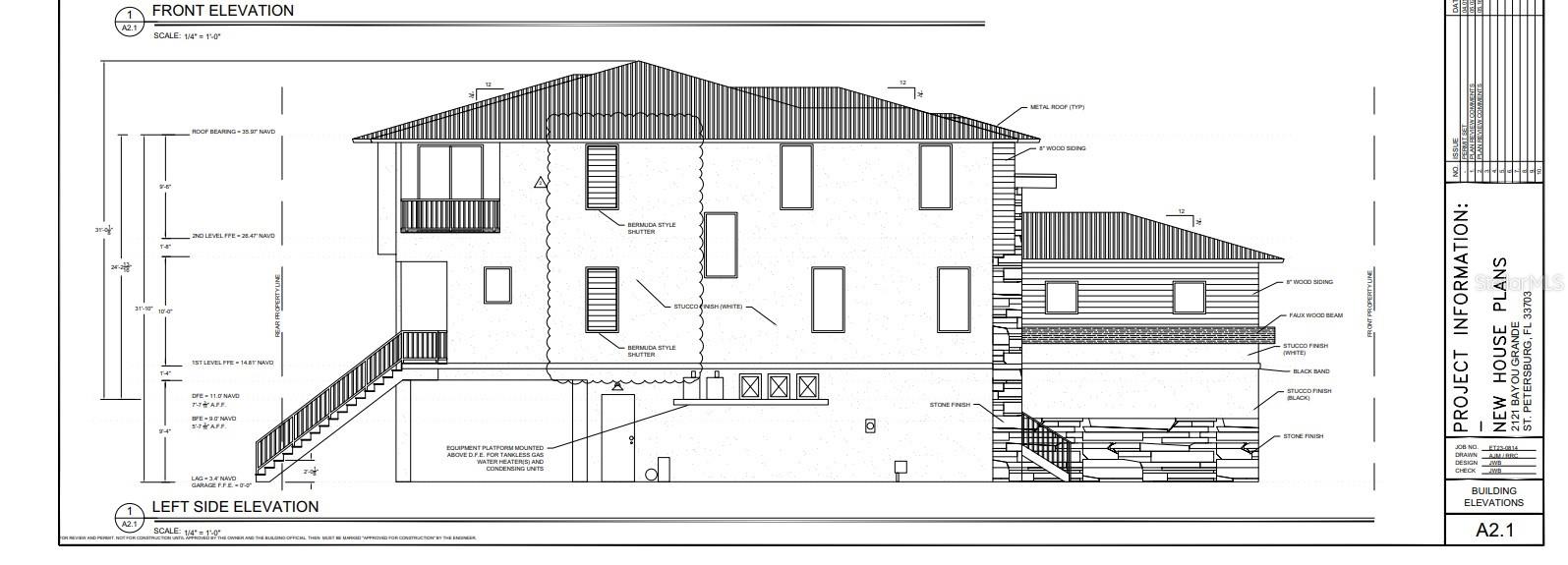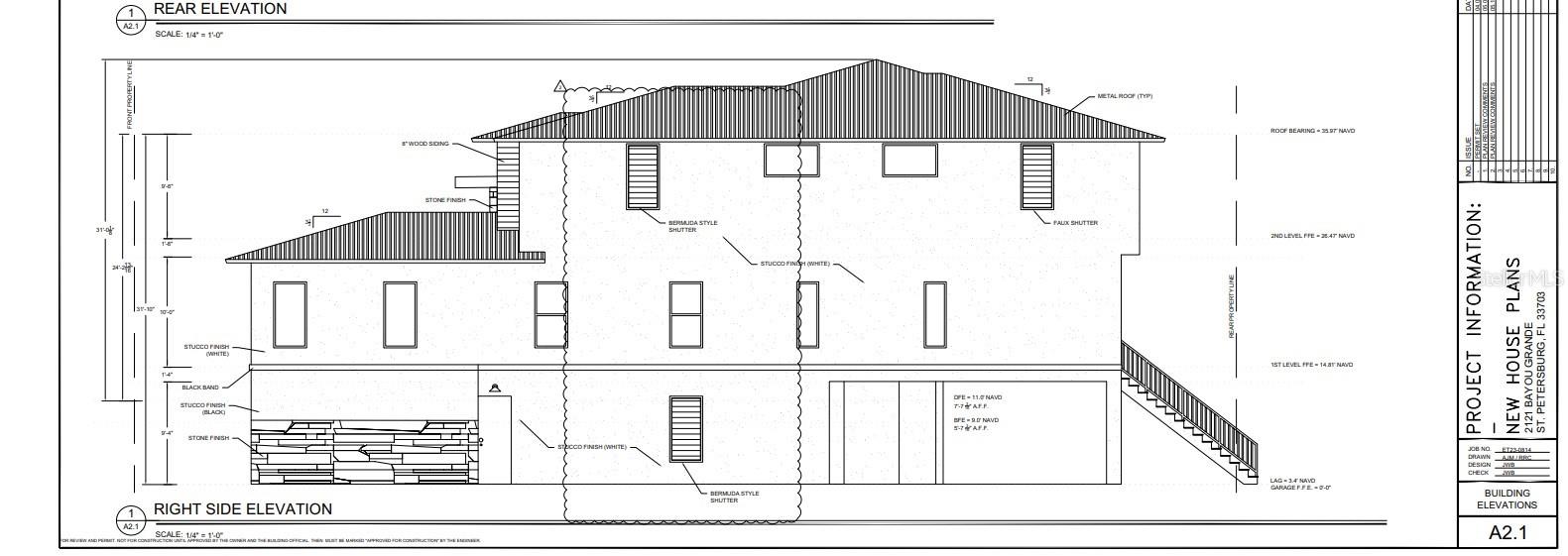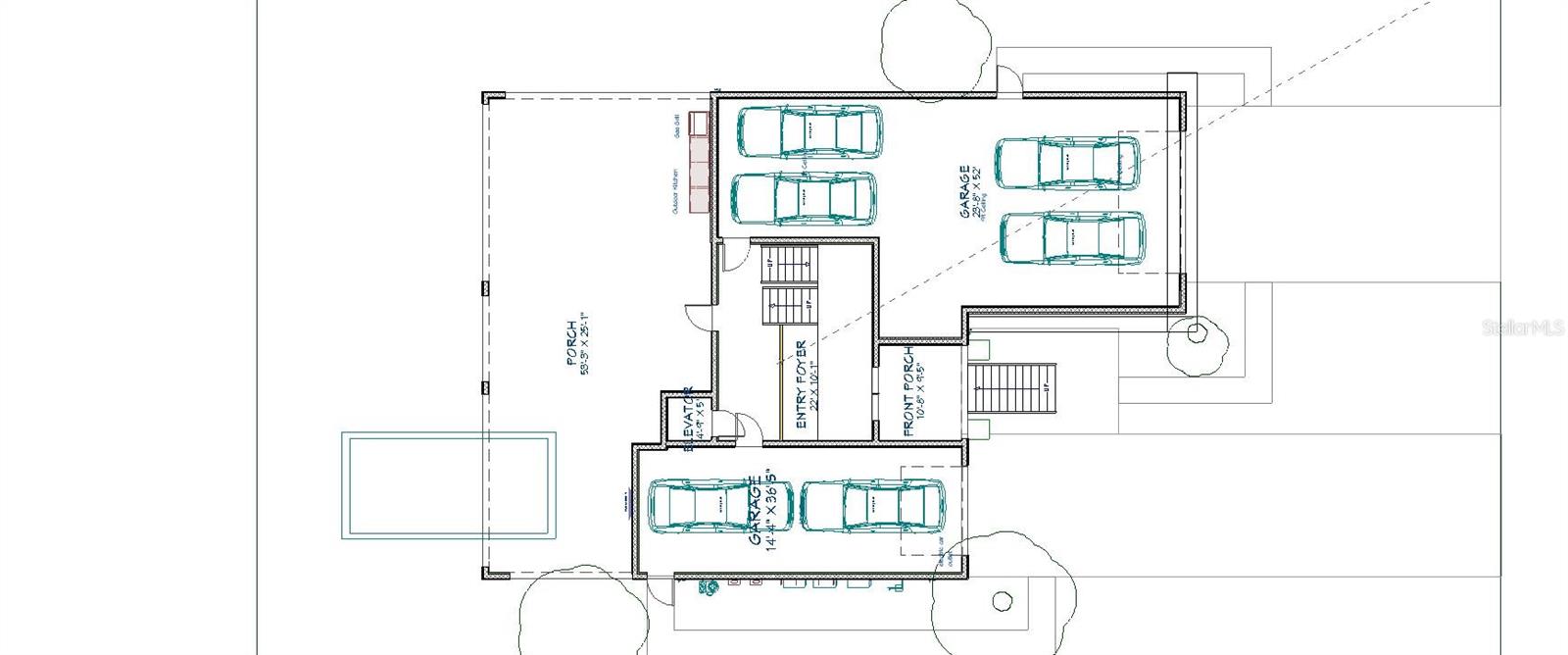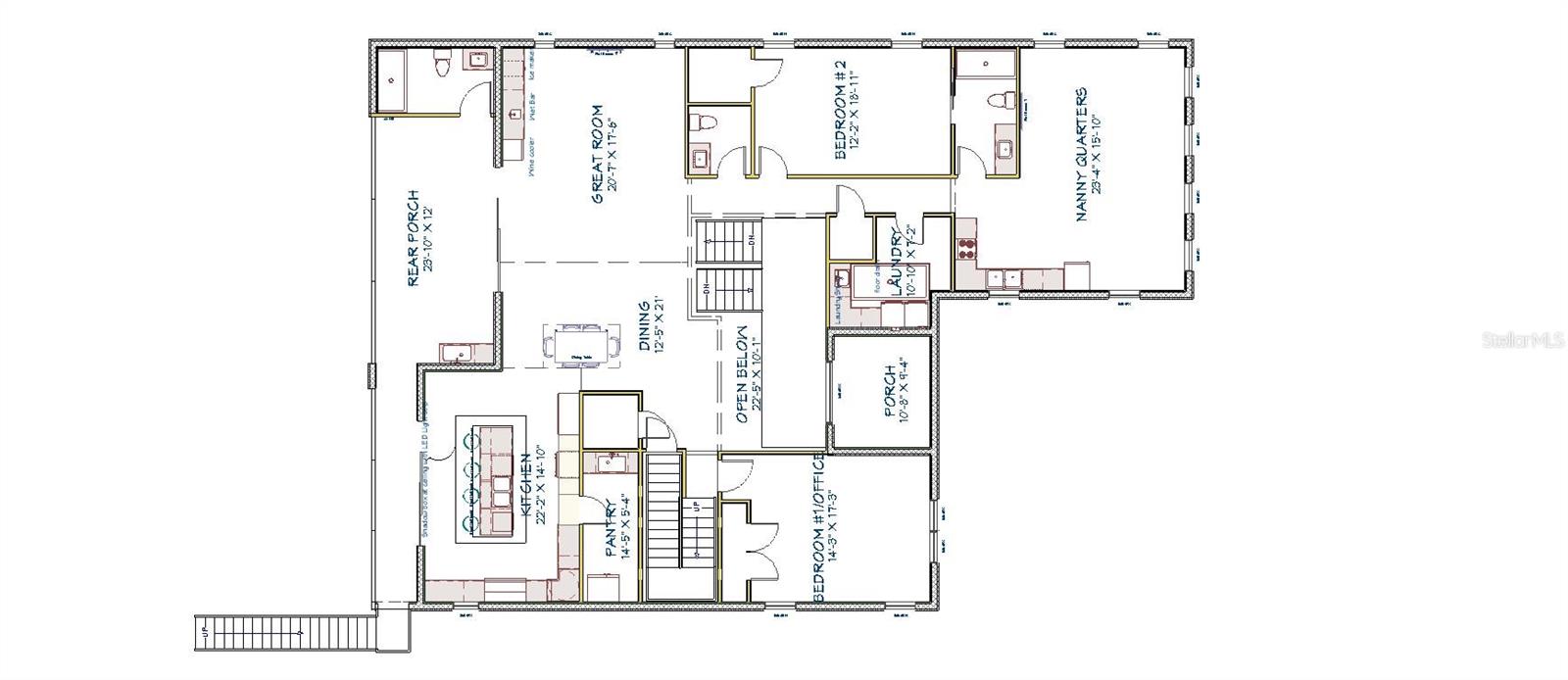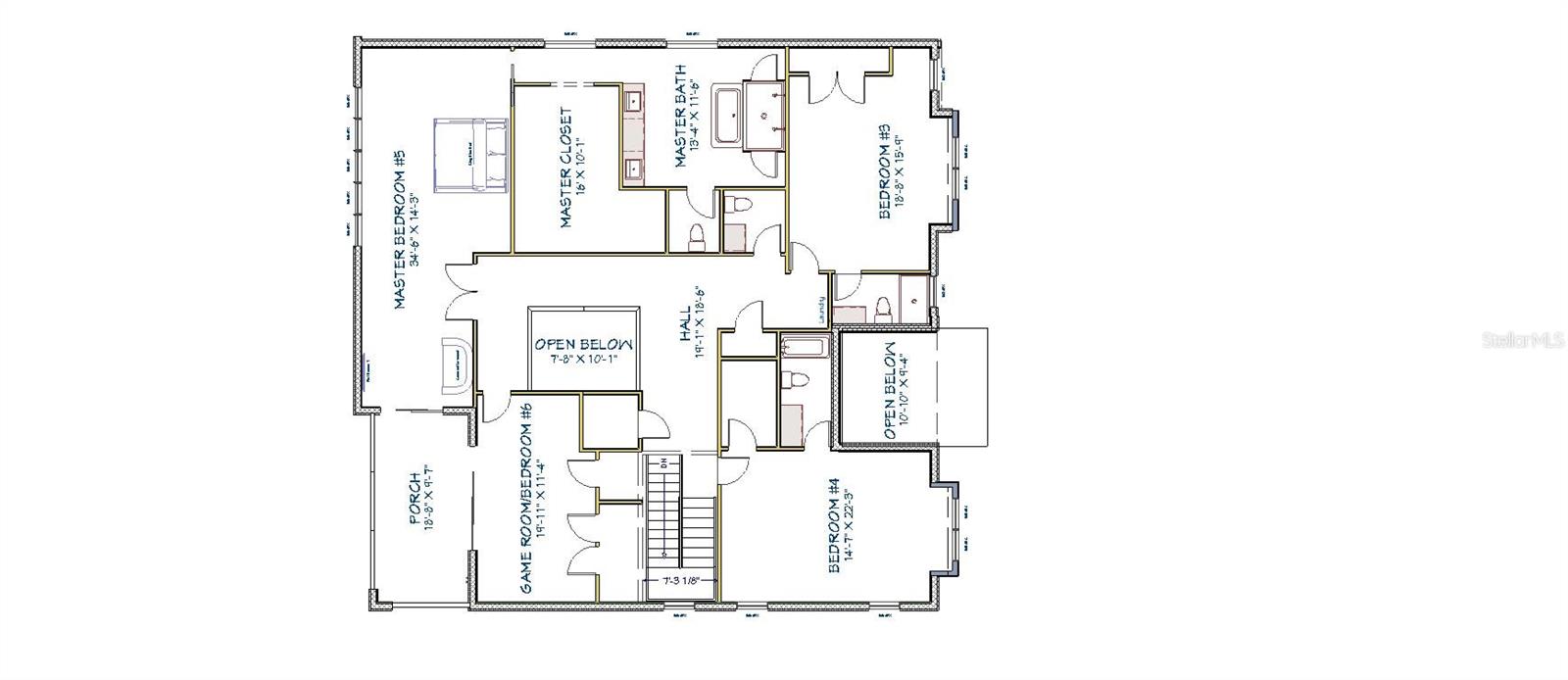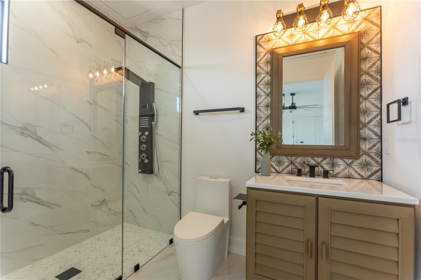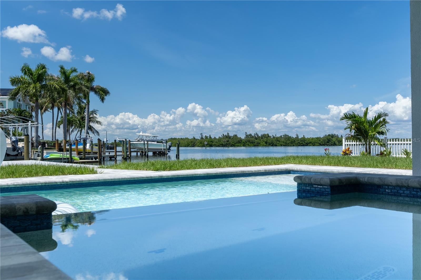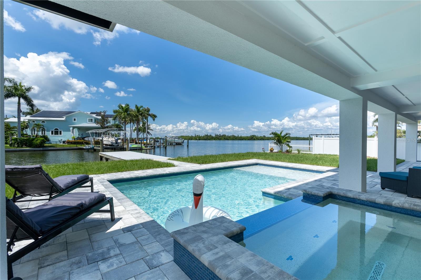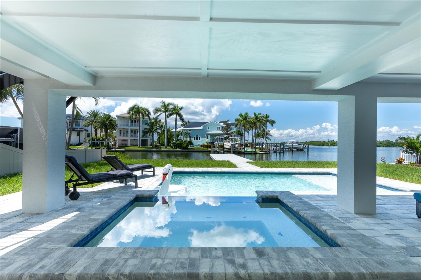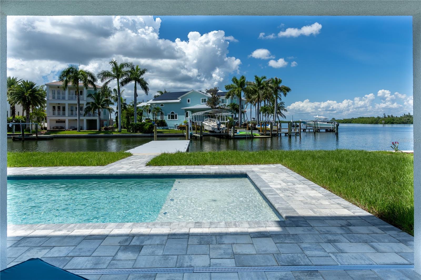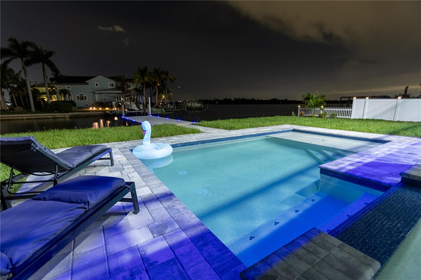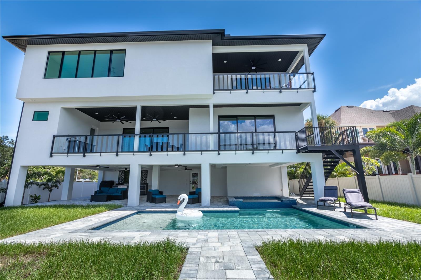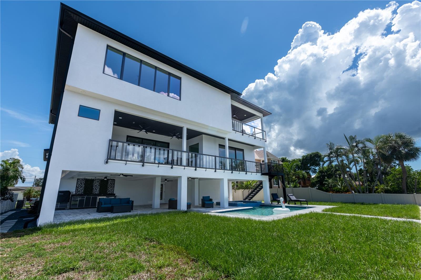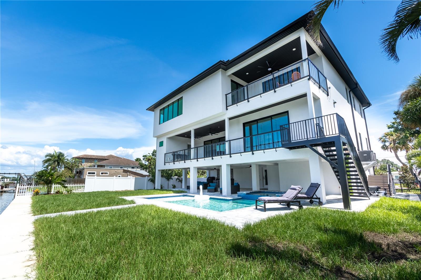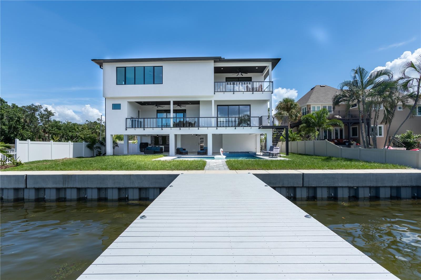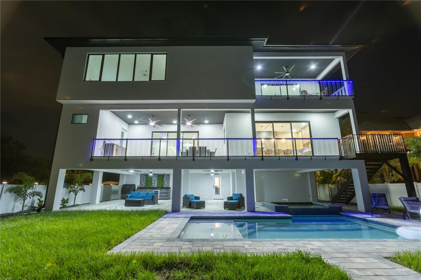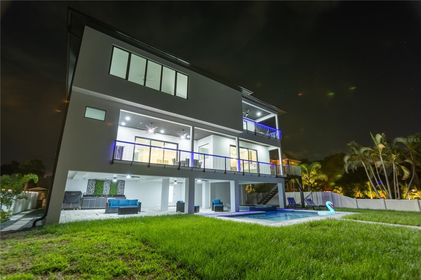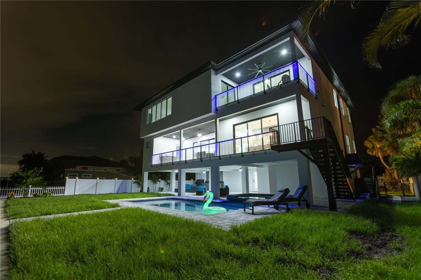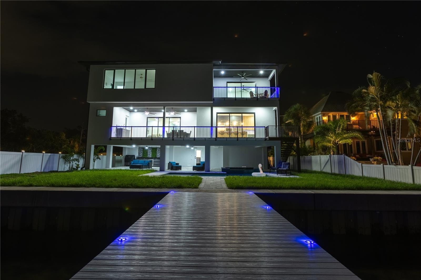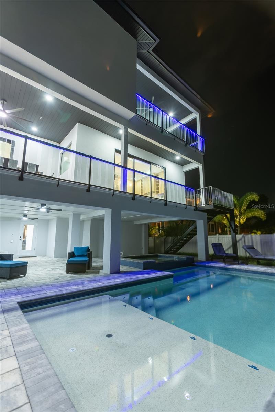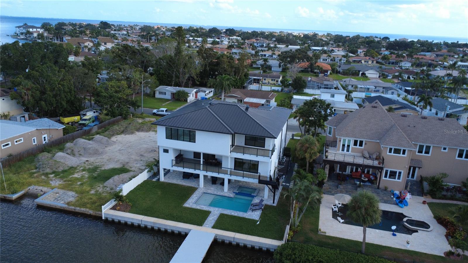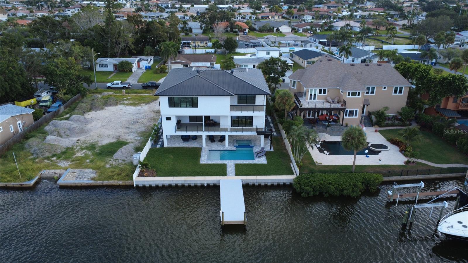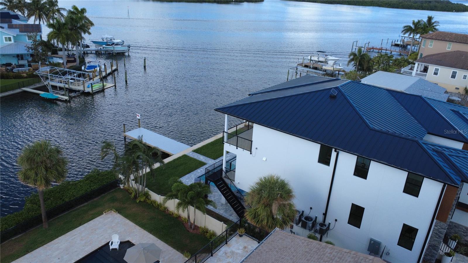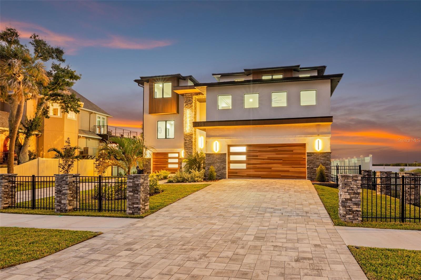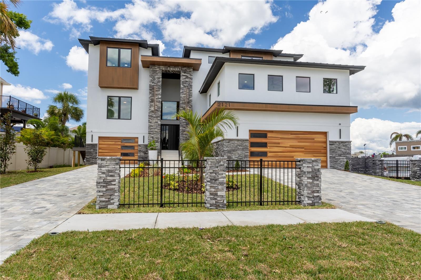2121 Bayou Grande Boulevard Ne, ST PETERSBURG, FL 33703
Property Photos
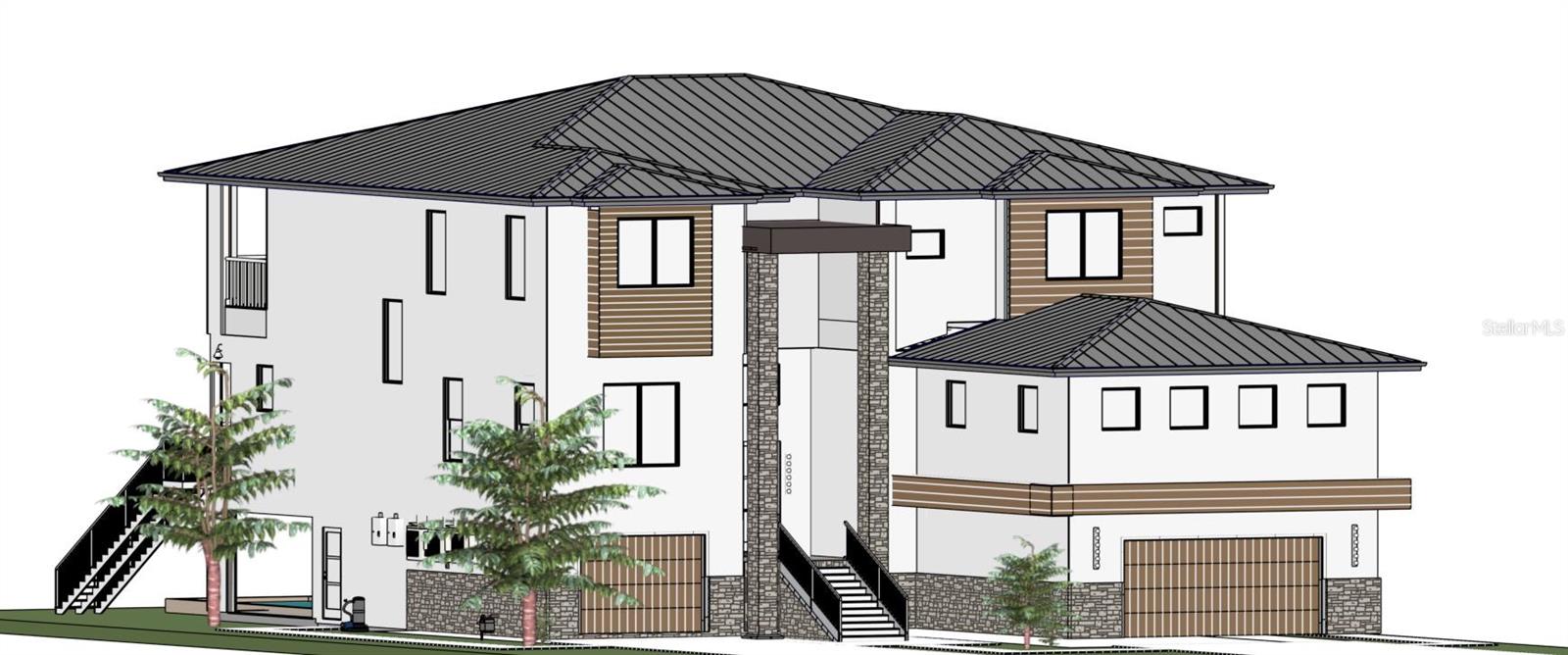
Would you like to sell your home before you purchase this one?
Priced at Only: $4,975,000
For more Information Call:
Address: 2121 Bayou Grande Boulevard Ne, ST PETERSBURG, FL 33703
Property Location and Similar Properties
- MLS#: U8253104 ( Residential )
- Street Address: 2121 Bayou Grande Boulevard Ne
- Viewed: 1158
- Price: $4,975,000
- Price sqft: $514
- Waterfront: Yes
- Wateraccess: Yes
- Waterfront Type: Bay/Harbor,Canal - Saltwater
- Year Built: 2025
- Bldg sqft: 9684
- Bedrooms: 5
- Total Baths: 7
- Full Baths: 5
- 1/2 Baths: 2
- Garage / Parking Spaces: 6
- Days On Market: 512
- Additional Information
- Geolocation: 27.8227 / -82.5983
- County: PINELLAS
- City: ST PETERSBURG
- Zipcode: 33703
- Subdivision: Shore Acres Edgewater Sec
- Elementary School: Shore Acres
- Middle School: John Hopkins
- High School: St. Petersburg
- Provided by: KELLER WILLIAMS ST PETE REALTY
- Contact: Kevin Cottrill
- 727-894-1600

- DMCA Notice
-
DescriptionNEW CONSTRUCTION WATERFRONT ESTATE WITH OPEN BAY ACCESS NEAR SNELL ISLE OVERLOOKING WEEDON ISLAND Experience refined waterfront living at 2121 Bayou Grande Blvd NEan extraordinary new construction estate offering elegant design, sophisticated finishes, and no bridges to the open waters of Tampa Bay and the Gulf of Mexico. Spanning over 5,800 square feet, this five bedroom, five full bath, two half bath residence delivers resort style living with expansive water views and thoughtful design throughout. A private elevator provides convenient access to all levels, complementing a layout designed for both grand entertaining and everyday comfort. The main level features a striking great room with wet bar, wine cooler, and ice maker, alongside a gourmet kitchen with top tier appliances, quartz countertops, center island, and hidden walk in pantry. A formal dining room, private office, and in law or guest suite with a full kitchen complete the main floor. Upstairs, the primary suite is a serene retreat with panoramic bay views, an oversized walk in closet with custom cabinetry, and a spa inspired bathroom with soaking tub and glass enclosed shower. The adjacent game and media room opens to a wide balcony for seamless indoor outdoor living. Outdoor amenities include a custom heated pool and spa, fire pit, and new dock offering direct access to Tampa Bay. The seller is willing to accommodate certain finish preferences, including the potential addition of a boat lift, to suit the buyers personal style. Why wait to navigate building your own home when you can enjoy a brand new, move in ready construction today? Located in one of St. Petersburgs most prestigious waterfront enclaves, this home embodies architectural excellence, luxury, and direct access to Floridas most captivating coastal lifestyle.
Payment Calculator
- Principal & Interest -
- Property Tax $
- Home Insurance $
- HOA Fees $
- Monthly -
For a Fast & FREE Mortgage Pre-Approval Apply Now
Apply Now
 Apply Now
Apply NowFeatures
Building and Construction
- Builder Name: Scott W Hines Construction
- Covered Spaces: 0.00
- Exterior Features: Balcony, Lighting, Outdoor Grill, Outdoor Kitchen, Sliding Doors
- Fencing: Fenced, Stone
- Flooring: Ceramic Tile, Other, Tile
- Living Area: 5812.00
- Other Structures: Outdoor Kitchen
- Roof: Metal
Property Information
- Property Condition: Completed
Land Information
- Lot Features: Flood Insurance Required, Landscaped, Paved
School Information
- High School: St. Petersburg High-PN
- Middle School: John Hopkins Middle-PN
- School Elementary: Shore Acres Elementary-PN
Garage and Parking
- Garage Spaces: 6.00
- Open Parking Spaces: 0.00
- Parking Features: Assigned, Covered, Driveway, Garage Door Opener, Basement
Eco-Communities
- Pool Features: Chlorine Free, Deck, Gunite, In Ground, Lighting, Outside Bath Access, Pool Alarm, Salt Water
- Water Source: Public
Utilities
- Carport Spaces: 0.00
- Cooling: Central Air, Zoned
- Heating: Central, Electric, Heat Pump, Zoned
- Pets Allowed: Yes
- Sewer: Public Sewer
- Utilities: BB/HS Internet Available, Cable Available, Cable Connected, Electricity Available, Electricity Connected, Natural Gas Available, Natural Gas Connected, Public, Sewer Available, Sewer Connected, Sprinkler Recycled, Underground Utilities, Water Available, Water Connected
Finance and Tax Information
- Home Owners Association Fee: 0.00
- Insurance Expense: 0.00
- Net Operating Income: 0.00
- Other Expense: 0.00
- Tax Year: 2023
Other Features
- Accessibility Features: Accessible Approach with Ramp, Accessible Bedroom, Accessible Closets, Accessible Doors, Accessible Elevator Installed, Accessible Entrance, Accessible Full Bath, Visitor Bathroom, Accessible Hallway(s), Accessible Kitchen, Accessible Kitchen Appliances, Accessible Central Living Area, Accessible Washer/Dryer, Central Living Area
- Appliances: Bar Fridge, Built-In Oven, Cooktop, Dishwasher, Disposal, Gas Water Heater, Microwave, Range, Range Hood, Refrigerator, Tankless Water Heater, Wine Refrigerator
- Country: US
- Furnished: Unfurnished
- Interior Features: Ceiling Fans(s), Crown Molding, Dry Bar, Eat-in Kitchen, Elevator, High Ceilings, Kitchen/Family Room Combo, Living Room/Dining Room Combo, Open Floorplan, PrimaryBedroom Upstairs, Smart Home, Stone Counters, Thermostat, Walk-In Closet(s), Wet Bar
- Legal Description: SHORE ACRES EDGEWATER SEC BLK 1, PART OF LOTS 8 & 9 DESC FROM MOST S'LY COR OF LOT 10 TH CUR RT RAD 1498.43FT ARC 105.02FT CB N58D49'26"E 105FT FOR POB TH CUR RT RAD 1498.43FT ARC 6.94FT CB N60D58'01"E 6.94FT TH CUR RT RAD 4859.96FT ARC 68.06FT CB N61D30'02"E 68.05FT TH N28D32'W 140.06FT TH CUR LT RAD 5000FT ARC 68.95FT CB S61D29'40"W 68.95FT TH CUR LT RAD 1638.48FT ARC 6.04FT CB S60D59'45"W 6.04 FT TH S28D32"E 140.06FT TO POB
- Levels: Two
- Area Major: 33703 - St Pete
- Occupant Type: Vacant
- Parcel Number: 33-30-17-81270-001-0090
- Possession: Close Of Escrow
- Style: Traditional
- View: Water
- Views: 1158
Nearby Subdivisions
Allendale Park
Allendale Terrace
Arcadia Annex
Badger Park
Crisp Manor 1st Add
Curns W J Sub
Edgemoor Estates
Edgemoor Estates Rep
Emmons Grovemont Pt Rep
Euclid Estates
Euclid Manor
Franklin Heights
Grovemont Sub
Harcourt
La Salle Gardens
Lake Maggiore Terrace
Lake Venice Shores
Maine Sub
Maximo Point Add Blk 3 Rep
Monticello Park
Monticello Park Annex Rep
New England Sub
North East Park Shores 3rd Add
North East Park Shores 4th Add
North Euclid Ext 1
North Euclid Oasis
North St Petersburg
North St Petersburg Blk 53 Rep
North St Petersburg Rep Blk 86
Overlook Section Shores Acres
Patrician Point
Placido Bayou
Poinsettia Gardens
Ponderosa Of Shore Acres
Ravenswood
Ravenswood Rep
Schroters Rep
Shore Acres Bayou Grande Sec
Shore Acres Butterfly Lake Rep
Shore Acres Connecticut Ave Re
Shore Acres Denver St Rep Bayo
Shore Acres Edgewater Sec
Shore Acres Edgewater Sec Blks
Shore Acres Overlook Sec
Shore Acres Pt Rep Of 2nd Rep
Shore Acres Sec 1 Twin Lakes A
Shore Acres Thursbys 2nd Rep
Shore Acres Venice Sec 2nd Pt
Shore Acres Venice Sec 2nd Rep
Shoreacres Center
Snell Gardens Sub
Snell Shores
Snell Shores Manor
Turners C Buck 4th St N Add
Venetian Isles
Waterway Estates Sec 2

- Cynthia Koenig
- Tropic Shores Realty
- Mobile: 727.487.2232
- cindykoenig.realtor@gmail.com



