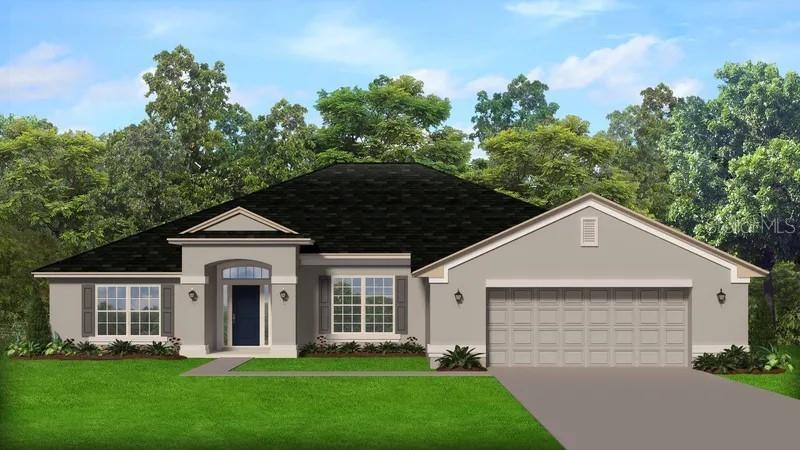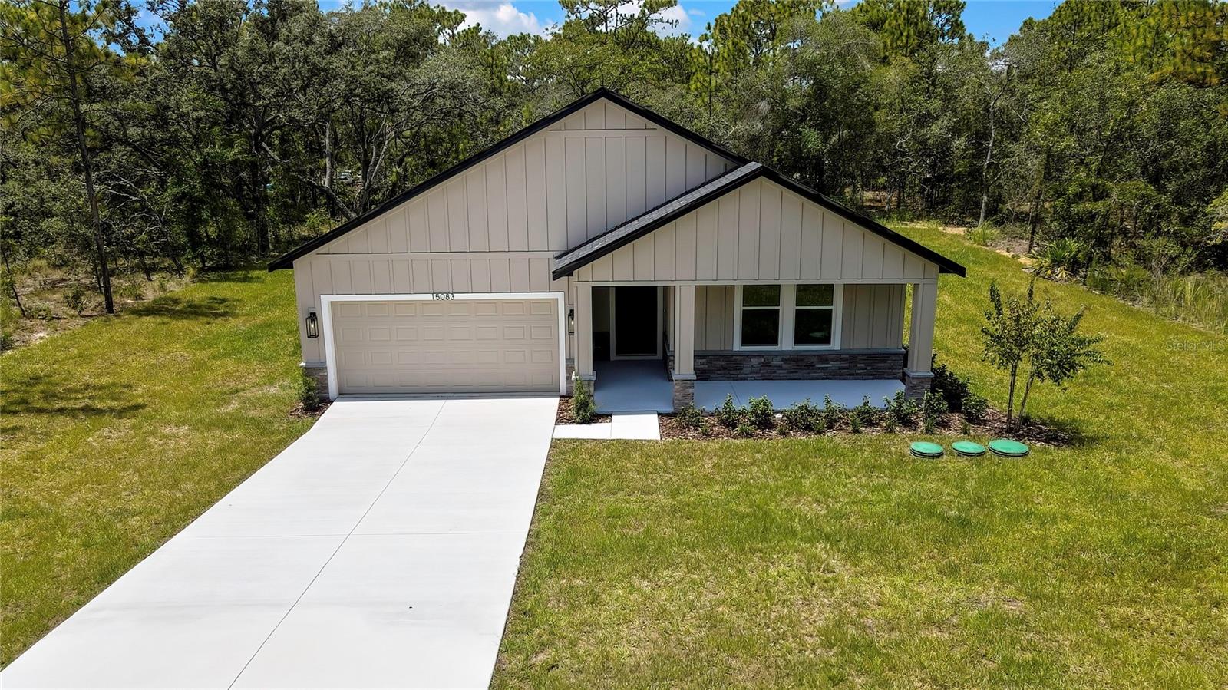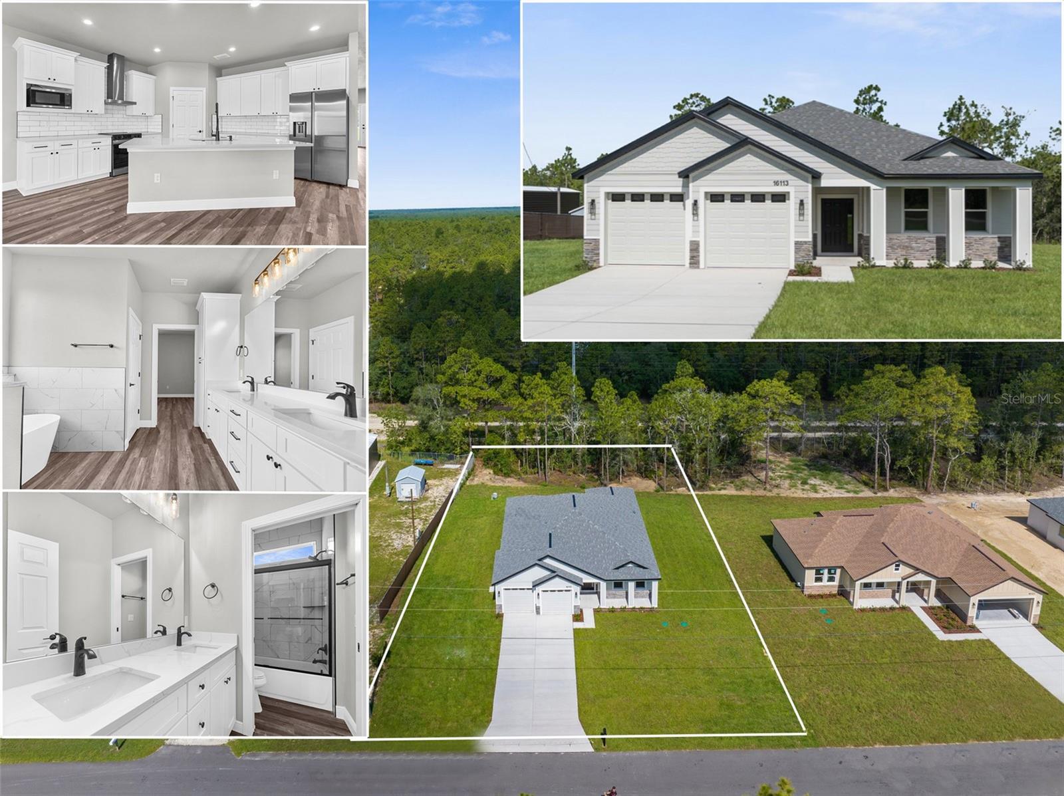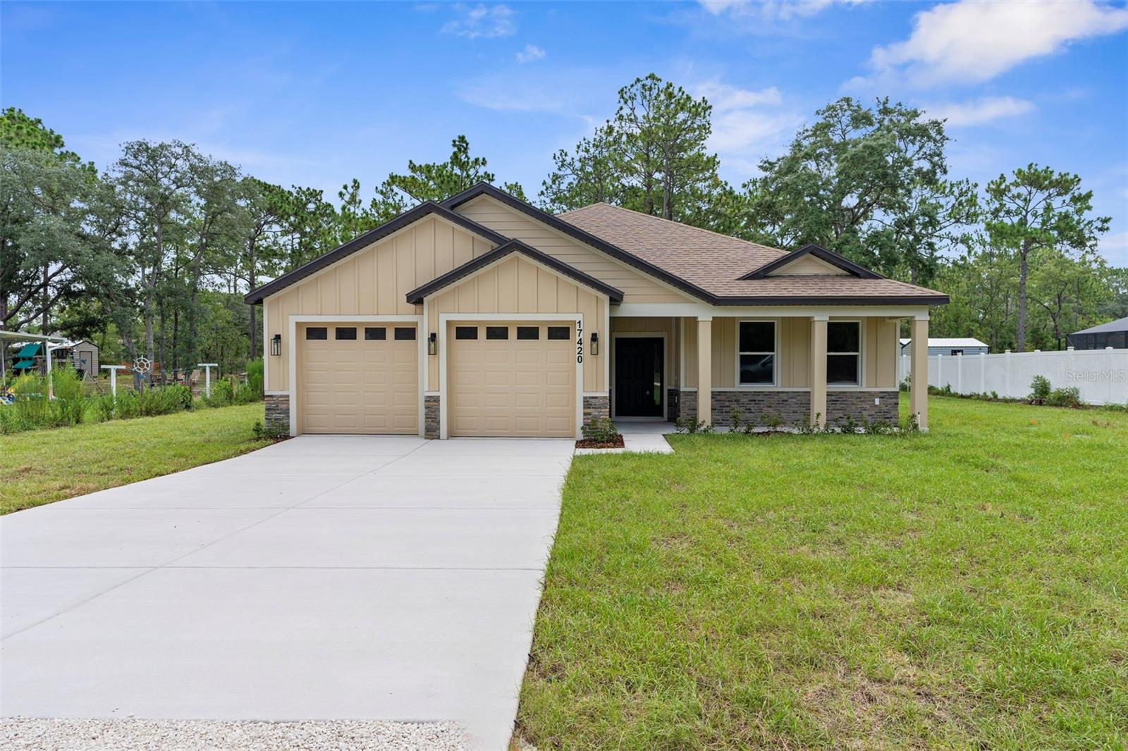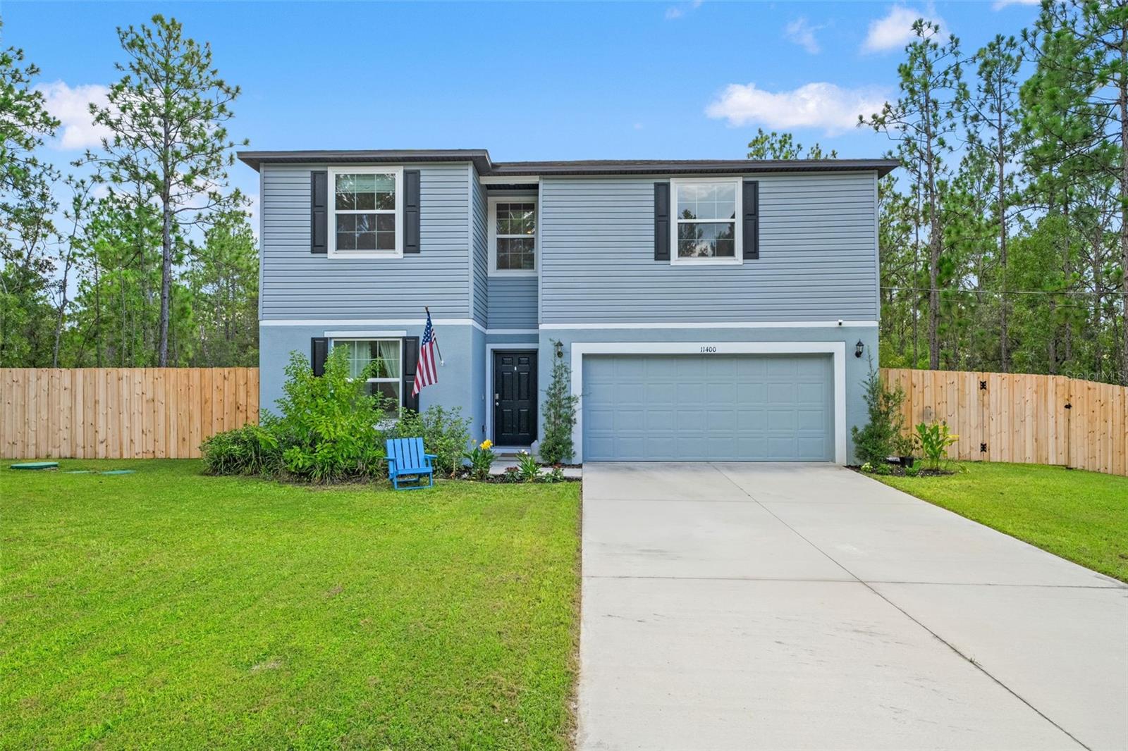11780 Osprey Avenue, Brooksville, FL 34614
Property Photos

Would you like to sell your home before you purchase this one?
Priced at Only: $435,000
For more Information Call:
Address: 11780 Osprey Avenue, Brooksville, FL 34614
Property Location and Similar Properties
- MLS#: 2256373 ( Residential )
- Street Address: 11780 Osprey Avenue
- Viewed: 8
- Price: $435,000
- Price sqft: $182
- Waterfront: No
- Year Built: 2025
- Bldg sqft: 2396
- Bedrooms: 3
- Total Baths: 4
- Full Baths: 3
- 1/2 Baths: 1
- Garage / Parking Spaces: 2
- Additional Information
- Geolocation: 29 / -83
- County: HERNANDO
- City: Brooksville
- Zipcode: 34614
- Subdivision: Royal Highlands Unit 4
- Elementary School: Winding Waters K 8
- Middle School: West Hernando
- High School: Weeki Wachee
- Provided by: REMAX Marketing Specialists

- DMCA Notice
-
DescriptionOne or more photo(s) has been virtually staged. This stunning 3 bedroom, 3.5 bathroom home with a 2 car garage sits on a beautifully landscaped oversized corner lot, offering both privacy and elegance. The property features a split floor plan and an open layout with luxury vinyl flooring throughout. The primary suite includes two spacious walk in closets and an elegant en suite bathroom with a double vanity, a step in shower with floor to ceiling calming gray tile, a private water closet, a separate soaking tub, a built in wall niche, and a window for natural light. The additional bedrooms each include walk in closets and private en suite bathrooms with tub/shower combinations, and all three full bathrooms feature state of the art LED vanity mirrors with touch controls and luxurious floor to ceiling tile. The open concept kitchen and living area offer both comfort and style, highlighted by wooden ceiling beams, solid wood cabinets, stone countertops, and picture frame wainscoting in the living and dining rooms. The gourmet kitchen features two gas ranges framed by a stunning stone wall and upscale white tile backsplash, stainless steel appliances, granite counters, and two sinksone in the island/breakfast bar and another beneath a window with beautiful outdoor viewsalong with a large walk in pantry and contemporary two tone cabinetry in light and dark grays. The living room opens through sliding glass doors to a spacious rear covered porch overlooking a peaceful yard surrounded by oak trees and natural woodlands, and a versatile office off the living room can also serve as a fourth bedroom. The laundry room includes a closet, storage shelving, sink, and convenient corridor access, while additional highlights include high ceilings, double pane Energy Star qualified windows with impact and thermal glass, a fuel tank, and a full irrigation system. Current homeowner have maintained an insurance policy with a reasonable premium. and no flood insurance is required as the property is not located in a flood zone. This home offers a rare blend of elegance, comfort, and privacy while remaining close to Weeki Wachee Springs, Hernando Beach waterfront dining, and Brooksville Country Club, making it the perfect balance of modern living and Florida natural charm.
Payment Calculator
- Principal & Interest -
- Property Tax $
- Home Insurance $
- HOA Fees $
- Monthly -
For a Fast & FREE Mortgage Pre-Approval Apply Now
Apply Now
 Apply Now
Apply NowFeatures
Building and Construction
- Exterior Features: Impact Windows
- Flooring: Tile, Vinyl
- Roof: Shingle
Land Information
- Lot Features: Corner Lot, Many Trees
School Information
- High School: Weeki Wachee
- Middle School: West Hernando
- School Elementary: Winding Waters K-8
Garage and Parking
- Parking Features: Garage, Garage Door Opener, Off Street
Eco-Communities
- Water Source: Well
Utilities
- Cooling: Central Air
- Heating: Central, Electric
- Sewer: Septic Tank
- Utilities: Cable Available, Electricity Available, Water Available
Finance and Tax Information
- Tax Year: 2024
Other Features
- Appliances: Dishwasher, Disposal, Gas Range, Microwave, Refrigerator
- Interior Features: Breakfast Bar, Ceiling Fan(s), Double Vanity, Eat-in Kitchen, Entrance Foyer, Open Floorplan, Pantry, Primary Bathroom - Tub with Shower, Split Bedrooms, Walk-In Closet(s)
- Legal Description: ROYAL HIGHLANDS UNIT 4 BLK 222 LOT 15
- Levels: One
- Parcel Number: R01 221 17 3330 0222 0150
- Style: Contemporary
- Zoning Code: R1C
Similar Properties
Nearby Subdivisions

- Cynthia Koenig
- Tropic Shores Realty
- Mobile: 727.487.2232
- cindykoenig.realtor@gmail.com





