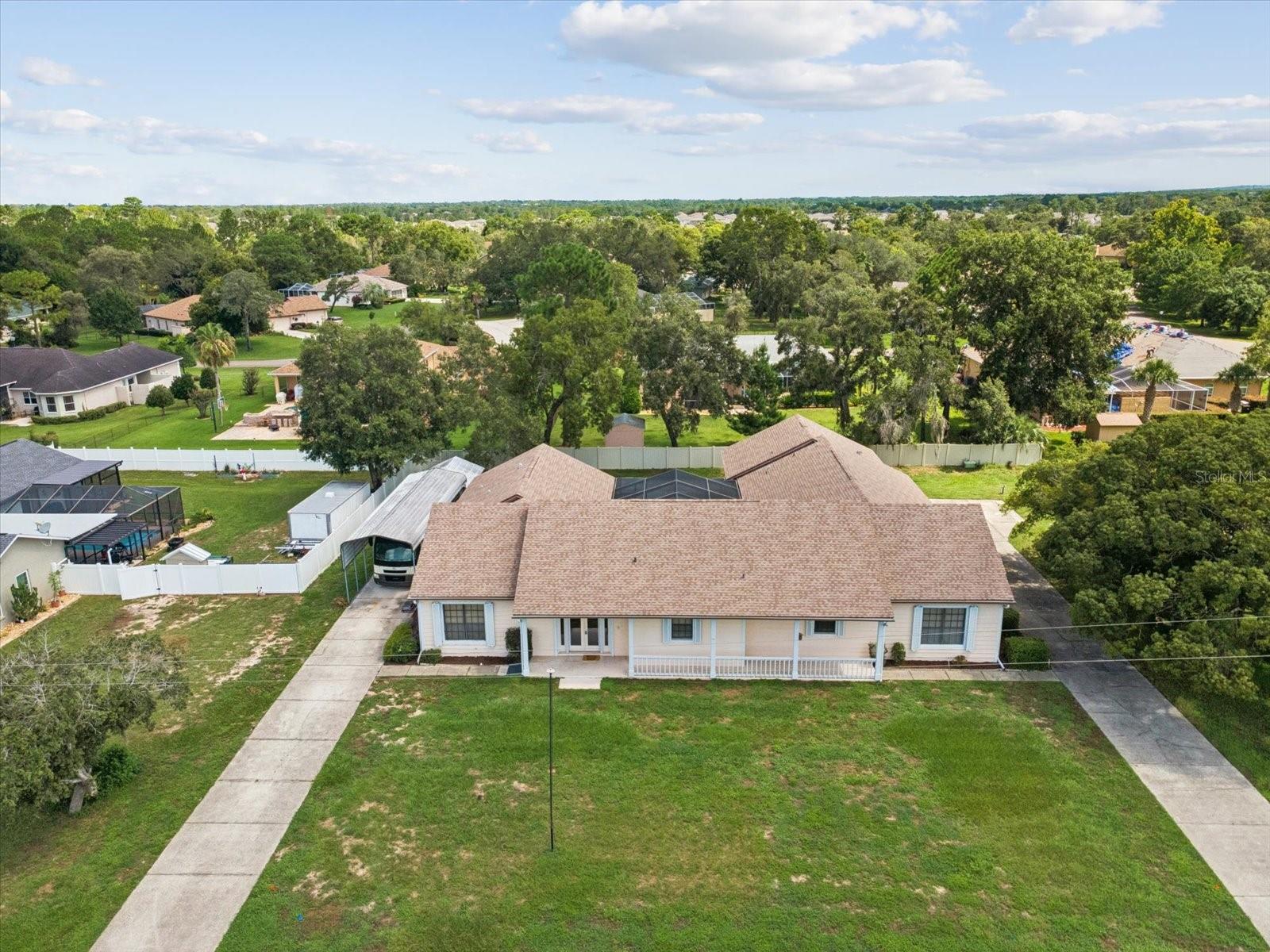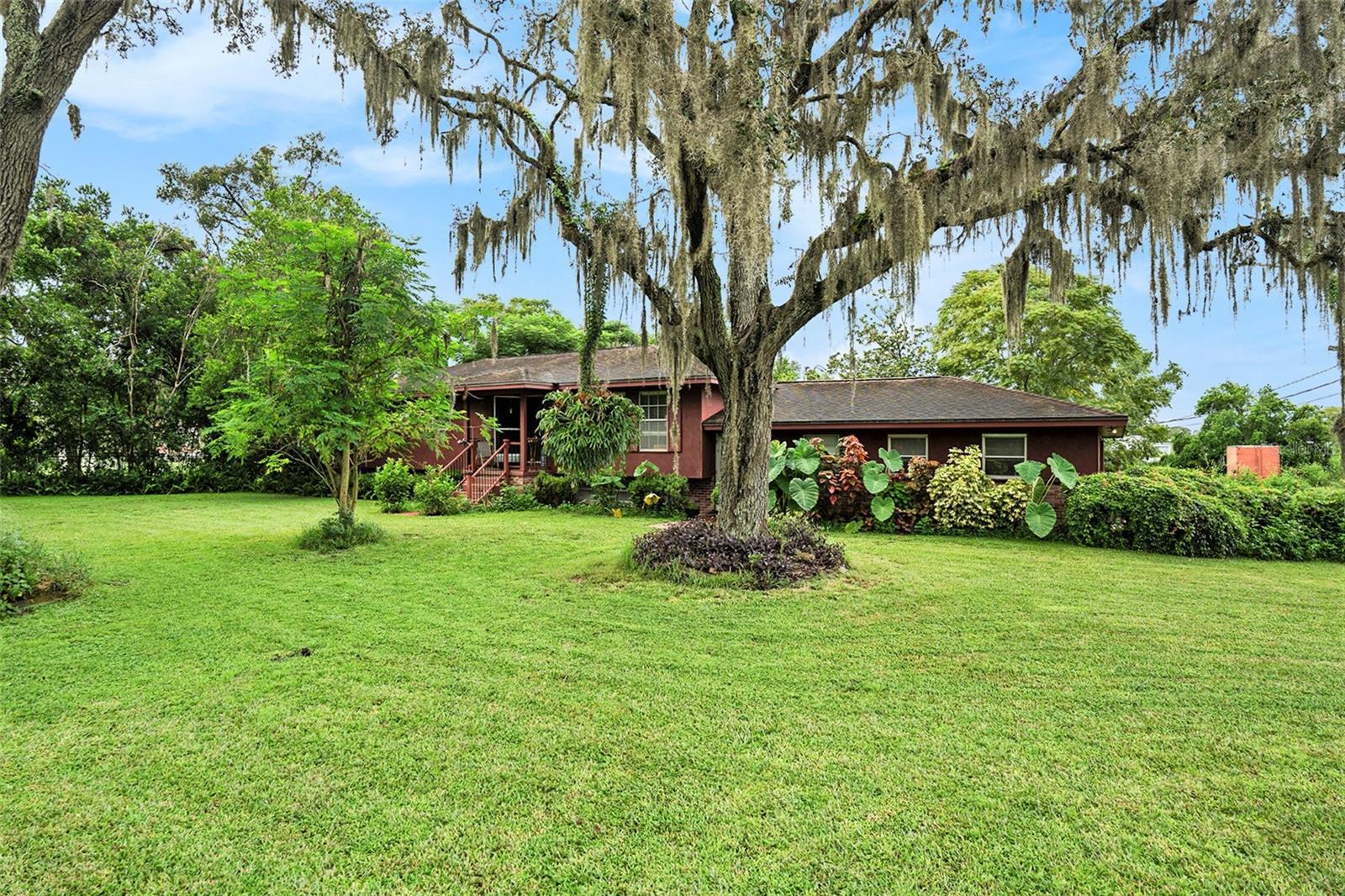13039 Centennial Street, Spring Hill, FL 34609
Property Photos

Would you like to sell your home before you purchase this one?
Priced at Only: $477,990
For more Information Call:
Address: 13039 Centennial Street, Spring Hill, FL 34609
Property Location and Similar Properties
- MLS#: 2255576 ( Residential )
- Street Address: 13039 Centennial Street
- Viewed: 143
- Price: $477,990
- Price sqft: $178
- Waterfront: No
- Year Built: 2006
- Bldg sqft: 2689
- Bedrooms: 5
- Total Baths: 3
- Full Baths: 3
- Garage / Parking Spaces: 2
- Additional Information
- Geolocation: 29 / -83
- County: HERNANDO
- City: Spring Hill
- Zipcode: 34609
- Subdivision: Spring Hill
- Elementary School: Spring Hill
- Middle School: West Hernando
- High School: Central
- Provided by: EXP Realty LLC

- DMCA Notice
-
DescriptionStep into refined Florida living with this beautifully upgraded 5 bedroom, 3 bathroom pool home offering 2,689 square feet of heated living space and 4,749 total square feet, all situated on a sprawling 0.29 acre fully fenced lot in the heart of Spring Hill. A brand new roof will be installed prior to closing in 2025, giving buyers added peace of mind. From the moment you enter, you're welcomed by soaring ceilings, an open and airy floor plan, and stunning new wood look laminate flooring that flows seamlessly throughout the main living areas. Designed for both comfort and functionality, this residence offers a formal living room, spacious family room, elegant dining area, breakfast nook, and a well appointed laundry room with additional storage. The home boasts two luxurious primary suites, ideal for multi generational living or ultimate guest privacy. The downstairs primary retreat features a large walk in closet and a completely renovated en suite bathroom with dual sinks, upgraded fixtures, a modern walk in shower, and stylish tilework. The upstairs suite offers a tranquil escape with its own updated bathroom featuring a soaking tub, upgraded countertop, and refined finishes. The chef inspired kitchen is a showstopper with real wood cabinetry, granite countertops and matching backsplash, stainless steel appliances, an abundance of cabinetry, a walk in pantry, and a generous island perfect for cooking or entertaining. Step outside to your private outdoor paradise. The expansive screened lanai wraps around a sparkling pool, offering the perfect setting for both quiet relaxation and vibrant gatherings. A large shed adds year round functionality. The oversized lot also includes a wide driveway, double gate access, and ample room for boats, RVs, or other recreational vehicles. Additional highlights include cathedral ceilings, a three way split floor plan providing privacy for every bedroom, spacious guest rooms, and an oversized two car garage. Best of all, there are no HOA fees, No Restrictions, no CDD Fees, No Flood Insurance requirements, NEVER FLOODED & NOT in flood zone! Located just minutes from shops, restaurants, hospitals, golf courses, and the scenic beauty of Weeki Wachee Springs. With quick access to the Suncoast Parkway and Tampa International Airport, this home offers the perfect blend of luxury, convenience, and lifestyle. This is Florida living at its finest. Schedule your private tour today. The seller is motivated, and this home is ready to impress.
Payment Calculator
- Principal & Interest -
- Property Tax $
- Home Insurance $
- HOA Fees $
- Monthly -
For a Fast & FREE Mortgage Pre-Approval Apply Now
Apply Now
 Apply Now
Apply NowFeatures
Building and Construction
- Fencing: Back Yard, Fenced, Vinyl
- Flooring: Laminate, Tile
- Other Structures: Shed(s), Workshop
- Roof: Shingle
Land Information
- Lot Features: Few Trees
School Information
- High School: Central
- Middle School: West Hernando
- School Elementary: Spring Hill
Garage and Parking
- Parking Features: Additional Parking, Garage, Garage Door Opener, Gated, RV Access/Parking
Eco-Communities
- Pool Features: In Ground
- Water Source: Public
Utilities
- Cooling: Central Air, Electric
- Heating: Central, Electric
- Sewer: Septic Tank
- Utilities: Cable Connected, Electricity Connected, Sewer Connected, Water Connected
Finance and Tax Information
- Tax Year: 2024
Other Features
- Appliances: Dishwasher, Disposal, Electric Cooktop, Electric Oven, Electric Range, Microwave, Refrigerator, Washer
- Furnished: Unfurnished
- Interior Features: Breakfast Nook, Ceiling Fan(s), Guest Suite, In-Law Floorplan, Open Floorplan, Primary Downstairs, Split Bedrooms, Vaulted Ceiling(s), Walk-In Closet(s), Split Plan
- Legal Description: Spring Hill Unit 20 Blk 1258 Lot 12
- Levels: Two
- Parcel Number: R32 323 17 5200 1258 0120
- Style: Contemporary
- Views: 143
- Zoning Code: RR
Similar Properties
Nearby Subdivisions
Amber Woods Ph Ii
Arbor Meadows
Arkays Park
Avalon West
Avalon West Ph 1
Ayers Heights
Barony Woods East
Barony Woods Ph 3
Barony Woods Phase 3
Barrington At Sterling Hill
Barrington At Strl Hills
Barrington/sterling Hill
Barrington/sterling Hill Un 2
Barrington/sterling Hills
Barringtonsterling Hill
Barringtonsterling Hill Un 2
Barringtonsterling Hills
Barringtonsterling Hills Ph3 U
Caldera
Caldera Phases 3 4
Caldera Phases 3 & 4
Crown Pointe
East Linden Est Un 1
East Linden Est Un 2
East Linden Est Un 6
East Linden Estate
East Linden Estates
Hernando Highlands Unrec
Huntington Woods
Lindenwood
N/a
None
Not In Hernando
Not On List
Oaks (the) Unit 1
Oaks (the) Unit 2
Oaks (the) Unit 3
Oaks (the) Unit 5
Oaks The
Padrons West Linden Estates
Park Rdg Villas
Pine Bluff
Pine Bluff Lot 59
Pinebluff
Plantation Palms
Preston Hollow
Preston Hollow Unit 2 Ph 2
Preston Hollow Unit 3
Preston Hollow Unit 4
Pristine Place Ph 1
Pristine Place Ph 2
Pristine Place Ph 3
Pristine Place Ph 4
Pristine Place Ph 5
Pristine Place Phase
Pristine Place Phase 1
Pristine Place Phase 2
Pristine Place Phase 3
Pristine Place Phase 4
Pristine Place Phase 5
Pristine Place Phase 6
Rainbow Woods
Rolling Oaks
Sand Ridge
Sand Ridge Ph 2
Silver Spgs Shores 50
Silverthorn
Silverthorn Ph 1
Silverthorn Ph 2a
Silverthorn Ph 2b
Silverthorn Ph 3
Silverthorn Ph 4a
Spring Hill
Spring Hill 2nd Replat Of
Spring Hill Un 8
Spring Hill Unit 10
Spring Hill Unit 11
Spring Hill Unit 12
Spring Hill Unit 13
Spring Hill Unit 14
Spring Hill Unit 15
Spring Hill Unit 15 Hernando S
Spring Hill Unit 16
Spring Hill Unit 17
Spring Hill Unit 18
Spring Hill Unit 18 1st Rep
Spring Hill Unit 20
Spring Hill Unit 22
Spring Hill Unit 24
Spring Hill Unit 3
Spring Hill Unit 7
Spring Hill Unit 9
Sterling Hill
Sterling Hill Ph 1a
Sterling Hill Ph 1b
Sterling Hill Ph 2a
Sterling Hill Ph 2b
Sterling Hill Ph 3
Sterling Hill Ph1a
Sterling Hill Ph1b
Sterling Hill Ph2a
Sterling Hill Ph2b
Sterling Hill Ph3
Sterling Hills Ph3 Un1
Sterling Hills Un1 Repl
Sunset Landing
Sunset Lndg
The Oaks
Unrecorded
Verano - The Estates
Verano Ph 1
Verano Ph 2
Verano Phase 1
Villages At Avalon 3b-2
Villages At Avalon 3b2
Villages At Avalon 3b3
Villages At Avalon Ph 1
Villages At Avalon Ph 2a
Villages At Avalon Ph 2b East
Villages At Avalon Phase Iv
Villages Of Avalon
Villages Of Avalon Ph 3a
Villages Of Avalon Ph 3b1
Villagesavalon Ph 1
Villagesavalon Ph Iv
Wellington At Seven Hills
Wellington At Seven Hills Ph 1
Wellington At Seven Hills Ph 2
Wellington At Seven Hills Ph 3
Wellington At Seven Hills Ph 4
Wellington At Seven Hills Ph 6
Wellington At Seven Hills Ph 7
Wellington At Seven Hills Ph 8
Wellington At Seven Hills Ph10
Wellington At Seven Hills Ph11
Wellington At Seven Hills Ph5a
Wellington At Seven Hills Ph5c
Wellington At Seven Hills Ph5d
Wellington At Seven Hills Ph6
Wellington At Seven Hills Ph7
Wellington At Seven Hills Ph8
Whiting Estates
Whiting Estates Phase 2
Wyndsor Place

- Cynthia Koenig
- Tropic Shores Realty
- Mobile: 727.487.2232
- cindykoenig.realtor@gmail.com























































































