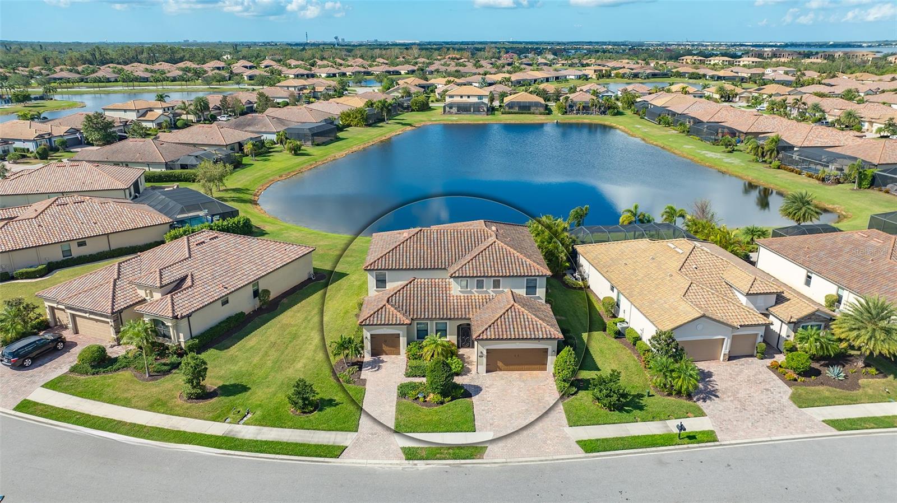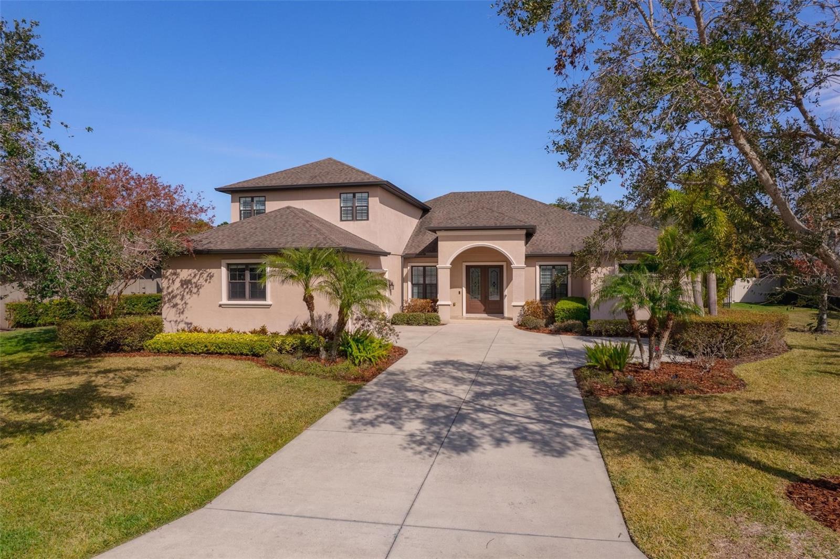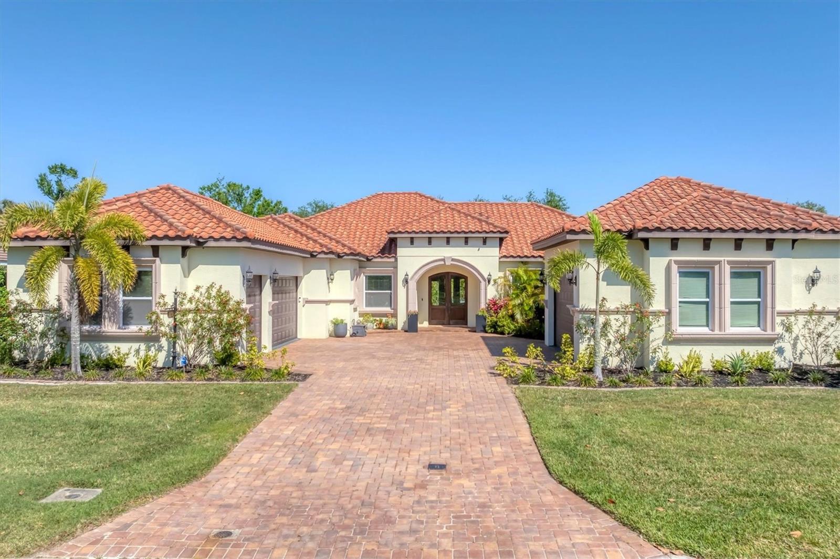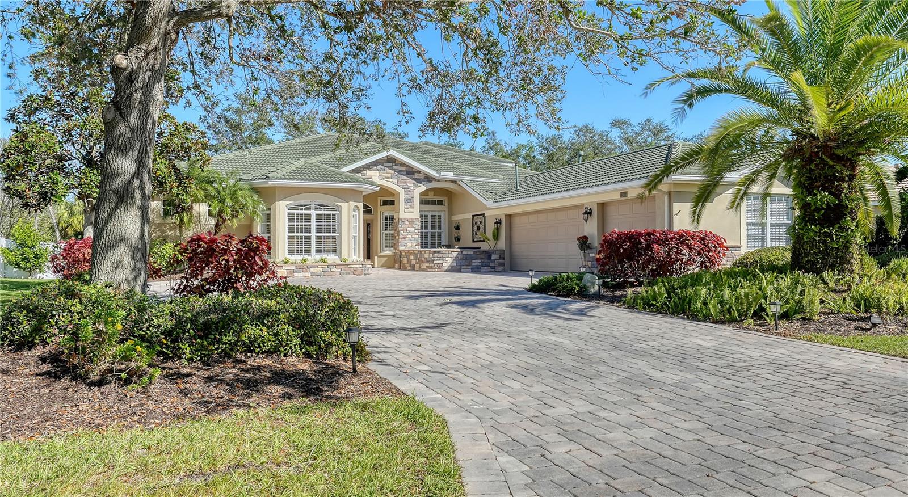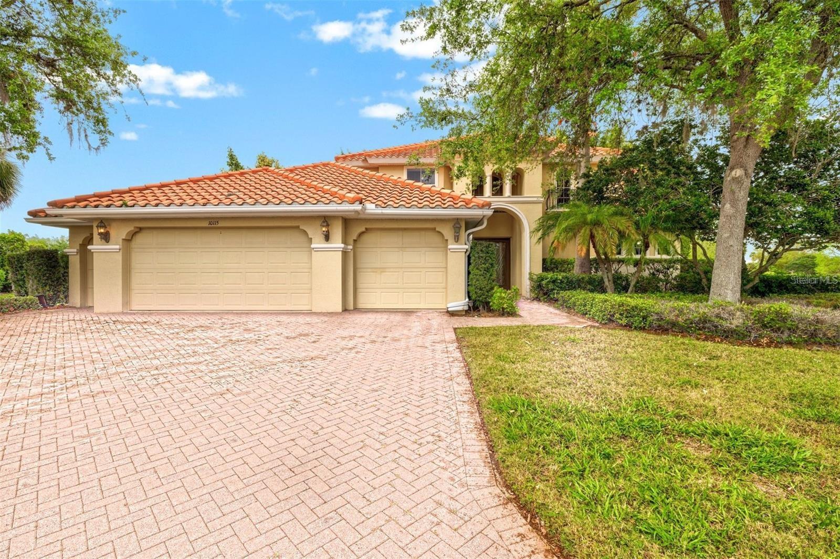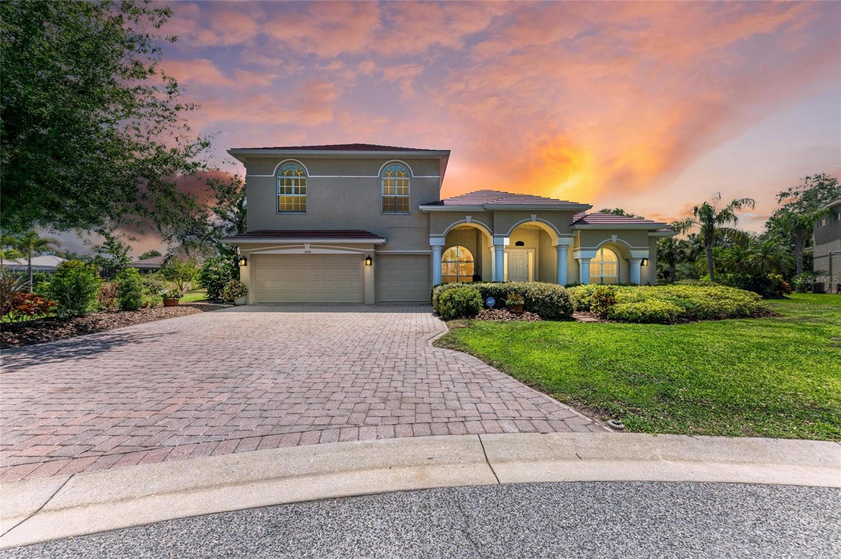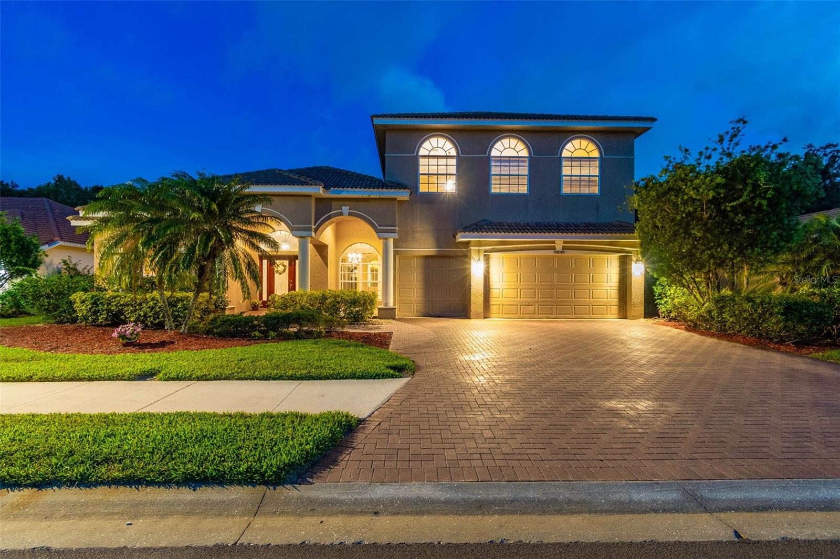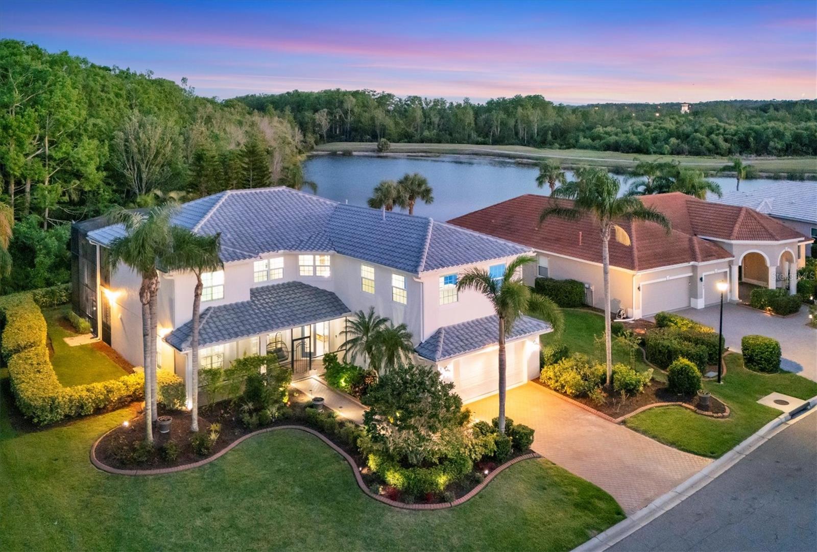16617 5th Avenue E, BRADENTON, FL 34212
Property Photos
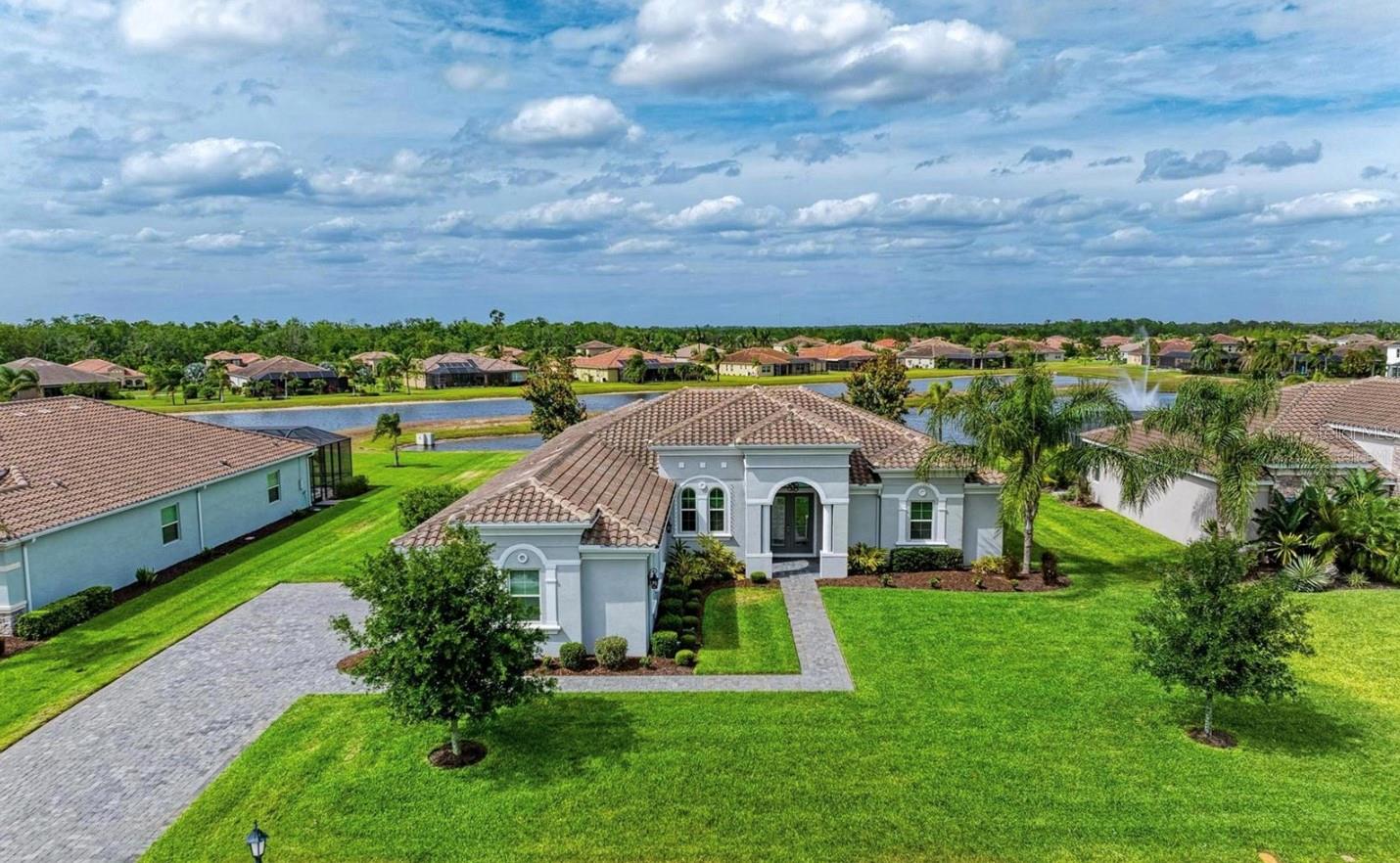
Would you like to sell your home before you purchase this one?
Priced at Only: $975,000
For more Information Call:
Address: 16617 5th Avenue E, BRADENTON, FL 34212
Property Location and Similar Properties
- MLS#: R4909419 ( Residential )
- Street Address: 16617 5th Avenue E
- Viewed: 8
- Price: $975,000
- Price sqft: $224
- Waterfront: No
- Year Built: 2018
- Bldg sqft: 4346
- Bedrooms: 4
- Total Baths: 4
- Full Baths: 4
- Garage / Parking Spaces: 3
- Days On Market: 2
- Additional Information
- Geolocation: 27.4947 / -82.3706
- County: MANATEE
- City: BRADENTON
- Zipcode: 34212
- Subdivision: Rye Wilderness Estates Ph Iv
- Elementary School: Gene Witt Elementary
- Middle School: Carlos E. Haile Middle
- Provided by: EASY REALTY
- Contact: Greg Owen
- 321-895-4636

- DMCA Notice
-
DescriptionWelcome to 16617 5th Ave E, Bradenton a beautifully maintained and thoughtfully upgraded home that perfectly blends Florida charm with luxurious comfort. Located in the highly sought after community of Rye Wilderness Estates, this meticulously cared for residence offers not only serene water views and a peaceful fountain but also a host of custom enhancements that set it apart from the rest. From the moment you arrive, you'll be captivated by the home's inviting curb appeal, manicured landscaping, and wide paver driveway. Step inside and experience an open, airy layout bathed in natural light with volume ceilings, elegant finishes, and a sense of spacious tranquility. The heart of the home is the expansive great room and kitchen area ideal for both entertaining and everyday living. The kitchen features granite countertops, stainless steel appliances, a walk in pantry, 42" cabinets, and a large island with seating. Just beyond, the dining area and living space open seamlessly to the outdoor oasis through sliding glass doors, framing picturesque views of the tranquil pond and its gently bubbling fountain. One of the most impressive features of this home is the custom outdoor kitchen and entertainment area, added by the current owners to enhance Florida's year round outdoor living lifestyle. Fully equipped with a built in grill, prep sink, refrigerator, and generous counter space, this space is perfect for hosting gatherings or enjoying a quiet evening meal. The lanai has been upgraded with soft, integrated lighting to create an ambient glow in the evenings, making the outdoor space as comfortable and welcoming as the indoors. Another standout improvement is the enclosed flex space, originally a den or formal living area, now thoughtfully transformed into a light filled home office with the addition of custom glass French doors. This versatile room enjoys plenty of sunshine and offers privacy without sacrificing connection to the rest of the home, making it ideal for remote work, reading, or creative pursuits. The primary suite is a serene retreat, complete with water views, dual walk in closets, and a spacious en suite bath featuring dual vanities, a soaking tub, and a walk in shower. The split floor plan offers privacy, with secondary bedrooms situated on the opposite side of the home, each generous in size and comfort. Step outside and enjoy the fully screened lanai, where your eyes are immediately drawn to the shimmering water and the soothing sound of the fountain a perfect backdrop for morning coffee or evening relaxation. The backyard offers ample room for a pool, garden, or play area, with unobstructed views and a true sense of openness. Additional highlights include a three car garage, tile roof, energy efficient systems, and hurricane shutters for peace of mind. This home is not just move in ready it's lifestyle ready. Conveniently located near top rated schools, shopping, dining, and just a short drive to Lakewood Ranch, I 75, and the beautiful Gulf beaches, 16617 5th Ave E offers the rare combination of elegance, functionality, and Florida living at its finest. Dont miss your chance to own this exceptional property where every upgrade was made with care and quality in mind. Schedule your private showing today!
Payment Calculator
- Principal & Interest -
- Property Tax $
- Home Insurance $
- HOA Fees $
- Monthly -
For a Fast & FREE Mortgage Pre-Approval Apply Now
Apply Now
 Apply Now
Apply NowFeatures
Building and Construction
- Covered Spaces: 0.00
- Exterior Features: Hurricane Shutters, Lighting, Rain Gutters, Sidewalk, Sliding Doors
- Flooring: Carpet, Tile
- Living Area: 3140.00
- Roof: Tile
Property Information
- Property Condition: Completed
Land Information
- Lot Features: Landscaped, Oversized Lot, Sidewalk, Paved
School Information
- Middle School: Carlos E. Haile Middle
- School Elementary: Gene Witt Elementary
Garage and Parking
- Garage Spaces: 3.00
- Open Parking Spaces: 0.00
- Parking Features: Garage Faces Side, Oversized
Eco-Communities
- Pool Features: Auto Cleaner, Child Safety Fence, Gunite, Heated, In Ground, Lighting, Salt Water, Screen Enclosure, Self Cleaning
- Water Source: Public
Utilities
- Carport Spaces: 0.00
- Cooling: Central Air
- Heating: Central, Heat Pump
- Pets Allowed: Yes
- Sewer: Public Sewer
- Utilities: Cable Connected, Electricity Connected, Sewer Connected, Sprinkler Recycled, Underground Utilities, Water Connected
Finance and Tax Information
- Home Owners Association Fee: 230.00
- Insurance Expense: 0.00
- Net Operating Income: 0.00
- Other Expense: 0.00
- Tax Year: 2024
Other Features
- Appliances: Built-In Oven, Convection Oven, Cooktop, Dishwasher, Disposal, Dryer, Electric Water Heater, Exhaust Fan, Microwave, Range Hood, Refrigerator, Washer, Water Filtration System, Water Softener
- Association Name: PROGRESSIVE MANAGEMENT
- Association Phone: 9419215393
- Country: US
- Interior Features: Crown Molding, Eat-in Kitchen, Kitchen/Family Room Combo, Primary Bedroom Main Floor, Solid Surface Counters, Solid Wood Cabinets, Split Bedroom, Thermostat, Tray Ceiling(s), Walk-In Closet(s), Window Treatments
- Legal Description: LOT 37 RYE WILDERNESS ESTATES PHASE IV; LESS ALL MINERAL RTS REC IN DB 245/517, PI#5569.4185/9
- Levels: One
- Area Major: 34212 - Bradenton
- Occupant Type: Owner
- Parcel Number: 556941859
- View: Water
- Zoning Code: PDR
Similar Properties
Nearby Subdivisions
Acreage
Coddington
Coddington Ph I
Coddington Ph Ii
Copperlefe
Country Creek
Country Creek Ph I
Country Creek Ph Ii
Country Meadows
Country Meadows Ph Ii
Cypress Creek Estates
Del Tierra
Del Tierra Ph I
Del Tierra Ph Ii
Del Tierra Ph Iii
Del Tierra Ph Iv-a
Del Tierra Ph Iva
Del Tierra Ph Ivb Ivc
Gates Creek
Greenfield Plantation
Greenfield Plantation Ph I
Greyhawk Landing
Greyhawk Landing Ph 1
Greyhawk Landing Ph 2
Greyhawk Landing Ph 3
Greyhawk Landing Phase 3
Greyhawk Landing West Ph I
Greyhawk Landing West Ph Ii
Greyhawk Landing West Ph Iii
Greyhawk Landing West Ph Iv-a
Greyhawk Landing West Ph Iva
Greyhawk Landing West Ph Ivb P
Greyhawk Landing West Ph V-a
Greyhawk Landing West Ph Va
Hagle Park
Heritage Harbour
Heritage Harbour Subphase E
Heritage Harbour Subphase F
Heritage Harbour Subphase F Un
Heritage Harbour Subphase J
Heritage Harbour Subphase J Un
Hidden Oaks
Hillwood Ph I Ii Iii
Hillwood Preserve
Lighthouse Cove At Heritage Ha
Mill Creek Ph I
Mill Creek Ph Ii
Mill Creek Ph Iii
Mill Creek Ph Iv
Mill Creek Ph V B
Mill Creek Ph V-b
Mill Creek Ph Vb
Mill Creek Ph Vi
Mill Creek Ph Vii B
Mill Creek Ph Vii-a
Mill Creek Ph Vii-b
Mill Creek Ph Viia
Mill Creek Ph Viib
Mill Creek Vii
Millbrook At Greenfield Planta
Not Applicable
Old Grove At Greenfield Ph Iii
Palm Grove At Lakewood Ranch
Planters Manor At Greenfield P
Raven Crest
River Strand
River Strand Heritage Harbour
River Strand, Heritage Harbour
River Strand/heritage Harbour
River Strandheritage Harbour
River Strandheritage Harbour S
River Wind
Riverside Preserve Ph 1
Riverside Preserve Ph Ii
Rye Wilderness Estates Ph Ii
Rye Wilderness Estates Ph Iii
Rye Wilderness Estates Ph Iv
Stoneybrook At Heritage Harbou
The Villas At Christian Retrea
Watercolor Place I
Watercolor Place Ph Ii
Waterlefe
Waterlefe Golf River Club
Waterlefe Golf River Club Un9
Waterlefe Golf & River Club
Winding River
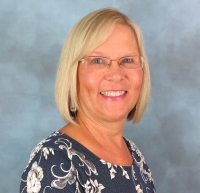
- Cynthia Koenig
- Tropic Shores Realty
- Mobile: 727.487.2232
- cindykoenig.realtor@gmail.com



