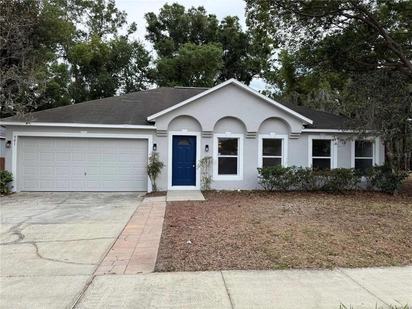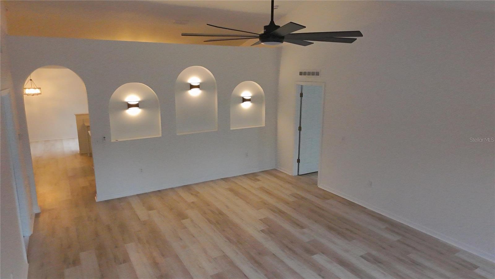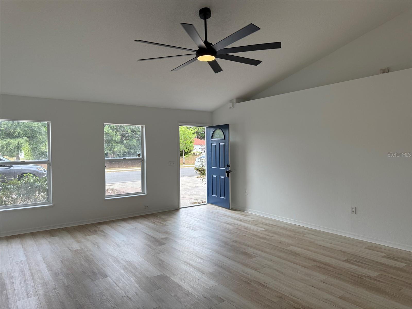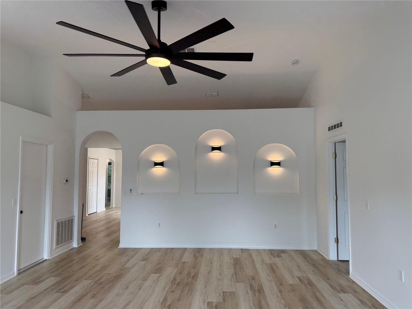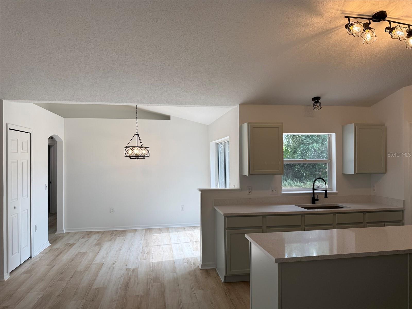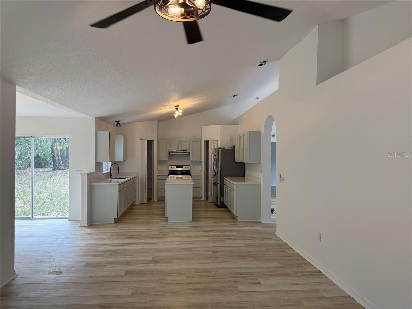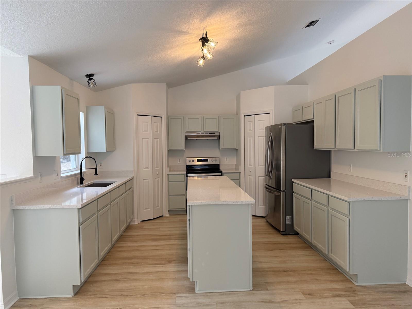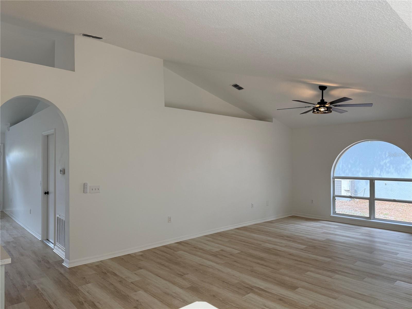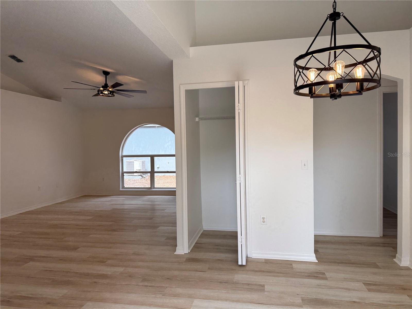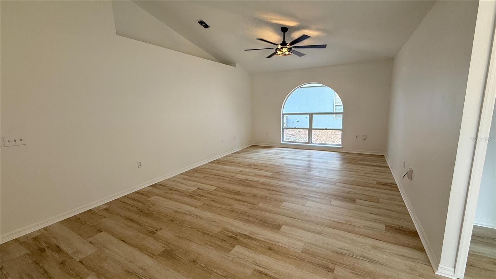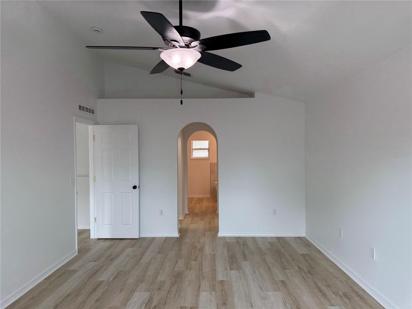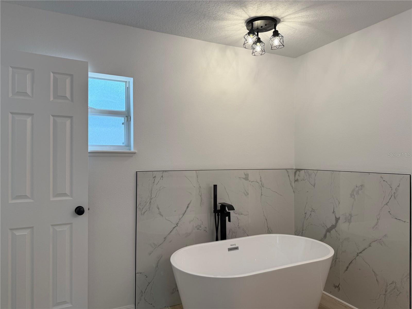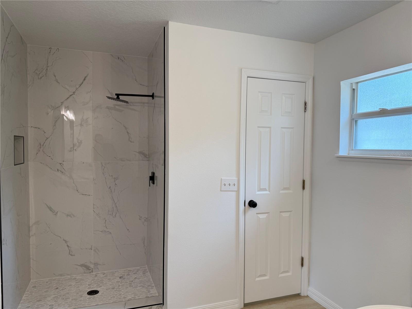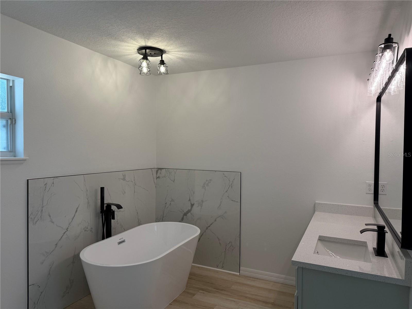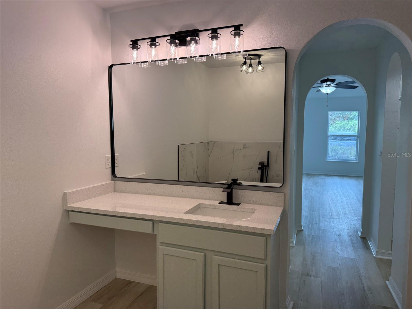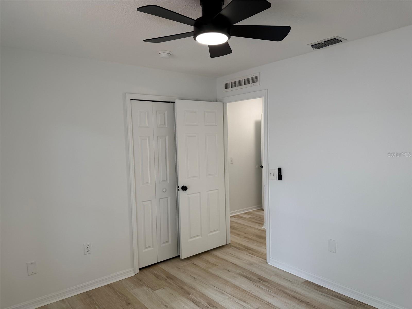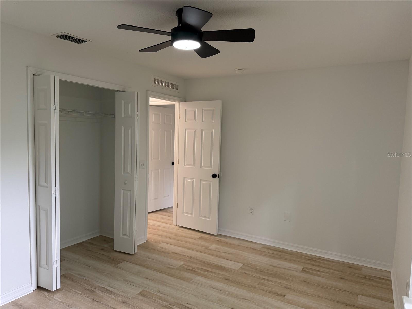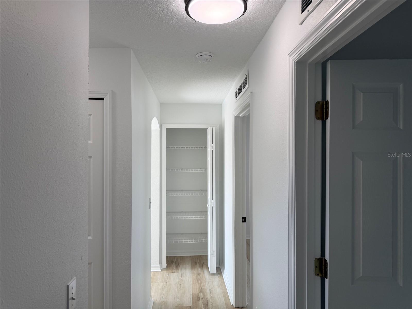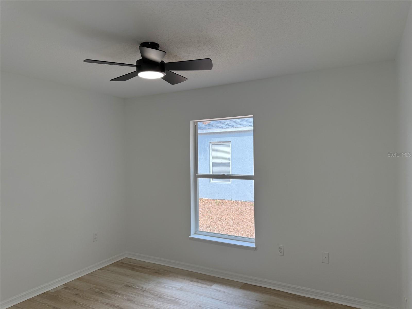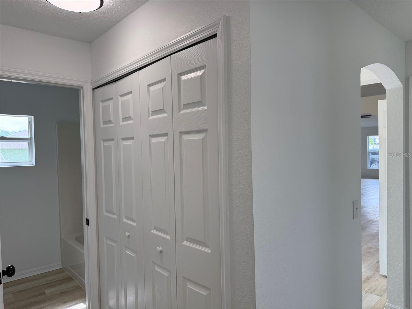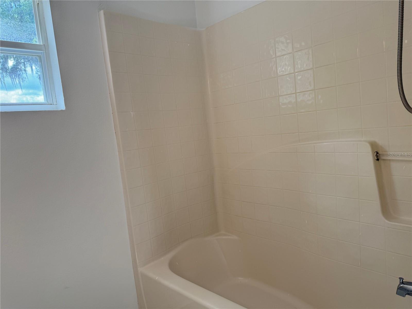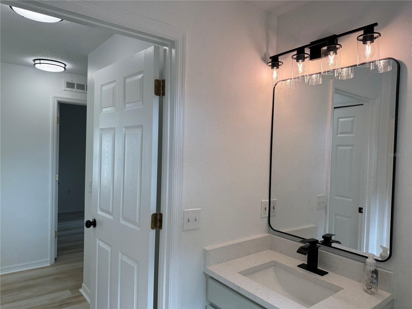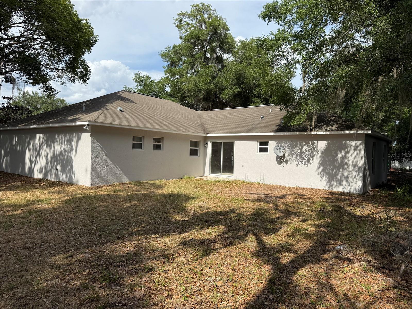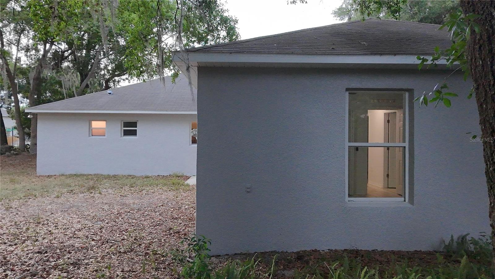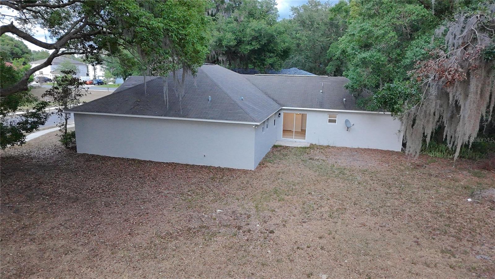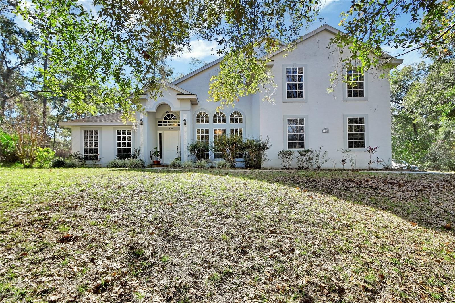901 Cascades Park Trail, DELAND, FL 32720
Property Photos
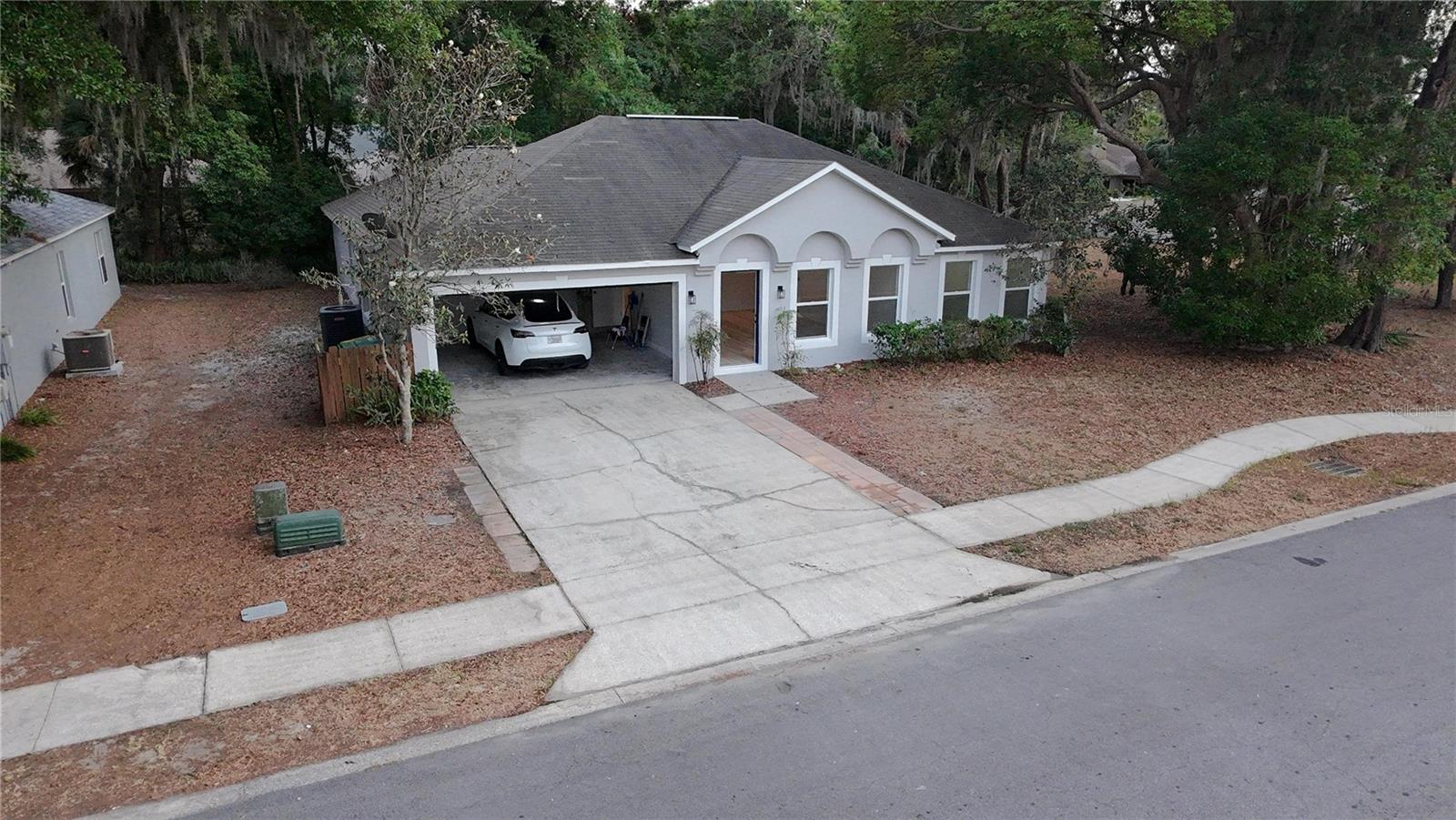
Would you like to sell your home before you purchase this one?
Priced at Only: $379,500
For more Information Call:
Address: 901 Cascades Park Trail, DELAND, FL 32720
Property Location and Similar Properties
- MLS#: R4909325 ( Residential )
- Street Address: 901 Cascades Park Trail
- Viewed: 4
- Price: $379,500
- Price sqft: $150
- Waterfront: No
- Year Built: 2003
- Bldg sqft: 2528
- Bedrooms: 4
- Total Baths: 2
- Full Baths: 2
- Garage / Parking Spaces: 2
- Days On Market: 19
- Additional Information
- Geolocation: 29.0493 / -81.3216
- County: VOLUSIA
- City: DELAND
- Zipcode: 32720
- Subdivision: Cascades Park Ph 01 02 03
- Elementary School: Citrus Grove Elementary
- Middle School: Southwestern Middle
- High School: Deland High
- Provided by: SIMS REALTY LLC
- Contact: Maritza Westerveld
- 407-489-3300

- DMCA Notice
-
DescriptionWelcome to this beautifully Remodeled 4 bedroom, 2 bath home, with attached double car garage and driveway providing plenty of parking, located in Cascades Park, Deland Florida. This inviting home features a split bedroom floor plan, offering privacy and comfort for the whole family. Step inside and be greeted by an open concept layout that creates a light, airy, and expansive feel throughout the living spaces. The open and bright layout enhances the home's inviting feel, with the living room flowing seamlessly into the Family & Dining area, a well appointed kitchen, complete with abundant cabinetry, Stainless steel appliances, Quartz Counters, a spacious center island, 2 walk in pantries, and plenty of room for cooking and entertaining. Master bedroom with 2 walk in closets, the additional bedrooms are thoughtfully arranged on the opposite side of the home for maximum privacy. The master bathroom is designed with a freestanding tub creates spa like experience. Key upgrades include new LVP flooring, new master bathroom with Free standing Tub, New light Fixtures, Ceiling fans, Quartz Counter Tops, and Interior & Exterior painting. "Seller will replace or give credit for roof replacement with Acceptable contract" This home truly combines space, comfort, and location. Room dimension should be independently verified by the buyer or buyers agent. Schedule your appointment to see this home today.
Payment Calculator
- Principal & Interest -
- Property Tax $
- Home Insurance $
- HOA Fees $
- Monthly -
For a Fast & FREE Mortgage Pre-Approval Apply Now
Apply Now
 Apply Now
Apply NowFeatures
Building and Construction
- Covered Spaces: 0.00
- Exterior Features: Lighting, Sliding Doors
- Flooring: Luxury Vinyl
- Living Area: 2148.00
- Roof: Shingle
School Information
- High School: Deland High
- Middle School: Southwestern Middle
- School Elementary: Citrus Grove Elementary
Garage and Parking
- Garage Spaces: 2.00
- Open Parking Spaces: 0.00
Eco-Communities
- Water Source: Public
Utilities
- Carport Spaces: 0.00
- Cooling: Central Air
- Heating: Central
- Pets Allowed: Yes
- Sewer: Public Sewer
- Utilities: Cable Connected, Electricity Connected, Public, Water Connected
Finance and Tax Information
- Home Owners Association Fee: 500.00
- Insurance Expense: 0.00
- Net Operating Income: 0.00
- Other Expense: 0.00
- Tax Year: 2024
Other Features
- Appliances: Range, Range Hood, Refrigerator
- Association Name: Charla Khatib
- Association Phone: 386-446-6333
- Country: US
- Interior Features: Ceiling Fans(s), Kitchen/Family Room Combo, Living Room/Dining Room Combo, Split Bedroom, Stone Counters, Thermostat, Walk-In Closet(s)
- Legal Description: LOT 1 BLK E CASCADES PARK PHASE I MB 49 PGS 44 & 45 PER OR 5029 PG 2039 PER OR 5617 PG 3244
- Levels: One
- Area Major: 32720 - Deland
- Occupant Type: Vacant
- Parcel Number: 70-05-06-05-0010
Similar Properties
Nearby Subdivisions
0
1492 Andover Ridge
1492 - Andover Ridge
Acreage & Unrec
Addison Landing
Addison Lndg
Andover Rdg
Andover Ridge
Armstrong & Quigg
Armstrong/stone-adelle
Armstrongs Add Deland
Armstrongstoneadelle
Athens Realty Co Blks 203206 I
Athens Realty Co Sub
Audubon Park
Ballards In Blk 08 Howrys Add
Bellarica In 17-17-30 & 18-17-
Bellarica In 171730 181730
Beresford Park
Beresford Woods
Beresford Woods Ph 1
Bond Lumber Co Blk 07-08 & 15-
Bond Lumber Co Blk 0708 1516
Brandywine
Brandywine A Un 01
Brandywine Club Villas
Brandywine Un 03
Brandywine Unit 05
Butners
Byrnes Hogles Ennsylvania
Candlelight Oaks
Cascades
Cascades Park Ph 01 02 03
Cascades Park Ph 1
Cascades Park Ph 3
Cascades Unit 01
Clark Irvings Sub
Clark & Irvings Sub
Clarks Lts 05 06 Blk 16 Delan
Community Center Dev
Cross Creek Deland Ph 01
Cross Creek Deland Ph 02
Cross Creek Ph 03
Crystal Cove Ph 02
Deland
Deland Highlands
Dodge Sub
Domingo Reyes Grant
Eureka
Fern Garden Estates
Gillilands Blk 211 Deland
Glenwood
Glenwood Deland Farms
Glenwood Est
Glenwood Estate
Glenwood Hammock
Glenwood Pk 2nd Add
Glenwood Spgs Ph 01
Harpers Sunset Terrace
Hart W H
Highlands
Highlands F
Hillcrest
Howrys Add Deland
Lake Beresford Terrace
Lake Beresford Terrace Add 01
Lasburys Add Sunset Terrace
Laurel Meadows
Lawrence Park
Lincoln Oaks
Lincoln Park
Lockharts
Lockharts E 12 Blk 209 Deland
Magnolia Heights
Mallory Square Ph 01
Mallory Square Ph I
Mallory Squareph 2
Mission Woods
N/a
None
Norris
Norris Dupont Gaudry Grant
Norris Dupont & Gaudry Grant
Not In Subdivision
Not On List
Not On The List
Oak Hammock 50s
Oak Hammock 60s
Other
Paiva Homes
Parrish Add Sunset Terrace
Pelham Park
Pelham Park Ph 1 2
Quail Hollow On River
Quail Hollow On The River
Quail Hollow/river
Quail Hollowriver
Richs
Richs Add Deland
Ridgewood Crossing
Ridgewood Crossing Ph 02
River Rdg
River Ridge
Rolling Acres Estates
Rolling Acres Estates Un 01
Rolling Acres Estates Unit 01
Ronswood
Rygate
Seasons At Grandview Gardens
Seasonsriver Chase
South Clara Heights
South Clara Highlands Deland
South Clara Highlands Deland M
Spring Garden Heights Rep Add
Spring Garden Hills
Spring Garden Hills Unit 01
Spring Hill Assessors Resub
Stetson Home Estates
Stetson Home Estates Deland
Stetson Park
University Ave
Volusia Invest Co
West Lawn
West Lawn Sub
Westwood
Westwood Heights 18 17 30
Wildwood
Wolcott Gardens
Woodbine Deland

- Cynthia Koenig
- Tropic Shores Realty
- Mobile: 727.487.2232
- cindykoenig.realtor@gmail.com



