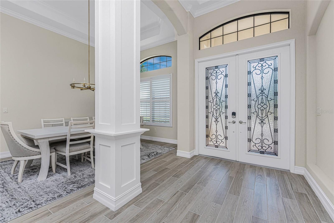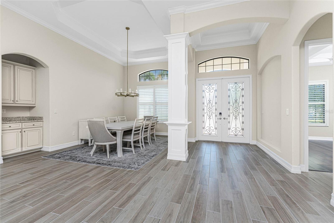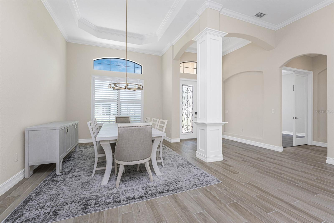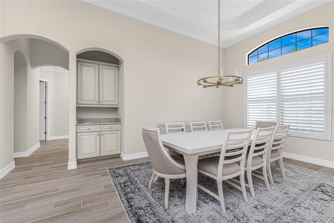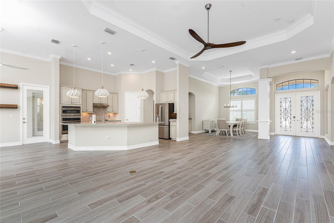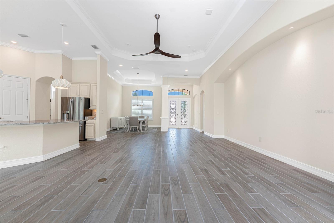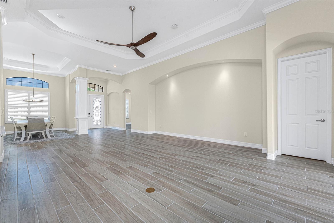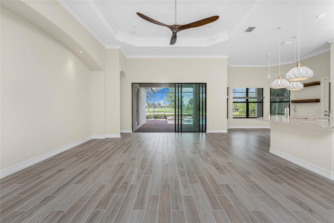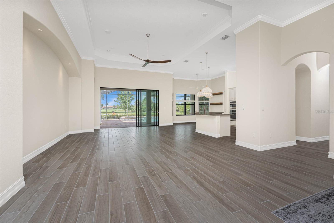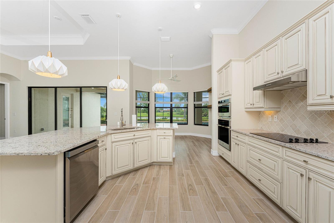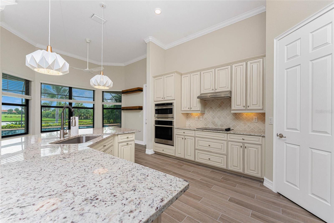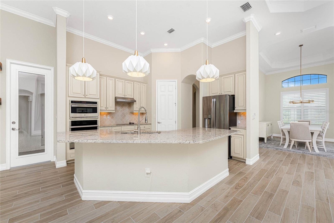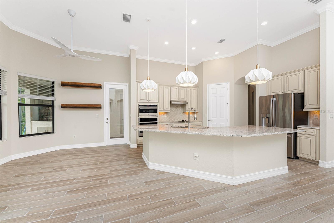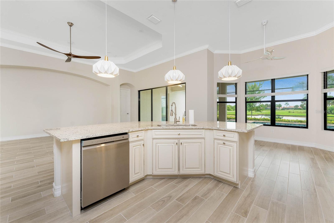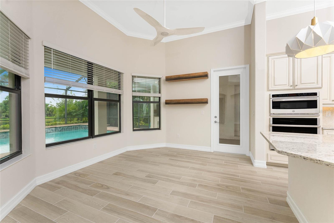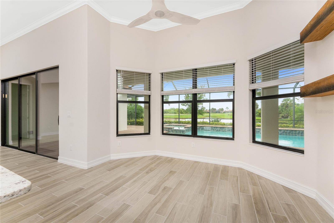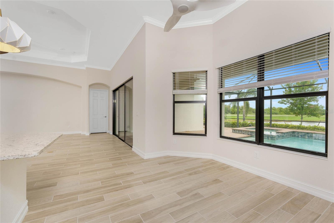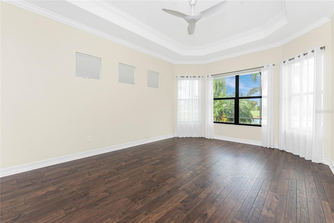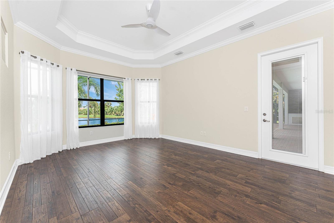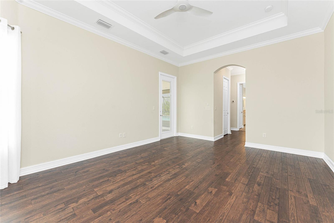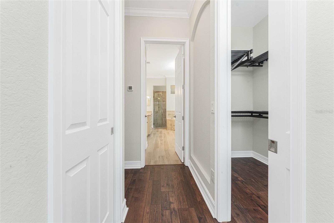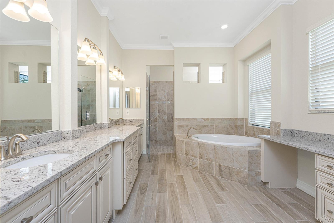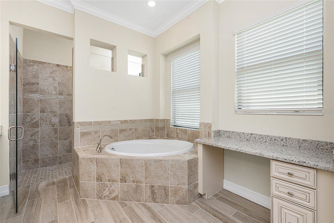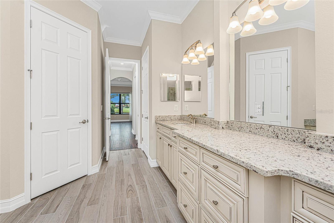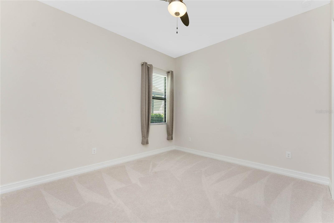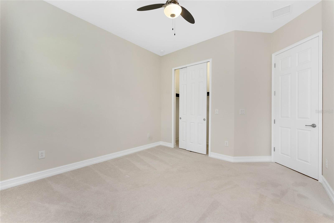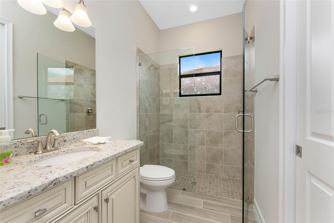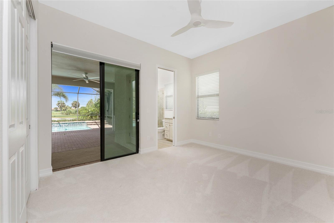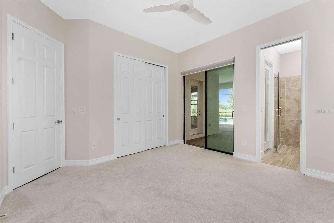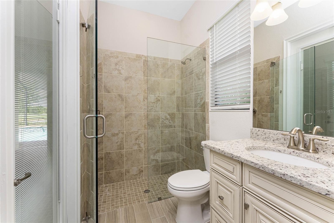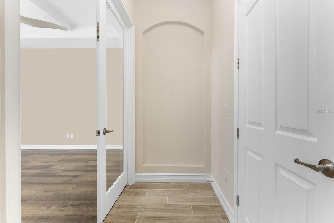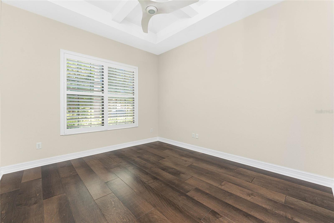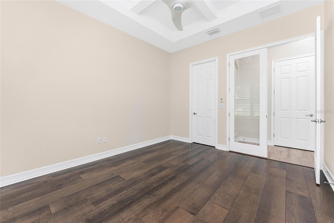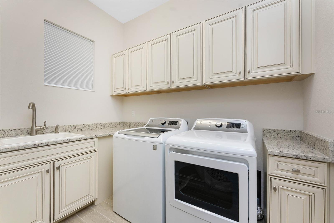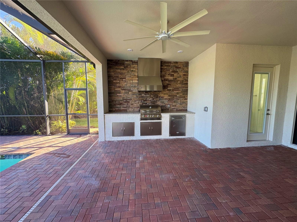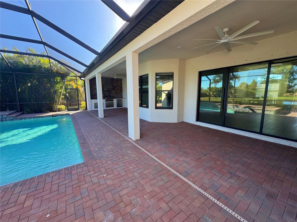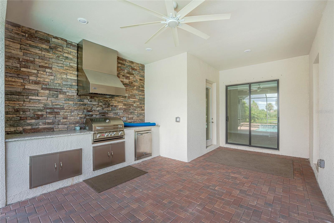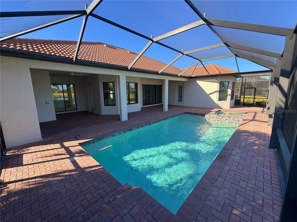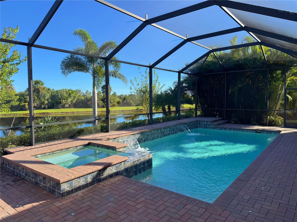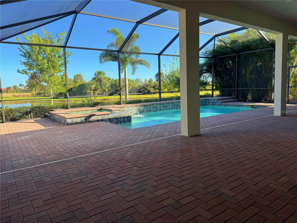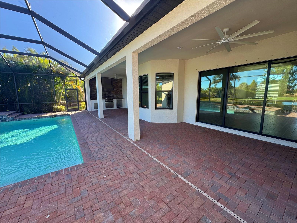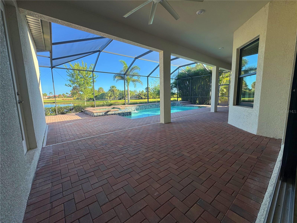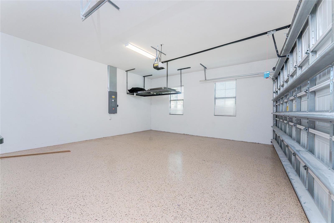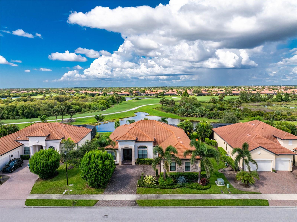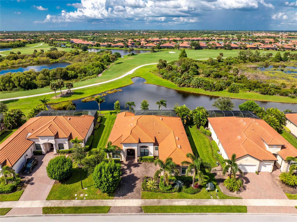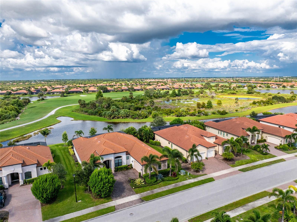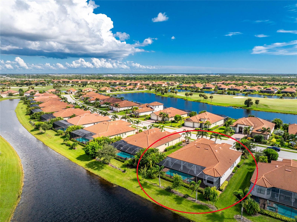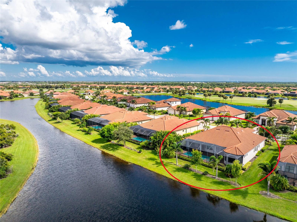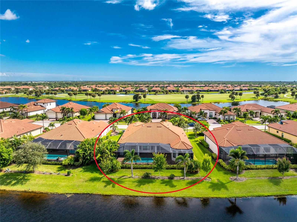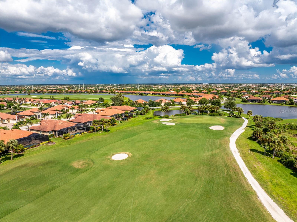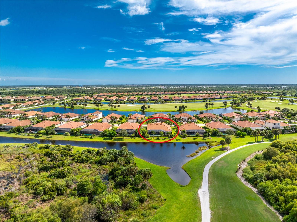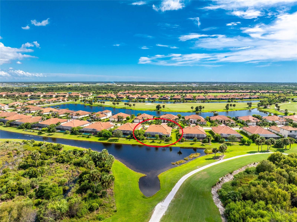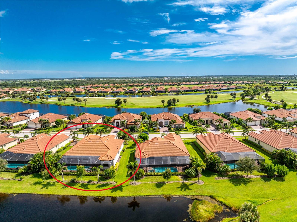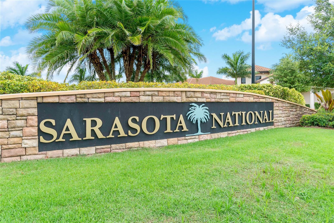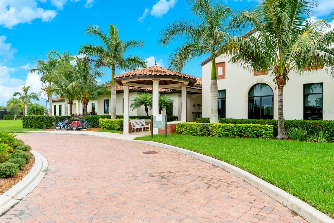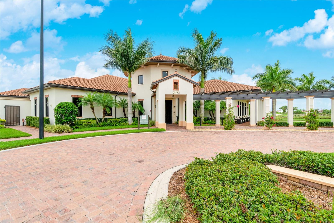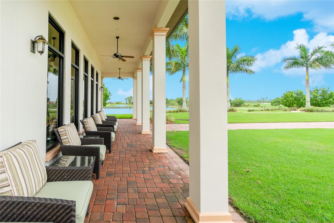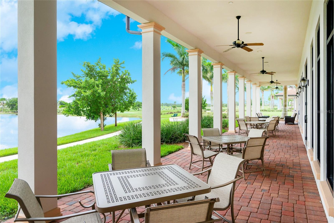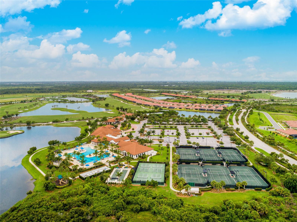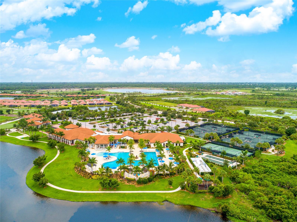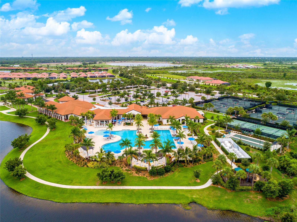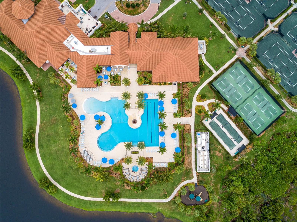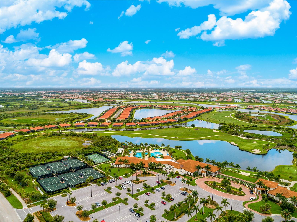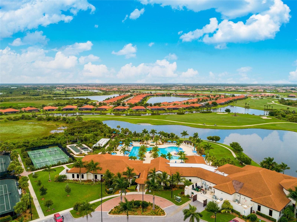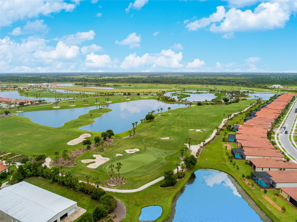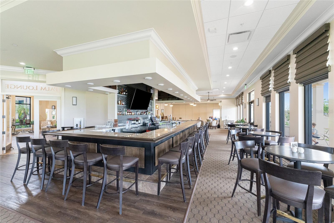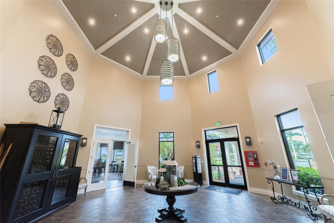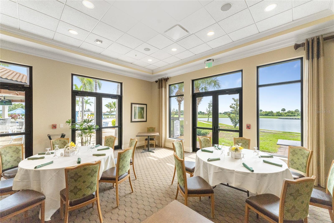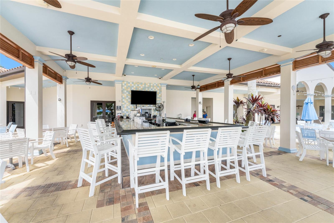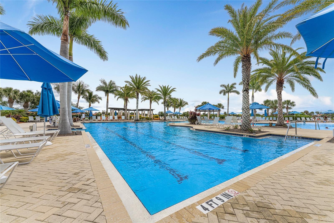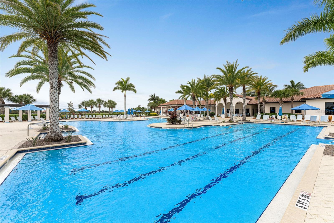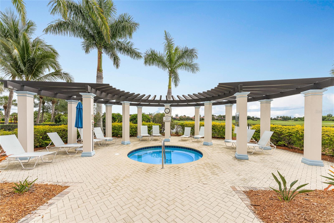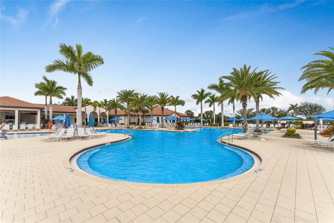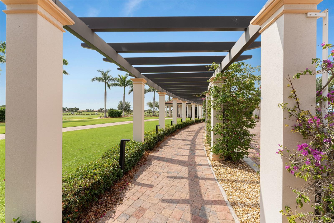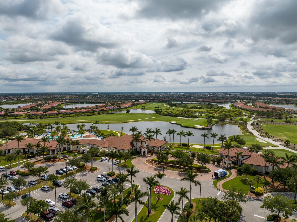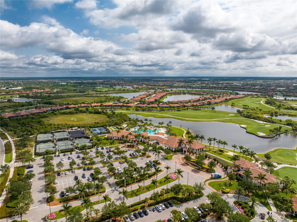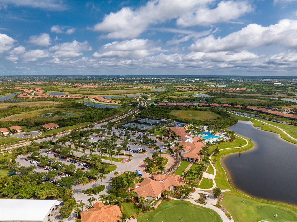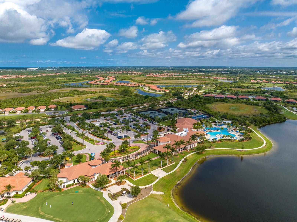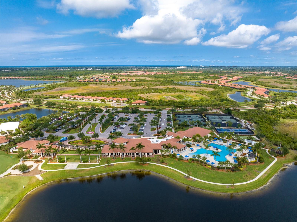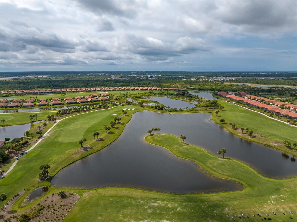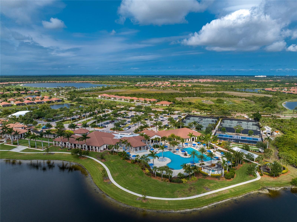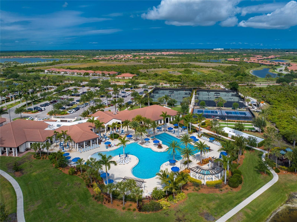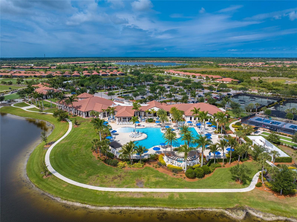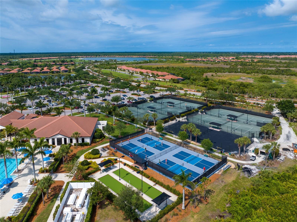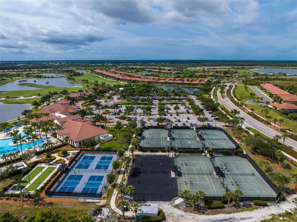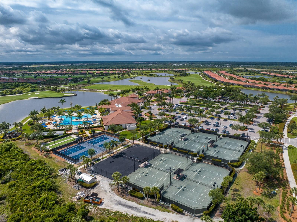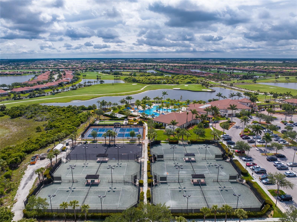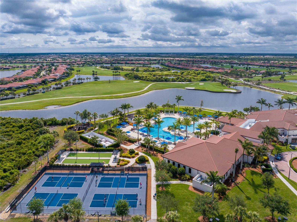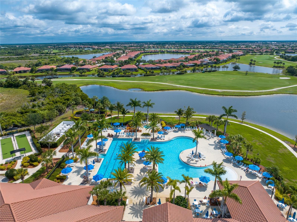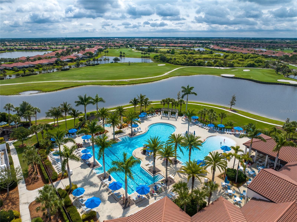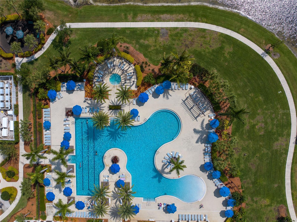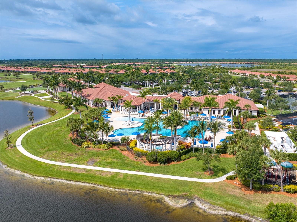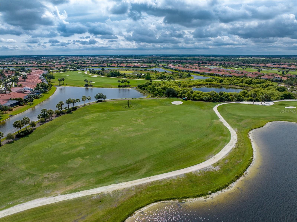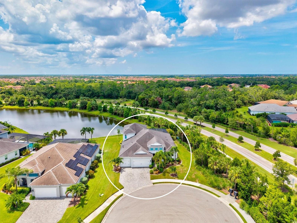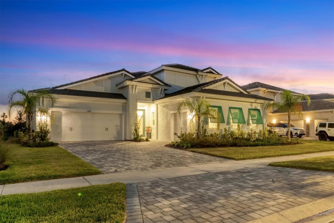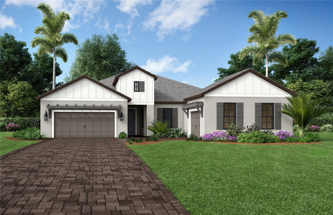10817 Whisk Fern Drive, VENICE, FL 34293
Property Photos
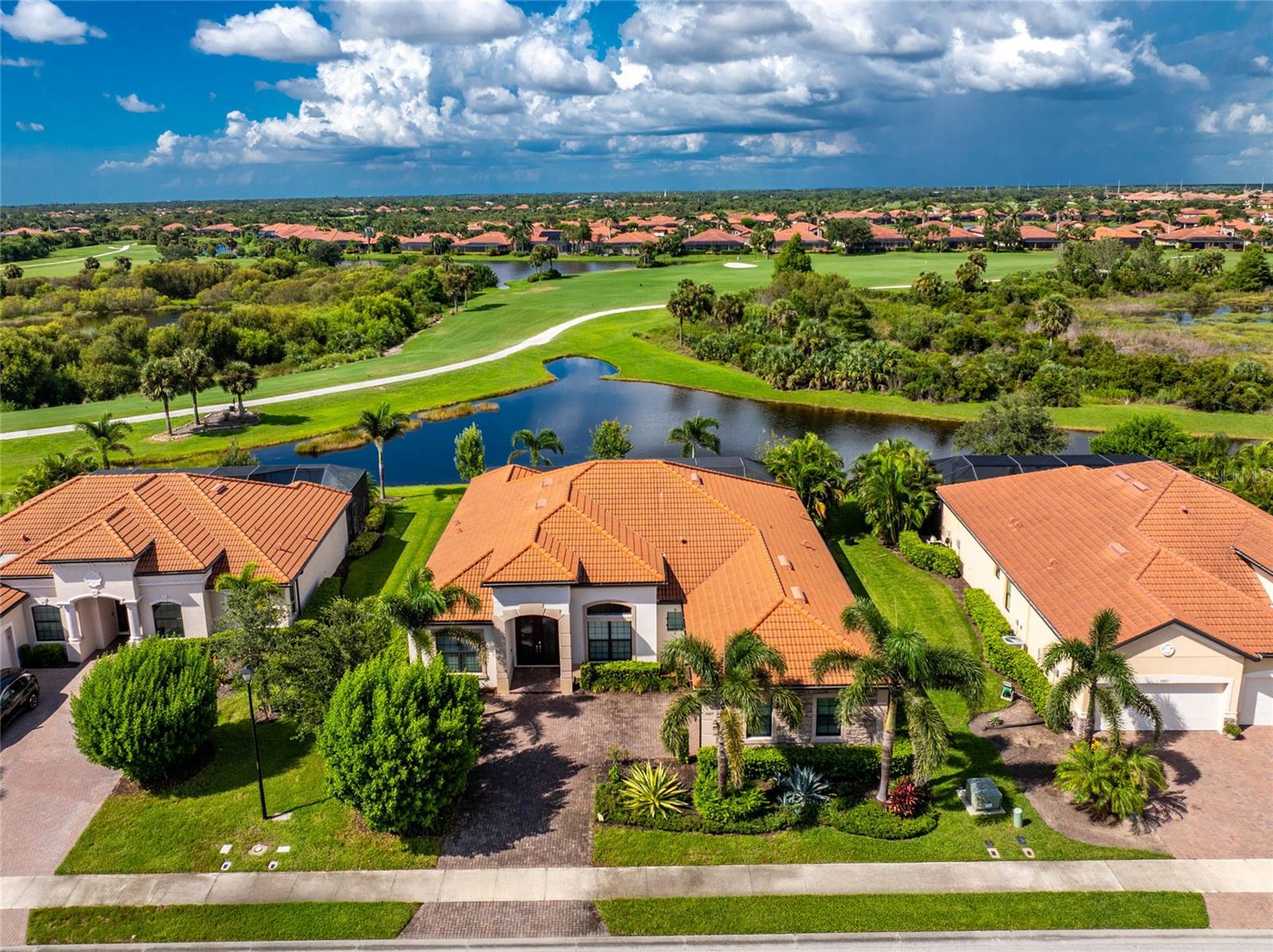
Would you like to sell your home before you purchase this one?
Priced at Only: $1,290,000
For more Information Call:
Address: 10817 Whisk Fern Drive, VENICE, FL 34293
Property Location and Similar Properties
- MLS#: D6144367 ( Residential )
- Street Address: 10817 Whisk Fern Drive
- Viewed: 39
- Price: $1,290,000
- Price sqft: $328
- Waterfront: Yes
- Wateraccess: Yes
- Waterfront Type: Pond
- Year Built: 2020
- Bldg sqft: 3930
- Bedrooms: 4
- Total Baths: 3
- Full Baths: 3
- Garage / Parking Spaces: 2
- Days On Market: 15
- Additional Information
- Geolocation: 27.0312 / -82.3595
- County: SARASOTA
- City: VENICE
- Zipcode: 34293
- Provided by: PROGRAM REALTY, LLC
- Contact: Anthony Haynes
- 941-999-9900

- DMCA Notice
-
DescriptionExperience Luxurious Waterfront Living in Sarasota National! Discover refined Florida living with this immaculate 2020 built Bougainvillea model home, perfectly positioned on a premium waterfront lot with sweeping golf course views. Offering 2,810 square feet of beautifully designed space, this 4 bedroom, 3 bathroom pool home includes a formal dining room, a gourmet kitchen, breakfast nook, expansive great room, and a private pool and spaset within the prestigious gated community of Sarasota National. From the moment you arrive, the curb appeal is undeniable, with a tile roof, paver driveway, lush landscaping, and elegant architectural features. Inside, the open concept floor plan is accentuated by tray ceilings and abundant natural light. The chefs kitchen is a true centerpiece, featuring granite countertops, white cabinetry, stainless steel appliances, a walk in pantry, modern lighting, and a bright breakfast area with views of the lanai and pool. The spacious great room flows seamlessly into the dining areas, creating an ideal setting for everyday living and entertaining. Retreat to the luxurious primary suite, complete with tranquil water views, dual walk in closets, a tray ceiling, and a spa inspired en suite bath featuring dual granite vanities, a garden tub, walk in shower, makeup area, and crown molding. Two guest bedrooms are privately located on the opposite side of the home, one with its own en suite bathperfect for visiting guests. A versatile den/office with a closet offers the flexibility to serve as a fourth bedroom, home gym, or creative space. Step through the expansive sliding glass doors to your private outdoor oasis. The expansive paver lanai includes two covered lounging/dining areas, a fully equipped outdoor kitchen, and a heated saltwater pool and spa with a serene waterfall feature. The second bathroom, which also serves as pool bath and a well appointed laundry room with built in cabinetry and sink add to the home's functionality. Additional highlights include IMPACT WINDOWS, Kevlar screens for the sliders, and an X Flood Zone location meaning no flood insurance is required. Residents of Sarasota National enjoy unmatched resort style amenities, including TWO golf memberships to the 18 hole Gordon B. Lewis designed championship course, maintenance free lawn care, and basic cable. The 30,000 sq. ft. clubhouse features a heated zero entry pool with lap lanes and spa, Tiki bar for casual dining, fine dining at the Palm Club, a full service day spa, coffee caf, state of the art fitness center, tennis, bocce, and pickleball courts, a dog park, and so much more. Ideally located near Wellen Park, Venice and Manasota Beaches, Downtown Venice, top rated healthcare, US 41, I 75, and the Atlanta Braves Spring Training facilitythis home combines luxury, lifestyle, and location. Schedule your private tour today and make this extraordinary home your own!
Payment Calculator
- Principal & Interest -
- Property Tax $
- Home Insurance $
- HOA Fees $
- Monthly -
For a Fast & FREE Mortgage Pre-Approval Apply Now
Apply Now
 Apply Now
Apply NowFeatures
Building and Construction
- Covered Spaces: 0.00
- Exterior Features: Hurricane Shutters, Lighting, Rain Gutters, Sidewalk, Sliding Doors
- Flooring: Hardwood, Tile
- Living Area: 2810.00
- Roof: Tile
Property Information
- Property Condition: Completed
Land Information
- Lot Features: Oversized Lot, Sidewalk, Private
Garage and Parking
- Garage Spaces: 2.00
- Open Parking Spaces: 0.00
Eco-Communities
- Pool Features: Gunite, Heated, In Ground, Lighting, Outside Bath Access, Salt Water, Screen Enclosure
- Water Source: Public
Utilities
- Carport Spaces: 0.00
- Cooling: Central Air, Zoned
- Heating: Central
- Pets Allowed: Yes
- Sewer: Public Sewer
- Utilities: BB/HS Internet Available, Cable Available, Cable Connected, Electricity Available, Electricity Connected, Public, Sewer Connected, Water Connected
Amenities
- Association Amenities: Clubhouse, Fitness Center, Gated, Golf Course, Maintenance, Pickleball Court(s), Playground, Pool, Recreation Facilities, Tennis Court(s)
Finance and Tax Information
- Home Owners Association Fee Includes: Cable TV, Pool, Maintenance Grounds, Management, Recreational Facilities
- Home Owners Association Fee: 3210.00
- Insurance Expense: 0.00
- Net Operating Income: 0.00
- Other Expense: 0.00
- Tax Year: 2024
Other Features
- Appliances: Built-In Oven, Cooktop, Dishwasher, Disposal, Dryer, Electric Water Heater, Microwave, Range Hood, Refrigerator, Washer
- Association Name: Icon Management/ Robert Duncan
- Association Phone: 941-244-4810
- Country: US
- Furnished: Partially
- Interior Features: Ceiling Fans(s), Crown Molding, Dry Bar, Eat-in Kitchen, High Ceilings, Open Floorplan, Primary Bedroom Main Floor, Solid Surface Counters, Stone Counters, Thermostat, Tray Ceiling(s), Walk-In Closet(s), Window Treatments
- Legal Description: LOT 696, SARASOTA NATIONAL PHASE 8, PB 52 PG 12-29
- Levels: One
- Area Major: 34293 - Venice
- Occupant Type: Vacant
- Parcel Number: 0466080696
- View: Golf Course, Water
- Views: 39
- Zoning Code: RE1
Similar Properties
Nearby Subdivisions
0981 South Venice
1004 South Venice
1069 South Venice
1080 South Venice
1519 Venice East Sec 1
Acreage
Antiguawellen Park
Antiguawellen Pk
Augusta Villas At Plan
Bermuda Club East At Plantatio
Bermuda Club West At Plantatio
Boca Grande Isles
Brightmore
Brightmore At Wellen Park
Buckingham Meadows Iist Andrew
Buckingham Meadows St Andrews
Caribbean Villas 3
Circle Woods Of Venice 1
Circle Woods Of Venice 2
Clubside Villas
Coach Homes 1 At Gran Paradiso
Cove Pointe
East Village Model Center
Everly At Wellen Park
Everlywellen Park
Fairway Village Phase 2
Florida Tropical Homesites Li
Governors Green
Gran Paradiso
Gran Paradiso Ph 1
Gran Paradiso Ph 8
Gran Place
Grand Palm
Grand Palm 3ab
Grand Palm Ph 1a
Grand Palm Ph 1a A
Grand Palm Ph 1b
Grand Palm Ph 1b A
Grand Palm Ph 1c B
Grand Palm Ph 1ca
Grand Palm Ph 2a B 2a C
Grand Palm Ph 2a D 2a C
Grand Palm Ph 2a D 2a E
Grand Palm Ph 2c
Grand Palm Ph 3a
Grand Palm Ph 3a A
Grand Palm Ph 3a C
Grand Palm Ph 3a Cpb 50 Pg 3
Grand Palm Ph 3b
Grand Palm Phase 1a
Grand Palm Phase 1b A
Grand Palm Phase 2b
Grand Palm Phases 2a D 2a E
Grassy Oaks
Gulf View Estates
Hampton Mews Of St An Drews Ea
Harrington Lake
Heathers Two
Heron Lakes
Heron Shores
Hourglass Lake Estates
Hourglass Lakes Ph 1
Hourglass Lakes Ph 2
Hourglass Lakes Ph 3
Islandwalk
Islandwalk At The West Village
Islandwalk At West Villages Ph
Islandwalkthe West Vlgs Ph 3
Islandwalkthe West Vlgs Ph 3d
Islandwalkthe West Vlgs Ph 4
Islandwalkthe West Vlgs Ph 5
Islandwalkthe West Vlgs Ph 6
Islandwalkthe West Vlgs Ph 7
Islandwalkthe West Vlgs Ph 8
Islandwalkthe West Vlgs Phase
Islandwalkwest Vlgs Ph 01a Rep
Islandwalkwest Vlgs Ph 3a 3b
Islandwalkwest Vlgs Ph 4
Jacaranda Heights
Kenwood Glen 1 Of St Andrews E
Kenwood Glen Iist Andrews Eas
Lake Of The Woods
Lakespur Wellen Park
Lakespurwellen Park
Lakespurwellen Pk
Lemon Bay Estates
Links Preserve Ii Of St Andrew
Meadow Run At Jacaranda
Myrtle Trace At Plan
Myrtle Trace At Plantation
Myrtle Trace At The Plantation
North Port
Not Applicable
Oasis
Oasiswest Vlgs Ph 1
Palmera At Wellen Park
Pennington Place
Plamore Sub
Plantation The
Plantation Woods
Preservewest Vlgs Ph 1
Quail Lake
Rapalo
Renaissance/west Vlgs Ph 2b &
Saint George
Sarasota Ranch Estates
Solstice At Wellen Park
Solstice Ph 1
Solstice Ph One
Solstice Ph One Rep
Solstice Phase Two
South Venice
South Venice 28 Un 17
South Venice Un 20
Southvenice
Southwood Sec D
Stonecastle At Southwood Ph 01
Stratford Glenn St Andrews Par
Sunstone At Wellen Park
Sunstone Lakeside At Wellen Pa
Sunstone Village F5 Ph 1a 1b
Sunstone Village F5 Phases 1a
Tarpon Point
Terrace Vlsst Andrews Pkplan
Terraces Villas St Andrews Par
The Lakes Of Jacaranda
The Reserve
Tortuga
Venetia Ph 1a
Venetia Ph 2
Venetia Ph 3
Venetia Ph 4
Venice East
Venice East 3rd Add
Venice East 4th Add
Venice East 5th Add
Venice East Sec 01 Rep
Venice East Sec 1
Venice East Sec 1 1st Add
Venice East Sec 1 2nd Add
Venice Gardens
Venice Groves
Ventura Village
Villa Nova Ph 16
Villas Ii St Andrews Park At P
Villas Of Somerset
Wellen Park
Wellen Park Golf Country Club
Westminster Glen St Andrews E
Wexford On The Green Ph 1
Whitestonesouthwood
Willow Spgs
Woodmere Lakes
Wysteria Wellen Park Village F
Wysteriawellen Park
Wysteriawellen Park Village F4

- Cynthia Koenig
- Tropic Shores Realty
- Mobile: 727.487.2232
- cindykoenig.realtor@gmail.com



