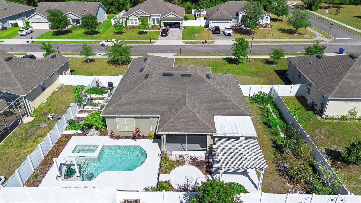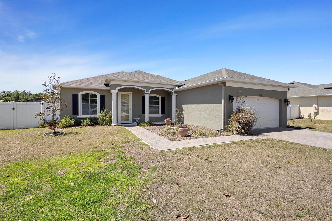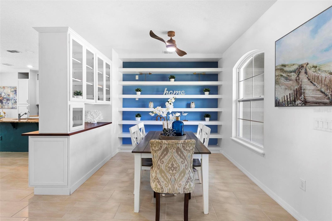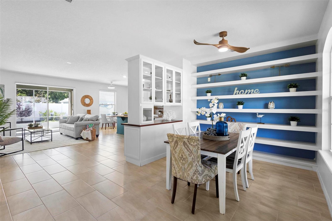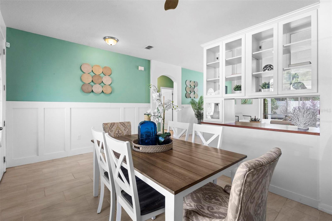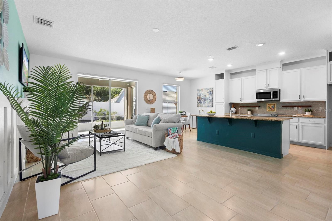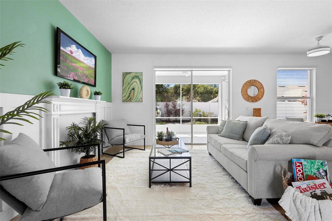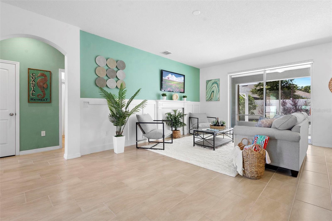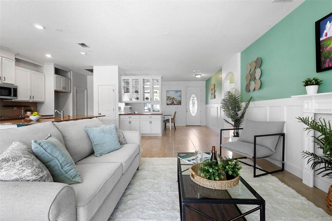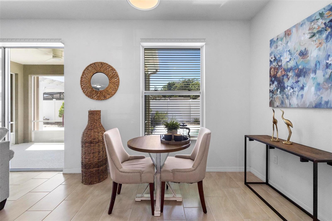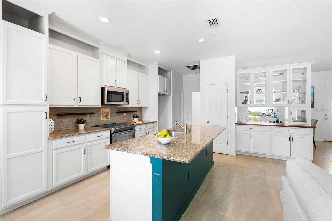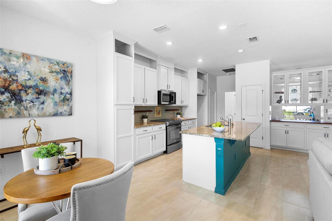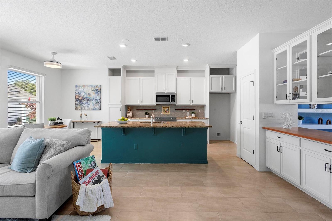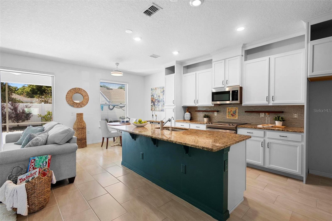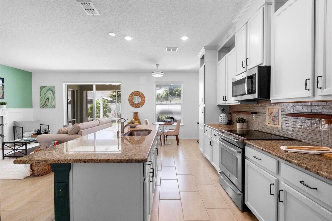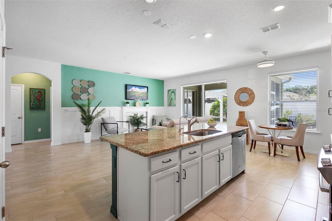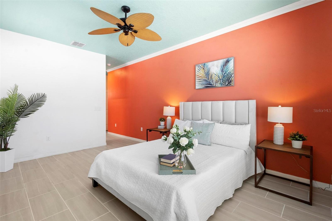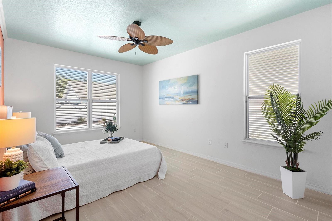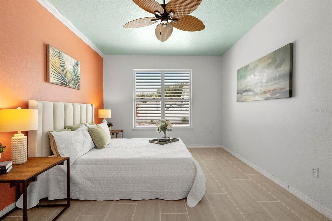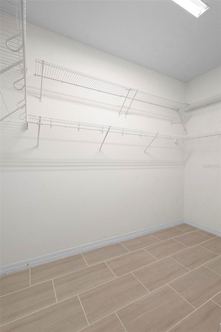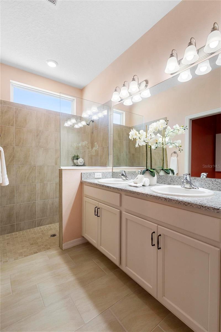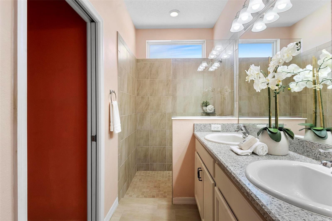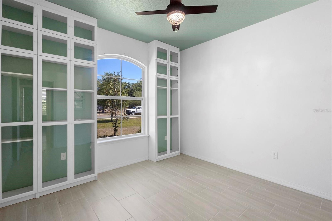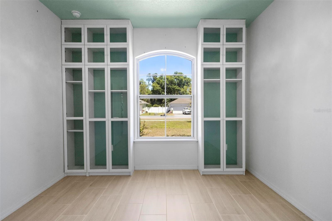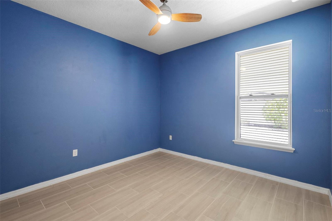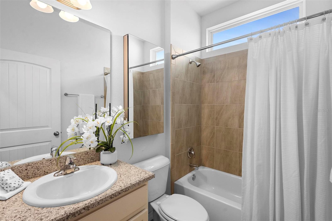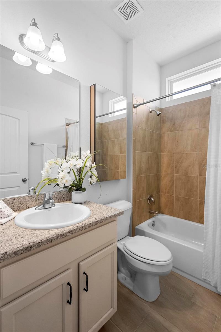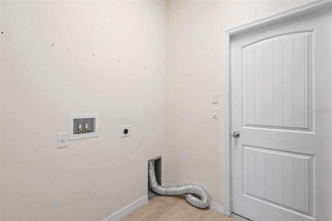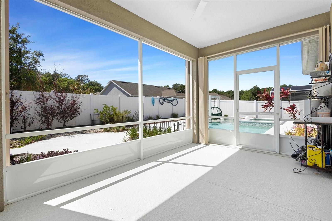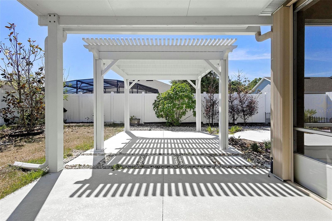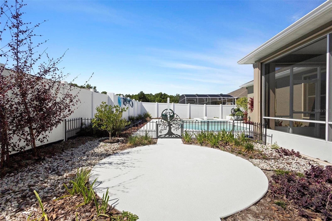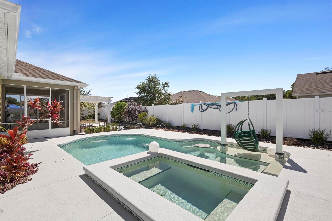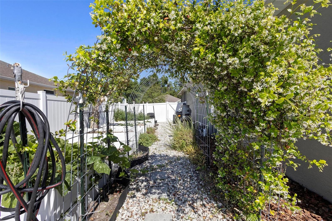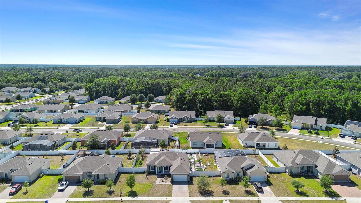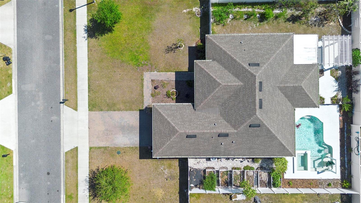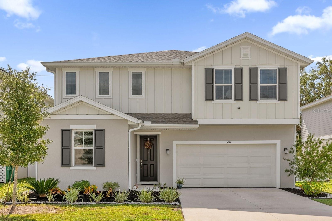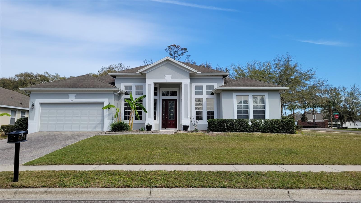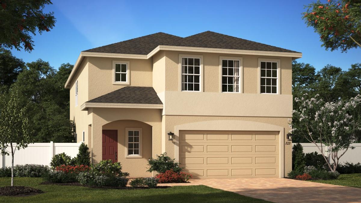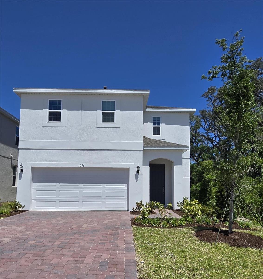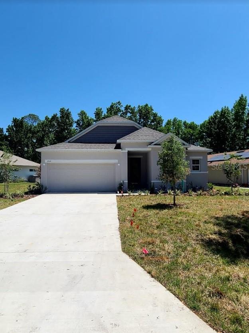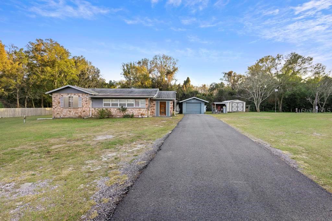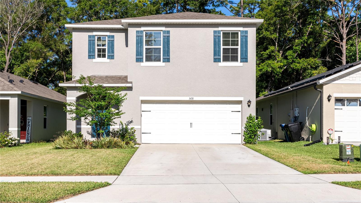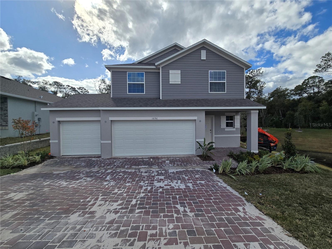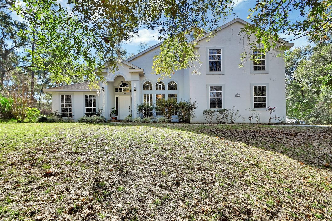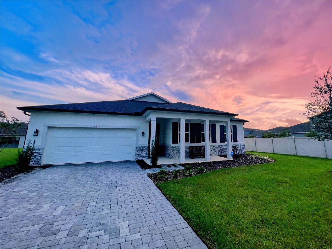1613 Lady Fern Trail, DELAND, FL 32720
Property Photos
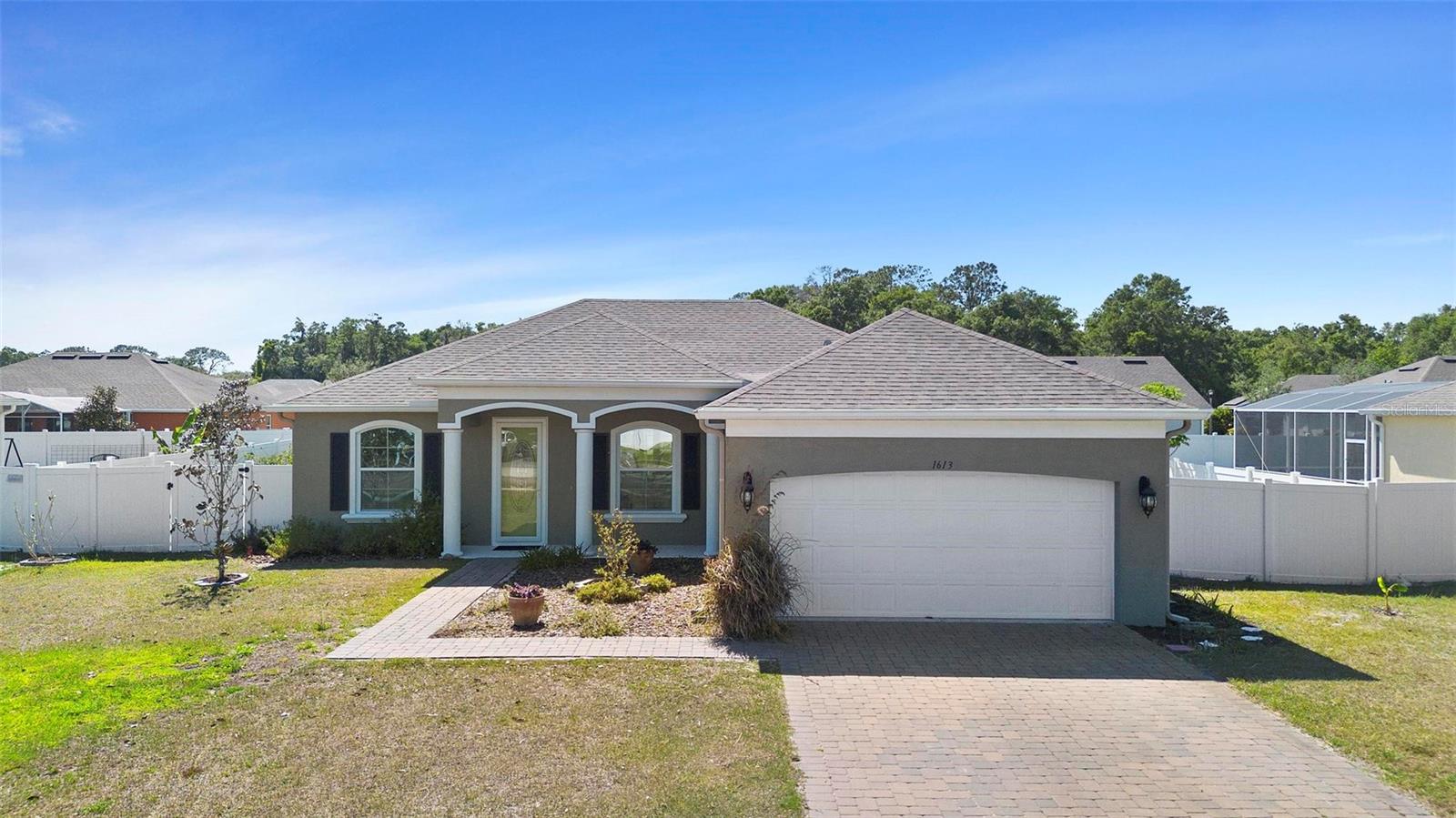
Would you like to sell your home before you purchase this one?
Priced at Only: $419,900
For more Information Call:
Address: 1613 Lady Fern Trail, DELAND, FL 32720
Property Location and Similar Properties
- MLS#: V4942171 ( Residential )
- Street Address: 1613 Lady Fern Trail
- Viewed: 101
- Price: $419,900
- Price sqft: $168
- Waterfront: No
- Year Built: 2020
- Bldg sqft: 2494
- Bedrooms: 3
- Total Baths: 2
- Full Baths: 2
- Garage / Parking Spaces: 2
- Days On Market: 49
- Additional Information
- Geolocation: 29.0167 / -81.3374
- County: VOLUSIA
- City: DELAND
- Zipcode: 32720
- Subdivision: Ridgewood Crossing Ph 02
- Elementary School: Woodward Avenue Elem VO
- Middle School: Southwestern Middle
- High School: Deland High
- Provided by: BEE REALTY CORP
- Contact: Bee Powell
- 386-279-7522

- DMCA Notice
-
DescriptionWith a just reduced price and over $250,000 in curated upgrades, this private florida sanctuary invites you to experience boutique resort living at home. Thoughtfully built in 2020 and nestled on a lush quarter acre, this is more than a place to liveits a way to live......................................................................................................................................................................................................... From the moment you step outside, the atmosphere shifts. A resort style saltwater pool and spa, completed in 2022 and inspired by eau spa in palm beach, serves as the centerpiece of this tranquil oasis. With a chiller for hot days, heated spa for cooler evenings, waterfall, deck jets, sun shelf, bar table, and hanging chair, every element was chosen to support both joy and restoration. Surrounded by a full privacy fence and completed in 2023 with a pergola, screened lanai, covered porch, and open air patio, this outdoor haven invites year round al fresco dining, lounging under the stars, and even poolside movie nights. The landscape is both abundant and intentional: native plants and pollinator gardens welcome butterflies and hummingbirds; fruit trees and herbs flourish under a fully irrigated systemall designed to nurture body, mind, and spirit with minimal maintenance. Inside, coastal tones from sherwin williams hgtv simply blissful collectionsoft corals, seafoam greens, and tranquil bluescreate a light, calming environment. Zero voc paint and air purifying materials elevate the health forward design. The chefs kitchen features custom cabinetry, granite countertops, sapele wood slab and floating shelves from africa, and artisan tilework, all brought to life with beauty and function in mind. ......................................................................................................................................................................................................... Additional high end upgrades include: porcelain tile flooring throughout whole home water purification with reverse osmosis + remineralizer fresh air intake hvac system custom pantry with pull out storage split floor plan for privacy owners suite overlooking the sparkling pool......................................................................................................................................................................................................... And beyond the finishes, the home is built to endure: high impact bahama shutters with articulating blades hurricane rated windows and full gutters dual fuel generator hookup (nearly whole house ready) located in a non hurricane zone low homeowners insurance costs for added peace of mind just minutes from charming downtown deland, rail line, hiking and biking trails, parks, arts, sports, dining, shopping, nightlife, natural springs, st. Johns riverand conveniently positioned between orlandos and daytonas world class attractionsthis location offers the best of both serenity and access. With more than $250,000 invested in quality and design, this is not just a homeits a lifestyle upgrade. Schedule a private tour and ask for the detailed list of custom upgrades. From the moment you enter, youll feel the difference. And when its time to leave you just may not want to.
Payment Calculator
- Principal & Interest -
- Property Tax $
- Home Insurance $
- HOA Fees $
- Monthly -
For a Fast & FREE Mortgage Pre-Approval Apply Now
Apply Now
 Apply Now
Apply NowFeatures
Building and Construction
- Builder Model: Emporia II Mediterranean
- Builder Name: Gallery Homes
- Covered Spaces: 0.00
- Exterior Features: Courtyard, Garden, Hurricane Shutters, Lighting, Other, Private Mailbox, Rain Gutters, Shade Shutter(s), Sidewalk, Sliding Doors, Sprinkler Metered
- Fencing: Vinyl
- Flooring: Tile
- Living Area: 1646.00
- Roof: Shingle
Property Information
- Property Condition: Completed
Land Information
- Lot Features: Landscaped, Level, Oversized Lot, Sidewalk, Paved, Unincorporated
School Information
- High School: Deland High
- Middle School: Southwestern Middle
- School Elementary: Woodward Avenue Elem-VO
Garage and Parking
- Garage Spaces: 2.00
- Open Parking Spaces: 0.00
- Parking Features: Driveway, Garage Door Opener
Eco-Communities
- Pool Features: Chlorine Free, Deck, Fiber Optic Lighting, Gunite, Heated, In Ground, Lighting, Other, Pool Alarm, Salt Water, Tile
- Water Source: Public
Utilities
- Carport Spaces: 0.00
- Cooling: Central Air
- Heating: Central
- Pets Allowed: Yes
- Sewer: Public Sewer
- Utilities: Cable Available, Electricity Connected, Propane, Public, Sprinkler Meter, Underground Utilities
Finance and Tax Information
- Home Owners Association Fee: 231.00
- Insurance Expense: 0.00
- Net Operating Income: 0.00
- Other Expense: 0.00
- Tax Year: 2024
Other Features
- Accessibility Features: Accessible Approach with Ramp
- Appliances: Convection Oven, Dishwasher, Disposal, Electric Water Heater, Exhaust Fan, Freezer, Kitchen Reverse Osmosis System, Microwave, Range, Water Filtration System, Water Purifier
- Association Name: SOUTHERN STATES MNG GROUP
- Association Phone: SOUTHERN STATES
- Country: US
- Interior Features: Built-in Features, Ceiling Fans(s), Chair Rail, Crown Molding, Eat-in Kitchen, High Ceilings, Kitchen/Family Room Combo, Open Floorplan, Primary Bedroom Main Floor, Split Bedroom, Stone Counters, Thermostat, Walk-In Closet(s), Wet Bar
- Legal Description: LOT 110 RIDGEWOOD CROSSING PHASE 2 MB 53 PGS 98-100 INC PER OR 6244 PGS 2318-2321 INC PER OR 6421 PG 4119 PER OR 6421 PG 4125 PER OR 6421 PG 4127 PER OR 7400 PG 3884 PER OR 7844 PG 3471 PER OR 8412 PG 1879
- Levels: One
- Area Major: 32720 - Deland
- Occupant Type: Vacant
- Parcel Number: 7018-29-00-1100
- Possession: Close Of Escrow
- Style: Contemporary, Florida
- View: Garden, Pool
- Views: 101
- Zoning Code: R-3
Similar Properties
Nearby Subdivisions
0
1492 Andover Ridge
Addison Landing
Addison Lndg
Andover Rdg
Andover Ridge
Armstrong & Quigg
Armstrongs Add Deland
Athens Realty Co Blks 203206 I
Athens Realty Co Sub
Audubon Park
Ballards In Blk 08 Howrys Add
Bellarica In 171730 181730
Beresford Park
Beresford Woods
Beresford Woods Ph 1
Bond Lumber Co Blk 0708 1516
Brandywine
Brandywine A Un 01
Brandywine Club Villas
Brandywine Un 03
Butners
Byrnes Hogles Ennsylvania
Byrnes & Hogles & Ennsylvania
Candlelight Oaks
Cascades
Cascades Park Ph 01 02 03
Cascades Park Ph 1
Cascades Park Ph 3
Cascades Unit 01
Clark Irvings Sub
Clarks Lts 05 06 Blk 16 Delan
Community Center Dev
Cross Creek Deland Ph 01
Cross Creek Deland Ph 02
Cross Creek Ph 03
Crystal Cove Ph 02
Deland
Deland Highlands
Dodge Sub
Domingo Reyes Grant
Eureka
Fern Garden Estates
Frst Hills
Gillilands Blk 211 Deland
Glenwood
Glenwood Est
Glenwood Estate
Glenwood Hammock
Glenwood Pk 2nd Add
Glenwood Spgs Ph 01
Hart W H
Highlands
Highlands F
Hillcrest
Howrys Add Deland
Lake Beresford Terrace
Lake Beresford Terrace Add 01
Lasburys Add Sunset Terrace
Laurel Meadows
Lawrence Park
Lincoln Oaks
Lincoln Park
Lockharts
Lockharts E 12 Blk 209 Deland
Magnolia Heights
Mallory Square Ph 01
Mallory Square Ph I
Mallory Squareph 2
Mission Woods
N/a
None
Norris
Norris Dupont Gaudry Grant
Norris Dupont & Gaudry Grant
Not In Subdivision
Not On List
Not On The List
Oak Hammock 50s
Oak Hammock 60s
Other
Parrish Add Sunset Terrace
Pelham Park Ph 1 2
Quail Hollow On River
Quail Hollow On The River
Quail Hollow/river
Quail Hollowriver
Richs
Ridgewood Crossing
Ridgewood Crossing Ph 02
River Rdg
River Ridge
Rolling Acres Estates
Rolling Acres Estates Un 01
Ronswood
Rygate
Seasons At Grandview Gardens
Seasonsriver Chase
South Clara Heights
South Clara Highlands Deland
South Clara Highlands Deland M
Spring Garden Heights Rep Add
Spring Garden Hills
Spring Hill Assessors Resub
Stetson Home Estates
Stetson Home Estates Deland
Stetson Park
Unincorporated - Westside
University Ave
Volusia Invest Co
West Lawn
West Lawn Sub
Westwood
Westwood Heights 18 17 30
Wildwood
Wolcott Gardens
Woodbine Deland
Yamasee
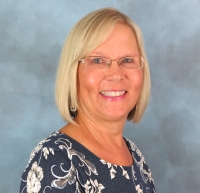
- Cynthia Koenig
- Tropic Shores Realty
- Mobile: 727.487.2232
- cindykoenig.realtor@gmail.com



