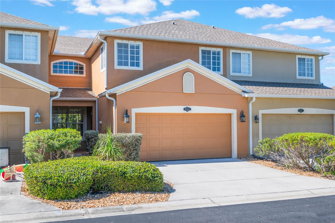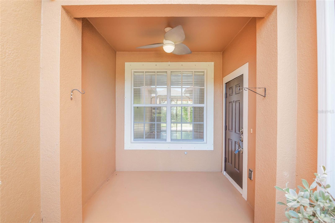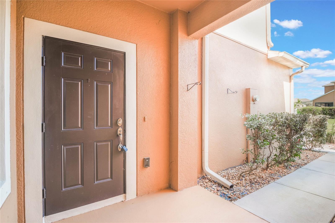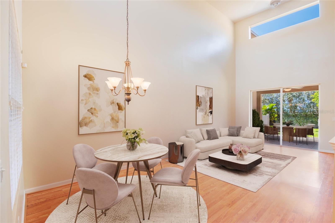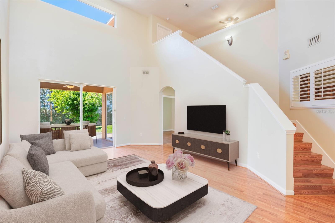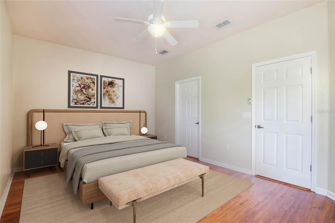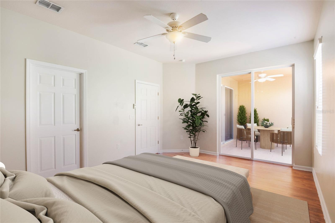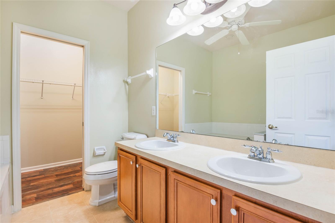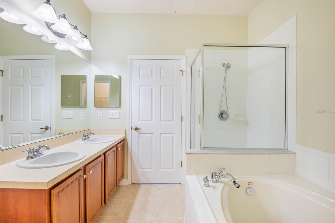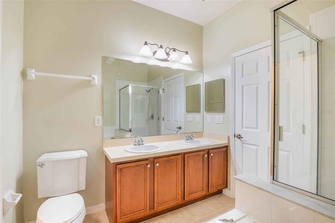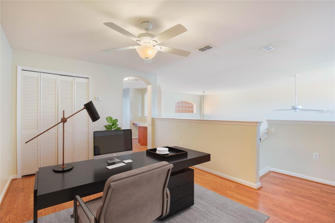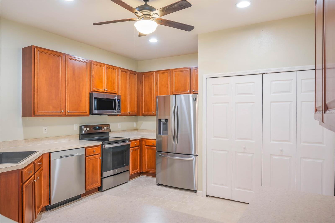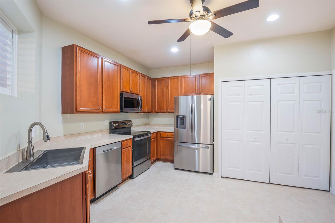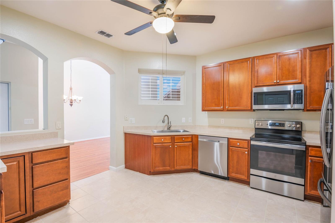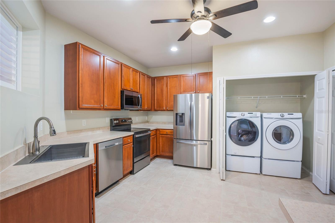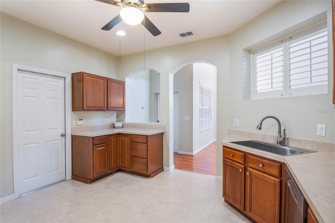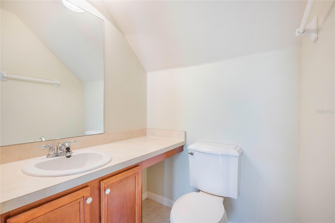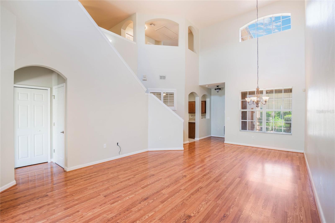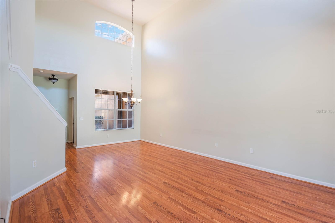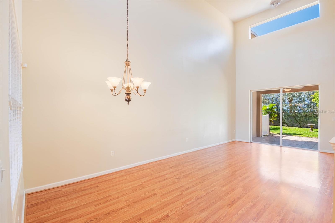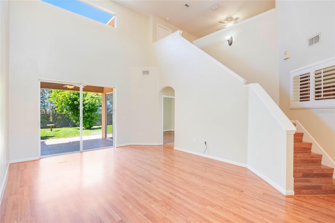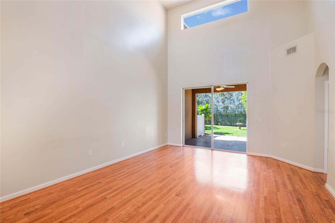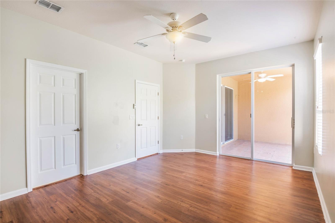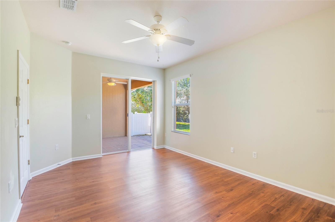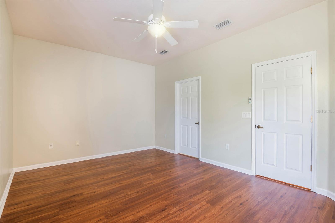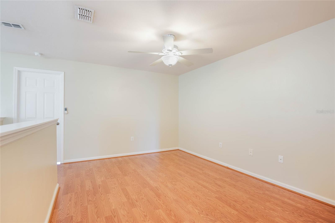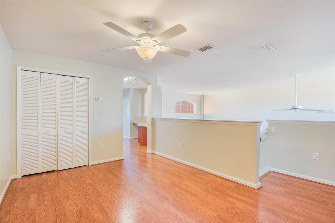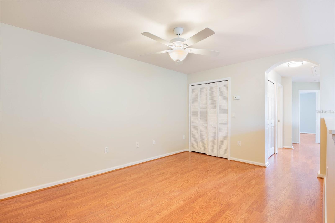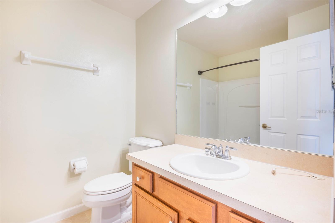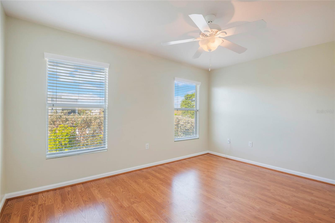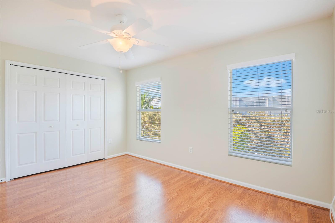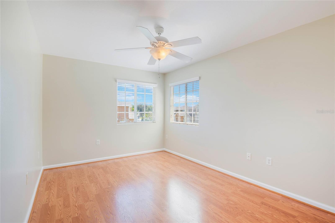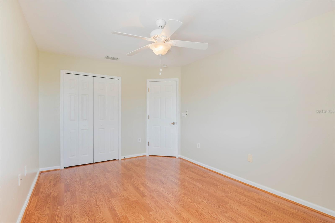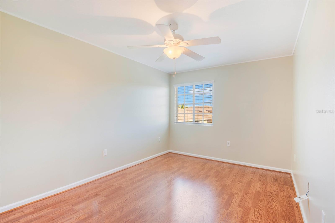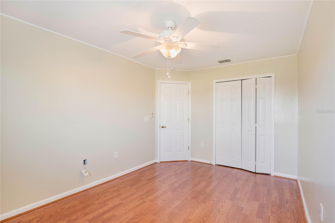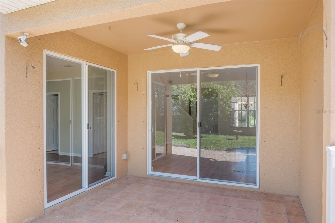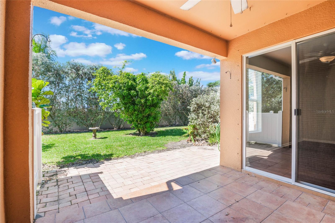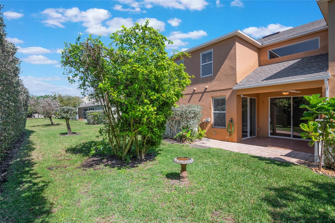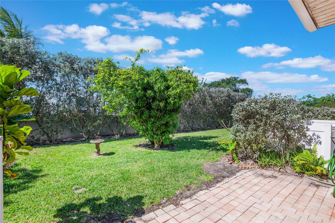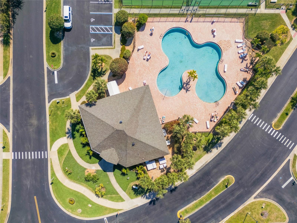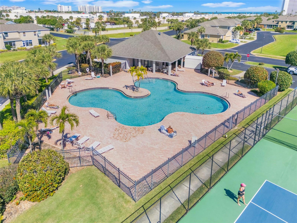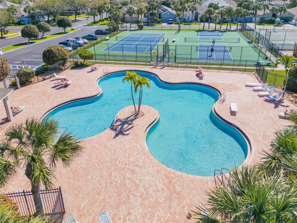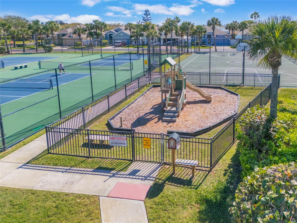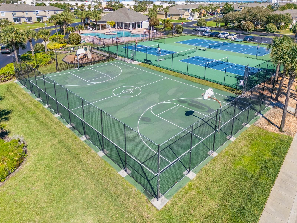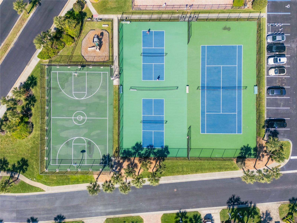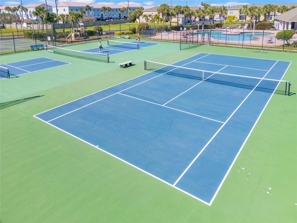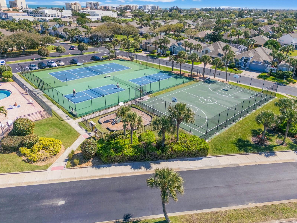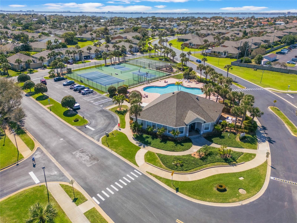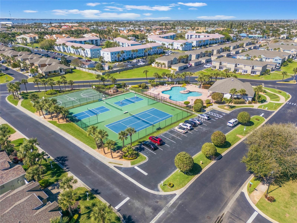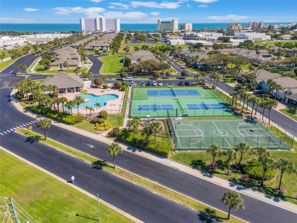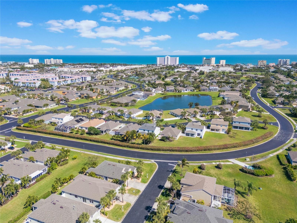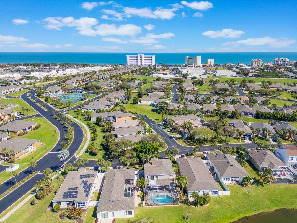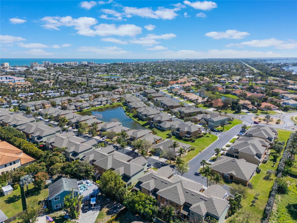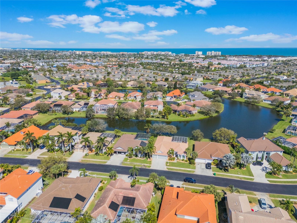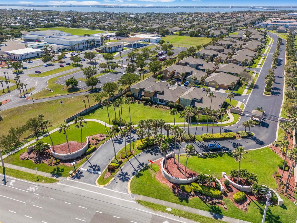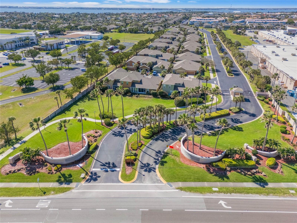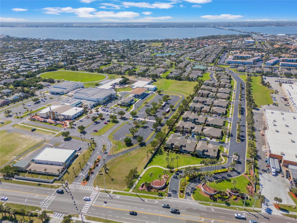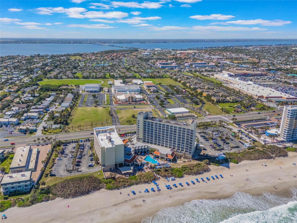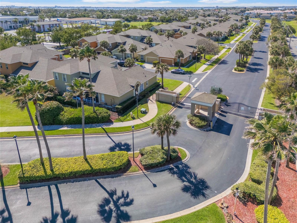3691 Titanic Circle, MELBOURNE, FL 32903
Property Photos
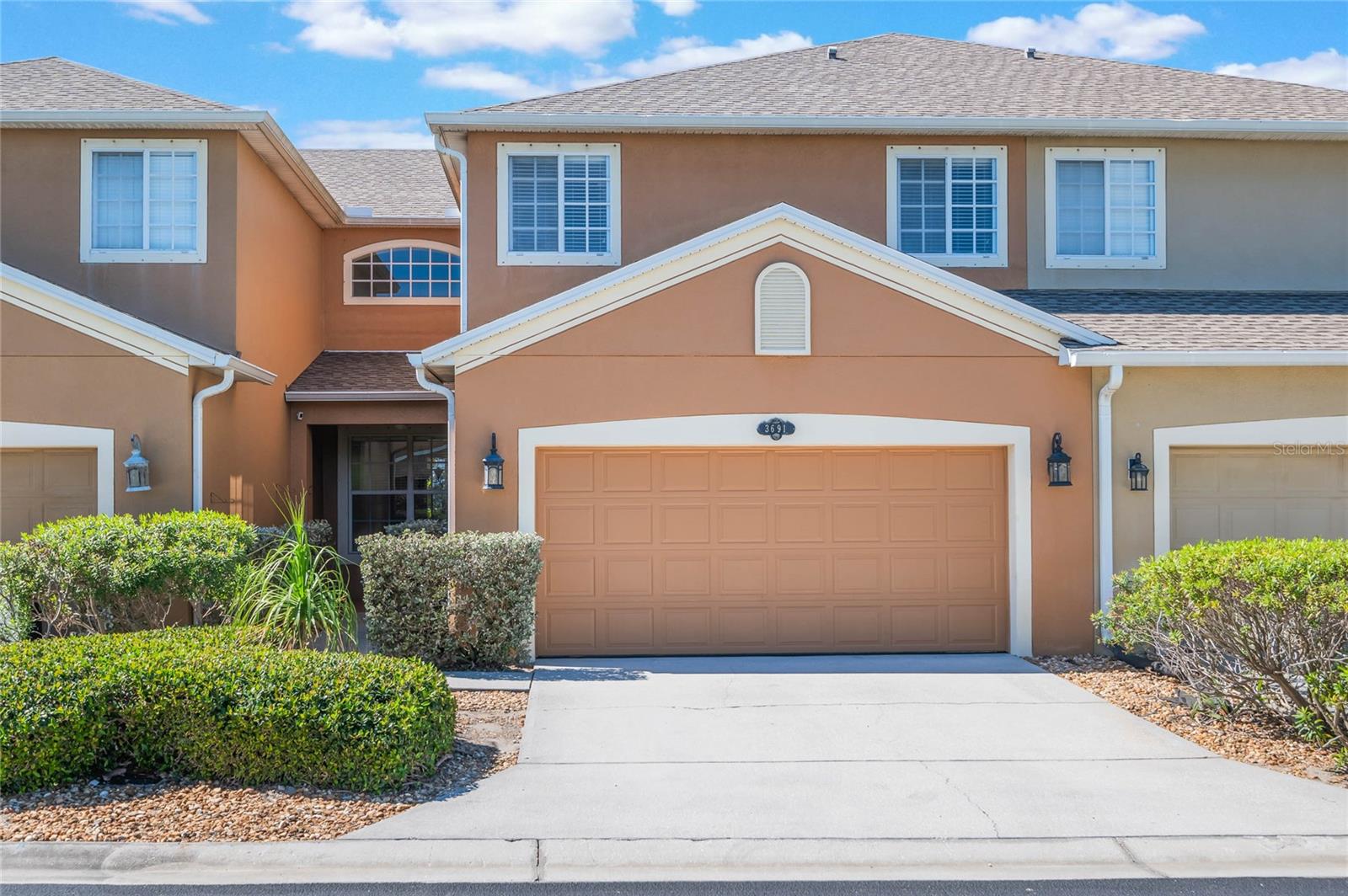
Would you like to sell your home before you purchase this one?
Priced at Only: $434,900
For more Information Call:
Address: 3691 Titanic Circle, MELBOURNE, FL 32903
Property Location and Similar Properties
- MLS#: V4941160 ( Residential )
- Street Address: 3691 Titanic Circle
- Viewed: 33
- Price: $434,900
- Price sqft: $166
- Waterfront: No
- Year Built: 2009
- Bldg sqft: 2615
- Bedrooms: 4
- Total Baths: 3
- Full Baths: 2
- 1/2 Baths: 1
- Garage / Parking Spaces: 2
- Days On Market: 103
- Additional Information
- Geolocation: 28.1344 / -80.5995
- County: BREVARD
- City: MELBOURNE
- Zipcode: 32903
- Subdivision: Aspinwall
- Provided by: VOS REAL ESTATE LLC
- Contact: Bobby Mims
- 407-917-0867

- DMCA Notice
-
DescriptionOne or more photo(s) has been virtually staged. Walk to the Beach | First Floor Master Suite | New Roof | Gated Community Welcome to 3691 Titanic Circle, a spacious and beautifully maintained 4 bedroom, 2.5 bath townhome with a 2 car garage, located in the desirable gated Oceanside Village in Melbourne, FL. With a brand new roof installed in 2022 and fresh exterior paint in 2025, this home is move in ready and built for long term peace of mind. Step inside and youll immediately notice the soaring vaulted ceilings, abundant natural light, and open concept layout that flows seamlessly from the kitchen to the dining and living areas. The kitchen is equipped with stainless steel appliances, ample cabinet space, and a convenient laundry closet. Sliding glass doors lead to a private patio, perfect for enjoying Floridas year round sunshine. The true standout feature is the first floor primary suite, ideal for those seeking privacy and ease of access. This serene retreat offers direct patio access, a walk in closet, and a spa like ensuite bathroom complete with dual vanities, a soaking tub, and a walk in shower. A half bath on the main level adds convenience for guests. Upstairs, a versatile loft space serves perfectly as a home office, media room, or play area, complemented by a built in desk or craft nook. Three generously sized guest bedrooms and a full bathroom provide plenty of space for family or visitors. Additional features include hurricane shutters, and best of all, no flood insurance required. Residents of Oceanside Village enjoy resort style amenities including a community pool, tennis and basketball courts, a playground, and a clubhouse. Youre also less than a mile from Publix and major shopping, under 8 miles to I 95, and within 10 miles of Advent Health Centra Care and SunTree Golf Clubmaking this location as convenient as it is beautiful. If youve been dreaming of a low maintenance beachside lifestyle, this home delivers. Its an easy walk or bike ride to Indian Harbour Beach, Canova Beach, and the Indian Riverputting sand, surf, and sunsets just minutes from your front door. Schedule your private showing today and experience coastal living at its best!
Payment Calculator
- Principal & Interest -
- Property Tax $
- Home Insurance $
- HOA Fees $
- Monthly -
For a Fast & FREE Mortgage Pre-Approval Apply Now
Apply Now
 Apply Now
Apply NowFeatures
Building and Construction
- Covered Spaces: 0.00
- Exterior Features: Hurricane Shutters, Lighting, Rain Gutters, Sliding Doors, Tennis Court(s)
- Fencing: Masonry
- Flooring: Laminate, Tile
- Living Area: 2023.00
- Roof: Shingle
Land Information
- Lot Features: City Limits, Landscaped, Level, Near Public Transit, Paved
Garage and Parking
- Garage Spaces: 2.00
- Open Parking Spaces: 0.00
- Parking Features: Covered, Driveway, Garage Door Opener
Eco-Communities
- Water Source: Public
Utilities
- Carport Spaces: 0.00
- Cooling: Central Air
- Heating: Central, Electric
- Pets Allowed: Yes
- Sewer: Public Sewer
- Utilities: BB/HS Internet Available, Cable Available, Electricity Available, Phone Available, Public, Sewer Available, Water Available
Amenities
- Association Amenities: Clubhouse, Gated, Park, Pickleball Court(s), Playground, Pool, Recreation Facilities, Tennis Court(s)
Finance and Tax Information
- Home Owners Association Fee Includes: Pool, Maintenance Structure, Maintenance Grounds, Recreational Facilities
- Home Owners Association Fee: 1600.00
- Insurance Expense: 0.00
- Net Operating Income: 0.00
- Other Expense: 0.00
- Tax Year: 2024
Other Features
- Appliances: Cooktop, Dishwasher, Disposal, Electric Water Heater, Microwave, Refrigerator
- Association Name: Oceanside Village Homeowners Assoc.
- Association Phone: 321-777-1603
- Country: US
- Furnished: Unfurnished
- Interior Features: Built-in Features, Ceiling Fans(s), High Ceilings, Living Room/Dining Room Combo, Open Floorplan, Primary Bedroom Main Floor, Solid Wood Cabinets, Split Bedroom, Thermostat, Vaulted Ceiling(s), Walk-In Closet(s), Window Treatments
- Legal Description: ASPINWALL UNIT 67 OCEANSIDE VILLAGE PHASE 2D PER SB 11 PG 41
- Levels: Two
- Area Major: 32903 - Indialantic/Melbourne
- Occupant Type: Vacant
- Parcel Number: 27 3714-03-M-67
- Views: 33
- Zoning Code: R2
Similar Properties
Nearby Subdivisions

- Cynthia Koenig
- Tropic Shores Realty
- Mobile: 727.487.2232
- cindykoenig.realtor@gmail.com



