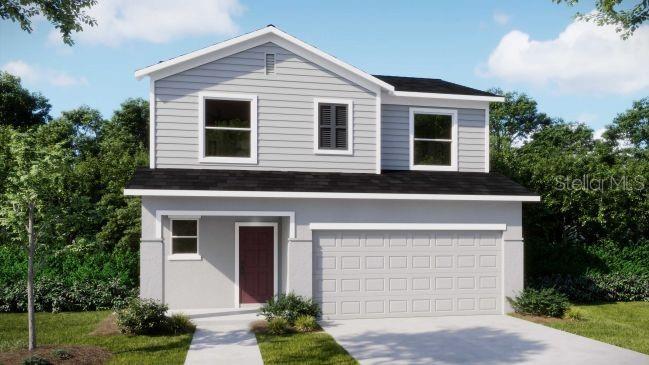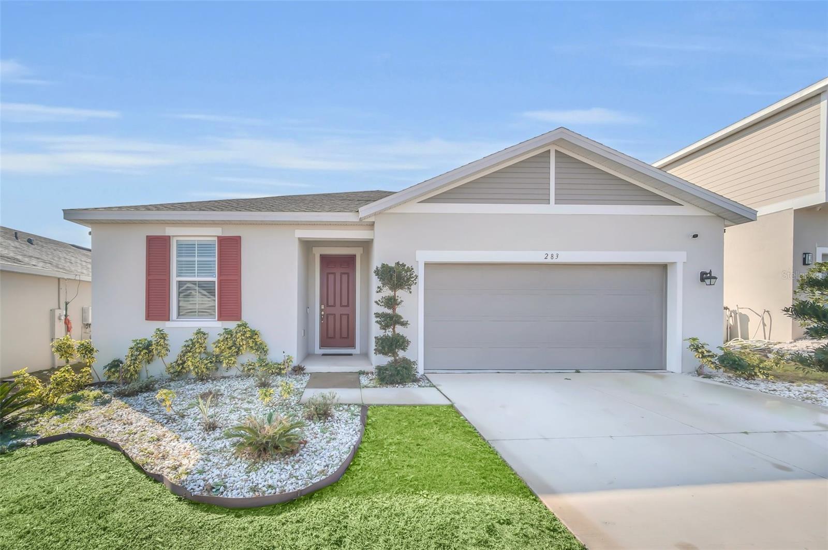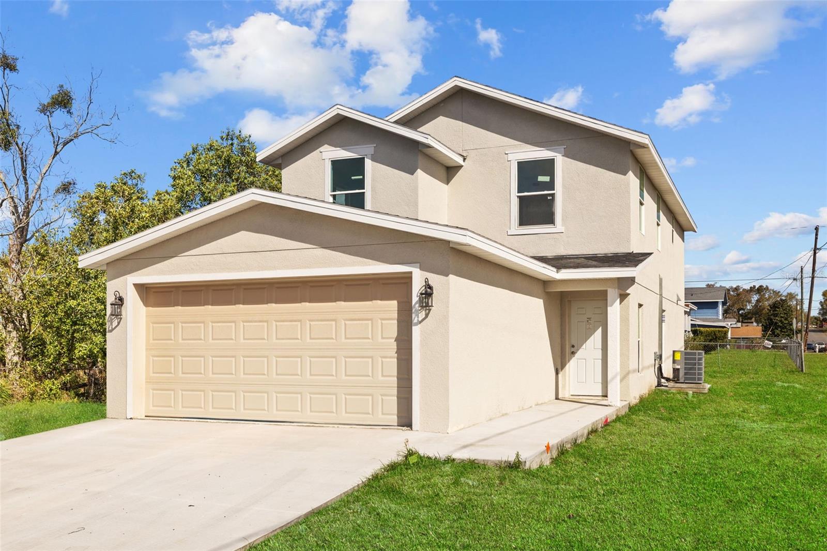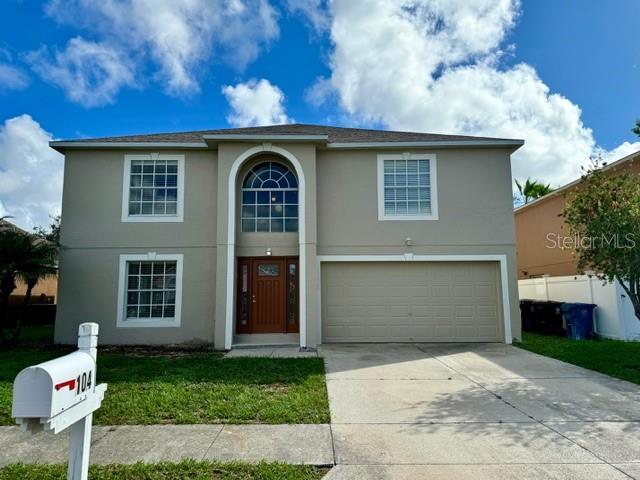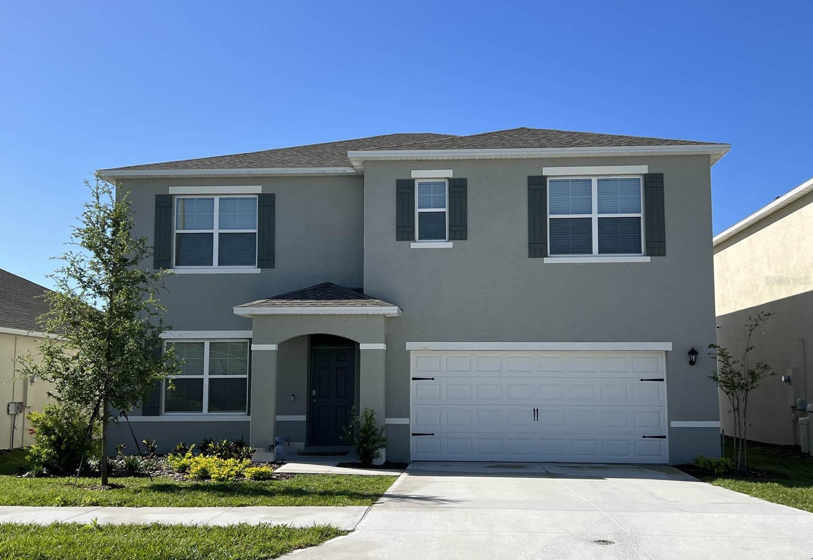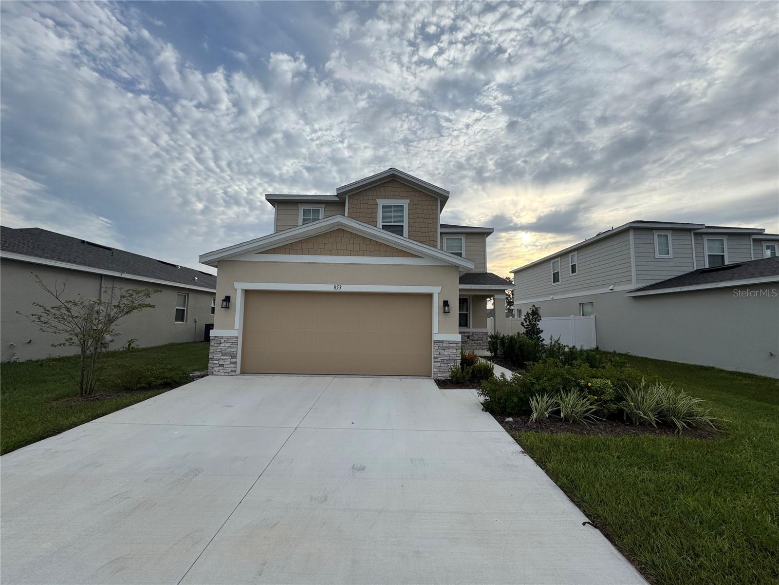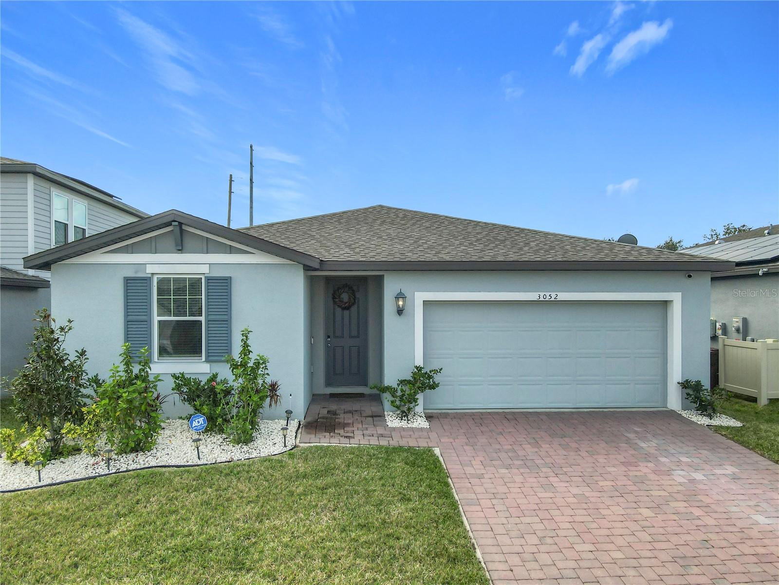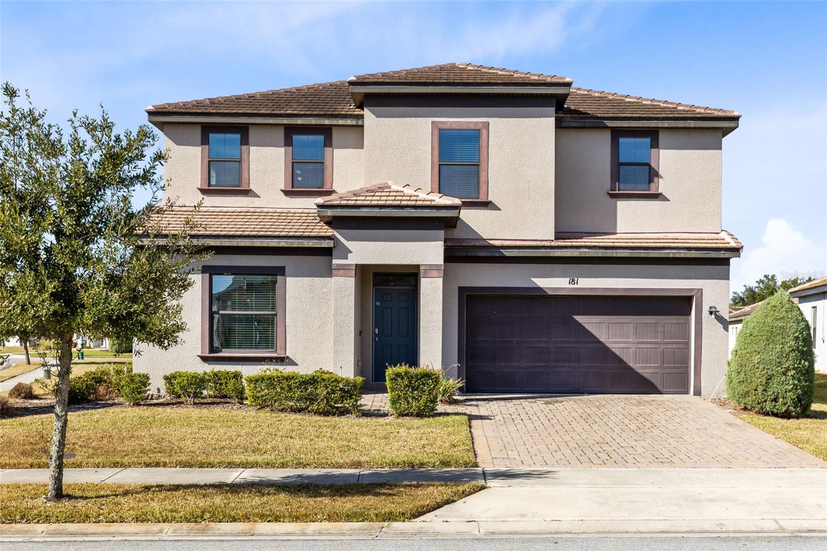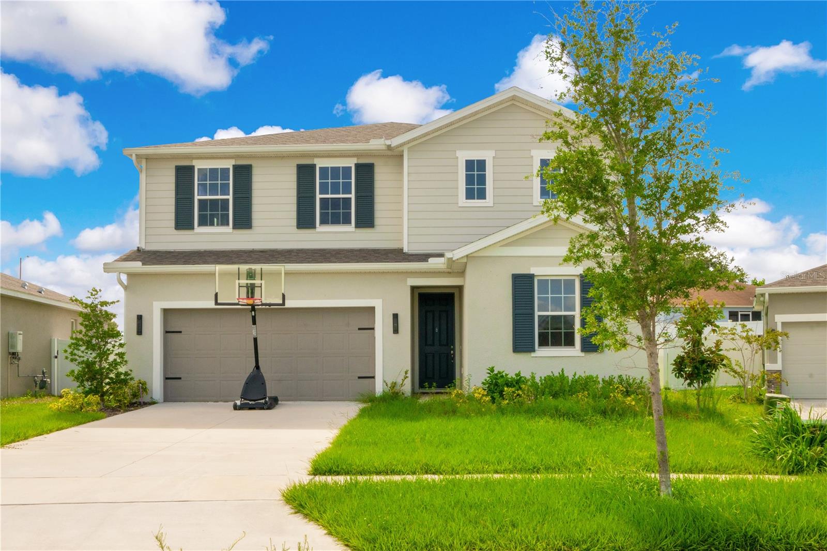42 Grenewood Lane, HAINES CITY, FL 33844
Property Photos

Would you like to sell your home before you purchase this one?
Priced at Only: $320,000
For more Information Call:
Address: 42 Grenewood Lane, HAINES CITY, FL 33844
Property Location and Similar Properties
- MLS#: P4934617 ( Residential )
- Street Address: 42 Grenewood Lane
- Viewed: 63
- Price: $320,000
- Price sqft: $126
- Waterfront: No
- Year Built: 1987
- Bldg sqft: 2544
- Bedrooms: 3
- Total Baths: 3
- Full Baths: 2
- 1/2 Baths: 1
- Garage / Parking Spaces: 2
- Days On Market: 48
- Additional Information
- Geolocation: 28.0631 / -81.5483
- County: POLK
- City: HAINES CITY
- Zipcode: 33844
- Subdivision: Grenelefe Estates
- Provided by: BOB MCCARTY REALTY
- Contact: Robert McCarty
- 863-422-4444

- DMCA Notice
-
DescriptionAs you enter grenwood lane you immediately see the homes and landscaping are all very well maintained. As you approach 42 you see beautiful landscaping and huge oak trees and you will notice the property is not attached to another home and neighbors are not close like these modern homes(on top of each other. You have aspacious yard and a paver patio for entertaining. As you walk in the front door youi see open spaceand a clear view of back yard. The lanai has been weather proofed which makes the living room great room really spacious. You will noptice a piano and a hutch plus a desk in the den/3rd bedroom if you want the furniture it is yours for the keeping if not seller will have it removed. There is a seperate laundry room and counter to eat at in kitchen. There are 2 masterbedrooms at each end of the house and lots of closet space for storage. Call today to see it. The location is very quiet and quite private. There is a invisible dog fence if you have a pet. Don't forget the heated community pool a short walk away.
Payment Calculator
- Principal & Interest -
- Property Tax $
- Home Insurance $
- HOA Fees $
- Monthly -
For a Fast & FREE Mortgage Pre-Approval Apply Now
Apply Now
 Apply Now
Apply NowFeatures
Building and Construction
- Covered Spaces: 0.00
- Exterior Features: Outdoor Grill, Private Mailbox, Rain Gutters, Sliding Doors
- Flooring: Carpet, Tile
- Living Area: 1793.00
- Roof: Shingle
Garage and Parking
- Garage Spaces: 2.00
- Open Parking Spaces: 0.00
Eco-Communities
- Water Source: None
Utilities
- Carport Spaces: 0.00
- Cooling: Central Air
- Heating: Central, Electric, Heat Pump
- Pets Allowed: Cats OK, Dogs OK
- Sewer: Public Sewer
- Utilities: Cable Available, Electricity Connected, Phone Available, Sprinkler Well, Water Connected
Finance and Tax Information
- Home Owners Association Fee: 1050.00
- Insurance Expense: 0.00
- Net Operating Income: 0.00
- Other Expense: 0.00
- Tax Year: 2024
Other Features
- Appliances: Bar Fridge, Built-In Oven, Dishwasher, Disposal, Dryer, Electric Water Heater, Microwave, Refrigerator, Washer
- Association Name: DARRYLE DUPUIS
- Country: US
- Interior Features: Eat-in Kitchen, L Dining, Primary Bedroom Main Floor, Stone Counters, Window Treatments
- Legal Description: GRENELEFE ESTATES PHASE D PB 80 PGS 20 & 21 LOTS 20 & 21 THAT DESC AS BEG AT MOST NLY COR OF LOT 20 RUN S 28 DEG 46 MIN 35 SEC W 81.69 FT S 26 DEG 46 MIN 09 SEC W 98.31 FT S 75 DEG 21 MIN 41 SEC E 50.72 FT E 112.45 FT N 09 DEG 29 MIN 29 SEC W 147.89 FT TO CURVE NWLY ALONG CURVE 62.91 FT TO POB
- Levels: One
- Area Major: 33844 - Haines City/Grenelefe
- Occupant Type: Vacant
- Parcel Number: 28-28-07-935114-000201
- Views: 63
Similar Properties
Nearby Subdivisions
Alford Oaks
Arlington Heights Ph 01
Arlington Square
Arrowhead Lake
Avondale
Balmoral Estates
Balmoral Estates Phase 3
Bermuda Pointe
Bradbury Creek
Bradbury Creek Phase 1
Bradbury Creek Phase 2
Calabay At Tower Lake Ph 03
Calabay Parc At Tower Lake
Calabay Parc At Tower Lake Pha
Calabay Park At Tower Lake Ph
Calabay Xing
Caribbean Cove
Casa De Ralt Sub
Chanler Rdg Ph 02
Chanler Ridge
Covered Bridge
Crosswinds
Crosswinds 40's
Crosswinds 40s
Crosswinds 50's
Crosswinds 50s
Crosswinds East
Cypress Park
Cypress Park Estates
Dunsons Sub
Eastwood Terrace
Edwards Shores
Estates At Lake Butler
Estates At Lake Hammock Pb 171
Estateslk Hammock
Grace Ranch
Grace Ranch Ph 1
Grace Ranch Ph 2
Gracelyn Grove
Gracelyn Grove Ph 1
Gracelyn Grove Ph I
Graham Park Sub
Gralynn Heights
Gralynn Heights Unit 03 Rep
Grenelefe Club Estates
Grenelefe Country Homes
Grenelefe Estates
Grenelefe Twnhse Area #42
Grenelefe Twnhse Area 42
Grovehlnd Meadows
Haines City
Haines Rdg Ph 4
Haines Ridge
Haines Ridge Ph 01
Haines Ridge Phase 2
Hamilton Bluff
Hammock Reserve
Hammock Reserve Ph 1
Hammock Reserve Ph 2
Hammock Reserve Ph 3
Hammock Reserve Ph 4
Hammock Reserve Phase 3
Hatchineha
Hatchwood Estates
Hemingway Place Ph 02
Hidden Lakes North
Highland Mdws 4b
Highland Mdws Ph 2a
Highland Mdws Ph 2b
Highland Mdws Ph 3
Highland Mdws Ph 7
Highland Meadows Ph 4a
Highland Meadows Ph Iii
Highland Meadows Phase Iii
Highland Park
Hihghland Park
Hill Top
Hillcrest Sub
Hillview
Johnston Geo M
Katz Phillip Sub
Keen Sub
Kokomo Bay Ph 01
Kokomo Bay Ph 02
L M Estates
Lake Hamilton
Lake Hamilton 40's
Lake Hamilton 40s
Lake Hamilton 50's
Lake Hamilton 50s
Lake Marion Homesites
Lake Marion Terrace 2nd Add
Lake Park Or Huies Sub
Lake Region Mobile Home Villag
Lake Region Paradise Is
Lake Tracy Estates
Lake-region Paradise Island
Lakeview Landings
Laurel Glen
Lawson Dunes
Lawson Dunes Sub
Lawsondune 50’s
Lawsondune 50s
Liberty Square
Live Oak
Lockhart Mathis
Lockhart Smiths Resub
Lockhart & Smiths Resub
Lockharts Sub
Magnolia Park
Magnolia Park Ph 1 2
Magnolia Park Ph 1 & 2
Magnolia Park Ph 3
Mariner Cay
Marion Creek
Marion Ridge
Maumac Sub
Mgnolia Park Phase Iii
Monticelli/tower Lake
Monticellitower Lake
N/a
Na
None
Not Applicable
Orchard
Orchid Ter Ph 2
Orchid Terrace
Orchid Terrace Ph 1
Orchid Terrace Ph 2
Orchid Terrace Ph 3
Orchid Terrace Phase 1
Pointe Eva
Randa Rdg Ph 2
Randa Ridge Ph 01
Randa Ridge Ph 03
Reservehlnd Mdws
Reservehlnd Meadows
Retreat At Lake Marion
Ridge/hlnd Mdws
Ridgehlnd Mdws
Ridgehlnd Meadows
Sandy Shores Sub
Scenic Ter South Ph 1
Scenic Terrace
Scenic Terrace South Ph 1
Scenic Terrace South Phase 1
Seasons At Hilltop
Seasons/frst Crk
Seasonsfrst Crk
Seasonsheritage Square
Sequoyah Rdg
Sequoyah Ridge
Seville Sub
Shultz Sub
Somers C G Add
South Bay Landings
Southern Dunes
Southern Dunes Kokomo Bay Ph
Southern Dunes Estates
Southern Dunes Estates Add
Southern Dunes Ests Add
Spring Pines
Stonewood Crossings Ph 01
Summerlin Groves Phase 1
Summerlin Grvs Ph 1
Summerlin Grvs Ph 2
Sun Air Country Club
Sun Air Country Club Add 01
Sun Oaks
Sunset Chase
Sunset Sub
Sweetwater Golf Tennis Club
Sweetwater Golf Tennis Club A
Sweetwater Golf & Tennis Club
Sweetwater Golf And Tennis Clu
Tarpon Bay
Tarpon Bay Ph 1
Tarpon Bay Ph 2
Tarpon Bay Ph 3
Tradewinds
Unre Surv Pe15
Valencia Hills Sub
Villa Sorrento
West View Ridge Resorts Inc

- Cynthia Koenig
- Tropic Shores Realty
- Mobile: 727.487.2232
- cindykoenig.realtor@gmail.com













































































