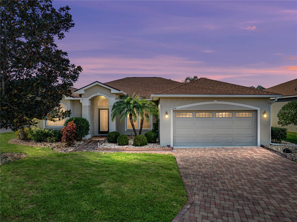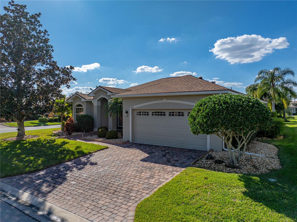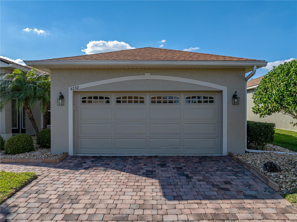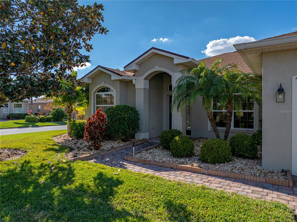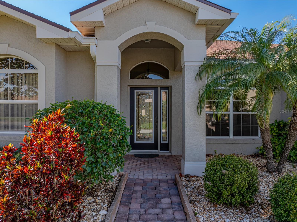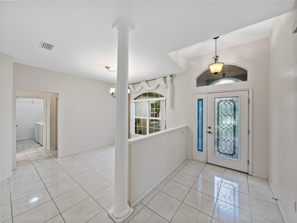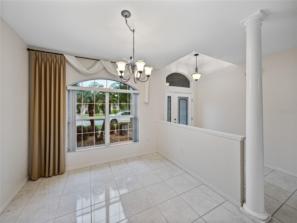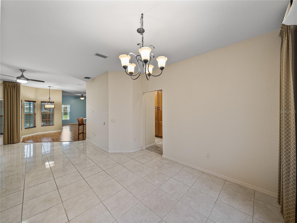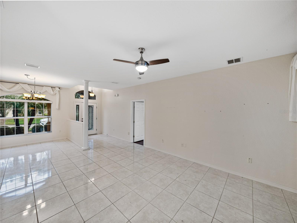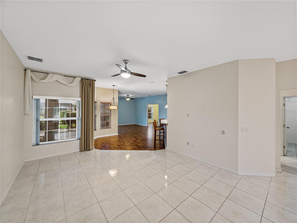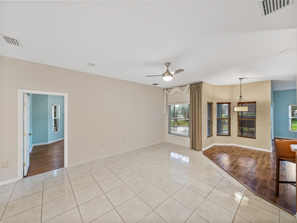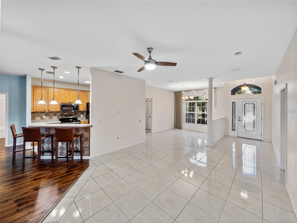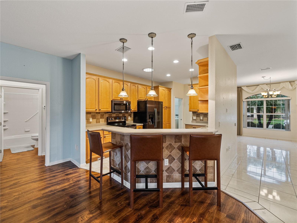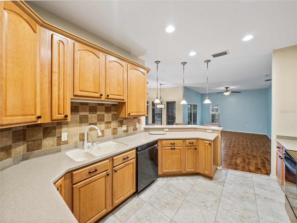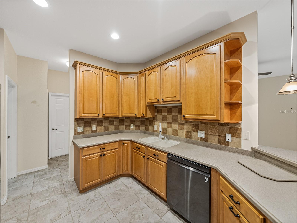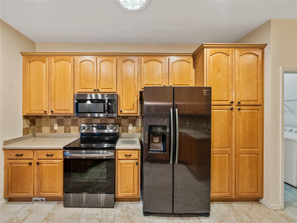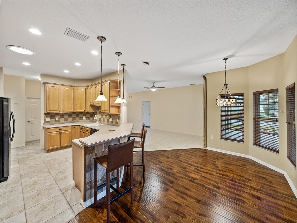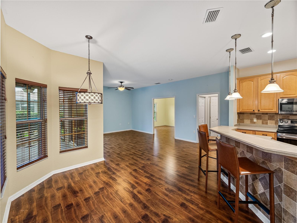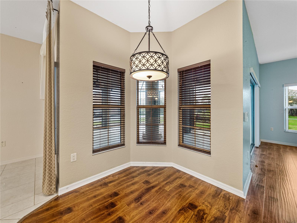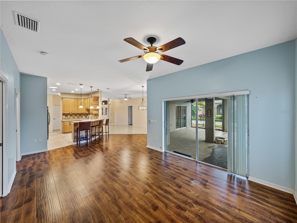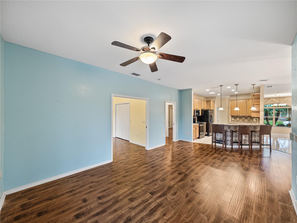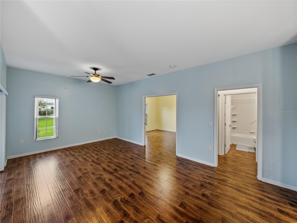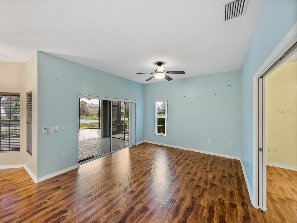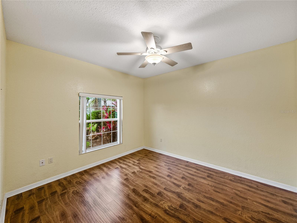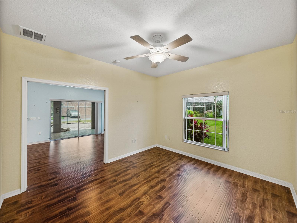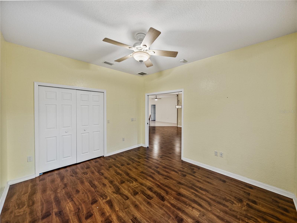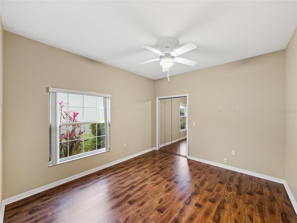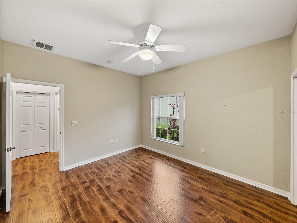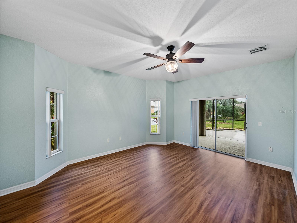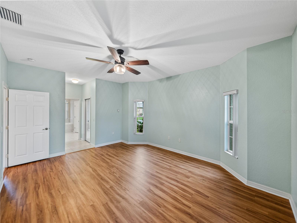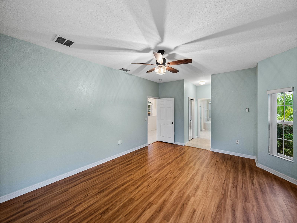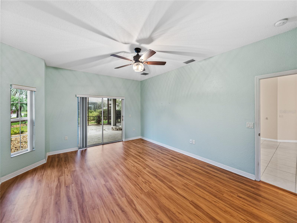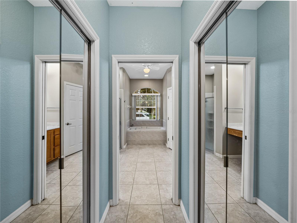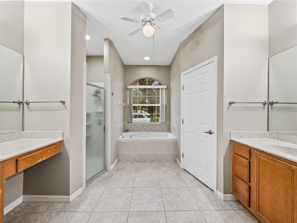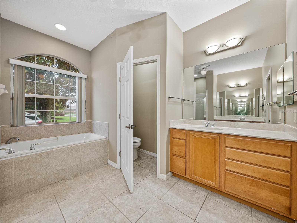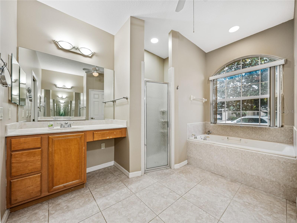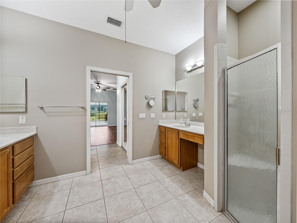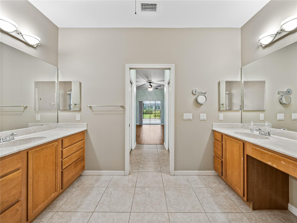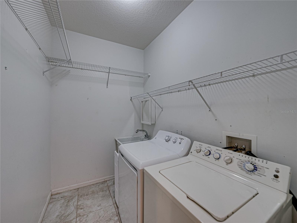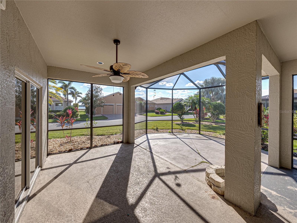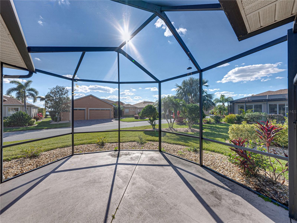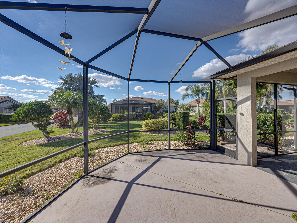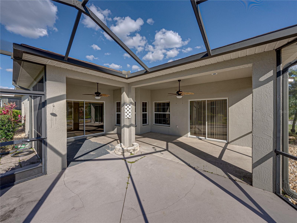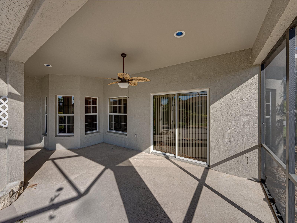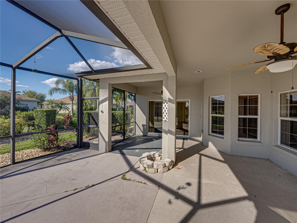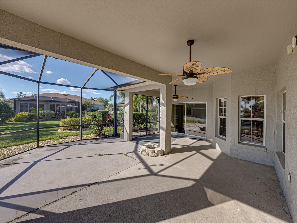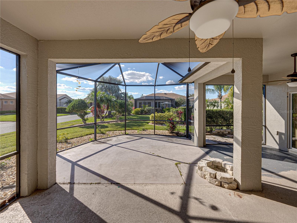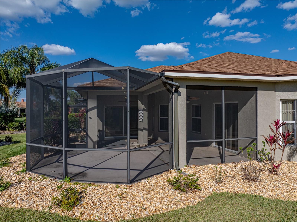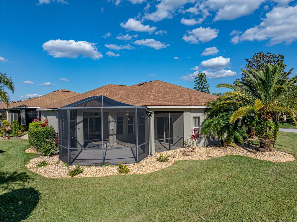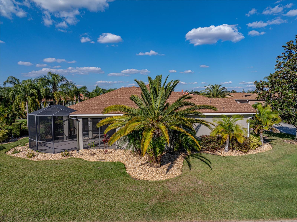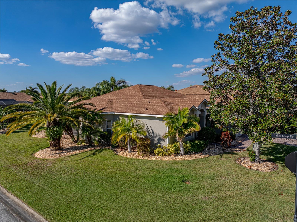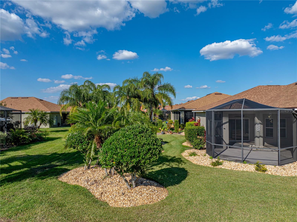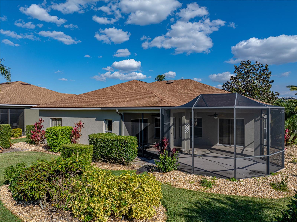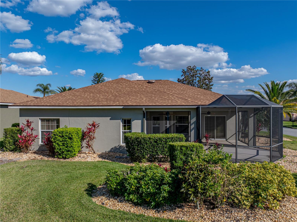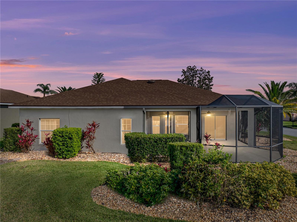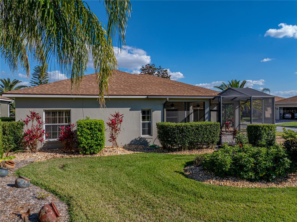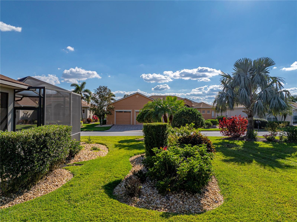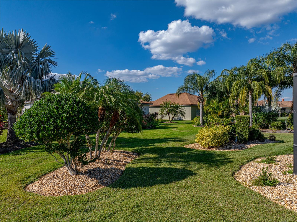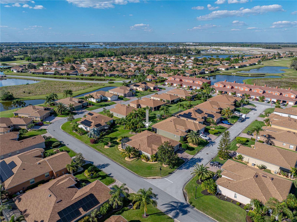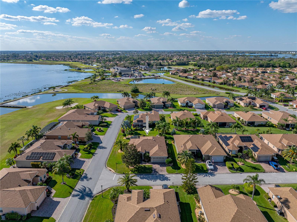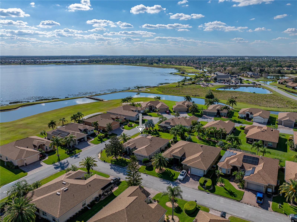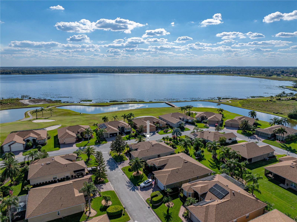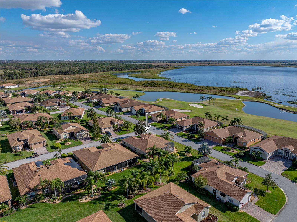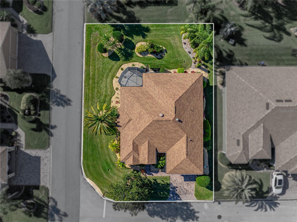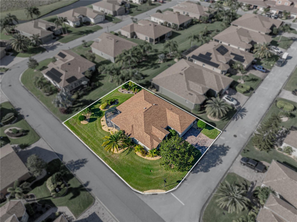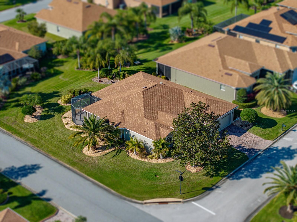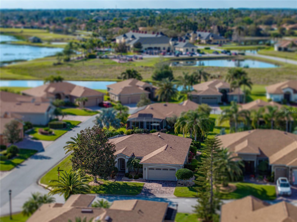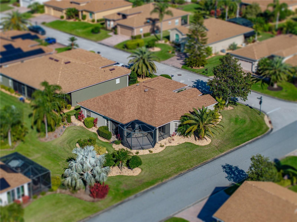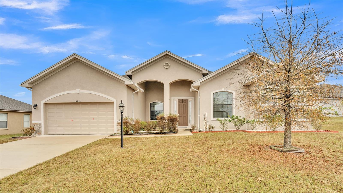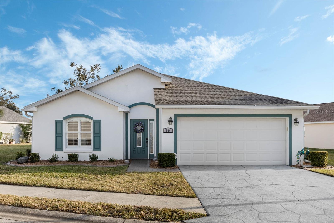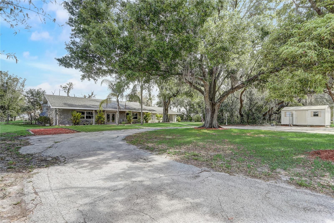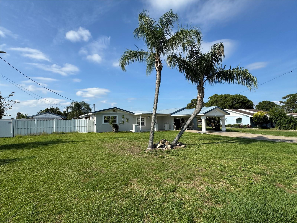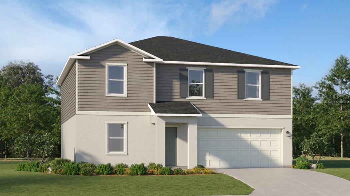4232 Roebelenii Drive, LAKE WALES, FL 33859
Property Photos
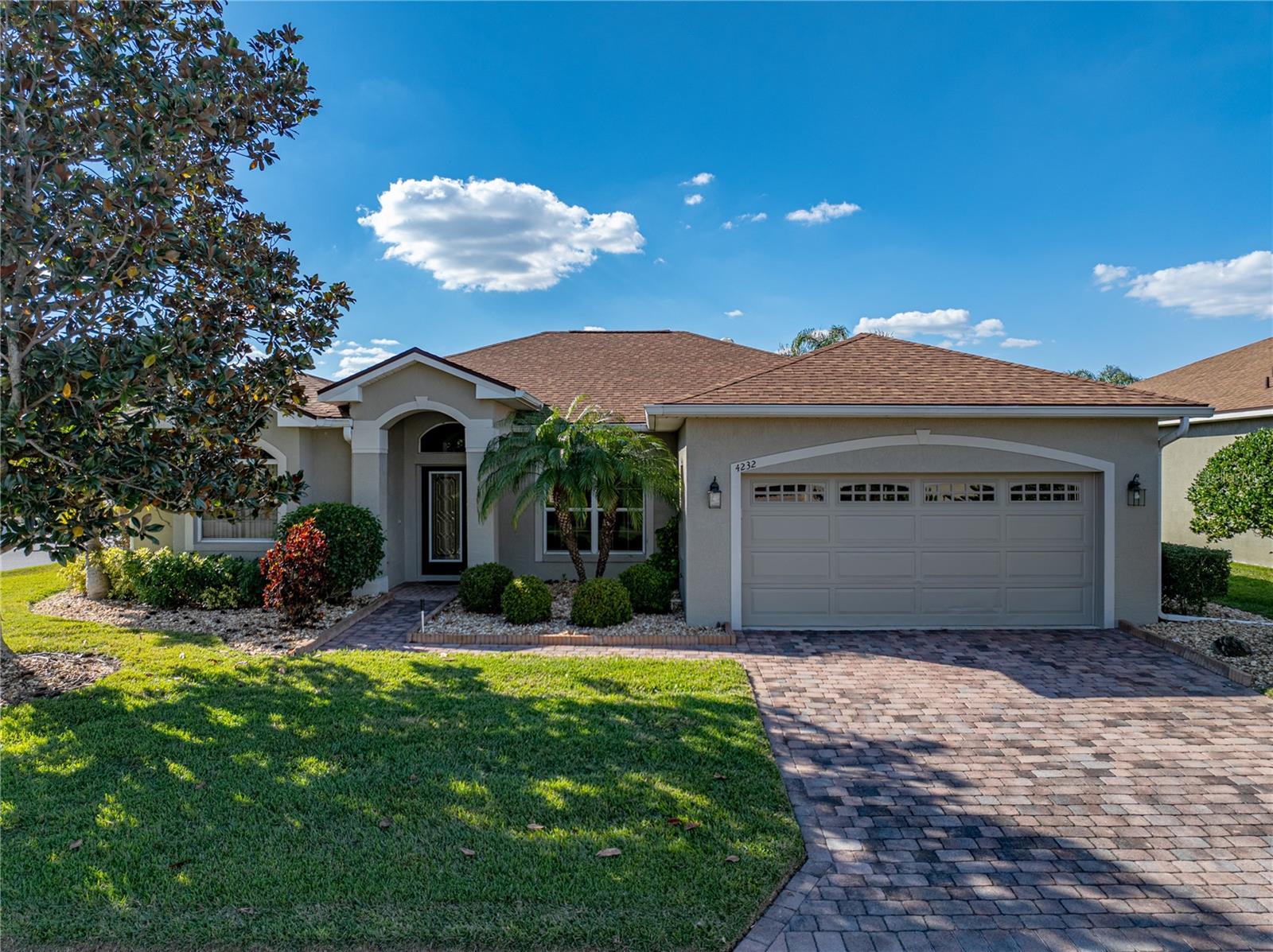
Would you like to sell your home before you purchase this one?
Priced at Only: $358,400
For more Information Call:
Address: 4232 Roebelenii Drive, LAKE WALES, FL 33859
Property Location and Similar Properties
- MLS#: P4933952 ( Residential )
- Street Address: 4232 Roebelenii Drive
- Viewed: 1
- Price: $358,400
- Price sqft: $127
- Waterfront: No
- Year Built: 2006
- Bldg sqft: 2818
- Bedrooms: 3
- Total Baths: 2
- Full Baths: 2
- Garage / Parking Spaces: 2
- Days On Market: 102
- Additional Information
- Geolocation: 27.9538 / -81.648
- County: POLK
- City: LAKE WALES
- Zipcode: 33859
- Subdivision: Lake Ashton Golf Club Ph 04
- Provided by: TOWN & COUNTRY REAL ESTATE
- Contact: Emily Muscarella
- 863-293-1141

- DMCA Notice
-
DescriptionWelcome home to this 3 bedroom, 2 bath Monte Carlo floor plan located in the highly desirable Palms area of Lake Ashton a 55+ Gated Golf Community. This home on a large corner lot provides ample space for privacy and entertaining. New Roof 2023 and New Exterior paint 2023. The split floor plan has 2 guest bedrooms and bath on one side of the home and the primary bedroom on the other. You also have a formal dining room, living room, kitchen nook, family room and a large kitchen with an abundance of cabinets including 42 uppers, Corian countertops, Breakfast bar, Stainless steel appliances and New ceramic tile on the floors. There is a large laundry room with a wash tub and extra cabinets for more storage. The Primary bedroom has sliding doors that lead out to your lanai, two walk in closets, a good size ensuite bathroom featuring double vanities with Corian countertops, soaking tub, shower and private water closet. The 3rd guest bedroom off the family room has double pocket sliding doors for privacy and can be a great office space or man cave. The outdoor lanai has a covered space and an open screened area. Great for a propane fire pit and chairs or Plenty of room to add a hot tub too! The landscaping surrounding the entire home is lush and beautiful providing just enough privacy but still with a fantastic view and sneak peeks of Lake Ashton. The community offers two 18 hole golf courses, two restaurants and bars, bowling alley, pickle ball, movie theatre, ball rooms, craft and card rooms, bocce ball, tennis and so much more.
Payment Calculator
- Principal & Interest -
- Property Tax $
- Home Insurance $
- HOA Fees $
- Monthly -
For a Fast & FREE Mortgage Pre-Approval Apply Now
Apply Now
 Apply Now
Apply NowFeatures
Building and Construction
- Covered Spaces: 0.00
- Exterior Features: Private Mailbox, Rain Gutters, Tennis Court(s)
- Flooring: Ceramic Tile, Luxury Vinyl
- Living Area: 1941.00
- Roof: Shingle
Garage and Parking
- Garage Spaces: 2.00
- Open Parking Spaces: 0.00
Eco-Communities
- Water Source: Public
Utilities
- Carport Spaces: 0.00
- Cooling: Central Air
- Heating: Electric
- Pets Allowed: Yes
- Sewer: Public Sewer
- Utilities: BB/HS Internet Available, Cable Connected, Electricity Connected, Fiber Optics, Phone Available, Sewer Connected, Underground Utilities, Water Connected
Amenities
- Association Amenities: Basketball Court, Clubhouse, Fence Restrictions, Fitness Center, Gated, Golf Course, Pickleball Court(s), Pool, Racquetball, Recreation Facilities, Sauna, Security, Shuffleboard Court, Spa/Hot Tub, Storage, Tennis Court(s)
Finance and Tax Information
- Home Owners Association Fee Includes: Guard - 24 Hour, Pool, Maintenance Grounds, Recreational Facilities, Security
- Home Owners Association Fee: 55.00
- Insurance Expense: 0.00
- Net Operating Income: 0.00
- Other Expense: 0.00
- Tax Year: 2024
Other Features
- Appliances: Dishwasher, Disposal, Dryer, Electric Water Heater, Microwave, Range, Refrigerator, Washer
- Association Name: Manager
- Association Phone: 863-325-0065
- Country: US
- Interior Features: Ceiling Fans(s), Eat-in Kitchen, Kitchen/Family Room Combo, Living Room/Dining Room Combo, Solid Surface Counters, Walk-In Closet(s)
- Legal Description: LAKE ASHTON GOLF CLUB PHASE IV PB 135 PGS 35 & 36 LOT 941
- Levels: One
- Area Major: 33859 - Lake Wales
- Occupant Type: Vacant
- Parcel Number: 27-29-18-865156-009410
- Possession: Close Of Escrow
- Style: Contemporary
- Zoning Code: RES
Similar Properties
Nearby Subdivisions
Annabelle Estates
Blue Lake Heights
Blue Lake Terrace
Caloosa Lake Village
Chalet Estates
Crooked Lake Park 02
Crooked Lake Park Tr 02
Crooked Lake Park Tr 05
Dinner Lake Ph 04
Dinner Lake Shores Ph 01
Dinner Lake Shores Ph 03
Dinner Lake Shores Phase Three
Dinner Lake South
Harper Estates
Hunt Club Groves 40s
Hunt Club Groves 50s
Lake Ashton Golf Club Ph 3a
Lake Ashton Golf Club Ph 01
Lake Ashton Golf Club Ph 02
Lake Ashton Golf Club Ph 03a
Lake Ashton Golf Club Ph 03b
Lake Ashton Golf Club Ph 04
Lake Ashton Golf Club Ph 05
Lake Ashton Golf Club Ph 06
Lake Ashton Golf Club Ph 1
Lake Ashton Golf Club Ph I
Lake Ashton Golf Club Ph Ii
Leighton Landing
Leighton Lndg
Leomas Landing 50s
Leomas Landing Ph 1
Leomas Lndg Ph 1
N/a
None
Reserve At Forest Lake
Reserve At Forest Lake Phase
Robins Run Phase 1
South Lake Wales
South Lk Wales Un #6
South Lk Wales Un 36
South Lk Wales Un 6
Stones Sub
Tract 8 Beg 50 Ft E Of Int Of
Waverly
Waverly Manor
West Lake Wales
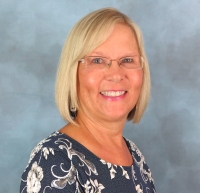
- Cynthia Koenig
- Tropic Shores Realty
- Mobile: 727.487.2232
- cindykoenig.realtor@gmail.com



