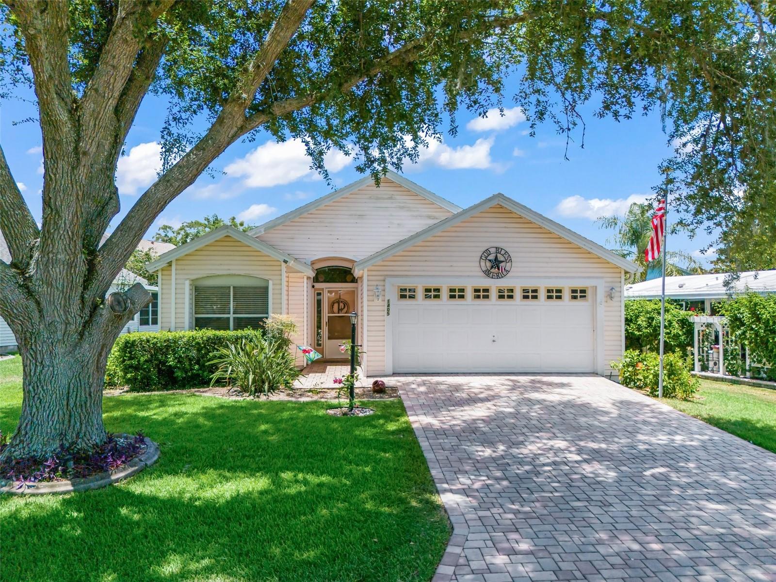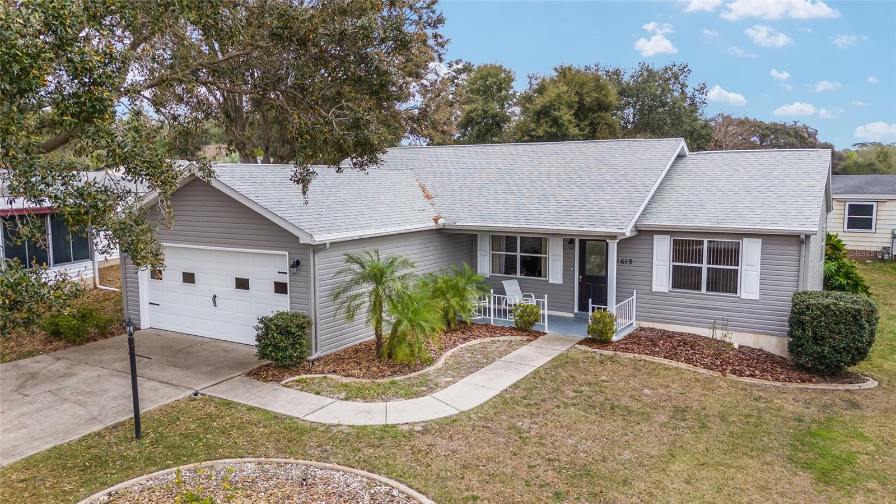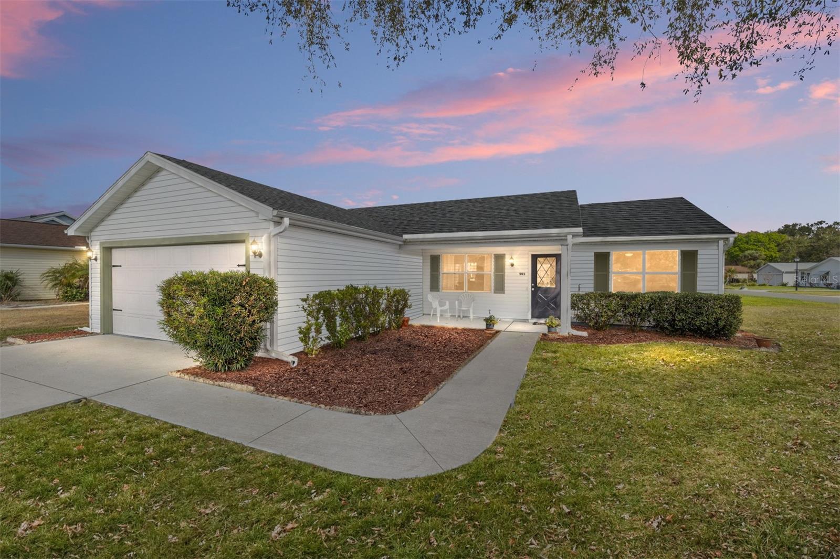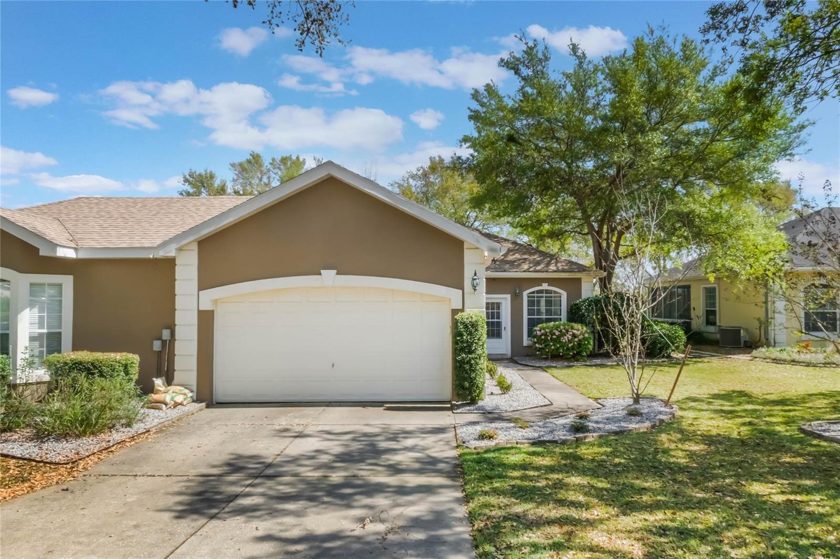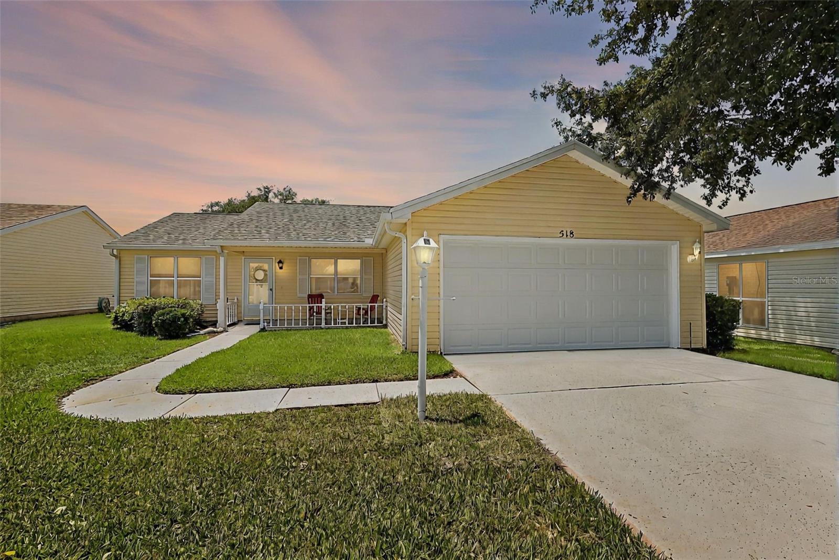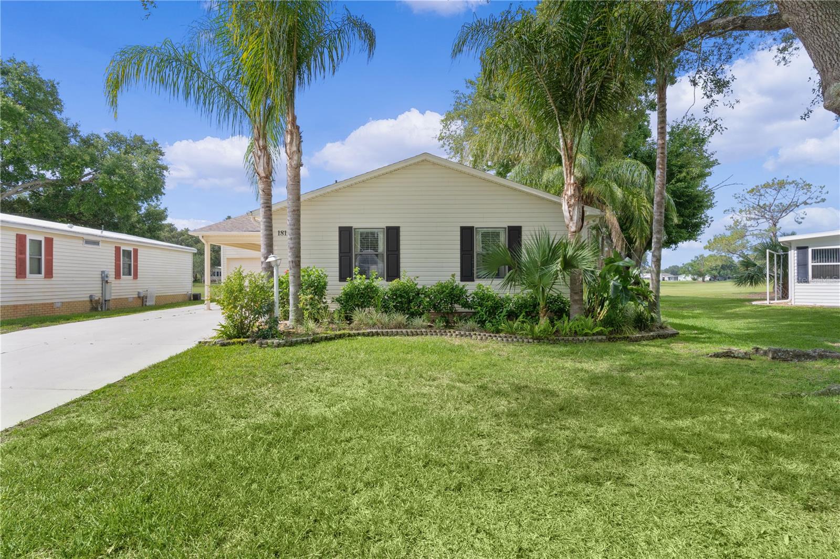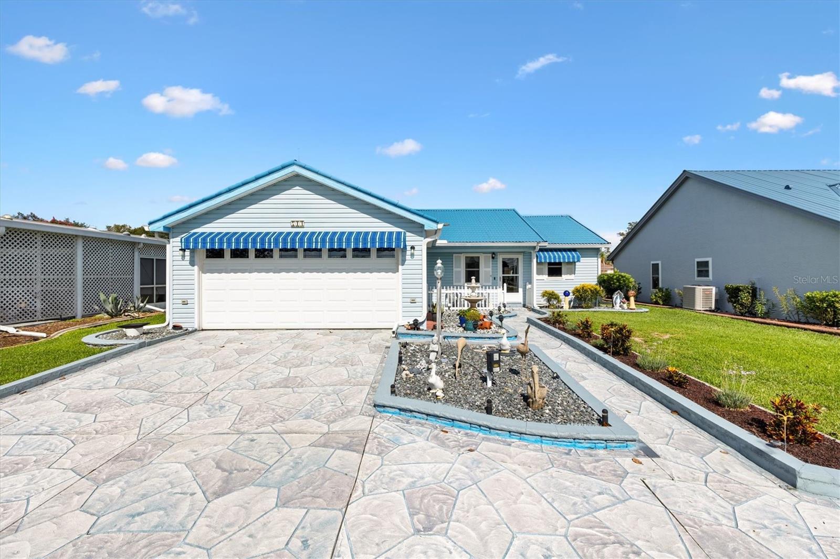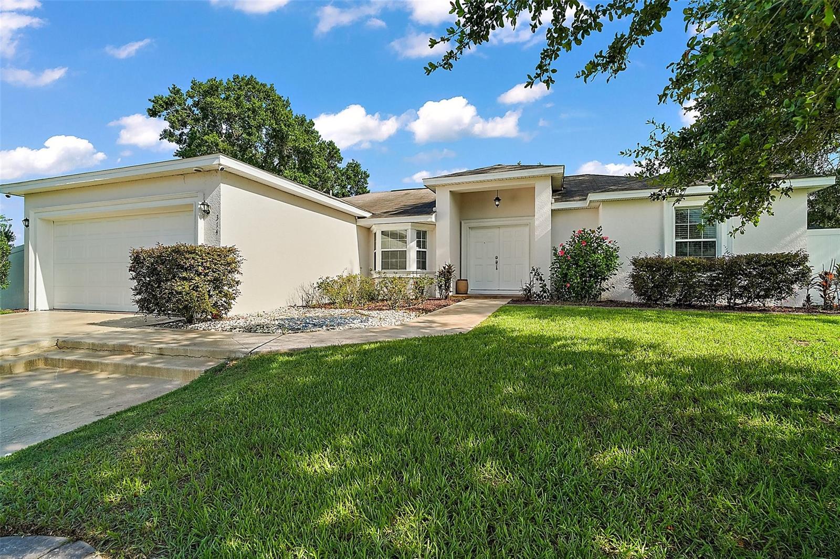1182 Turtle Island Road, LADY LAKE, FL 32159
Property Photos

Would you like to sell your home before you purchase this one?
Priced at Only: $278,000
For more Information Call:
Address: 1182 Turtle Island Road, LADY LAKE, FL 32159
Property Location and Similar Properties
- MLS#: W7879984 ( Residential )
- Street Address: 1182 Turtle Island Road
- Viewed: 4
- Price: $278,000
- Price sqft: $160
- Waterfront: No
- Year Built: 2026
- Bldg sqft: 1740
- Bedrooms: 2
- Total Baths: 2
- Full Baths: 2
- Garage / Parking Spaces: 2
- Days On Market: 19
- Additional Information
- Geolocation: 28.91 / -81.9499
- County: LAKE
- City: LADY LAKE
- Zipcode: 32159
- Subdivision: Hammock Oaks Villas
- Elementary School: Villages
- Middle School: Carver
- High School: Leesburg
- Provided by: MALTBIE REALTY GROUP
- Contact: Bill Maltbie
- 813-819-5255

- DMCA Notice
-
DescriptionPre Construction. To be built. Pre permitted lot. Conservation homesite with no side neighbor. Welcome to Hammock Oaks Villas in Lady Lake, Florida! Enjoy included exterior maintenance so you can spend your days taking in the Florida sun at the pool and cabana. Take a trip to Lake Griffin State park only 15 minutes away where you can hike, kayak, and fish! Our single story, open concept villas are 1,509 square feet and feature three bedrooms, two bathrooms, a two car garage, and a backyard space, perfect for hosting friends and family. Design your home with ease with your choice of our perfectly coordinated designer interior finishes. The Winterhaven floor plan gives you all the style and comfort you could want all on one level. Your convenient two car garage opens to the laundry room. Step into the inviting foyer, which leads to either a spacious bedroom or into the wide open dining area and adjoining gourmet kitchen. A large center island overlooks the welcoming great room and optional lanai. An additional bedroom and full bath offers family and guests a comfortable place to stay. Your luxurious owners suite includes a sprawling walk in closet and a dual vanity master bath. You'll simply love the Winterhaven. All Ryan Homes now include WIFI enabled garage opener and Ecobee thermostat. **Closing cost assistance is available with use of Builders affiliated lender**. DISCLAIMER: Prices, financing, promotion, and offers subject to change without notice. Offer valid on new sales only. See Community Sales and Marketing Representative for details. Promotions cannot be combined with any other offer. All uploaded photos are stock photos of this floor plan. Actual home may differ from photos.
Payment Calculator
- Principal & Interest -
- Property Tax $
- Home Insurance $
- HOA Fees $
- Monthly -
For a Fast & FREE Mortgage Pre-Approval Apply Now
Apply Now
 Apply Now
Apply NowFeatures
Building and Construction
- Builder Model: WINTERHAVEN
- Builder Name: RYAN HOMES
- Covered Spaces: 0.00
- Exterior Features: Sliding Doors
- Flooring: Ceramic Tile, Concrete, Luxury Vinyl
- Living Area: 1509.00
- Roof: Shingle
Property Information
- Property Condition: Pre-Construction
Land Information
- Lot Features: Conservation Area, Sidewalk, Paved
School Information
- High School: Leesburg High
- Middle School: Carver Middle
- School Elementary: Villages Elem of Lady Lake
Garage and Parking
- Garage Spaces: 2.00
- Open Parking Spaces: 0.00
- Parking Features: Driveway, Garage Door Opener
Eco-Communities
- Green Energy Efficient: Appliances, HVAC, Lighting, Thermostat, Windows
- Water Source: Public
Utilities
- Carport Spaces: 0.00
- Cooling: Central Air
- Heating: Central
- Pets Allowed: Yes
- Sewer: Public Sewer
- Utilities: Public
Amenities
- Association Amenities: Playground
Finance and Tax Information
- Home Owners Association Fee Includes: Maintenance Grounds
- Home Owners Association Fee: 110.00
- Insurance Expense: 0.00
- Net Operating Income: 0.00
- Other Expense: 0.00
- Tax Year: 2025
Other Features
- Appliances: Dishwasher, Disposal, Microwave, Range, Refrigerator
- Association Name: RYAN HOMES
- Country: US
- Furnished: Unfurnished
- Interior Features: High Ceilings, Primary Bedroom Main Floor, Solid Surface Counters, Stone Counters, Thermostat, Walk-In Closet(s)
- Legal Description: HAMMOCK OAKS PHASE 1C PB 83 PG 12 LOT 223
- Levels: One
- Area Major: 32159 - Lady Lake (The Villages)
- Occupant Type: Vacant
- Parcel Number: 19-18-24-0012-000-22300
- Style: Ranch
- Zoning Code: 00
Similar Properties
Nearby Subdivisions
Berts Sub
Big Pine Island Sub
Boulevard Oaks Of Lady Lake
Carlton Village
Carlton Village Park
Carlton Village Sub
Cathedral Arch Estates
Cierra Oaks Lady Lake
Cresswind Hammock Oaks
Edge Hill Estates
Green Key Village
Green Key Village Ph 3 Re
Groveharbor Hills
Hammock Oaks
Hammock Oaks Villas
Harbor Hills
Harbor Hills The Grove
Harbor Hills Groves
Harbor Hills Ph 05
Harbor Hills Ph 6b
Harbor Hills Pt Rep
Harbor Hills Un 1
Harbor Hills Unit 01
Harbor Hills Unit 02a
Kh Cw Hammock Oaks Llc
Lady Lake April Hills
Lady Lake Cierra Oaks
Lady Lake Hueys
Lady Lake Lakes
Lady Lake Lakes Ph 02 Lt 01 Bl
Lady Lake Orange Blossom Garde
Lady Lake Pt Rep Padgett Estat
Lady Lake Rosemary Terrace
Lady Lake Skyline Hills Unit 0
Lady Lake Stevens Add
Lady Lake Villas Of Spanish Sp
Lady Lake Vista Sonoma Villas
Lakes Lady Lake
Milu Estates
None
Oak Pointe Sub
Oakland Hills
Oakland Hills Sub
Orage Blossom Gardens
Orange Blossom
Orange Blossom Gardens
Orange Blossom Gardens Unit 08
Orange Blossom Gardens Unit 10
Orange Blossom Gardens Unit 13
Orange Blossoms Gardens
Reserves At Hammock Oaks
Reserves At Hammock Oaks Phase
Sligh Teagues Add
Spring Arbor Village
Stonewood Estates
Stonewood Manor
The Villages
Villages Lady Lake
Villages Of Sumter Villa Tierr
Windsor Green

- Cynthia Koenig
- Tropic Shores Realty
- Mobile: 727.487.2232
- cindykoenig.realtor@gmail.com












