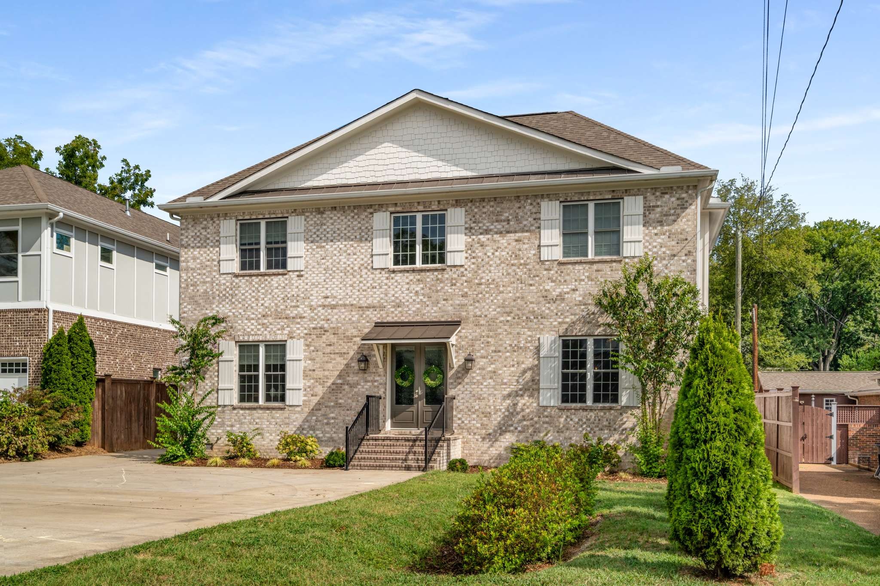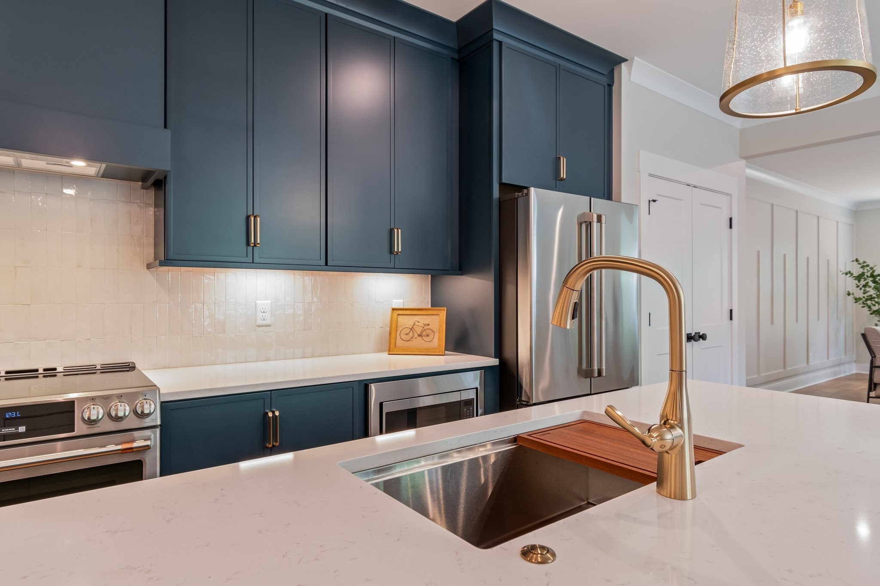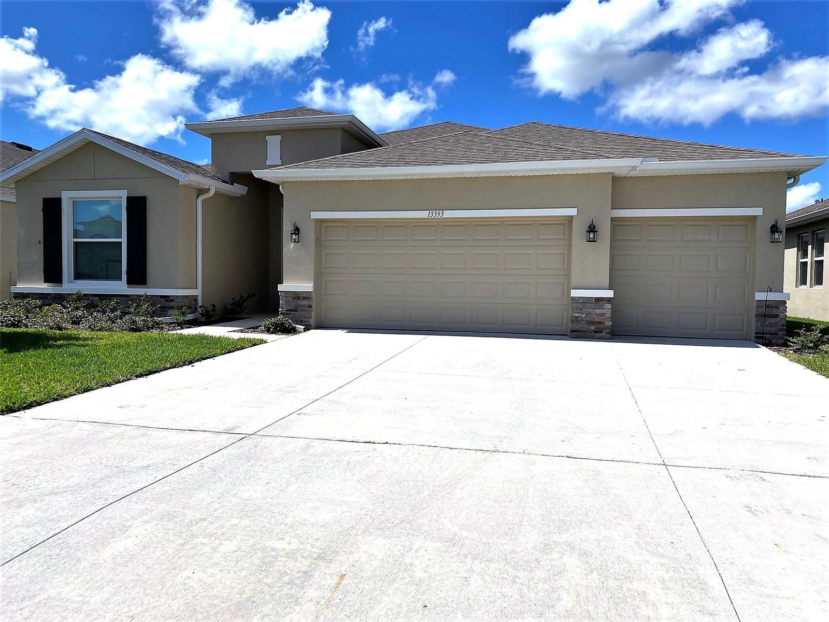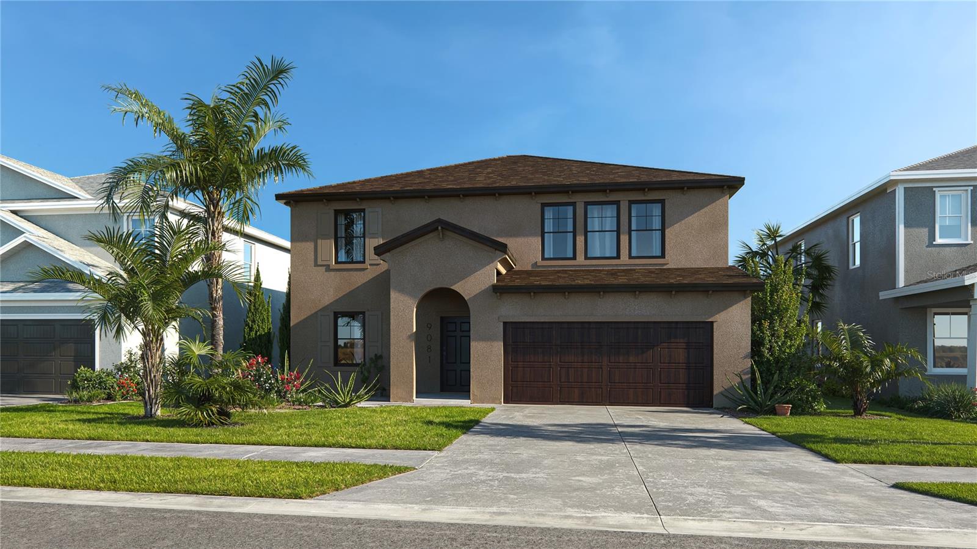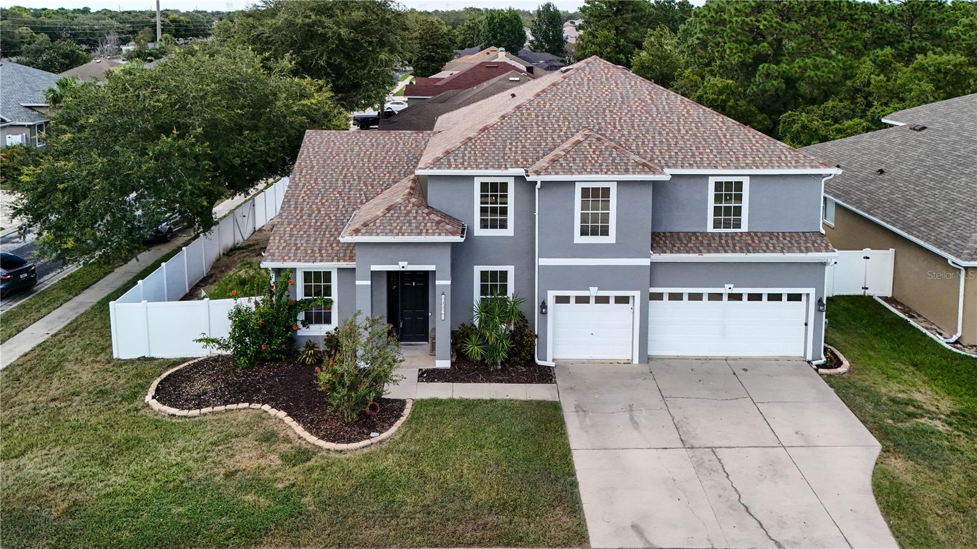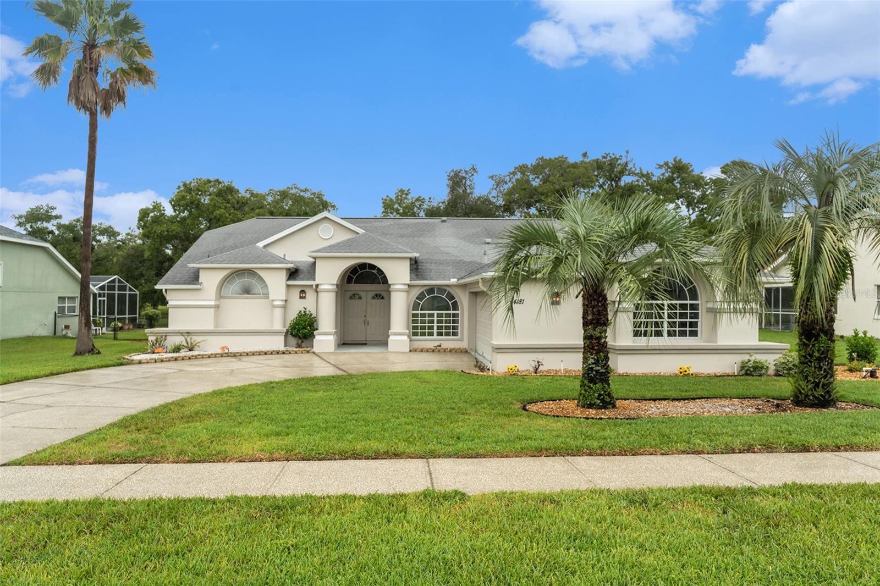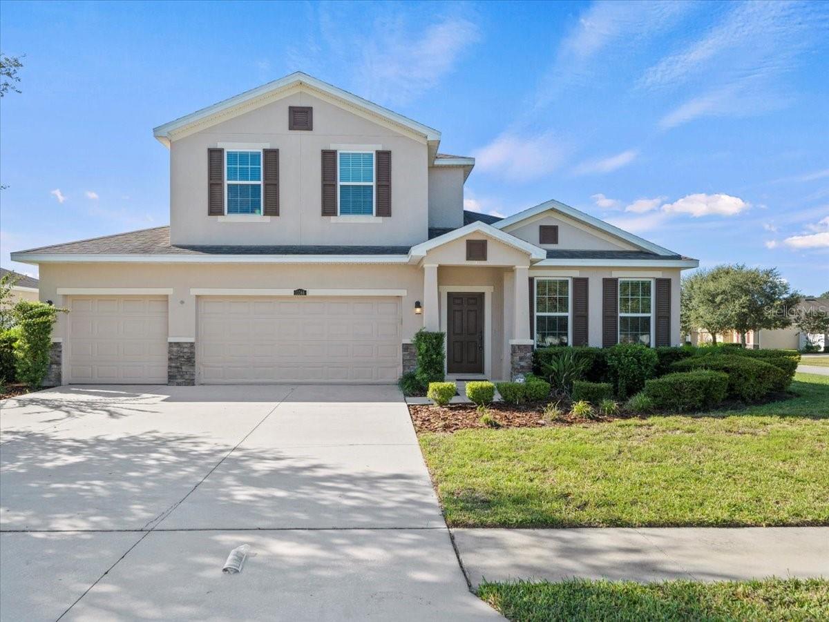3363 Gretna Drive, SPRING HILL, FL 34609
Property Photos
Would you like to sell your home before you purchase this one?
Priced at Only: $380,000
For more Information Call:
Address: 3363 Gretna Drive, SPRING HILL, FL 34609
Property Location and Similar Properties
- MLS#: W7879795 ( Residential )
- Street Address: 3363 Gretna Drive
- Viewed: 1
- Price: $380,000
- Price sqft: $132
- Waterfront: No
- Year Built: 1988
- Bldg sqft: 2888
- Bedrooms: 3
- Total Baths: 2
- Full Baths: 2
- Days On Market: 20
- Additional Information
- Geolocation: 28.4828 / -82.5236
- County: HERNANDO
- City: SPRING HILL
- Zipcode: 34609
- Subdivision: Spring Hill
- Elementary School: Explorer K 8
- Middle School: Powell Middle
- High School: Frank W Springstead
- Provided by: PALMWOOD REALTY INC

- DMCA Notice
-
DescriptionA charming 3 bedroom, 2 bath home featuring an NEWER roof, AC, Windows, and septic. Spacious family room with cozy fireplace, perfect for relaxing or entertaining. The kitchen offers granite countertops, stainless steel appliances and plenty of workspace, while the master suite includes large walk in closets for ample storage. Step outside to enjoy your private in ground pool, ideal for Florida living. Nestled in a quiet neighborhood yet conveniently close to shopping, dining, and amenities, this home combines comfort and convenience. Don't miss the opportunity to make this inviting property your new home which also includes new garage door and front storm door and custom blinds. Schedule your showing today!
Payment Calculator
- Principal & Interest -
- Property Tax $
- Home Insurance $
- HOA Fees $
- Monthly -
For a Fast & FREE Mortgage Pre-Approval Apply Now
Apply Now
 Apply Now
Apply NowFeatures
Building and Construction
- Covered Spaces: 0.00
- Exterior Features: Rain Gutters
- Fencing: Vinyl
- Flooring: Carpet, Ceramic Tile
- Living Area: 2086.00
- Other Structures: Shed(s)
- Roof: Shingle
Land Information
- Lot Features: In County, Level
School Information
- High School: Frank W Springstead
- Middle School: Powell Middle
- School Elementary: Explorer K-8
Garage and Parking
- Garage Spaces: 2.00
- Open Parking Spaces: 0.00
- Parking Features: Driveway, Garage Door Opener
Eco-Communities
- Pool Features: Deck, Gunite, In Ground, Screen Enclosure
- Water Source: Public
Utilities
- Carport Spaces: 0.00
- Cooling: Central Air
- Heating: Central, Electric
- Sewer: Septic Tank
- Utilities: Cable Connected, Electricity Connected, Sewer Connected, Water Connected
Finance and Tax Information
- Home Owners Association Fee: 0.00
- Insurance Expense: 0.00
- Net Operating Income: 0.00
- Other Expense: 0.00
- Tax Year: 2024
Other Features
- Appliances: Dishwasher, Disposal, Dryer, Electric Water Heater, Microwave, Range, Refrigerator, Washer
- Country: US
- Interior Features: Cathedral Ceiling(s), Ceiling Fans(s), Eat-in Kitchen, Living Room/Dining Room Combo, Primary Bedroom Main Floor, Split Bedroom, Stone Counters, Vaulted Ceiling(s), Walk-In Closet(s), Window Treatments
- Legal Description: SPRING HILL UNIT 14 BLK 924 LOT 19
- Levels: One
- Area Major: 34609 - Spring Hill/Brooksville
- Occupant Type: Owner
- Parcel Number: R32-323-17-5140-0924-0190
- Possession: Close Of Escrow
- Zoning Code: RESI
Similar Properties
Nearby Subdivisions
Amber Woods Ph Ii
Arbor Meadows
Arkays Park
Avalon West
Avalon West Ph 1
Ayers Heights
Barony Woods East
Barony Woods Ph 3
Barony Woods Phase 3
Barrington At Sterling Hill
Barrington At Strl Hills
Barrington/sterling Hill
Barringtonsterling Hill
Barringtonsterling Hill Un 2
Barringtonsterling Hills
Barringtonsterling Hills Ph3 U
Caldera
Caldera Phase 5
Caldera Phases 3 4
Caldera Phases 3 & 4
Crown Pointe
East Linden Est Un 1
East Linden Est Un 2
East Linden Est Un 4
East Linden Est Un 6
East Linden Estate
East Linden Estates
Hernando Highlands Unrec
Huntington Woods
Lindenwood
N/a
None
Not In Hernando
Not On List
Oaks (the) Unit 1
Oaks (the) Unit 2
Oaks (the) Unit 3
Oaks (the) Unit 5
Oaks The
Padrons West Linden Estates
Park Rdg Villas
Pine Bluff
Pine Bluff Lot 59
Pinebluff
Plantation Palms
Preston Hollow
Preston Hollow Unit 2 Ph 2
Preston Hollow Unit 3
Preston Hollow Unit 4
Pristine Place Ph 1
Pristine Place Ph 2
Pristine Place Ph 3
Pristine Place Ph 4
Pristine Place Ph 5
Pristine Place Phase
Pristine Place Phase 1
Pristine Place Phase 2
Pristine Place Phase 3
Pristine Place Phase 4
Pristine Place Phase 5
Pristine Place Phase 6
Rainbow Woods
Sand Ridge
Sand Ridge Ph 2
Silver Spgs Shores 50
Silverthorn
Silverthorn Ph 1
Silverthorn Ph 2a
Silverthorn Ph 2b
Silverthorn Ph 3
Silverthorn Ph 4a
Spring Hill
Spring Hill 2nd Replat Of
Spring Hill Un 8
Spring Hill Unit 10
Spring Hill Unit 11
Spring Hill Unit 12
Spring Hill Unit 13
Spring Hill Unit 14
Spring Hill Unit 15
Spring Hill Unit 16
Spring Hill Unit 17
Spring Hill Unit 18
Spring Hill Unit 18 1st Rep
Spring Hill Unit 20
Spring Hill Unit 22
Spring Hill Unit 24
Spring Hill Unit 3
Spring Hill Unit 7
Spring Hill Unit 9
Sterling Hill
Sterling Hill Ph 1a
Sterling Hill Ph 1b
Sterling Hill Ph 2a
Sterling Hill Ph 2b
Sterling Hill Ph 3
Sterling Hill Ph1a
Sterling Hill Ph1b
Sterling Hill Ph2a
Sterling Hill Ph2b
Sterling Hill Ph3
Sterling Hills Ph3 Un1
Sterling Hills Un1 Repl
Sunset Landing
The Oaks
Unrecorded
Verano - The Estates
Verano Ph 1
Verano Ph 2
Verano Phase 1
Villages At Avalon 3b-2
Villages At Avalon 3b2
Villages At Avalon 3b3
Villages At Avalon Ph 1
Villages At Avalon Ph 2a
Villages At Avalon Ph 2b East
Villages At Avalon Phase Iv
Villages Of Avalon
Villages Of Avalon Ph 3a
Villages Of Avalon Ph 3b1
Villages/avalon Ph Iv
Villagesavalon Ph Iv
Wellington At Seven Hills
Wellington At Seven Hills Ph 1
Wellington At Seven Hills Ph 2
Wellington At Seven Hills Ph 3
Wellington At Seven Hills Ph 4
Wellington At Seven Hills Ph 6
Wellington At Seven Hills Ph 7
Wellington At Seven Hills Ph 8
Wellington At Seven Hills Ph10
Wellington At Seven Hills Ph11
Wellington At Seven Hills Ph5a
Wellington At Seven Hills Ph5c
Wellington At Seven Hills Ph5d
Wellington At Seven Hills Ph6
Wellington At Seven Hills Ph7
Wellington At Seven Hills Ph8
Whiting Estates
Whiting Estates Phase 2
Wyndsor Place
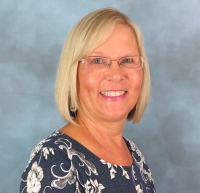
- Cynthia Koenig
- Tropic Shores Realty
- Mobile: 727.487.2232
- cindykoenig.realtor@gmail.com


































































