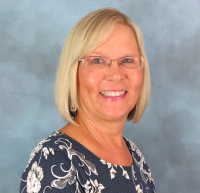3355 Sanoma Drive, Lakeland, FL 33811
Property Photos

Would you like to sell your home before you purchase this one?
Priced at Only: $350,000
For more Information Call:
Address: 3355 Sanoma Drive, Lakeland, FL 33811
Property Location and Similar Properties
- MLS#: L4955936 ( Residential )
- Street Address: 3355 Sanoma Drive
- Viewed: 34
- Price: $350,000
- Price sqft: $149
- Waterfront: No
- Year Built: 2005
- Bldg sqft: 2354
- Bedrooms: 4
- Total Baths: 2
- Full Baths: 2
- Garage / Parking Spaces: 2
- Days On Market: 46
- Additional Information
- Geolocation: 27.9414 / -82.0146
- County: POLK
- City: Lakeland
- Zipcode: 33811
- Subdivision: Reflections West Ph 02
- Elementary School: James W Sikes Elem
- Middle School: Mulberry
- High School: Mulberry
- Provided by: S & D REAL ESTATE SERVICE LLC
- DMCA Notice
-
DescriptionREDUCED to sell quicky! This amazing move in ready home is located in S/W Lakeland SITUATED ON ALMOST ACRE LOT! The backyard is fully fenced in offering gate access on both sides. As you walk in you have a lovely spacious foyer hallway that leads to the OPEN layout floorplan. The living room is incorporated with cathedral ceilings and is open to the kitchen. Your kitchen has a wonderful breakfast bar, closet pantry, and youll love the eat in dinette space overlooking the beautiful, serene back yard. The main bedroom is situated on one side of the home offering 2 walk in closets. The bathroom in the main bedroom offers a garden tub, separate tiled shower, a double sink vanity, and a separate toilet room. The three additional bedrooms are on the other side of the home of which youll find MORE walk in closets! Talking about closets, you have a TON of storage/linen closets in this home! The guest/hall bathroom offers a shower/tub combo & a double sink vanity. Your 2 car garage is equipped with an electric garage door opener and has shelving for more storage. Nice inside utility room with shelving, Wi Fi thermostat, ring doorbell, ceiling fans & more... The front entryway is covered & offers a nice seating area. Your extended 15x27 screened in back patio offers both covered and open patio space. The patio has access doors to the backyard from both sides out to the beautiful backyard perfect for relaxing or entertaining. Your home will be perfect for entertaining family, guests & friends. Lawn irrigation on a timer system. No trouble getting insurance as your ROOF is only 3 4 years old. A/C new 6 years ago. New luxury vinyl plank flooring throughout the living areas. Newer (1 2 yrs) Refrigerator, Range & Dishwasher. Home exterior & front door was just painted 2025. This home is ready for you to move right in so pack up now and lets make this home the place YOU call home! Be sure to click on the VIRTUAL TOUR Link. PRICE REDUCTION to move this beautiful move in ready home QUICKLY!
Payment Calculator
- Principal & Interest -
- Property Tax $
- Home Insurance $
- HOA Fees $
- Monthly -
For a Fast & FREE Mortgage Pre-Approval Apply Now
Apply Now
 Apply Now
Apply NowFeatures
Building and Construction
- Covered Spaces: 0.00
- Exterior Features: SprinklerIrrigation, Lighting
- Fencing: ChainLink, Vinyl
- Flooring: Carpet, LuxuryVinyl
- Living Area: 1754.00
- Roof: Shingle
School Information
- High School: Mulberry High
- Middle School: Mulberry Middle
- School Elementary: James W Sikes Elem
Garage and Parking
- Garage Spaces: 2.00
- Open Parking Spaces: 0.00
- Parking Features: Garage, GarageDoorOpener
Eco-Communities
- Water Source: Public
Utilities
- Carport Spaces: 0.00
- Cooling: CentralAir, CeilingFans
- Heating: Central
- Pets Allowed: CatsOk, DogsOk
- Sewer: PublicSewer
- Utilities: CableAvailable, HighSpeedInternetAvailable
Finance and Tax Information
- Home Owners Association Fee: 300.00
- Insurance Expense: 0.00
- Net Operating Income: 0.00
- Other Expense: 0.00
- Pet Deposit: 0.00
- Security Deposit: 0.00
- Tax Year: 2024
- Trash Expense: 0.00
Other Features
- Appliances: Dishwasher, Disposal, Microwave, Range, Refrigerator
- Country: US
- Interior Features: CeilingFans, CathedralCeilings, EatInKitchen, KitchenFamilyRoomCombo, LivingDiningRoom, OpenFloorplan, SplitBedrooms, WalkInClosets, WindowTreatments
- Legal Description: REFLECTIONS WEST PHASE II PB 126 PGS 11-12 LOT 148
- Levels: One
- Area Major: 33811 - Lakeland
- Occupant Type: Vacant
- Parcel Number: 23-29-21-141774-001480
- Possession: CloseOfEscrow
- The Range: 0.00
- Views: 34
Nearby Subdivisions
Ashwood West
Barbour Acres
Carillon Lakes
Carillon Lakes Ph 02
Carillon Lakes Ph 03b
Carillon Lakes Ph 04
Cherry Lane Estates
Colonnades Ph 01
Colonnades Ph 03
Deer Brooke
Deer Brooke South
Forestgreen
Forestwood Sub
Glenbrook Chase
Hatcher Road Estates
Hawthorne
Hawthorne Ph 1
Heritage Landings
Heritage Lndgs
Juniper Sub
Kensington Heights
Kensington Heights Add
Lakes At Laurel Highlands
Lakes/laurel Hlnds Ph 1e
Lakes/laurel Hlnds Ph 3a
Lakeside Preserve
Lakeside Preserve Phase I
Lakeslaurel Highlands Ph 1d
Lakeslaurel Hlnds Ph 1e
Lakeslaurel Hlnds Ph 2b
Lakeslaurel Hlnds Ph 3a
Longwood Place
Magnolia Trails
Morgan Creek Preserve Ph 01
Morgan Crk Preserve Ph 01
No Subdivision Name
None
Oakview Estates Un #3
Oakview Estates Un 3
Presha Add
Reflections West
Reflections West Ph 02
Riverstone Ph 1
Riverstone Ph 2
Riverstone Ph 3 4
Riverstone Ph 3 & 4
Riverstone Ph 5 6
Riverstone Ph 5 & 6
Rustic Oaks
Steeplechase Estates
Steeplechase Ph 01
Stoney Creek
Sugar Creek Estates
Town Parke Estates Phase 2a
Towne Park Estates
Towne Park Estates Phase 1a
Towne Park Estates Phase 2a
Towne Park Estates Phase 2b
Unincorporated
Unplatted
Villagegresham Farms
West Oaks Sub
Wildwood 01
Wildwood One
Wildwood Two
Woodhaven

- Cynthia Koenig
- Tropic Shores Realty
- Mobile: 727.487.2232
- cindykoenig.realtor@gmail.com

















































