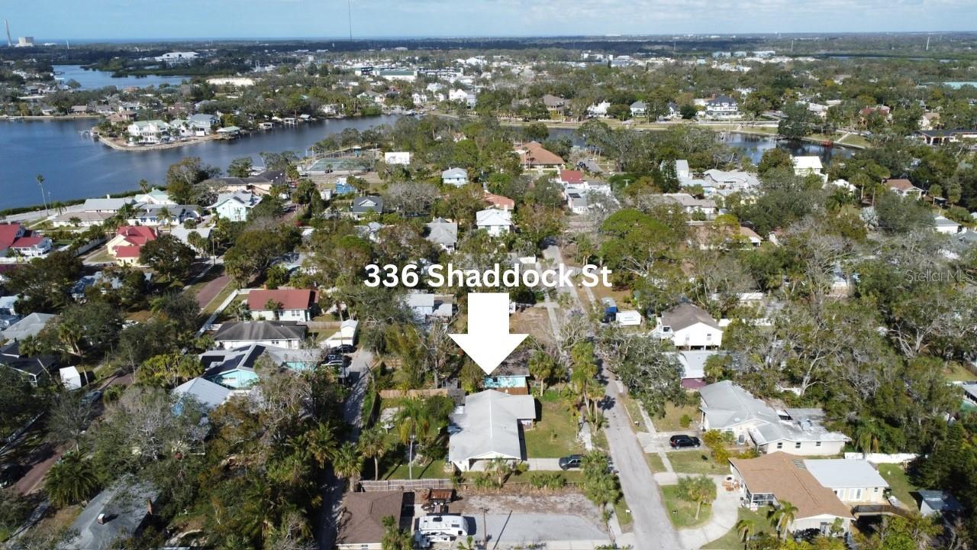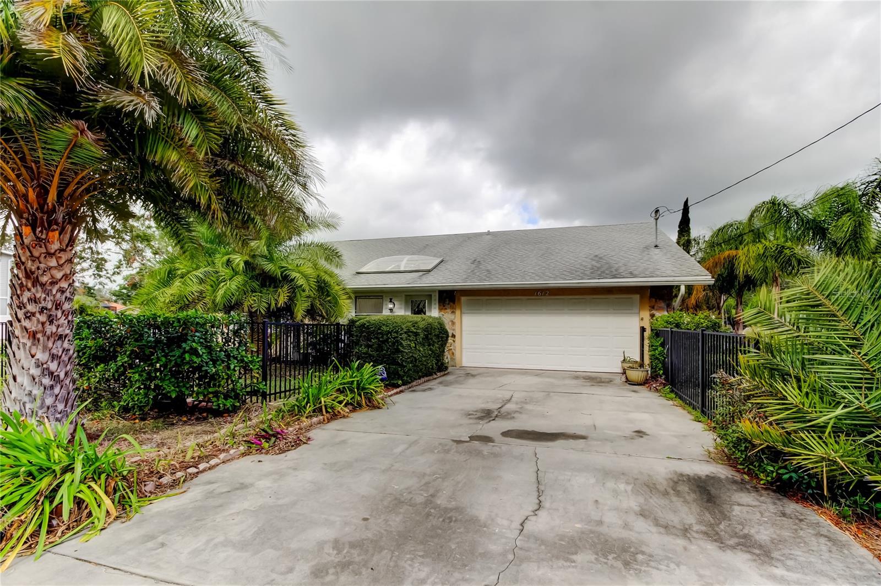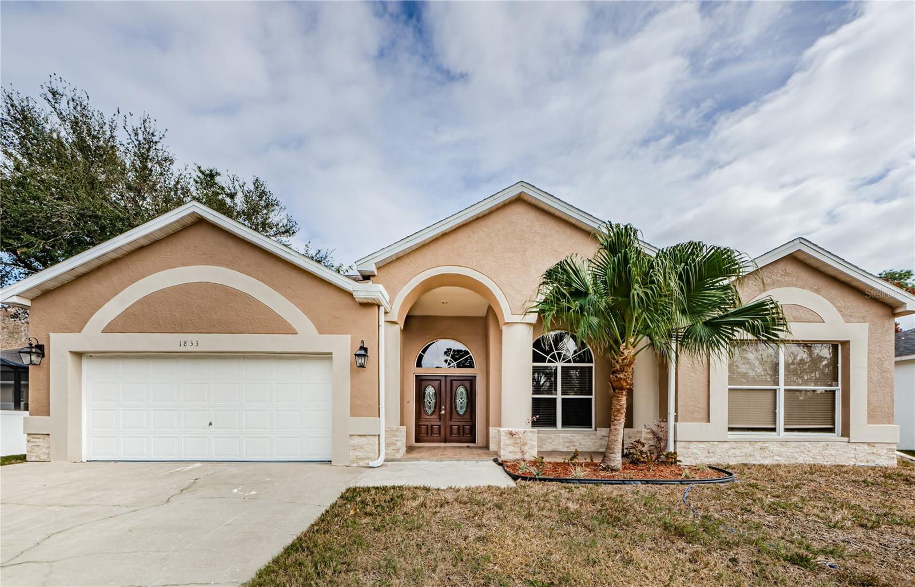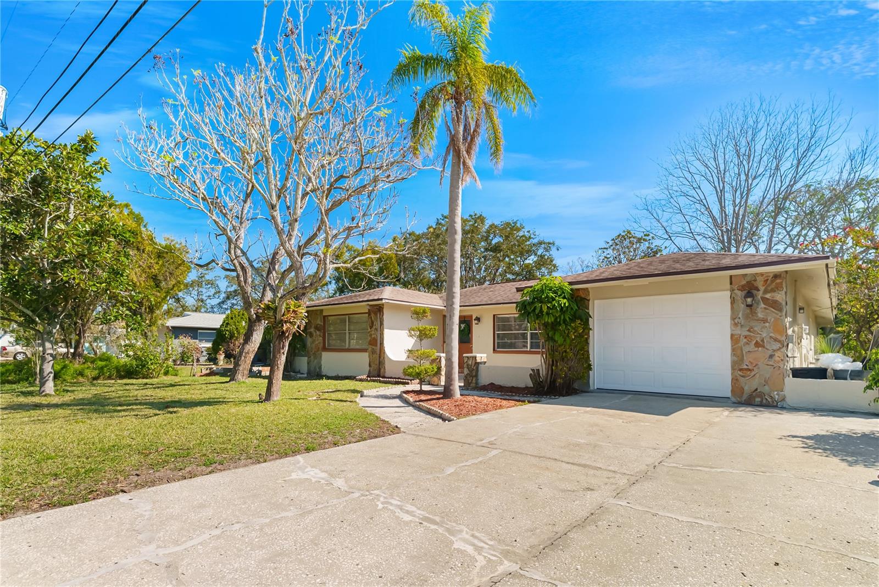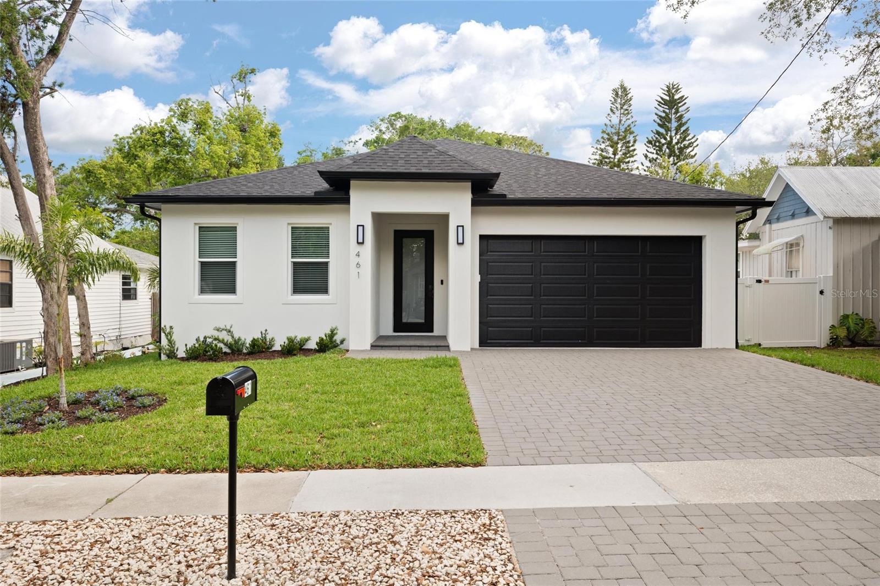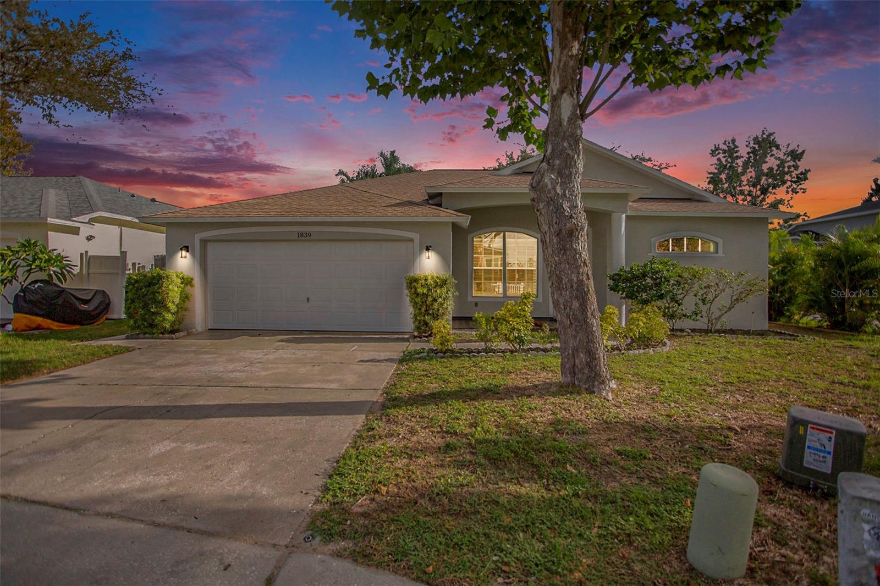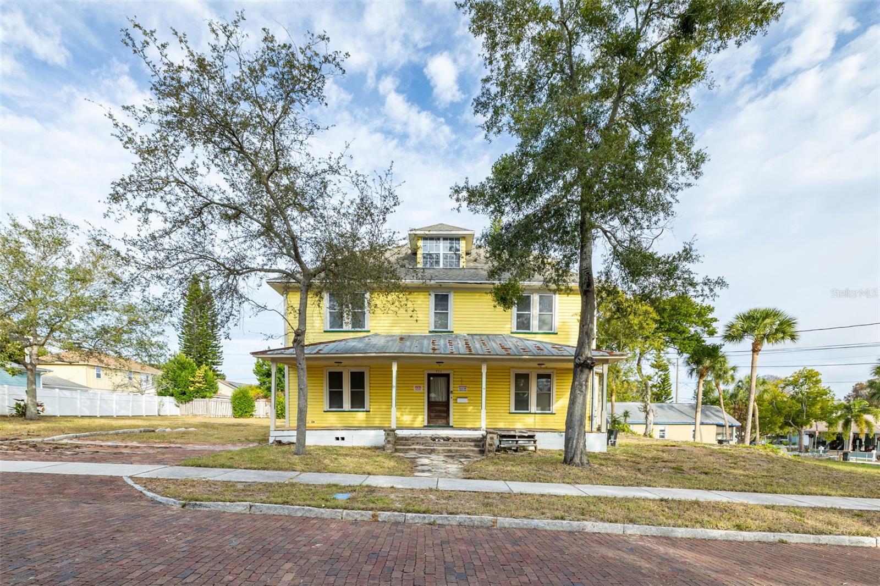506 Spring Tree Court, Tarpon Springs, FL 34689
Property Photos

Would you like to sell your home before you purchase this one?
Priced at Only: $450,000
For more Information Call:
Address: 506 Spring Tree Court, Tarpon Springs, FL 34689
Property Location and Similar Properties
- MLS#: TB8374340 ( Residential )
- Street Address: 506 Spring Tree Court
- Viewed: 3
- Price: $450,000
- Price sqft: $261
- Waterfront: No
- Year Built: 1984
- Bldg sqft: 1726
- Bedrooms: 3
- Total Baths: 2
- Full Baths: 2
- Days On Market: 5
- Additional Information
- Geolocation: 28.1291 / -82.7489
- County: PINELLAS
- City: Tarpon Springs
- Zipcode: 34689
- Subdivision: Oakleaf Village Unit 7 Rep
- Elementary School: Tarpon Springs Elementary PN
- Middle School: Tarpon Springs Middle PN
- High School: Tarpon Springs
- Provided by: REALTY ONE GROUP SUNSHINE
- DMCA Notice
-
DescriptionWelcome to your dream home nestled in the picturesque and highly sought after Oakleaf Village community of Tarpon Springs! This stunning, move in ready 3 bedroom, 2 bathroom residence offers 1,482 square feet of beautifully updated living space and a thoughtfully designed split yet open floor plan that provides the perfect balance of privacy and connection. Step inside and be greeted by soaring ceilings, fresh modern finishes, and abundant natural light. Over half of the home was fully renovated in 2024, with impeccable attention to detail. The chef inspired kitchen is the true heart of the homefeaturing crisp white shaker style solid wood cabinetry, luxurious quartz countertops, stylish new lighting, upgraded stainless appliances, walk in pantry, and ample prep space for culinary creations. Retreat to the primary suitea serene and luxurious escape. Enjoy plush new carpeting, dimmable, color changing LED lighting, and an HGTV worthy ensuite bathroom. Indulge in the spa like experience with a freestanding jet tub, a spacious shower boasting multiple shower heads (including rainfall, massage jets, and hand wand), a double vanity with a smart mirror, and a self flushing, heated toilet. The custom walk in closet is massive, offering built in drawers, shelving, and versatile space for a laundry set up and more. Two additional bedrooms are spacious, bright, and offer ample closet space, conveniently located near a tastefully updated guest bathroom. Outdoor living shines with a large screened in patio, perfect for relaxing or entertaining. The private backyard features a deck ideal for gatherings, a storage shed, and plenty of room to roam. Notable upgrades and features include: New windows and doors (2023), Tankless water heater (2024), Plantation shutters throughout, New indoor/outdoor lighting, Fresh exterior paint (2025), New updated baseboards, ADT security system with cameras, and Double driveway for ample parking. Optional HOA | No CDD | No flood insurance required. Beautiful neighborhood park and playground just a short walk away. Located just steps from the scenic Pinellas Trail and minutes from downtown Tarpon Springs, the historic Sponge Docks, and Innisbrook Golf Resort, this home blends peaceful suburban living with unbeatable access to shopping, dining, culture, and recreation. Don't miss your opportunity to own this truly exceptional home in one of Tarpon Springs' most desirable neighborhoods. Schedule your private tour today!
Payment Calculator
- Principal & Interest -
- Property Tax $
- Home Insurance $
- HOA Fees $
- Monthly -
For a Fast & FREE Mortgage Pre-Approval Apply Now
Apply Now
 Apply Now
Apply NowFeatures
Building and Construction
- Covered Spaces: 0.00
- Exterior Features: SprinklerIrrigation, Lighting, RainGutters
- Fencing: Vinyl
- Flooring: Carpet, Laminate, Tile
- Living Area: 1482.00
- Other Structures: Sheds
- Roof: Shingle
Land Information
- Lot Features: CulDeSac, CityLot, Flat, Level, NearPublicTransit, Landscaped
School Information
- High School: Tarpon Springs High-PN
- Middle School: Tarpon Springs Middle-PN
- School Elementary: Tarpon Springs Elementary-PN
Garage and Parking
- Garage Spaces: 0.00
- Open Parking Spaces: 0.00
- Parking Features: ConvertedGarage, Driveway, ParkingPad
Eco-Communities
- Water Source: Public
Utilities
- Carport Spaces: 0.00
- Cooling: CentralAir, CeilingFans
- Heating: Central, Electric
- Pets Allowed: Yes
- Sewer: PublicSewer
- Utilities: CableAvailable, ElectricityConnected, HighSpeedInternetAvailable, MunicipalUtilities, PhoneAvailable, SewerConnected, WaterConnected
Amenities
- Association Amenities: Playground, Park
Finance and Tax Information
- Home Owners Association Fee: 25.00
- Insurance Expense: 0.00
- Net Operating Income: 0.00
- Other Expense: 0.00
- Pet Deposit: 0.00
- Security Deposit: 0.00
- Tax Year: 2024
- Trash Expense: 0.00
Other Features
- Appliances: Dishwasher, Freezer, Disposal, IceMaker, Range, Refrigerator, TanklessWaterHeater
- Country: US
- Interior Features: BuiltInFeatures, CeilingFans, HighCeilings, LivingDiningRoom, MainLevelPrimary, OpenFloorplan, StoneCounters, SplitBedrooms, WalkInClosets, WoodCabinets, WindowTreatments
- Legal Description: OAKLEAF VILLAGE UNIT 7 REPLAT LOT 19
- Levels: One
- Area Major: 34689 - Tarpon Springs
- Occupant Type: Owner
- Parcel Number: 24-27-15-62944-000-0190
- Possession: CloseOfEscrow
- Style: Contemporary
- The Range: 0.00
Similar Properties
Nearby Subdivisions
Alta Vista Sub
Azure View
Bayshore Heights Pt Rep
Beckett Bay
Beekmans J C Sub
Brittany Park Ib Sub
Brittany Park Ph 2 Sub
Brittany Park Ph Ia
Chesapeake Point
Cheyneys J K Sub
Cheyneys Mill Add Rep
Cheyneys Paul Sub
Clarks H L Sub
Clarks H. L. Sub
Colony South
Cypress Park Of Tarpon Spgs
Cypress Park Of Tarpon Springs
Denneys M E Sub
Disston Keeneys
Disston & Keeneys
Dixie Park
Eagle Creek Estates
East Lake Landings
Fairmount Park
Fergusons C
Fergusons Estates
Fergusons Estates Blk 2 Lot 2
Fergusons Estates Re
Fernalds L S Resub
Florida Oaks First Add
Florida Oaks Second Add
Forest Ridge Ph One
Forest Ridge Ph Two
Fulfords P W Resub
Gnuoy Park
Golden Gateway Homes
Gourleys W H Sub
Grammer Smith Oakhill
Grammer & Smith Oakhill
Grand View Heights
Grassy Pointe Ph 1
Grassy Pointe Ph 2
Grassy Pointe - Ph 1
Green Dolphin Park Villas Cond
Gulf Beach Park
Gulf Front Sub
Gulfview Ridge
Hamlets At Whitcomb Place The
Harbor Oaks I
Harbor Woods North
Highland Terrace Sub Rev
Highland Terrace Sub Rev Blk C
Inness Park
Inness Park Ext
Karen Acres
Keeneys Viola P Sub
Lake Butler Villa Cos Sub
Lake Tarpon Sail Tennis Club
Leisure Lake Village Condo
Loch Haven
Lutean Shores
Mariner Village Sub
None
North Lake Estates
North Lake Of Tarpon Spgs Ph
North Lake Of Tarpon Spgs - Ph
Oakleaf Village
Oakleaf Village Unit 7 Rep
Orange Heights
Parkside Colony
Pattens Sub N S
Pointe Alexis North Ph I Rep
Pointe Alexis North Ph Ii
Pointe Alexis North Ph Iii
Pointe Alexis South
Pointe Alexis South Ph Ii Pt R
Pointe Alexis South Ph Iii
River Bend Village
River Village
River Watch
Riverside Estates
Riverview
Rivo Alto
Rush Fergusons Sub
Rush Fersuson's
Rush Fersusons
Sail Harbor
Sea Breeze Island
Serene Heights
Serene Hills
Shaw Sub
Sol-aqua
Solaqua
Stonehedge On The Hill M/h Par
Sunset Hills
Sunset Hills 2nd Add
Sunset Hills 4th Add
Sunset Hills Country Club
Sunset Hills Rep
Sunset View
Tampa Tarpon Spgs Land Co
Tampa & Tarpon Spgs Land Co
Tarpon Heights Rev Of Sec D Of
Tarpon Heights Sec A
Tarpon Heights Sec C
Tarpon Key
Tarpon Spgs Enterprises
Tarpon Spgs Official Map
Tarpon Springs
Tarpon Trace
Trentwood Manor
Turf Surf Estates
Turf & Surf Estates
Venetian Court
Wegeforth Sub
Welshs Bayou Add
Westwinds Ph I
Westwinds Ph Ii
Westwinds Village
Whitcomb Place
Whitcomb Point
Wideview
Windrush Bay Condo
Windrush North Condo
Woods At Anderson Park
Youngs Sub De Luxe

- Cynthia Koenig
- Tropic Shores Realty
- Mobile: 727.487.2232
- cindykoenig.realtor@gmail.com
















































