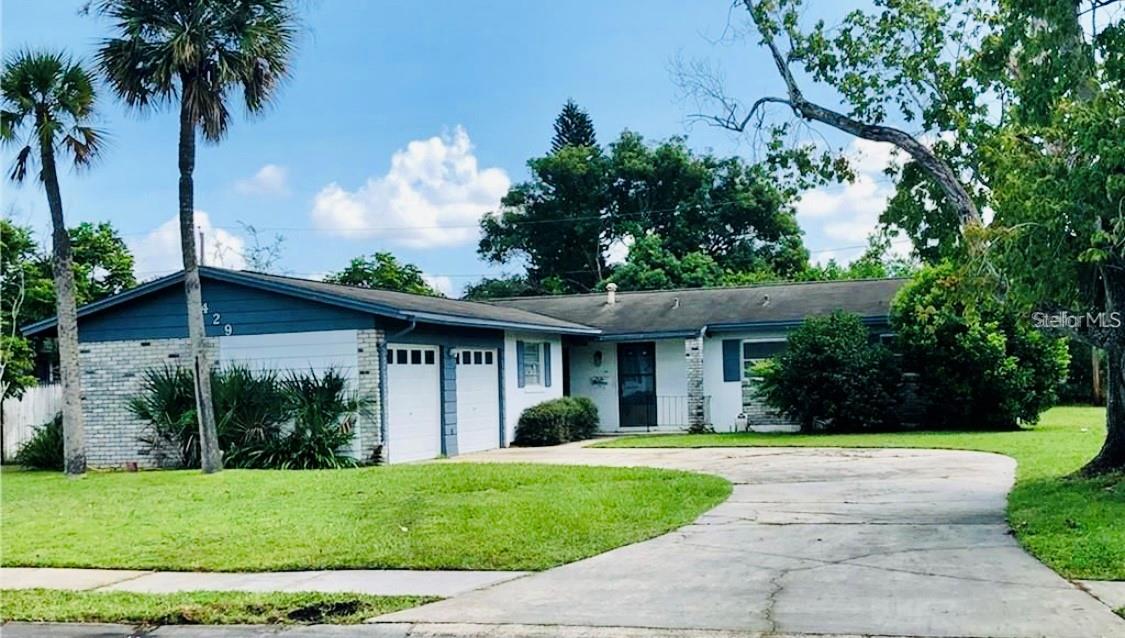1126 Orwell Avenue, Orlando, FL 32809
Property Photos

Would you like to sell your home before you purchase this one?
Priced at Only: $392,000
For more Information Call:
Address: 1126 Orwell Avenue, Orlando, FL 32809
Property Location and Similar Properties
- MLS#: S5127404 ( Residential )
- Street Address: 1126 Orwell Avenue
- Viewed: 7
- Price: $392,000
- Price sqft: $219
- Waterfront: No
- Year Built: 1962
- Bldg sqft: 1786
- Bedrooms: 3
- Total Baths: 2
- Full Baths: 2
- Garage / Parking Spaces: 1
- Days On Market: 13
- Additional Information
- Geolocation: 28.4626 / -81.3933
- County: ORANGE
- City: Orlando
- Zipcode: 32809
- Subdivision: Orlando Central Park 03
- Elementary School: Lancaster Elem
- Middle School: Judson B Walker Middle
- High School: Oak Ridge High
- Provided by: ROBERT SLACK LLC
- DMCA Notice
-
DescriptionWelcome Home! This beautifully maintained 3 bedroom, 2 bath gem offers the perfect blend of comfort and style. Featuring a new roof for peace of mind, this home is move in ready and ideal for families or anyone who loves to entertain. Step into the spacious living area with plenty of natural light, and enjoy the well appointed kitchen with ample storage and stainless steel appliances. converted garage into an extra bedroom can be turned back to garage at buyers expense. The backyard is a true oasis, complete with a sparkling poolperfect for relaxing on warm days or hosting weekend get togethers. Conveniently located near schools, Orlando international airport, parks, and shopping, this home has it all. Dont miss your chance to own a slice of paradise!
Payment Calculator
- Principal & Interest -
- Property Tax $
- Home Insurance $
- HOA Fees $
- Monthly -
For a Fast & FREE Mortgage Pre-Approval Apply Now
Apply Now
 Apply Now
Apply NowFeatures
Building and Construction
- Covered Spaces: 0.00
- Exterior Features: Lighting
- Flooring: Tile
- Living Area: 1470.00
- Roof: Shingle
School Information
- High School: Oak Ridge High
- Middle School: Judson B Walker Middle
- School Elementary: Lancaster Elem
Garage and Parking
- Garage Spaces: 1.00
- Open Parking Spaces: 0.00
Eco-Communities
- Pool Features: InGround
- Water Source: Public
Utilities
- Carport Spaces: 0.00
- Cooling: CentralAir, CeilingFans
- Heating: Central
- Pets Allowed: Yes
- Sewer: PublicSewer
- Utilities: ElectricityConnected, SewerConnected
Finance and Tax Information
- Home Owners Association Fee: 0.00
- Insurance Expense: 0.00
- Net Operating Income: 0.00
- Other Expense: 0.00
- Pet Deposit: 0.00
- Security Deposit: 0.00
- Tax Year: 2024
- Trash Expense: 0.00
Other Features
- Appliances: Dishwasher, ElectricWaterHeater, Disposal, Microwave, Range, Refrigerator
- Country: US
- Interior Features: CeilingFans, LivingDiningRoom, WalkInClosets
- Legal Description: SKY LAKE UNIT THREE Y/32 LOT 598
- Levels: One
- Area Major: 32809 - Orlando/Pinecastle/Oakridge/ Edgewood
- Occupant Type: Owner
- Parcel Number: 27-23-29-8086-05-980
- The Range: 0.00
- Zoning Code: R-1
Similar Properties
Nearby Subdivisions
Castle Villa
Graham Gardens
Keen Castle
Lake Gloria Preserve Ph 01b
Lake Gloria Preserve Ph 02a
Lake Gloria Preserve Ph 1a
Las Palmas
Mandalay Shores
Morningside Park
Oak Lynn Place
Orlando Central Park 03
Pinecastle Park
River Oaks
Sandlake Courtyards Condo
Sandlake Courtyards Condo 5901
Sky Lake
Sky Lake Rep
Sky Lakeb
Skylake
Southwood
Southwood Sub

- Cynthia Koenig
- Tropic Shores Realty
- Mobile: 727.487.2232
- cindykoenig.realtor@gmail.com





























