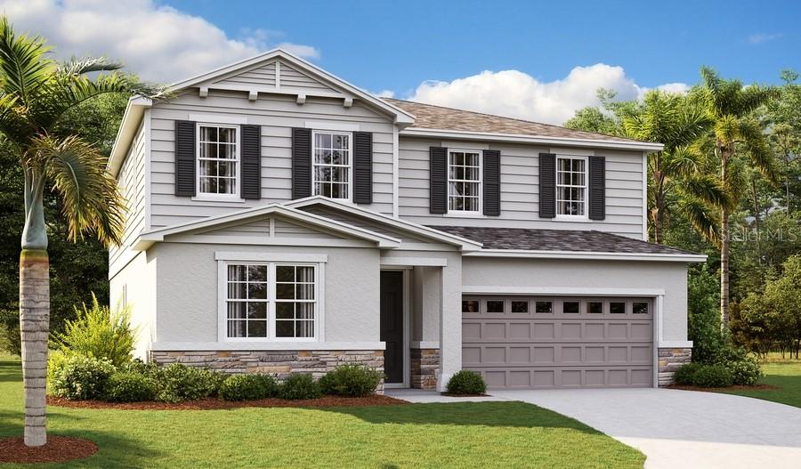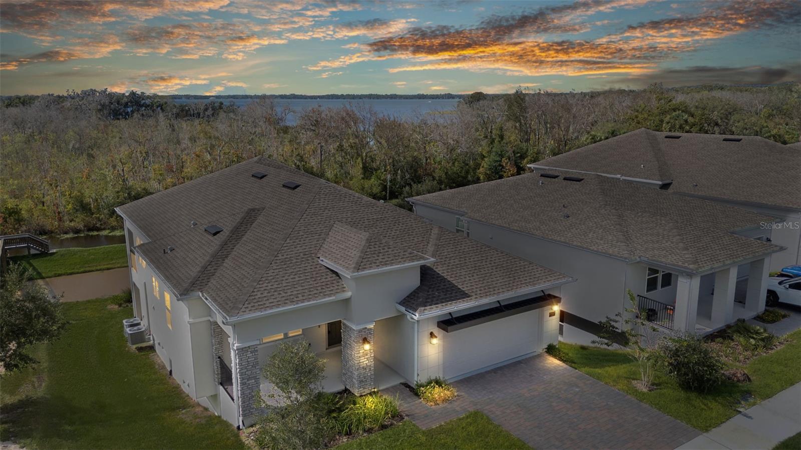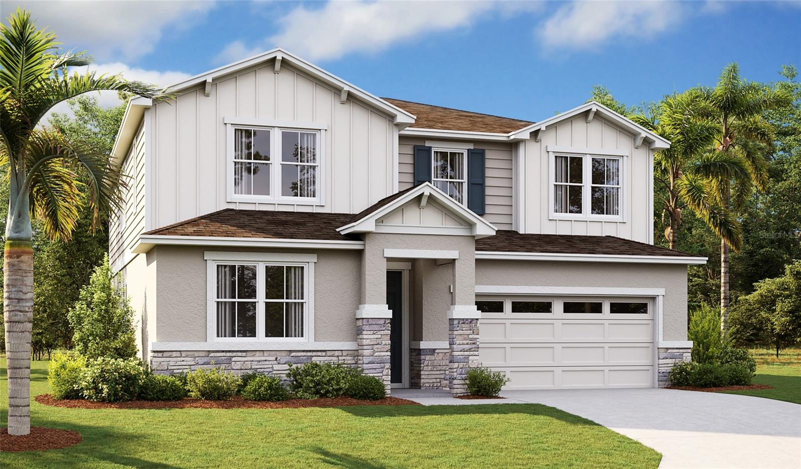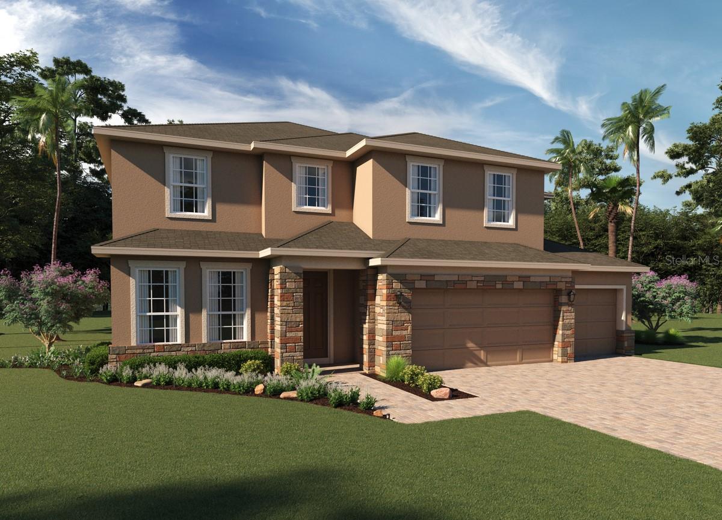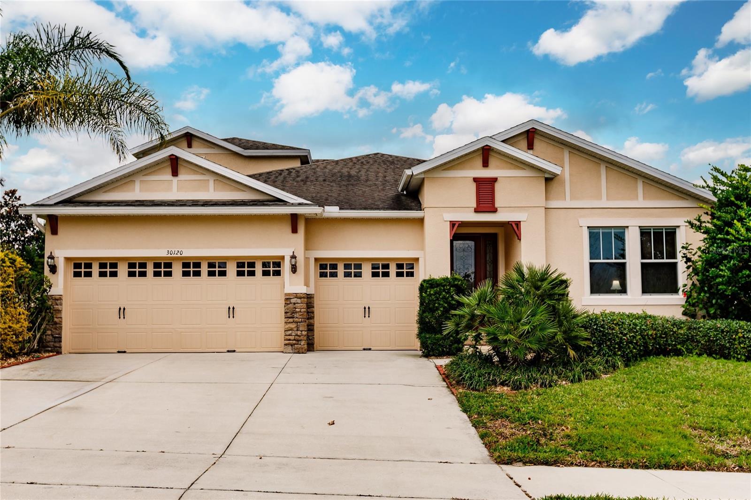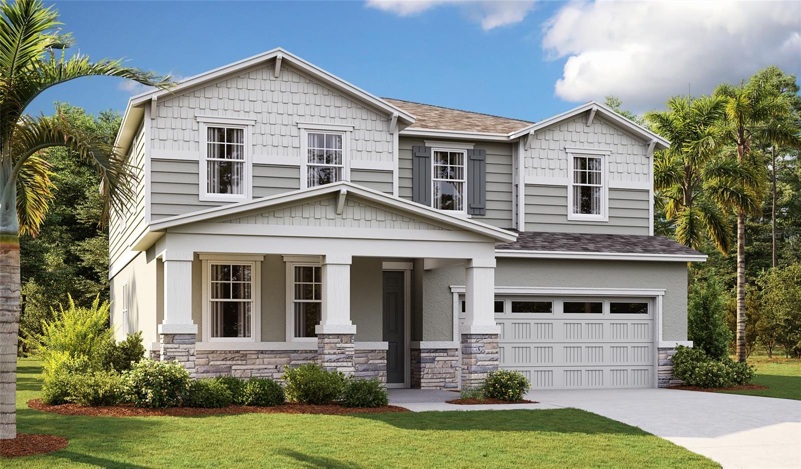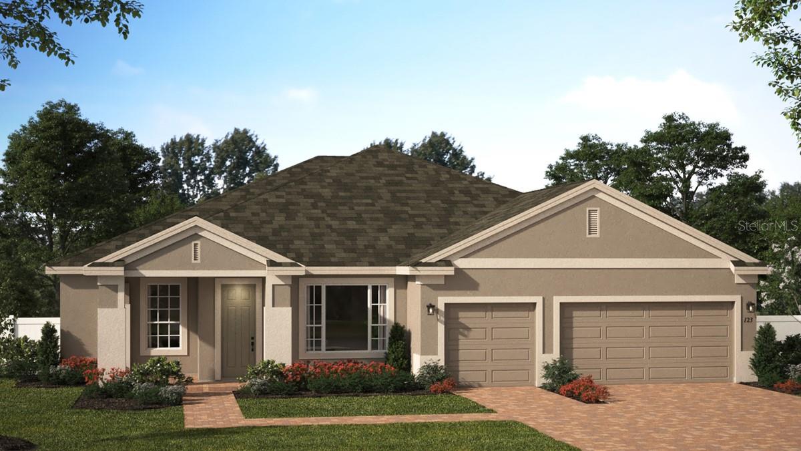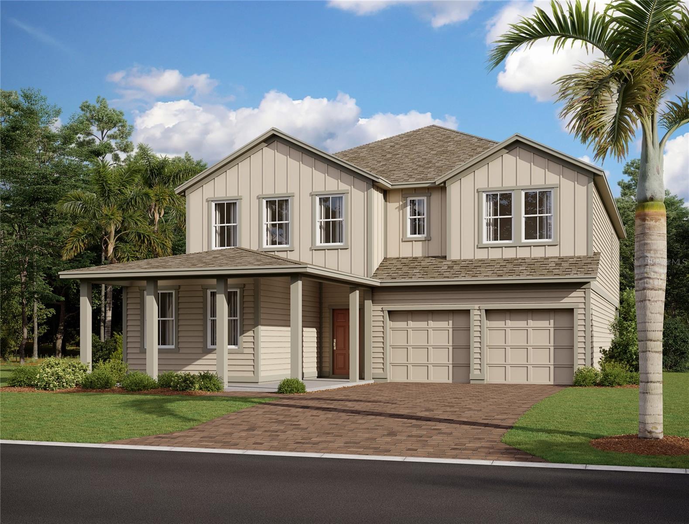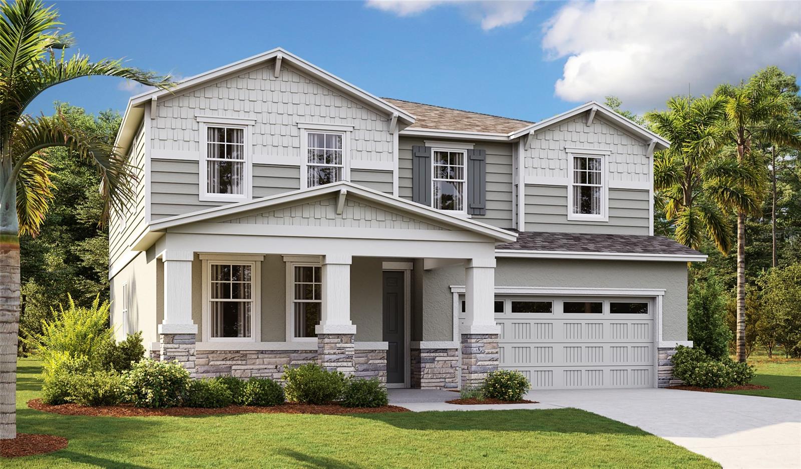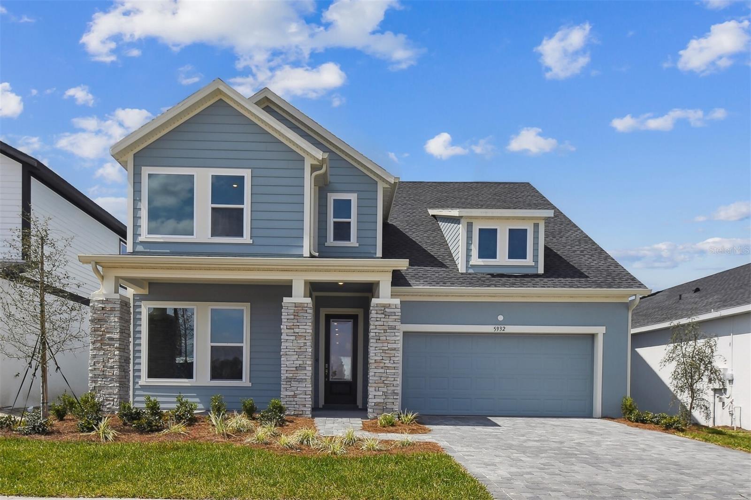7779 Lake Andrea Circle, Mount Dora, FL 32757
Property Photos

Would you like to sell your home before you purchase this one?
Priced at Only: $615,000
For more Information Call:
Address: 7779 Lake Andrea Circle, Mount Dora, FL 32757
Property Location and Similar Properties
- MLS#: O6302023 ( Residential )
- Street Address: 7779 Lake Andrea Circle
- Viewed: 61
- Price: $615,000
- Price sqft: $183
- Waterfront: No
- Year Built: 1990
- Bldg sqft: 3363
- Bedrooms: 4
- Total Baths: 3
- Full Baths: 2
- 1/2 Baths: 1
- Garage / Parking Spaces: 2
- Days On Market: 35
- Additional Information
- Geolocation: 28.7471 / -81.6325
- County: LAKE
- City: Mount Dora
- Zipcode: 32757
- Subdivision: Greater Country Estates Phase
- Elementary School: Zellwood Elem
- Middle School: Wolf Lake
- High School: Apopka
- Provided by: KELLER WILLIAMS ELITE PARTNERS III REALTY
- DMCA Notice
-
DescriptionPrice Reduction! Seller is offering up to $6,150 toward buyer's closing costsdon't miss out on this incredible opportunity! Come tour this charming 4 bedroom, 2.5 bath home with a saltwater pool, situated on over an acre of land! Located on a spacious corner lot, this property features an expansive Florida room and a versatile detached studioideal as a pool house, guest suite, or in law retreat. It's a blank canvas ready for your personal touch. One of the bedrooms has been thoughtfully converted into a custom walk in closet but can easily be reverted to a traditional bedroom to fit your needs. The home is on a septic system, which may help reduce monthly utility costs. This flexible, inviting property has so much to offerschedule your private showing today and make it yours! All room measurements are approximate. Buyers are encouraged to independently verify all dimensions and property details.
Payment Calculator
- Principal & Interest -
- Property Tax $
- Home Insurance $
- HOA Fees $
- Monthly -
For a Fast & FREE Mortgage Pre-Approval Apply Now
Apply Now
 Apply Now
Apply NowFeatures
Building and Construction
- Covered Spaces: 0.00
- Exterior Features: SprinklerIrrigation, RainGutters, Storage
- Flooring: LuxuryVinyl, Tile
- Living Area: 3004.00
- Other Structures: Sheds, Workshop
- Roof: Shingle
Land Information
- Lot Features: CornerLot, Flat, Level, OutsideCityLimits, Landscaped
School Information
- High School: Apopka High
- Middle School: Wolf Lake Middle
- School Elementary: Zellwood Elem
Garage and Parking
- Garage Spaces: 2.00
- Open Parking Spaces: 0.00
- Parking Features: Garage, GarageDoorOpener, Guest
Eco-Communities
- Pool Features: Gunite, Heated, SaltWater
- Water Source: Well
Utilities
- Carport Spaces: 0.00
- Cooling: CentralAir, Zoned, CeilingFans
- Heating: Central, NaturalGas, Zoned
- Pets Allowed: Yes
- Sewer: SepticTank
- Utilities: CableConnected, ElectricityConnected, SewerConnected, WaterConnected
Finance and Tax Information
- Home Owners Association Fee: 0.00
- Insurance Expense: 0.00
- Net Operating Income: 0.00
- Other Expense: 0.00
- Pet Deposit: 0.00
- Security Deposit: 0.00
- Tax Year: 2024
- Trash Expense: 0.00
Other Features
- Appliances: Dishwasher, ExhaustFan, Disposal, GasWaterHeater, Microwave, Range, Refrigerator
- Country: US
- Interior Features: CeilingFans, HighCeilings, KitchenFamilyRoomCombo, SplitBedrooms, VaultedCeilings, WalkInClosets, SeparateFormalDiningRoom, SeparateFormalLivingRoom
- Legal Description: GREATER COUNTRY ESTATES PHASE 1 25/38 LO T 1
- Levels: One
- Area Major: 32757 - Mount Dora
- Occupant Type: Owner
- Parcel Number: 17-20-27-3153-00-010
- Style: Ranch
- The Range: 0.00
- Views: 61
- Zoning Code: R-CE
Similar Properties
Nearby Subdivisions
Acreage & Unrec
Alta Vista Sub
Bargrove Ph 2
Bargrove Ph I
Bargrove Phase 2
Chesterhill Estates
Cottage Way Llc
Cottages On 11th
Cottages11th
Country Club Mount Dora Ph 02-
Country Club Mount Dora Ph 020
Country Club Of Mount Dora
Country Club/mount Fora Ph Ii
Country Clubmount Dora Un 1
Country Clubmount Fora Ph Ii
Dora Landings
Dora Manor Sub
Dora Parc
Dora Pines Sub
Dora Vista
Elysium Club
Fearon
Foothills Of Mount Dora
Golden Heights
Golden Heights First Add
Golden Isle
Greater Country Estates
Greater Country Estates Phase
Hacindas Bon Del Pinos
Harding Place
Hills Mount Dora
Hillside Estates
Hillside Estates At Stoneybroo
Holly Estates
Holly Estates Phase 2
Kimballs Sub
Lake Dora Pines
Lake Forest Sub
Lake Gertrude Manor
Lakes Of Mount Dora
Lakes Of Mount Dora Phase 4b
Lakes Of Mount Dora Ph 01
Lakes Of Mount Dora Ph 1
Lakes Of Mount Dora Ph 3
Lakes Of Mount Dora Phase 4a
Lakesmount Dora
Lakesmount Dora Ph 3d
Lakesmount Dora Ph 4b
Laurels Of Mount Dora
Liberty Oaks
Loch Leven
Loch Leven Ph 01
Loch Leven Ph 02
Loch Leven Ph 1
Mc Donald Terrace
Mount Dora
Mount Dora Avalon
Mount Dora C D Smiths
Mount Dora Cobblehill Sub
Mount Dora Country Club
Mount Dora Country Club Mount
Mount Dora Dickerman Sub
Mount Dora Dogwood Mountain Su
Mount Dora Dorset Mount Dora
Mount Dora Dorset Mount Dora P
Mount Dora Forest Heights
Mount Dora Gardners
Mount Dora Grandview Terrace
Mount Dora High Point At Lake
Mount Dora Kimballs
Mount Dora Lake Franklin Park
Mount Dora Lakes Mount Dora Ph
Mount Dora Lakes Of Mount Dora
Mount Dora Lancaster At Loch L
Mount Dora Loch Leven Ph 04 Lt
Mount Dora Mount Dora Heights
Mount Dora Mrs S D Shorts
Mount Dora Orange Hill
Mount Dora Orangehurst 01
Mount Dora Pinecrest Sub
Mount Dora Proper
Mount Dora Pt Rep Pine Crest
Mount Dora Pt Rep Pine Crest U
Mount Dora Summerbrooke Ph 01
Mount Dora Sunniland
Mount Dora Wolf Creek Ridge Ph
Mt Dora Country Club Mt Dora P
N/a
Na
None
Oakfield At Mount Dora
Orangehurst 02
Other
Palm View Acres Sub
Pine Crest
Pinecrest
Seasons At Wekiva Ridge
Stoneybrook Hills
Stoneybrook Hills 18
Stoneybrook Hills 60
Stoneybrook Hills A
Stoneybrook Hills Un 02 A
Stoneybrook Hillsb
Sullivan Ranch
Sullivan Ranch Rep Sub
Sullivan Ranch Sub
Summerbrooke
Summerbrooke Ph 4
Summerview At Wolf Creek Ridge
Summerview/wolf Crk Rdg Ph 2b-
Summerviewwolf Crk Rdg Ph 2b
Sylvan Shores
Tangerine
The Country Club Of Mount Dora
Timberwalk
Timberwalk Ph 1
Trailside
Trailside Phase 1
Unk
W E Hudsons Sub
West Sylvan Shores
Wolf Creek Ridge
X

- Cynthia Koenig
- Tropic Shores Realty
- Mobile: 727.487.2232
- cindykoenig.realtor@gmail.com





















































































