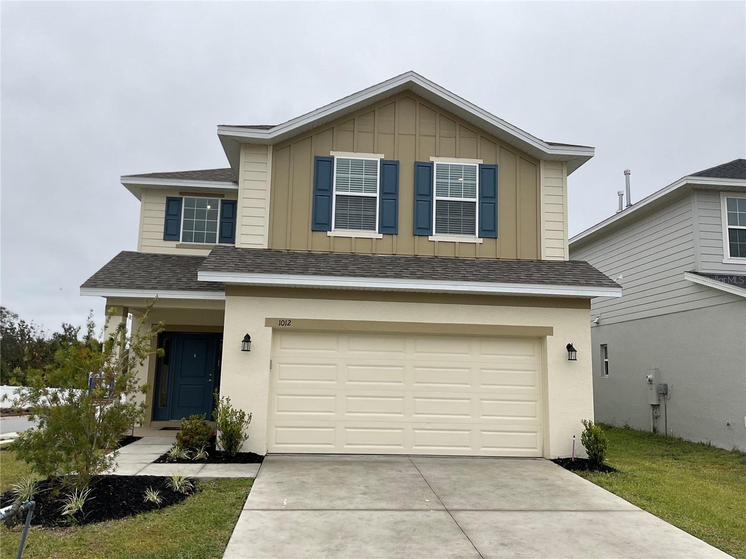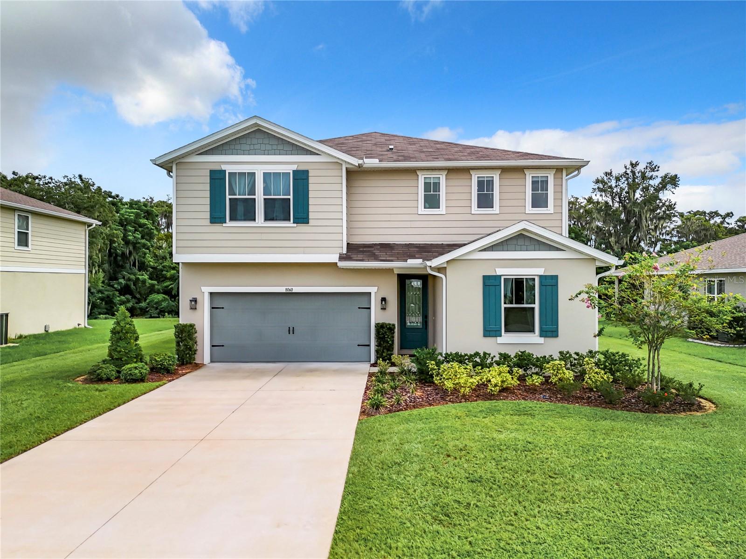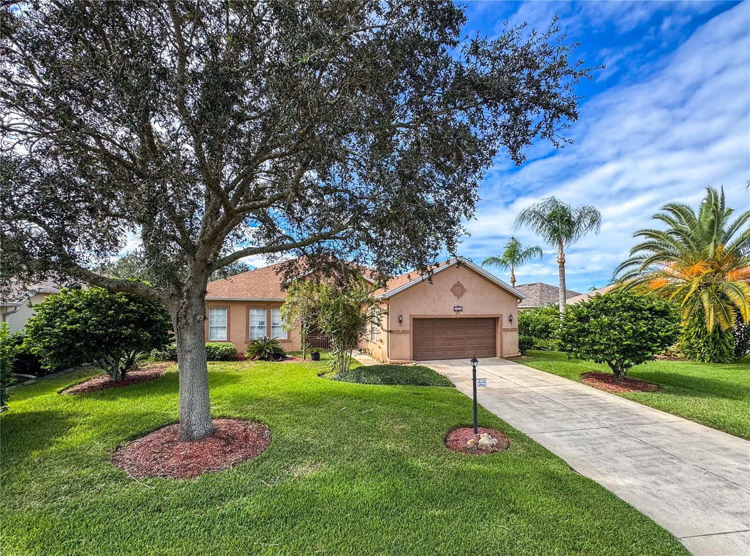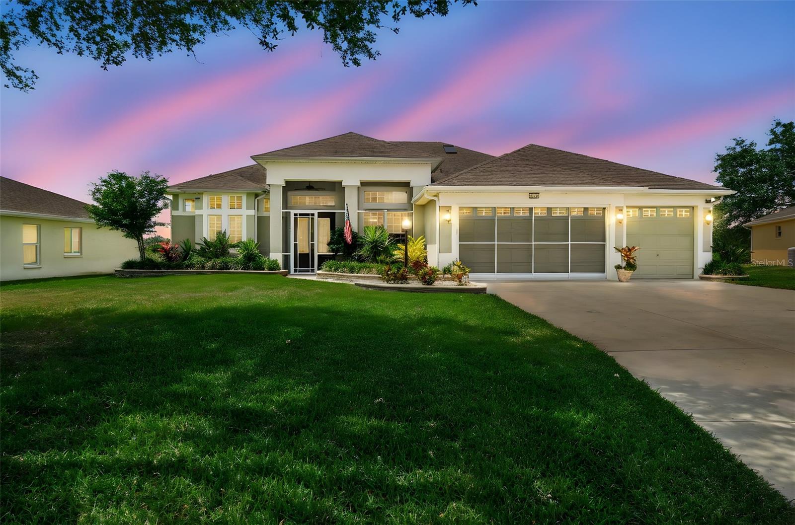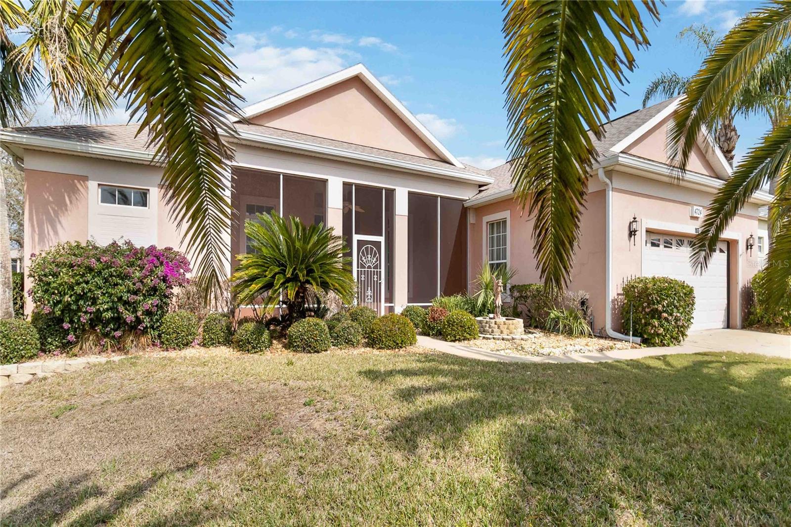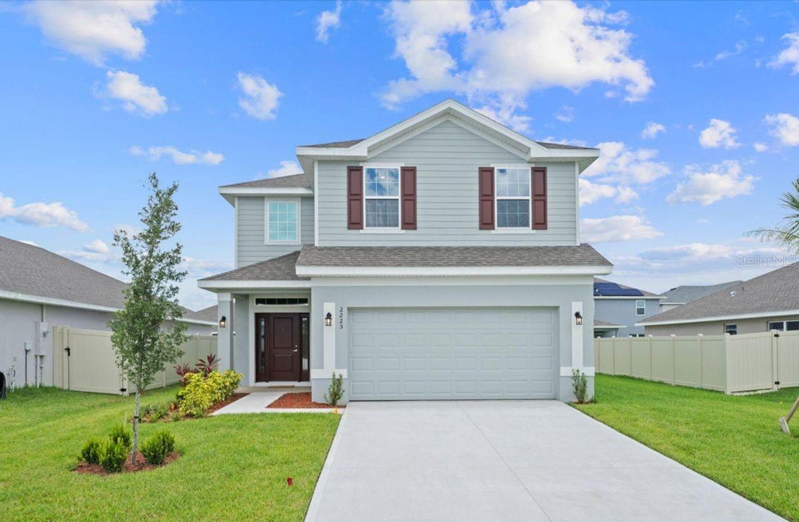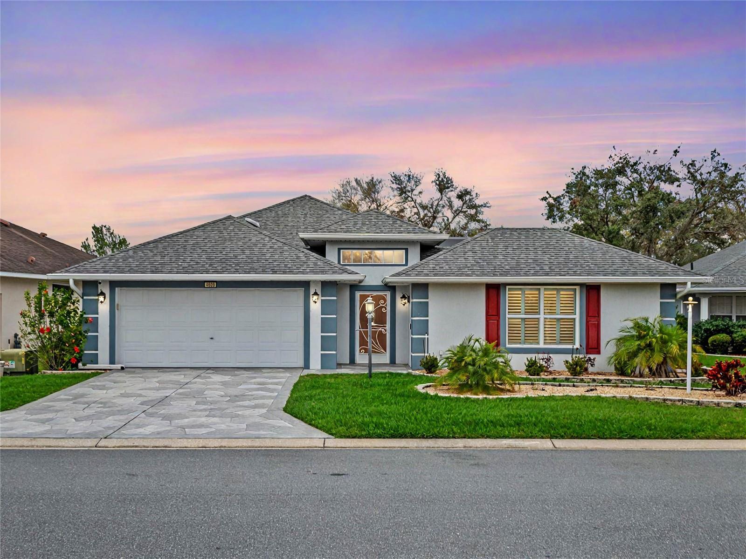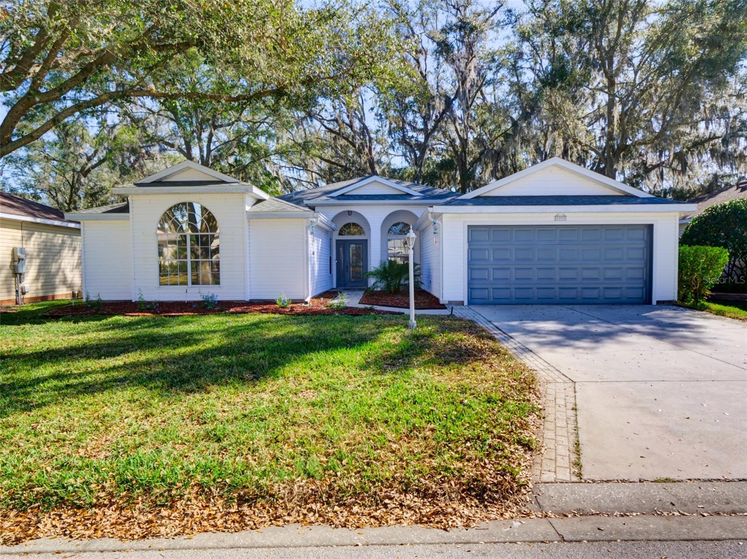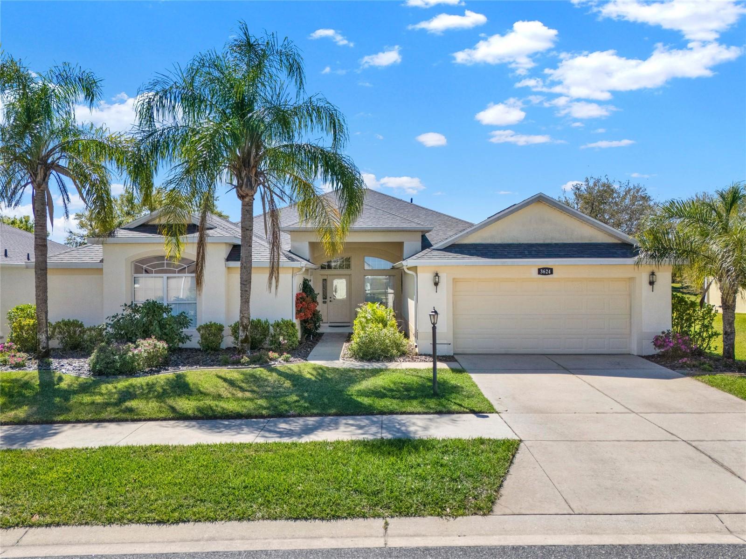307 Water Shore Drive, Leesburg, FL 34748
Property Photos

Would you like to sell your home before you purchase this one?
Priced at Only: $390,000
For more Information Call:
Address: 307 Water Shore Drive, Leesburg, FL 34748
Property Location and Similar Properties
- MLS#: G5096697 ( Residential )
- Street Address: 307 Water Shore Drive
- Viewed: 2
- Price: $390,000
- Price sqft: $154
- Waterfront: No
- Year Built: 1992
- Bldg sqft: 2533
- Bedrooms: 3
- Total Baths: 2
- Full Baths: 2
- Garage / Parking Spaces: 4
- Days On Market: 38
- Additional Information
- Geolocation: 28.8196 / -81.8454
- County: LAKE
- City: Leesburg
- Zipcode: 34748
- Subdivision: Leesburg Waters Edge
- Elementary School: Leesburg
- Middle School: Oak Park
- High School: Leesburg
- Provided by: REALTY EXECUTIVES IN THE VILLAGES
- DMCA Notice
-
DescriptionSWIM, RELAX, and PLAY at this expansive 3 BEDROOM HOME with OVER HALF ACRE and an IN GROUND POOL. You don't want to miss this incredible property! This exceptional 3 bedroom, 2 bath homewith a bonus room perfect for an office, nursery, or flex spacesits on over half an acre in the sought after Water's Edge neighborhood. Its packed with features designed for comfortable living, effortless entertaining, and ultimate relaxation. Enjoy private access to Lake Griffin, part of the Harris Chain of Lakes, just a short walk away via a community dock and boat ramp. Back at home, unwind in the screened in pool or relax in the lanai, all set against a spacious, fenced backyard with plenty of room for gardening, pets, and play. Inside, the open and split floor plan is thoughtfully designed, with abundant natural light streaming through large windows and skylights. The centrally located kitchen with a breakfast bar flows seamlessly into the dining area, living room with fireplace, and a raised family roomperfect for everything from quiet evenings to lively get togethers. The primary suite includes a generous flex spaceideal for a home office, nursery, or home gym. One of the guest bedrooms even features a loft, providing additional storage or sleeping space. Recent upgrades provide peace of mind, including a new roof (2022), updated HVAC and ductwork (2021), and a water heater (approx. 2020). Additional updates include plumbing in the kitchen, laundry, and bathrooms, a reverse osmosis drinking water system, and generator hookups for added security during outages. Need space for projects or storage? Youll love the 657 square foot detached workshop/garage with powerperfect for woodworking, car maintenance, or storing your boat and toys. Automatic LED floodlights illuminate the garage and yard at night for enhanced convenience and security. With multiple parking areasgarage and carportand a fully fenced rear yard, this property checks all the boxes for functionality, privacy, and lifestyle. Homes like this are rareespecially in such a desirable location with private lake access. Come see everything this incredible property has to offer!
Payment Calculator
- Principal & Interest -
- Property Tax $
- Home Insurance $
- HOA Fees $
- Monthly -
For a Fast & FREE Mortgage Pre-Approval Apply Now
Apply Now
 Apply Now
Apply NowFeatures
Building and Construction
- Covered Spaces: 0.00
- Exterior Features: Storage
- Fencing: ChainLink, Fenced
- Flooring: Carpet, CeramicTile, Tile
- Living Area: 2128.00
- Other Structures: Sheds, Workshop
- Roof: Shingle
Land Information
- Lot Features: OversizedLot, Landscaped
School Information
- High School: Leesburg High
- Middle School: Oak Park Middle
- School Elementary: Leesburg Elementary
Garage and Parking
- Garage Spaces: 2.00
- Open Parking Spaces: 0.00
- Parking Features: Boat, Driveway, RvAccessParking, WorkshopInGarage
Eco-Communities
- Pool Features: Gunite, InGround, PoolAlarm, ScreenEnclosure
- Water Source: Public
Utilities
- Carport Spaces: 2.00
- Cooling: CentralAir, CeilingFans
- Heating: Electric
- Pets Allowed: CatsOk, DogsOk
- Sewer: PublicSewer
- Utilities: CableAvailable, ElectricityAvailable, ElectricityConnected, HighSpeedInternetAvailable, MunicipalUtilities, PhoneAvailable, SewerAvailable, SewerConnected, UndergroundUtilities, WaterAvailable, WaterConnected
Finance and Tax Information
- Home Owners Association Fee Includes: Other
- Home Owners Association Fee: 66.00
- Insurance Expense: 0.00
- Net Operating Income: 0.00
- Other Expense: 0.00
- Pet Deposit: 0.00
- Security Deposit: 0.00
- Tax Year: 2024
- Trash Expense: 0.00
Other Features
- Appliances: BuiltInOven, Dryer, Dishwasher, ElectricWaterHeater, IceMaker, Microwave, Range, Refrigerator, RangeHood, WaterPurifier, Washer
- Country: US
- Interior Features: BuiltInFeatures, CeilingFans, EatInKitchen, HighCeilings, MainLevelPrimary, OpenFloorplan, SplitBedrooms, Skylights, WalkInClosets, WoodCabinets, Attic, Loft
- Legal Description: LEESBURG WATERS EDGE LOT 26 PB 31 PG 66-67 ORB 2804 PG 644
- Levels: One
- Area Major: 34748 - Leesburg
- Occupant Type: Owner
- Parcel Number: 19-19-25-2000-000-02600
- Possession: CloseOfEscrow
- The Range: 0.00
- View: TreesWoods
- Zoning Code: R-2
Similar Properties
Nearby Subdivisions
0001
Acreage
Acreage & Unrec
Arlington Rdg Ph 3b
Arlington Rdg Ph 3a
Arlington Rdg Ph 3b
Arlington Rdg Ph 3c
Arlington Rdg Ph Ib
Arlington Ridge
Arlington Ridge Ph 1-b
Arlington Ridge Ph 1b
Arlington Ridge Ph Ia
Arlington Ridge Phase Ia
Avalon Park Sub
Beverly Shores
Bradford Rdg
Bradford Ridge
Century Estates Sub
East Coachwood Colony 1st Add
Fern Park
Fox Pointe At Rivers Edge
Griffin Shores
Groves At Whitemarsh
Hawthorne At Leesburg A Coop
Highland Lakes
Highland Lakes Ph 01
Highland Lakes Ph 01b
Highland Lakes Ph 02a
Highland Lakes Ph 02b
Highland Lakes Ph 02c
Highland Lakes Ph 02d Tr Ad
Highland Lakes Ph 03
Highland Lakes Ph 03 Tr A-g
Highland Lakes Ph 03 Tr Ag
Highland Lakes Ph 2a
Highland Lakes Ph 3
Hilltop View Sub
Johnsons Mary K T S
Lake Denham Estates
Lake Griffin Preserve
Lake Griffin Preserve Pb 77
Leesburg
Leesburg Arlington Rdg Ph 3b
Leesburg Arlington Ridge Ph 02
Leesburg Arlington Ridge Ph 1-
Leesburg Arlington Ridge Ph 1a
Leesburg Arlington Ridge Ph 1b
Leesburg Arlington Ridge Ph 1c
Leesburg Ashton Woods
Leesburg Beach Grove
Leesburg Bel Mar
Leesburg Beulah Heights
Leesburg Beverly Shores
Leesburg Crestridge At Leesbur
Leesburg Gamble Cottrell
Leesburg Hillside Manor
Leesburg Hilltop View
Leesburg Johnsons Sub
Leesburg Kerls Add 02
Leesburg Kingson Park
Leesburg Lagomar Shores
Leesburg Lake Forest
Leesburg Lake Pointe At Summit
Leesburg Lakewood Park
Leesburg Legacy
Leesburg Legacy Leesburg
Leesburg Legacy Leesburg Unit
Leesburg Legacy Of Leesburg
Leesburg Loves
Leesburg Lsbg Realty Cos Add
Leesburg Majestic Oaks Shores
Leesburg Mc Willman Sub
Leesburg Meadows Leesburg
Leesburg Normandy Wood
Leesburg Oak Park Homesites
Leesburg Oakhill Park
Leesburg Overlook At Lake Grif
Leesburg Royal Oak Estates
Leesburg School View
Leesburg Sherwood Highlands
Leesburg Stoer Island Add 01
Leesburg Stoer Island Add 03
Leesburg Terrace Green
Leesburg The Fernery Sub
Leesburg The Pulp Mill Sub
Leesburg Village At Lake Point
Leesburg Vinewood Sub
Leesburg Waters Edge
Leesburg Waters Edge Sub
Legacy Leesburg
Legacy Leesburg Unit 05
Legacy Of Leesburg
Legacyleesburg Un 5
Morningview At Leesburg
N/a
Not On The List
Oak Crest
Padgettgray Sub
Park Hill
Park Hill Ph 02
Park Hill Sub
Pennbrooke
Pennbrooke Fairways
Pennbrooke Fairways Of Leesbur
Pennbrooke Ph 01d
Pennbrooke Ph 01h
Pennbrooke Ph 01k
Pennbrooke Ph 02r Lt R23
Pennbrooke Ph 1h
Pennbrooke Ph Q Sub
Pennbrooke Phase 1e
Plantation At Leesburg
Plantation At Leesburg Ashland
Plantation At Leesburg Belle G
Plantation At Leesburg Brampto
Plantation At Leesburg Casa De
Plantation At Leesburg Glen Ea
Plantation At Leesburg Golfvie
Plantation At Leesburg Greentr
Plantation At Leesburg Hidden
Plantation At Leesburg Laurel
Plantation At Leesburg Magnoli
Plantation At Leesburg Manor V
Plantation At Leesburg Mulberr
Plantation At Leesburg Nottowa
Plantation At Leesburg River C
Plantation At Leesburg Riversi
Plantation At Leesburg Riverwa
Plantation At Leesburg Rosedow
Plantation At Leesburg Sawgras
Plantation At Leesburg Tara Vi
Plantation At Leesburg Waterbr
Plantation Of Leesburg Tara Vi
Plantationleesburg Ashland Vil
Plantationleesburg Glen Eagle
Plantationleesburg Sable Rdg
Plantationleesburg Tara View
Ravenswood Park
Royal Highlands
Royal Highlands Ph 01 Tr B Les
Royal Highlands Ph 01a
Royal Highlands Ph 01b
Royal Highlands Ph 01ca
Royal Highlands Ph 01d
Royal Highlands Ph 01e
Royal Highlands Ph 02 Lt 992 O
Royal Highlands Ph 02-a Lt 117
Royal Highlands Ph 02a Lt 1173
Royal Highlands Ph 02b Lt 1317
Royal Highlands Ph 1 B
Royal Highlands Ph 2
Royal Highlands Ph I Sub
Royal Highlands Ph Ia Sub
Royal Hlnds
Season At Park Hill
Seasonshillside
Seasonspk Hill
Sherwood Forest
Sleepy Hollow
Sunset Park
Sunset Terrace
Sunshine Park
The Plantation At Leesburg Man
Windsong At Leesburg
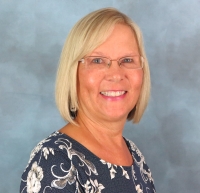
- Cynthia Koenig
- Tropic Shores Realty
- Mobile: 727.487.2232
- cindykoenig.realtor@gmail.com
















































