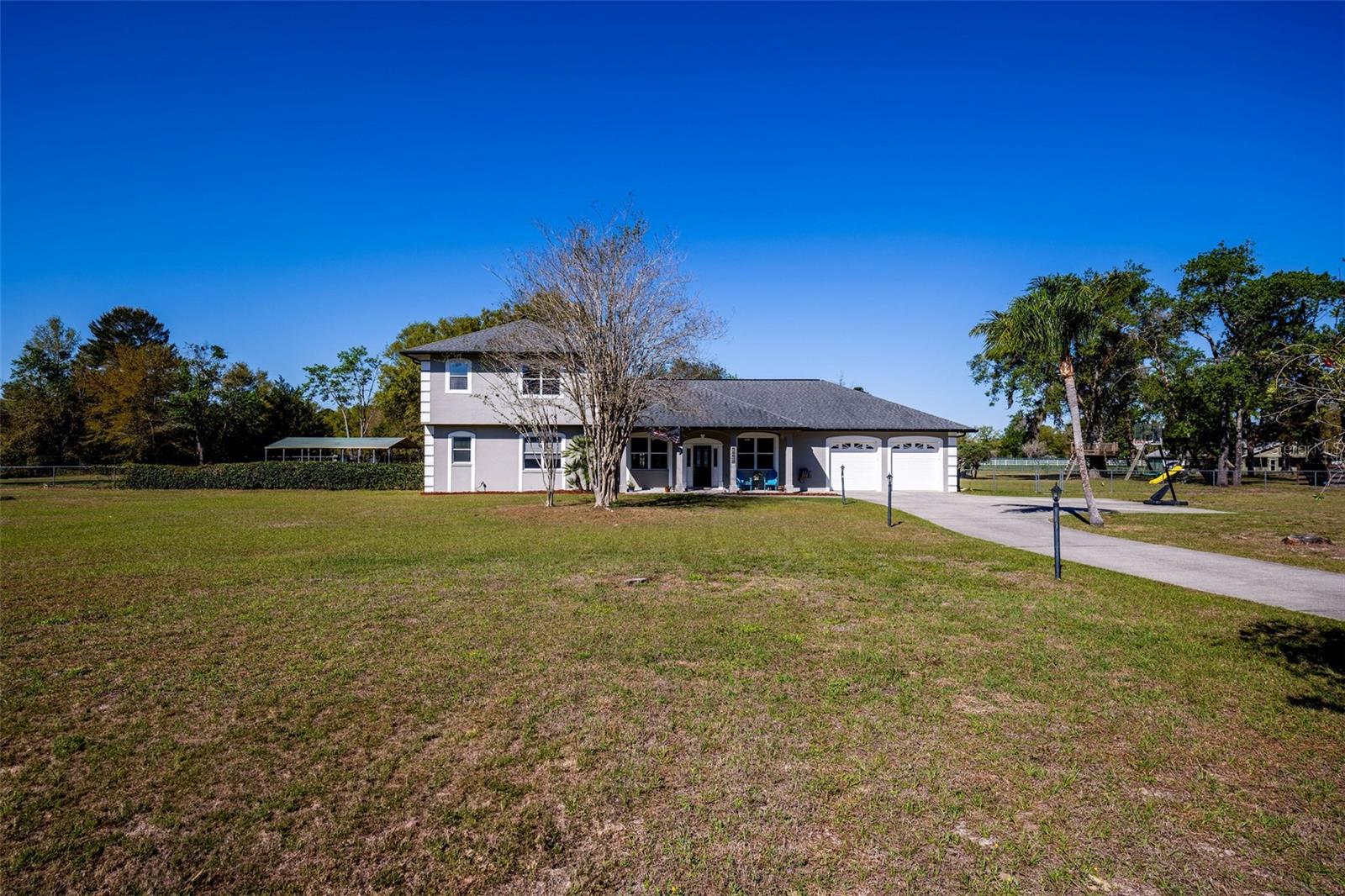31857 Dahlia Court, Eustis, FL 32736
Property Photos

Would you like to sell your home before you purchase this one?
Priced at Only: $659,999
For more Information Call:
Address: 31857 Dahlia Court, Eustis, FL 32736
Property Location and Similar Properties
- MLS#: G5096534 ( Residential )
- Street Address: 31857 Dahlia Court
- Viewed: 23
- Price: $659,999
- Price sqft: $185
- Waterfront: Yes
- Wateraccess: Yes
- Waterfront Type: LakePrivileges
- Year Built: 2022
- Bldg sqft: 3571
- Bedrooms: 5
- Total Baths: 4
- Full Baths: 3
- 1/2 Baths: 1
- Garage / Parking Spaces: 2
- Days On Market: 40
- Additional Information
- Geolocation: 28.9592 / -81.4283
- County: LAKE
- City: Eustis
- Zipcode: 32736
- Subdivision: Royal Trails Unit #1
- Provided by: STAKE YOUR LAND REALTY, INC.
- DMCA Notice
-
DescriptionBe prepared to be IMPRESSED! This stunning 5 bedroom, 3.5 bathroom home is perfectly set on a beautiful 1 acre lot, offering a wonderful blend of style, space, and comfort. A charming front porch with four stately columns welcomes you into a beautiful foyer and a spacious living room, highlighted by elegant tray ceilings. The open floor plan seamlessly connects the living, dining, and kitchen areas, all accented with classic plantation shutters for a timeless Florida feel. The kitchen is a dream, featuring Quartz countertops, stainless steel appliances, and walk in pantry. Step outside to the screened lanai, where youll find a relaxing jacuzzi and an Endless Lap Pool the perfect spot to unwind or entertain. The circular driveway extends to the back left side of the home, leading to an additional 25' x 25' detached garage ideal for extra vehicles, hobbies, or storage. The property is fenced in the front and in the back with chain link fencing leaving a natural tree buffer offering more privacy. The primary suite is located downstairs, with a custom built closet for organization and a spa inspired bathroom featuring dual sinks, a walk in shower, and a garden tub. Upstairs, a spacious 17' x 16' fifth bedroom includes its own full bath and walk in closet. The other 3 bedrooms are on the first floor. Garden lovers will appreciate the thriving herb and spice beds, and theres plenty of room to expand. Plus, the community offers miles of roads for biking, jogging, or golf cart rides. Don't miss the opportunity to call this incredible property your next Florida homestead. Schedule your showing today your dream home awaits! FIBER OPTICS available in the community.
Payment Calculator
- Principal & Interest -
- Property Tax $
- Home Insurance $
- HOA Fees $
- Monthly -
For a Fast & FREE Mortgage Pre-Approval Apply Now
Apply Now
 Apply Now
Apply NowFeatures
Building and Construction
- Builder Model: The Ashville
- Builder Name: Eagle Homes
- Covered Spaces: 0.00
- Exterior Features: FrenchPatioDoors, SprinklerIrrigation, RainGutters
- Fencing: ChainLink, Fenced, Wood
- Flooring: Carpet, PorcelainTile
- Living Area: 2718.00
- Other Structures: Sheds
- Roof: Shingle
Property Information
- Property Condition: NewConstruction
Land Information
- Lot Features: Cleared, DeadEnd, OutsideCityLimits
Garage and Parking
- Garage Spaces: 2.00
- Open Parking Spaces: 0.00
- Parking Features: CircularDriveway, Garage, GarageDoorOpener, Open, ParkingPad
Eco-Communities
- Pool Features: AboveGround, Fiberglass, Heated, Lap, ScreenEnclosure
- Water Source: Well
Utilities
- Carport Spaces: 0.00
- Cooling: CentralAir, CeilingFans
- Heating: Central
- Pets Allowed: Yes
- Sewer: SepticTank
- Utilities: ElectricityAvailable, ElectricityConnected, HighSpeedInternetAvailable, WaterAvailable, WaterConnected
Amenities
- Association Amenities: Playground
Finance and Tax Information
- Home Owners Association Fee: 80.00
- Insurance Expense: 0.00
- Net Operating Income: 0.00
- Other Expense: 0.00
- Pet Deposit: 0.00
- Security Deposit: 0.00
- Tax Year: 2024
- Trash Expense: 0.00
Other Features
- Appliances: Dryer, Dishwasher, Disposal, Microwave, Range, Refrigerator, WaterSoftener, WaterPurifier, Washer
- Country: US
- Interior Features: TrayCeilings, CeilingFans, CofferedCeilings, KitchenFamilyRoomCombo, LivingDiningRoom, MainLevelPrimary, OpenFloorplan, SplitBedrooms, SolidSurfaceCounters, WalkInClosets
- Legal Description: ROYAL TRAILS UNIT NO 1 SUB LOT 2 BLK 88 BEING IN SEC 5-18-29 PB 19 PGS 1-59 ORB 5961 PG 260
- Levels: Two
- Area Major: 32736 - Eustis
- Occupant Type: Owner
- Parcel Number: 36-17-28-0100-088-00200
- Possession: CloseOfEscrow
- Possible Use: Horses
- Style: Traditional
- The Range: 0.00
- Views: 23
- Zoning Code: R-1
Similar Properties
Nearby Subdivisions
0000
23519 E State Road 44 Eustis F
Acreage & Unrec
Blue Lake Estates
Brookshire Sub
Eldorado Heights
Eldorado Heights Eaton Sub
Estates At Black Bear
Farmstead 44
Forestdel First Add
Frst Lakes Hills Add 02
Lake Lincoln
Lake Lincoln Sub
Lakewood Ranches Sub
N/a
No
Non Sub
None
Park Place On Lake Joanna
Park Place On Lake Joanna Add
Pine Lakes
Royal Trails
Royal Trails Unit #1
Royal Trails Unit 01
Royal Trails Unit 1
Sorrento Shores
Spring Ridge Estates
Unplatted
Village At Black Bear
Village At Black Bear Sub
Village At Black Bear Unit 01
Wandering Ponds Sub

- Cynthia Koenig
- Tropic Shores Realty
- Mobile: 727.487.2232
- cindykoenig.realtor@gmail.com



























































































