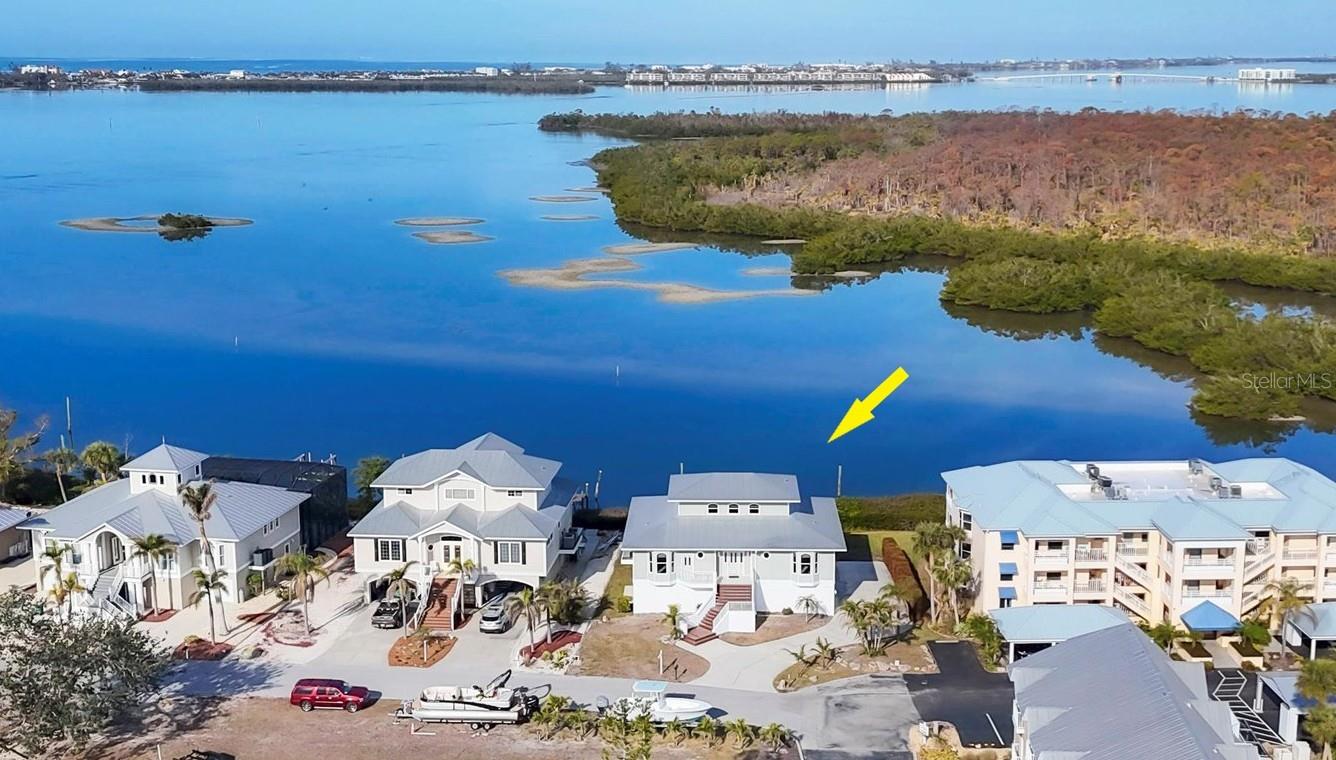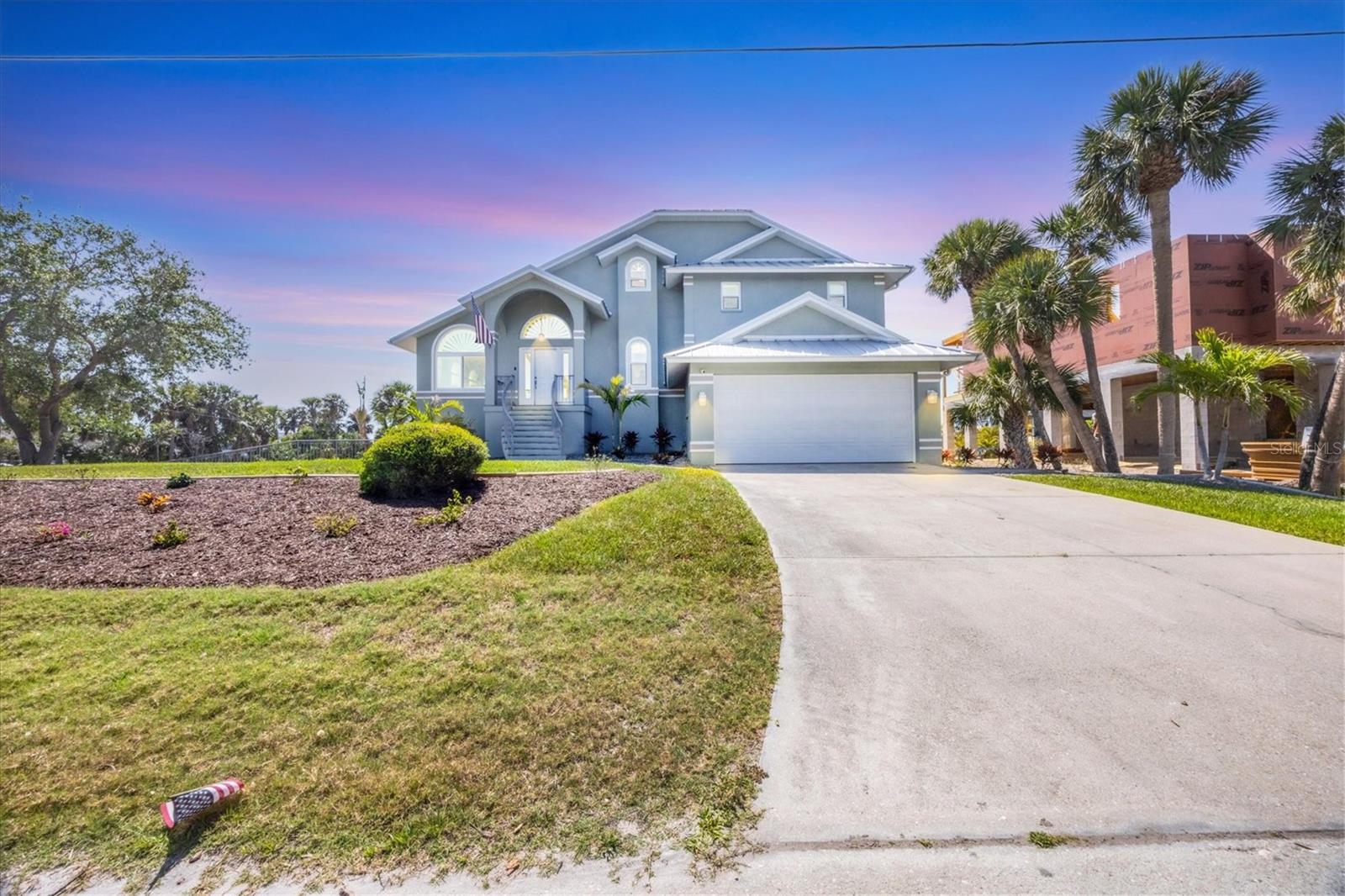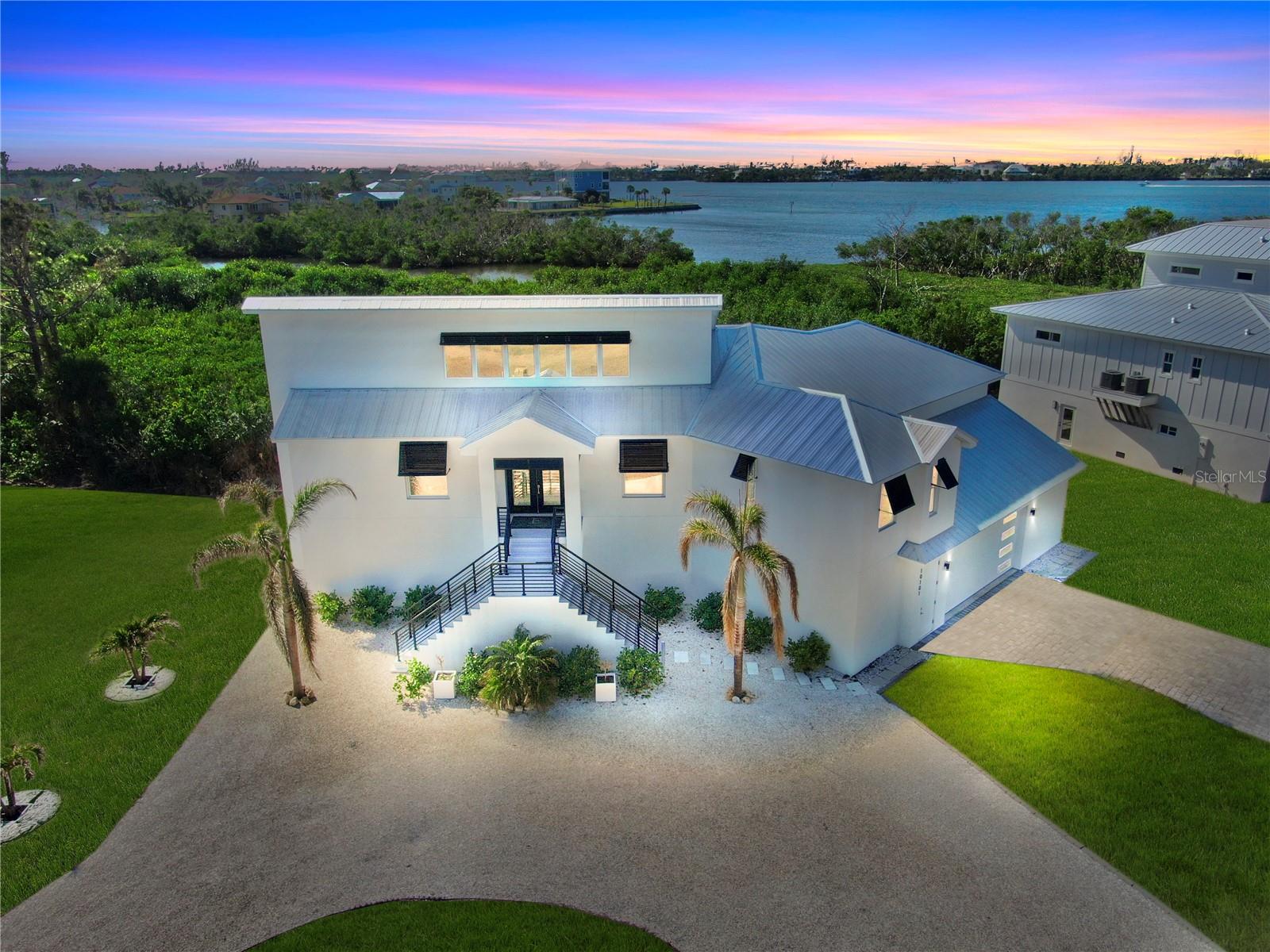10500 Sherman Street, Englewood, FL 34224
Property Photos

Would you like to sell your home before you purchase this one?
Priced at Only: $1,380,000
For more Information Call:
Address: 10500 Sherman Street, Englewood, FL 34224
Property Location and Similar Properties
- MLS#: D6141916 ( Residential )
- Street Address: 10500 Sherman Street
- Viewed: 2
- Price: $1,380,000
- Price sqft: $598
- Waterfront: Yes
- Wateraccess: Yes
- Waterfront Type: CanalAccess,GulfAccess
- Year Built: 1990
- Bldg sqft: 2306
- Bedrooms: 3
- Total Baths: 3
- Full Baths: 2
- 1/2 Baths: 1
- Garage / Parking Spaces: 4
- Days On Market: 53
- Additional Information
- Geolocation: 26.8759 / -82.3125
- County: CHARLOTTE
- City: Englewood
- Zipcode: 34224
- Subdivision: Palm Point
- Elementary School: Vineland Elementary
- Middle School: L.A. Ainger Middle
- High School: Lemon Bay High
- Provided by: PARADISE EXCLUSIVE INC
- DMCA Notice
-
DescriptionAbsolutely stunning waterfront retreat with direct access to the intracoastal! Look no furtheryou have found your florida dream home!! This 3 bedroom + office, 2. 5 bath, canal front oasis with 2,306 sq ft of beautifully designed living space. Thats just the beginningthis property also boasts 4+ stall epoxy finished garage spacees on 2 levels. And direct access to the intercoastal waterway. Boaters, take note! The dredged canal makes it easy to dock your vessel. The private dock includes power, running water, a mini lift, and fish filet station no bridgesno bridges!! There are numerous updates on this home; new ac handler, new reverse osmosis system, new plumbing and wiring throughoutall impact windows except for two. Enjoy low utility costs with the 35 panel solar system this home is a true gem for boating enthusiasts and luxury lifestyle seekers alike! Step inside to discover the inviting wide open floor plan, offering a living room, dining room & chef inspired kitchen combo with all new custom cabinets, quartz countertops, under counter lighting,new appliances, including an under counter cosmo microwave, mini split for added comfort and a gorgeous 10 foot island... Natural light floods over the breakfast nook by the bay window and the dining area where you can enjoy the beautiful waterfront view. The family room is made for entertaining with surround sound wiring, a cozy wood burning fireplace, and pocket sliders that lead to the screened in balcony overlooking the mesmerizing canal. Worried about the heat of the summer making afternoons unenjoyable out herewell the balcony roof is made of aluminum clad insulated panels that deflect the heatkeeping you cool and comfortable even in the middle of the summer heat. .. Perfect for watching sunsets or relaxing during your morning coffee.. This house is thoughtfully designed with a huge guest bath on the 3rd level that offers a beautiful walk in tiled shower with glass doors and a double sink. The en suite on the top floor offers a 2nd large bathroom again with double sinks, a walk in closet and oversized walk in shower with a water closet. The 3rd bath is located conveniently off the family room.. All have custom cabinetry and quartz countertops. The laundry room is located on the 2nd level with plenty of cabinet space. Step outside to your personal paradisealong side the beautiful canal you will find a pebble tec saltwater pool, new hot tub plus a tiki bar with a full outdoor kitchen (running water & surround sound).. If you are a lover of the beach, this property has its own man made beach, perfect for soaking up the sun or playing your favorite beach game. After the fun you can take advantage of the outdoor shower, perfect for seamless indoor outdoor living. This property has tons of storage space. This home is the total packageluxury, location, and lifestyle all wrapped into one spectacular property! Eiling fans in every bedroom, and two spacious walk in closets in the primary suite, which opens to a private balcony with sweeping canal views. The spa like primary en suite features a stunning walk in rain shower tiled from floor to ceiling.
Payment Calculator
- Principal & Interest -
- Property Tax $
- Home Insurance $
- HOA Fees $
- Monthly -
For a Fast & FREE Mortgage Pre-Approval Apply Now
Apply Now
 Apply Now
Apply NowFeatures
Building and Construction
- Covered Spaces: 0.00
- Exterior Features: Balcony, OutdoorGrill, OutdoorKitchen, OutdoorShower, RainGutters, Storage
- Fencing: Other
- Flooring: EngineeredHardwood, Laminate, LuxuryVinyl, PorcelainTile, Wood
- Living Area: 2306.00
- Roof: Metal
School Information
- High School: Lemon Bay High
- Middle School: L.A. Ainger Middle
- School Elementary: Vineland Elementary
Garage and Parking
- Garage Spaces: 4.00
- Open Parking Spaces: 0.00
- Parking Features: Covered, Driveway, Garage, GarageDoorOpener
Eco-Communities
- Pool Features: Gunite, InGround, OutsideBathAccess, Other, SaltWater
- Water Source: Public
Utilities
- Carport Spaces: 0.00
- Cooling: CentralAir, Ductless, CeilingFans
- Heating: Electric, Solar
- Pets Allowed: Yes
- Sewer: SepticTank
- Utilities: CableConnected, ElectricityConnected, HighSpeedInternetAvailable, UndergroundUtilities, WaterConnected
Finance and Tax Information
- Home Owners Association Fee: 0.00
- Insurance Expense: 0.00
- Net Operating Income: 0.00
- Other Expense: 0.00
- Pet Deposit: 0.00
- Security Deposit: 0.00
- Tax Year: 2024
- Trash Expense: 0.00
Other Features
- Appliances: Dryer, Dishwasher, ExhaustFan, ElectricWaterHeater, Freezer, Disposal, IceMaker, Microwave, Range, Refrigerator, RangeHood, WaterSoftener, WaterPurifier, Washer
- Country: US
- Interior Features: BuiltInFeatures, CeilingFans, EatInKitchen, HighCeilings, LivingDiningRoom, OpenFloorplan, StoneCounters, SolidSurfaceCounters, Skylights, UpperLevelPrimary, VaultedCeilings, WalkInClosets, WoodCabinets, WindowTreatments
- Legal Description: PPR 000 0000 0032 PALM POINT SUB LT32 568/1211 689/1489 1019/1082 1420/108 AFF1558/901 1631/466 2363/394 NTX2539/801-WSL AFF2539/802 2539/804 2539/806 4633/855
- Levels: ThreeOrMore
- Area Major: 34224 - Englewood
- Occupant Type: Owner
- Parcel Number: 412028403010
- The Range: 0.00
- View: Canal, Intercoastal, Water
- Zoning Code: RSF5
Similar Properties
Nearby Subdivisions
A B Dixon
Bay Harbor Estate
Breezewood Manor
Casa De Meadows
Coco Bay
Dixson A B
E.a. Stanley Lampps
Eagle Preserve Estates
Eagle Preserve Estates Un 02
East Englewood
Englewood Gardens 04 02a
Englewood Isles
Grove City
Grove City Cove
Grove City Shores
Grove City Shores E 07
Grove City Shores U 02
Grove City Terrace
Grove City Terrace Un 03
Groveland
Gulf Aire
Gulf Aire 1st Add
Gulf Wind
Gulfwind Villas Ph 07
Hammocksvillas Ph 02
Hidden Waters
Holiday Travel Park Englewood
Island Lakes At Coco Bay
Island Lkscoco Bay
Landings On Lemon Bay
May Terrace
Not Applicable
Oyster Creek
Oyster Creek Mhp
Oyster Creek Ph 01
Oyster Creek Ph 02
Oyster Crk Ph 02 Prcl C 01a
Palm Lake At Coco Bay
Palm Lake Ests Sec 1
Palm Lkcoco Bay
Palm Point
Pch
Pine Cove
Pine Cove Boat
Pine Lake
Pines At Sandalhaven
Pines On Bay
Port Charlotte
Port Charlotte R Sec 65
Port Charlotte Sec 062
Port Charlotte Sec 063
Port Charlotte Sec 064
Port Charlotte Sec 065
Port Charlotte Sec 069
Port Charlotte Sec 073
Port Charlotte Sec 074
Port Charlotte Sec 084
Port Charlotte Sec 64
Port Charlotte Sec 65
Port Charlotte Sec 74
Port Charlotte Section 74
Port Charlotte Sub Sec 64
Port Charlotte Sub Sec 69
River Edge 02
Rocky Creek Gardens
Sandalhaven Estates Ph 02
Shamrock Shores
Shamrock Shores 1st Add
Walden
Woodbridge
Zzz

- Cynthia Koenig
- Tropic Shores Realty
- Mobile: 727.487.2232
- cindykoenig.realtor@gmail.com


































































