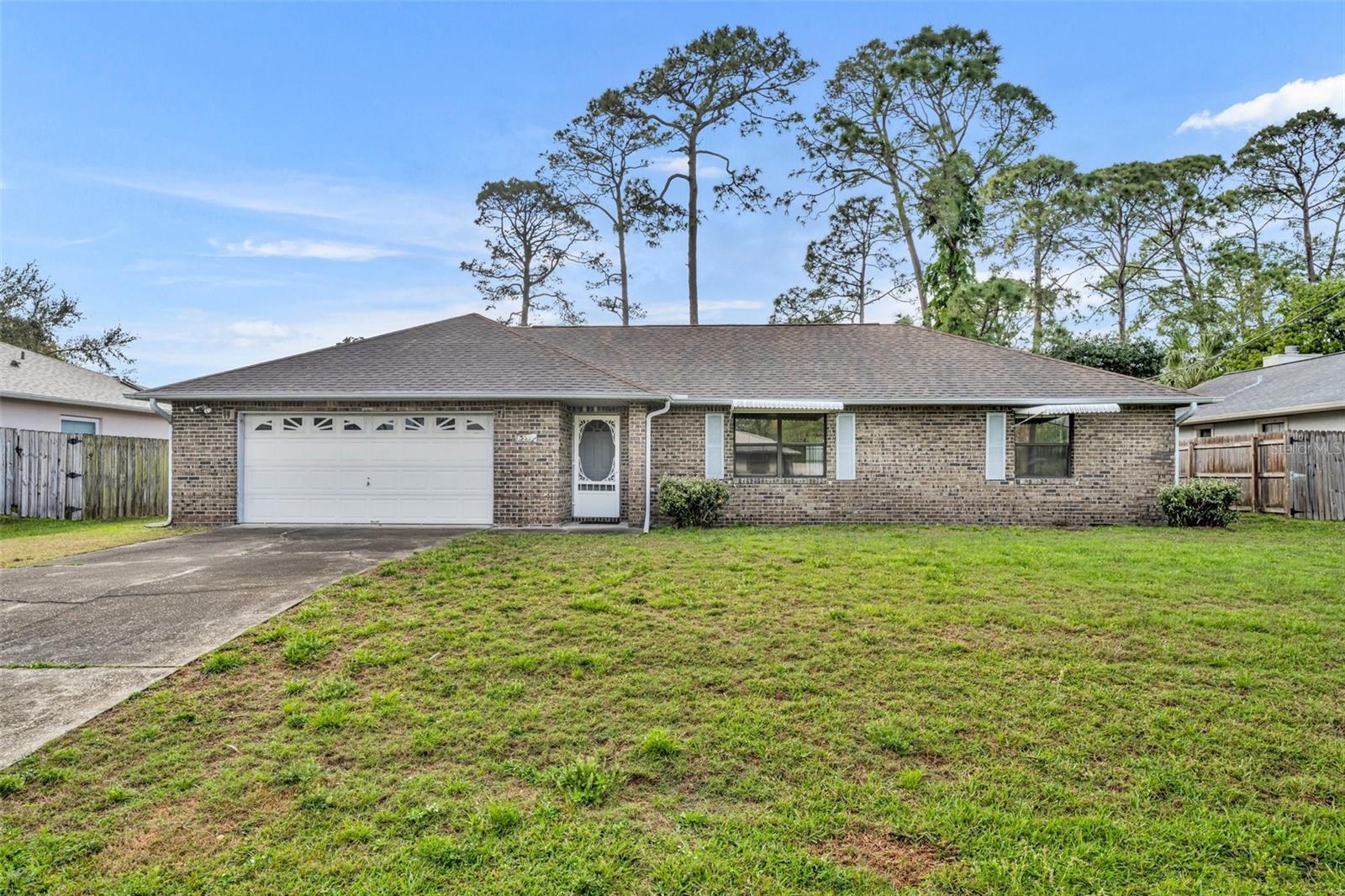5541 Cinnamon Fern Boulevard, Cocoa, FL 32927
Property Photos

Would you like to sell your home before you purchase this one?
Priced at Only: $365,000
For more Information Call:
Address: 5541 Cinnamon Fern Boulevard, Cocoa, FL 32927
Property Location and Similar Properties
- MLS#: O6294704 ( Residential )
- Street Address: 5541 Cinnamon Fern Boulevard
- Viewed: 3
- Price: $365,000
- Price sqft: $172
- Waterfront: No
- Year Built: 2008
- Bldg sqft: 2120
- Bedrooms: 3
- Total Baths: 2
- Full Baths: 2
- Garage / Parking Spaces: 2
- Days On Market: 67
- Additional Information
- Geolocation: 28.4883 / -80.8181
- County: BREVARD
- City: Cocoa
- Zipcode: 32927
- Subdivision: Cypress Woods Phase 5
- Provided by: RE/MAX TOWN & COUNTRY REALTY
- DMCA Notice
-
DescriptionNEW ROOF COMING SOON! Nestled in the highly sought after Cypress Woods neighborhood, this 3 bedroom, 2 bathroom home offers 1,655 sq. ft. of thoughtfully designed living space. The desirable split floor plan features Vaulted Ceilings, an Inside Laundry Room, and a spacious 2 car Garage equipped with an EV Charging Station. The Kitchen boasts Granite countertops, Stainless Steel appliances, and a breakfast bar that seamlessly connects to the inviting family roomperfect for entertaining. Step outside to a generously sized backyard, offering endless possibilities for relaxation and outdoor gatherings. Ideally located in the heart of Port St. John, this home is just minutes from Kennedy Space Center, NASA, SpaceX, and Blue Origin. Enjoy easy access to the community playground, shopping, dining, the beach, and so much more. Dont miss out on this opportunity schedule your showing today!
Payment Calculator
- Principal & Interest -
- Property Tax $
- Home Insurance $
- HOA Fees $
- Monthly -
For a Fast & FREE Mortgage Pre-Approval Apply Now
Apply Now
 Apply Now
Apply NowFeatures
Building and Construction
- Covered Spaces: 0.00
- Exterior Features: RainGutters, StormSecurityShutters
- Flooring: Laminate, Tile
- Living Area: 1655.00
- Roof: Shingle
Land Information
- Lot Features: OutsideCityLimits, Landscaped
Garage and Parking
- Garage Spaces: 2.00
- Open Parking Spaces: 0.00
- Parking Features: Driveway, ElectricVehicleChargingStations
Eco-Communities
- Water Source: Public
Utilities
- Carport Spaces: 0.00
- Cooling: CentralAir, CeilingFans
- Heating: Central, Electric
- Pets Allowed: Yes
- Sewer: PublicSewer
- Utilities: ElectricityConnected, HighSpeedInternetAvailable, MunicipalUtilities, SewerConnected, WaterConnected
Amenities
- Association Amenities: Playground
Finance and Tax Information
- Home Owners Association Fee Includes: MaintenanceGrounds
- Home Owners Association Fee: 375.00
- Insurance Expense: 0.00
- Net Operating Income: 0.00
- Other Expense: 0.00
- Pet Deposit: 0.00
- Security Deposit: 0.00
- Tax Year: 2024
- Trash Expense: 0.00
Other Features
- Appliances: Dishwasher, ElectricWaterHeater, Disposal, Microwave, Range, Refrigerator
- Country: US
- Interior Features: CeilingFans, OpenFloorplan, VaultedCeilings
- Legal Description: LT 4 Blk A PB 54 PG 17 Cypress Woods Phase 5 S 15 T 23 R 35 Subid 27
- Levels: One
- Area Major: 32927 - Cocoa/Port St John
- Occupant Type: Owner
- Parcel Number: 23-35-15-27-A-4
- Possession: CloseOfEscrow
- The Range: 0.00
- Zoning Code: RESI
Similar Properties

- Cynthia Koenig
- Tropic Shores Realty
- Mobile: 727.487.2232
- cindykoenig.realtor@gmail.com









































