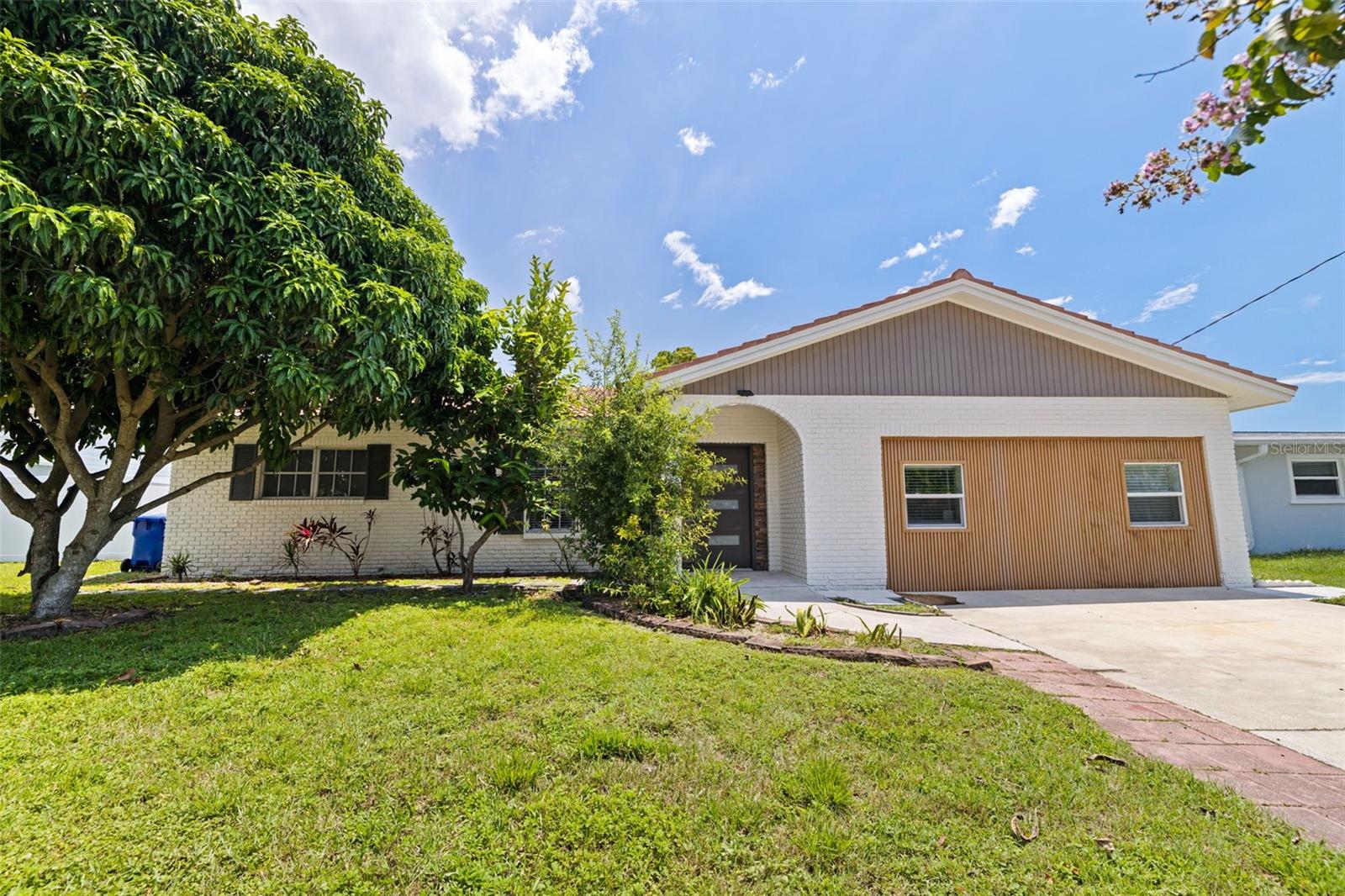1404 Rosewood Avenue, Dunedin, FL 34698
Property Photos

Would you like to sell your home before you purchase this one?
Priced at Only: $450,000
For more Information Call:
Address: 1404 Rosewood Avenue, Dunedin, FL 34698
Property Location and Similar Properties
- MLS#: O6294454 ( Residential )
- Street Address: 1404 Rosewood Avenue
- Viewed: 100
- Price: $450,000
- Price sqft: $330
- Waterfront: No
- Year Built: 1974
- Bldg sqft: 1365
- Bedrooms: 3
- Total Baths: 2
- Full Baths: 2
- Garage / Parking Spaces: 2
- Days On Market: 155
- Additional Information
- Geolocation: 28.0283 / -82.7535
- County: PINELLAS
- City: Dunedin
- Zipcode: 34698
- Subdivision: Ravenwood Manor
- Provided by: OPENDOOR BROKERAGE LLC
- DMCA Notice
-
DescriptionOne or more photo(s) has been virtually staged. 100 Day Home Warranty coverage available at closing. Welcome to your dream home! This property boasts a charming fireplace, perfect for cozy nights in. The natural color palette throughout creates a warm and inviting atmosphere. The primary bathroom features double sinks and good under sink storage, ideal for keeping things organized. Outside, you'll find a fenced in backyard with a private in ground pool and covered sitting area, perfect for outdoor entertaining. Fresh interior paint gives this home a modern feel. Don't miss out on this amazing opportunity to make this house your forever home!
Payment Calculator
- Principal & Interest -
- Property Tax $
- Home Insurance $
- HOA Fees $
- Monthly -
For a Fast & FREE Mortgage Pre-Approval Apply Now
Apply Now
 Apply Now
Apply NowFeatures
Building and Construction
- Covered Spaces: 0.00
- Exterior Features: Other
- Fencing: Other
- Flooring: EngineeredHardwood
- Living Area: 1365.00
- Roof: Shingle
Garage and Parking
- Garage Spaces: 2.00
- Open Parking Spaces: 0.00
- Parking Features: None
Eco-Communities
- Pool Features: InGround
- Water Source: Public
Utilities
- Carport Spaces: 0.00
- Cooling: CentralAir, CeilingFans
- Heating: Central
- Sewer: PublicSewer
- Utilities: ElectricityAvailable, WaterAvailable
Finance and Tax Information
- Home Owners Association Fee Includes: None
- Home Owners Association Fee: 0.00
- Insurance Expense: 0.00
- Net Operating Income: 0.00
- Other Expense: 0.00
- Pet Deposit: 0.00
- Security Deposit: 0.00
- Tax Year: 2024
- Trash Expense: 0.00
Other Features
- Appliances: Dishwasher, ElectricWaterHeater, Microwave
- Country: US
- Interior Features: CeilingFans, EatInKitchen, MainLevelPrimary
- Legal Description: RAVENWOOD MANOR BLK H, LOT 279
- Levels: One
- Area Major: 34698 - Dunedin
- Occupant Type: Vacant
- Parcel Number: 24-28-15-73609-008-2790
- The Range: 0.00
- Views: 100
- Zoning Code: RES
Similar Properties
Nearby Subdivisions
A B Ranchette
Amberglen
Baywood Shores
Baywood Shores 1st Add
Belle Terre
Brae-moor South
Braemoor South
Cedar Creek Mobile Home Park U
Coachlight Way
Colonial Acres
Colonial Village
Concord Groves
Countrygrove West
Dunalta
Dunedin
Dunedin Cove
Dunedin Cswy Center
Dunedin Isles 1
Dunedin Isles Add
Dunedin Isles Country Club
Dunedin Isles Country Club Sec
Dunedin Lakewood Estates
Dunedin Lakewood Estates 1st A
Dunedin Manor 1st Add
Dunedin Pines
Dunedin Town Of
Fairway Estates 2nd Add
Fairway Estates 4th Add
Fairway Heights
Fairway Manor
Fenway On The Bay
Fenway-on-the-bay
Fenwayonthebay
Glynwood Highlands
Greenway Manor
Grove Acres
Grove Acres 2nd Add
Grove Acres 3rd Add
Grove Terrace
Grovewood Of Dunedin
Harbor View Villas
Harbor View Villas 1st Add
Harbor View Villas 1st Add Lot
Harbor View Villas 4th Add
Heather Hill Apts
Heather Ridge
Highland Park 1st Add
Highland Woods 2
Highland Woods 3
Idlewild Estates
Lakeside Terrace 1st Add
Lakeside Terrace Sub
Locklie Sub
Lofty Pine Estates 1st Add
Moores M W Sub
New Athens City 1st Add
Nigels Sub
None
Not Applicable
Oakland Sub
Oakland Sub 2
Osprey Place
Pinehurst Highlands
Pinehurst Meadow
Pinehurst Meadow Add
Pinehurst Village
Pipers Glen
Pleasant Grove Park
Pleasant Grove Park 1st Add
Pleasant View Terrace 2nd Add
Ranchwood Estates
Ravenwood Manor
Sailwinds A Condo Motel The
San Christopher Villas
Scots Landing
Scotsdale
Scotsdale Bluffs Ph I
Scotsdale Villa Condo
Shore Crest
Simpson Wifes Add
Skye Loch Villas Unrec
Spanish Pines
Spanish Pines 2nd Add
Spanish Trails
Stirling Heights
Suemar Sub
Sunny Ridge
Sunset Beautiful
Trails West
Villas Of Forest Park Condo
Virginia Park
Weybridge Woods
Weybridge Woodsunit C
Wilshire Estates
Wilshire Estates Ii
Wilshire Estates Ii Second Sec
Winchester Park
Winchester Park North

- Cynthia Koenig
- Tropic Shores Realty
- Mobile: 727.487.2232
- cindykoenig.realtor@gmail.com


































