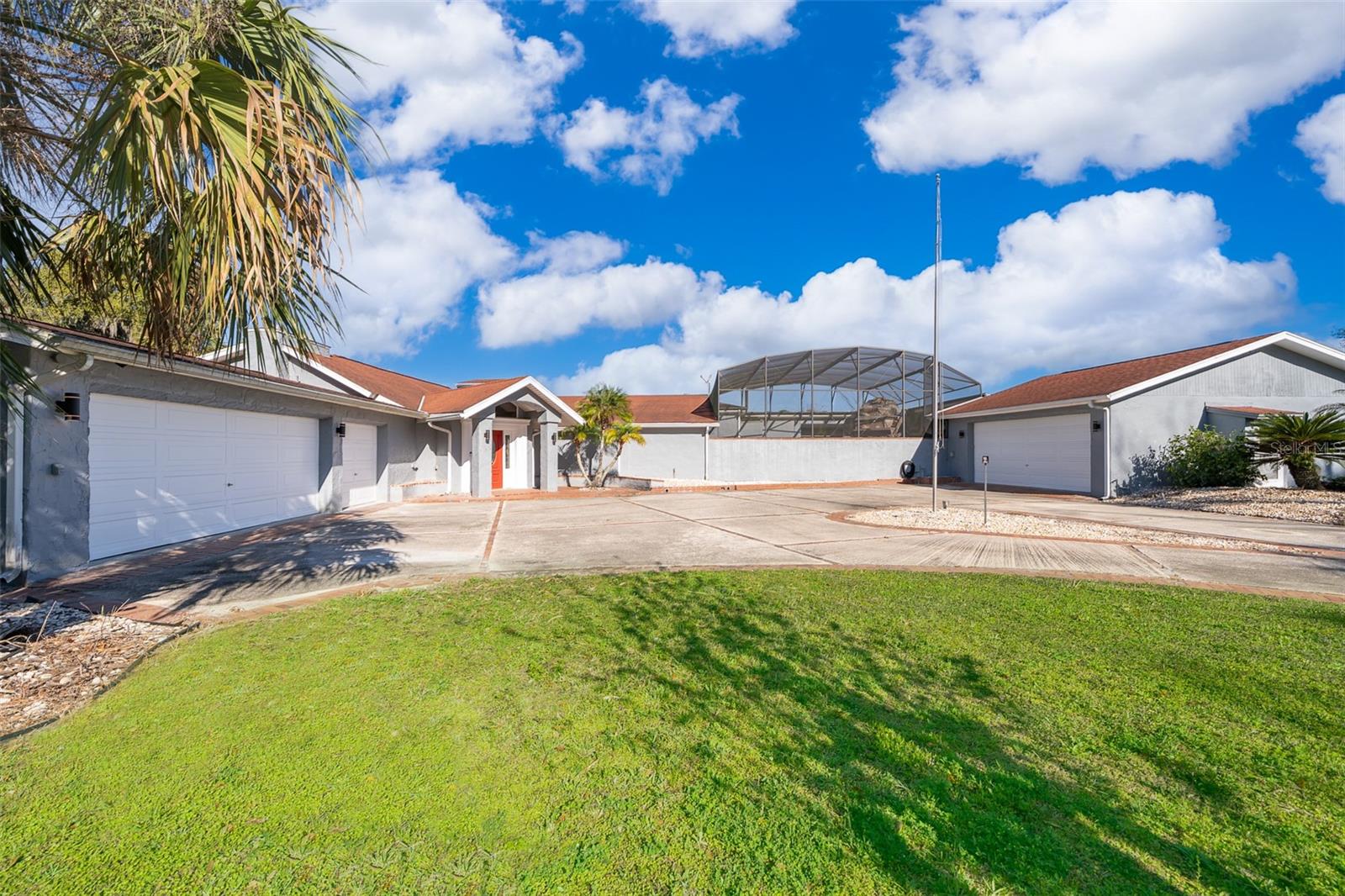372 Rest Haven Road, Geneva, FL 32732
Property Photos

Would you like to sell your home before you purchase this one?
Priced at Only: $925,000
For more Information Call:
Address: 372 Rest Haven Road, Geneva, FL 32732
Property Location and Similar Properties
- MLS#: O6289173 ( Residential )
- Street Address: 372 Rest Haven Road
- Viewed: 10
- Price: $925,000
- Price sqft: $130
- Waterfront: Yes
- Wateraccess: Yes
- Waterfront Type: LakeFront,LakePrivileges
- Year Built: 1965
- Bldg sqft: 7142
- Bedrooms: 4
- Total Baths: 4
- Full Baths: 4
- Garage / Parking Spaces: 7
- Days On Market: 84
- Additional Information
- Geolocation: 28.7233 / -81.0579
- County: SEMINOLE
- City: Geneva
- Zipcode: 32732
- Subdivision: Rest Haven Sub Amd
- Provided by: ORLANDO REAL ESTATE GROUP, INC
- DMCA Notice
-
DescriptionEnjoy country living in the beautiful resort style home with breathtaking views of small, private, Lake Beatrice and all the extra luxury features and conveniences you're looking for. This home surrounds a beautiful screen enclosed, saltwater pool with waterfall feature and a propane heater, great for extending your swimming season. The pool and patio are also boasts a complete pool bath with shower, outdoor fireplace and a variety of spaces for entertaining or relaxing. Outdoor kitchen area is ready for a remake into just what you would envision to compliment your new outdoor lifestyle. The expansive kitchen is a chef's dream, featuring custom kitchen cabinets with gorgeous quartz countertops and top of the line GE Profile appliances. In addition to conventional cooking, the built in oven offers convection cooking and an air fryer option. There is an abundance of storage and worktop areas, a bar area, island and eat in kitchen space. Custom built ins flank the large, formal dining room just across from the separate formal living room. The heart of this home, however, is the beautiful and palatial family room with a warm and inviting fireplace as the centerpiece between tall, bright windows overlooking everything nature has to office. Relax, enjoy and maybe shoot some pool. (Pool table is included.) Or move over to the awesome built in 10 person bar, complete with 2 bar fridges, separate ice maker, bar sink, bar dishes, storage and 10 bar stools, included, perfectly located just off the pool area. Luxurious only begins to describe the primary bedroom suite of this home. More captivating lake views and a cozy fireplace greet you as you stop in the the spacious suite. Pool door is an added bonus. But, the luxury is in the amazing ensuite bathroom, including a garden Tub separate multi head shower, traditional toilet, plus bidet, plus separate urinal, make up areas and attached closet room and dressing area. This property also has room for all your toys and more. There is a 3 car attached garage PLUS an oversized two car garage with 8 foot tall doors and extra length for longer vehicles PLUS a boat/RV storage carport with extra height and power hook up. Don't miss this unique opportuniy and exceptional property.
Payment Calculator
- Principal & Interest -
- Property Tax $
- Home Insurance $
- HOA Fees $
- Monthly -
For a Fast & FREE Mortgage Pre-Approval Apply Now
Apply Now
 Apply Now
Apply NowFeatures
Building and Construction
- Covered Spaces: 0.00
- Exterior Features: FrenchPatioDoors
- Flooring: CeramicTile, LuxuryVinyl, PorcelainTile
- Living Area: 4028.00
- Other Structures: Storage
- Roof: Shingle
Property Information
- Property Condition: NewConstruction
Land Information
- Lot Features: Flat, FloodZone, Level, OutsideCityLimits, OversizedLot, Landscaped
Garage and Parking
- Garage Spaces: 5.00
- Open Parking Spaces: 0.00
Eco-Communities
- Pool Features: Gunite, Heated, PoolSweep, ScreenEnclosure, SaltWater, Tile
- Water Source: Private, SeeRemarks
Utilities
- Carport Spaces: 2.00
- Cooling: CentralAir, HumidityControl, Zoned, CeilingFans
- Heating: Electric, Zoned
- Sewer: SepticTank
- Utilities: CableAvailable, ElectricityConnected, HighSpeedInternetAvailable, Propane, WaterConnected
Finance and Tax Information
- Home Owners Association Fee: 0.00
- Insurance Expense: 0.00
- Net Operating Income: 0.00
- Other Expense: 0.00
- Pet Deposit: 0.00
- Security Deposit: 0.00
- Tax Year: 2024
- Trash Expense: 0.00
Other Features
- Appliances: BarFridge, BuiltInOven, ConvectionOven, Cooktop, Dishwasher, ExhaustFan, ElectricWaterHeater, Disposal, IceMaker, Microwave, Refrigerator, TanklessWaterHeater
- Country: US
- Interior Features: BuiltInFeatures, CeilingFans, CrownMolding, CathedralCeilings, EatInKitchen, HighCeilings, MainLevelPrimary, SplitBedrooms, SolidSurfaceCounters, WalkInClosets, WindowTreatments, SeparateFormalDiningRoom, SeparateFormalLivingRoom
- Legal Description: LOTS 8 + 9 AMENDED PLAT OF PART OF REST HAVEN SUBDS PB 15 PG 4
- Levels: One
- Area Major: 32732 - Geneva
- Occupant Type: Vacant
- Parcel Number: 30-20-33-503-0000-0080
- Style: Ranch
- The Range: 0.00
- View: Lake, Water
- Views: 10
- Zoning Code: R-1A
Similar Properties

- Cynthia Koenig
- Tropic Shores Realty
- Mobile: 727.487.2232
- cindykoenig.realtor@gmail.com




































































