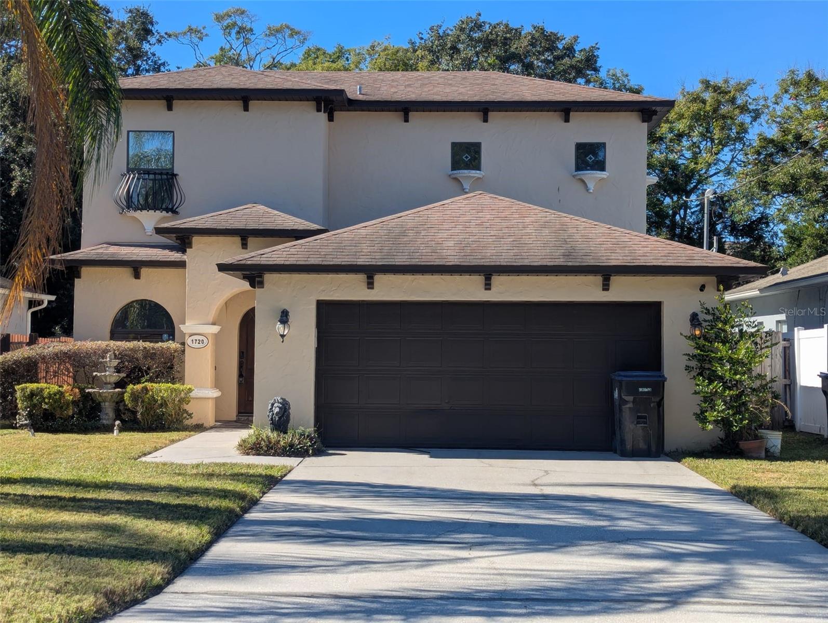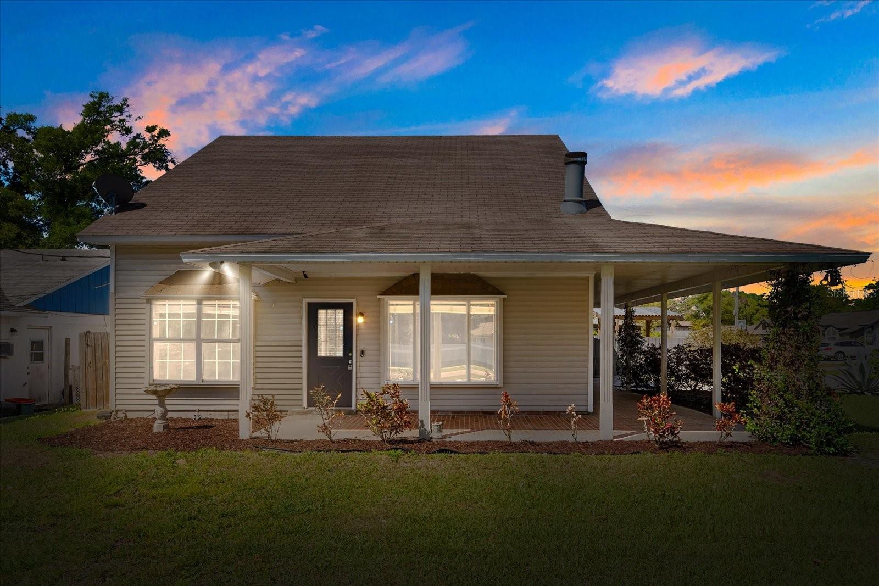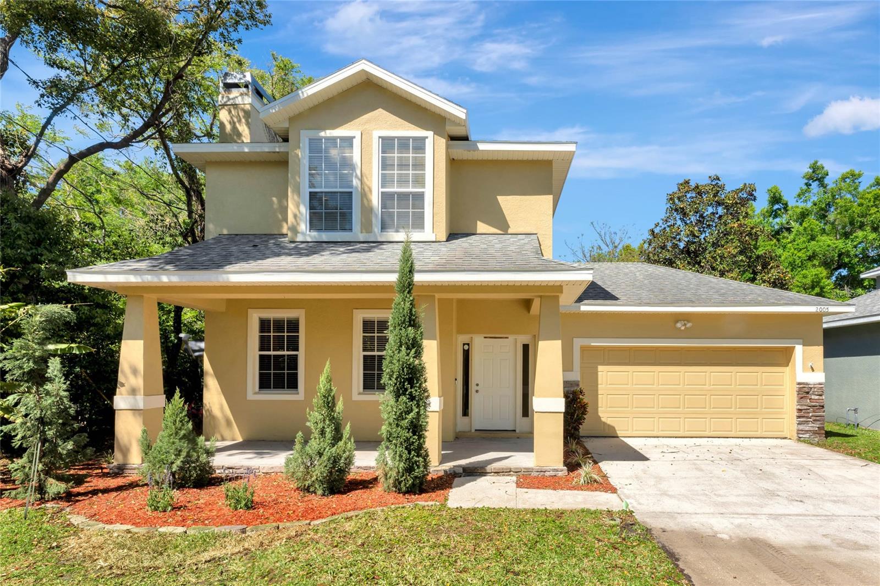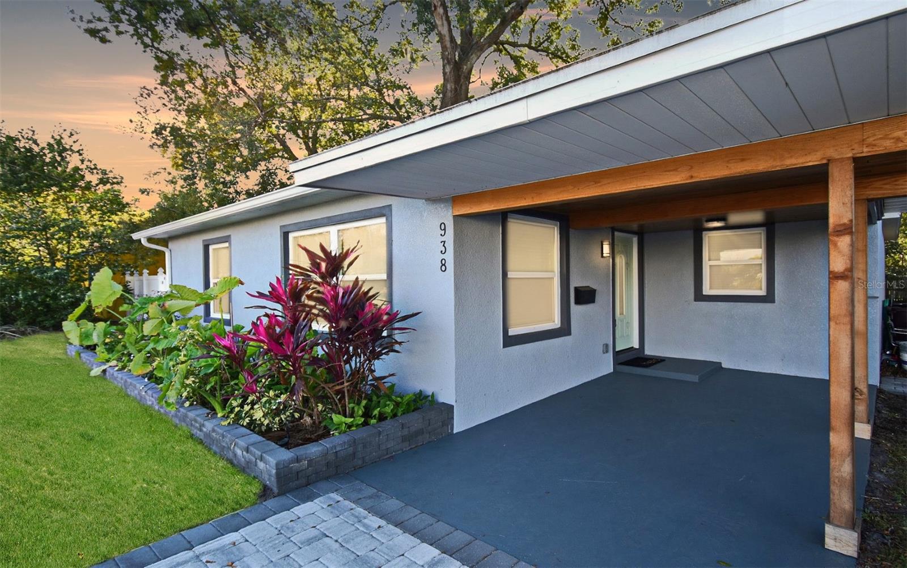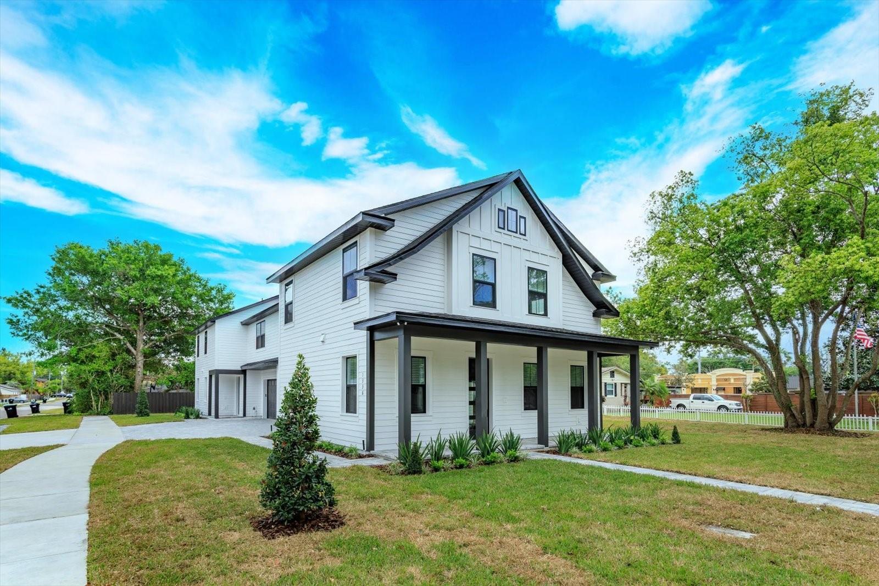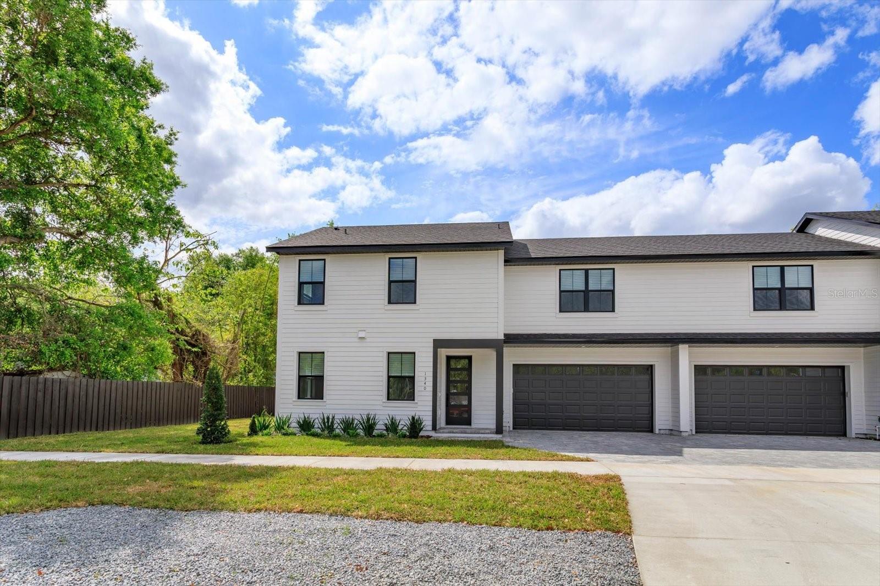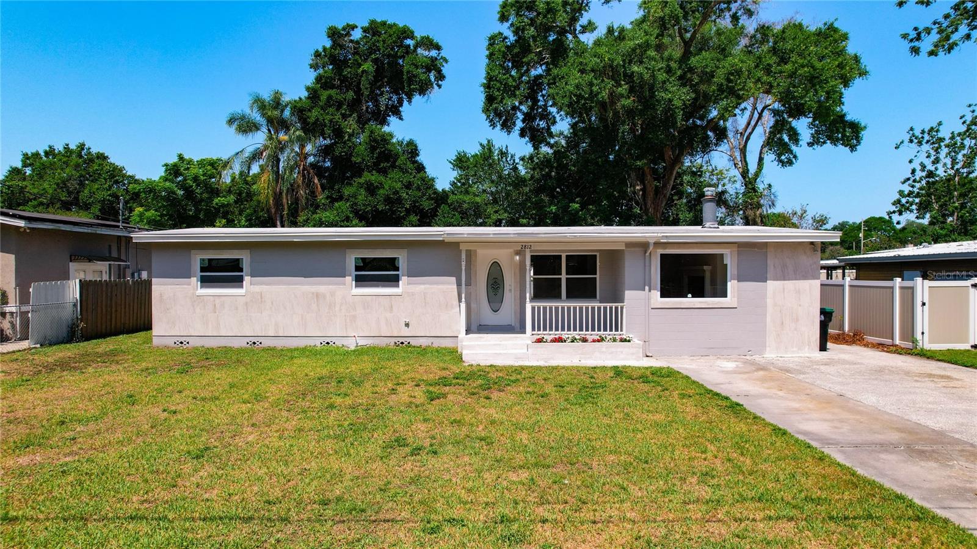3004 Lake Margaret Drive, Orlando, FL 32806
Property Photos

Would you like to sell your home before you purchase this one?
Priced at Only: $460,000
For more Information Call:
Address: 3004 Lake Margaret Drive, Orlando, FL 32806
Property Location and Similar Properties
- MLS#: S5120993 ( Single Family )
- Street Address: 3004 Lake Margaret Drive
- Viewed: 4
- Price: $460,000
- Price sqft: $236
- Waterfront: No
- Year Built: 1964
- Bldg sqft: 1951
- Bedrooms: 3
- Total Baths: 2
- Full Baths: 2
- Garage / Parking Spaces: 2
- Days On Market: 104
- Additional Information
- Geolocation: 28.5057 / -81.3449
- County: ORANGE
- City: Orlando
- Zipcode: 32806
- Subdivision: Willis And Brundidge
- Elementary School: Conway Elem
- Middle School: Conway Middle
- High School: Boone High
- Provided by: KELLER WILLIAMS ADVANTAGE III
- DMCA Notice
-
DescriptionPRICE IMPROVEMENT! YOUR PRIVATE PARADISE AWAITSTHE OASIS IS READY FOR YOU! (Ask about the option to have the home furnished!) Welcome to this stunning 3 bedroom, 2 bathroom POOL home, perfectly situated in one of Downtown Orlandos most desirable zip codes, 32806. Just minutes from Delaneys Tavern, Lake Eola, and Freshfields Farm, this home offers a seamless blend of luxury and convenience. Step inside to an expansive additional living area, flowing effortlessly into a gourmet kitchen featuring Irish Blue Meadow granite countertops, a spacious coffee and wine bar, and custom high end finishesperfect for entertaining or relaxing after a long day. The inviting family room radiates warmth and character, highlighted by a handcrafted wood burning fireplace and large windows that showcase the picturesque backyard oasis. Step outside to a tranquil retreat, complete with towering palm trees, a shaded canopy, and plenty of space for gatherings or quiet relaxation by the pool. This home is move in ready with a roof and blown in insulation installed in 2021, ensuring energy efficiency year round. The exterior was freshly repainted in 2025, including the shed, both covered under a 5 year warranty. The septic system was professionally inspected and pumped in December 2024, providing added peace of mind, and the AC system, installed in 2016, keeps the home comfortable in every season. The primary suite offers a private escape, while the guest bathroom boasts high end tiling, adding a touch of elegance. Located within the highly rated Boone High School zone, this home provides the perfect mix of modern updates, charm, and an unbeatable location. Don't miss your chance to own this stunning pool homeschedule your private tour today and make The Oasis your dream home!
Payment Calculator
- Principal & Interest -
- Property Tax $
- Home Insurance $
- HOA Fees $
- Monthly -
For a Fast & FREE Mortgage Pre-Approval Apply Now
Apply Now
 Apply Now
Apply NowFeatures
Finance and Tax Information
- Possible terms: Cash, Conventional, FHA, VaLoan
Similar Properties
Nearby Subdivisions
Adirondack Heights
Agnes Heights
Albert Shores Rep
Ardmore Manor
Ardmore Park
Ashbury Park
Bel Air Hills
Bel Air Manor
Bethaway Sub
Beuchler Sub
Boone Terrace
Brookvilla
Cloverdale Sub
Conway Estates
Conway Park
Copeland Park
Crocker Heights
Delaney Highlands
Delaney Terrace
Dover Shores Eighth Add
Dover Shores Fifth Add
Dover Shores Fourth Add
Dover Shores Seventh Add
Dover Shores Sixth Add
Fernway
Green Fields
Greenbriar
Handsonhurst
Holden Estates
Holden Shores
Hourglass Homes
Ilexhurst Sub
Interlake Park Second Add
Jacquelyn Heights
Lake Holden Terrace Neighborho
Lake Lagrange Heights Add 01
Lake Shore Manor
Lakes Hills Sub
Lakes & Hills Sub
Lancaster Heights
Maguirederrick Sub
Mercerdees Grove
Michael Terr
Michigan Ave Park
Myrtle Heights
N/a
Orange Peel Twin Homes
Overlake Terrace
Page
Page Sub
Pennsylvania Heights
Pershing Terrace 2nd Add
Pickett Terrace
Plainfield Rep
Porter Place
Rest Haven
Richmond Terrace
Richmond Terrace First Add
Roselle Park Rep 02
Shady Acres
Skycrest
Sodo
Southern Oaks
Summerlin Hills
Thomas Add
Tracys Sub
Veradale
Waterfront Estates 3rd Add
Willis And Brundidge
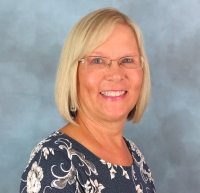
- Cynthia Koenig
- Tropic Shores Realty
- Mobile: 727.487.2232
- cindykoenig.realtor@gmail.com












































