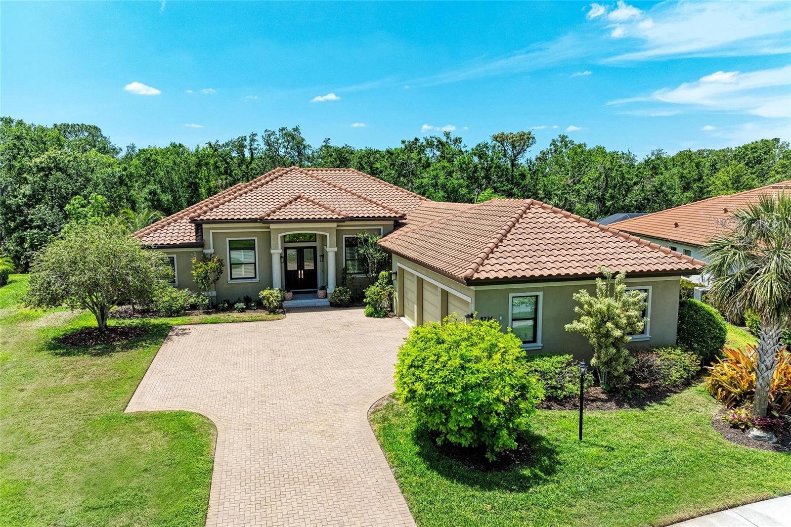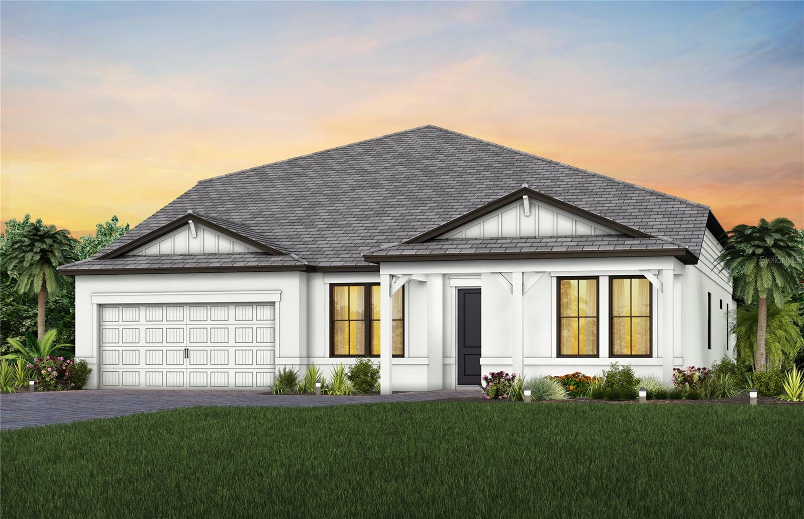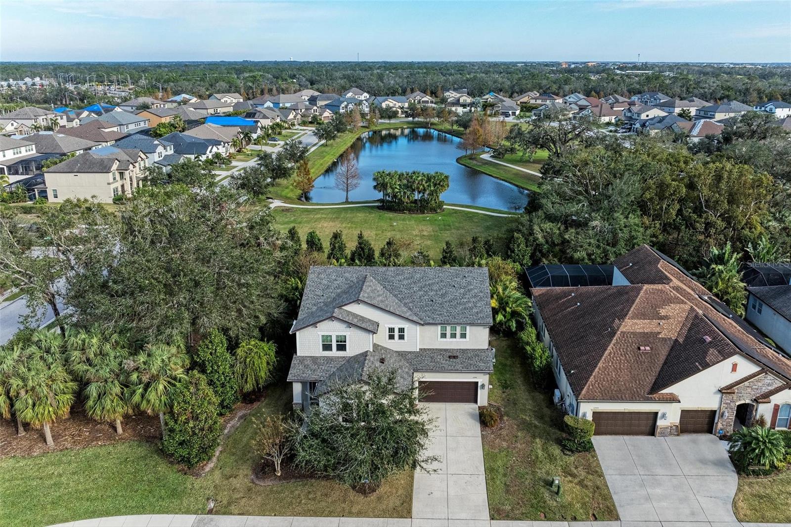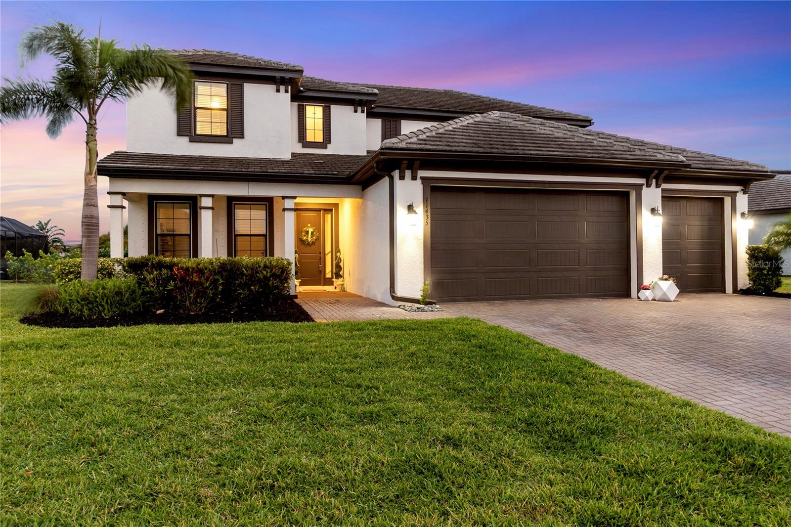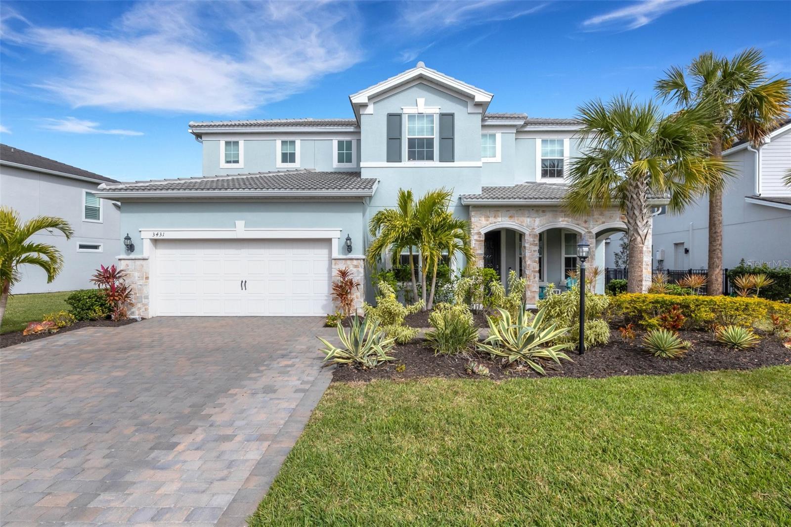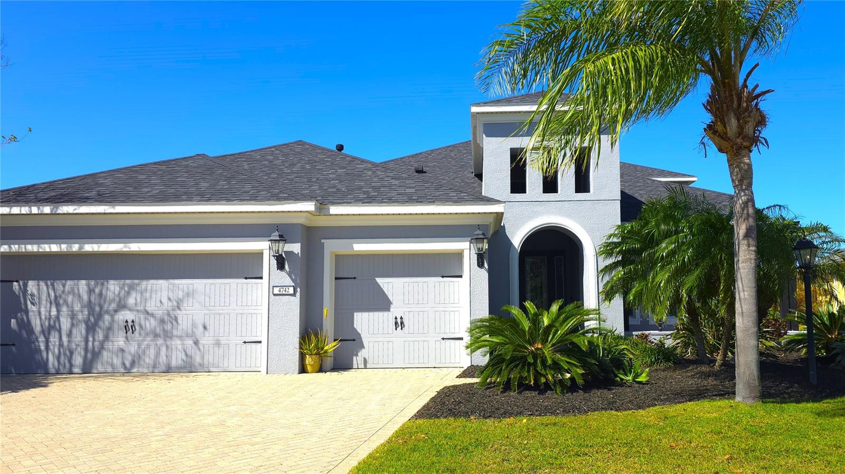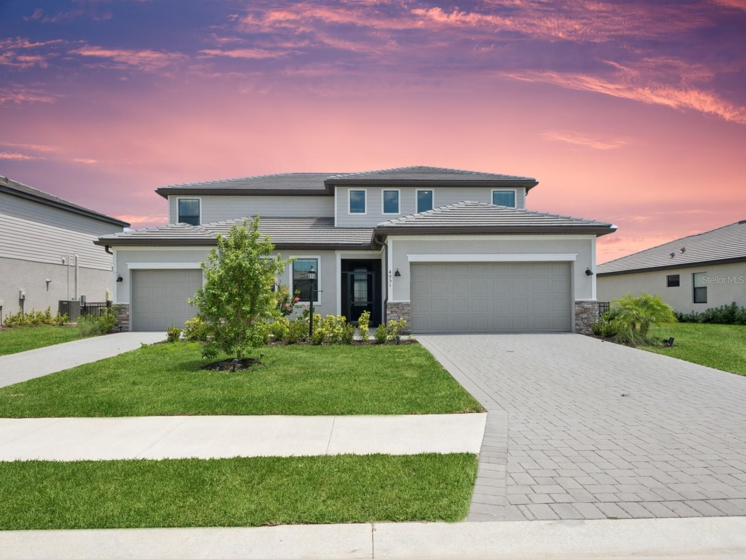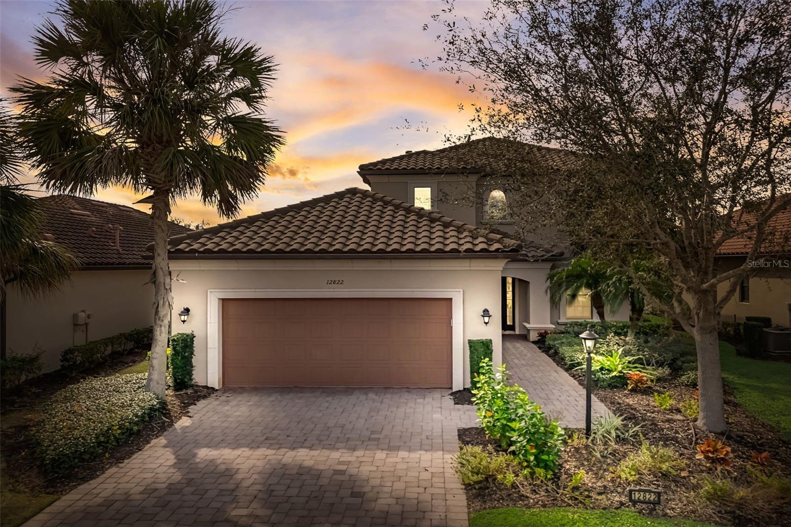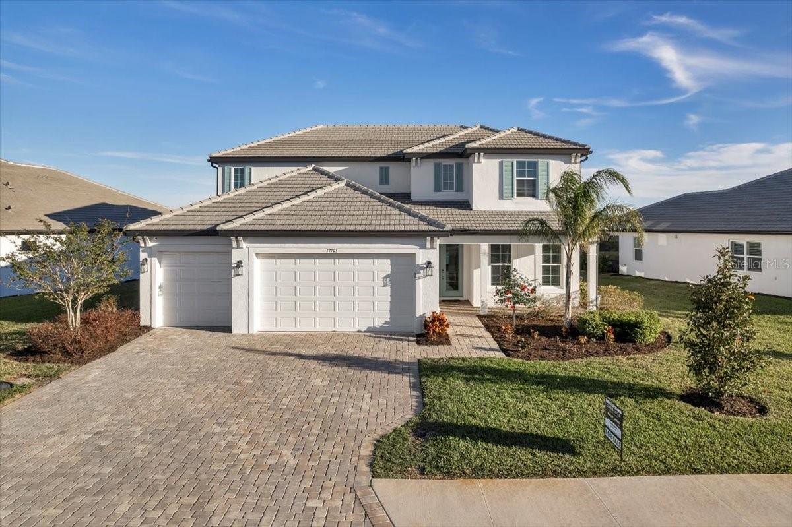5116 Tivoli Run, Bradenton, FL 34211
Property Photos

Would you like to sell your home before you purchase this one?
Priced at Only: $1,050,000
For more Information Call:
Address: 5116 Tivoli Run, Bradenton, FL 34211
Property Location and Similar Properties
- MLS#: A4638231 ( Residential )
- Street Address: 5116 Tivoli Run
- Viewed: 11
- Price: $1,050,000
- Price sqft: $253
- Waterfront: No
- Year Built: 2015
- Bldg sqft: 4153
- Bedrooms: 3
- Total Baths: 3
- Full Baths: 3
- Garage / Parking Spaces: 2
- Days On Market: 123
- Additional Information
- Geolocation: 27.4501 / -82.4111
- County: MANATEE
- City: Bradenton
- Zipcode: 34211
- Subdivision: Esplanade Golf And Country Clu
- Elementary School: Gullett
- Middle School: Dr Mona Jain
- High School: Lakewood Ranch
- Provided by: EXP REALTY LLC
- DMCA Notice
-
Description* golf membership included * saltwater pool/spa * private, fenced newly landscaped backyard * over 3,000 sq ft of living space * large, extended remodeled kitchen with new appliances * full house generator *pre plumbed outdoor kitchen * resort style community amenities * welcome to one of the best values in lakewood ranch! This completely updated 3 bedroom + den, 3 bath pallazio floor plan with 3,000+ sq ft of luxurious living space features a saltwater pool/spa, fenced yard, large covered lanai space all in the guard gated esplanade golf & country club community, where your golf membership is included. Completely remodeled and move in ready, this home checks every box: brand new wood look tile flooring throughout, fresh interior paint, crown molding, designer lighting, and a chefs kitchen with upgraded dolomite countertops, ge caf appliances, walk in pantry, and bar area. The open concept layout is perfect for entertaining, flowing effortlessly from the spacious great room to your screened in lanai and resort style pool with waterfall feature and self cleaning. Pre plumbed for an outdoor kitchen and surrounded by a fenced yard that was just freshly landscaped its your private oasis. The primary suite is a retreat of its own with a bay window sitting area, tray ceiling, and spa like bath with quartz countertops, new cabinetry in the dual vanity, walk in shower, and custom closet built ins. Guest bedrooms are generously sized, including an en suite for visitors or in laws. The separate den offers flexible space for a home office or hobby room. Extra perks: full house generator, brand new landscaping, and central location within the neighborhood walk to both amenity centers! Enjoy golf, tennis, pickleball, fitness centers, spa, restaurants, pools, clubhouse, activities director, clubs and more all included in the hoa! Lakewood ranch provides an unmatched lifestyle, with over 50 resident clubs, 150 miles of biking and walking trails, top rated schools, hospitals, libraries, shopping and dining. Plus, you're just minutes to utc, waterside place, downtown sarasota, top rated hospitals, and gulf beaches.
Payment Calculator
- Principal & Interest -
- Property Tax $
- Home Insurance $
- HOA Fees $
- Monthly -
For a Fast & FREE Mortgage Pre-Approval Apply Now
Apply Now
 Apply Now
Apply NowFeatures
Building and Construction
- Builder Model: Pallazio
- Builder Name: Taylor Morrison
- Covered Spaces: 0.00
- Exterior Features: DogRun, Garden, SprinklerIrrigation, Lighting, RainGutters, StormSecurityShutters
- Fencing: Fenced, Masonry, Other
- Flooring: CeramicTile
- Living Area: 3035.00
- Roof: Tile
Property Information
- Property Condition: NewConstruction
Land Information
- Lot Features: Flat, Level, OutsideCityLimits, OnGolfCourse, OversizedLot, Private, Landscaped
School Information
- High School: Lakewood Ranch High
- Middle School: Dr Mona Jain Middle
- School Elementary: Gullett Elementary
Garage and Parking
- Garage Spaces: 2.00
- Open Parking Spaces: 0.00
- Parking Features: Driveway, Garage, GolfCartGarage, GarageDoorOpener
Eco-Communities
- Pool Features: Heated, InGround, PoolSweep, ScreenEnclosure, SaltWater, Association, Community
- Water Source: Public
Utilities
- Carport Spaces: 0.00
- Cooling: CentralAir, CeilingFans
- Heating: Electric, HeatPump
- Pets Allowed: CatsOk, DogsOk, Yes
- Sewer: PublicSewer
- Utilities: CableConnected, ElectricityConnected, NaturalGasConnected, HighSpeedInternetAvailable, MunicipalUtilities, SewerConnected, UndergroundUtilities, WaterConnected
Amenities
- Association Amenities: Clubhouse, FitnessCenter, GolfCourse, Gated, Pickleball, Pool, RecreationFacilities, SpaHotTub, Security, TennisCourts
Finance and Tax Information
- Home Owners Association Fee Includes: AssociationManagement, CommonAreas, Insurance, MaintenanceGrounds, Pools, RecreationFacilities, Security, Taxes
- Home Owners Association Fee: 2838.00
- Insurance Expense: 0.00
- Net Operating Income: 0.00
- Other Expense: 0.00
- Pet Deposit: 0.00
- Security Deposit: 0.00
- Tax Year: 2024
- Trash Expense: 0.00
Other Features
- Appliances: BuiltInOven, ConvectionOven, Cooktop, Dryer, Dishwasher, Disposal, GasWaterHeater, Microwave, Refrigerator, RangeHood, Washer
- Country: US
- Interior Features: BuiltInFeatures, TrayCeilings, CeilingFans, CrownMolding, DryBar, EatInKitchen, HighCeilings, KitchenFamilyRoomCombo, LivingDiningRoom, MainLevelPrimary, OpenFloorplan, StoneCounters, SplitBedrooms, WalkInClosets, WoodCabinets, WindowTreatments, SeparateFormalDiningRoom
- Legal Description: LOT 234 OF ESPLANADE PH III SUBPH E, G & H PI#5799.5020/9
- Levels: One
- Area Major: 34211 - Bradenton/Lakewood Ranch Area
- Occupant Type: Owner
- Parcel Number: 579950209
- Possession: CloseOfEscrow
- Style: Ranch, SpanishMediterranean
- The Range: 0.00
- View: Garden, Pond, TreesWoods, Water
- Views: 11
- Zoning Code: PDMU
Similar Properties
Nearby Subdivisions
Arbor Grande
Avaunce
Azario Esplanade
Azario Esplanade Ph Ii Subph A
Azario Esplanade Ph Ii Subph C
Azario Esplanade Ph Iii Subph
Azario Esplanade Ph Iv
Azario Esplanade Ph Vi
Braden Pines
Braden Pines Unit Ii
Bridgewater At Lakewood Ranch
Bridgewater Ph Ii At Lakewood
Bridgewater Ph Iii At Lakewood
Central Park
Central Park Ph B-1
Central Park Ph B1
Central Park Subphase A1a
Central Park Subphase Caa
Central Park Subphase Cba
Central Park Subphase D-1bb, D
Central Park Subphase D1aa
Central Park Subphase D1ba D2
Central Park Subphase D1bb D2a
Central Park Subphase G-1a, G-
Central Park Subphase G1a G1b
Central Park Subphase G1c
Central Park Subphase G2a G2b
Cresswind
Cresswind Ph I Subph A B
Cresswind Ph I Subph A & B
Cresswind Ph Ii Subph A B C
Cresswind Ph Ii Subph A, B & C
Cresswind Ph Iii
Eagle Trace
Eagle Trace Ph I
Eagle Trace Ph Iic
Eagle Trace Ph Iiib
Esplanade At Azario
Esplanade Golf And Country Clu
Esplanade Ph I
Esplanade Ph Iii Subphases E,
Esplanade Ph Viii Subphase A &
Grand Oaks At Panther Ridge
Harmony At Lakewood Ranch Ph I
Indigo
Indigo Ph I
Indigo Ph Iv V
Indigo Ph Vi Subphase 6b 6c R
Indigo Ph Vi Subphase 6b & 6c
Indigo Ph Vii Subphase 7a 7b
Indigo Ph Viii Subph 8a 8b 8c
Indigo Ph Viii Subph 8a, 8b &
Lakewood Park
Lakewood Ranch Solera Ph Ia I
Lakewood Ranch Solera Ph Ic I
Lorraine Lakes
Lorraine Lakes Ph I
Lorraine Lakes Ph Iia
Lorraine Lakes Ph Iib-1 & Iib-
Lorraine Lakes Ph Iib-3 & Iic
Lorraine Lakes Ph Iib1 Iib2
Lorraine Lakes Ph Iib3 Iic
Mallory Park Ph I A C E
Mallory Park Ph I A, C & E
Mallory Park Ph I D Ph Ii A
Mallory Park Ph I D & Ph Ii A
Mallory Park Ph I Subphase B
Mallory Park Ph Ii Subph B
Mallory Park Ph Ii Subph C D
Mallory Park Ph Ii Subph C & D
Not Applicable
Palisades Ph I
Panther Ridge
Panther Ridge Ranches
Park East At Azario Ph I Subph
Park East At Azario Ph Ii
Polo Run
Polo Run Ph I-a & I-b
Polo Run Ph Ia Ib
Polo Run Ph Iia Iib
Polo Run Ph Iic Iid Iie
Pomello City Central
Pomello Park
Rosedale
Rosedale 3
Rosedale 5
Rosedale 6a
Rosedale 6b
Rosedale 7
Rosedale 8 Westbury Lakes
Rosedale Add Ph I
Rosedale Add Ph Ii
Rosedale Addition Phase Ii
Rosedale Highlands Subphase D
Saddlehorn Estates
Sapphire Point
Sapphire Point Ph I Ii Subph
Sapphire Point Ph I & Ii Subph
Sapphire Point Ph Iiia
Sapphire Point Phase Ia Ib Ic
Savanna At Lakewood Ranch Ph I
Serenity Creek
Serenity Creek Rep Of Tr N
Solera
Solera At Lakewood Ranch
Solera At Lakewood Ranch Ph Ii
Solera Lakewood Ranch Ph Ia
Star Farms At Lakewood Ranch
Star Farms Ph Iiv
Star Farms Ph Iv Subph H I
Star Farms Ph Iv Subph Jk
Star Farms Ph V
Sweetwater At Lakewood Ranch
Sweetwater At Lakewood Ranch P
Sweetwater In Lakewood Ranch
Sweetwater Villas At Lakewood
Waterbury Tracts Continued
Woodleaf Hammock Ph I
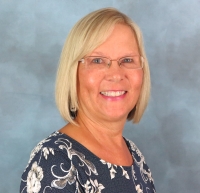
- Cynthia Koenig
- Tropic Shores Realty
- Mobile: 727.487.2232
- cindykoenig.realtor@gmail.com





































































