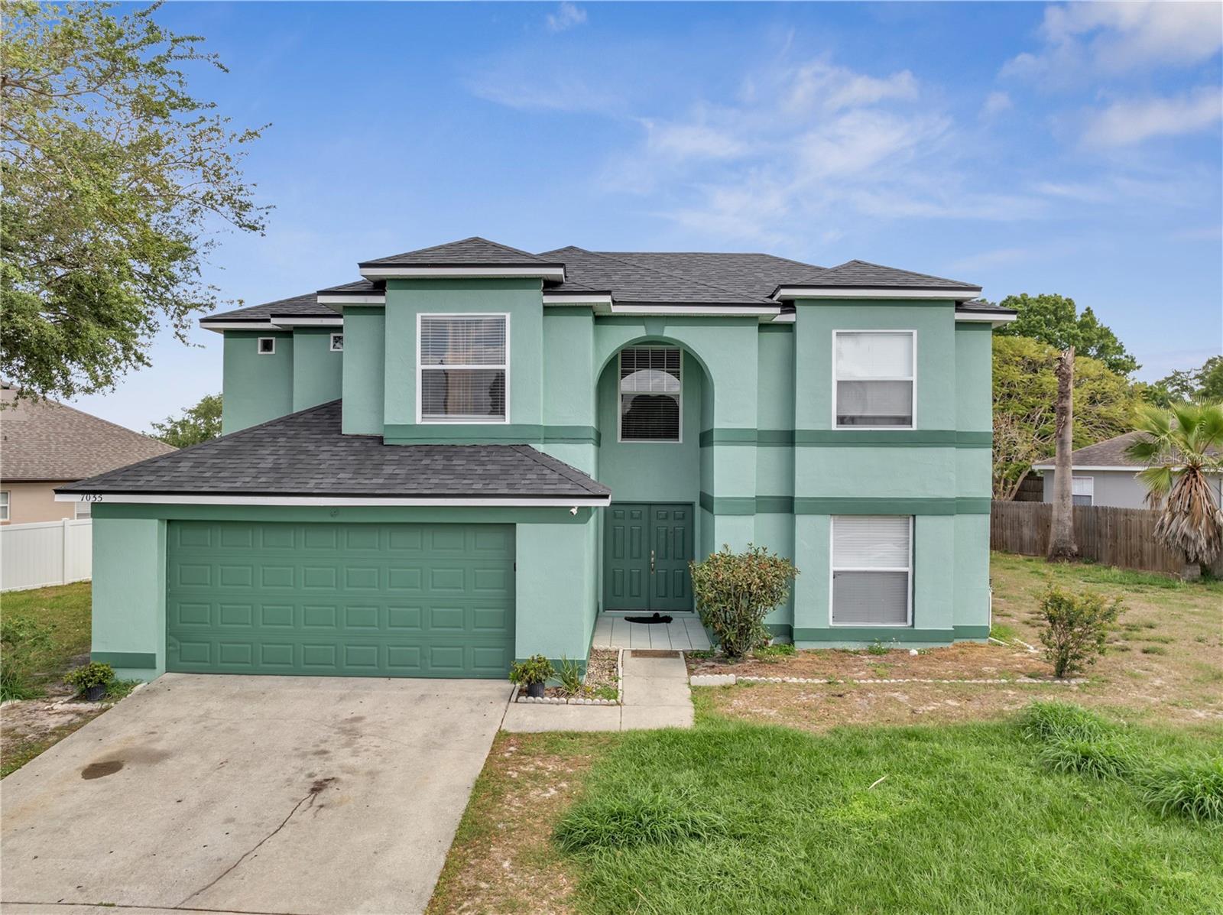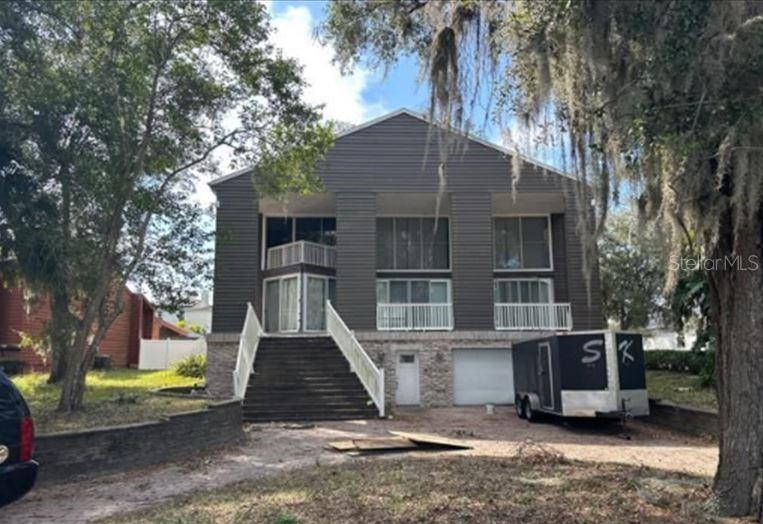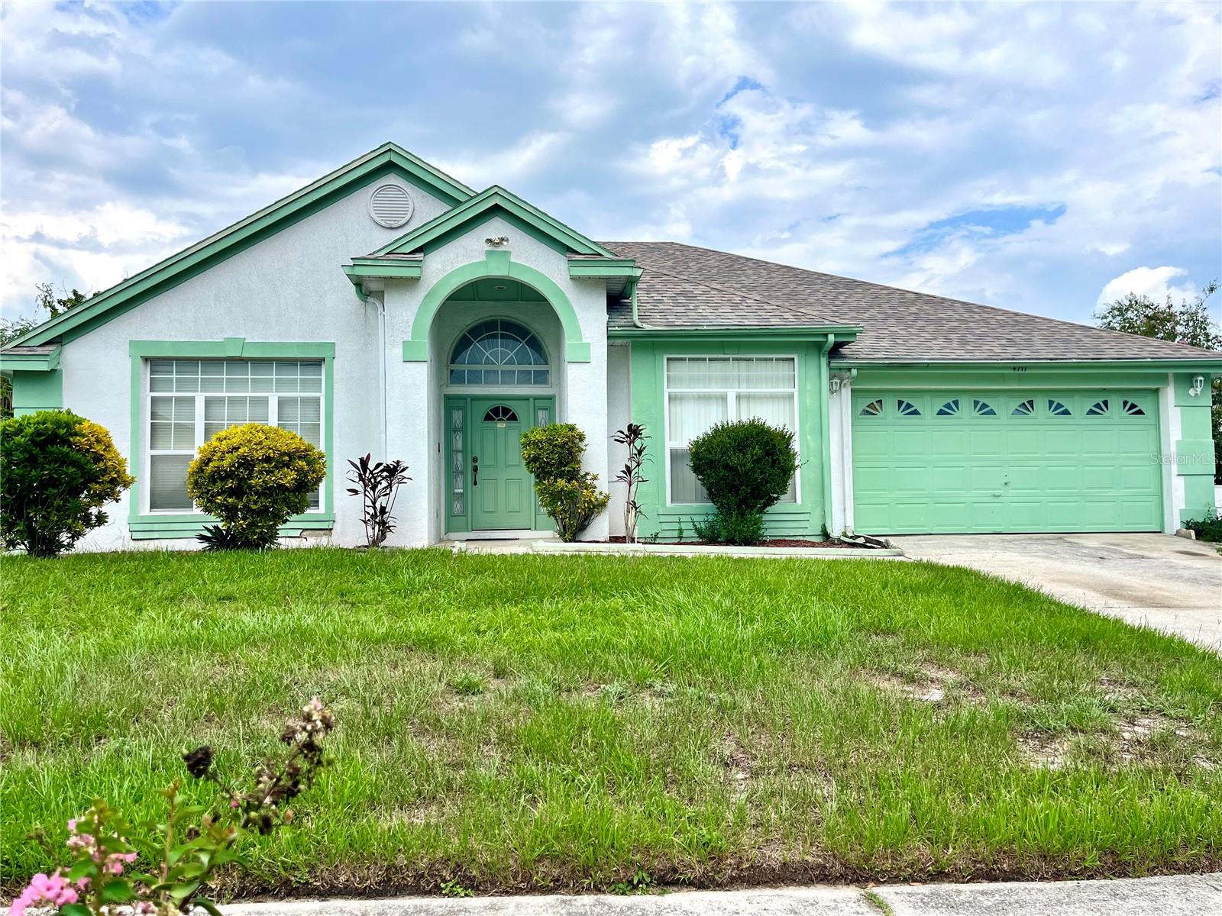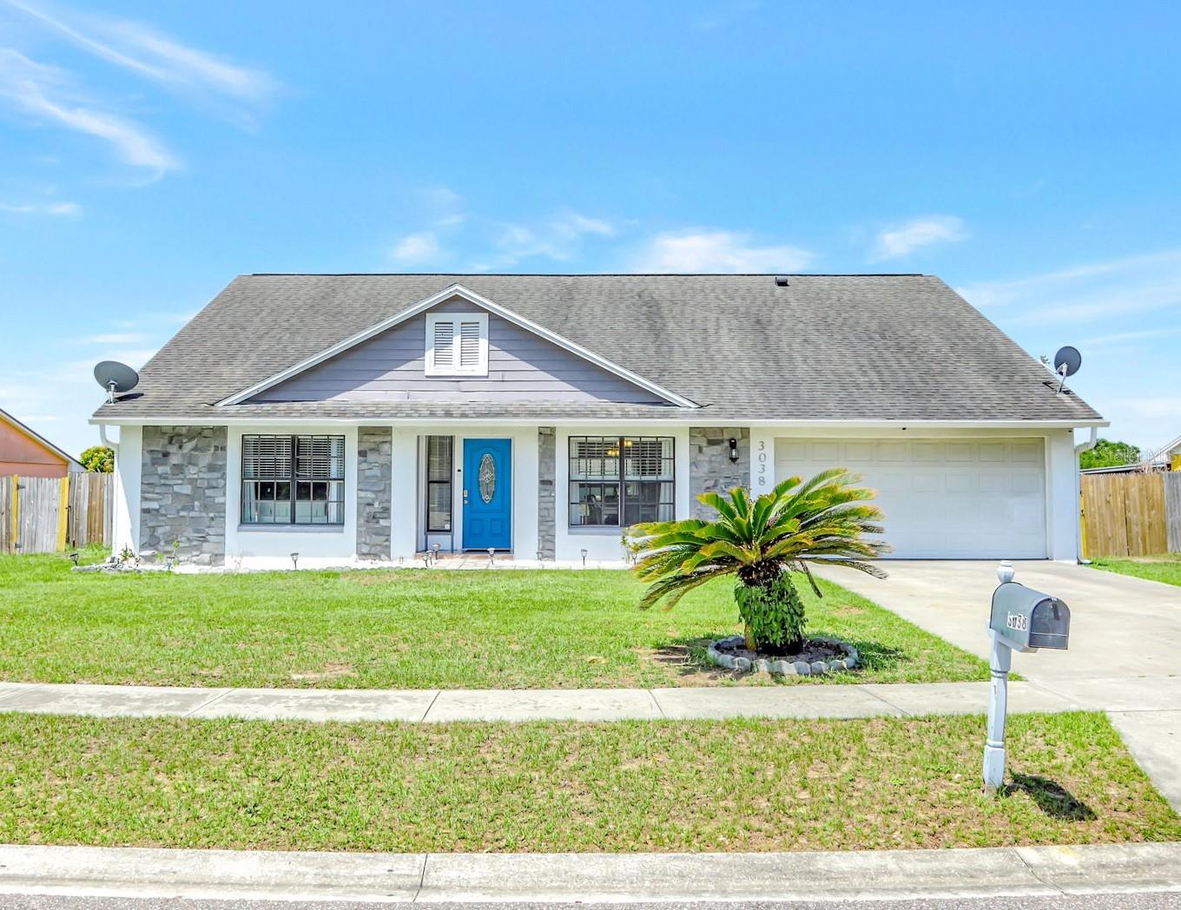7201 Pleasant Drive, Orlando, FL 32818
Property Photos

Would you like to sell your home before you purchase this one?
Priced at Only: $365,000
For more Information Call:
Address: 7201 Pleasant Drive, Orlando, FL 32818
Property Location and Similar Properties
- MLS#: O6266252 ( Residential )
- Street Address: 7201 Pleasant Drive
- Viewed: 12
- Price: $365,000
- Price sqft: $152
- Waterfront: No
- Year Built: 1973
- Bldg sqft: 2394
- Bedrooms: 3
- Total Baths: 2
- Full Baths: 2
- Garage / Parking Spaces: 2
- Days On Market: 164
- Additional Information
- Geolocation: 28.5609 / -81.4845
- County: ORANGE
- City: Orlando
- Zipcode: 32818
- Subdivision: Laurel Hills
- Elementary School: West Oaks Elem
- Middle School: Robinswood
- High School: Ocoee
- Provided by: BERKSHIRE HATHAWAY HOMESERVICES RESULTS REALTY
- DMCA Notice
-
DescriptionBuyers Financing Fell Through. Back Up For Sale. Here is your chance for a well maintained home! No HOA! This charming home offers a fantastic floor plan with ample space and modern upgrades throughout. Lovingly maintained inside and out. As you enter, you'll be greeted by a Welcoming Foyer that leads into the inviting living room, located at the front of the home. The bright dining area overlooks the expansive backyard and patio, perfect for relaxing or entertaining. The Spacious Primary Bedroom is situated for privacy and features an Ensuite Bathroom with Double Sinks, Double Closets, and plenty of Storage Space. The kitchen is well sized with newer appliances and a lovely window above the sink, offering a view of the backyard as you prep meals. Two generously sized secondary bedrooms allow flexibility for family, guests, or home office needs. One bedroom features double closets for extra storage. Recent updates (within the last 5 to 7 years) include Electrical Wiring, Plumbing, Cabinets, Flooring, Lighting, Appliances, Water Heater, Air Conditioner, Gutters, and a Roof, ensuring peace of mind for years to come. Step outside to enjoy the Oversized Yard and Patio, offering plenty of room for outdoor activities and gatherings. Conveniently located just a short drive from the Theme Parks, and with easy access to major roads, shopping, dining, and healthcare facilities. This home truly combines comfort, functionality, and locationdon't miss your chance to make it yours!
Payment Calculator
- Principal & Interest -
- Property Tax $
- Home Insurance $
- HOA Fees $
- Monthly -
For a Fast & FREE Mortgage Pre-Approval Apply Now
Apply Now
 Apply Now
Apply NowFeatures
Building and Construction
- Covered Spaces: 0.00
- Exterior Features: SprinklerIrrigation, RainGutters
- Fencing: ChainLink, Fenced
- Flooring: Carpet, Tile
- Living Area: 1794.00
- Roof: Shingle
Land Information
- Lot Features: CulDeSac, CityLot, DeadEnd, OversizedLot, Landscaped
School Information
- High School: Ocoee High
- Middle School: Robinswood Middle
- School Elementary: West Oaks Elem
Garage and Parking
- Garage Spaces: 2.00
- Open Parking Spaces: 0.00
Eco-Communities
- Water Source: Public
Utilities
- Carport Spaces: 0.00
- Cooling: CentralAir, CeilingFans
- Heating: Central
- Sewer: PublicSewer
- Utilities: CableConnected, ElectricityConnected, MunicipalUtilities, WaterConnected
Finance and Tax Information
- Home Owners Association Fee: 0.00
- Insurance Expense: 0.00
- Net Operating Income: 0.00
- Other Expense: 0.00
- Pet Deposit: 0.00
- Security Deposit: 0.00
- Tax Year: 2024
- Trash Expense: 0.00
Other Features
- Appliances: Dishwasher, ElectricWaterHeater, Disposal, Range, Refrigerator, RangeHood
- Country: US
- Interior Features: BuiltInFeatures, CeilingFans, MainLevelPrimary, OpenFloorplan, SplitBedrooms, WoodCabinets
- Legal Description: LAUREL HILLS UNIT 1 4/117 LOT 19
- Levels: One
- Area Major: 32818 - Orlando/Hiawassee/Pine Hills
- Occupant Type: Vacant
- Parcel Number: 23-22-28-3555-00-190
- Possession: CloseOfEscrow
- The Range: 0.00
- Views: 12
- Zoning Code: R-1A
Similar Properties
Nearby Subdivisions
Bel Aire Woods Add 07
Bel Aire Woods Eighth Add
Bel Aire Woods Fifth Add
Bel Aire Woods Sixth Add
Belaire Woods 7th Add
Breezewood
Caroline Estates
Clearview Heights 3rd Add
Clearview Heights Second Add
Colony
Country Runa
Country Runb 4592
Flora Estates
Gatewood Ph 02
Hiawassa Highlands
Hiawassee Meadows Ph 02
Hiawassee Oaks
Hiawassee Oaksa Ph 02
Hiawassee Place
Hiawassee Point
Lake Florence Estates
Lake Florence Highlands Ph 01
Lake Florence Highlands Ph 02
Lake Lucy Estates
Lake Park Highlands Rep
Laurel Hills
Lonesome Pines
Magnolia Spgs
Magnolia Springs
None
Oak Landing
Oak Lndg
Orange Views
Powers Place First Add
Robinson Hills
Robinson Hills 49 92
Robinson Hills Un 8
Robinson Hills Unit 2 52/1 Lot
Rose Hill
Rose Hill Groves
Siesta Hills
Silver Ridge
Silver Ridge Ph 03
Silver Ridge Ph 04
Silver Star Estates
Somerset At Lakeville Oaks
Sunshine Sub
Walden Grove
Westover Hills
Westwind 7130 Lot 7
Woodsmere Manor
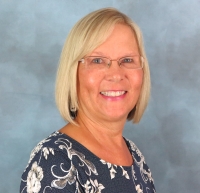
- Cynthia Koenig
- Tropic Shores Realty
- Mobile: 727.487.2232
- cindykoenig.realtor@gmail.com







































