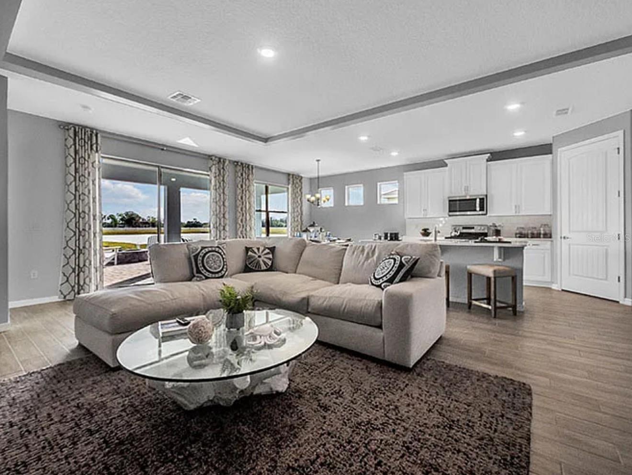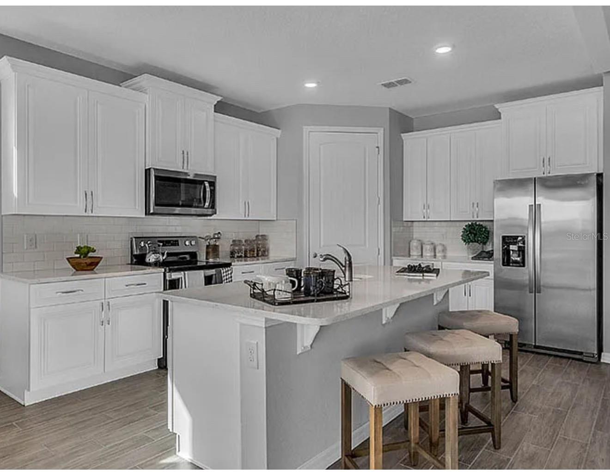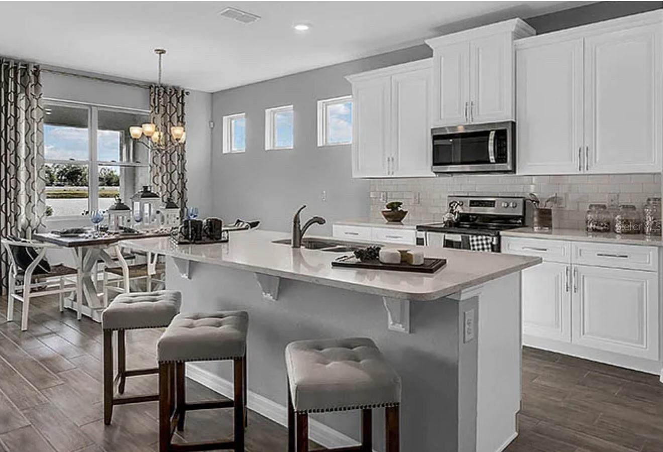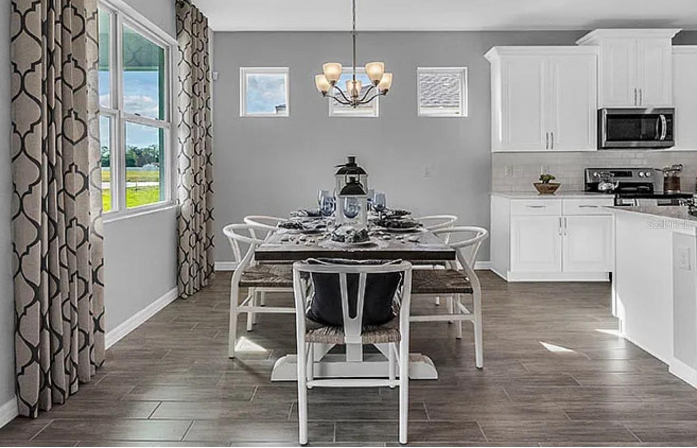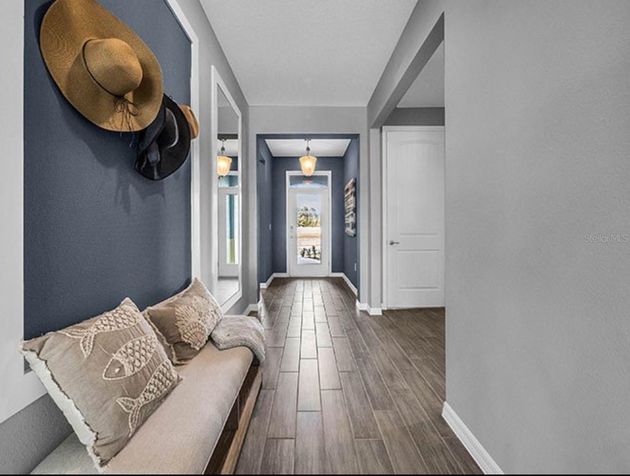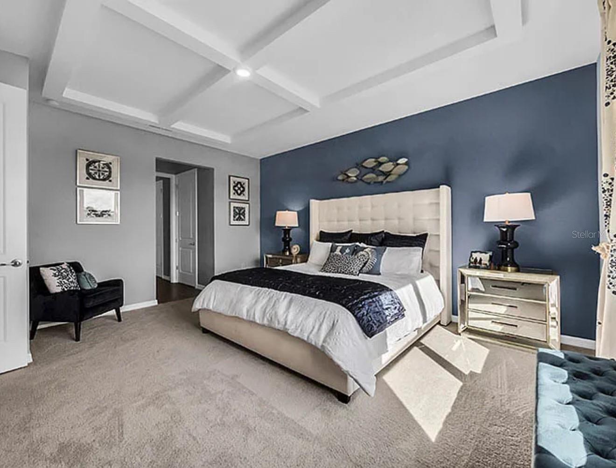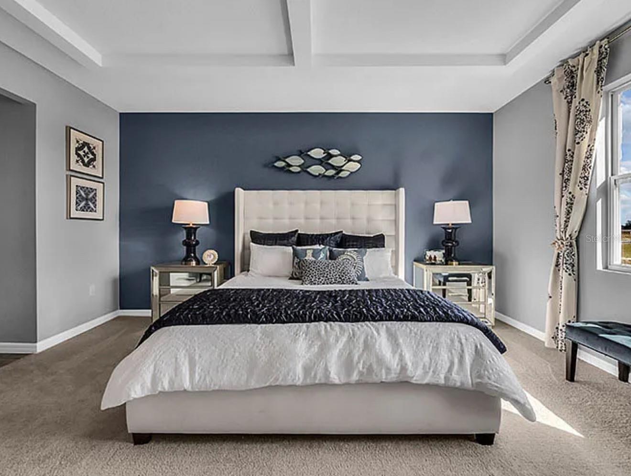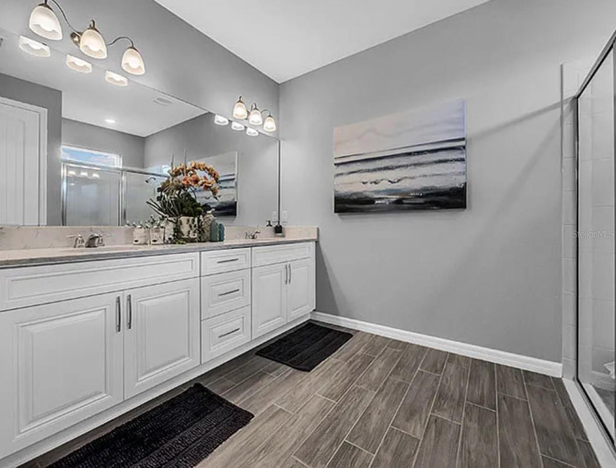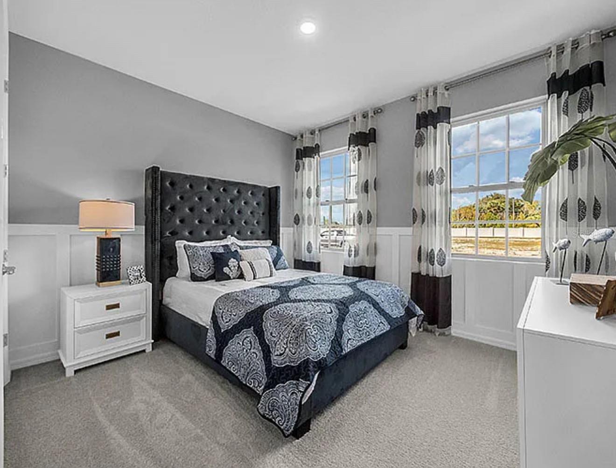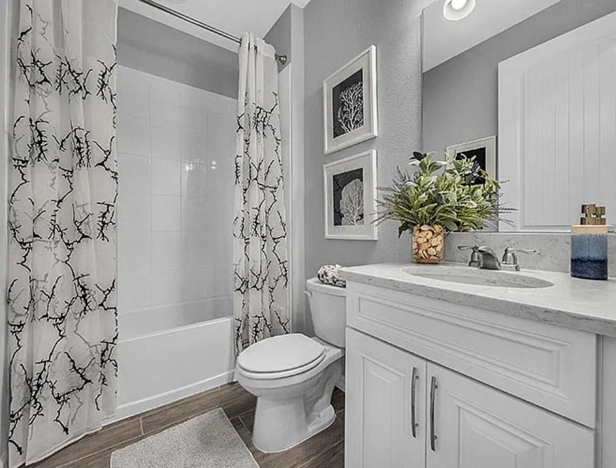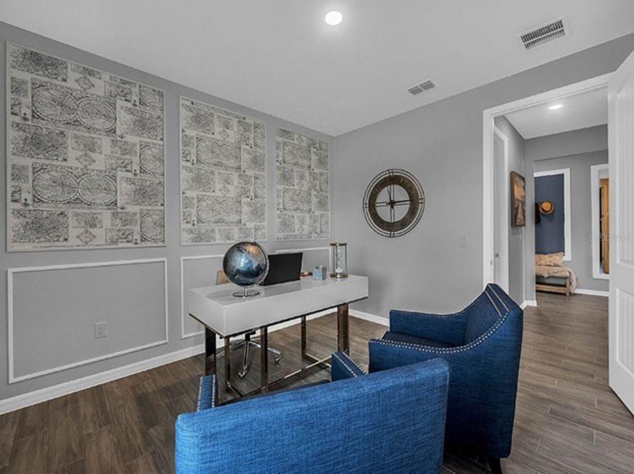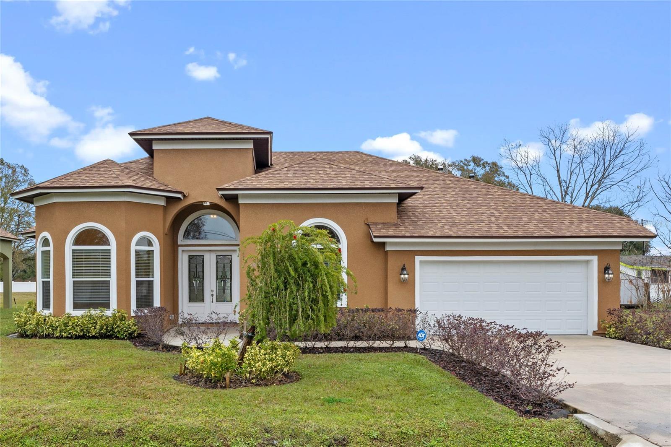1424 Hopedale Place, SANFORD, FL 32771
Property Photos
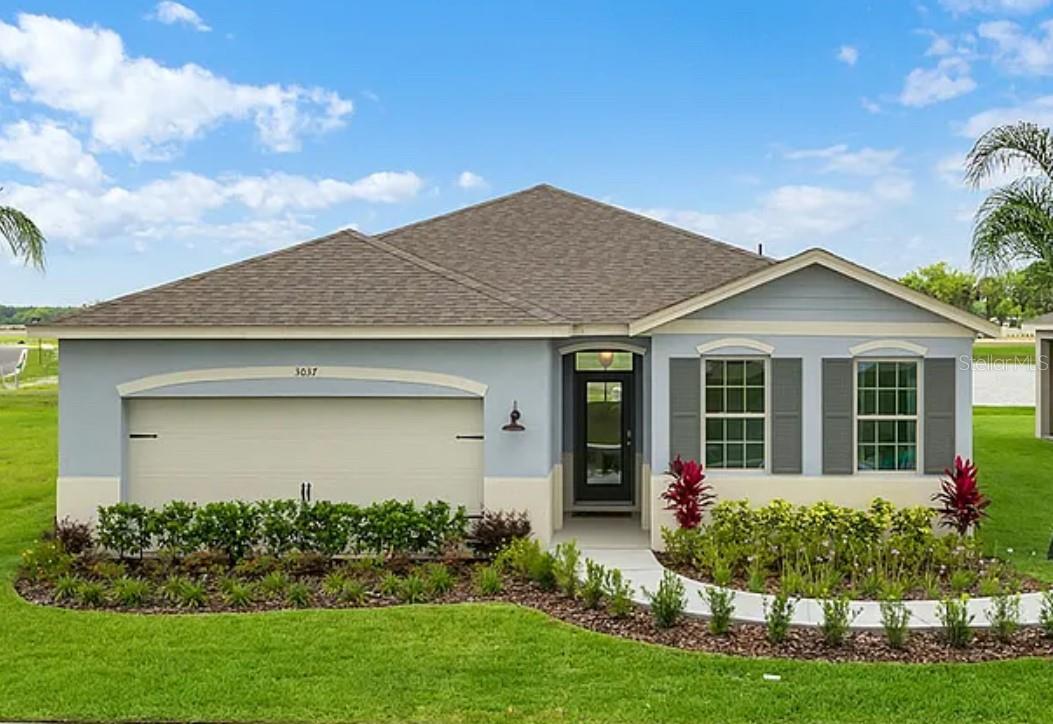
Would you like to sell your home before you purchase this one?
Priced at Only: $440,000
For more Information Call:
Address: 1424 Hopedale Place, SANFORD, FL 32771
Property Location and Similar Properties
- MLS#: O6356611 ( Residential )
- Street Address: 1424 Hopedale Place
- Viewed: 1
- Price: $440,000
- Price sqft: $160
- Waterfront: No
- Year Built: 2021
- Bldg sqft: 2756
- Bedrooms: 4
- Total Baths: 2
- Full Baths: 2
- Garage / Parking Spaces: 2
- Days On Market: 5
- Additional Information
- Geolocation: 28.7995 / -81.2287
- County: SEMINOLE
- City: SANFORD
- Zipcode: 32771
- Subdivision: Rosecrest
- Elementary School: Midway Elementary
- Middle School: Millennium Middle
- High School: Seminole High
- Provided by: ABRAHAM LEGACY REALTY INC
- Contact: Carla Sorrells Morris
- 407-955-4984

- DMCA Notice
-
DescriptionThis stunning 4 bedroom, 2 bathroom home offers contemporary style, comfort, and a peaceful settingall in the secure, Sanford gated community of Rosecrest. Mature landscaping, a paver driveway, and a two car garage greet you upon approach! Once inside, you are welcomed with tons of natural lighting streaming through the large windows, neutral paint, and tile that runs throughout the majority of the home. Enjoy everyday living and entertaining in the open concept great room, where the kitchen, dining, and living spaces flow seamlessly together. The kitchen is a showstopper with sleek, modern cabinetry, quartz countertops, stainless steel appliances, closet space, a pantry, and a large island that doubles as a breakfast bar. The master suite offers a private retreat with tray ceilings, lake views, a large walk in closet, and an en suite bathroom complete with a double sink vanity, a large walk in shower, and a linen closet. Two secondary bedrooms are located at the front of the home, both of which have large closets and windows with additional flex space that can be used as an additional bedroom or office. The secondary bathroom is complete with a single sink vanity and a shower/tub combo. A large, interior laundry room provides ample space. Step out back to a spacious, covered patio and take in the serene pond views from the large backyardideal for relaxing evenings or weekend gatherings. With thoughtful design and modern finishes throughout, this home is move in ready and perfectly designed for both comfort and convenience. The HOA fee covers lawn maintenance and mowing, and gives you access to a great community pool.
Payment Calculator
- Principal & Interest -
- Property Tax $
- Home Insurance $
- HOA Fees $
- Monthly -
For a Fast & FREE Mortgage Pre-Approval Apply Now
Apply Now
 Apply Now
Apply NowFeatures
Building and Construction
- Covered Spaces: 0.00
- Flooring: Tile
- Living Area: 2056.00
- Roof: Shingle
Property Information
- Property Condition: Completed
School Information
- High School: Seminole High
- Middle School: Millennium Middle
- School Elementary: Midway Elementary
Garage and Parking
- Garage Spaces: 2.00
- Open Parking Spaces: 0.00
- Parking Features: Driveway, Garage Door Opener
Eco-Communities
- Water Source: Public
Utilities
- Carport Spaces: 0.00
- Cooling: Central Air
- Heating: Central
- Pets Allowed: Yes
- Sewer: Public Sewer
- Utilities: BB/HS Internet Available, Cable Available, Electricity Connected, Public, Water Connected
Finance and Tax Information
- Home Owners Association Fee Includes: Pool
- Home Owners Association Fee: 245.00
- Insurance Expense: 0.00
- Net Operating Income: 0.00
- Other Expense: 0.00
- Tax Year: 2024
Other Features
- Appliances: Dishwasher, Disposal, Dryer, Microwave, Range, Washer
- Association Name: Karie Clearwater
- Association Phone: 352-366-0234
- Country: US
- Interior Features: Ceiling Fans(s), Eat-in Kitchen, Kitchen/Family Room Combo, Open Floorplan, Primary Bedroom Main Floor, Split Bedroom, Stone Counters, Thermostat, Tray Ceiling(s), Walk-In Closet(s)
- Legal Description: LOT 118 ROSECREST PLAT BOOK 84 PAGES 87-93
- Levels: One
- Area Major: 32771 - Sanford/Lake Forest
- Occupant Type: Vacant
- Parcel Number: 33-19-31-512-0000-1180
- Zoning Code: SFR
Similar Properties
Nearby Subdivisions
Academy Manor
Academy Manor Unit 02
Avacado Terrace
Bel-air Sanford
Belair Place
Belair Sanford
Buckingham Estates
Buena Vista Estates
Bungalow City
Canaan
Cates Add
Celery Estates North
Celery Key
Celery Lakes Ph 2
Celery Oaks
Celery Oaks Sub
City Of Sanford
Conestoga Park A Rep
Country Club Manor
Country Club Manor Unit 1
Country Club Manor Unit 3
Country Club Park Ph 2
Crown Colony Sub
De Forests Add
Dixie Terrace
Dreamwold
Dreamwold 3rd Sec
Eastgrove
Eastgrove Ph 2
Estates At Rivercrest
Estates At Wekiva Park
Estuary At St Johns
Fellowship Add
Fla Land Colonization Cos Add
Franklin Terrace
Garners Add To Markham Park He
Goldsboro Community
Grove Manors
Highland Park
Highland Park Rep Of Por Of Bl
Idyllwilde Of Loch Arbor Rep
Idyllwilde Of Loch Arbor Secti
Kays Landing Ph 2
Kerseys Add To Midway
Lake Forest Sec 14
Lake Forest Sec 1
Lake Forest Sec 11a
Lake Forest Sec 18
Lake Forest Sec 9a
Lake Markham Landings
Lake Markham Preserve
Landings At Riverbend
Lockharts Sub
Magnolia Heights
Markham Park Heights
Matera
Mayfair
Mayfair Oaks
Meischs Sub
Midway
Monterey Oaks Ph 1 A Rep
Monterey Oaks Ph 2 Rep
New Upsala
None
Not On The List
Oregon Trace
Other
Packards 1st Add To Midway
Palm Point
Palm Terrace
Partins Sub Of Lt 27
Pearl Lake Estates
Pine Level
Pinehurst
Preserve At Astor Farms Ph 3
Preserve At Lake Monroe
Preserve At Riverbend
Retreat At Wekiva
Retreat At Wekiva Ph 2
Retreat At Wekiva - Ph 2
River Crest Ph 1
Riverbend At Cameron Heights
Riverbend At Cameron Heights P
Riverside Oaks
Robinsons Survey Of An Add To
Rose Court
Rosecrest
Roseland Park
Sanford Farms
Sanford Heights
Sanford Of Town
Sanford Terrace
Sanford Town Of
Seminole Estates
Seminole Park
Silverleaf
Sipes Fehr
Smiths M M 2nd Subd B1 P101
South Sanford
South Sylvan Lake Shores
St Johns River Estates
Sterling Meadows
Sylva Glade
Sylvan Estates
Sylvan Lake 1st Add
Tall Trees
The Glades On Sylvan Lake Ph 2
Thornbrooke Ph 1
Thornbrooke Ph 4
Traditions At White Cedar
Tusca Place North
Venetian Bay
Washington Oaks Sec 2
Wilson Park
Wilson Place
Wm Clarks Sub
Wynnewood
Yankee Lake Subd
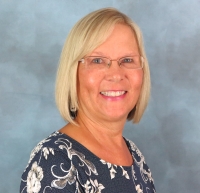
- Cynthia Koenig
- Tropic Shores Realty
- Mobile: 727.487.2232
- cindykoenig.realtor@gmail.com



