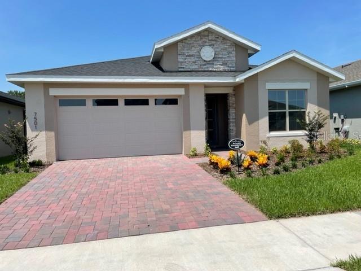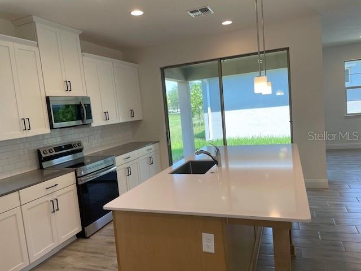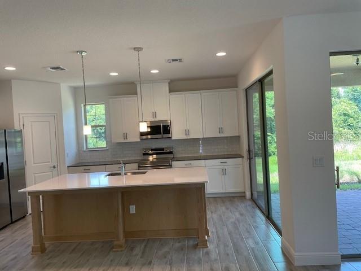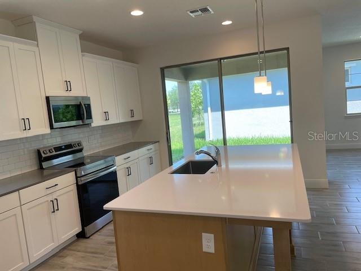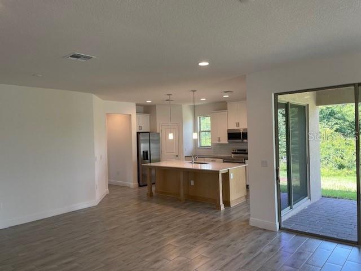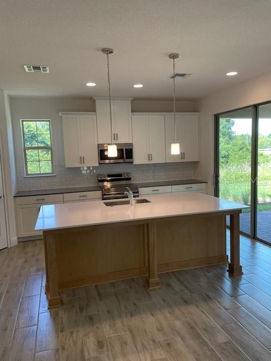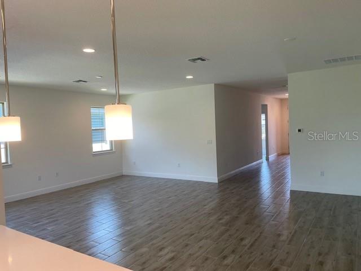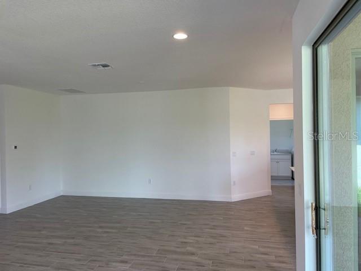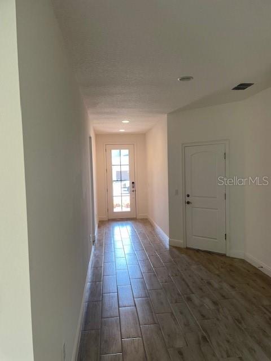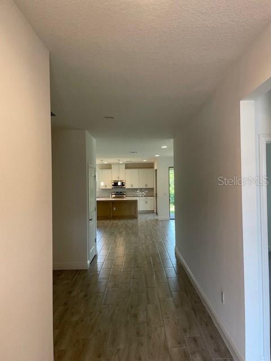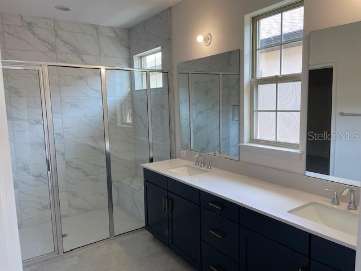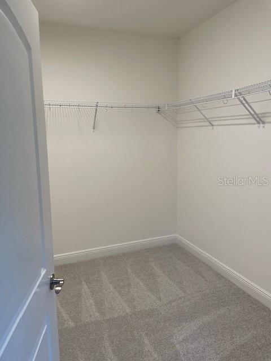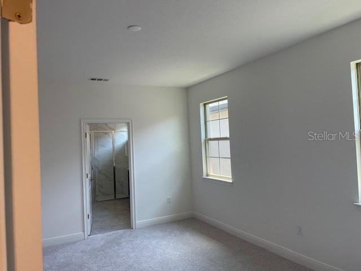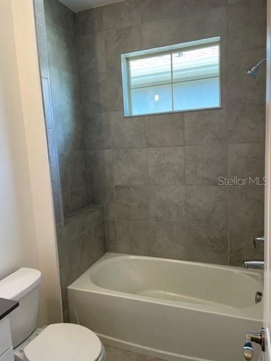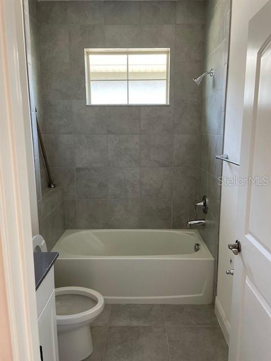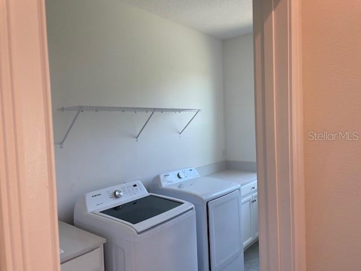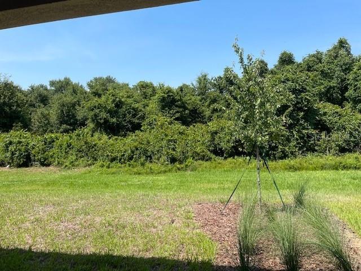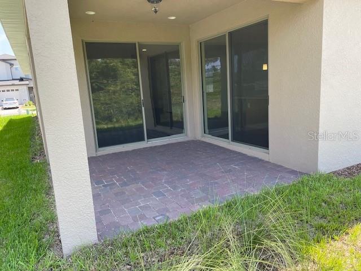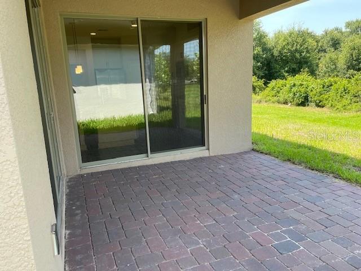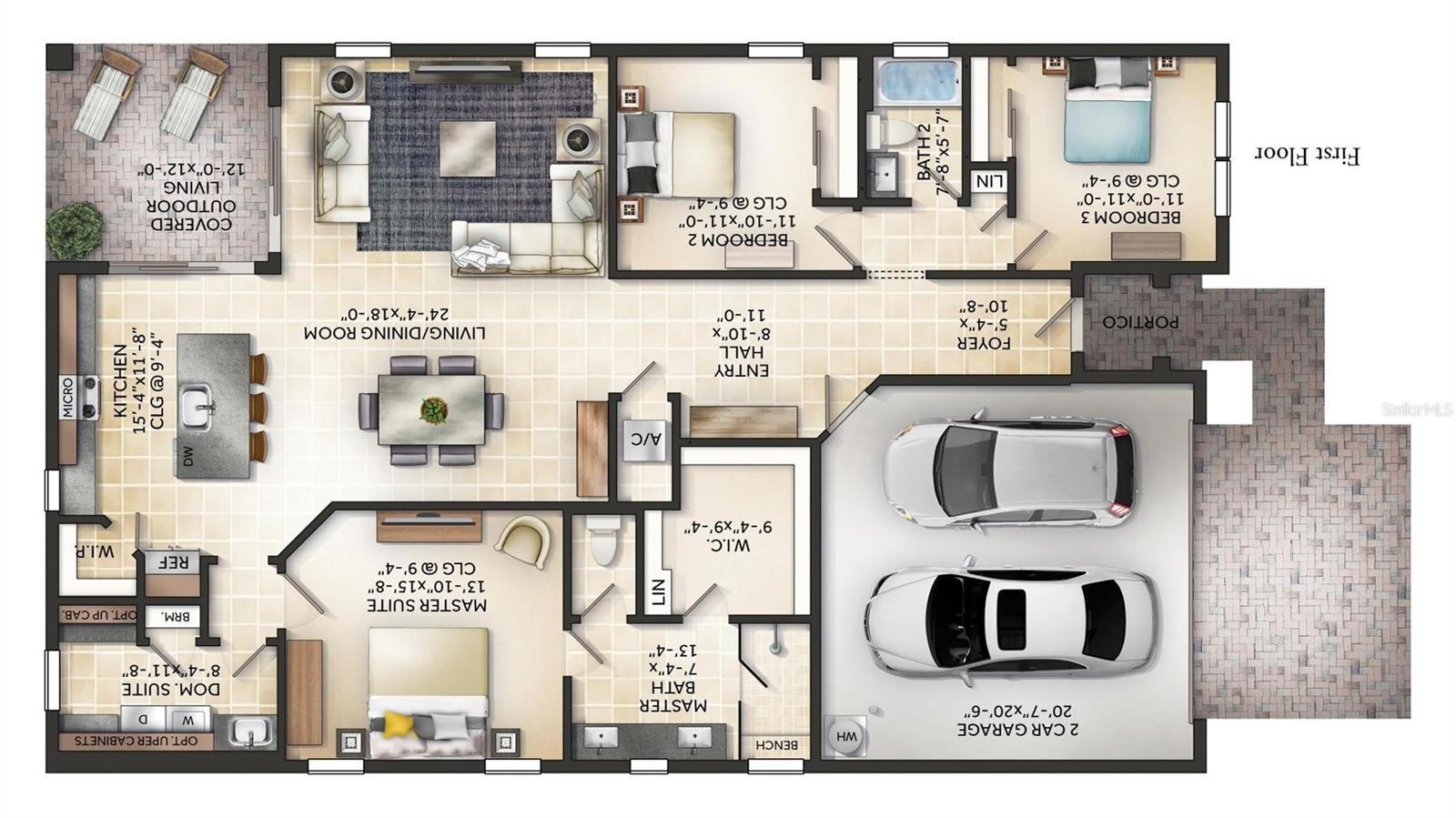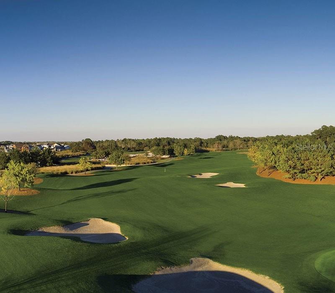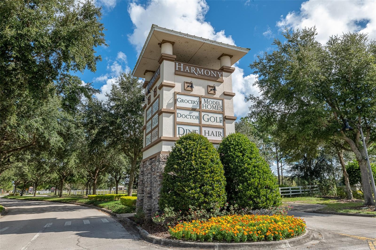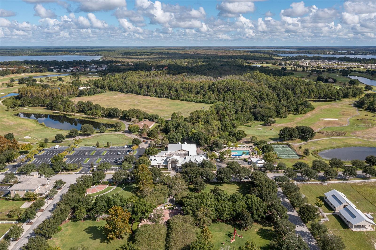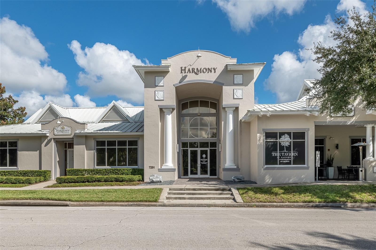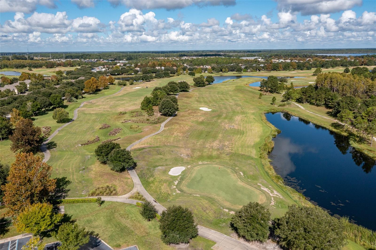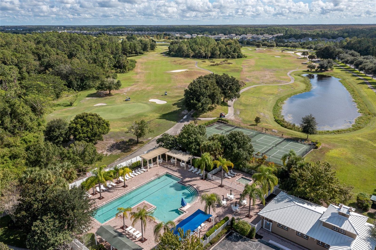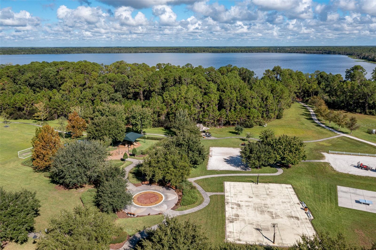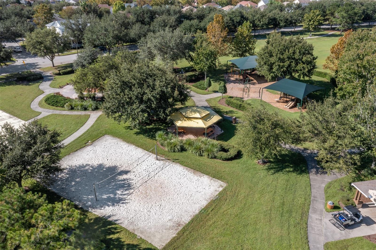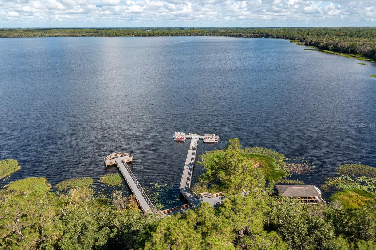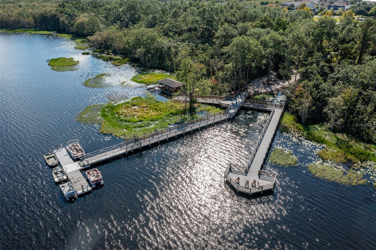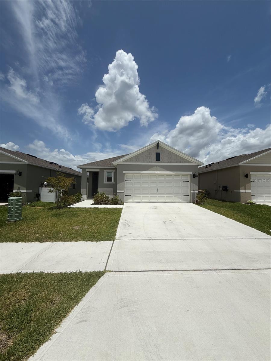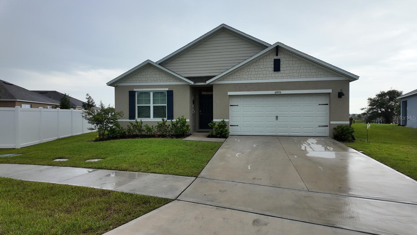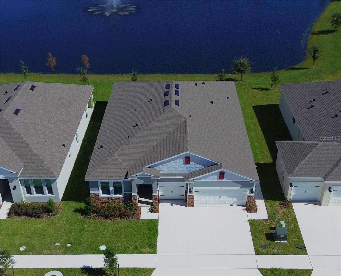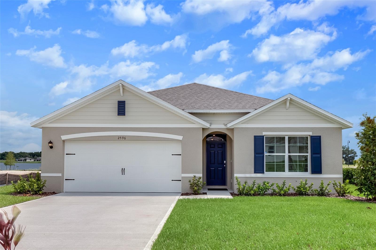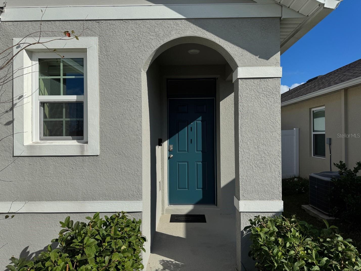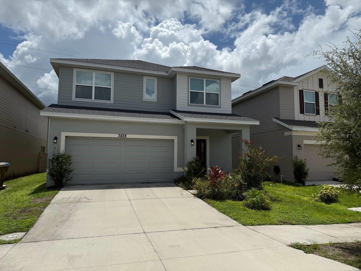7501 Wing Span Way, HARMONY, FL 34773
Property Photos
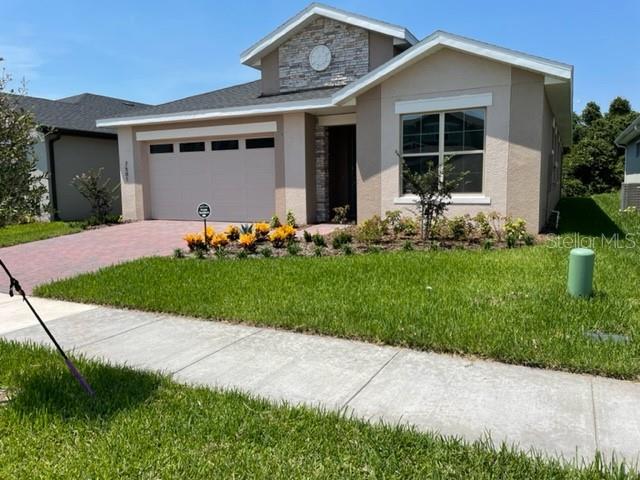
Would you like to sell your home before you purchase this one?
Priced at Only: $2,400
For more Information Call:
Address: 7501 Wing Span Way, HARMONY, FL 34773
Property Location and Similar Properties
- MLS#: O6356584 ( Residential Lease )
- Street Address: 7501 Wing Span Way
- Viewed: 8
- Price: $2,400
- Price sqft: $1
- Waterfront: No
- Year Built: 2022
- Bldg sqft: 2564
- Bedrooms: 3
- Total Baths: 2
- Full Baths: 2
- Garage / Parking Spaces: 2
- Days On Market: 8
- Additional Information
- Geolocation: 28.2043 / -81.1359
- County: OSCEOLA
- City: HARMONY
- Zipcode: 34773
- Subdivision: Enclavelksharmony
- Elementary School: Harmony Community School (K 5)
- Middle School: Harmony Middle
- High School: Harmony High
- Provided by: RESORT REALTY GROUP LTD INC
- Contact: David Bowers
- 954-812-1711

- DMCA Notice
-
DescriptionWelcome to 7501 Wing Span Way, an exceptional home located in the only gated family neighborhood in Harmonya truly rare offering that includes exclusive golf membership for residents. This beautiful property combines elegance, comfort, and privacy in one of Central Floridas most desirable master planned communities. Nestled within Harmony, FL, a town celebrated by nature lovers and outdoor enthusiasts, this home offers the perfect blend of upscale living and serene natural surroundings. Harmony is renowned for its peaceful, conservation focused environmentwhere tree lined streets, walking trails, scenic lakes, and abundant wildlife create a lifestyle unlike any other. Residents enjoy access to Harmony Golf Preserve, parks, playgrounds, community pools, dog parks, top rated schools, and the charming Town Square filled with local events and farmers markets. If youve been searching for a home that delivers luxury, security, and natures beautyall within a golf course community, 7501 Wing Span Way is a must see.
Payment Calculator
- Principal & Interest -
- Property Tax $
- Home Insurance $
- HOA Fees $
- Monthly -
For a Fast & FREE Mortgage Pre-Approval Apply Now
Apply Now
 Apply Now
Apply NowFeatures
Building and Construction
- Covered Spaces: 0.00
- Flooring: Carpet, Ceramic Tile
- Living Area: 1935.00
Property Information
- Property Condition: Completed
Land Information
- Lot Features: Landscaped, Near Golf Course, Sidewalk, Paved
School Information
- High School: Harmony High
- Middle School: Harmony Middle
- School Elementary: Harmony Community School (K-5)
Garage and Parking
- Garage Spaces: 2.00
- Open Parking Spaces: 0.00
Eco-Communities
- Water Source: Public
Utilities
- Carport Spaces: 0.00
- Cooling: Central Air
- Heating: Central
- Pets Allowed: Cats OK, Dogs OK, Pet Deposit
- Sewer: Public Sewer
- Utilities: Cable Connected, Electricity Connected, Sewer Connected, Sprinkler Recycled, Water Connected
Amenities
- Association Amenities: Gated, Golf Course
Finance and Tax Information
- Home Owners Association Fee: 0.00
- Insurance Expense: 0.00
- Net Operating Income: 0.00
- Other Expense: 0.00
Other Features
- Appliances: Built-In Oven, Dishwasher, Dryer, Microwave, Refrigerator, Washer
- Association Name: Association Solutions
- Country: US
- Furnished: Unfurnished
- Interior Features: Kitchen/Family Room Combo, Open Floorplan, Primary Bedroom Main Floor, Walk-In Closet(s)
- Levels: One
- Area Major: 34773 - St Cloud (Harmony)
- Occupant Type: Vacant
- Parcel Number: 20-26-32-3496-0001-0560
- View: Trees/Woods
Owner Information
- Owner Pays: Trash Collection
Similar Properties
Nearby Subdivisions
Ashley Park At Harmony
Ashley Park At Harmony Condo
Birchwood Nbhd C 2
Birchwood Nbhds B C
Enclave At Lakes Of Harmony
Enclavelksharmony
Harmony Central
Harmony Central Ph 1
Harmony Nbhd I
Harmony Nbrhd H1
Harmony West Ph 1a
Harmony West Twnhms
Villages At Harmony Pb 2c 2d
Villages At Harmony Ph 1c1 1d
Villages At Harmony Ph 1c2
Villages At Harmony Ph 2a
Villages At Harmony Phs 1b 1c1
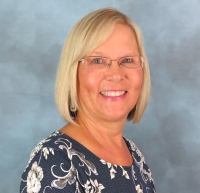
- Cynthia Koenig
- Tropic Shores Realty
- Mobile: 727.487.2232
- cindykoenig.realtor@gmail.com



