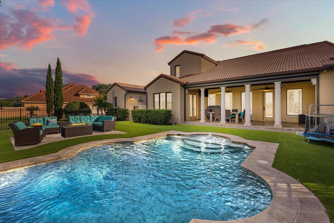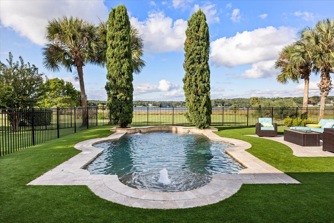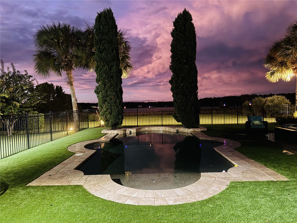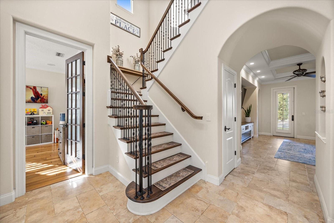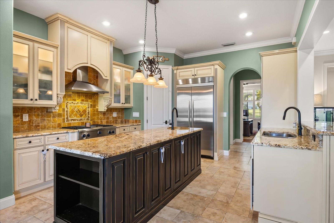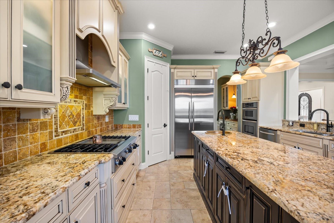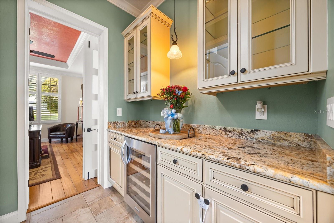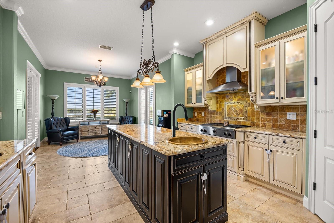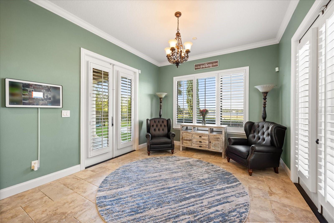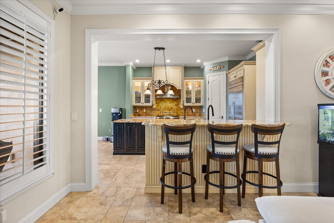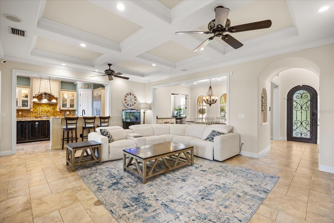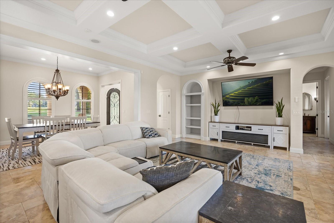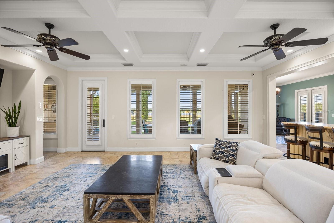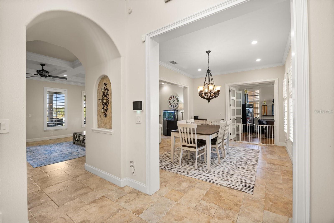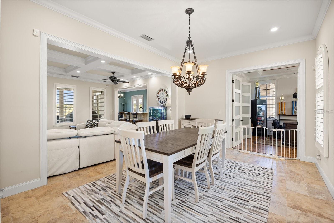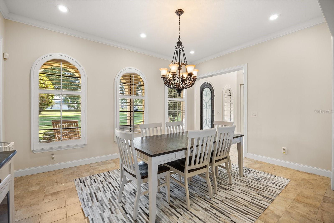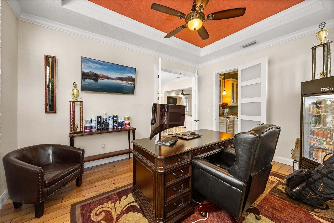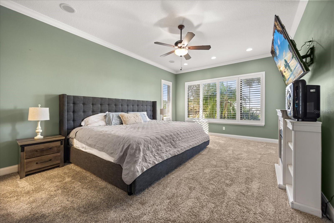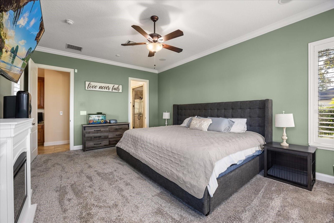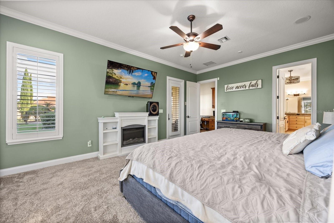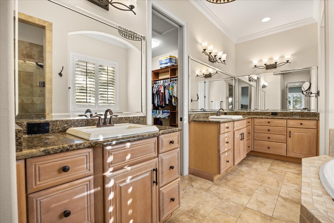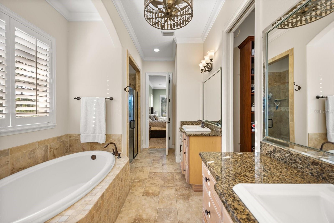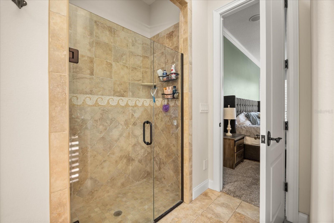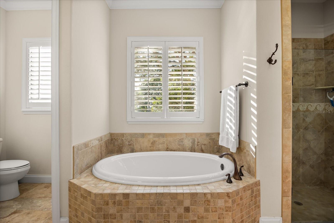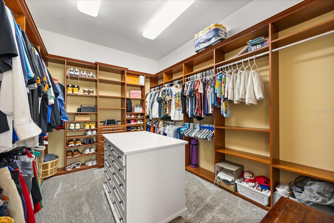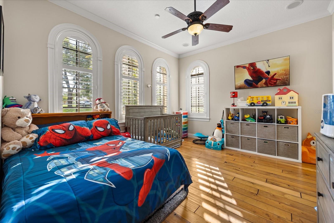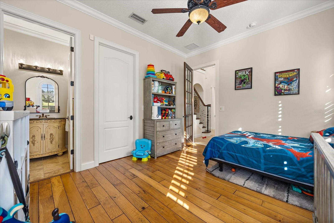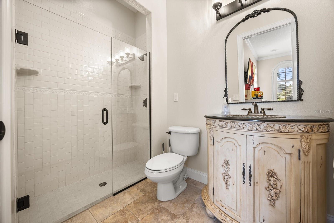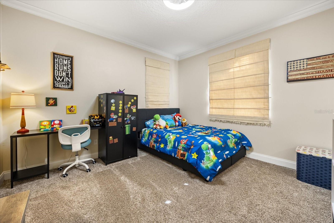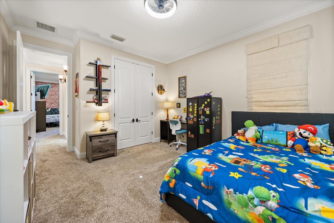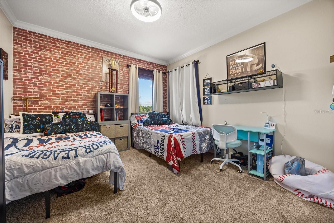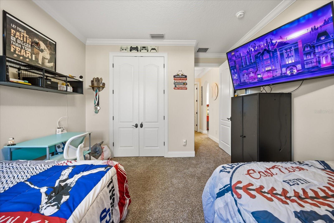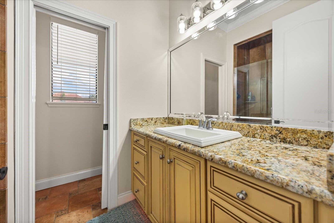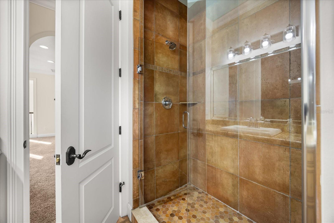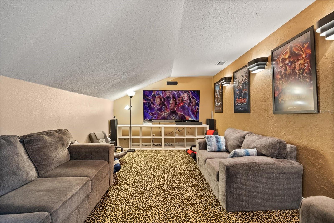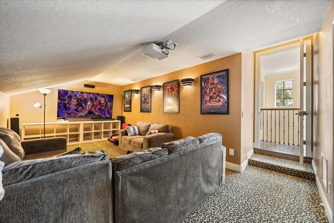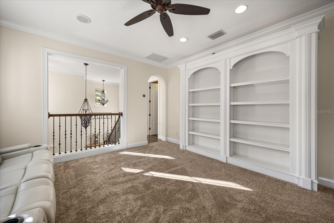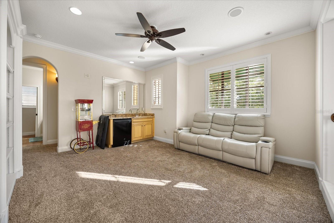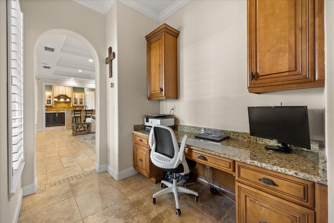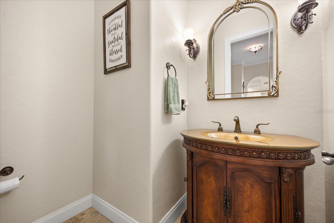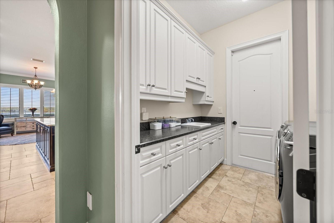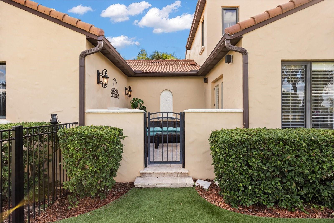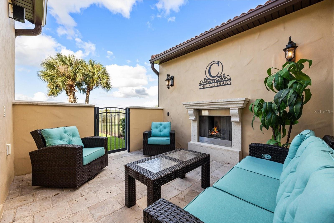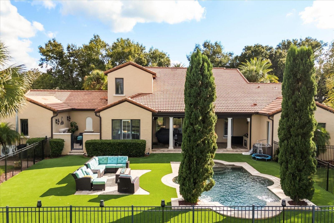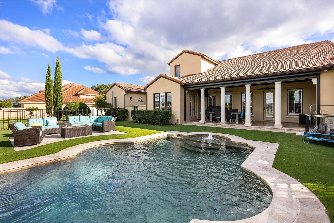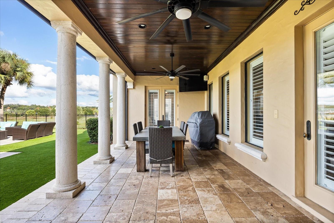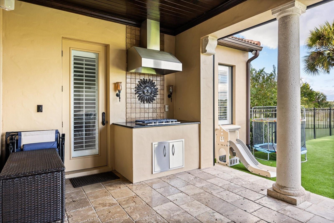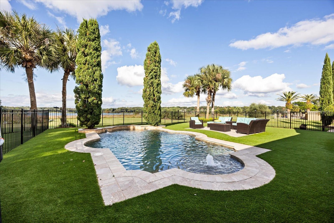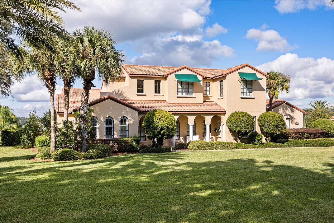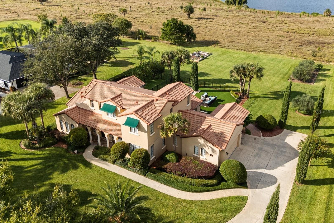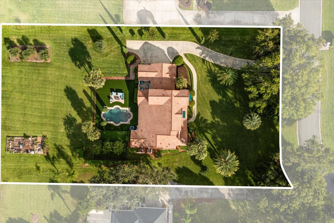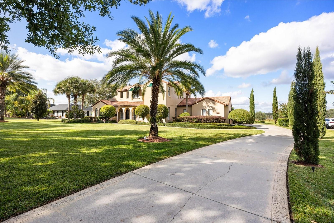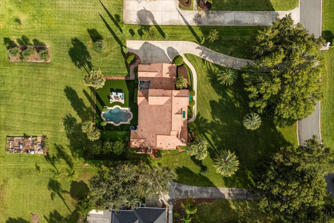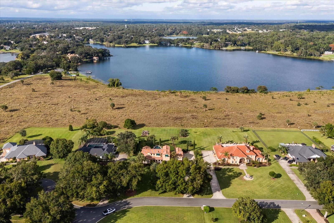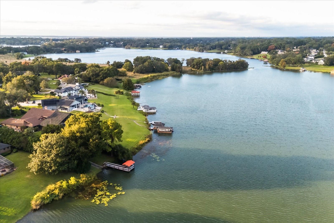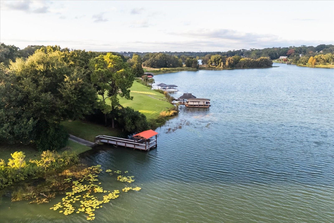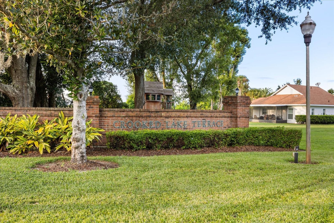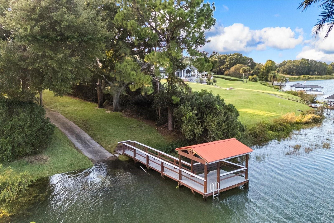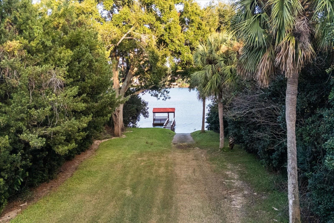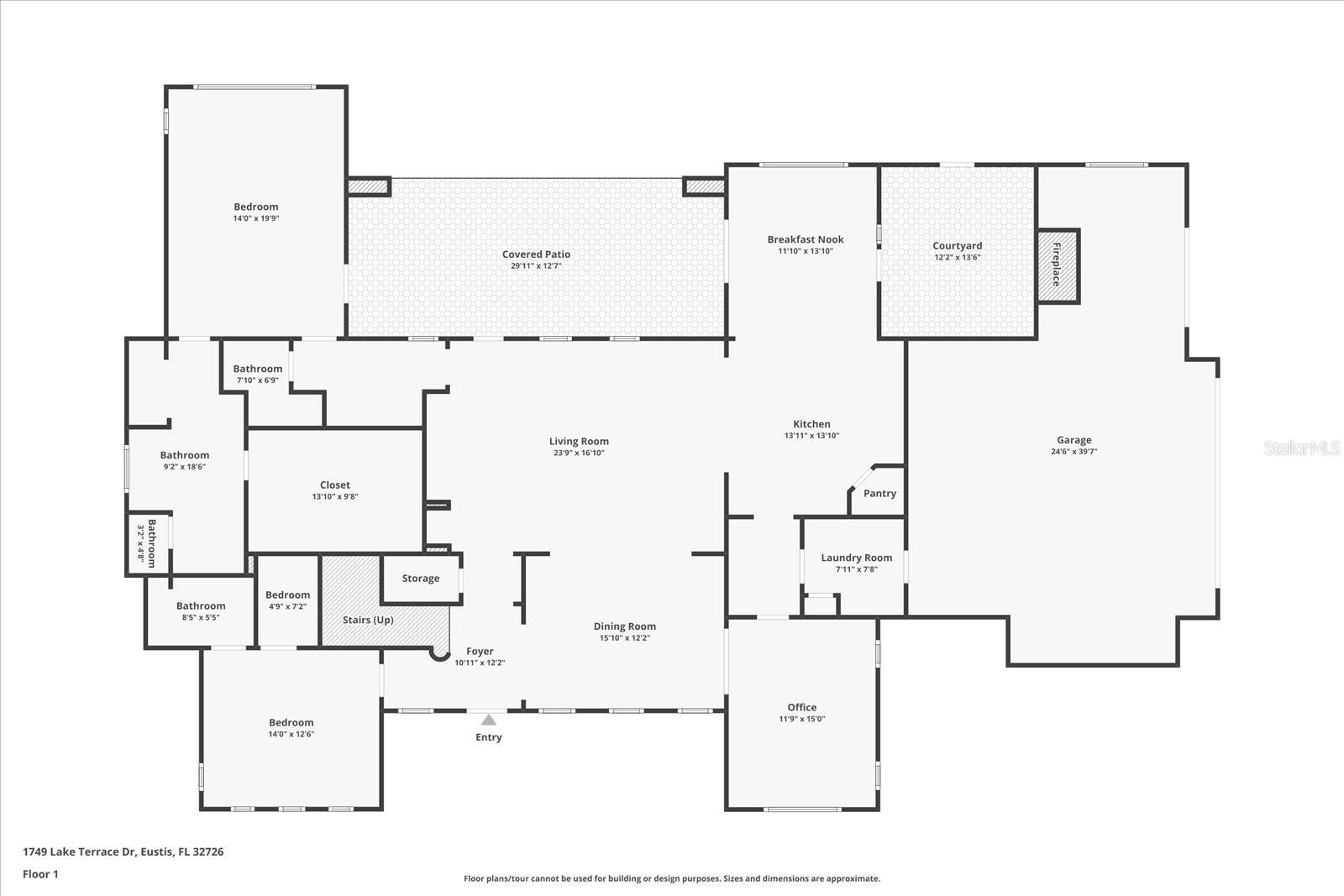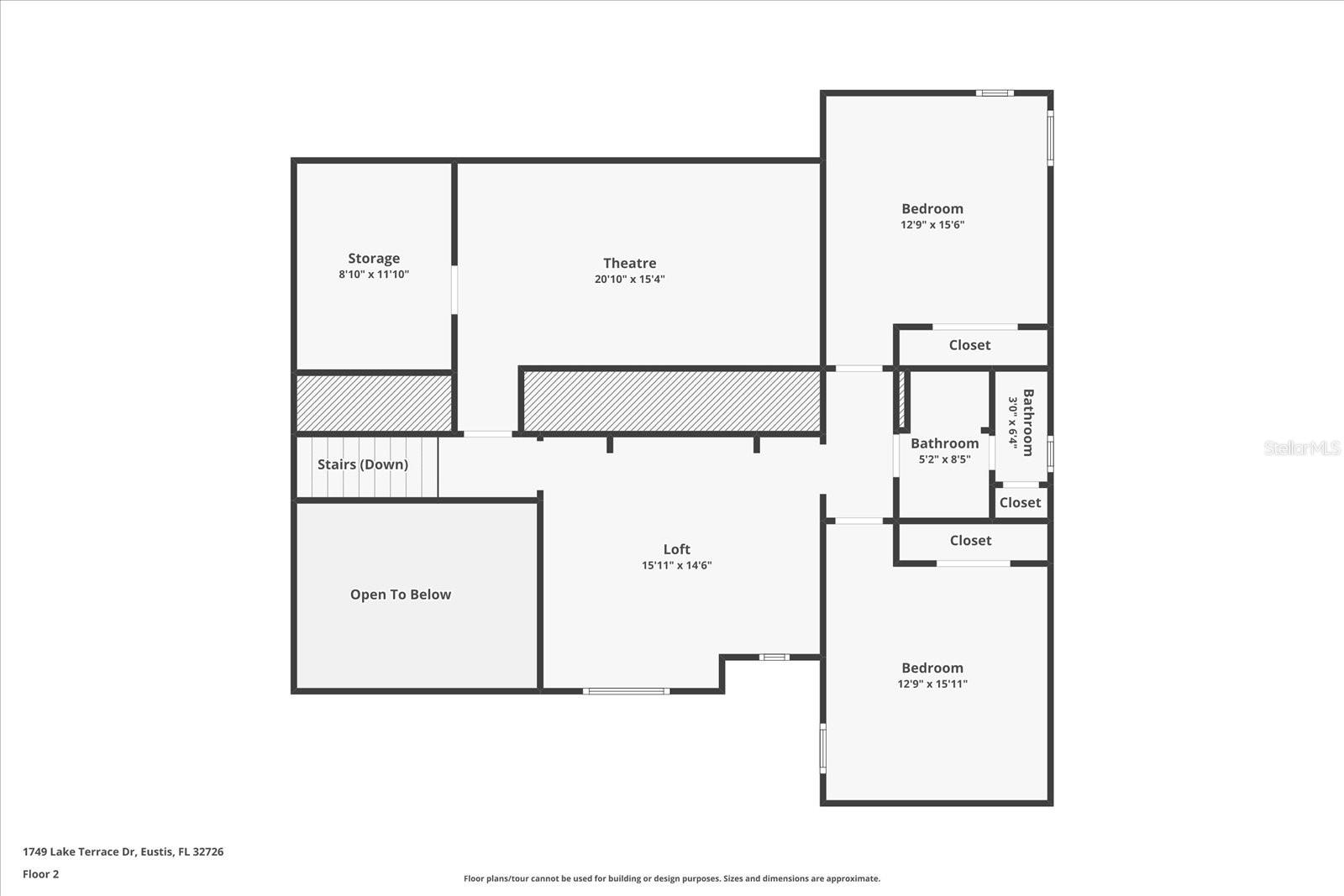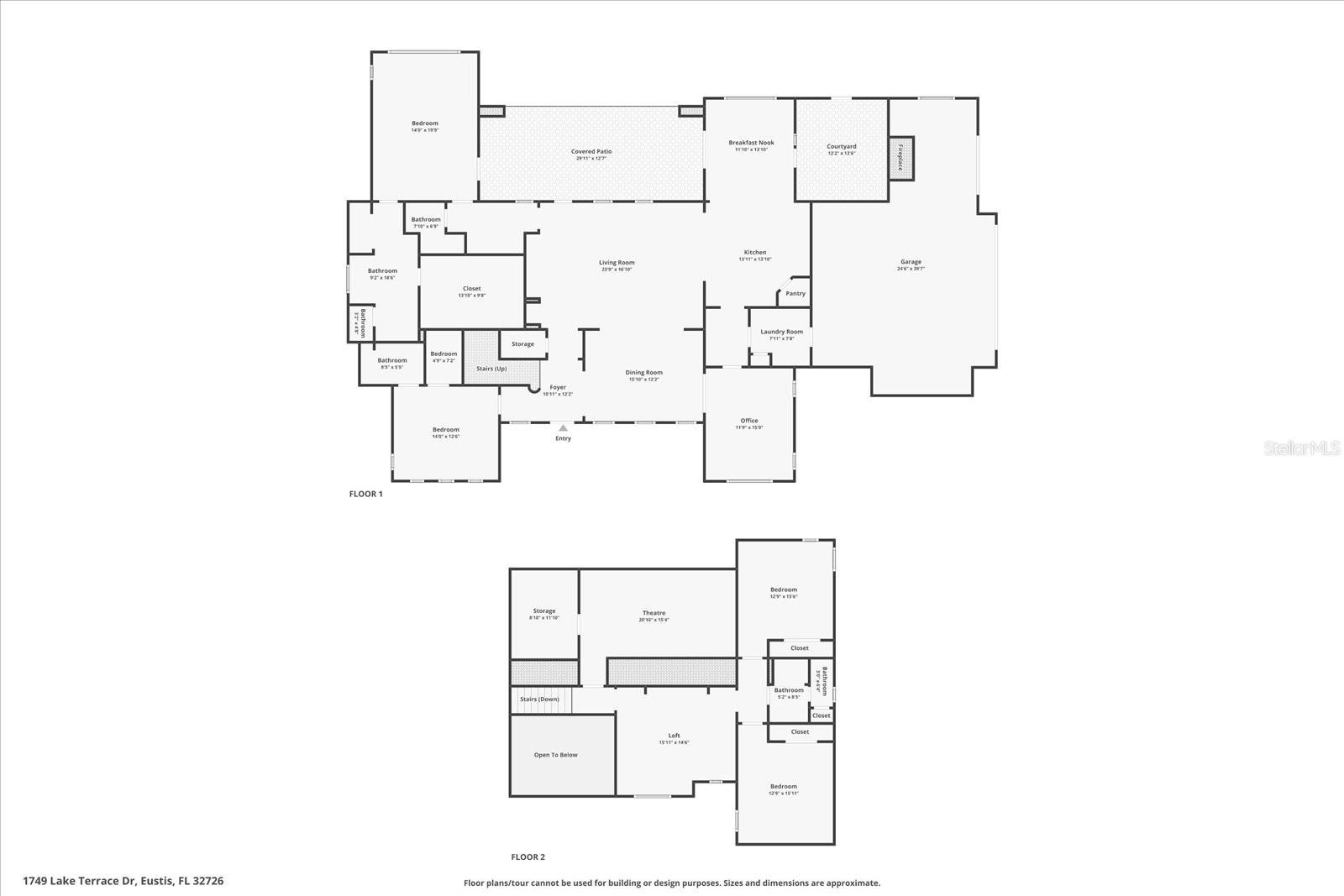1749 Lake Terrace Drive, EUSTIS, FL 32726
Property Photos
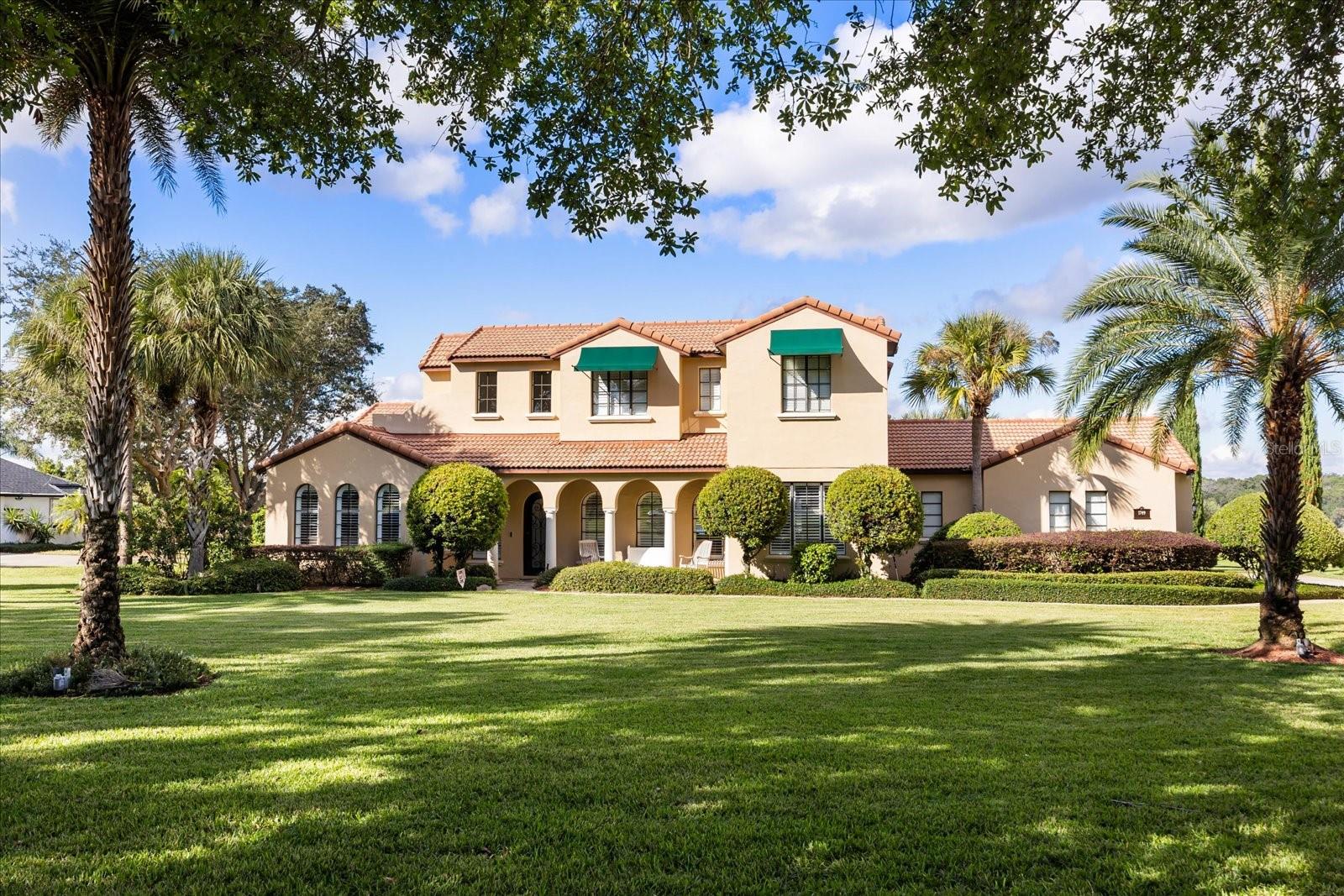
Would you like to sell your home before you purchase this one?
Priced at Only: $1,250,000
For more Information Call:
Address: 1749 Lake Terrace Drive, EUSTIS, FL 32726
Property Location and Similar Properties
- MLS#: O6356294 ( Residential )
- Street Address: 1749 Lake Terrace Drive
- Viewed: 11
- Price: $1,250,000
- Price sqft: $224
- Waterfront: No
- Year Built: 2007
- Bldg sqft: 5587
- Bedrooms: 4
- Total Baths: 4
- Full Baths: 3
- 1/2 Baths: 1
- Garage / Parking Spaces: 3
- Days On Market: 7
- Additional Information
- Geolocation: 28.829 / -81.6667
- County: LAKE
- City: EUSTIS
- Zipcode: 32726
- Subdivision: Crooked Lake Terrace Sub
- Provided by: COLDWELL BANKER RESIDENTIAL RE
- Contact: Kevin Asenjo
- 407-647-1211

- DMCA Notice
-
DescriptionExperience luxury living in the East Crooked Lake's premier community. Step into refined elegance with this stunning 4 bedroom, 3.5 bath Mediterranean inspired estate, perfectly situated on over an acre in the highly desirable East Crooked Lake community. Enjoy the ultimate waterfront lifestyle with exclusive access to a private community dock and boat ramp on the beautiful East Crooked Lake; ideal for boating, fishing, and serene sunset views. Just minutes from the vibrant downtown of Mount Dora and Tavares, this award winning custom home combines timeless architecture with modern comfort. Designed for effortless entertaining and everyday living, the open concept layout connects multiple living areas that flow seamlessly to the breathtaking lanai and pool, a stunning outdoor oasis. The first floor primary suite offers a peaceful retreat with direct access to the pool and lanai, while a secondary bedroom suite on the same level provides the perfect setup for guests. Upstairs, a versatile second living space features a theatre room, two bedrooms, a full bath, and a loft, ideal for family or visitors. Enjoy evenings in the romantic courtyard with a cozy gas fireplace, or elevate your culinary experience with a gourmet kitchen featuring a butlers pantry and wine fridge. A fenced backyard welcomes pets to play freely, and a spacious three car garage ensures ample storage. Every detail of this Mediterranean masterpiece exudes sophistication, style, and comfort , delivering the perfect blend of luxury living. Recent upgrades include new first floor HVAC unit (2025), upgraded electric panel (2025), tankless electric water heater (2025), water softener (2025), pool pump (2024), EV charger and AC unit in garage (2024), Vivint security system, retractable porch screen (2025), backyard lighting (2025), and turfed backyard (2025).
Payment Calculator
- Principal & Interest -
- Property Tax $
- Home Insurance $
- HOA Fees $
- Monthly -
For a Fast & FREE Mortgage Pre-Approval Apply Now
Apply Now
 Apply Now
Apply NowFeatures
Building and Construction
- Covered Spaces: 0.00
- Exterior Features: Awning(s), Courtyard, French Doors, Garden, Lighting, Outdoor Grill, Private Mailbox, Rain Gutters
- Fencing: Fenced
- Flooring: Carpet, Ceramic Tile, Wood
- Living Area: 4008.00
- Roof: Other
Land Information
- Lot Features: In County, Landscaped, Oversized Lot
Garage and Parking
- Garage Spaces: 3.00
- Open Parking Spaces: 0.00
Eco-Communities
- Pool Features: Gunite, In Ground, Pool Alarm, Salt Water
- Water Source: Well
Utilities
- Carport Spaces: 0.00
- Cooling: Central Air
- Heating: Central
- Pets Allowed: Yes
- Sewer: Septic Tank
- Utilities: BB/HS Internet Available, Cable Connected, Propane, Underground Utilities, Water Connected
Finance and Tax Information
- Home Owners Association Fee: 136.00
- Insurance Expense: 0.00
- Net Operating Income: 0.00
- Other Expense: 0.00
- Tax Year: 2025
Other Features
- Appliances: Dishwasher, Disposal, Microwave, Range, Range Hood, Refrigerator, Tankless Water Heater, Water Softener
- Association Name: Rebecca
- Association Phone: 315-675-3303
- Country: US
- Interior Features: Built-in Features, Ceiling Fans(s), High Ceilings, Open Floorplan, Primary Bedroom Main Floor, Solid Surface Counters, Split Bedroom, Stone Counters, Walk-In Closet(s), Wet Bar, Window Treatments
- Legal Description: CROOKED LAKE TERRACE SUB LOT 6 PB 28 PGS 60-61 ORB 6368 PG 1056
- Levels: Two
- Area Major: 32726 - Eustis
- Occupant Type: Owner
- Parcel Number: 24-19-26-0250-000-00600
- Possession: Close Of Escrow
- Style: Mediterranean
- Views: 11
- Zoning Code: R-1
Nearby Subdivisions
44 Gables
44 Gables Ph 03
Banks Subdivision
Bright Water Place Phase 3
Christian Geislers Rev Place
Crooked Lake Rdg 1st Add
Crooked Lake Ridge Sub
Crooked Lake Terrace Sub
Eichelberger Estates 2
Eustis
Eustis 44 Gables Ph 04 Lt 401
Eustis Bay State South Ph 03
Eustis Bishops Sub
Eustis Brac Bluff Pass Ph 02 H
Eustis Eustis Rep 01
Eustis Grand Island Heights Su
Eustis Grand Island Shores Add
Eustis Hannum Heights
Eustis Harbor Island Villas
Eustis Hazzards Homestead
Eustis Heath Terrace
Eustis Heights
Eustis Highland Park
Eustis Hillcrest
Eustis Hillcrest At Lake Netti
Eustis Hogans Sub
Eustis Johnsons Point
Eustis Lake Woodward Oaks
Eustis Lake Yale Landing
Eustis Lakewood Sub
Eustis Northshore
Eustis Oak Court
Eustis Orange Ave Sub
Eustis Pine Meadows Country Cl
Eustis Pinecrest
Eustis Quail Hollow
Eustis Remington Club Sub
Eustis Ridgeview At Crooked La
Eustis Ridgeview At East Crook
Eustis Rosenwald Gardens
Eustis Rustwood
Eustis Sentinel Hill
Eustis Springwood Landing Sub
Eustis Sun Country Village
Eustis Tangerine Court
Eustis Townhill
Eustis Townhill Sub
Eustis Ubeguilda Heights
Eustis Weavers Sub
Eustis Westgate Sub
Hidden Cove
Lake Nettie Court
Lake Yale Landing
Lynnhurst
None
Not Applicable
Oaks At Summer Glen
Orange Avenue Heights
Orange Summit
Pine Meadows Reserve Phase 1a
Pine Ridge
Quail Hollow
Quayles Golf Link Sub
Rainbow Ridge
Remington Club
Sentinel Hill
Sun Country Village
West Lynnhurst 2nd Add

- Cynthia Koenig
- Tropic Shores Realty
- Mobile: 727.487.2232
- cindykoenig.realtor@gmail.com



