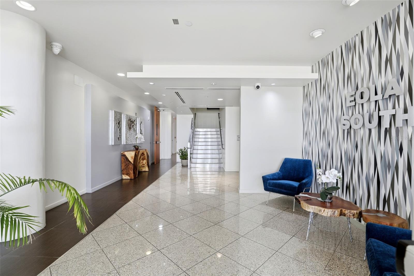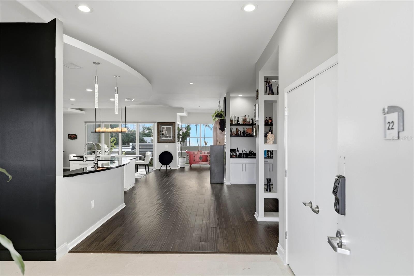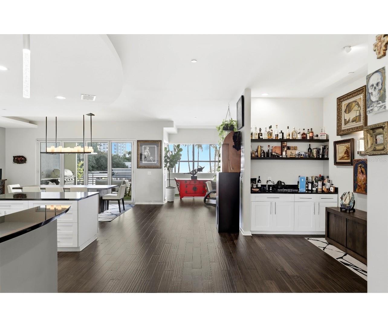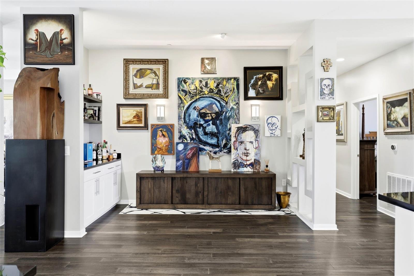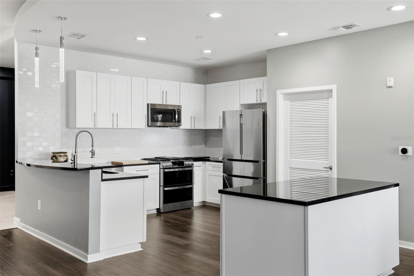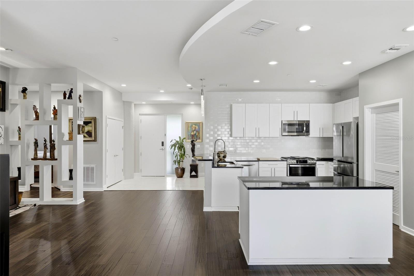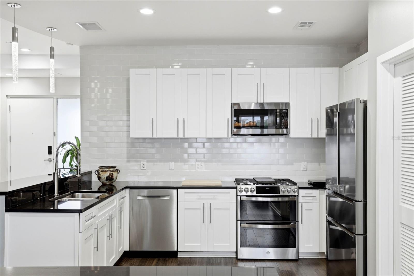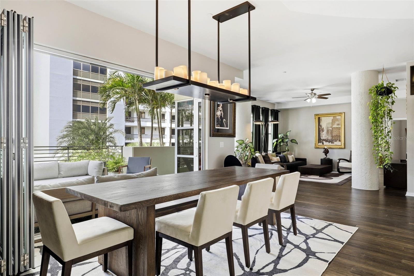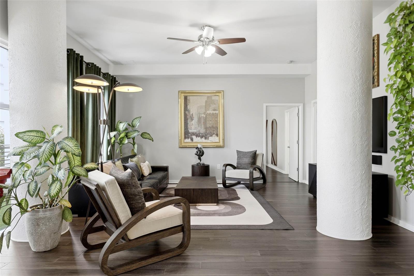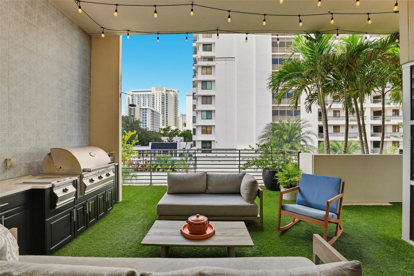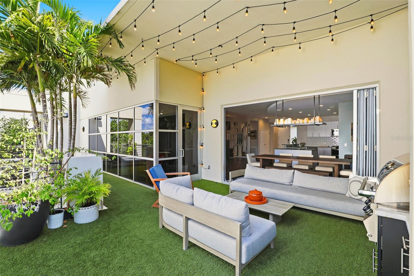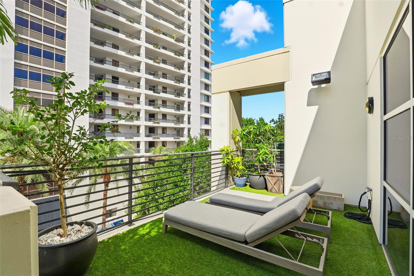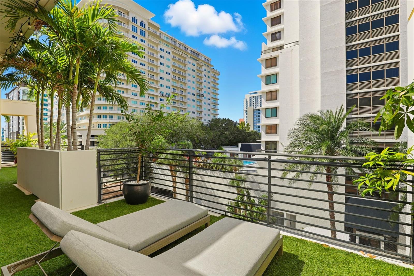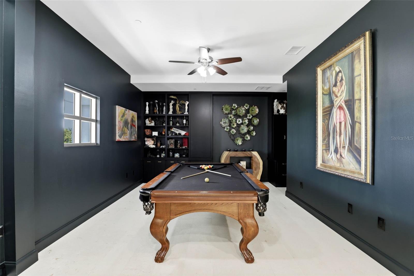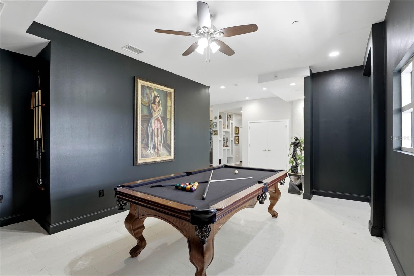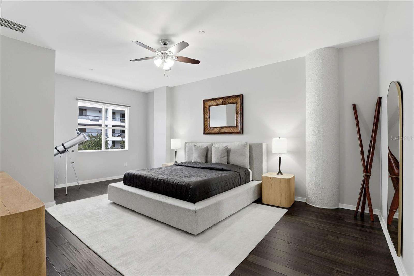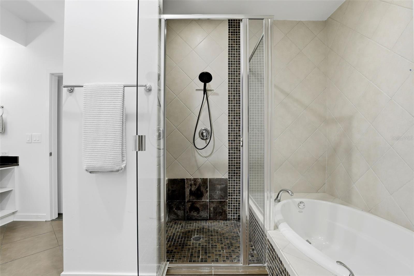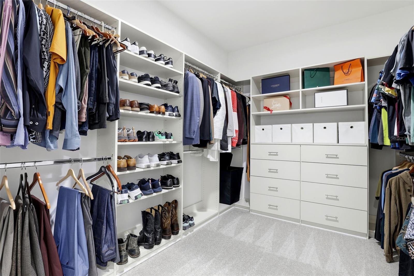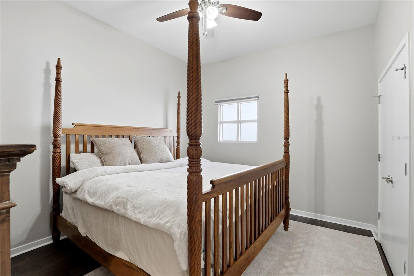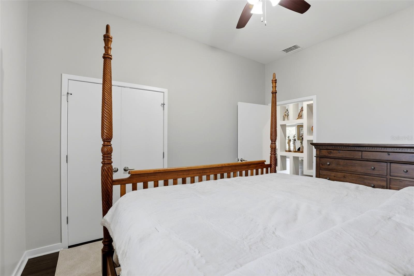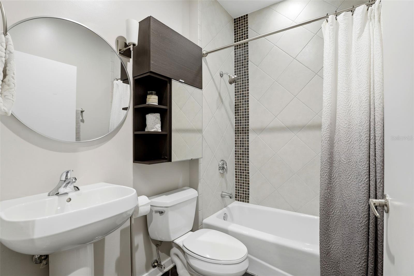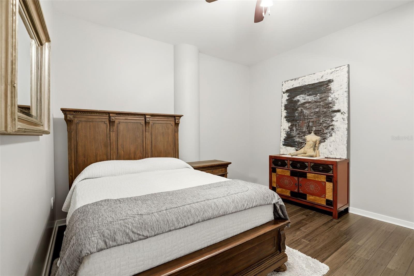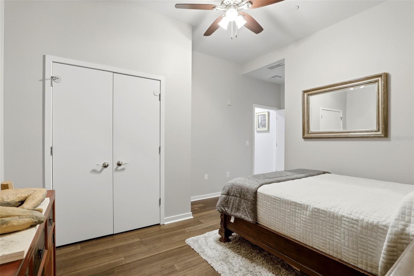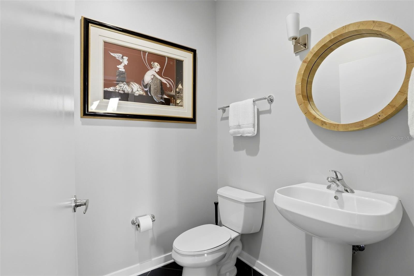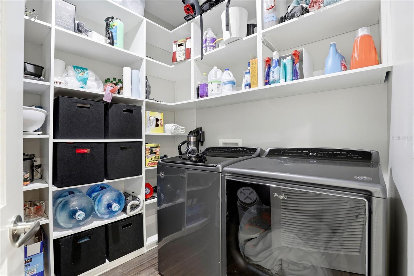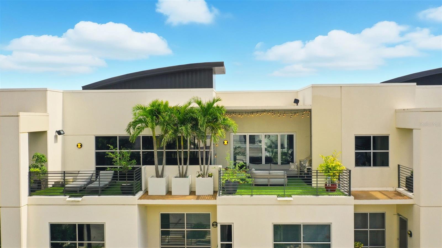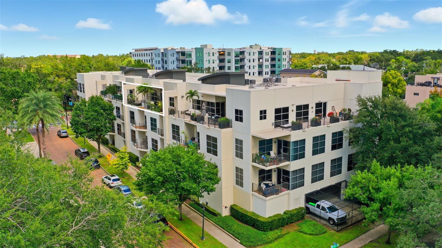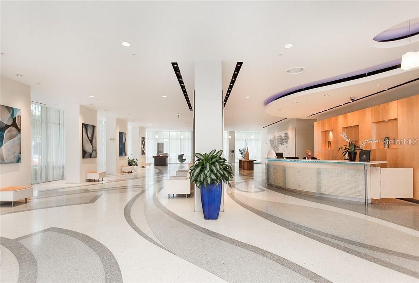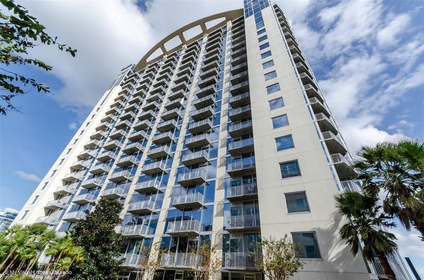1 S Eola Drive 22, ORLANDO, FL 32801
Property Photos
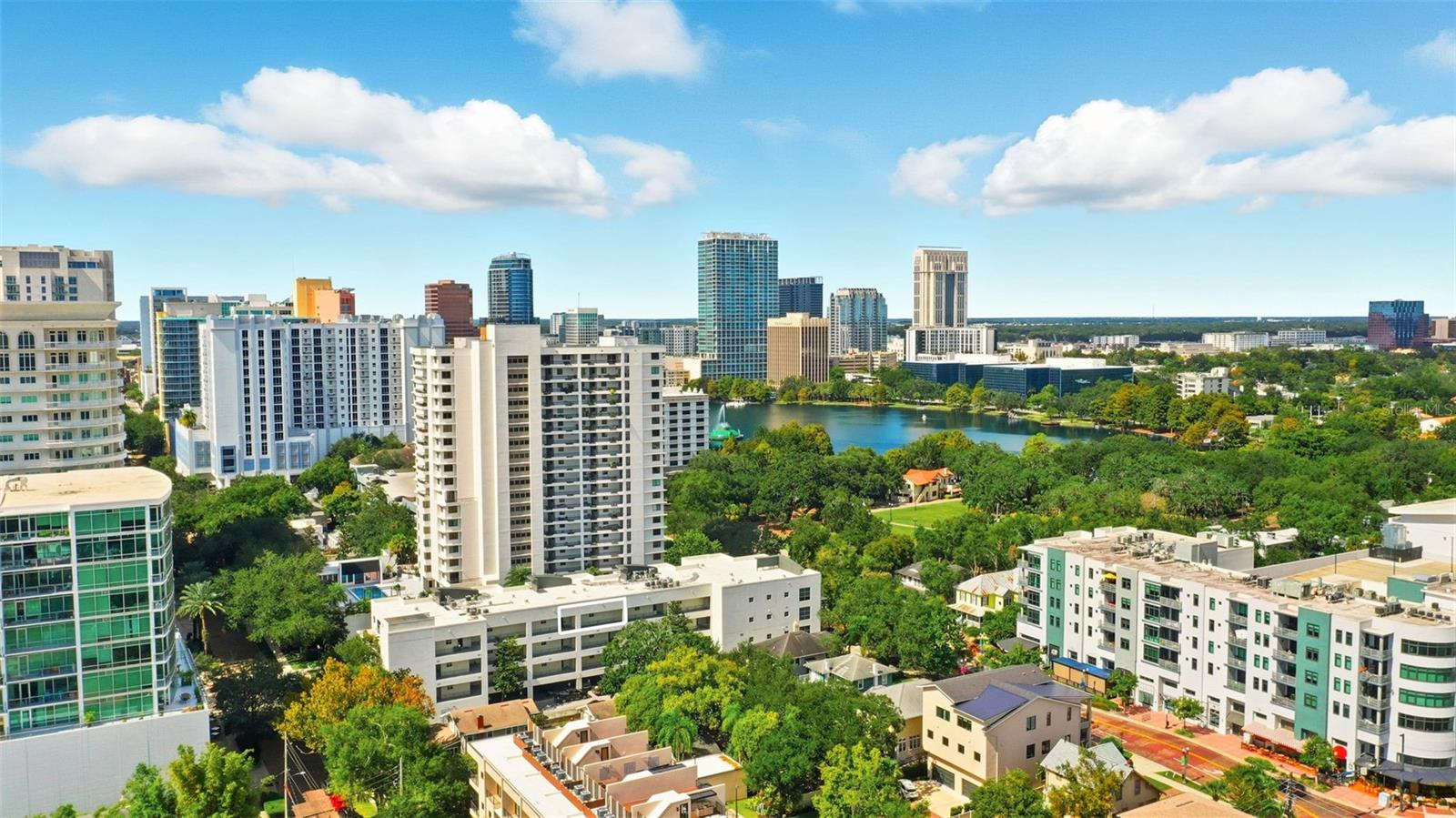
Would you like to sell your home before you purchase this one?
Priced at Only: $997,500
For more Information Call:
Address: 1 S Eola Drive 22, ORLANDO, FL 32801
Property Location and Similar Properties
- MLS#: O6354053 ( Residential )
- Street Address: 1 S Eola Drive 22
- Viewed: 16
- Price: $997,500
- Price sqft: $372
- Waterfront: No
- Year Built: 2005
- Bldg sqft: 2681
- Bedrooms: 3
- Total Baths: 3
- Full Baths: 2
- 1/2 Baths: 1
- Garage / Parking Spaces: 2
- Days On Market: 13
- Additional Information
- Geolocation: 28.5418 / -81.3697
- County: ORANGE
- City: ORLANDO
- Zipcode: 32801
- Subdivision: Eola South
- Building: Eola South
- Provided by: PREMIER SOTHEBY'S INTL. REALTY
- Contact: Jan Walker
- 407-644-3295

- DMCA Notice
-
DescriptionRare downtown Orlando penthouse! Experience luxury living at its best in this exclusive penthouse residence in the heart of downtown Orlando, directly across from the citys iconic Lake Eola Park. In one of the areas desired and rarely available buildings at Eola South, it features three bedrooms and 2 1/2 baths. The developer planned this unit to have four bedrooms but the owner opened up the fourth, which is just off the foyer, into a game room that also works wonderfully as a home office. This condominium offers a lifestyle of sophistication, convenience and serenity. Go inside to discover a spacious, inviting floor plan filled with natural light through lots of windows and folding glass Nano doors. The open layout features high ceilings, premium finishes, and an unimpaired indoor outdoor flow to a private terrace, where the built in gas grille in the fully outfitted outdoor kitchen invites alfresco dining and gatherings against the downtown backdrop. Whether hosting guests or enjoying a quiet evening, this space offers a seamless extension of your living area. The main kitchen is a chefs dream, with top of the line appliances including a premium gas range, custom cabinetry and a spacious island. The primary suite offers a serene retreat with a spa inspired luxurious bath with double vanities, soaking tub and separate shower, as well as a large walk in closet. Just nearby, explore the citys best restaurants, cafs, cultural venues and weekly farmers market, all right outside your door. Schedule your private showing today and experience urban luxury living at its best.
Payment Calculator
- Principal & Interest -
- Property Tax $
- Home Insurance $
- HOA Fees $
- Monthly -
For a Fast & FREE Mortgage Pre-Approval Apply Now
Apply Now
 Apply Now
Apply NowFeatures
Building and Construction
- Covered Spaces: 0.00
- Exterior Features: Balcony, Outdoor Grill, Outdoor Kitchen
- Fencing: Other
- Flooring: Ceramic Tile, Hardwood, Other
- Living Area: 2681.00
- Roof: Concrete, Membrane
Land Information
- Lot Features: Street Brick
Garage and Parking
- Garage Spaces: 2.00
- Open Parking Spaces: 0.00
- Parking Features: Assigned, Reserved, Basement
Eco-Communities
- Water Source: Public
Utilities
- Carport Spaces: 0.00
- Cooling: Central Air
- Heating: Central, Electric
- Pets Allowed: Yes
- Sewer: Public Sewer
- Utilities: Natural Gas Connected, Public, Sewer Connected
Amenities
- Association Amenities: Elevator(s)
Finance and Tax Information
- Home Owners Association Fee Includes: Escrow Reserves Fund, Maintenance Structure, Maintenance Grounds, Pest Control, Trash
- Home Owners Association Fee: 0.00
- Insurance Expense: 0.00
- Net Operating Income: 0.00
- Other Expense: 0.00
- Tax Year: 2024
Other Features
- Accessibility Features: Accessible Approach with Ramp, Accessible Bedroom, Accessible Closets, Accessible Doors, Accessible Elevator Installed, Accessible Full Bath, Accessible Kitchen, Accessible Central Living Area, Accessible Washer/Dryer, Central Living Area
- Appliances: Dishwasher, Disposal, Dryer, Microwave, Range, Refrigerator, Washer
- Association Name: FirstService Residential/Jodi Brown, LCAM
- Association Phone: 201-926-0735
- Country: US
- Interior Features: Ceiling Fans(s), High Ceilings, Kitchen/Family Room Combo, L Dining, Open Floorplan, Solid Surface Counters, Solid Wood Cabinets, Split Bedroom, Stone Counters, Vaulted Ceiling(s), Walk-In Closet(s), Wet Bar
- Legal Description: EOLA SOUTH CONDO 7625/4176 UNIT 22
- Levels: One
- Area Major: 32801 - Orlando
- Occupant Type: Owner
- Parcel Number: 25-22-29-2519-00-220
- Style: Contemporary, Mid-Century Modern, Traditional
- Unit Number: 22
- View: City, Park/Greenbelt
- Views: 16
- Zoning Code: PD/T
Similar Properties
Nearby Subdivisions
101 Eola Condominium
101 Eola Condos
530 East Central
530 East Central Condo
Cherokee Place Condo Ph 01
China Glass Warehouse Lofts Co
Delaney Place
Eola South
Eola South Condo
Grande Downtown Orlando
Grande Downtown Orlando Condo
Jackson
Metropolitan/lk Eola
Metropolitanlk Eola
Old Delaney Square
Palmer Street Condo Or 6027225
Park North At Cheney Plac
Park North At Cheney Place
Park North At Cheney Place Con
Park North/cheney Place
Park Northcheney Place
Park Northcheney Place 77122
Reeves House Condo
Sanctuary Downtown Condo
Solaire/plaza Condo
Solaire/plza Condo
Solaireplaza Condo
Solaireplza Condo
Solairethe Plaza Bldg 1
Star Tower Condo
Star Tower Condominium
The Vue At Lake Eola
Thornton Park Central Condo
Uptown Place
Uptown Place Condo
Vue At Lake Eola
Vue At Lake Eola Condominium
Vue/lk Eola A Condo
Vuelk Eola
Vuelk Eola A Condo
Waverly/lk Eola
Waverlylk Eola
Weaverly On Lake Eola

- Cynthia Koenig
- Tropic Shores Realty
- Mobile: 727.487.2232
- cindykoenig.realtor@gmail.com



