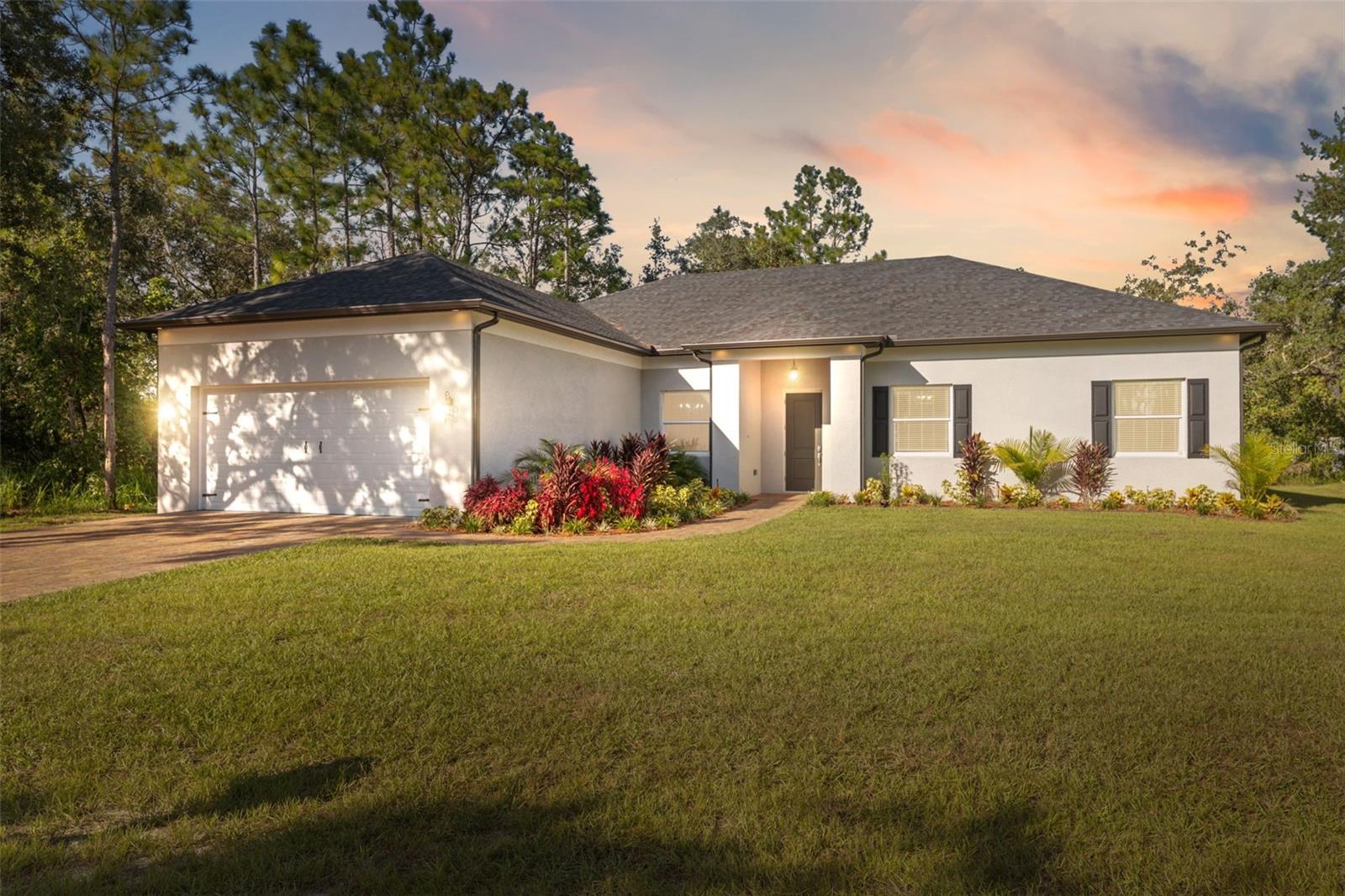13147 Meinert Avenue, WEEKI WACHEE, FL 34614
Property Photos
Would you like to sell your home before you purchase this one?
Priced at Only: $409,900
For more Information Call:
Address: 13147 Meinert Avenue, WEEKI WACHEE, FL 34614
Property Location and Similar Properties
- MLS#: O6351640 ( Residential )
- Street Address: 13147 Meinert Avenue
- Viewed: 32
- Price: $409,900
- Price sqft: $126
- Waterfront: No
- Year Built: 2025
- Bldg sqft: 3244
- Bedrooms: 4
- Total Baths: 3
- Full Baths: 3
- Days On Market: 25
- Additional Information
- Geolocation: 28.5806 / -82.5094
- County: HERNANDO
- City: WEEKI WACHEE
- Zipcode: 34614
- Subdivision: Royal Highlands
- Elementary School: Pine Grove
- Middle School: West Hernando
- High School: Weeki Wachee
- Provided by: NEW HOME STAR FLORIDA LLC

- DMCA Notice
-
DescriptionPre Construction. To be built. This breathtaking Huntington in Royal Highlands seamlessly blends luxury, functionality, and modern comfort in a serene, natural setting. Featuring a stone accent exterior, this home welcomes you with elegant curb appeal and thoughtful design throughout. Just off the foyer, a flex space provides the perfect setting for a formal dining room, private office, or cozy den. At the heart of the home, the open layout is enhanced by 94 flat ceilings and abundant natural light, creating a spacious, inviting atmosphere. The chefs dream kitchen showcases quartz countertops, a large island, upgraded soft close cabinets, and a full line of stainless steel appliances, including a side by side ENERGY STAR refrigerator. From the great room, two triple panel floor to ceiling sliding glass doors lead to the screened lanai, seamlessly blending indoor and outdoor living. The owners suite offers a private retreat with a bathroom oasis featuring an oversized tiled shower with enclosure, a separate garden tub, quartz countertops with upgraded soft close cabinets, and a generous walk in closet. Split from the owners suite, three additional bedrooms share two full baths, providing a comfortable, suite like experience for family or guests. Throughout the home, upgraded ceramic tile flooring in main areas and plush carpet in the bedrooms enhance both beauty and comfort. Additional highlights include a spacious oversized garage with workshop area, architectural shingles, and landscaping with irrigation for effortless outdoor maintenance. Equipped with smart home technologyincluding a Ring Video Doorbell, Smart Thermostat, Keyless Entry Door Lock, and Deako Switchesthis home delivers modern convenience and peace of mind. Nestled in Royal Highlands, youll enjoy peaceful living surrounded by nature while remaining close to shopping, dining, and entertainment. With easy access to US 19 and major highways, commuting is simple, and no HOA or CDD fees mean more freedom for you. Just minutes from the Gulf Coast, Weeki Wachee offers the perfect blend of natural beauty and modern amenities. Backed by a full builder warranty, the Huntington in Royal Highlands offers the perfect balance of comfort, style, and conveniencemaking it a truly exceptional place to call home.
Payment Calculator
- Principal & Interest -
- Property Tax $
- Home Insurance $
- HOA Fees $
- Monthly -
For a Fast & FREE Mortgage Pre-Approval Apply Now
Apply Now
 Apply Now
Apply NowFeatures
Building and Construction
- Builder Model: Huntington
- Builder Name: Maronda Homes
- Covered Spaces: 0.00
- Exterior Features: Sliding Doors
- Flooring: Carpet, Ceramic Tile
- Living Area: 2286.00
- Roof: Other, Shingle
Property Information
- Property Condition: Pre-Construction
Land Information
- Lot Features: Landscaped
School Information
- High School: Weeki Wachee High School
- Middle School: West Hernando Middle School
- School Elementary: Pine Grove Elementary School
Garage and Parking
- Garage Spaces: 2.00
- Open Parking Spaces: 0.00
- Parking Features: Driveway, Garage Door Opener, Workshop in Garage
Eco-Communities
- Water Source: Well
Utilities
- Carport Spaces: 0.00
- Cooling: Central Air
- Heating: Central, Electric
- Pets Allowed: Yes
- Sewer: Septic Tank
- Utilities: Cable Available
Finance and Tax Information
- Home Owners Association Fee: 0.00
- Insurance Expense: 0.00
- Net Operating Income: 0.00
- Other Expense: 0.00
- Tax Year: 2024
Other Features
- Appliances: Dishwasher, Disposal, Electric Water Heater, Microwave, Range, Refrigerator
- Country: US
- Furnished: Unfurnished
- Interior Features: Elevator, High Ceilings, Open Floorplan, Primary Bedroom Main Floor, Smart Home, Stone Counters, Thermostat, Tray Ceiling(s), Walk-In Closet(s)
- Legal Description: ROYAL HIGHLANDS UNIT 5 BLK 353 LOT 7
- Levels: One
- Area Major: 34614 - Brooksville/Weeki Wachee
- Occupant Type: Vacant
- Parcel Number: R01 221 17 3340 0353 0070
- Possession: Close Of Escrow
- Style: Florida, Traditional
- Views: 32
- Zoning Code: RES
Similar Properties
Nearby Subdivisions
Acreage
Centralia Trails
Enzo Estates
Fla Sunshine Farmettes Un 1
Fla Sunshine Farmettes Un1
Leisure Retreats
Leisure Retreats Unit 2
London Terrace
N/a
Not Applicable
Not In Hernando
Not On List
Royal Highlands
Royal Highlands Unit 1
Royal Highlands Unit 1b
Royal Highlands Unit 3
Royal Highlands Unit 4
Royal Highlands Unit 5
Royal Highlands Unit 6
Royal Highlands Unit 7
Royal Highlands Unit 8
Royal Hills
Unrecorded
Woodhaven Estates
Woodland Waters

- Cynthia Koenig
- Tropic Shores Realty
- Mobile: 727.487.2232
- cindykoenig.realtor@gmail.com

























