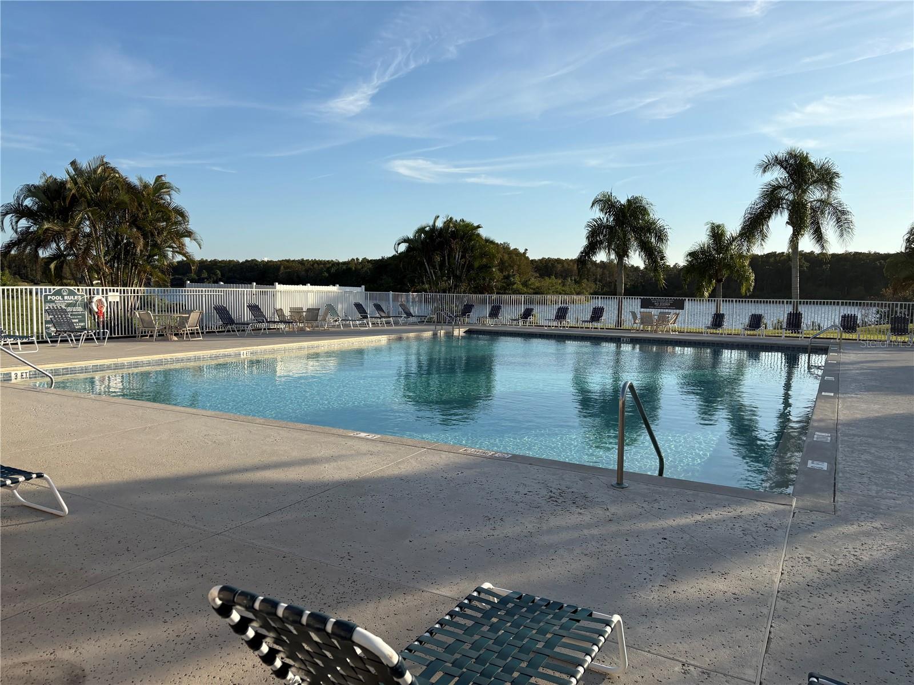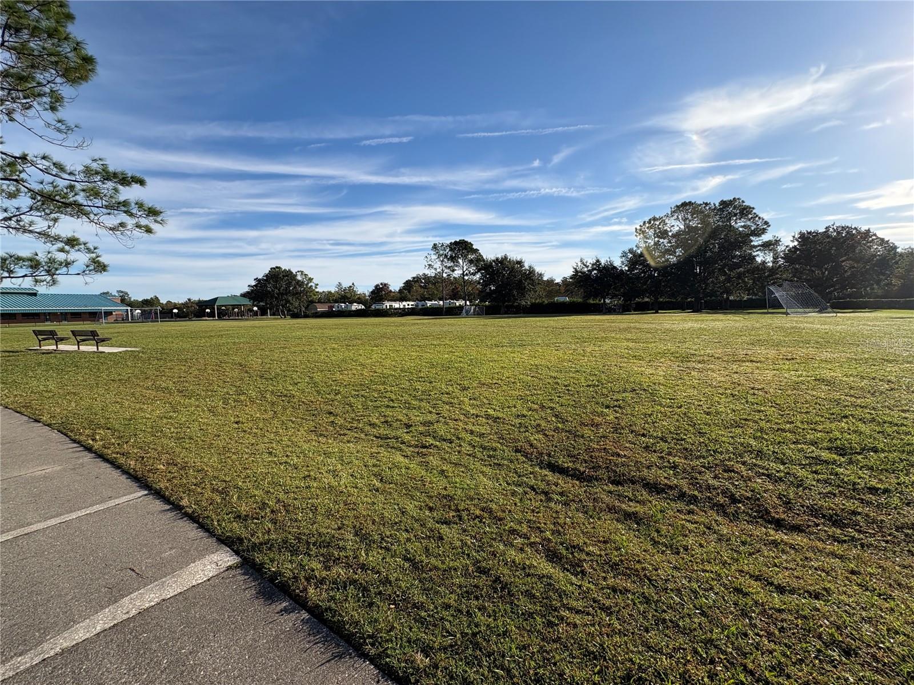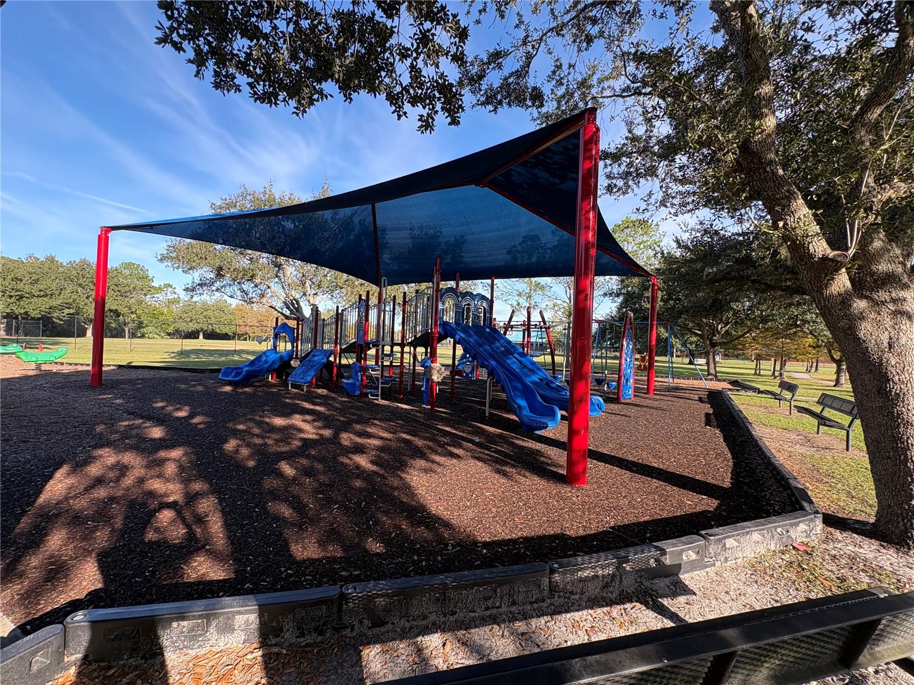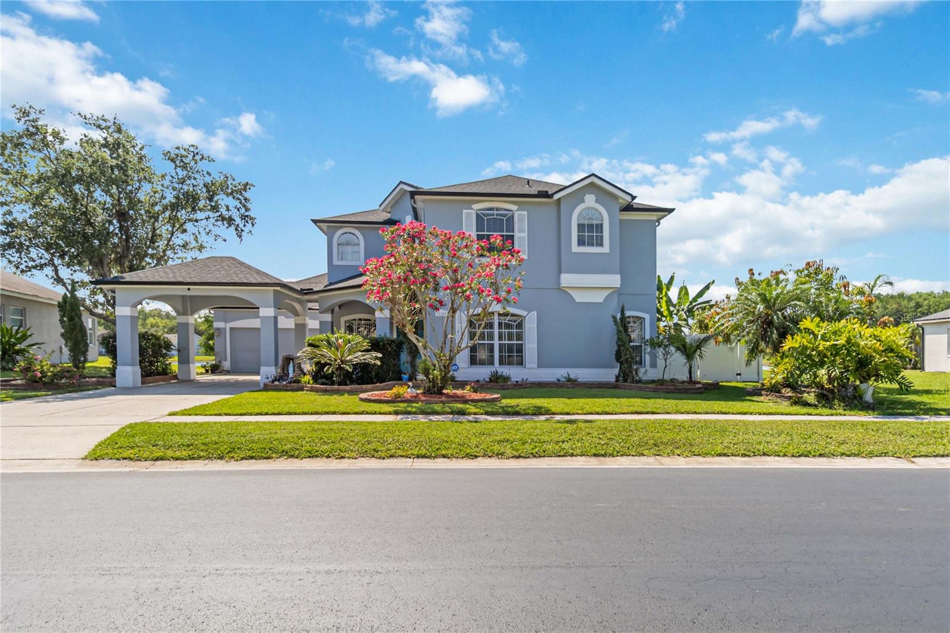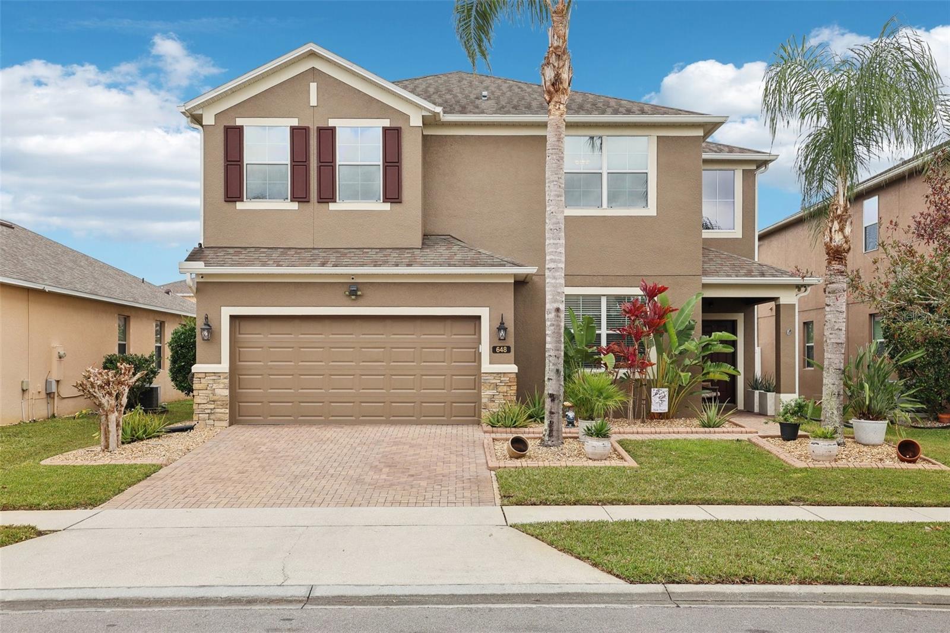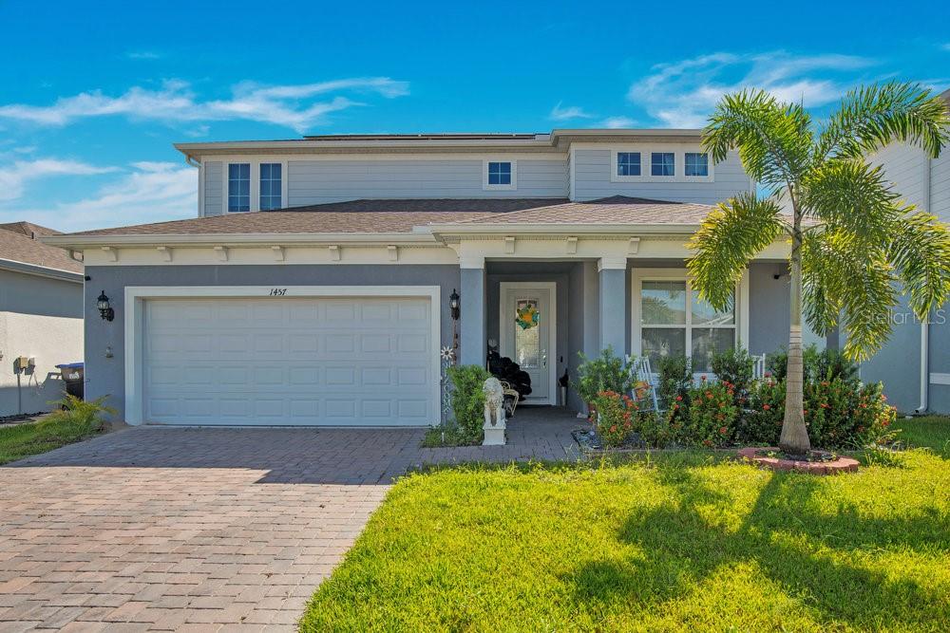13639 Guildhall Circle, ORLANDO, FL 32828
Property Photos

Would you like to sell your home before you purchase this one?
Priced at Only: $719,000
For more Information Call:
Address: 13639 Guildhall Circle, ORLANDO, FL 32828
Property Location and Similar Properties
- MLS#: O6350923 ( Residential )
- Street Address: 13639 Guildhall Circle
- Viewed: 59
- Price: $719,000
- Price sqft: $204
- Waterfront: No
- Year Built: 1997
- Bldg sqft: 3524
- Bedrooms: 5
- Total Baths: 3
- Full Baths: 2
- 1/2 Baths: 1
- Garage / Parking Spaces: 3
- Days On Market: 25
- Additional Information
- Geolocation: 28.5377 / -81.1807
- County: ORANGE
- City: ORLANDO
- Zipcode: 32828
- Subdivision: Villages 02 At Eastwood Ph 03
- Elementary School: Sunrise Elem
- Middle School: Discovery
- High School: Timber Creek
- Provided by: DS REALTY GROUP LLC
- Contact: Stephanie Remige
- 407-462-0298

- DMCA Notice
-
Description*welcome to eastwoods most stunning pool home: modern, upgraded and turn key* situated in the highly sought after 32828 zip code, boasting a schools. *5 bdrms, 2. 5 baths, 3 car garage* featuring tall ceilings, at first entry this beautiful home greets you with a new modern full height impact resistant front door, leading you into a wide open floor plan. *luxury vinyl plank flooring throughout. * the kitchen is a dream equipped with designer upgrades, including quartz countertops and backsplash, black stainless steel appliances, a dedicated ice maker, pot filler, 42 inch shaker cabinets, coffee station, built in floor to ceiling pantry cabinets, technology center, and more! Downstairs also features your indoor laundry room with custom built organization! The primary bedroom is downstairs, featuring a brand new customized walk in closet. The en suite bath is fully updated featuring a soaker tub, modern glass shower, quartz wall accent, and brand new vanity with under cabinet power. Upstairs boasts a large bonus space perfect for a second living room, movie room, game space, play area or whatever your heart should desire! There are 4 secondary bedrooms upstairs, with a full updated bath. Enjoy the outdoor oasis with a large fully screened in pool and jetted spa, covered lania and brand new concrete pavers. The backyard is fully fenced with a corner view of the pond, and also features professional turf. There is a large side yard which can be fenced in as well! *roof replaced (2022), tankless water heater (2021), 5 ton ac (2019), exterior paint (2022), plantation shutters throughout, heat pump for spa & pool (2021), full app & wifi automation for pool and spa, ev charging in garage, whole house generator connection, lightning rod and ground system on roof, double pane impact resistant windows throughout (2006)! * hoa includes internet and cable! The eastwood amenities offer cabanas, pool, clubhouse, tennis courts and pickleball courts, and a recreational field for sports! Dont miss this gorgeous move in ready luxury home!
Payment Calculator
- Principal & Interest -
- Property Tax $
- Home Insurance $
- HOA Fees $
- Monthly -
For a Fast & FREE Mortgage Pre-Approval Apply Now
Apply Now
 Apply Now
Apply NowFeatures
Building and Construction
- Covered Spaces: 0.00
- Exterior Features: Sidewalk, Sliding Doors
- Flooring: Carpet, Luxury Vinyl, Tile
- Living Area: 3000.00
- Roof: Shingle
Land Information
- Lot Features: Corner Lot, Paved
School Information
- High School: Timber Creek High
- Middle School: Discovery Middle
- School Elementary: Sunrise Elem
Garage and Parking
- Garage Spaces: 3.00
- Open Parking Spaces: 0.00
Eco-Communities
- Pool Features: In Ground
- Water Source: Public
Utilities
- Carport Spaces: 0.00
- Cooling: Central Air
- Heating: Central
- Pets Allowed: Yes
- Sewer: Public Sewer
- Utilities: BB/HS Internet Available, Cable Available, Electricity Connected, Water Connected
Finance and Tax Information
- Home Owners Association Fee Includes: Cable TV, Internet
- Home Owners Association Fee: 402.00
- Insurance Expense: 0.00
- Net Operating Income: 0.00
- Other Expense: 0.00
- Tax Year: 2024
Other Features
- Appliances: Dishwasher, Disposal, Dryer, Ice Maker, Microwave, Range, Refrigerator, Tankless Water Heater, Washer
- Association Name: Jeff McCall, President
- Association Phone: 407.823.9494
- Country: US
- Interior Features: Ceiling Fans(s), Kitchen/Family Room Combo, Open Floorplan, Primary Bedroom Main Floor, Solid Surface Counters, Stone Counters, Thermostat, Walk-In Closet(s)
- Legal Description: VILLAGES 2 AT EASTWOOD PH 3 36/135 LOT 194
- Levels: Two
- Area Major: 32828 - Orlando/Alafaya/Waterford Lakes
- Occupant Type: Owner
- Parcel Number: 35-22-31-8924-01-940
- Views: 59
- Zoning Code: P-D
Similar Properties
Nearby Subdivisions
Augusta
Avalon
Avalon Lakes
Avalon Lakes Ph 01 Village I
Avalon Lakes Ph 02 Village F
Avalon Lakes Ph 02 Village G
Avalon Lakes Ph 03 Village C
Avalon Park Northwest Village
Avalon Park South Ph 01
Avalon Park South Ph 2
Avalon Park South Phase 2 5478
Avalon Park Village 04 Bk
Avalon Park Village 05 51 58
Avalon Park Village 06
Bella Vida
Bridge Water
Bridge Water Ph 04
Bristol Estates
Deer Run South Pud Ph 01 Prcl
East 5
Heather Glen
Huckleberry Fields Tr N1a
Huckleberry Fields Tr N2b
Huckleberry Fields Tracts N9
Huckleberry Fields Tracts N9 &
Kings Pointe
Reserve/golden Isle
Reservegolden Isle
River Oaks/timber Spgs A C D
River Oakstimber Spgs A C D
Savannah Palms
Seaward Plantation Estates
Seaward Plantation Estates Thi
Spring Isle
Stoneybrook
Stoneybrook 44122
Stoneybrook Un X1
Stoneybrook Un Xi
Stoneybrook Ut 09 49 75
Sydney Cove At Eastwood Prcl 0
The Preserve At Eastwood Nort
Timber Isle
Tudor Grvtimber Spgs Ak
Villages 02 At Eastwood Ph 03
Villages At Eastwood
Villiages At Eastwood
Waterford Chase
Waterford Chase East
Waterford Chase East Ph 01a Vi
Waterford Chase East Ph 02 Vil
Waterford Chase Ph 02 Village
Waterford Chase Village Tr A
Waterford Chase Village Tr B
Waterford Chase Village Tr D
Waterford Chase Village Tr F
Waterford Crk
Waterford Lakes
Waterford Lakes Tr N07 Ph 01
Waterford Lakes Tr N07 Ph 03
Waterford Lakes Tr N19 Ph 01
Waterford Lakes Tr N22 Ph 02
Waterford Lakes Tr N25a Ph 01
Waterford Lakes Tr N25a Ph 02
Waterford Lakes Tr N30
Waterford Lakes Tr N31a
Waterford Trls Ph 02
Waterford Trls Ph 3
Waterford Trls Ph I
Woodbury Pines
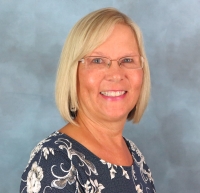
- Cynthia Koenig
- Tropic Shores Realty
- Mobile: 727.487.2232
- cindykoenig.realtor@gmail.com






















































