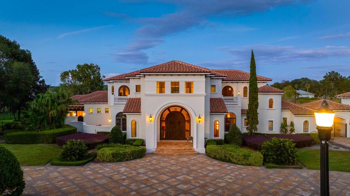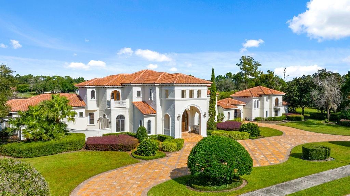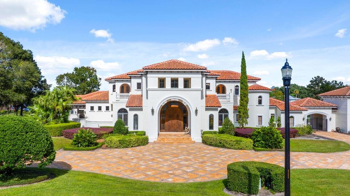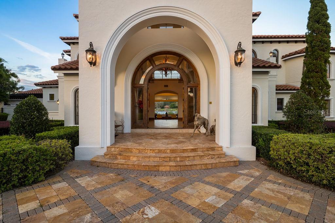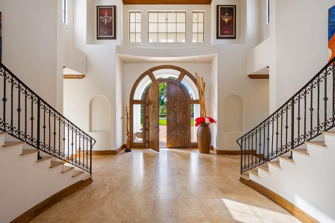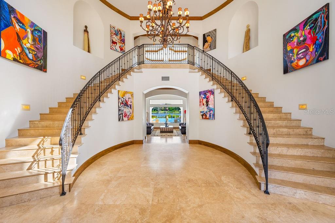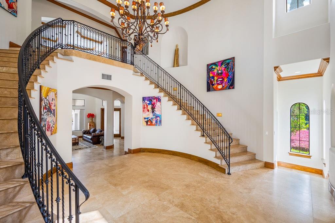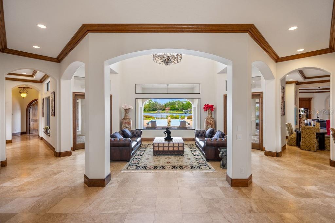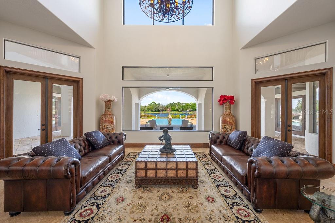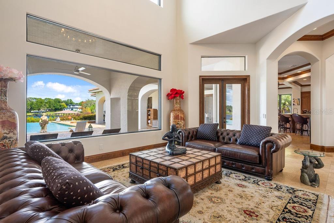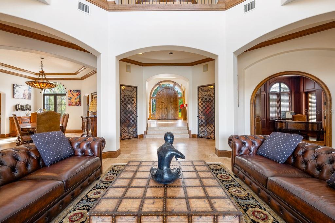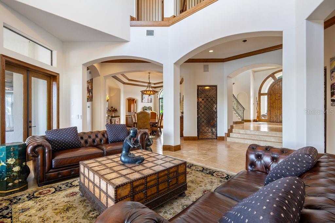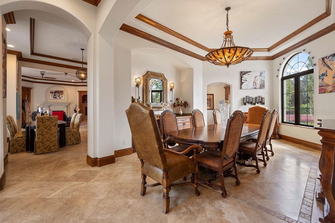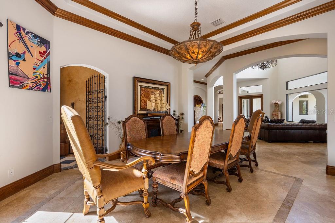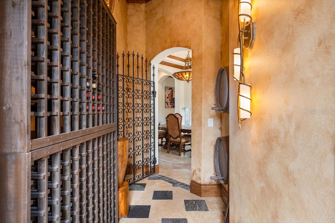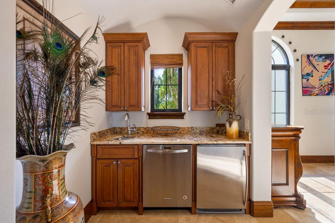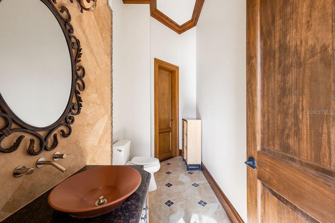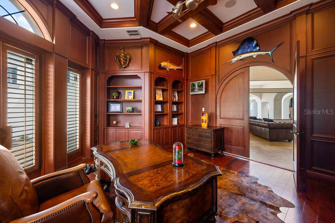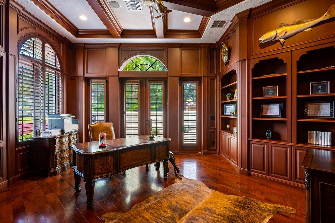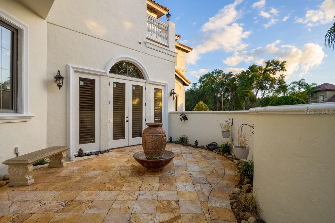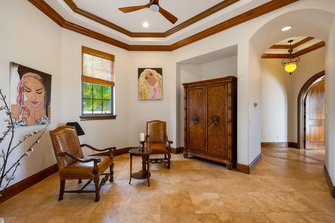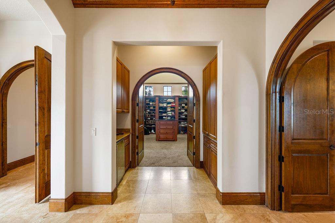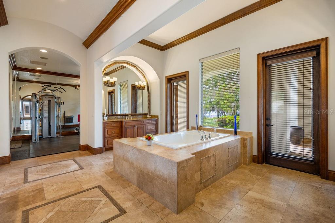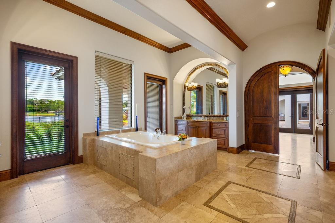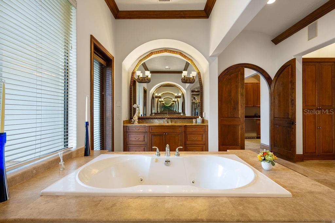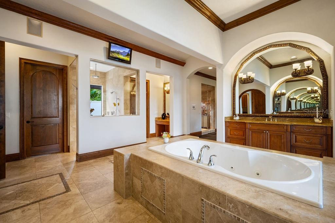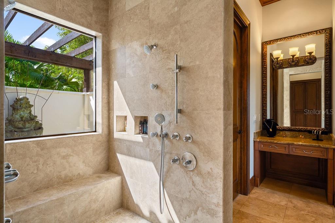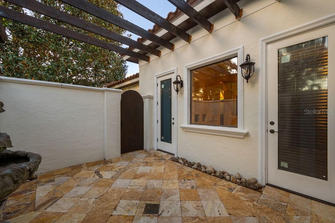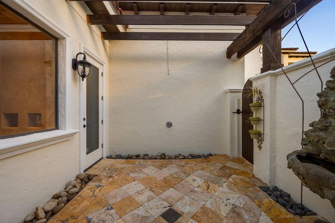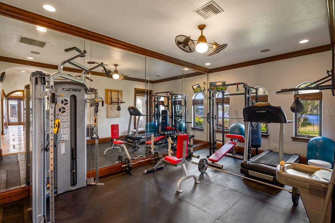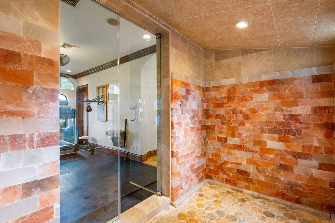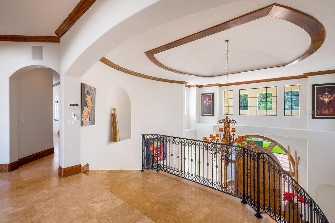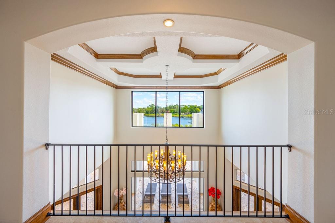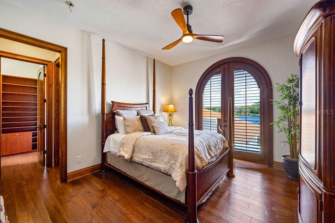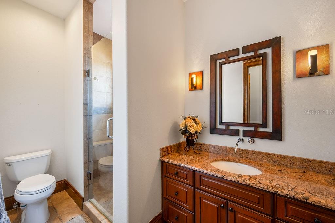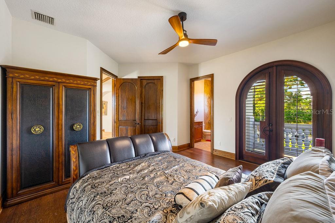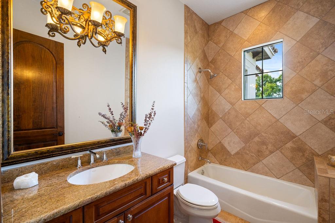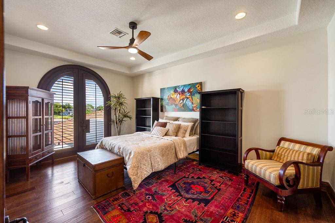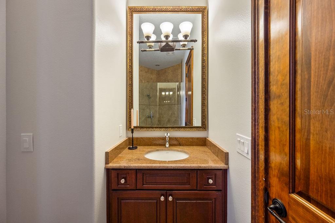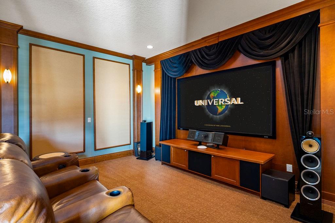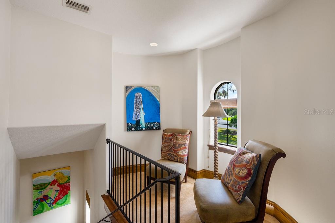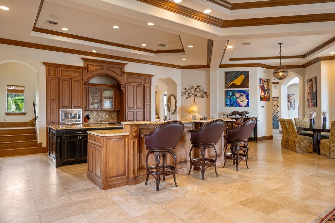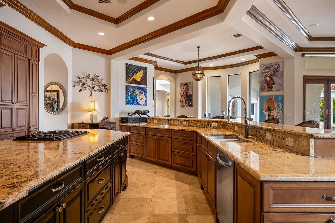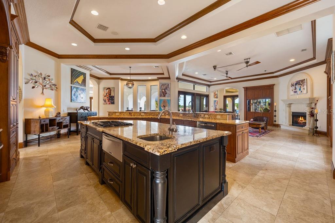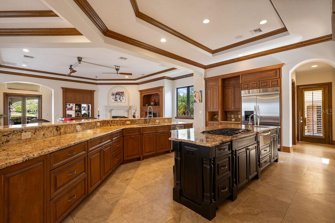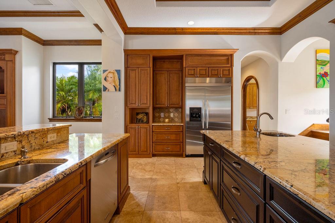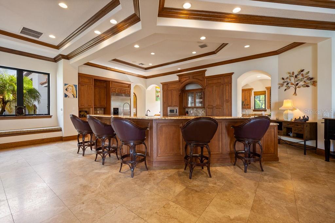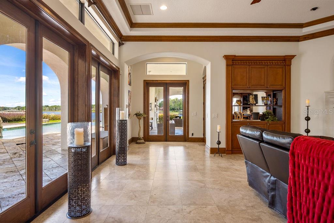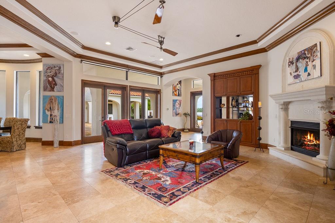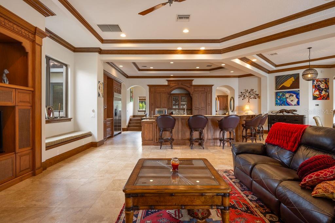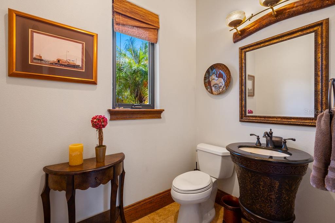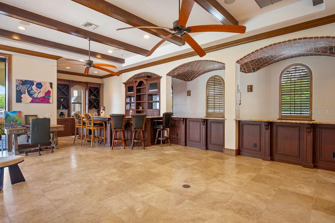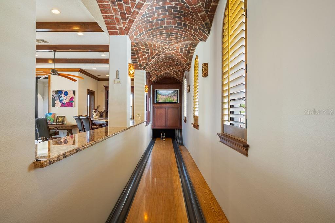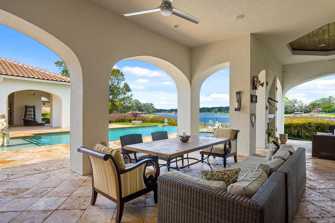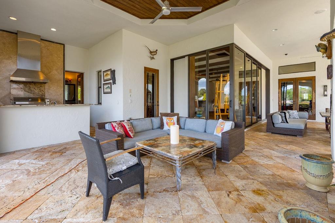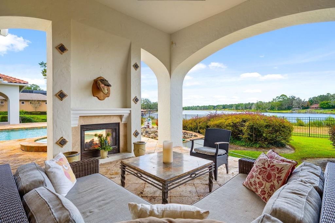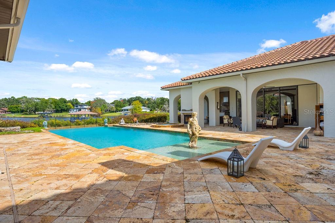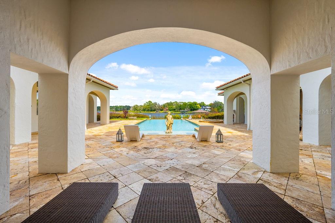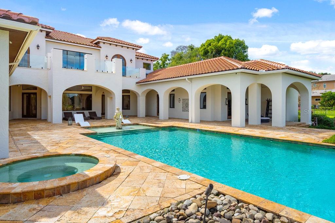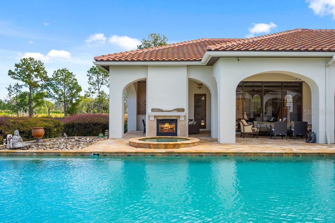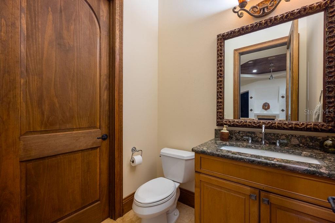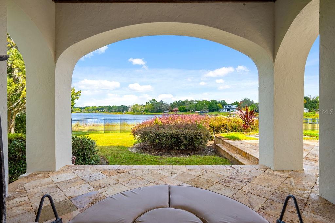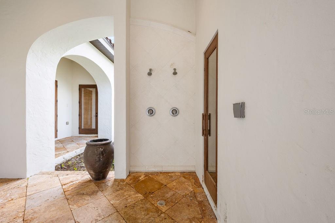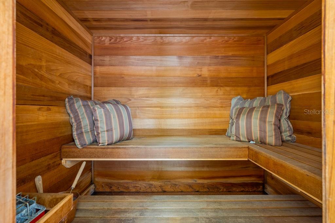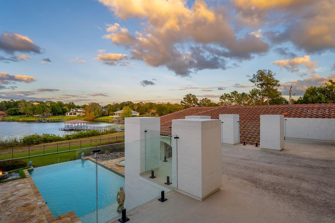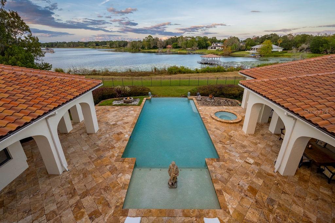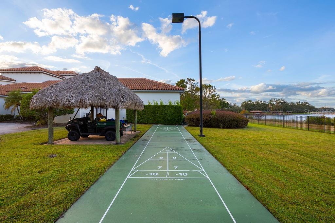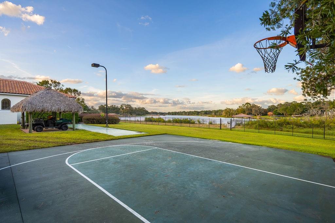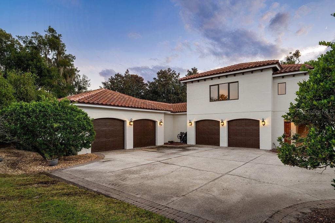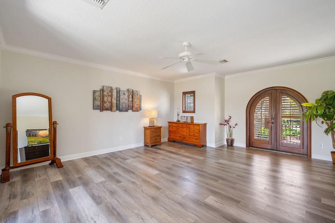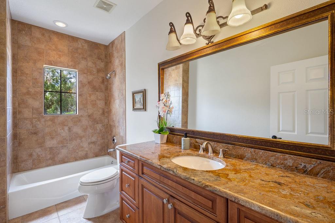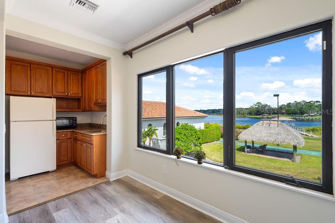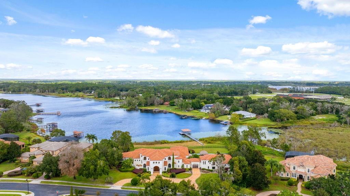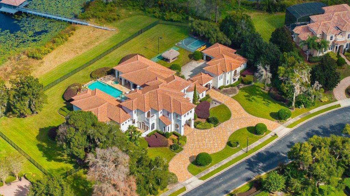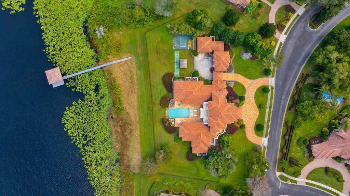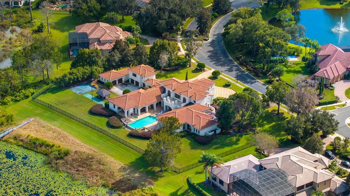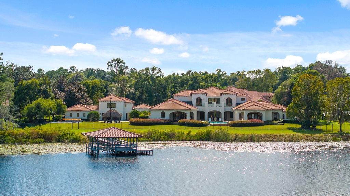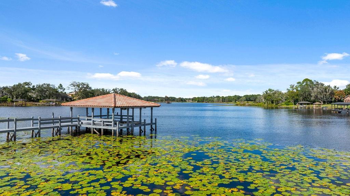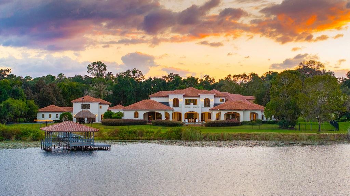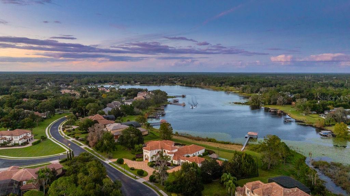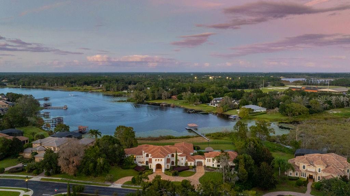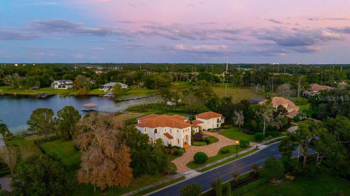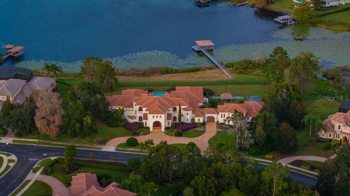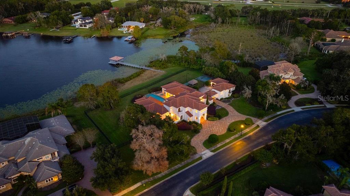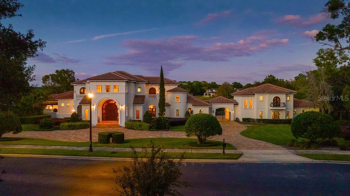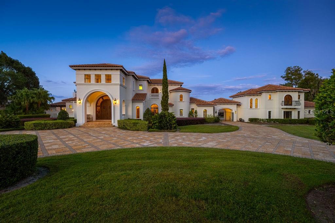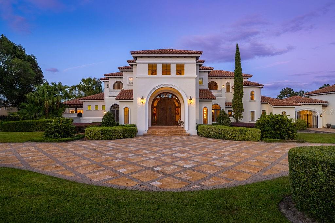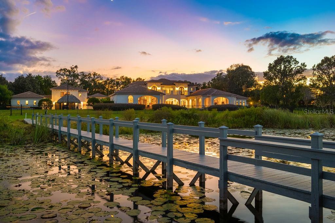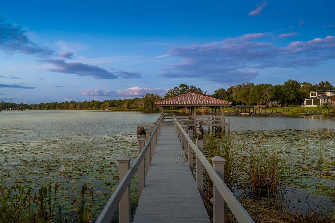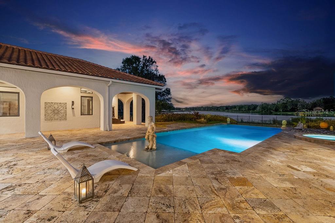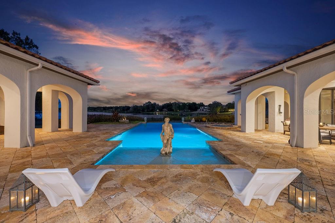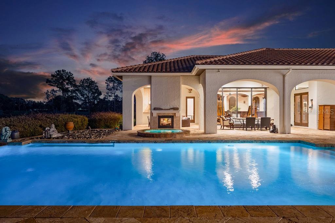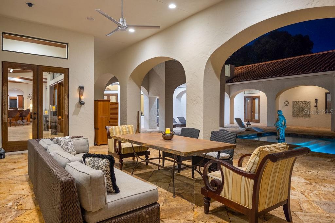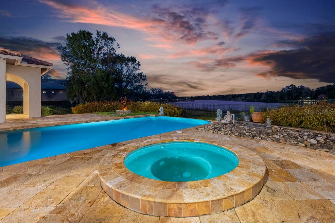1965 Lake Markham Preserve Trail, SANFORD, FL 32771
Property Photos
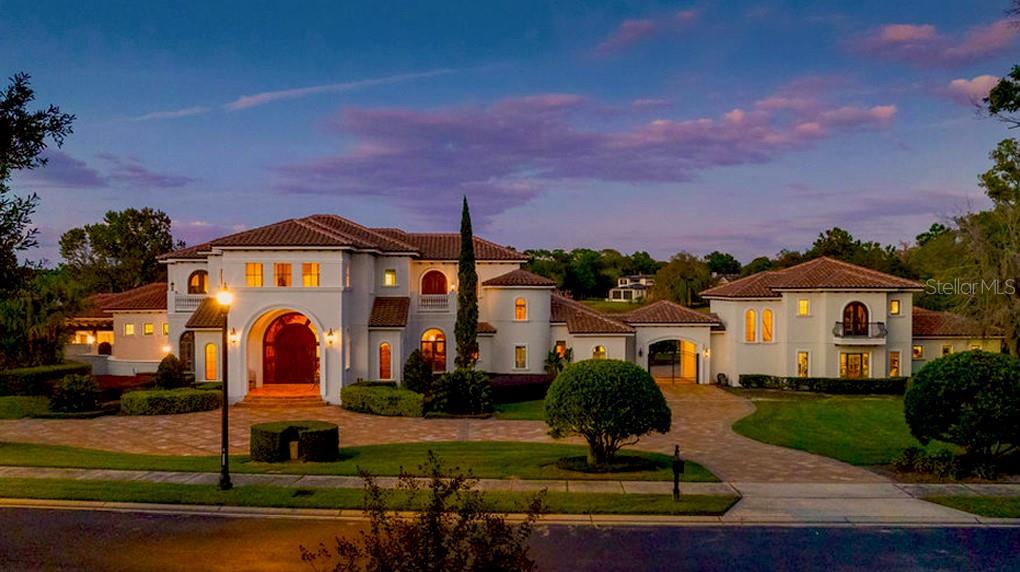
Would you like to sell your home before you purchase this one?
Priced at Only: $4,199,000
For more Information Call:
Address: 1965 Lake Markham Preserve Trail, SANFORD, FL 32771
Property Location and Similar Properties
- MLS#: O6350037 ( Residential )
- Street Address: 1965 Lake Markham Preserve Trail
- Viewed: 2
- Price: $4,199,000
- Price sqft: $295
- Waterfront: Yes
- Wateraccess: Yes
- Waterfront Type: Lake Front
- Year Built: 2006
- Bldg sqft: 14256
- Bedrooms: 5
- Total Baths: 7
- Full Baths: 5
- 1/2 Baths: 2
- Garage / Parking Spaces: 6
- Days On Market: 2
- Additional Information
- Geolocation: 28.7955 / -81.394
- County: SEMINOLE
- City: SANFORD
- Zipcode: 32771
- Subdivision: Lake Markham Preserve
- Elementary School: Wilson Elementary School
- Middle School: Markham Woods Middle
- High School: Seminole High
- Provided by: FORTUNE INTERNATIONAL REALTY
- Contact: Maggie Walas
- 305-400-6393

- DMCA Notice
-
DescriptionExperience the pinnacle of luxury living in this one of a kind waterfront estate, ideally positioned on a double lot within the prestigious guard gated community of Lake Markham Preserve, just minutes from Lake Mary, Longwood, Heathrow, and Sanford. This magnificent 5 bedroom, 7 bath, 6 car garage residence spans over 2 acres of manicured grounds, offering a seamless blend of wellness, recreation, and refined sophistication. A grand two story foyer welcomes you with a sweeping double staircase, soaring ceilings, and breathtaking views of the sparkling infinity edge pool that appears to flow directly into the lake. Exceptional craftsmanship defines every space, from the rich wood detailing in the executive office to the elegant finishes throughout the formal living and dining rooms. The primary wing is a private sanctuary devoted to relaxation and health, featuring sea salt walls and a sea salt therapy rooma luxurious and restorative feature known to purify the air, improve respiratory wellness, and promote deep relaxation. French doors open from the primary suite and home office to a Tuscan style courtyard, creating a tranquil retreat complete with landscaping and a soothing water feature. Inside the suite, enjoy a massage room, sauna, private fitness studio, and spa inspired bath your personal wellness haven. The open concept chefs kitchen flows effortlessly into the spacious family room and entertainment wing, where youll find a game room with a private bowling lane, ideal for hosting and entertaining. Large windows and glass doors fill the home with natural light and frame sweeping views of the pool, courtyard, and lake. The second floor of the residence continues the homes sense of grandeur and comfort, offering a private retreat for family and guests alike. Upstairs, youll find three beautifully appointed en suite bedrooms, each with its own luxurious bath and thoughtfully designed to provide privacy and comfort. The spacious theater room is perfect for movie nights or sporting events, creating a cinematic experience within the comfort of home. A large balcony stretches across the back of the home, offering sweeping views of the infinity edge pool, lush grounds, and shimmering Lake Markhamthe perfect setting for morning coffee or evening relaxation while taking in the tranquil lakefront panorama. Outdoors, the resort ambiance takes center stage. A heated infinity edge pool and spa, and summer kitchen create the perfect setting for gatherings and sunset dinners. A private boat dock with a covered lift provides direct access to Lake Markham, inviting peaceful mornings on the water or evenings spent boating under the stars. Recreational features abound, including a lighted basketball court, professional shuffleboard court, tiki hut cabana, all within fully fenced and landscaped grounds offering privacy and serenity. A detached guest house provides comfort and independence for family or visitors, featuring its own living area, kitchen, and bath. Additional highlights include a custom wine cellar, whole house generator, circular driveway, and ample guest parking. Designed for the discerning professional who values both health and sophistication, this estate seamlessly combines wellness oriented design, European inspired elegance, and resort style living in one breathtaking lakefront retreat a true masterpiece where luxury meets longevity.
Payment Calculator
- Principal & Interest -
- Property Tax $
- Home Insurance $
- HOA Fees $
- Monthly -
For a Fast & FREE Mortgage Pre-Approval Apply Now
Apply Now
 Apply Now
Apply NowFeatures
Building and Construction
- Covered Spaces: 0.00
- Exterior Features: Balcony, French Doors, Outdoor Grill, Outdoor Kitchen, Outdoor Shower, Rain Gutters, Sauna, Sliding Doors
- Fencing: Fenced, Other
- Flooring: Brick, Carpet, Ceramic Tile, Marble, Travertine, Wood
- Living Area: 9239.00
- Other Structures: Guest House, Outdoor Kitchen
- Roof: Tile
Property Information
- Property Condition: Completed
Land Information
- Lot Features: In County, Oversized Lot, Sidewalk
School Information
- High School: Seminole High
- Middle School: Markham Woods Middle
- School Elementary: Wilson Elementary School
Garage and Parking
- Garage Spaces: 6.00
- Open Parking Spaces: 0.00
- Parking Features: Circular Driveway, Driveway, Garage Faces Rear, Garage Faces Side, Golf Cart Garage, Golf Cart Parking, Oversized
Eco-Communities
- Pool Features: Auto Cleaner, Gunite, Heated, In Ground, Infinity, Lighting, Outside Bath Access
- Water Source: Canal/Lake For Irrigation, Public
Utilities
- Carport Spaces: 0.00
- Cooling: Central Air, Zoned
- Heating: Central, Heat Pump, Zoned
- Pets Allowed: Yes
- Sewer: Septic Tank
- Utilities: BB/HS Internet Available, Cable Connected, Electricity Connected, Propane, Public, Underground Utilities, Water Connected
Amenities
- Association Amenities: Gated, Security
Finance and Tax Information
- Home Owners Association Fee Includes: Guard - 24 Hour, Escrow Reserves Fund, Management, Security
- Home Owners Association Fee: 1950.00
- Insurance Expense: 0.00
- Net Operating Income: 0.00
- Other Expense: 0.00
- Tax Year: 2024
Other Features
- Appliances: Bar Fridge, Built-In Oven, Cooktop, Dishwasher, Disposal, Dryer, Electric Water Heater, Exhaust Fan, Microwave, Refrigerator, Washer, Wine Refrigerator
- Association Name: Anthony Languzzi
- Association Phone: 407-788-6700 ext
- Country: US
- Interior Features: Ceiling Fans(s), Crown Molding, Eat-in Kitchen, High Ceilings, Kitchen/Family Room Combo, Open Floorplan, Primary Bedroom Main Floor, Sauna, Solid Surface Counters, Solid Wood Cabinets, Split Bedroom, Thermostat, Tray Ceiling(s), Vaulted Ceiling(s), Walk-In Closet(s), Wet Bar
- Legal Description: LOTS 6 & 7 LAKE MARKHAM PRESERVE PB 57 PGS 9 TO 12
- Levels: Two
- Area Major: 32771 - Sanford/Lake Forest
- Occupant Type: Owner
- Parcel Number: 34-19-29-5PQ-0000-0060
- Style: Mediterranean
- View: Pool, Water
- Zoning Code: A-1
Nearby Subdivisions
Academy Manor
Academy Manor Unit 02
Avacado Terrace
Bel-air Sanford
Belair Place
Belair Sanford
Buckingham Estates
Buena Vista Estates
Bungalow City
Canaan
Cates Add
Celery Estates North
Celery Key
Celery Lakes Ph 2
Celery Oaks
Celery Oaks Sub
City Of Sanford
Conestoga Park A Rep
Country Club Manor
Country Club Manor Unit 1
Country Club Manor Unit 3
Country Club Park Ph 2
Crown Colony Sub
De Forests Add
Dixie Terrace
Dreamwold
Dreamwold 3rd Sec
Eastgrove
Eastgrove Ph 2
Estates At Rivercrest
Estates At Wekiva Park
Estuary At St Johns
Fellowship Add
Fla Land Colonization Cos Add
Franklin Terrace
Garners Add To Markham Park He
Goldsboro Community
Grove Manors
Highland Park
Highland Park Rep Of Por Of Bl
Idyllwilde Of Loch Arbor Rep
Idyllwilde Of Loch Arbor Secti
Kays Landing Ph 2
Kerseys Add To Midway
Lake Forest Sec 14
Lake Forest Sec 1
Lake Forest Sec 11a
Lake Forest Sec 18
Lake Forest Sec 9a
Lake Markham Landings
Lake Markham Preserve
Landings At Riverbend
Lockharts Sub
Magnolia Heights
Markham Park Heights
Matera
Mayfair
Mayfair Oaks
Meischs Sub
Midway
Monterey Oaks Ph 1 A Rep
Monterey Oaks Ph 2 Rep
New Upsala
None
Not On The List
Oregon Trace
Other
Packards 1st Add To Midway
Palm Point
Palm Terrace
Partins Sub Of Lt 27
Pearl Lake Estates
Pine Level
Pinehurst
Preserve At Astor Farms Ph 3
Preserve At Lake Monroe
Preserve At Riverbend
Retreat At Wekiva
Retreat At Wekiva Ph 2
Retreat At Wekiva - Ph 2
River Crest Ph 1
Riverbend At Cameron Heights
Riverbend At Cameron Heights P
Riverside Oaks
Robinsons Survey Of An Add To
Rose Court
Rosecrest
Roseland Park
Sanford Farms
Sanford Heights
Sanford Of Town
Sanford Terrace
Sanford Town Of
Seminole Estates
Seminole Park
Silverleaf
Sipes Fehr
Smiths M M 2nd Subd B1 P101
South Sanford
South Sylvan Lake Shores
St Johns River Estates
Sterling Meadows
Sylva Glade
Sylvan Estates
Sylvan Lake 1st Add
Tall Trees
The Glades On Sylvan Lake Ph 2
Thornbrooke Ph 1
Thornbrooke Ph 4
Traditions At White Cedar
Tusca Place North
Venetian Bay
Washington Oaks Sec 2
Wilson Park
Wilson Place
Wm Clarks Sub
Wynnewood
Yankee Lake Subd
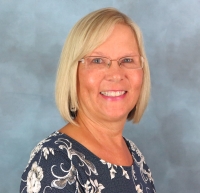
- Cynthia Koenig
- Tropic Shores Realty
- Mobile: 727.487.2232
- cindykoenig.realtor@gmail.com



