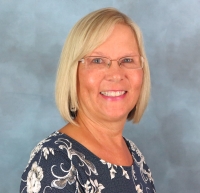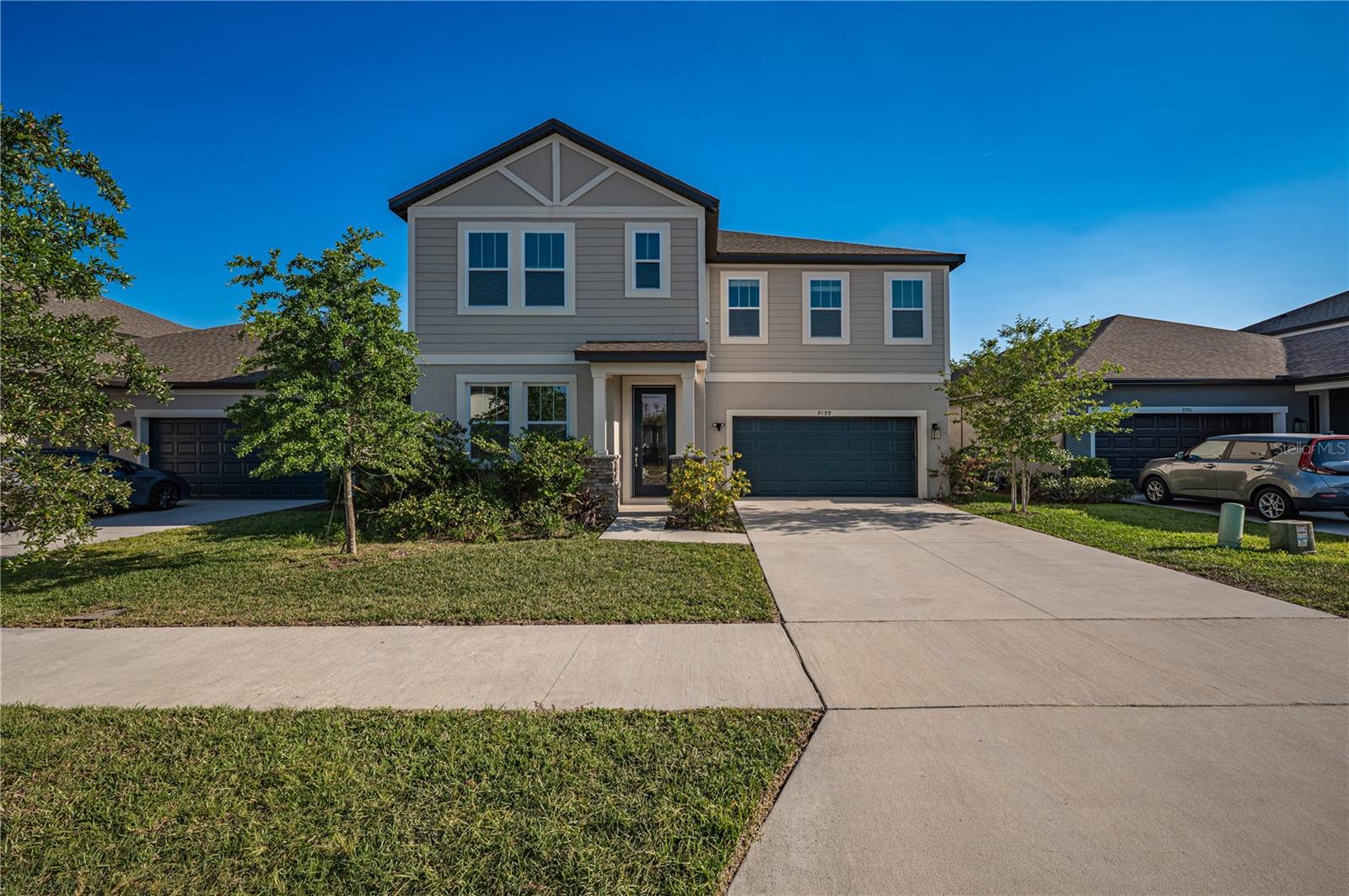9825 Lake Georgia Drive, ORLANDO, FL 32817
Property Photos

Would you like to sell your home before you purchase this one?
Priced at Only: $725,000
For more Information Call:
Address: 9825 Lake Georgia Drive, ORLANDO, FL 32817
Property Location and Similar Properties
- MLS#: O6347968 ( Residential )
- Street Address: 9825 Lake Georgia Drive
- Viewed: 29
- Price: $725,000
- Price sqft: $278
- Waterfront: Yes
- Waterfront Type: Lake Front
- Year Built: 1959
- Bldg sqft: 2609
- Bedrooms: 4
- Total Baths: 3
- Full Baths: 3
- Days On Market: 28
- Additional Information
- Geolocation: 28.6098 / -81.2501
- County: ORANGE
- City: ORLANDO
- Zipcode: 32817
- Subdivision: H T Warren Sub
- Elementary School: Arbor Ridge Elem
- Middle School: Maitland
- High School: Winter Park
- Provided by: CHARLES RUTENBERG REALTY ORLANDO

- DMCA Notice
-
DescriptionWAIT, WHAT? Yes, that price listed above is correct for this Florida home on Lake Georgia! Not only is Lake Georgia a ski lake, this 4 bedroom 3 bath renovated home is complete with a dock, boat ramp and no HOA! The dock is constructed of pressure treated wood and was rebuilt in 2018. (Dock supports are cemented into pvc pipe.) As you approach the front entry, the 1 car carport is currently being used as a covered front porch. To the left of the entry door is the door to the laundry room. The 165 sq ft air conditioned laundry room is not included in the square footage of the home which is shown as 1770 sq ft. Completely updated kithen with kitchen island, new cabinets, tiled backsplash, new range and refrigerator plus granite counter tops. Wood and tile floors throughout. A wood burning fireplace is in the family room. The primary bedroom has its own private bath (Granite counter top in bath. Tub with shower), walk in closet and a built in closet. The guest suite (4th bedroom) has its own full private bath and double doors that open to the screened patio/the closets were added and are attached. The 2nd and 3rd bedrooms share a full bath (tub and shower) off the hallway. There is a mini split in the primary bedroom and in the guest suite to add to your cooling/heating comfort in addition to the central air/heat system. 2 tankless water heaters (gas), Fenced yard with double gates at the front and rear allows for easy access for you to launch your boat from the boat ramp. Brick pizza oven/grill just outside the fenced area and a kayak/canoe storage rack at the waters edge next to the dock. Enjoy every morning sunrise while sipping your coffee in the rear screened paito. This home has a terminte bond that was renewed this year. Storage shed on the property plus extra storage closets in the laurndry room too. Room measurements and dock measurements are approximate. Buyer will need to verify all room measurements and schools.
Payment Calculator
- Principal & Interest -
- Property Tax $
- Home Insurance $
- HOA Fees $
- Monthly -
For a Fast & FREE Mortgage Pre-Approval Apply Now
Apply Now
 Apply Now
Apply NowFeatures
Building and Construction
- Covered Spaces: 0.00
- Exterior Features: French Doors
- Fencing: Chain Link
- Flooring: Luxury Vinyl, Tile, Wood
- Living Area: 1770.00
- Other Structures: Shed(s)
- Roof: Other
Land Information
- Lot Features: In County
School Information
- High School: Winter Park High
- Middle School: Maitland Middle
- School Elementary: Arbor Ridge Elem
Garage and Parking
- Garage Spaces: 0.00
- Open Parking Spaces: 0.00
- Parking Features: Driveway
Eco-Communities
- Water Source: Public
Utilities
- Carport Spaces: 1.00
- Cooling: Central Air
- Heating: Electric
- Sewer: Septic Tank
- Utilities: Public
Finance and Tax Information
- Home Owners Association Fee: 0.00
- Insurance Expense: 0.00
- Net Operating Income: 0.00
- Other Expense: 0.00
- Tax Year: 2024
Other Features
- Appliances: Dishwasher, Disposal, Gas Water Heater, Range, Range Hood, Refrigerator
- Country: US
- Interior Features: Ceiling Fans(s), Split Bedroom, Thermostat, Walk-In Closet(s), Window Treatments
- Legal Description: H T WARREN SUB H/145 N 130 FT OF LOT 5 MSRD ON W & BEG SWLY COR LOT 4 RUN N 4 DEG E 16 FT S 64 DEG E 179 FT M/L TO WATERS EDGE SLY ALONG WATERS EDGE TO S/L LOT4 TH NWLY ALONG SLY LINE SAID LOT TO POB& THAT OCCUPIED PART OF LOTS 4 HT WARREN SUB H/145 DESC AS:THAT PT OF LAKE BOTTOM LYING SELY OF AND WITHIN THE EXTENTION OF THE NLY PARCEL LINE DESC ABOVE TOTHE SLY LINE OF PLAT
- Levels: One
- Area Major: 32817 - Orlando/Union Park/University Area
- Occupant Type: Owner
- Parcel Number: 06-22-31-8988-00-040
- Possession: Close Of Escrow
- Style: Florida
- View: Water
- Views: 29
- Zoning Code: R-1A
Similar Properties
Nearby Subdivisions
Andrew Place Ph 01
Arbor Pointe
Arbor Pointe (011019121)
Arbor Pointe 011019121
Arbor Pointe Ut 4
Arbor Ridge Sub
Arbor Woods
Bradford Cove
Cove At Lake Mira
Deans Landing At Sheffield For
Enclave At Lake Jean
Enclave/lk Jean
Enclavelk Jean
Georgia Cove 44/1
Georgia Cove 441
H T Warren Sub
Harbor East
Harrell Oaks
Hunters Trace
Lake Irma Estates
Lakewood Park
Orlando Acres Add 01
Orlando Acres First Add
Orlando Acres Second Add
Pinewood Village
Richland Rep
River Oaks Landing
River Park Ph 1
Riversbend
Riverwood
Royal Estates
Sheffield Forest
Sun Haven
Sun Haven First Add
Suncrest
Suncrest Villas Ph 02
Union Park Estates
University Pines
University Shores
Watermill Sec 6
Watermill West
Waverly Walk
Wood Glen Ph 02 Straw Ridge Pd

- Cynthia Koenig
- Tropic Shores Realty
- Mobile: 727.487.2232
- cindykoenig.realtor@gmail.com






































