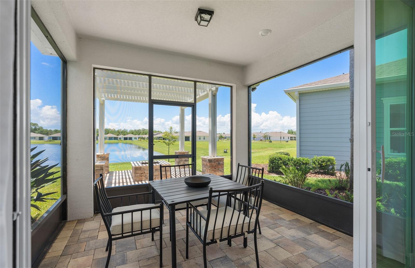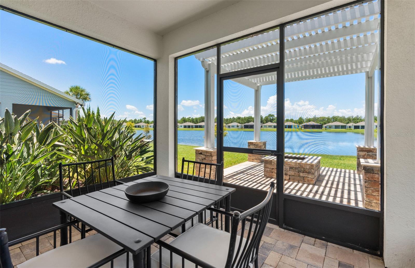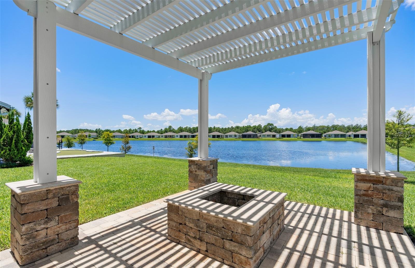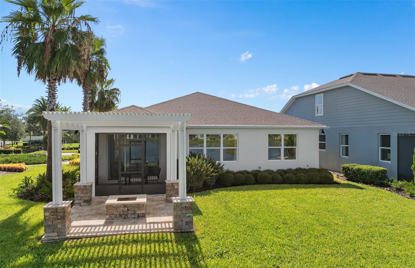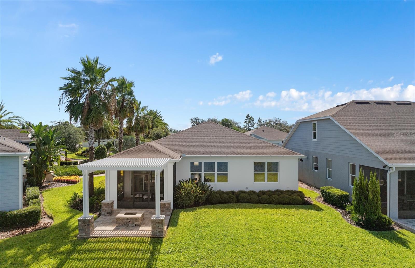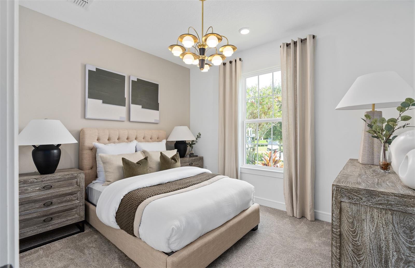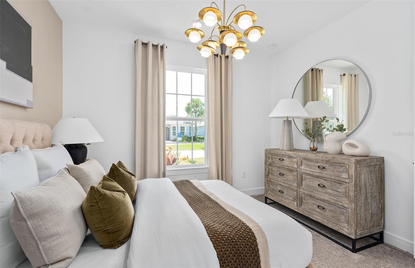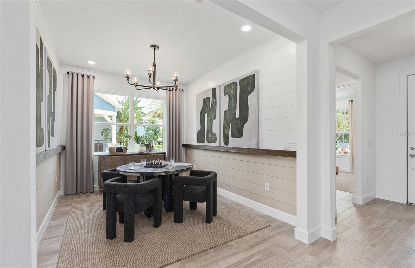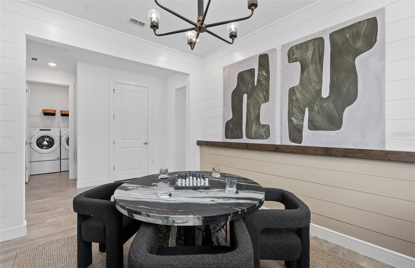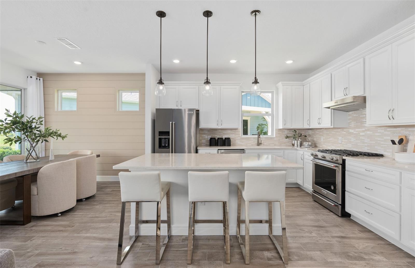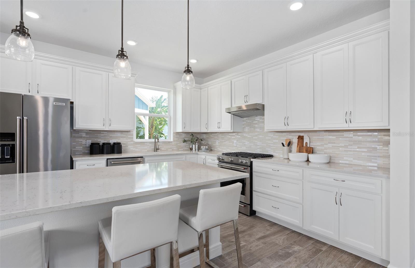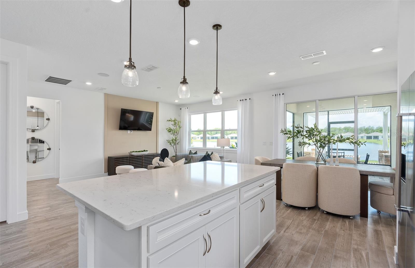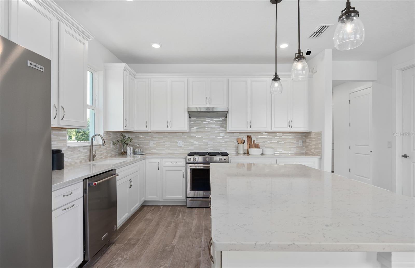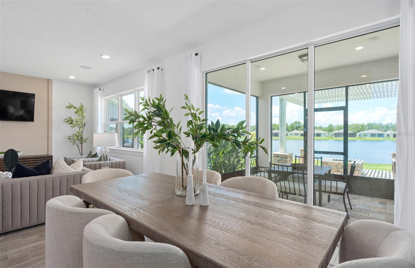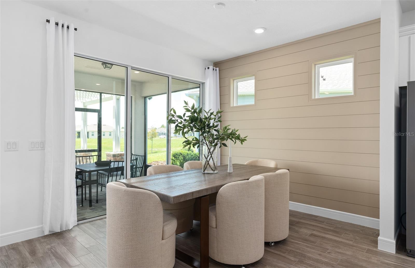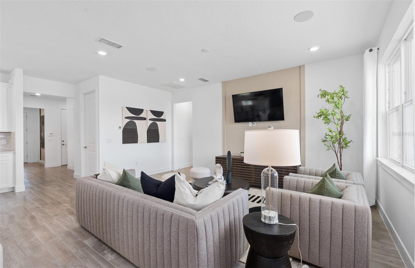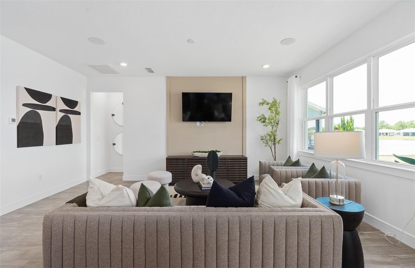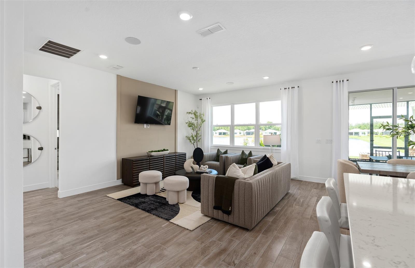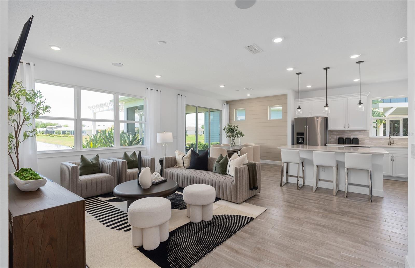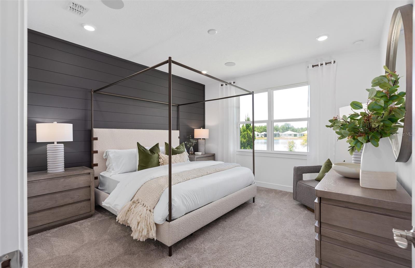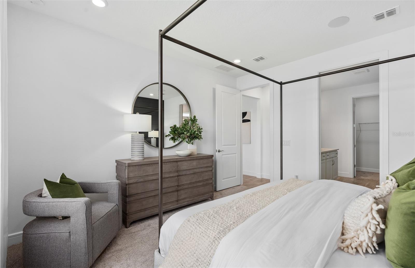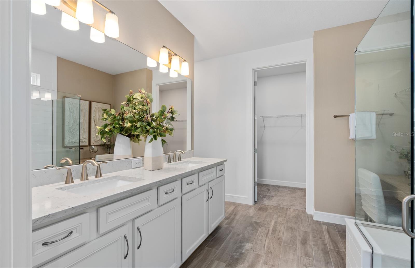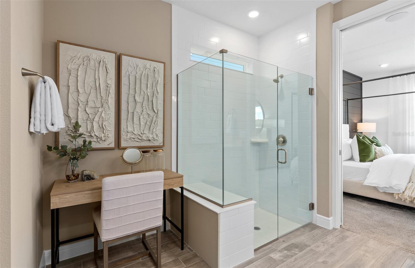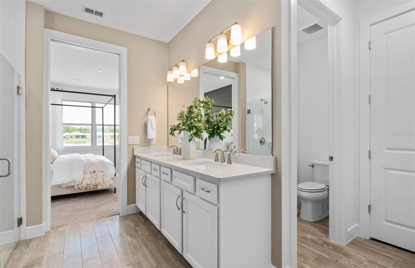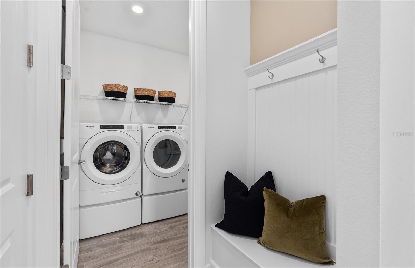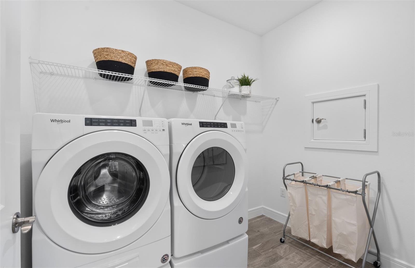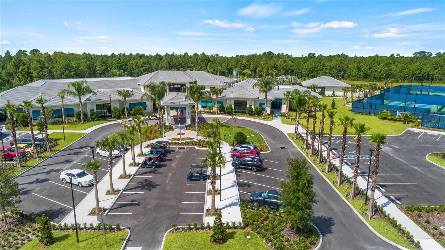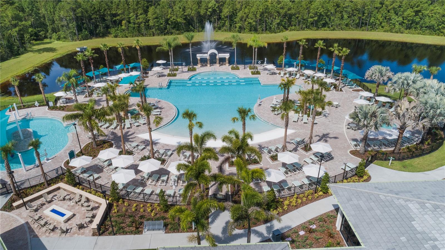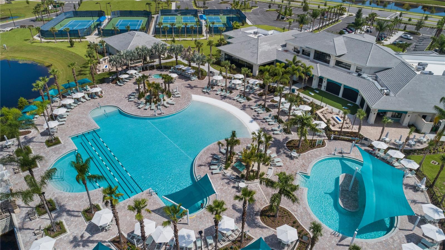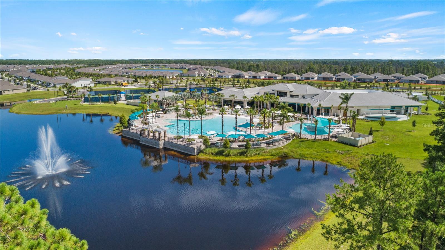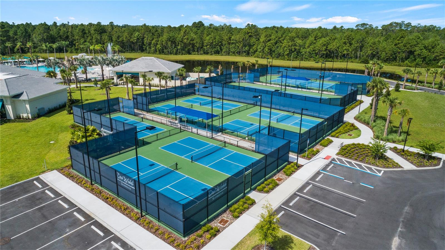6208 Citrus Grove Court, ST CLOUD, FL 34771
Property Photos
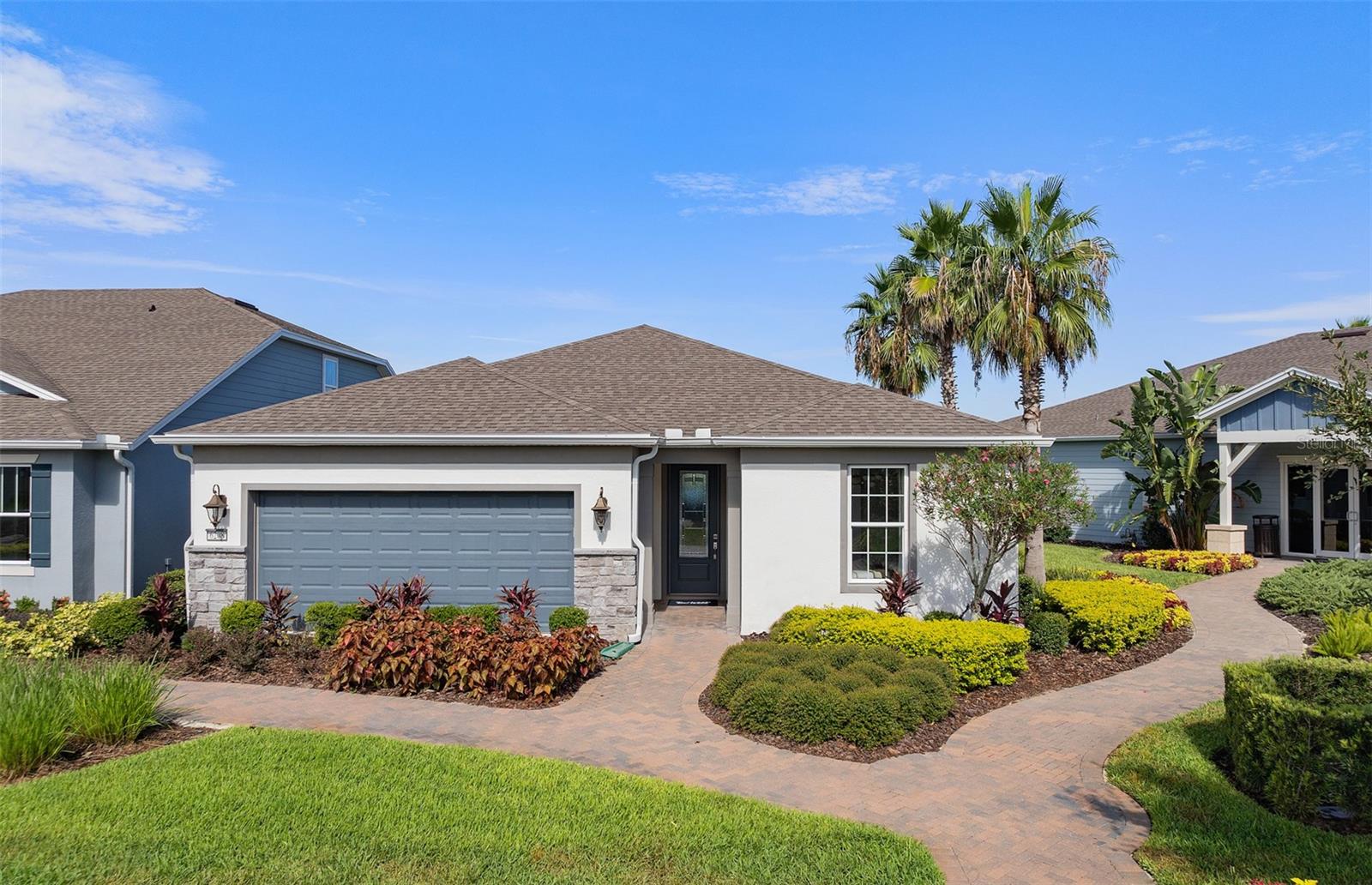
Would you like to sell your home before you purchase this one?
Priced at Only: $599,710
For more Information Call:
Address: 6208 Citrus Grove Court, ST CLOUD, FL 34771
Property Location and Similar Properties
- MLS#: O6347383 ( Residential )
- Street Address: 6208 Citrus Grove Court
- Viewed: 10
- Price: $599,710
- Price sqft: $359
- Waterfront: No
- Year Built: 2020
- Bldg sqft: 1670
- Bedrooms: 2
- Total Baths: 2
- Full Baths: 2
- Days On Market: 42
- Additional Information
- Geolocation: 28.3325 / -81.1902
- County: OSCEOLA
- City: ST CLOUD
- Zipcode: 34771
- Subdivision: Del Webb Sunbridge

- DMCA Notice
-
DescriptionUnder Construction. Del Webb Sunbridge is a gated 55+ active adult natural gas community offering new construction single family and villa homes with a low maintenance lifestyle and a Central Florida location in the center of it all. Del Webb Sunbridge offers an abundance of resort style amenities with social events and activities centered in the 27,000 square foot clubhouse and planned by a full time Lifestyle Director. With a zero entry pool with lap lanes, resistance pool, poolside hammocks, and heated spa, sports courts, a movement studio, walking trails and more. Meet new friends at a resident club, take a painting class at one of the many art studios, attend a concert or show at the amphitheater, grab a bite at the on site tavern & grille, or chat at the fire pits and grille pavilion. Get spoiled at Del Webb Sunbridge after all, this is your time! Your home's exterior and yard maintenance are included, and fiber network provides up to gigabit internet speed. Del Webb Sunbridges resort amenities, sports courts, and Lifestyle Director with nearby Lake Nona truly make this the ideal neighborhood and a perfect location to call home. Welcome to the Prosperity Model Home by Del Webb, where convenience and luxury meet in perfect harmony. Originally a Model Home, this stunning one story home offers 2 spacious bedrooms, an open flex room, and 2 beautifully appointed bathrooms situated on a homesite with a beautiful water view. The heart of the home is the brand new kitchen, showcasing elegant 42 soft close cabinetry paired with Quartz countertops. Enjoy the functionality and beauty of upgraded KitchenAid stainless steel appliances, including a refrigerator and a natural gas range, all highlighted by stylish tile backsplash, a single bowl granite sink, upgraded faucet, and pendant lighting for that touch of sophistication. The open concept design seamlessly flows into the gathering room, making this space perfect for both cooking and socializing. The spacious kitchen island offers the perfect setting for everything from everyday meal prep to casual dining with family and friends. Just beyond, the screened in, covered lanai invites seamless indoor outdoor living, ideal for enjoying Florida's beautiful weather year round. The Prosperity Model Home truly shines when it comes to outdoor entertaining, featuring a pavered lanai complete with a charming gazebo and cozy fire pit, all overlooking a tranquil pond located just beyond the rear property line. As we travel back inside, the private owner's suite, located at the rear of the home for ultimate privacy, offers a serene escape with an en suite bathroom featuring quartz topped dual vanity sinks, and a frameless glass enclosed shower with a built in bench. At the front of the home, the spare bedroom, bathroom, and versatile open flex room ensure that everyone has their own space. Wood look tile flooring spans the home, except for in the bedrooms where youll find plush, stain resistant Shaw Carpet. The laundry room itself offers both style and convenience with a brand new Whirlpool washer and dryer adding a touch of elegance to everyday tasks. From the brushed nickel hardware finishes to the tall 8' interior doors, no detail of this former model home is overlooked. Comfort height toilets, epoxy finish on the garage floor, a custom built in drop zone, and rain gutters add both style and ease to daily living. Don't miss out on your chance to own one of the best homes in the neighborhood! Schedule a tour today!
Payment Calculator
- Principal & Interest -
- Property Tax $
- Home Insurance $
- HOA Fees $
- Monthly -
For a Fast & FREE Mortgage Pre-Approval Apply Now
Apply Now
 Apply Now
Apply NowFeatures
Building and Construction
- Builder Model: Prosperity
- Builder Name: Del Webb
- Covered Spaces: 0.00
- Exterior Features: Lighting, Rain Gutters, Sidewalk, Sliding Doors, Sprinkler Metered
- Flooring: Carpet, Tile
- Living Area: 1670.00
- Roof: Shingle
Property Information
- Property Condition: Under Construction
Land Information
- Lot Features: Cleared, Level, Sidewalk, Paved, Private
Garage and Parking
- Garage Spaces: 2.00
- Open Parking Spaces: 0.00
- Parking Features: Driveway, Garage Door Opener
Eco-Communities
- Green Energy Efficient: Appliances, HVAC, Insulation, Lighting, Roof, Thermostat, Water Heater, Windows
- Water Source: Public
Utilities
- Carport Spaces: 0.00
- Cooling: Central Air
- Heating: Central, Heat Pump, Natural Gas
- Pets Allowed: Number Limit, Yes
- Sewer: Public Sewer
- Utilities: BB/HS Internet Available, Electricity Connected, Fiber Optics, Natural Gas Connected, Public, Sewer Connected, Sprinkler Recycled, Underground Utilities, Water Connected
Amenities
- Association Amenities: Clubhouse, Fence Restrictions, Fitness Center, Gated, Maintenance, Park, Pickleball Court(s), Pool, Recreation Facilities, Spa/Hot Tub, Tennis Court(s)
Finance and Tax Information
- Home Owners Association Fee Includes: Guard - 24 Hour, Common Area Taxes, Pool, Internet, Maintenance Grounds, Management, Private Road, Recreational Facilities
- Home Owners Association Fee: 426.00
- Insurance Expense: 0.00
- Net Operating Income: 0.00
- Other Expense: 0.00
- Tax Year: 2024
Other Features
- Appliances: Dishwasher, Disposal, Dryer, Gas Water Heater, Microwave, Range, Range Hood, Refrigerator, Tankless Water Heater, Washer
- Association Name: Del Webb Sunbridge Homeowner’s Association
- Association Phone: 407-915-3410
- Country: US
- Furnished: Unfurnished
- Interior Features: Eat-in Kitchen, In Wall Pest System, Kitchen/Family Room Combo, Living Room/Dining Room Combo, Open Floorplan, Pest Guard System, Primary Bedroom Main Floor, Split Bedroom, Stone Counters, Thermostat, Walk-In Closet(s), Window Treatments
- Legal Description: DEL WEBB SUNBRIDGE PH 1 PB 28 PGS 185-197 LOT 50
- Levels: One
- Area Major: 34771 - St Cloud (Magnolia Square)
- Occupant Type: Vacant
- Parcel Number: 11-25-31-5718-0001-0500
- Style: Florida, Mediterranean
- View: Water
- Views: 10
- Zoning Code: RES

- Cynthia Koenig
- Tropic Shores Realty
- Mobile: 727.487.2232
- cindykoenig.realtor@gmail.com



