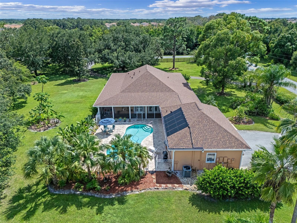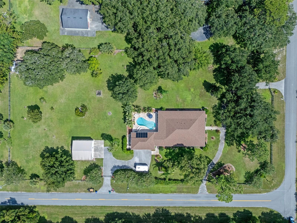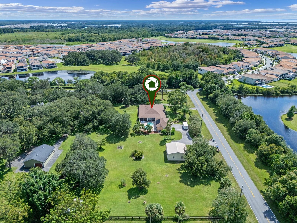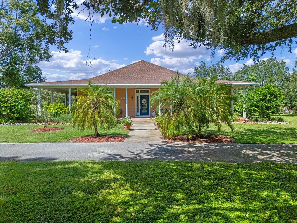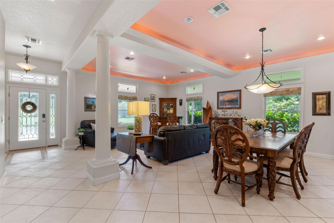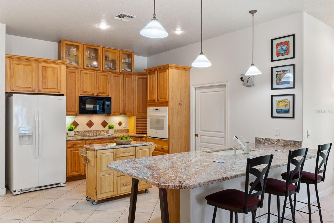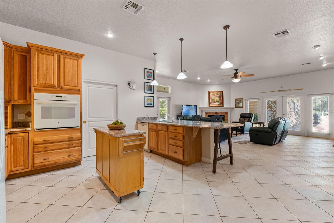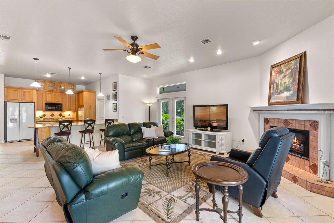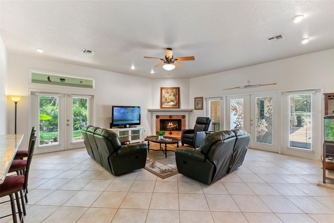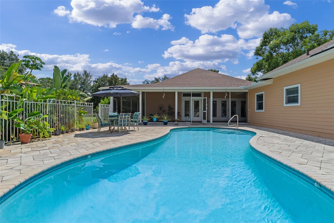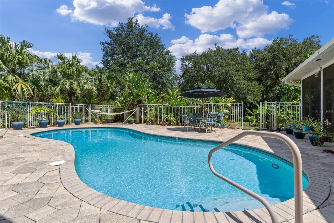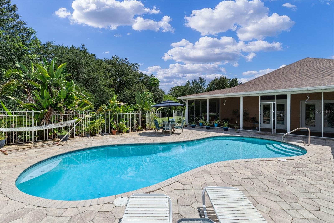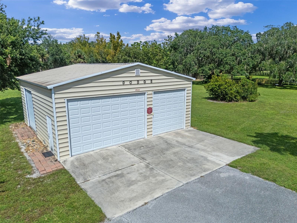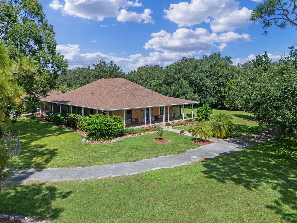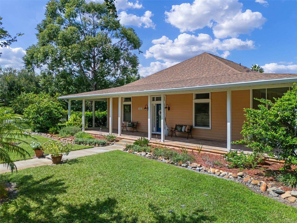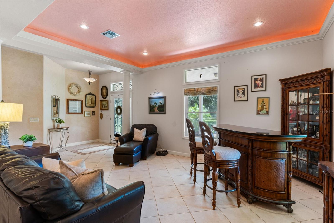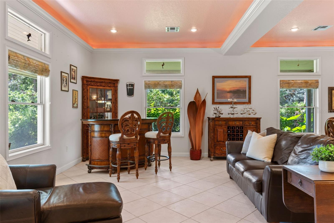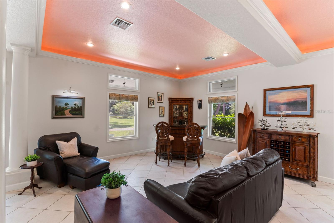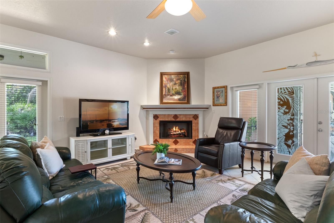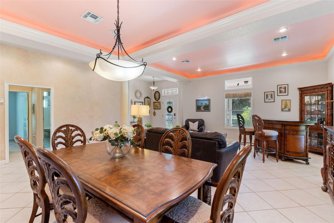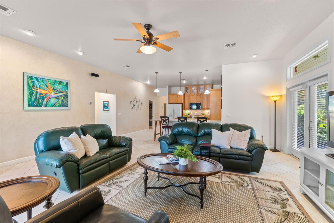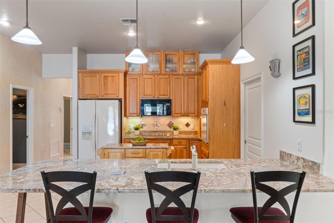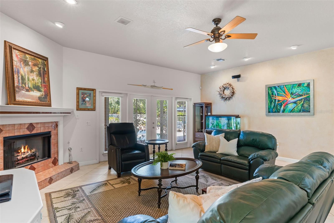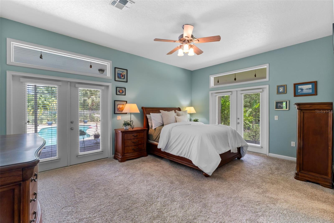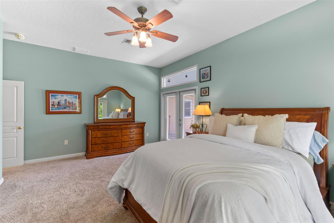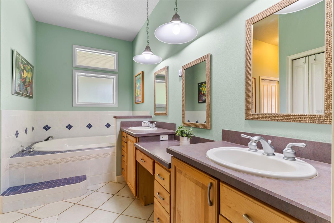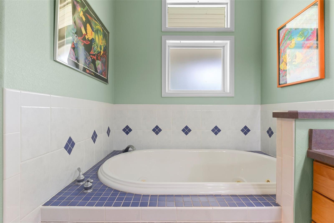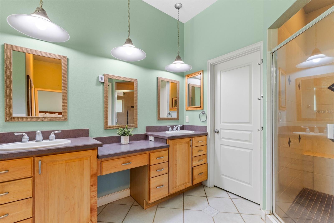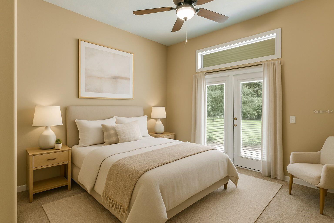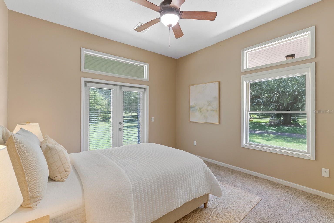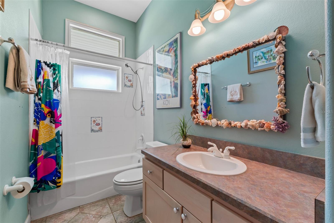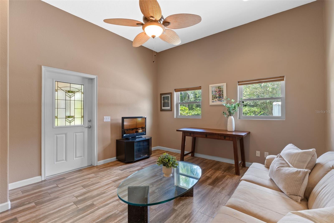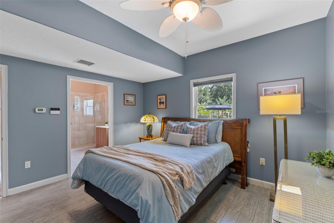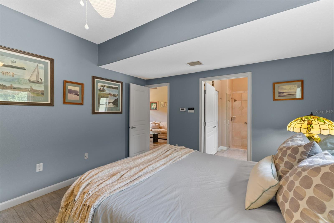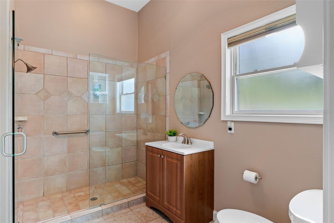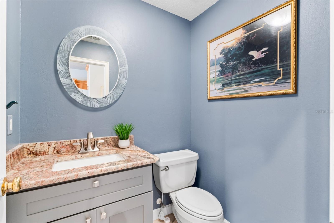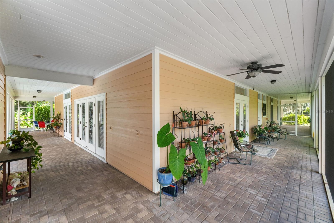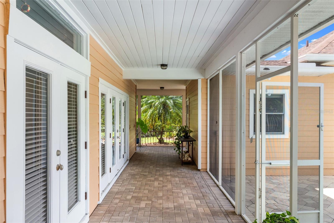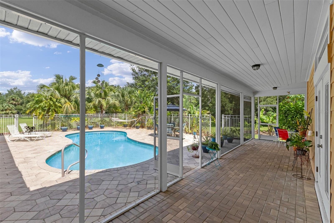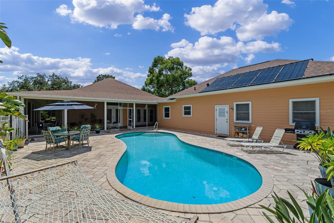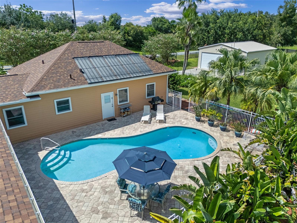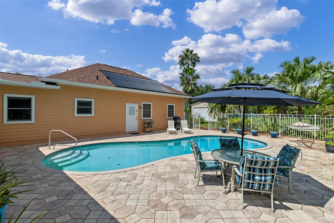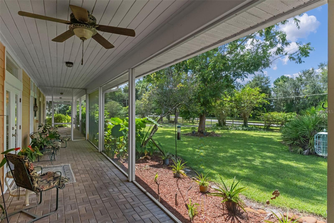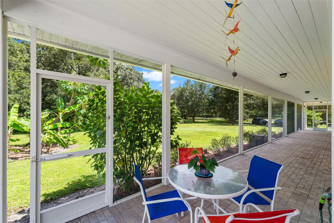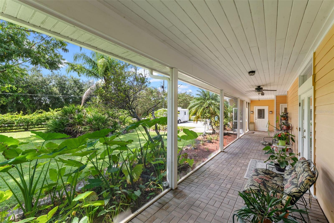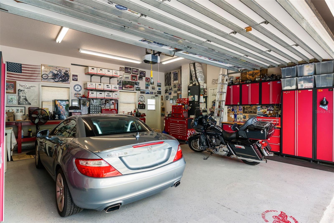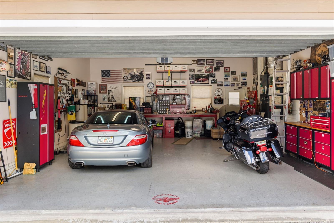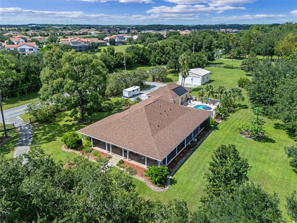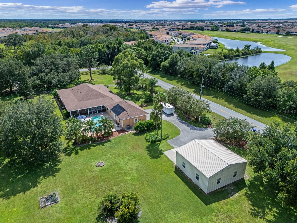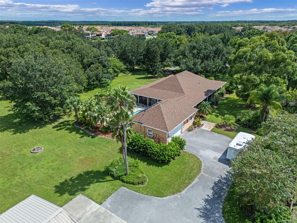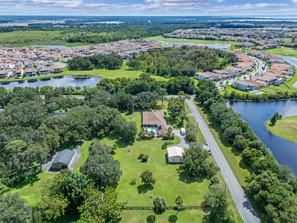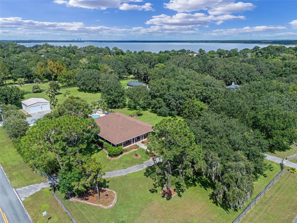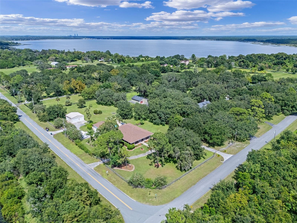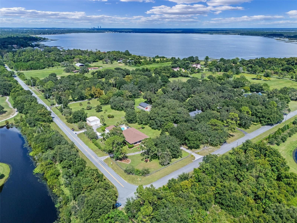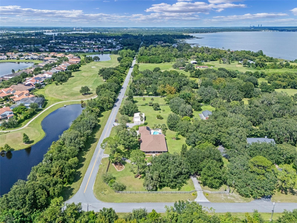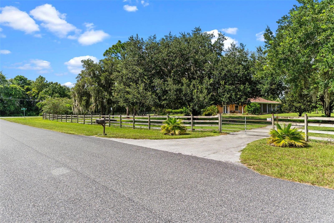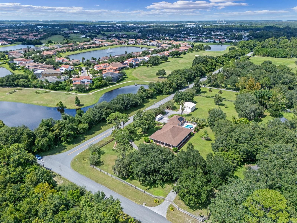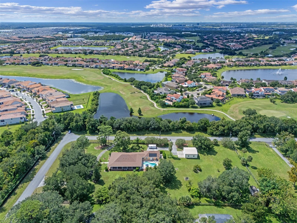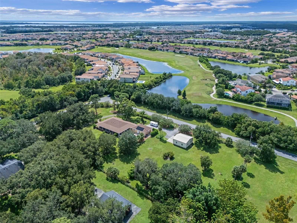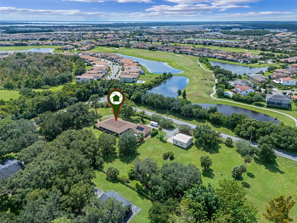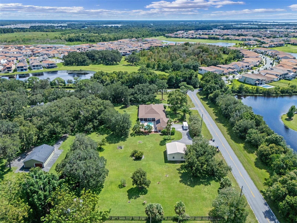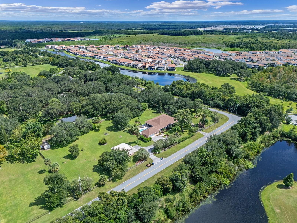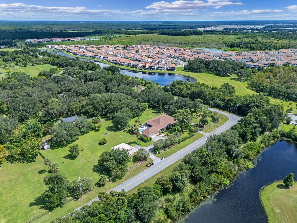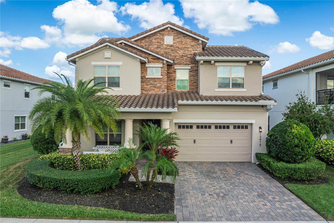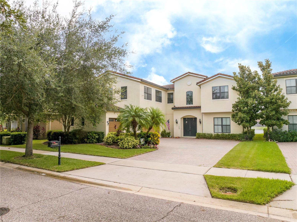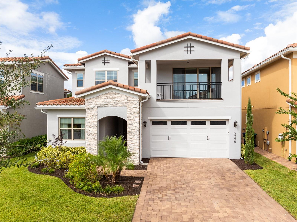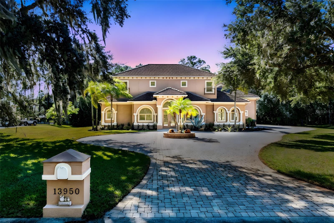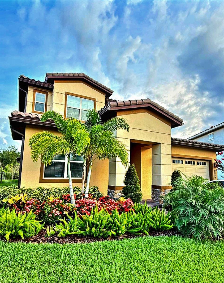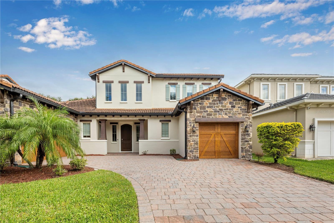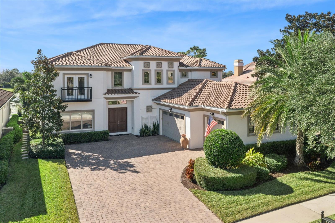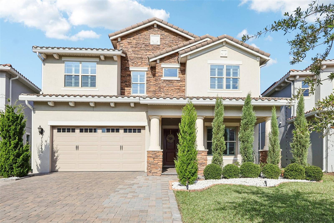11101 Tindall Road, ORLANDO, FL 32832
Active
Property Photos
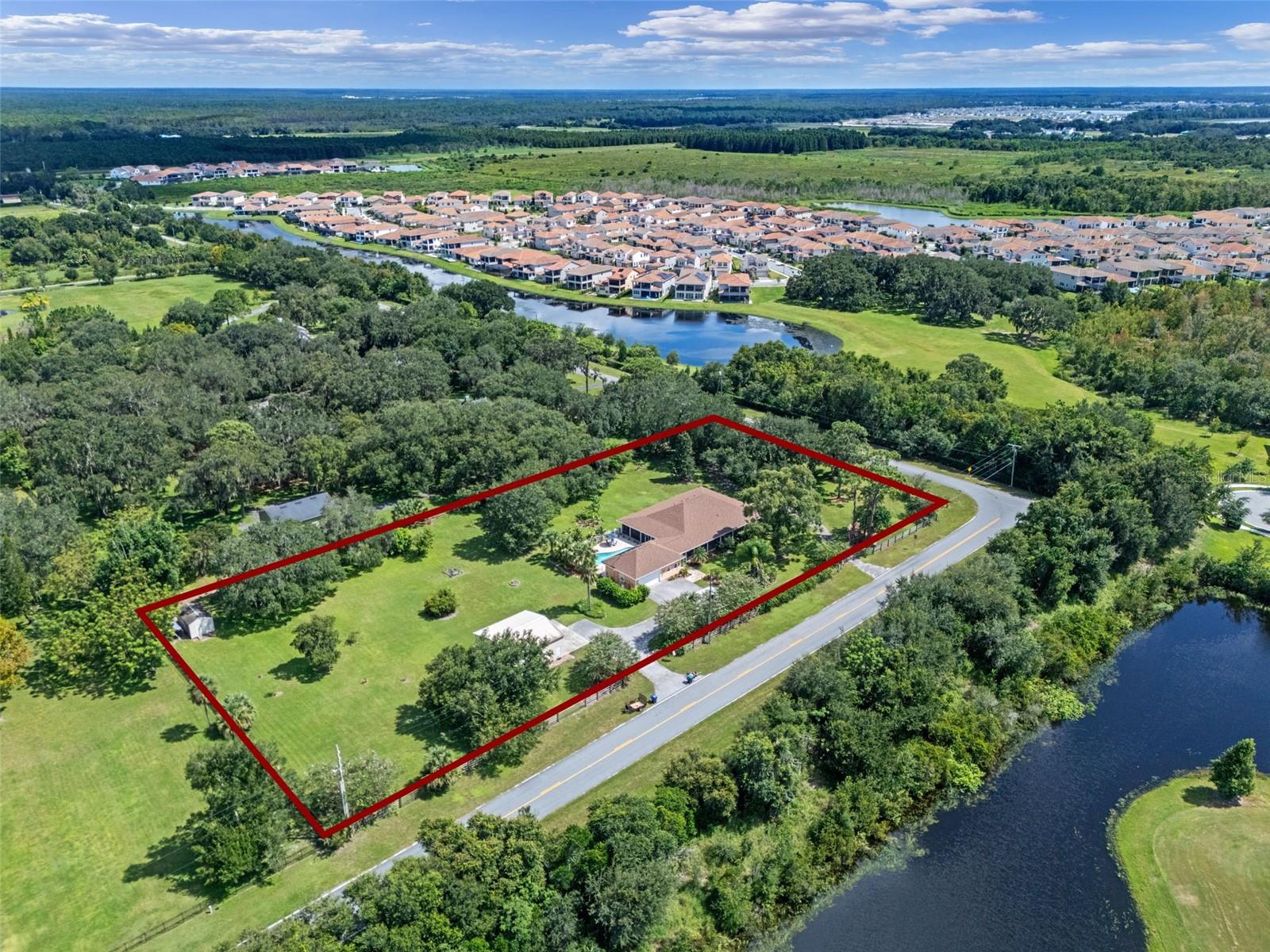
Would you like to sell your home before you purchase this one?
Priced at Only: $1,550,000
For more Information Call:
Address: 11101 Tindall Road, ORLANDO, FL 32832
Property Location and Similar Properties
- MLS#: O6344769 ( Residential )
- Street Address: 11101 Tindall Road
- Viewed: 248
- Price: $1,550,000
- Price sqft: $272
- Waterfront: No
- Year Built: 2000
- Bldg sqft: 5702
- Bedrooms: 4
- Total Baths: 4
- Full Baths: 3
- 1/2 Baths: 1
- Garage / Parking Spaces: 6
- Days On Market: 140
- Additional Information
- Geolocation: 28.3642 / -81.2276
- County: ORANGE
- City: ORLANDO
- Zipcode: 32832
- Subdivision: 57833396 Error In Legal W 235.
- Elementary School: Eagle Creek Elementary
- Middle School: Lake Nona Middle School
- High School: Lake Nona High
- Provided by: KELLER WILLIAMS ADVANTAGE III
- Contact: Kathleen Hereford
- 407-207-0825

- DMCA Notice
-
DescriptionOne or more photo(s) has been virtually staged. BRING OFFERS! Youre PRIVATE estate awaits! Welcome to 11101 Tindall Road, a private Lake Nona retreat on 2.5 acres of fully fenced land, offering the perfect blend of peaceful country style living and city convenience just minutes from Lake Nona Medical City, shopping, dining, and top rated schools. This 3,128 square foot home offers four bedrooms and three and a half baths, including a private IN LAW SUITE ideal for guests, extended family, or work from home flexibility. The open floor plan creates a bright, inviting flow through spacious living areas with elegant architectural details, a cozy fireplace, and an updated chefs kitchen with new cabinets, granite countertops, and a large breakfast bar overlooking the family room. This home features a beautiful, warm sunset palette inside and out. No cookie cutter white/gray! Every room opens with double French doors to the wraparound screened porch, creating a true indooroutdoor connection. As cooler weather arrives, open the doors throughout the home and enjoy the gentle cross breezes, a feature rarely found in newer construction. Step outside to your private backyard oasis with a sparkling solar heated pool, expansive patio, and lush tropical landscaping. The screened porches on all four sides capture soft eastwest breezes and provide relaxing spots to enjoy quiet mornings, sunsets, and starlit evenings. Additional highlights include a brand new roof, solar panels, a 2017 well, and 2022 septic service for peace of mind. A two car attached garage pairs with a 1,024 square foot detached four car garage/workshop plus a 240 square foot shed, perfect for storage, projects, or all your recreational toys. With no HOA, no water or sewer bills, and a setting that delivers privacy, space, and freedom, this property captures the best of both worlds: tranquil, private living with every modern convenience close by. Enjoy dark sky stargazing, abundant birdlife, and front row seats to rocket launches, all from your own backyard. Bring All Offers, your Lake Nona retreat awaits!
Payment Calculator
- Principal & Interest -
- Property Tax $
- Home Insurance $
- HOA Fees $
- Monthly -
For a Fast & FREE Mortgage Pre-Approval Apply Now
Apply Now
 Apply Now
Apply NowFeatures
Building and Construction
- Covered Spaces: 0.00
- Exterior Features: Lighting
- Fencing: Wood
- Flooring: Carpet, Ceramic Tile
- Living Area: 3128.00
- Other Structures: Shed(s), Workshop
- Roof: Shingle
Property Information
- Property Condition: Completed
Land Information
- Lot Features: Conservation Area, Corner Lot, Landscaped, Oversized Lot, Private, Paved
School Information
- High School: Lake Nona High
- Middle School: Lake Nona Middle School
- School Elementary: Eagle Creek Elementary
Garage and Parking
- Garage Spaces: 6.00
- Open Parking Spaces: 0.00
- Parking Features: Circular Driveway, Driveway, Garage Door Opener, Oversized, Garage
Eco-Communities
- Green Energy Efficient: Pool
- Pool Features: Gunite, In Ground, Salt Water, Solar Heat
- Water Source: Well
Utilities
- Carport Spaces: 0.00
- Cooling: Central Air
- Heating: Central, Electric
- Pets Allowed: Yes
- Sewer: Septic Tank
- Utilities: Cable Connected, Electricity Connected, Phone Available, Public, Sewer Connected, Underground Utilities, Water Connected
Finance and Tax Information
- Home Owners Association Fee: 0.00
- Insurance Expense: 0.00
- Net Operating Income: 0.00
- Other Expense: 0.00
- Tax Year: 2024
Other Features
- Appliances: Dishwasher, Disposal, Microwave, Range, Refrigerator
- Country: US
- Interior Features: Ceiling Fans(s), Coffered Ceiling(s), Eat-in Kitchen
- Legal Description: 5783/3396 ERROR IN LEGAL W 235.75 FT OFE 471.5 FT OF W 501.5 FT OF S 492 FT OFGOVT LOT 2 (LESS S 30 FT & W 30 FT FOR R/W) IN SEC 28-24-31 SEE 3274/2039 5783/3396
- Levels: One
- Area Major: 32832 - Orlando/Moss Park/Lake Mary Jane
- Occupant Type: Owner
- Parcel Number: 28-24-31-0000-00-038
- Style: Florida
- View: Trees/Woods
- Views: 248
- Zoning Code: R-CE-2
Similar Properties
Nearby Subdivisions
57833396 Error In Legal W 235.
Belle Vie
Eagle Creek
Eagle Creek Village
Eagle Crk
Eagle Crk Ph 01 Village G
Eagle Crk Ph 01a
Eagle Crk Ph 01b
Eagle Crk Ph 01cvlg D
Eagle Crk Ph 1c2 Pt D Village
Eagle Crk Ph 1c3 Village H
Eagle Crk Village 1
Eagle Crk Village G Ph 1
Eagle Crk Village G Ph 2
Eagle Crk Village I
Eagle Crk Village I Ph 2
Eagle Crk Village Ik Ph 1a
Eagle Crk Village J K Ph 2b1
Eagle Crk Village K Ph 2a
East Pknbrhds 06 07
Enclavemoss Park Ph 02b
Isle Of Pines Fifth Add
Isle Of Pines Second Add
Isle Of Pines Sixth Add
Isle Of Pines Third Add
Lake Mary Jane Estates
Live Oak Estates
Meridian Parks
Meridian Parks Phase 6
Moss Park Lndgs A C E F G H I
Moss Park Preserve Ph 2
Moss Park Preserve Phase 2
Moss Park Rdg
North Shore At Lake Hart Prcl
North Shorelk Hart Prcl 01 Ph
North Shorelk Hart Prcl 06
North Shorelk Hart Prcl 08
Northshorelk Hart Prcl 07ph 02
Not On List
Park Nbrhd 05
Randal Park
Randal Park Ph 1
Randal Park Ph 1b
Randal Park Ph 5
Randal Pkph 1a
Starwocd Ph N1a
Starwood Ph N18 South
Starwood Ph N1a
Starwood Phase N
Storey Park
Storey Park Parcel K Phase 2
Storey Park Ph 1
Storey Park Ph 2
Storey Park Ph 2 Prcl K
Storey Park Ph 3
Storey Park Ph 3 Prcl K
Storey Park Ph 4
Storey Park Phase 3
Storey Pkph 3
Storey Pkph 4
Storey Pkph 4 Prcl L
Storey Pkph 5
Stratford Pointe
Stratford Pointe 64107 Lot 76

- Cynthia Koenig
- Tropic Shores Realty
- Mobile: 727.487.2232
- cindykoenig.realtor@gmail.com



