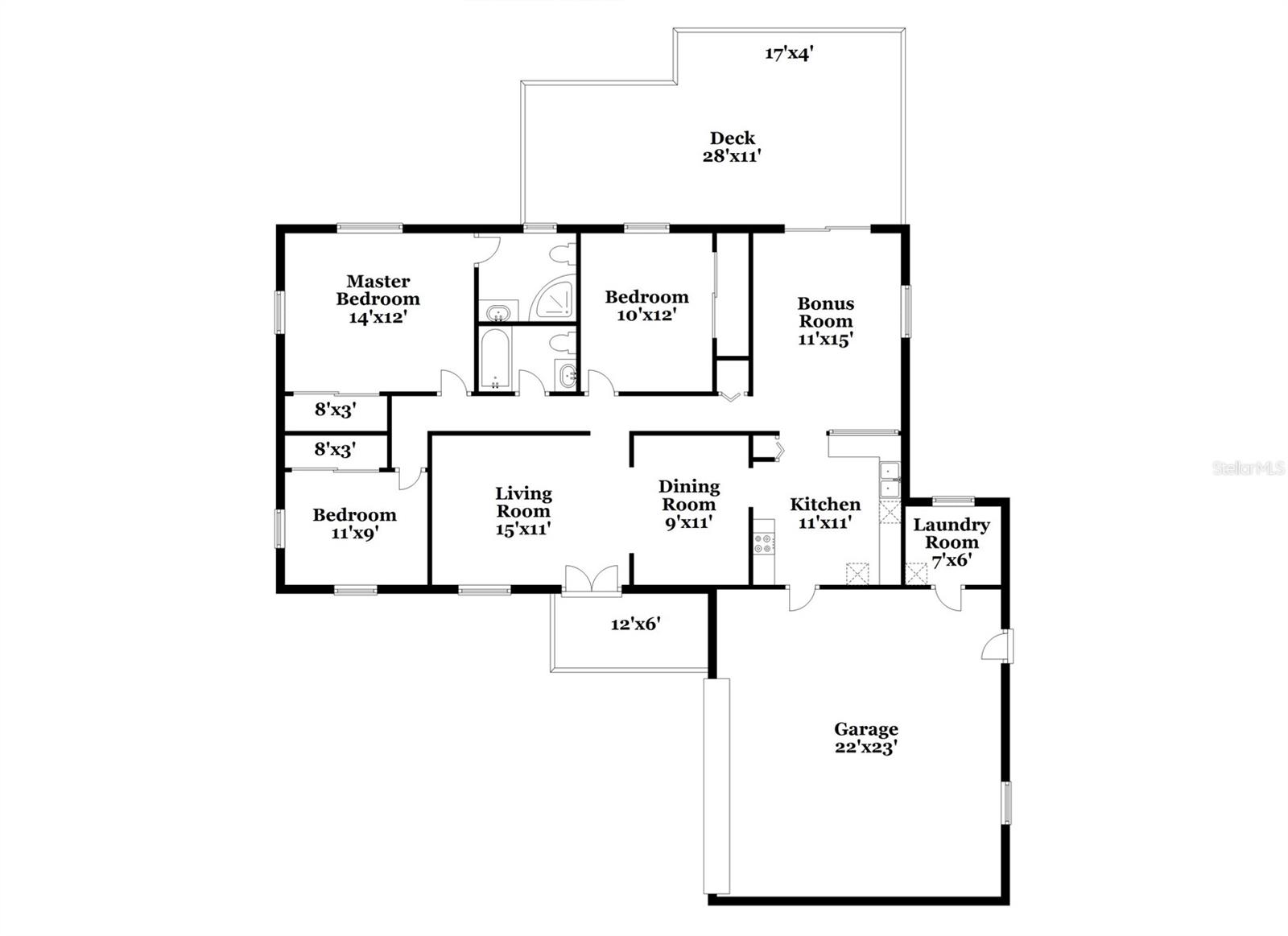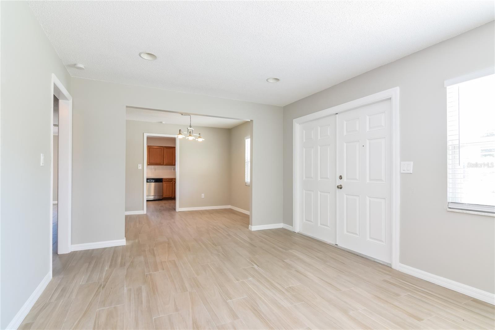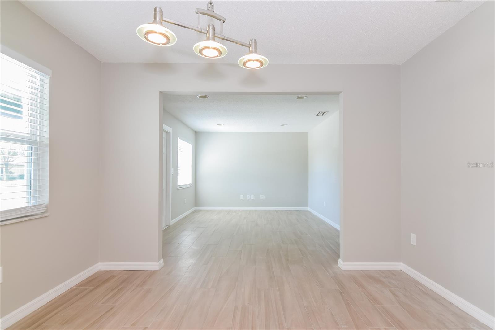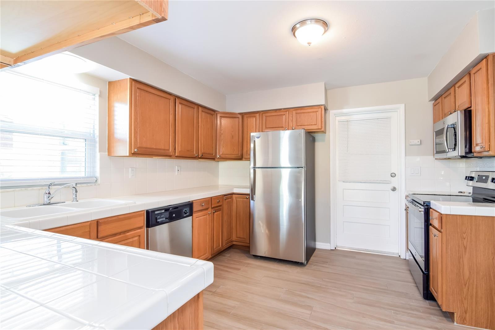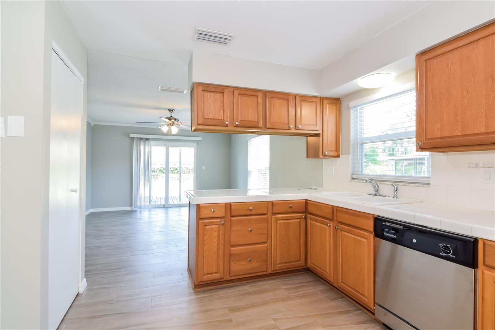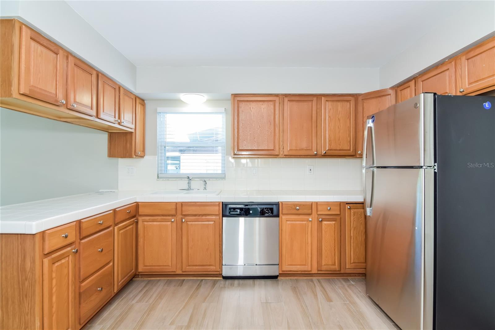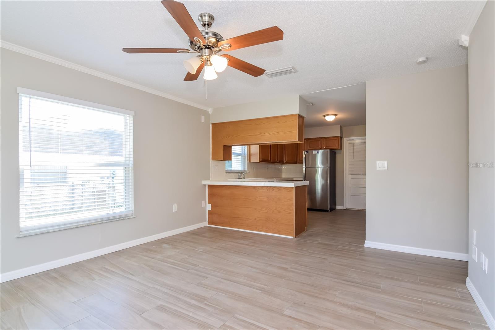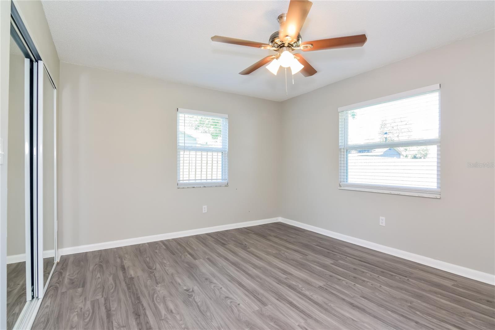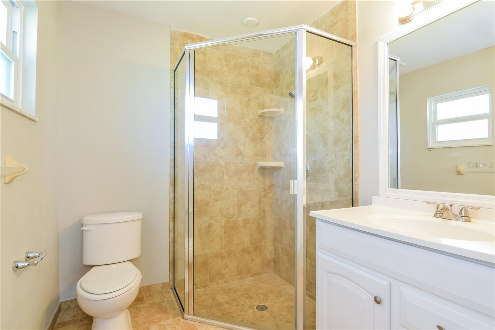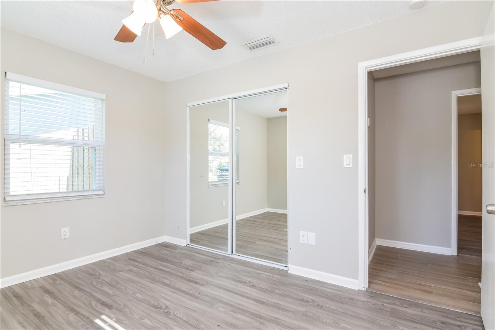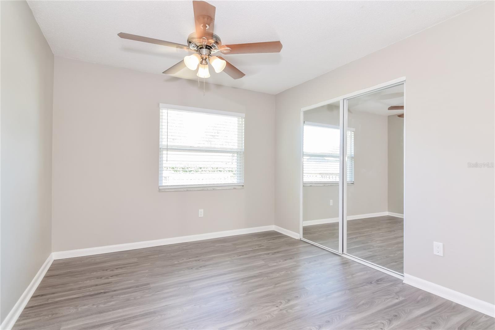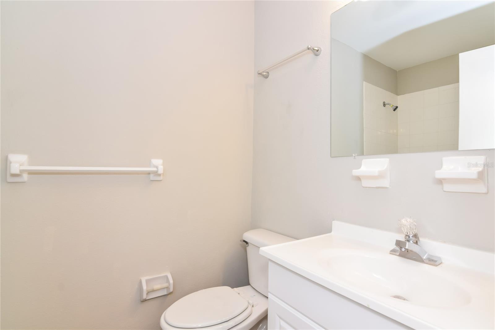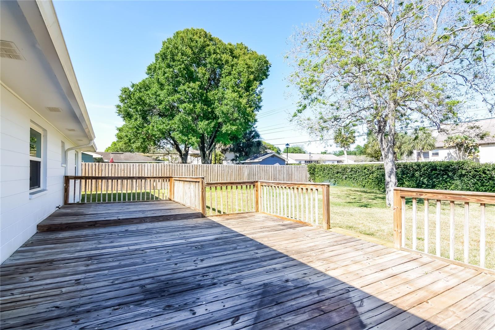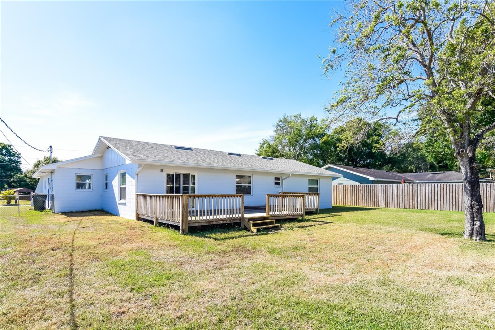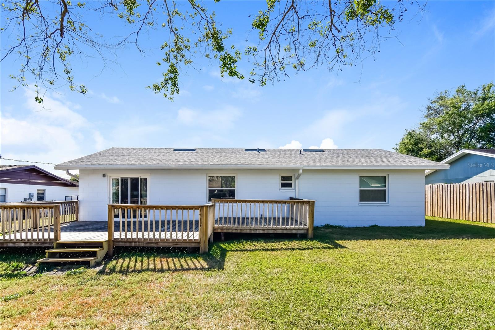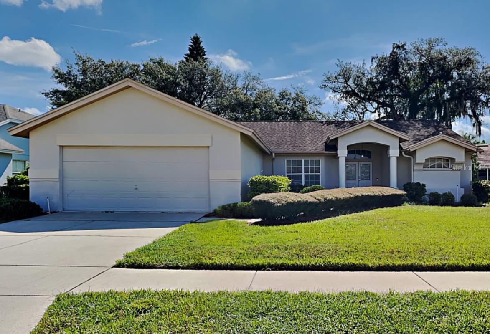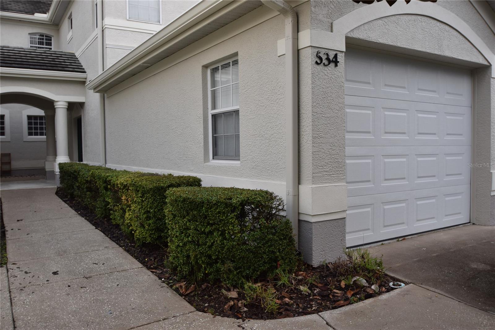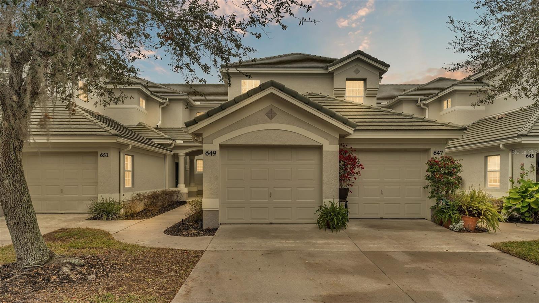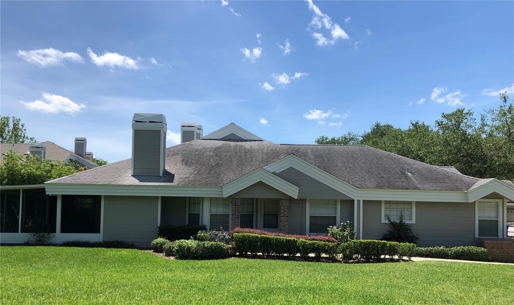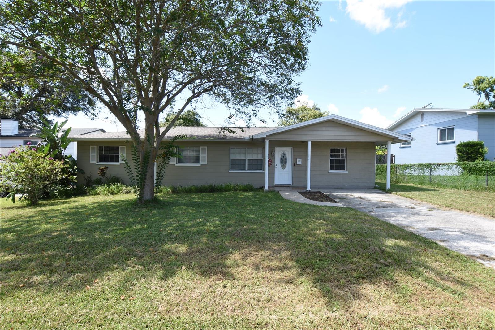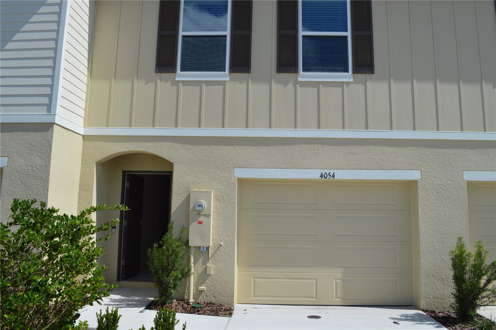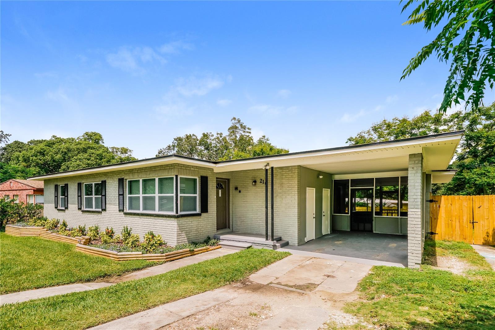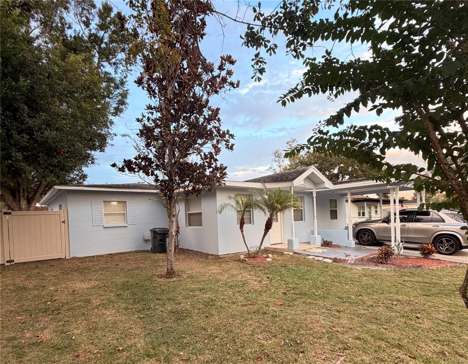2112 Sylvester Court, LAKELAND, FL 33803
Property Photos
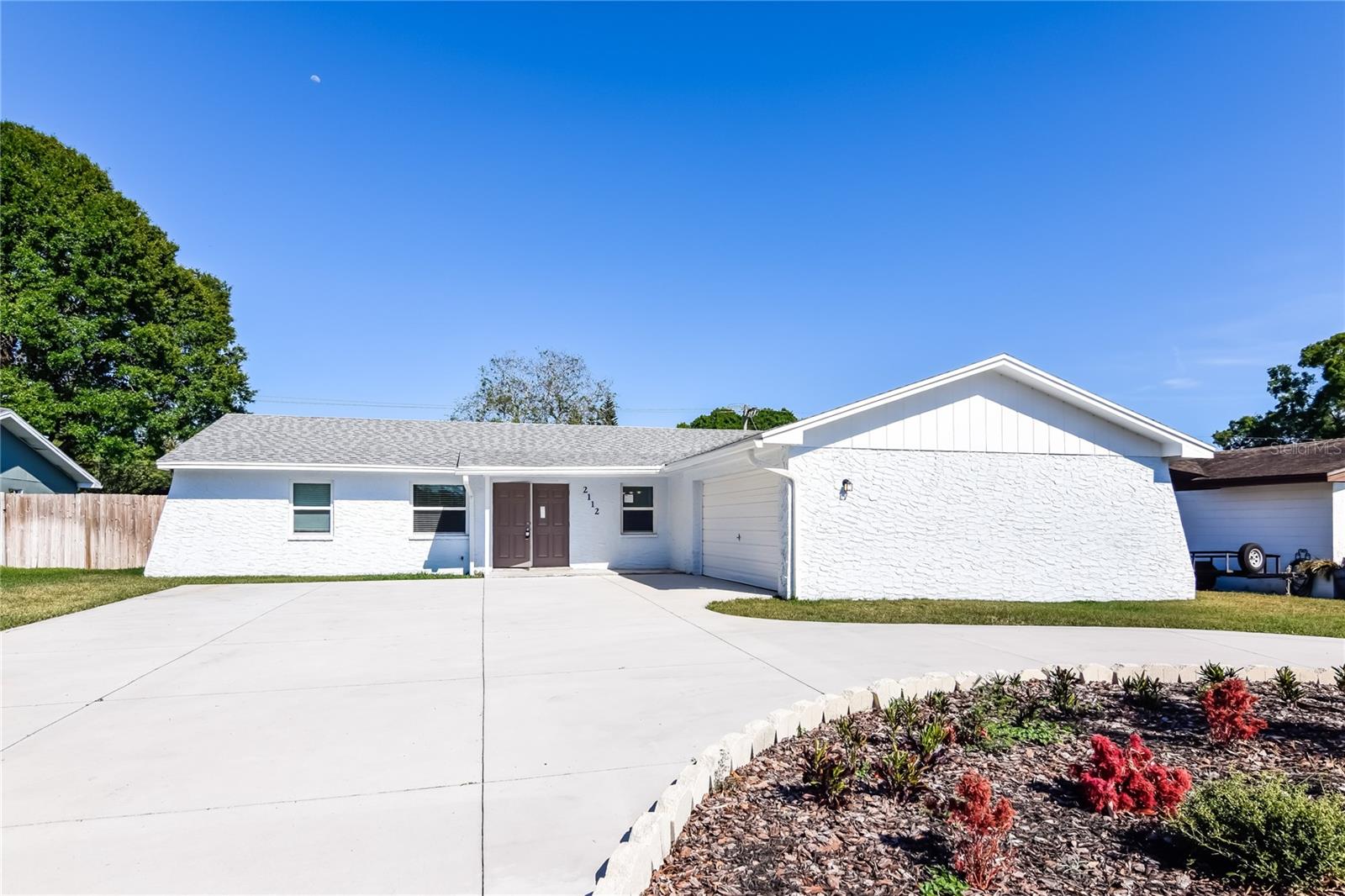
Would you like to sell your home before you purchase this one?
Priced at Only: $2,135
For more Information Call:
Address: 2112 Sylvester Court, LAKELAND, FL 33803
Property Location and Similar Properties
- MLS#: O6332118 ( Residential Lease )
- Street Address: 2112 Sylvester Court
- Viewed: 107
- Price: $2,135
- Price sqft: $2
- Waterfront: No
- Year Built: 1972
- Bldg sqft: 1421
- Bedrooms: 3
- Total Baths: 2
- Full Baths: 2
- Garage / Parking Spaces: 2
- Days On Market: 95
- Additional Information
- Geolocation: 28.0159 / -81.9234
- County: POLK
- City: LAKELAND
- Zipcode: 33803
- Subdivision: Hallam Co Sub
- Elementary School: Philip O’Brien
- Middle School: Crystal Lake /Jun
- High School: Lakeland Senior
- Provided by: MAIN STREET RENEWAL LLC
- Contact: Breana Matviak
- 801-427-1611

- DMCA Notice
-
DescriptionWelcome to your dream home! Step inside this pet friendly home featuring modern finishings and a layout designed with functionality in mind. Enjoy the storage space found in the kitchen and closets as well as the spacious living areas and natural light throughout. Enjoy outdoor living in your yard, perfect for gathering, relaxing, or gardening! Take advantage of the incredible location, nestled in a great neighborhood with access to schools, parks, dining and more. Don't miss a chance to make this house your next home! Beyond the home, experience the ease of our technology enabled maintenance services, ensuring hassle free living at your fingertips. Help is just a tap away!
Payment Calculator
- Principal & Interest -
- Property Tax $
- Home Insurance $
- HOA Fees $
- Monthly -
For a Fast & FREE Mortgage Pre-Approval Apply Now
Apply Now
 Apply Now
Apply NowFeatures
Building and Construction
- Covered Spaces: 0.00
- Exterior Features: Rain Gutters
- Fencing: Fenced
- Flooring: Carpet, Vinyl
- Living Area: 1421.00
- Other Structures: Greenhouse
Property Information
- Property Condition: Completed
Land Information
- Lot Features: City Limits
School Information
- High School: Lakeland Senior High
- Middle School: Crystal Lake Middle/Jun
- School Elementary: Philip O’Brien Elementary
Garage and Parking
- Garage Spaces: 2.00
- Open Parking Spaces: 0.00
- Parking Features: Garage Door Opener
Eco-Communities
- Water Source: Public
Utilities
- Carport Spaces: 0.00
- Cooling: Central Air
- Heating: Central, Electric
- Pets Allowed: Breed Restrictions, Cats OK, Dogs OK, Number Limit, Size Limit
- Sewer: Public Sewer
- Utilities: Cable Available, Electricity Available, Sewer Available, Water Available
Amenities
- Association Amenities: Park
Finance and Tax Information
- Home Owners Association Fee: 0.00
- Insurance Expense: 0.00
- Net Operating Income: 0.00
- Other Expense: 0.00
Other Features
- Appliances: Dishwasher, Disposal, Electric Water Heater, Microwave, Range, Refrigerator
- Association Name: N/A
- Country: US
- Furnished: Unfurnished
- Interior Features: Ceiling Fans(s), Eat-in Kitchen, Kitchen/Family Room Combo
- Levels: One
- Area Major: 33803 - Lakeland
- Occupant Type: Vacant
- Parcel Number: 28-28-24-244000-004104
- Views: 107
Owner Information
- Owner Pays: None
Similar Properties
Nearby Subdivisions
Alta Vista
Beacon Hill
Dixieland Rev
Edgewood Park
Enclave At Grasslands A Condo
Glendale Manor
Hallam Co Sub
Hallam & Co Sub
High View Heights
Highland Hills
Imperial Southgate Un 2
Kight H O
Lake Bentley Shores Condo Ph 0
Lake Hunter Heights
Lake Hunter Villas
Lynncrest Sub
Muirfield Village At Grassland
Oakdale Sub
One College Place
Raintree Village
Scotts Lakeland Heights
South Flamingo Heights
Stonewater A Condo Amd
Sun Wood Village
The George Sub
Van Deusen Shannons
Waring T L Sub

- Cynthia Koenig
- Tropic Shores Realty
- Mobile: 727.487.2232
- cindykoenig.realtor@gmail.com



