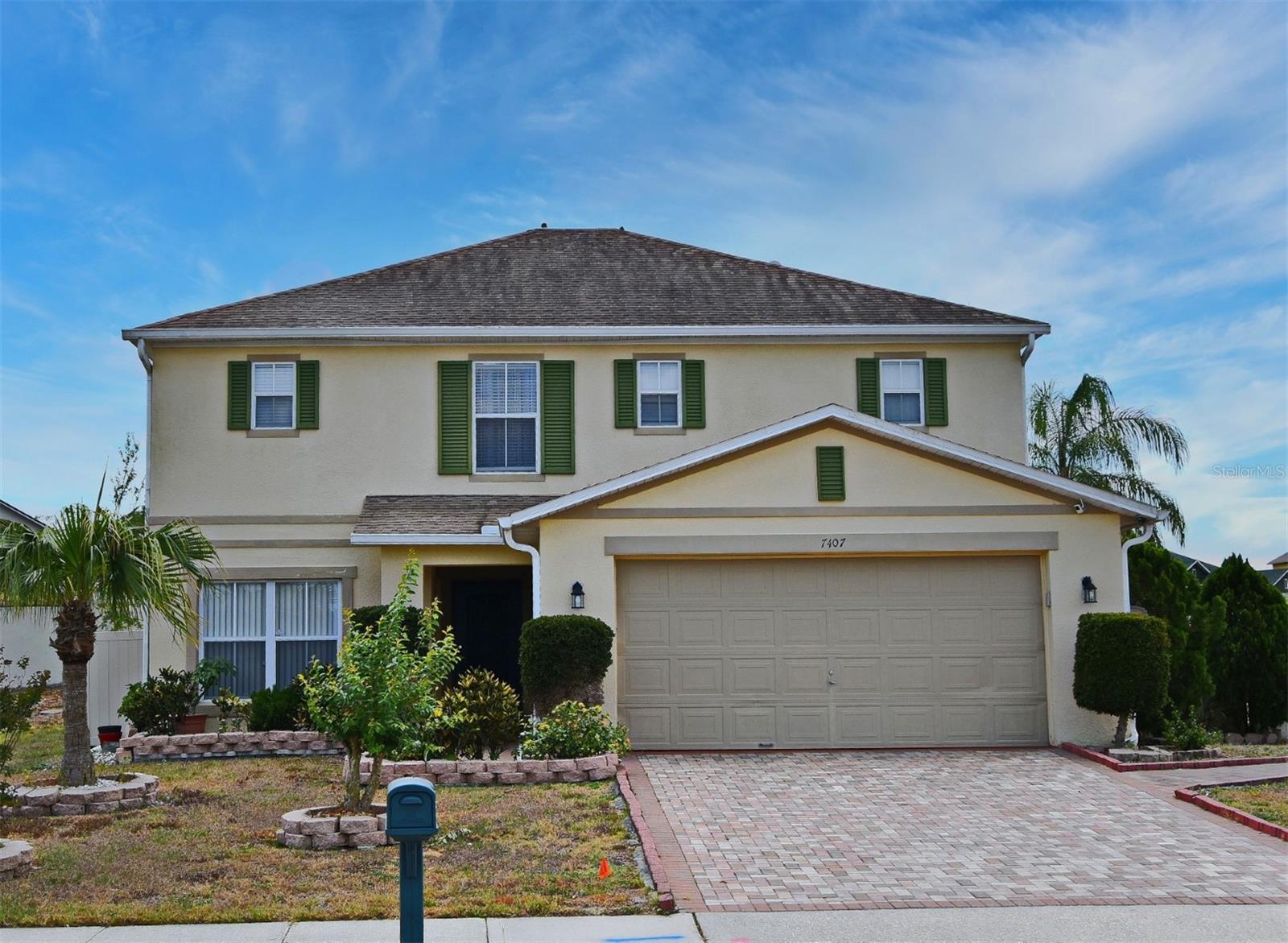6970 Knightswood Drive, ORLANDO, FL 32818
Property Photos

Would you like to sell your home before you purchase this one?
Priced at Only: $415,000
For more Information Call:
Address: 6970 Knightswood Drive, ORLANDO, FL 32818
Property Location and Similar Properties
- MLS#: O6317340 ( Residential )
- Street Address: 6970 Knightswood Drive
- Viewed: 2
- Price: $415,000
- Price sqft: $121
- Waterfront: No
- Year Built: 1989
- Bldg sqft: 3440
- Bedrooms: 3
- Total Baths: 2
- Full Baths: 2
- Garage / Parking Spaces: 3
- Days On Market: 3
- Additional Information
- Geolocation: 28.631 / -81.4755
- County: ORANGE
- City: ORLANDO
- Zipcode: 32818
- Subdivision: Somerset At Lakeville Oaks
- Elementary School: Lakeville Elem
- High School: Wekiva
- Provided by: CHARLES RUTENBERG REALTY ORLANDO

- DMCA Notice
-
DescriptionThis house has a 3 year old roof,3 year old HVAC,& 3 year old Hot Water Heater.This house is a split plan with a separate Living & Dining Room for easy entertaining. The Primary is split from the other bedrooms & is large and has a huge walk in closet. The primary bathroom has a vanity with 2 sinks, plus a garden tub, Separate shower & separate toilet room. The Family Room has a Brick Fireplace with Wood Laminate floors, high ceilings. Open to the kitchen which has Lots of Wood Cabinets and a Breakfast Bar, plus an Eat in Kitchen.The appliances are Newer Stainless Steel. There is a laundry room off the 3 car garage.Its a true 3 car garage. The secondary bedrooms are in the back of the house. Both are large rooms which share a nice pool bathroom. The Swimming pool is screened in and has a large lanai, great for entertaining. The yard has 37 pineapple plants which will be ready in August to enjoy. The yard is fenced and its a corner lot over 1/4 acre. Great location convenient to shopping & restaurants. Be in Winter Park in 15 min.Downtown Orlando in 20 min. Welcome Home!
Payment Calculator
- Principal & Interest -
- Property Tax $
- Home Insurance $
- HOA Fees $
- Monthly -
For a Fast & FREE Mortgage Pre-Approval Apply Now
Apply Now
 Apply Now
Apply NowFeatures
Building and Construction
- Covered Spaces: 0.00
- Exterior Features: Private Mailbox, Sidewalk, Sliding Doors
- Fencing: Fenced, Vinyl, Wood
- Flooring: Carpet, Ceramic Tile, Laminate
- Living Area: 1987.00
- Roof: Shingle
Property Information
- Property Condition: Completed
School Information
- High School: Wekiva High
- School Elementary: Lakeville Elem
Garage and Parking
- Garage Spaces: 3.00
- Open Parking Spaces: 0.00
Eco-Communities
- Pool Features: Gunite, In Ground, Pool Sweep, Screen Enclosure
- Water Source: Public
Utilities
- Carport Spaces: 0.00
- Cooling: Central Air
- Heating: Central, Electric
- Pets Allowed: Cats OK, Dogs OK
- Sewer: Septic Tank
- Utilities: Cable Connected, Electricity Connected
Finance and Tax Information
- Home Owners Association Fee: 151.10
- Insurance Expense: 0.00
- Net Operating Income: 0.00
- Other Expense: 0.00
- Tax Year: 2024
Other Features
- Appliances: Cooktop, Dishwasher, Dryer, Electric Water Heater, Microwave
- Association Name: Access Management
- Association Phone: 407-480-4200
- Country: US
- Furnished: Partially
- Interior Features: Cathedral Ceiling(s), Ceiling Fans(s), Eat-in Kitchen, High Ceilings, Kitchen/Family Room Combo, Open Floorplan, Primary Bedroom Main Floor, Solid Wood Cabinets, Split Bedroom, Walk-In Closet(s), Window Treatments
- Legal Description: SOMERSET AT LAKEVILLE OAKS 21/108 LOT 69
- Levels: One
- Area Major: 32818 - Orlando/Hiawassee/Pine Hills
- Occupant Type: Owner
- Parcel Number: 25-21-28-8141-00-690
- Possession: Close Of Escrow
- Zoning Code: R-1AA
Similar Properties
Nearby Subdivisions
Bel Aire Woods Add 07
Bel Aire Woods Eighth Add
Bel Aire Woods Fifth Add
Bel Aire Woods Sixth Add
Belaire Woods 7th Add
Belmeadow
Breezewood
Caroline Estates
Clearview Heights 3rd Add
Clearview Heights Second Add
Colony
Country Runb 45/92
Country Runb 4592
Flora Estates
Gatewood Ph 02
Hiawassa Highlands
Hiawassee Oaks
Hiawassee Oaksa Ph 02
Hiawassee Place
Hiawassee Point
Hiawassee Villas
Lake Florence Estates
Lake Florence Highlands Ph 01
Lake Florence Highlands Ph 02
Lake Lucy Estates
Lake Park Highlands Rep
Laurel Hills
Lonesome Pines
Magnolia Spgs
Magnolia Springs
None
Oak Landing
Oak Lndg
Orange Views
Powers Place First Add
Robinson Hills
Robinson Hills 49 92
Robinson Hills A
Robinson Hills Un 8
Rose Hill
Rose Hill Groves
Siesta Hills
Silver Ridge Ph 02
Silver Ridge Ph 03
Silver Ridge Ph 04
Silver Ridge Phase 4
Silver Star Estates
Somerset At Lakeville Oaks
Sunshine Sub
Walden Grove
Westwind 7130 Lot 7
Woodsmere Manor

- Cynthia Koenig
- Tropic Shores Realty
- Mobile: 727.487.2232
- cindykoenig.realtor@gmail.com
































