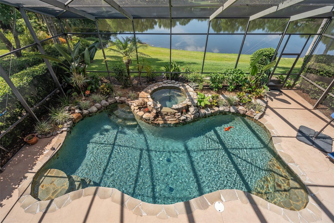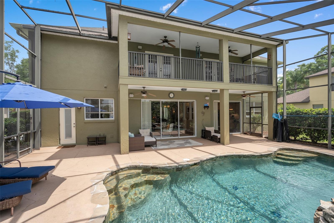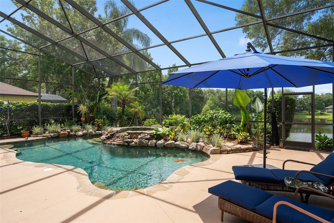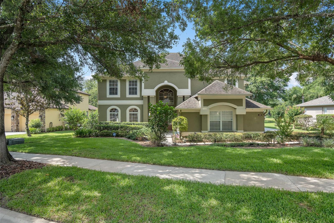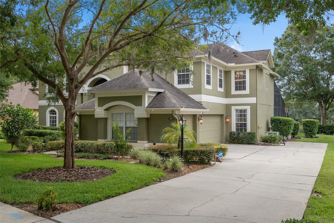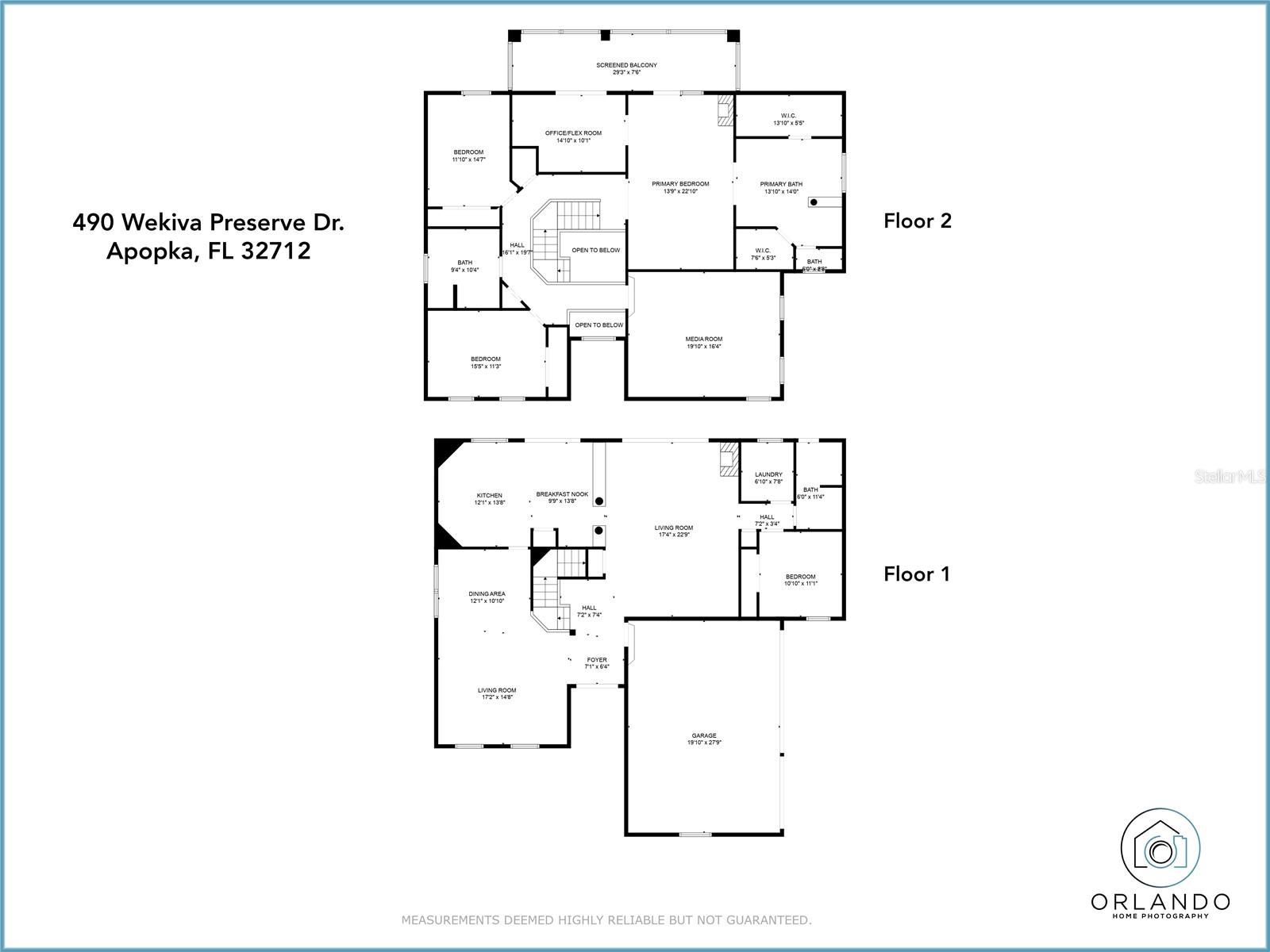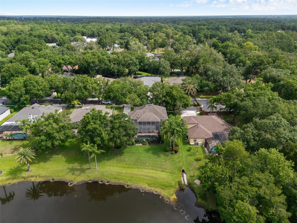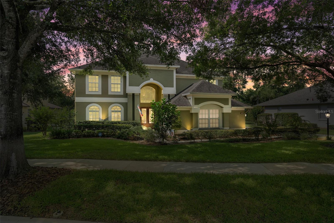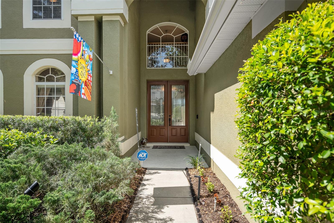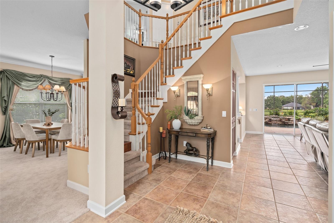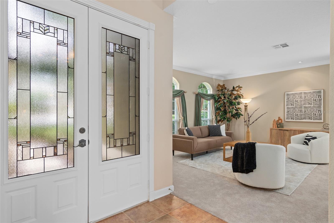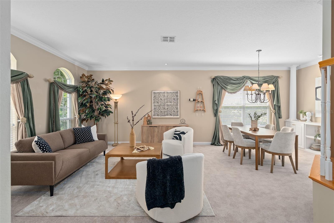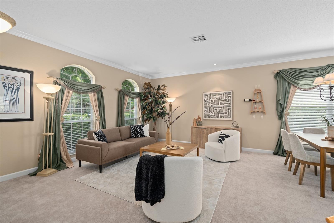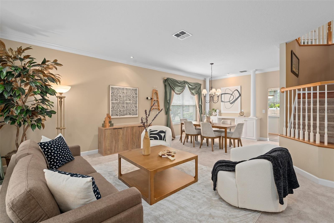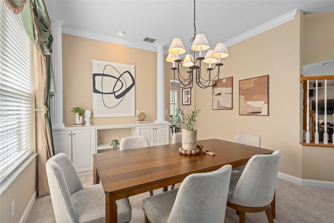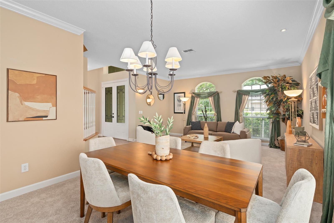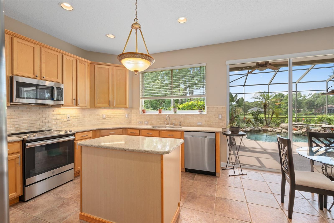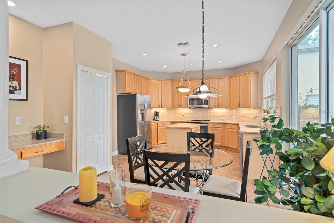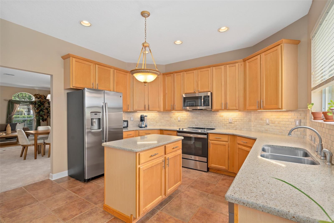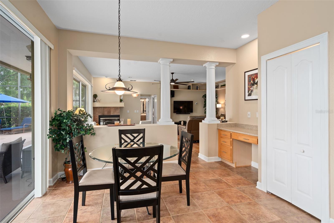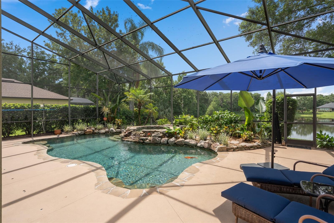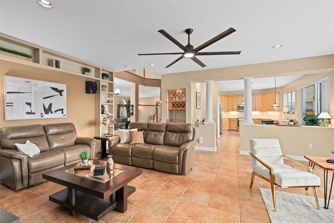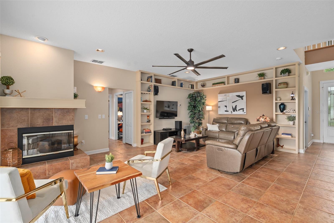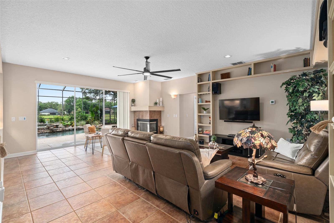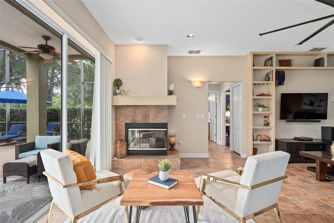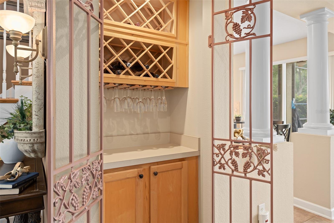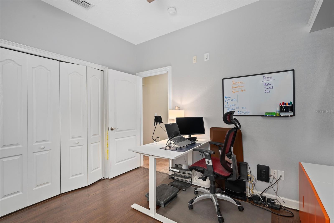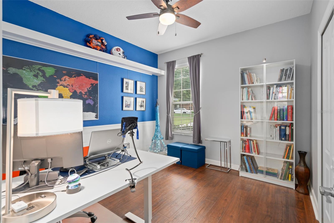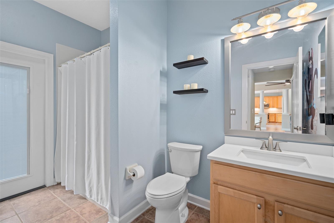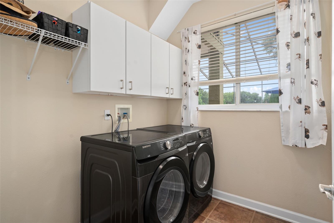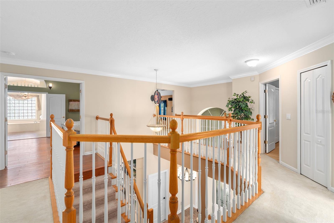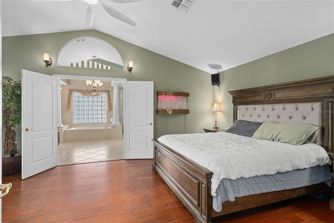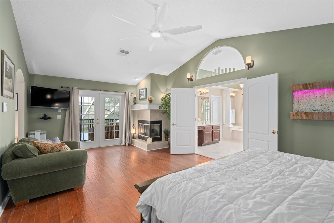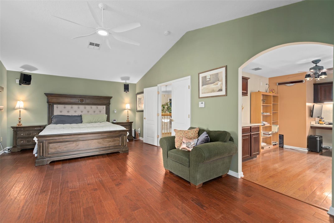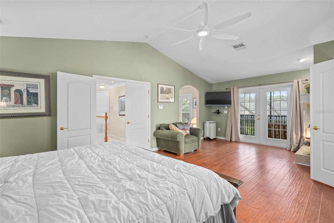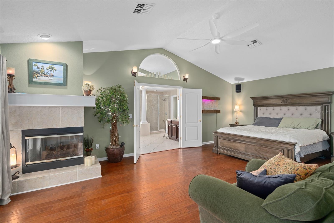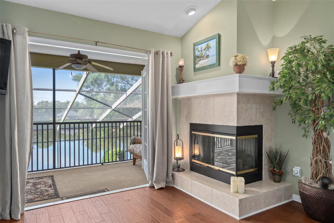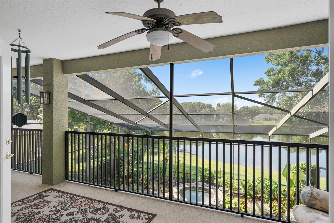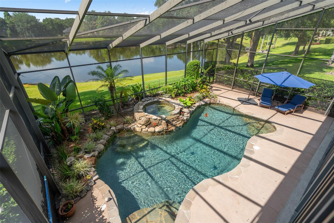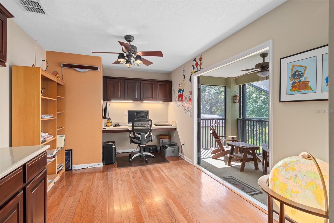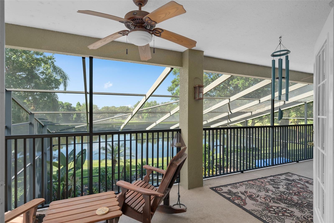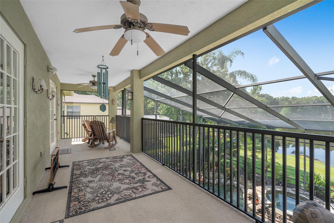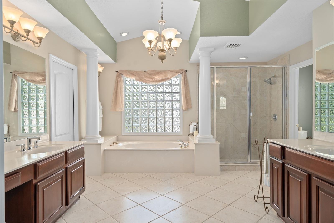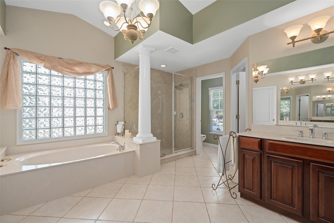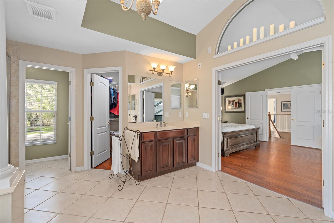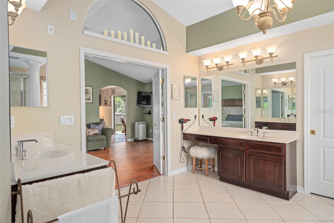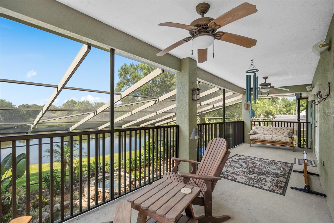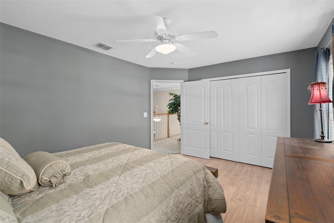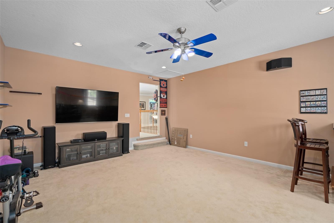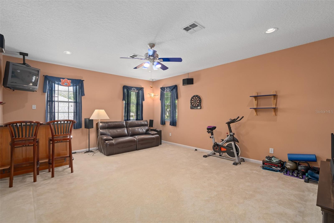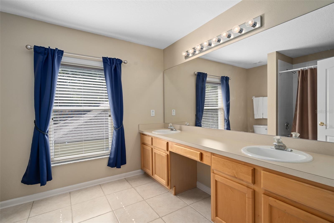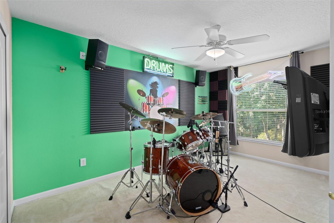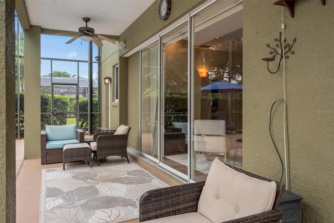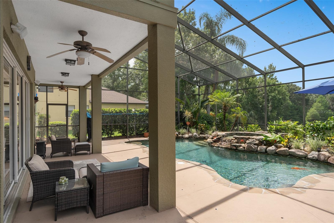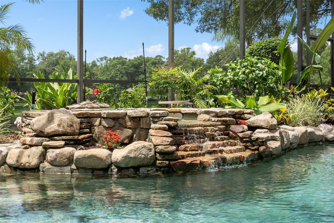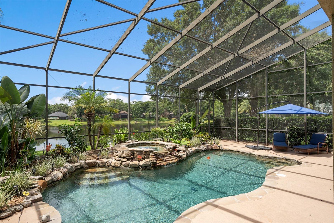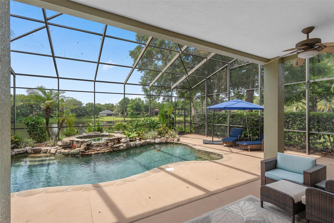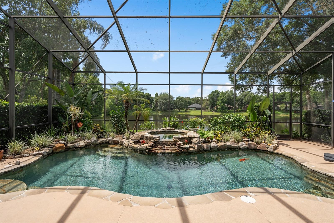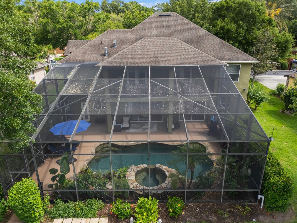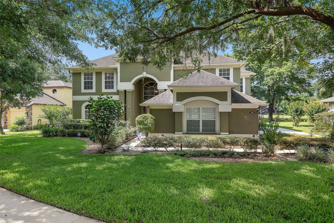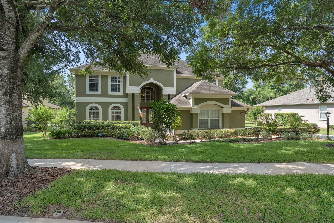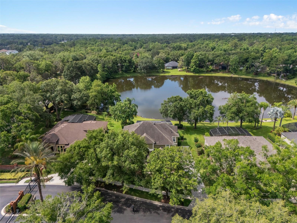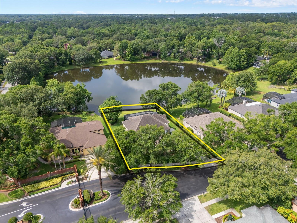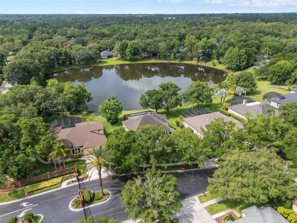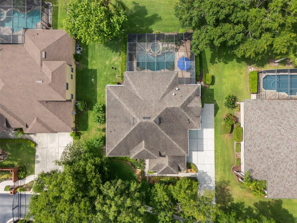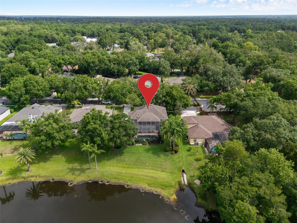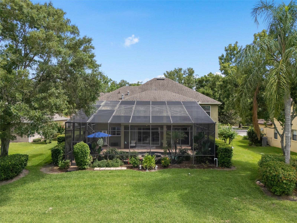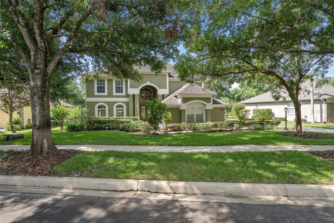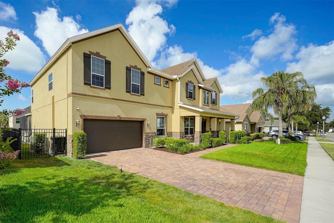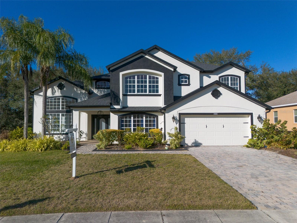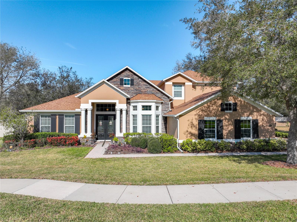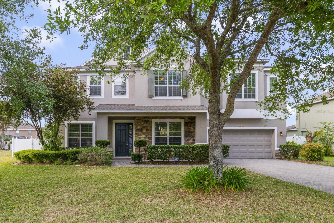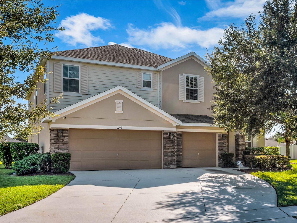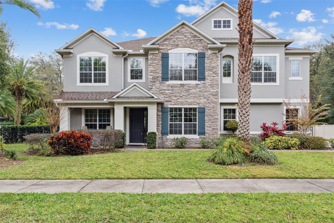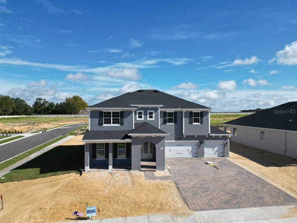490 Wekiva Preserve Drive, APOPKA, FL 32712
Property Photos
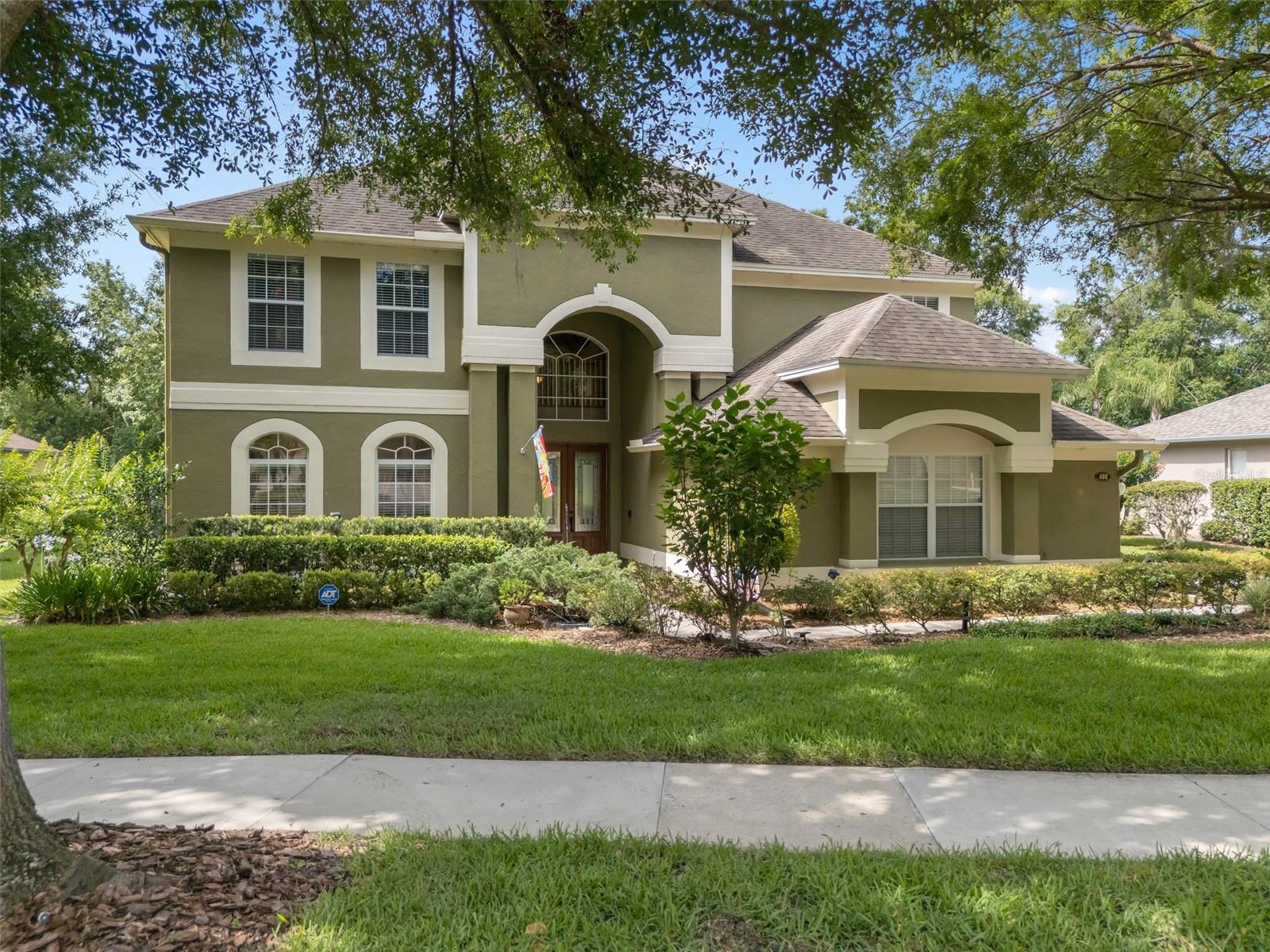
Would you like to sell your home before you purchase this one?
Priced at Only: $749,000
For more Information Call:
Address: 490 Wekiva Preserve Drive, APOPKA, FL 32712
Property Location and Similar Properties
- MLS#: O6313262 ( Residential )
- Street Address: 490 Wekiva Preserve Drive
- Viewed: 11
- Price: $749,000
- Price sqft: $158
- Waterfront: Yes
- Wateraccess: Yes
- Waterfront Type: Pond
- Year Built: 2002
- Bldg sqft: 4733
- Bedrooms: 4
- Total Baths: 3
- Full Baths: 3
- Garage / Parking Spaces: 3
- Days On Market: 6
- Additional Information
- Geolocation: 28.6976 / -81.5016
- County: ORANGE
- City: APOPKA
- Zipcode: 32712
- Subdivision: Wekiva Preserve 4318
- Provided by: RE/MAX ASSURED
- Contact: Chris Pittman
- 800-393-8600

- DMCA Notice
-
DescriptionNestled in the serene Wekiva Preserve neighborhood, this exquisite home features a spacious layout with 4 bedrooms, 3 bathrooms, a dedicated home office (former 5th bedroom), as well as a BONUS MEDIA ROOM and 3 car garage, offering comfort and suitability in every corner. Set on an expansive premium lot, this residence offers a well designed floor plan, marvelous WATERFRONT views, spectacular tropical landscaping, complete with a resort style swimming pool, jacuzzi and fully screened in lanai and balcony. Upon entering, you'll be welcomed by an impressive foyer that opens into the formal living room and dining room, beautifully crafted for relaxation and creating memorable gatherings. As you move into the sizable family room and eat in kitchen, you'll find abundant natural light streaming through oversized windows and pocket sliding doors, creating a seamless connection between indoor and outdoor living. The gourmet eat in kitchen is equipped with 42" solid wood cabinetry, stunning countertops, sleek stainless steel appliances and office nook. The first floor also includes a bedroom and full bathroom, ideal for guests or as a home office. Retreat to the elegant primary suite on the second floor, complete with vaulted ceilings and a fireplace. The suite also features an ensuite office with double french doors that open to your own personal balcony, providing stunning waterfront views. The luxurious roman spa inspired bathroom includes a garden tub, an ample walk in shower, dual vanities and two generous walk in closets this suite is a true sanctuary. Located just down the hall, you'll find the spacious 3rd and 4th bedrooms, a full bathroom, and a BONUS MEDIA ROOM, creating an ideal layout for families or multi generational living. Designed for entertaining, step outside to your Hawaii inspired private oasis, complete with a resort style lagoon, stunning waterfalls, pebble tec pool and a spacious jacuzzi surrounded by flagstone, native hardscape and landscaping. Conveniently located near major highways, shopping, highly rated schools, Wekiwa Springs State Park, Kelly Park, and Rock Springs, this gated community ensures convenience, security and privacy for residents. The original owners have meticulously maintained this home, making it a true gem. Dont miss the chance to explore this exceptional propertyyour personal paradise awaits! Schedule your private tour today!
Payment Calculator
- Principal & Interest -
- Property Tax $
- Home Insurance $
- HOA Fees $
- Monthly -
For a Fast & FREE Mortgage Pre-Approval Apply Now
Apply Now
 Apply Now
Apply NowFeatures
Building and Construction
- Covered Spaces: 0.00
- Exterior Features: Balcony, French Doors, Sliding Doors
- Flooring: Carpet, Hardwood, Tile
- Living Area: 3502.00
- Roof: Shingle
Land Information
- Lot Features: Landscaped, Sidewalk, Paved
Garage and Parking
- Garage Spaces: 3.00
- Open Parking Spaces: 0.00
Eco-Communities
- Pool Features: In Ground
- Water Source: Public
Utilities
- Carport Spaces: 0.00
- Cooling: Central Air
- Heating: Central
- Pets Allowed: Yes
- Sewer: Public Sewer
- Utilities: Electricity Connected, Sewer Connected, Water Connected
Amenities
- Association Amenities: Gated
Finance and Tax Information
- Home Owners Association Fee: 801.00
- Insurance Expense: 0.00
- Net Operating Income: 0.00
- Other Expense: 0.00
- Tax Year: 2024
Other Features
- Appliances: Dishwasher, Microwave, Range, Refrigerator
- Association Name: Vista Community Association: Mariam Wood
- Association Phone: 407-682-3443
- Country: US
- Interior Features: Ceiling Fans(s), Kitchen/Family Room Combo, Living Room/Dining Room Combo, Solid Wood Cabinets, Stone Counters, Walk-In Closet(s), Window Treatments
- Legal Description: WEKIVA PRESERVE 43/18 LOT 56
- Levels: Two
- Area Major: 32712 - Apopka
- Occupant Type: Owner
- Parcel Number: 03-21-28-9092-00-560
- View: Water
- Views: 11
- Zoning Code: RSF-1A
Similar Properties
Nearby Subdivisions
.
Acuera Estates
Apopka Ranches
Apopka Terrace
Arbor Rdg Ph 01 B
Arbor Rdg Ph 04 A B
Bent Oak Ph 01
Bentley Woods
Bluegrass Estates
Bridle Path
Bridlewood
Cambridge Commons
Carriage Hill
Chandler Estates
Country Shire
Crossroads At Kelly Park
Diamond Hill At Sweetwater Cou
Dominish Estates
Dream Lake Heights
Errol Estate
Errol Estates
Errol Hills Village
Errol Place
Estates At Sweetwater Golf And
Fisher Plantation B D E
Foxborough
Golden Gem 50s
Golden Orchard
Heather Glen At Sweetwater Cou
Hilltop Estates
Kelly Park
Kelly Park Hills South Ph 03
Kelly Park Hills South Ph 04
Lake Mc Coy Oaks
Lake Todd Estates
Lakeshorewekiva
Laurel Oaks
Legacy Hills
Lester Rdg
Lexington Club
Lexington Club Ph 02
Magnolia Oaks Ridge
Magnolia Oaks Ridge Ph 02
Majestic Oaks
Martin Place
None
Oak Hill Reserve Ph 02
Oak Rdg Ph 2
Oaks At Kelly Park
Oaks/kelly Park Ph 1
Oaks/kelly Park Ph 2
Oakskelly Park Ph 1
Oakskelly Park Ph 2
Oakview
Orange County
Palmetto Rdg
Palms Sec 01
Palms Sec 03
Palms Sec 04
Park View Preserve Ph 1
Park View Reserve Phase 1
Parkside At Errol Estates Sub
Parkview Preserve
Pines Wekiva Sec 01 Ph 02 Tr D
Pitman Estates
Plymouth Hills
Plymouth Landing Ph 02 49 20
Ponkan Pines
Quail Estates
Reagans Reserve 4773
Rhetts Ridge
Rock Spgs Estates
Rock Spgs Homesites
Rock Spgs Park
Rock Spgs Rdg Ph Ivb
Rock Spgs Rdg Ph Va
Rock Spgs Rdg Ph Vb
Rock Spgs Rdg Ph Vc
Rock Spgs Rdg Ph Via
Rock Spgs Rdg Ph Vib
Rock Spgs Rdg Ph Viia
Rock Spgs Ridge Ph 01
Rock Spgs Ridge Ph 02
Rock Spgs Ridge Ph 04a 51 137
Rock Springs Ridge
Rock Springs Ridge Ph 03 473
Rock Springs Ridge Ph 04a 51 1
Rock Springs Ridge Ph Vi-b
Rock Springs Ridge Ph Vib
Rolling Oaks
San Sebastian Reserve
Sanctuary Golf Estates
Seasons At Summit Ridge
Spring Hollow Ph 01
Spring Ridge Ph 03 4361
Spring Ridge Ph 04 Ut 01 47116
Stoneywood Ph 01
Stoneywood Ph 1
Stoneywood Ph Ii
Sweetwater Country Club
Sweetwater Country Club Place
Sweetwater Country Club Sec B
Sweetwater Country Clubles Cha
Sweetwater Park Village
Sweetwater West
Tanglewilde St
Traditionswekiva
Villa Capri
Vista Reserve Ph 1
Vista Reserve Ph 2
Votaw Manor
Wekiva Park
Wekiva Preserve
Wekiva Preserve 43/18
Wekiva Preserve 4318
Wekiva Ridge
Wekiva Run
Wekiva Run Ph 3a
Wekiva Run Ph Iia
Wekiva Run Ph Iib N
Wekiva Spgs Estates
Wekiva Spgs Reserve Ph 02 4739
Wekiva Springs Reserve Ph 1
Wekiwa Glen Rep
Winding Mdws
Winding Meadows
Windrose
Wolf Lake Ranch

- Cynthia Koenig
- Tropic Shores Realty
- Mobile: 727.487.2232
- cindykoenig.realtor@gmail.com



