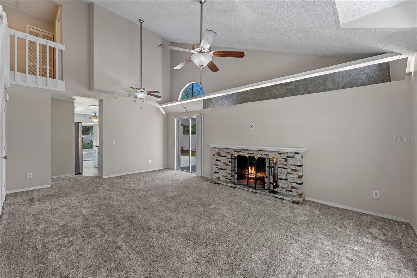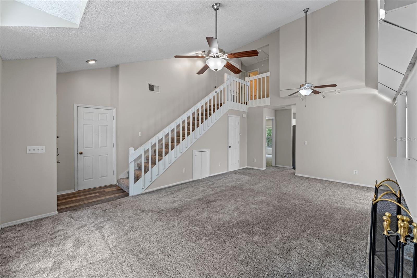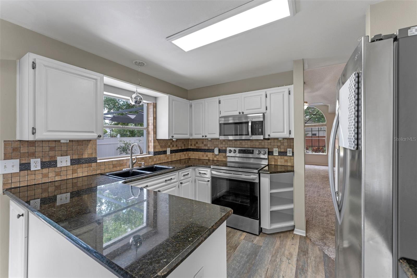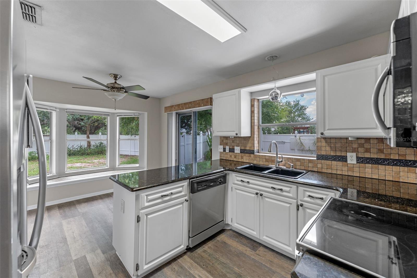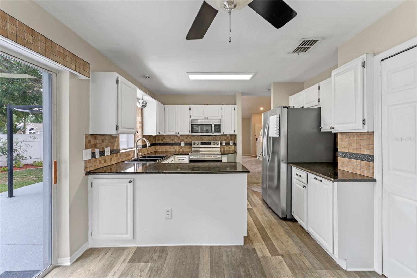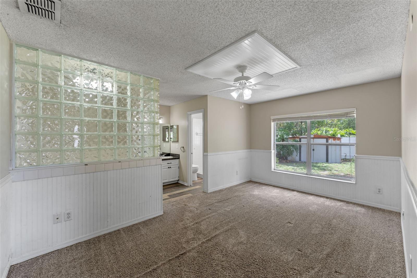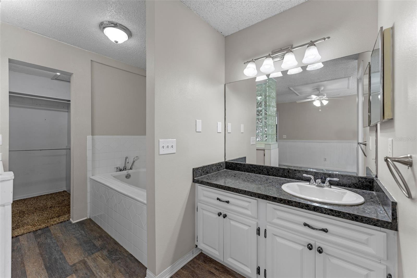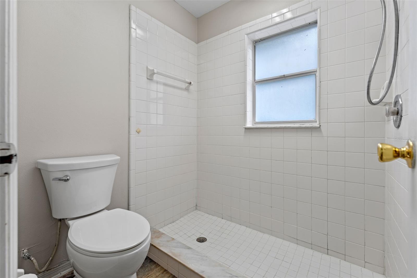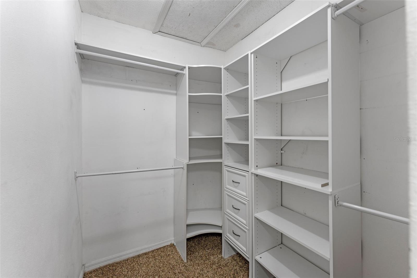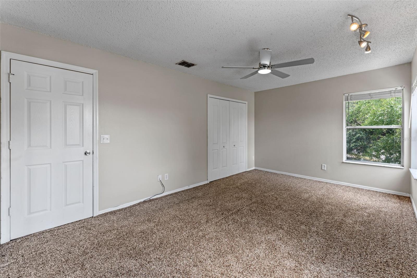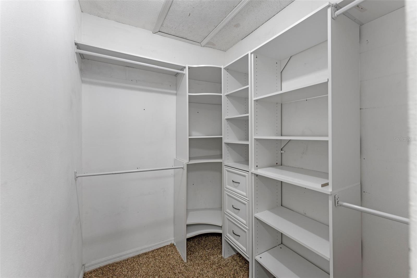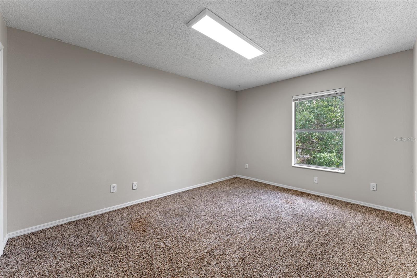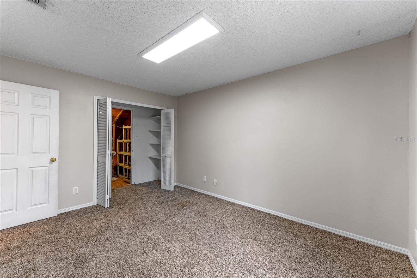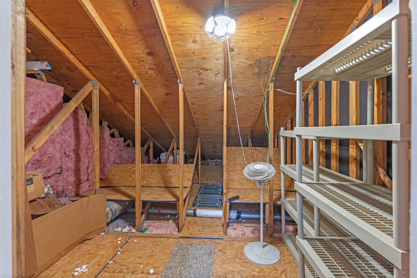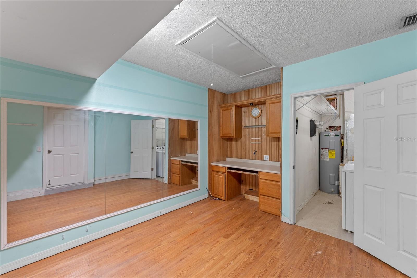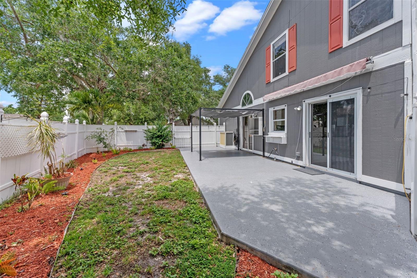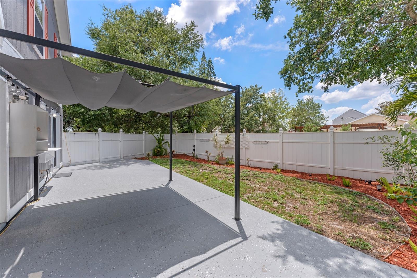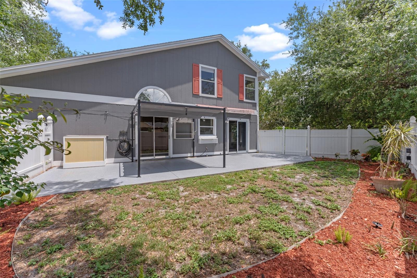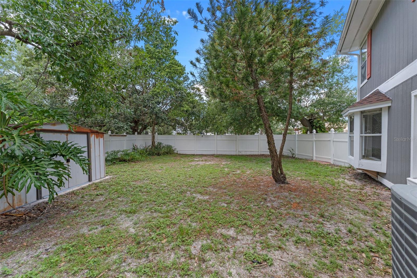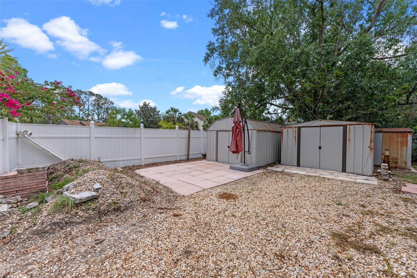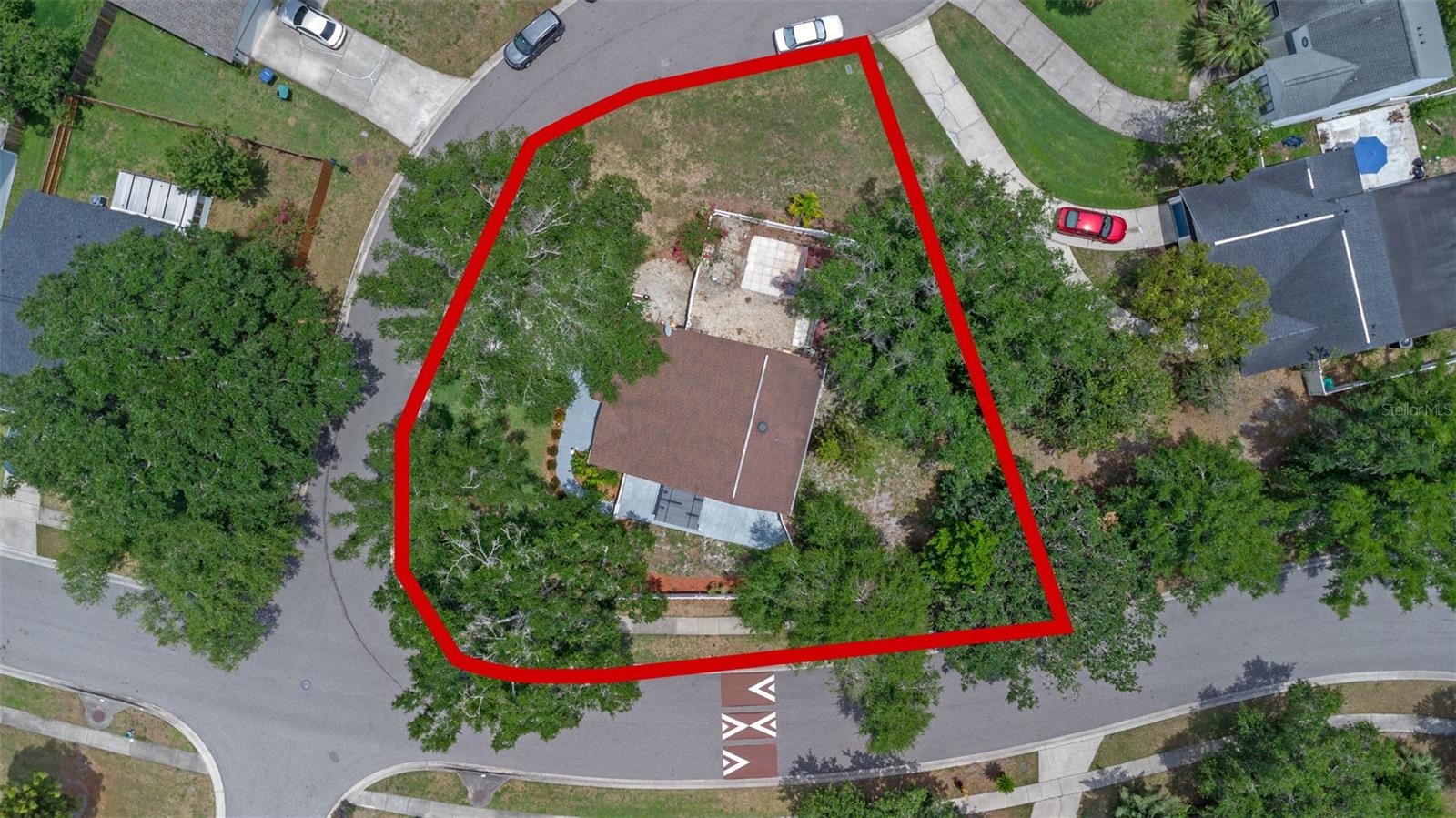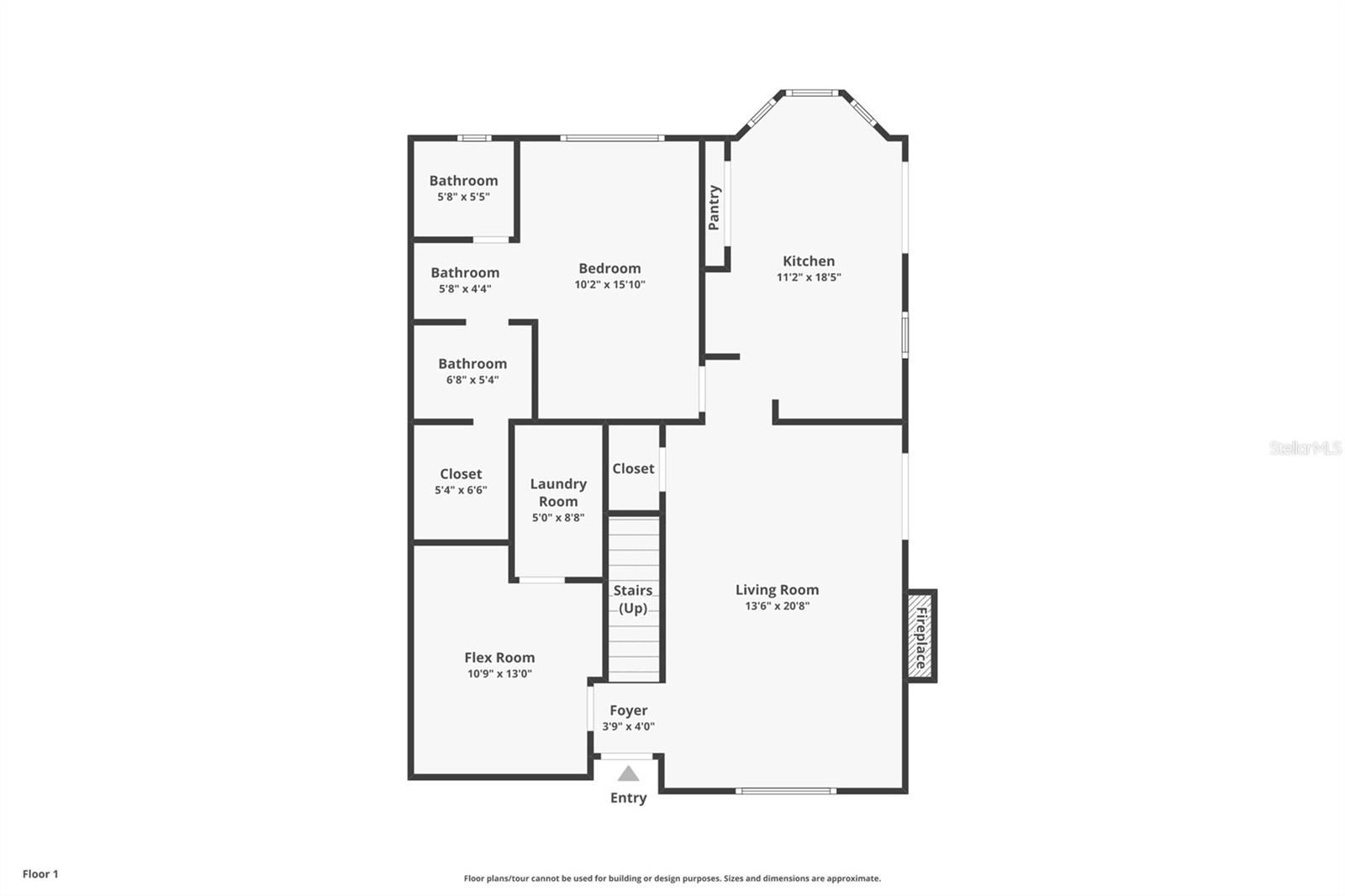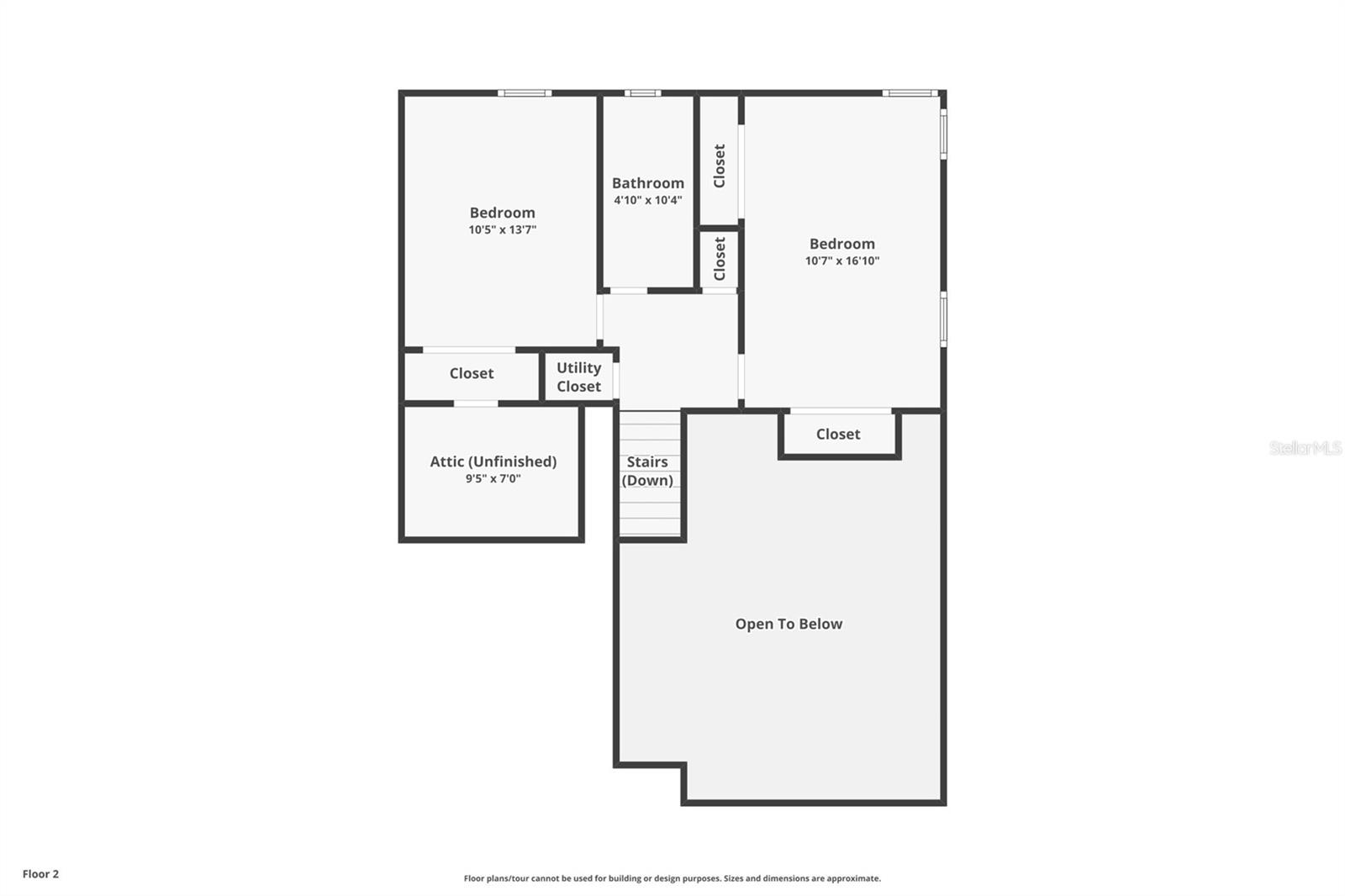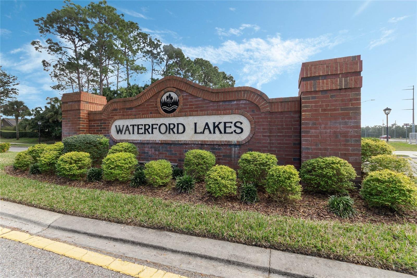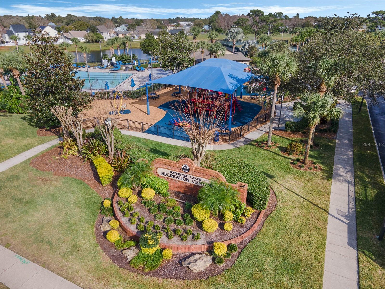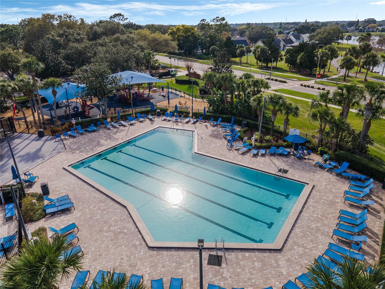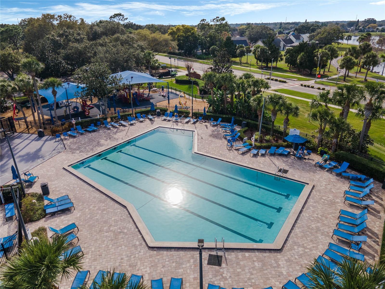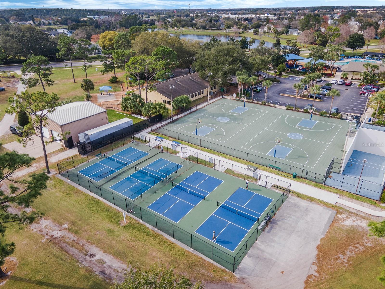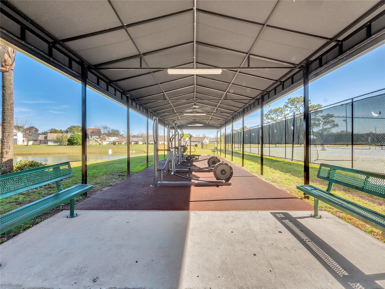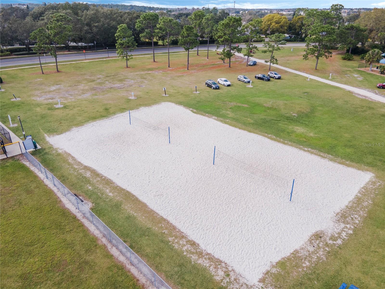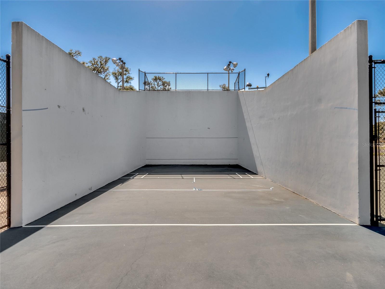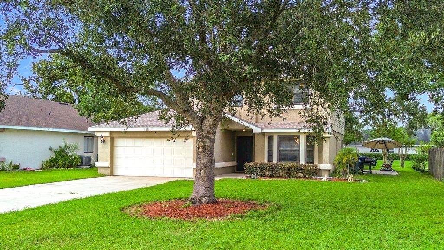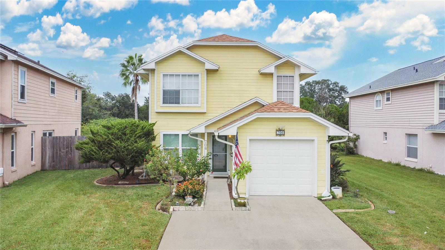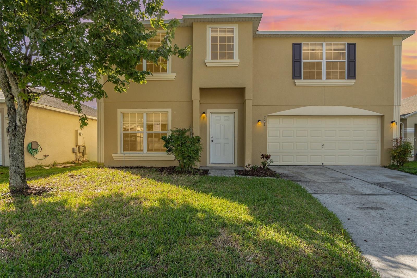202 Ferryboat Court, ORLANDO, FL 32828
Property Photos
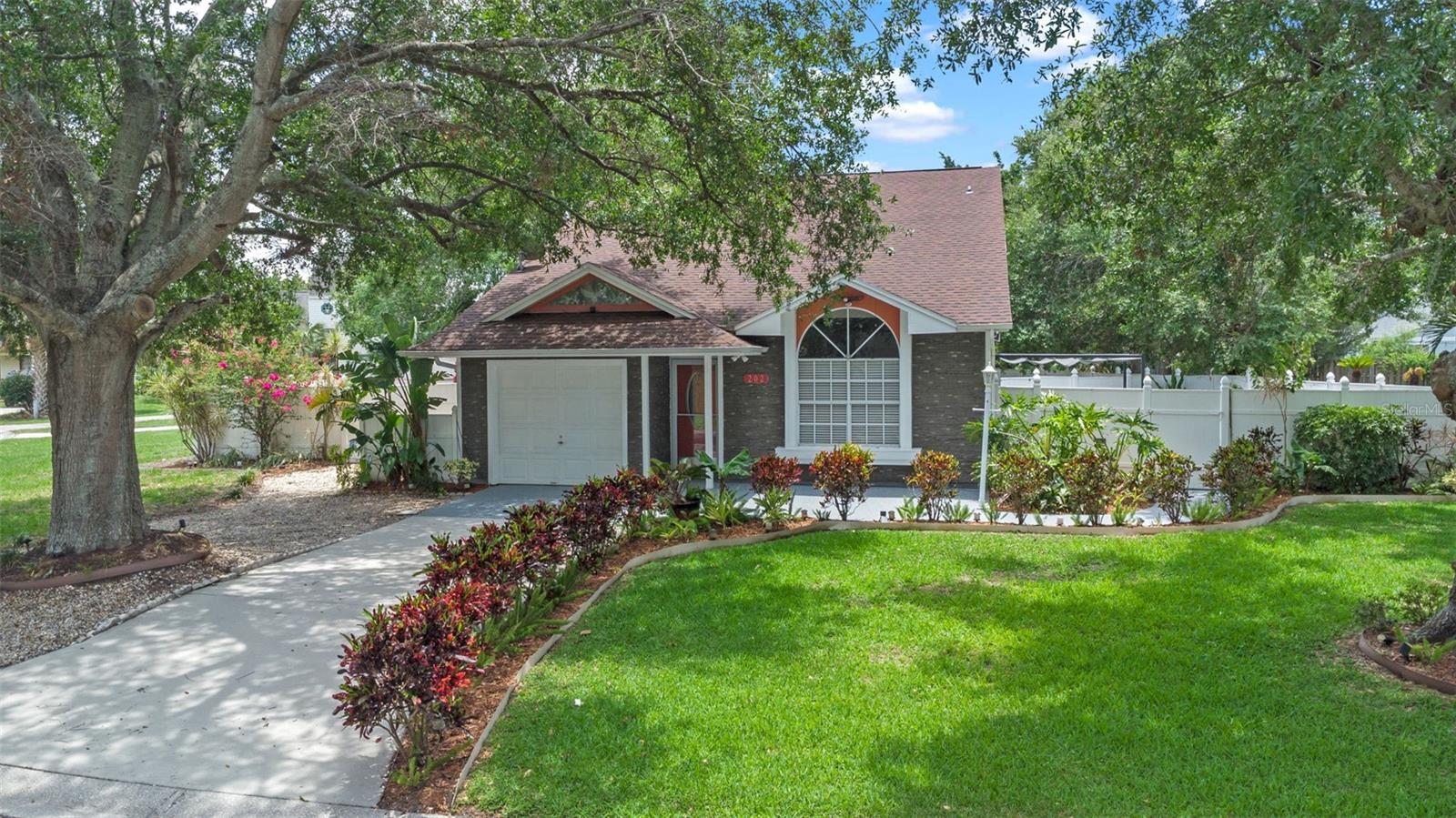
Would you like to sell your home before you purchase this one?
Priced at Only: $389,900
For more Information Call:
Address: 202 Ferryboat Court, ORLANDO, FL 32828
Property Location and Similar Properties
- MLS#: O6312786 ( Residential )
- Street Address: 202 Ferryboat Court
- Viewed: 70
- Price: $389,900
- Price sqft: $224
- Waterfront: No
- Year Built: 1989
- Bldg sqft: 1740
- Bedrooms: 3
- Total Baths: 3
- Full Baths: 2
- 1/2 Baths: 1
- Days On Market: 160
- Additional Information
- Geolocation: 28.5432 / -81.2026
- County: ORANGE
- City: ORLANDO
- Zipcode: 32828
- Subdivision: Huckleberry Fields Tr N1a
- Elementary School: Waterford Elem
- Middle School: Discovery Middle
- High School: Timber Creek High
- Provided by: THE WILKINS WAY LLC
- Contact: William Wygle
- 407-874-0230

- DMCA Notice
-
DescriptionCharming 3 Bedroom 2.5 Bathroom + BONUS ROOM + LARGE 0.25 ACRE CORNER LOT + Fully Fenced in Back and Side yards with 1700+ square feet of living space in the Waterford Lakes Community of Crossroads. NEW ROOF WILL BE REPLACED BEFORE CLOSING! Walking through the front door and into the living room you are met with a stone fireplace mantel and tons of natural light because of the vaulted ceilings and glass window and sliders that lead to a side patio area. The kitchen has been upgraded with white cabinets, granite countertops, stainless steel appliances and a tile backsplash. The downstairs primary bedroom is spacious and includes a glass block wall that gives privacy to an added garden tub. The primary bedroom has a walk in closet with a built in closet system. Upstairs are two large bedrooms with plenty of closet space separated by a full bathroom. One of the bedroom closets leads into a custom walk in attic space. Downstairs the garage conversion creates a bonus room or home office! The real highlight of this home is the outdoor living, yard, and vehicle/boat storage area! Off of the kitchen and living room is a large concrete patio with a pergola and retractable patio awning sun shade. This area is separately white vinyl fenced in with gate access from the front walkway and to the backyard area. On the opposite side of the home there is a large double gate that opens to allow vehicle/trailer/boat parking with large sheds that can act as a workshop area. This corner lot on a cul de sac is landscaped beautifully and is the largest lot in the Crossroads Community! This home is very clean and absolutely move in ready! Waterford Lakes is a community with very desirable school zones, along with wonderful amenities including community pool, covered playground, waterfront exercise walking trails, outside covered gym, dog park, and a sports complex including tennis courts, basketball courts, racquetball courts, baseball fields, sand volleyball court, and soccer field. Make an appointment to see this home today!
Payment Calculator
- Principal & Interest -
- Property Tax $
- Home Insurance $
- HOA Fees $
- Monthly -
For a Fast & FREE Mortgage Pre-Approval Apply Now
Apply Now
 Apply Now
Apply NowFeatures
Building and Construction
- Covered Spaces: 0.00
- Exterior Features: Sliding Doors
- Flooring: Carpet, Laminate, Vinyl
- Living Area: 1720.00
- Other Structures: Shed(s)
- Roof: Shingle
Land Information
- Lot Features: Corner Lot, Cul-De-Sac
School Information
- High School: Timber Creek High
- Middle School: Discovery Middle
- School Elementary: Waterford Elem
Garage and Parking
- Garage Spaces: 0.00
- Open Parking Spaces: 0.00
Eco-Communities
- Water Source: Public
Utilities
- Carport Spaces: 0.00
- Cooling: Central Air
- Heating: Central, Electric
- Pets Allowed: Yes
- Sewer: Public Sewer
- Utilities: BB/HS Internet Available, Cable Available, Electricity Connected, Public, Sewer Connected, Underground Utilities, Water Connected
Amenities
- Association Amenities: Basketball Court, Park, Pickleball Court(s), Playground, Pool, Racquetball, Recreation Facilities, Tennis Court(s), Trail(s)
Finance and Tax Information
- Home Owners Association Fee Includes: Pool, Recreational Facilities
- Home Owners Association Fee: 250.00
- Insurance Expense: 0.00
- Net Operating Income: 0.00
- Other Expense: 0.00
- Tax Year: 2024
Other Features
- Appliances: Dishwasher, Dryer, Microwave, Range, Refrigerator, Washer
- Association Name: K & L Mgmt
- Association Phone: 407-482-2622
- Country: US
- Interior Features: Ceiling Fans(s), High Ceilings, Thermostat, Vaulted Ceiling(s), Walk-In Closet(s)
- Legal Description: HUCKLEBERRY FIELDS N 1A UNIT 1 15/29 LOT75
- Levels: Two
- Area Major: 32828 - Orlando/Alafaya/Waterford Lakes
- Occupant Type: Vacant
- Parcel Number: 27-22-31-3745-00-750
- Possession: Close Of Escrow
- Style: Traditional
- Views: 70
- Zoning Code: P-D
Similar Properties
Nearby Subdivisions
Augusta
Avalon
Avalon Lakes
Avalon Lakes Ph 01 Village I
Avalon Lakes Ph 02 Village F
Avalon Lakes Ph 02 Village G
Avalon Lakes Ph 03 Village C
Avalon Park Northwest Village
Avalon Park South Ph 01
Avalon Park South Ph 2
Avalon Park South Phase 2 5478
Avalon Park Village 04 Bk
Avalon Park Village 05 51 58
Bella Vida
Bridge Water
Bridge Water Ph 04
Bristol Estates
Deer Run South Pud Ph 01 Prcl
East 5
Heather Glen
Huckleberry Fields Tr N1a
Huckleberry Fields Tr N2b
Huckleberry Fields Tracts N9
Kings Pointe
Muirfield Pointe
Reservegolden Isle
River Oakstimber Spgs A C D
Seaward Plantation Estates
Seaward Plantation Estates Thi
Spring Isle
Stoneybrook
Stoneybrook 44122
Stoneybrook Un X1
Stoneybrook Un Xi
Stoneybrook Ut 09 49 75
Sydney Cove At Eastwood Prcl 0
The Preserve At Eastwood Nort
Timber Isle
Timber Isle Ph 02
Tudor Grvtimber Spgs Ak
Villages 02 At Eastwood Ph 03
Villages At Eastwood
Villiages At Eastwood
Waterford Chase East
Waterford Chase East Ph 01a Vi
Waterford Chase East Ph 02 Vil
Waterford Chase Ph 02 Village
Waterford Chase Village Tr A
Waterford Chase Village Tr B
Waterford Chase Village Tr D
Waterford Chase Village Tr F
Waterford Crk
Waterford Lakes
Waterford Lakes Tr N07 Ph 01
Waterford Lakes Tr N19 Ph 01
Waterford Lakes Tr N22 Ph 02
Waterford Lakes Tr N25a Ph 01
Waterford Lakes Tr N25a Ph 02
Waterford Lakes Tr N30
Waterford Lakes Tr N31a
Waterford Trls Ph 02
Waterford Trls Ph 3
Waterford Trls Ph I
Woodbury Pines
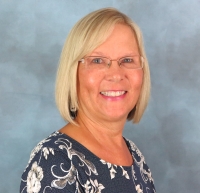
- Cynthia Koenig
- Tropic Shores Realty
- Mobile: 727.487.2232
- cindykoenig.realtor@gmail.com



