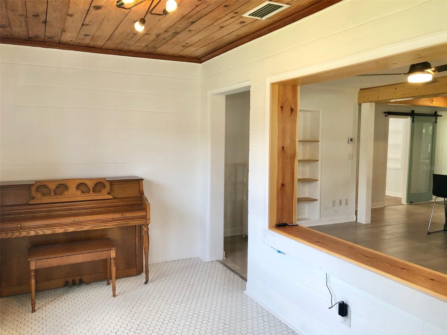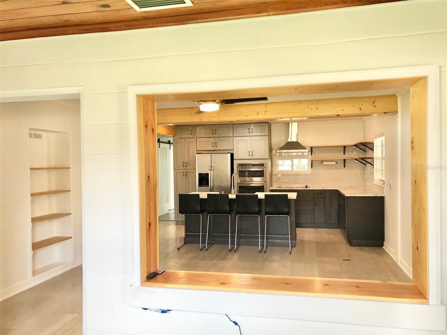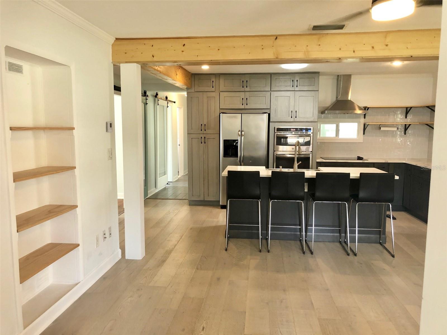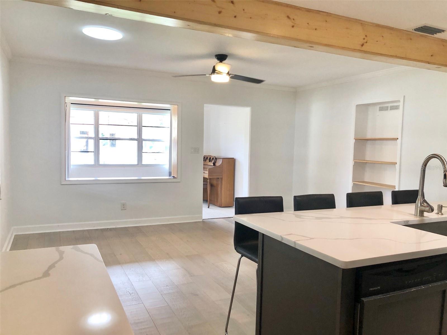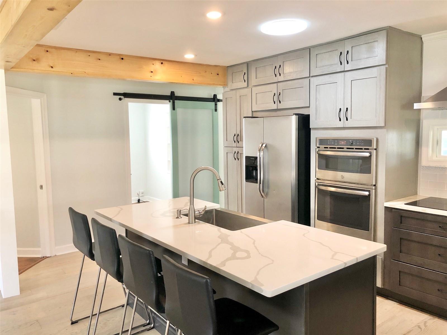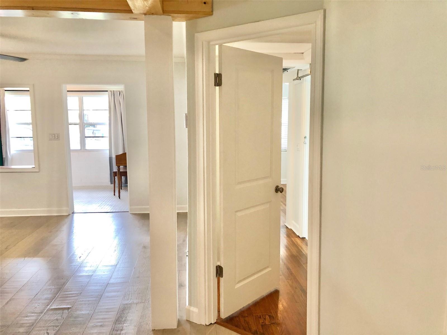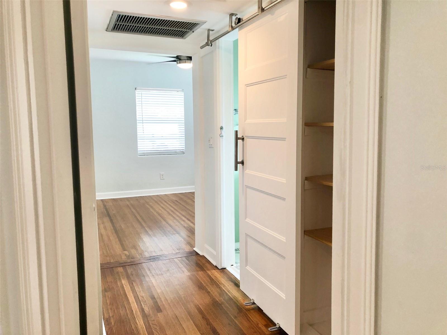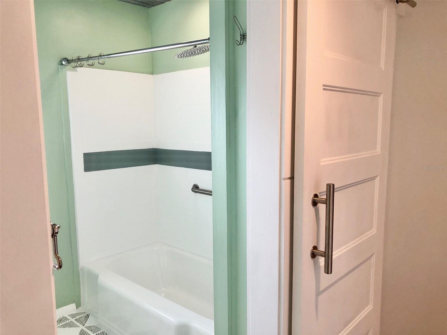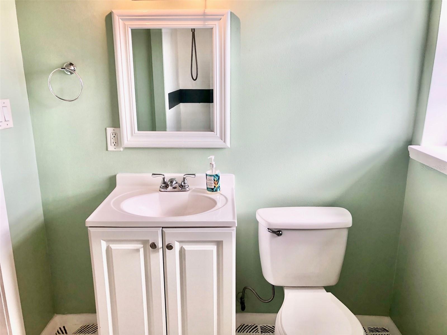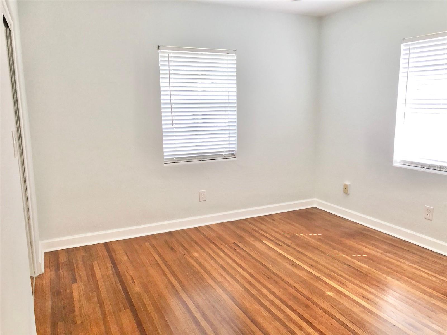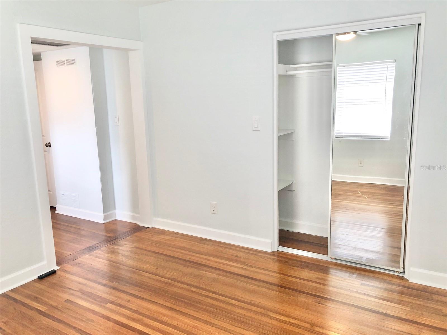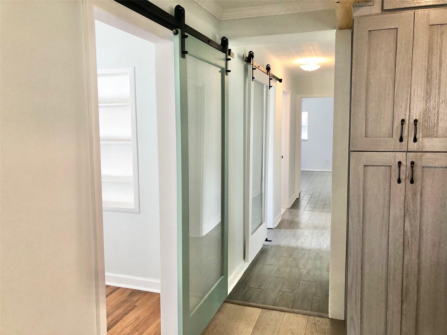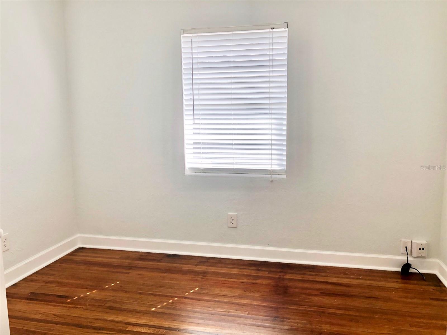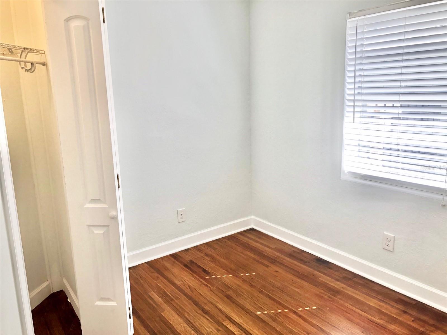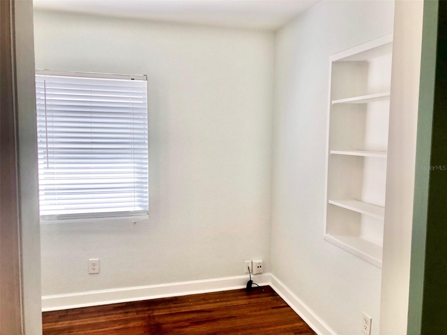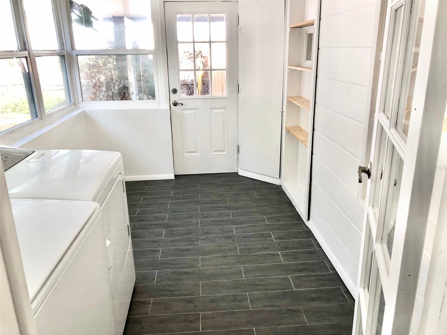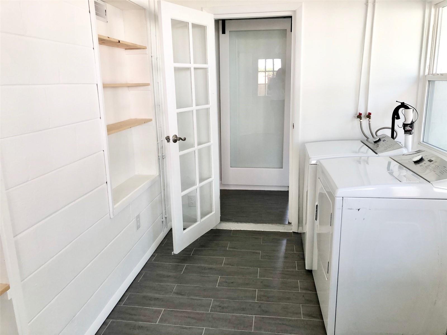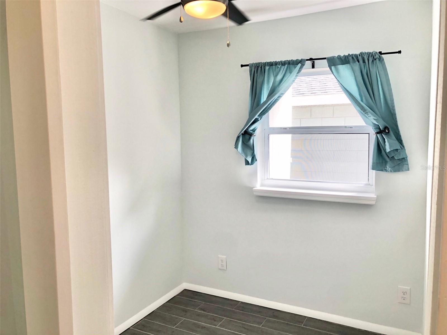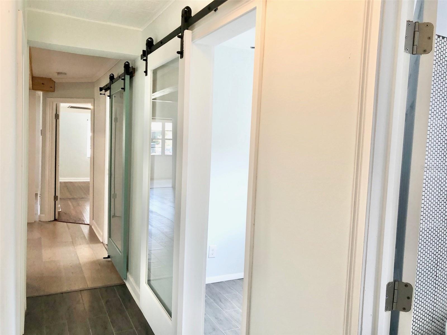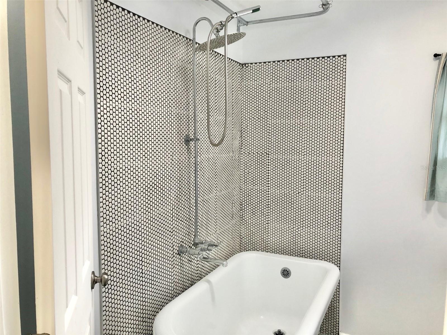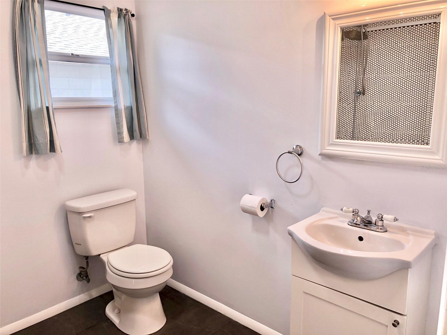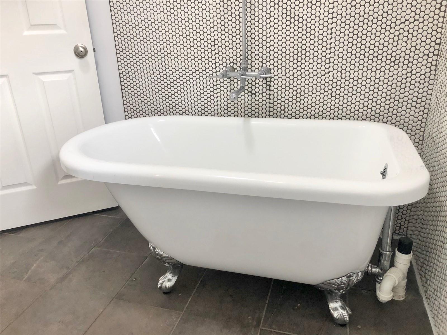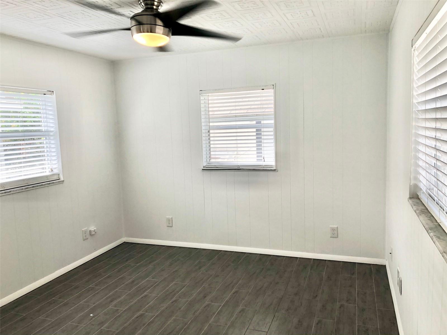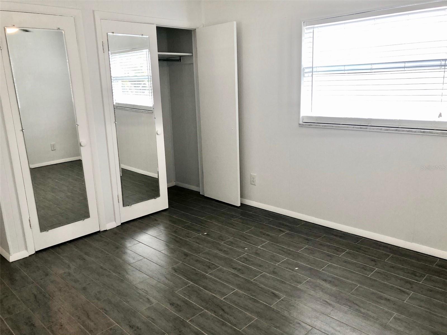1214 Warwick Place, ORLANDO, FL 32806
Property Photos
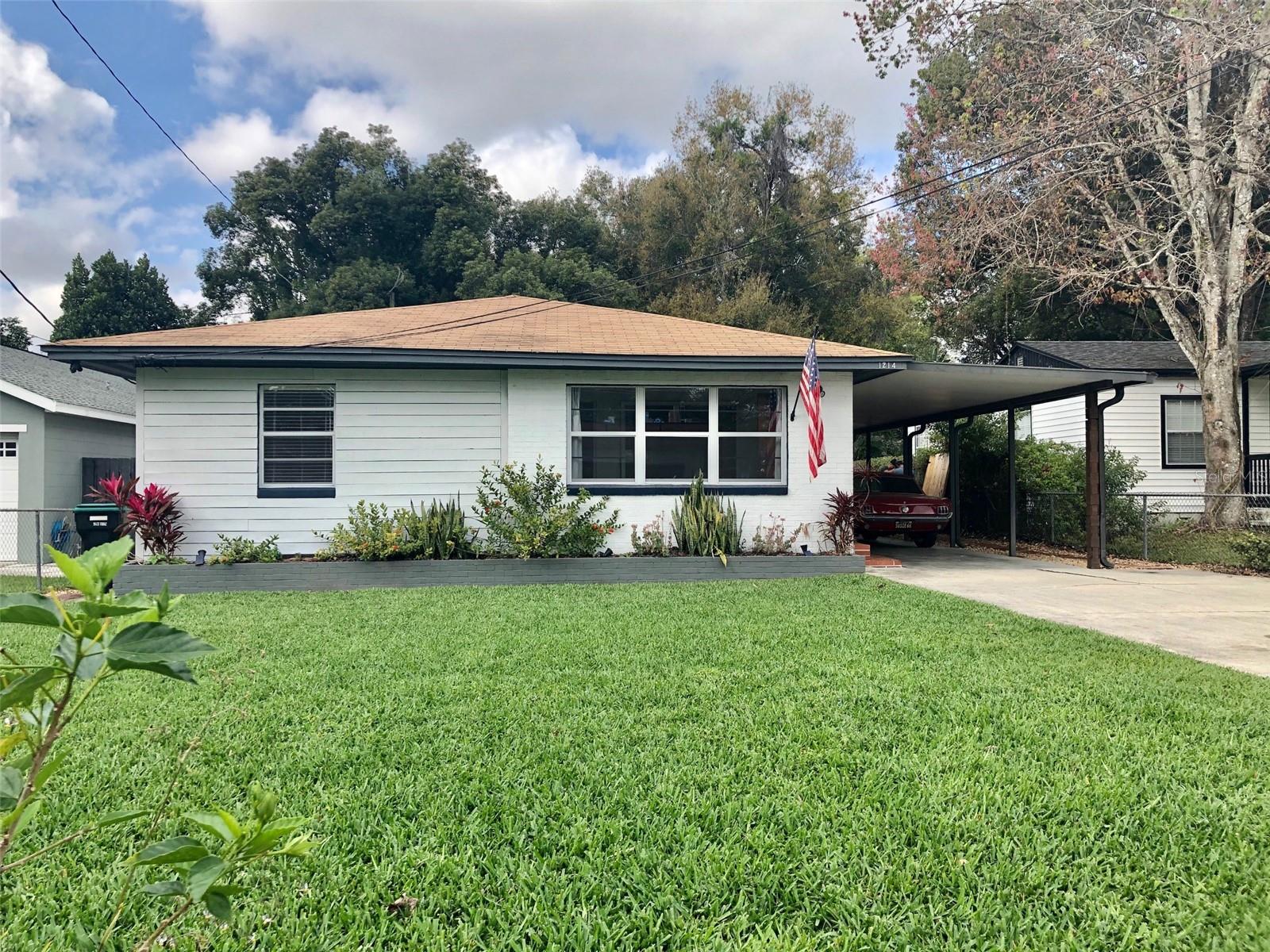
Would you like to sell your home before you purchase this one?
Priced at Only: $2,950
For more Information Call:
Address: 1214 Warwick Place, ORLANDO, FL 32806
Property Location and Similar Properties
- MLS#: O6312654 ( Residential Lease )
- Street Address: 1214 Warwick Place
- Viewed: 64
- Price: $2,950
- Price sqft: $2
- Waterfront: No
- Year Built: 1950
- Bldg sqft: 1332
- Bedrooms: 3
- Total Baths: 2
- Full Baths: 2
- Days On Market: 17
- Additional Information
- Geolocation: 28.5272 / -81.3541
- County: ORANGE
- City: ORLANDO
- Zipcode: 32806
- Subdivision: Conway Park
- Elementary School: Lake Como Elem
- Middle School: Lake Como
- High School: Boone
- Provided by: SOTERA LIVING

- DMCA Notice
-
DescriptionWelcome to this beautifully maintained 3 bedroom, 2 bathroom home located just a short stroll from the vibrant Hourglass District. Enjoy the perfect blend of comfort and convenience with spacious living areas. Nestled in one of Orlandos walkable and up and coming neighborhoods, youll be steps away from popular restaurants, craft coffee shops, and local boutiques. This home has a fenced backyard, modern kitchen, large two car carport, indoor laundry room, an office/bonus room, wood and tile flooring throughout. Water, lawn care and pest control are all included. One look at this rental home and you'll be ready to move in. Pets welcome!!
Payment Calculator
- Principal & Interest -
- Property Tax $
- Home Insurance $
- HOA Fees $
- Monthly -
For a Fast & FREE Mortgage Pre-Approval Apply Now
Apply Now
 Apply Now
Apply NowFeatures
Building and Construction
- Covered Spaces: 0.00
- Living Area: 1332.00
School Information
- High School: Boone High
- Middle School: Lake Como School K-8
- School Elementary: Lake Como Elem
Garage and Parking
- Garage Spaces: 0.00
- Open Parking Spaces: 0.00
- Parking Features: Driveway
Utilities
- Carport Spaces: 2.00
- Cooling: Central Air
- Heating: Central
- Pets Allowed: Cats OK, Dogs OK, Pet Deposit, Yes
Finance and Tax Information
- Home Owners Association Fee: 0.00
- Insurance Expense: 0.00
- Net Operating Income: 0.00
- Other Expense: 0.00
Other Features
- Appliances: Built-In Oven, Cooktop, Dishwasher, Dryer, Exhaust Fan, Range Hood, Refrigerator, Washer
- Country: US
- Furnished: Unfurnished
- Interior Features: Ceiling Fans(s), Open Floorplan
- Levels: One
- Area Major: 32806 - Orlando/Delaney Park/Crystal Lake
- Occupant Type: Tenant
- Parcel Number: 31-22-30-1684-03-070
- Views: 64
Owner Information
- Owner Pays: Grounds Care, Pest Control, Water
Nearby Subdivisions
Adirondack Heights
Agnes Heights
Albert Shores Rep
Ardmore Manor
Ardmore Park
Ashbury Park
Bel Air Hills
Bel Air Manor
Bethaway Sub
Boone Terrace
Brookvilla
Cloverdale Sub
Conway Estates
Conway Park
Crocker Heights
Davis Add
Delaney Highlands
Delaney Terrace
Dover Shores Eighth Add
Dover Shores Fifth Add
Dover Shores Fourth Add
Dover Shores Seventh Add
Dover Shores Sixth Add
Fernway
Forest Pines
Green Fields
Greenbriar
Handsonhurst
Holden Estates
Holden Shores
Hourglass Homes
Ilexhurst Sub
Interlake Park Second Add
Lake Holden Terrace Neighborho
Lake Lagrange Heights Add 01
Lake Shore Manor
Lakes Hills Sub
Lakes & Hills Sub
Lancaster Heights
Maguire-derrick Sub
Maguirederrick Sub
Mercerdees Grove
Michael Terr
Michigan Ave Park
Myrtle Heights
Orange Peel Twin Homes
Page
Page Sub
Pennsylvania Heights
Pershing Terrace 2nd Add
Pickett Terrace
Piney Woods Lakes
Raehn Sub
Rest Haven
Richmond Terrace
Richmond Terrace First Add
Roselle Park Rep 02
Skycrest
Sodo
Southern Belle
Southern Oaks
Summerlin Hills
Thomas Add
Veradale
Waterfront Estates 3rd Add
Waterwitch Point
Weldona Rep
Werber Heights
Willis And Brundidge
Wyldwoode

- Cynthia Koenig
- Tropic Shores Realty
- Mobile: 727.487.2232
- cindykoenig.realtor@gmail.com



