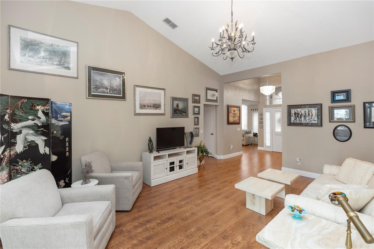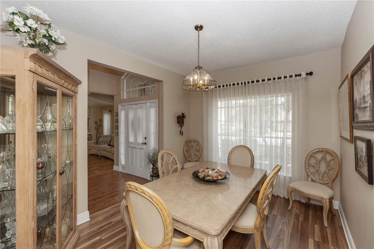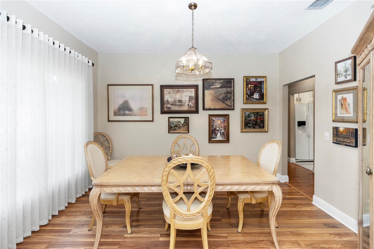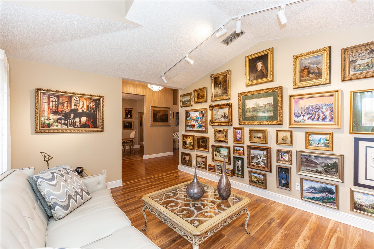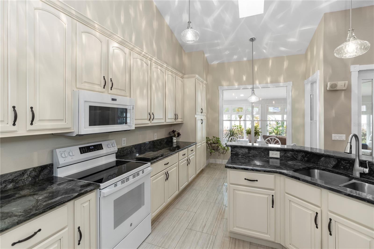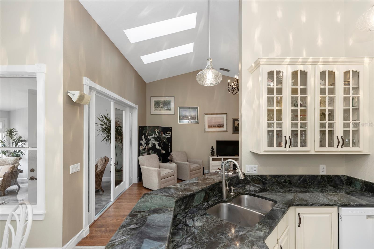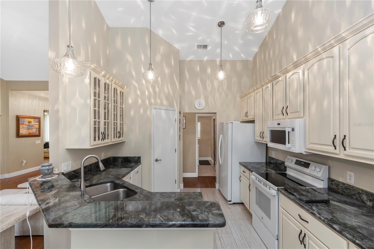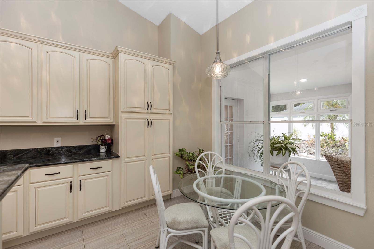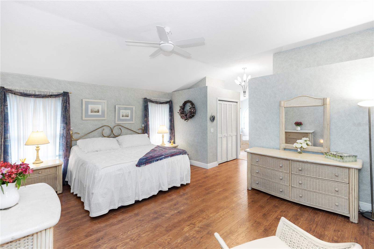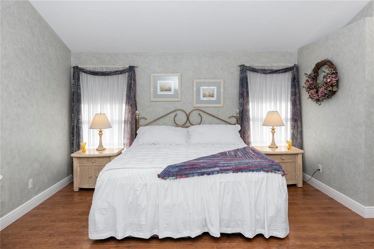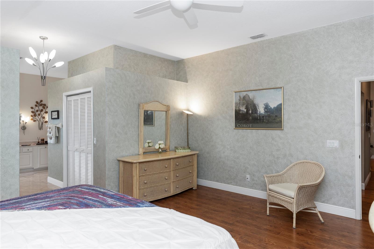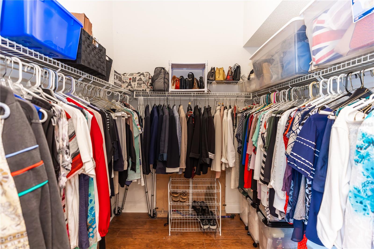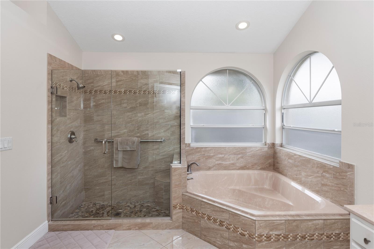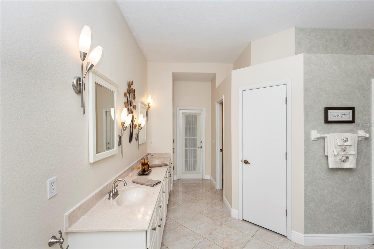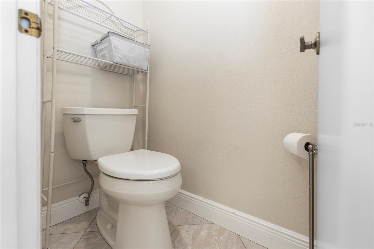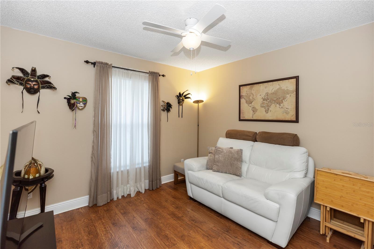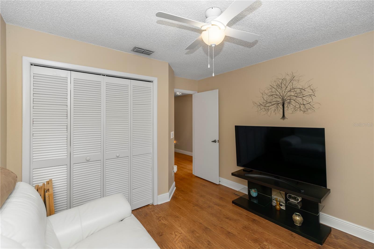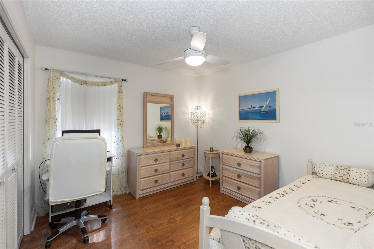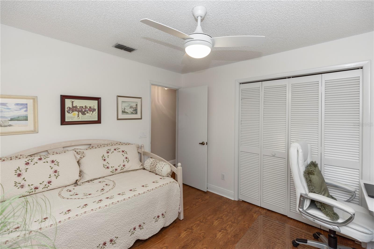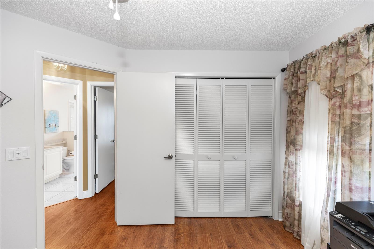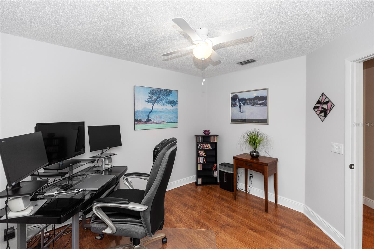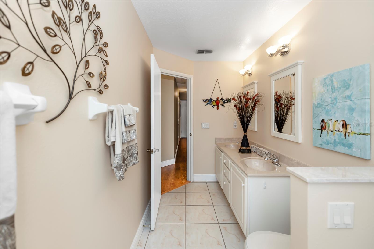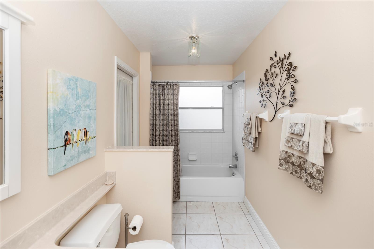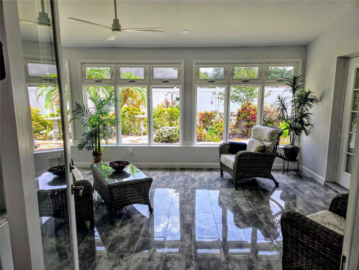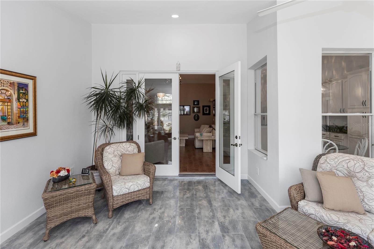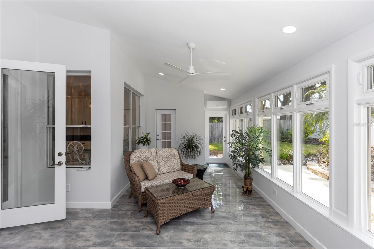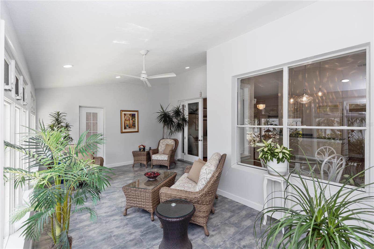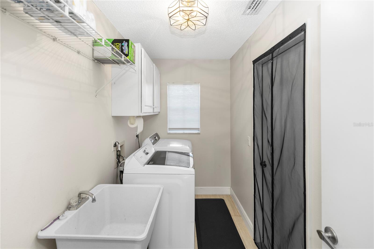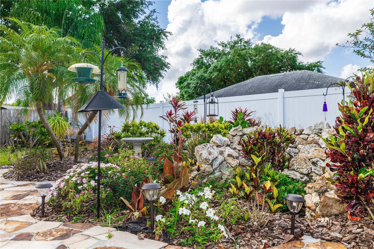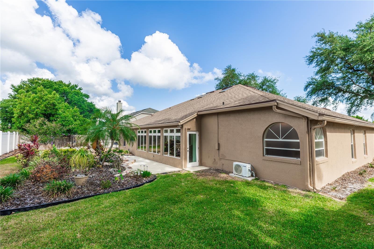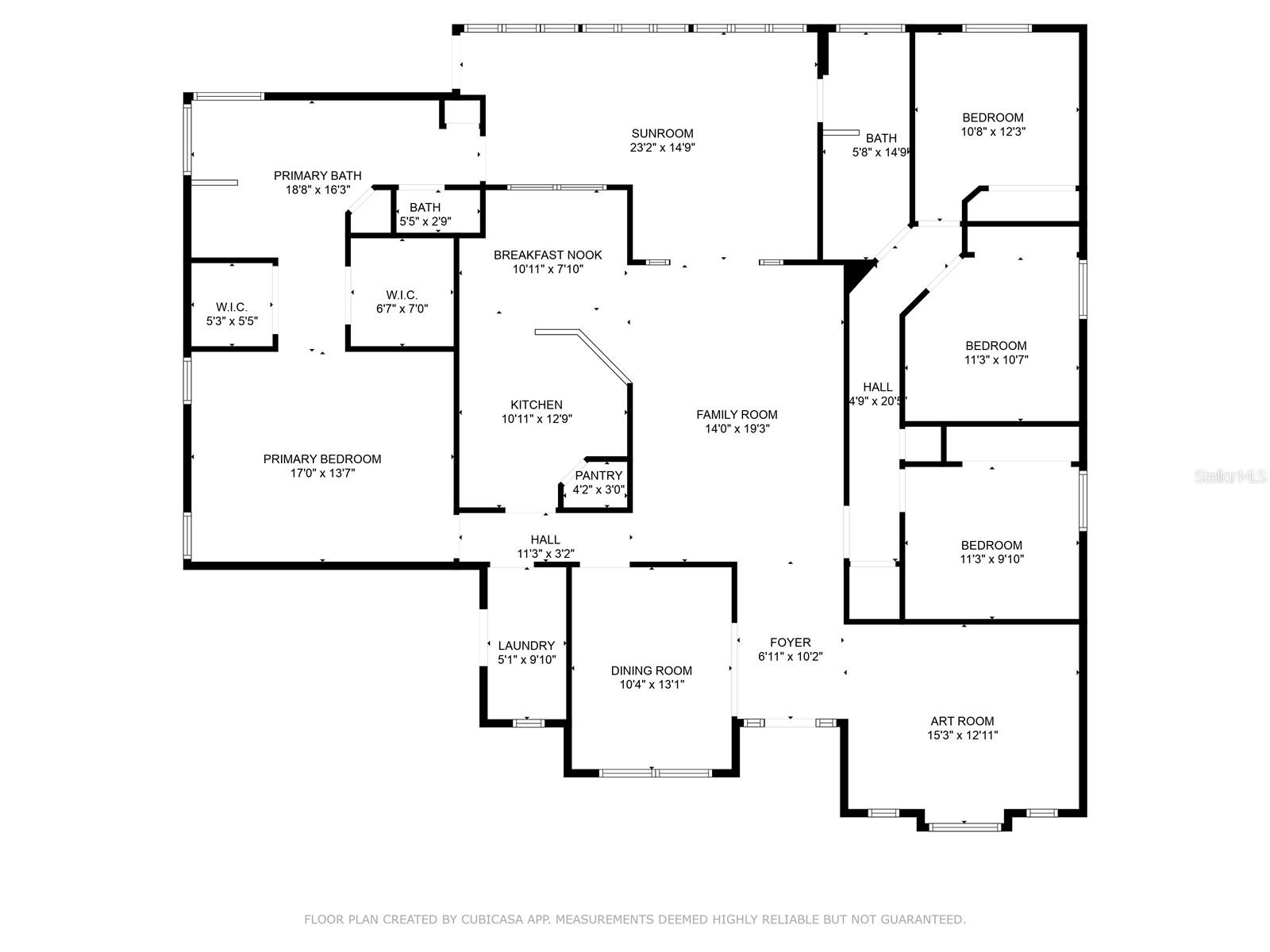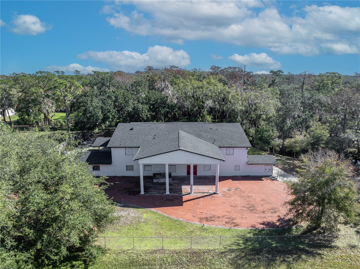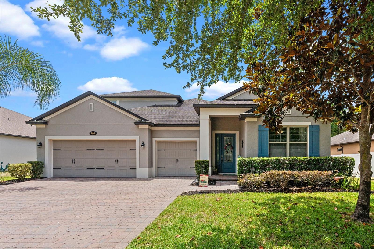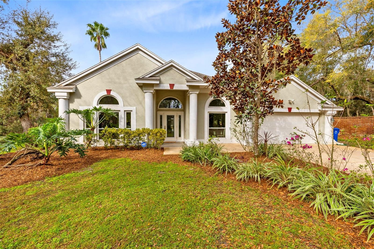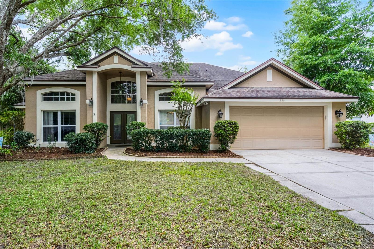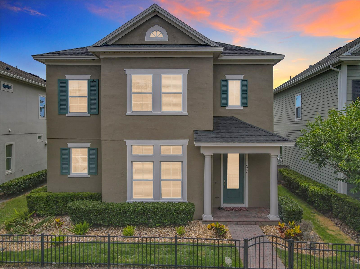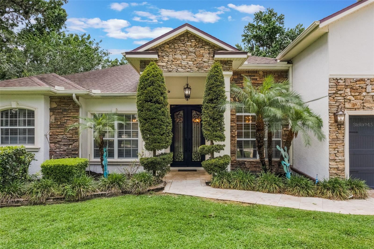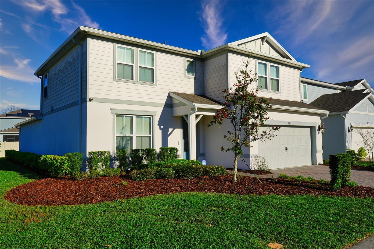603 Yorkshire Drive, OVIEDO, FL 32765
Property Photos
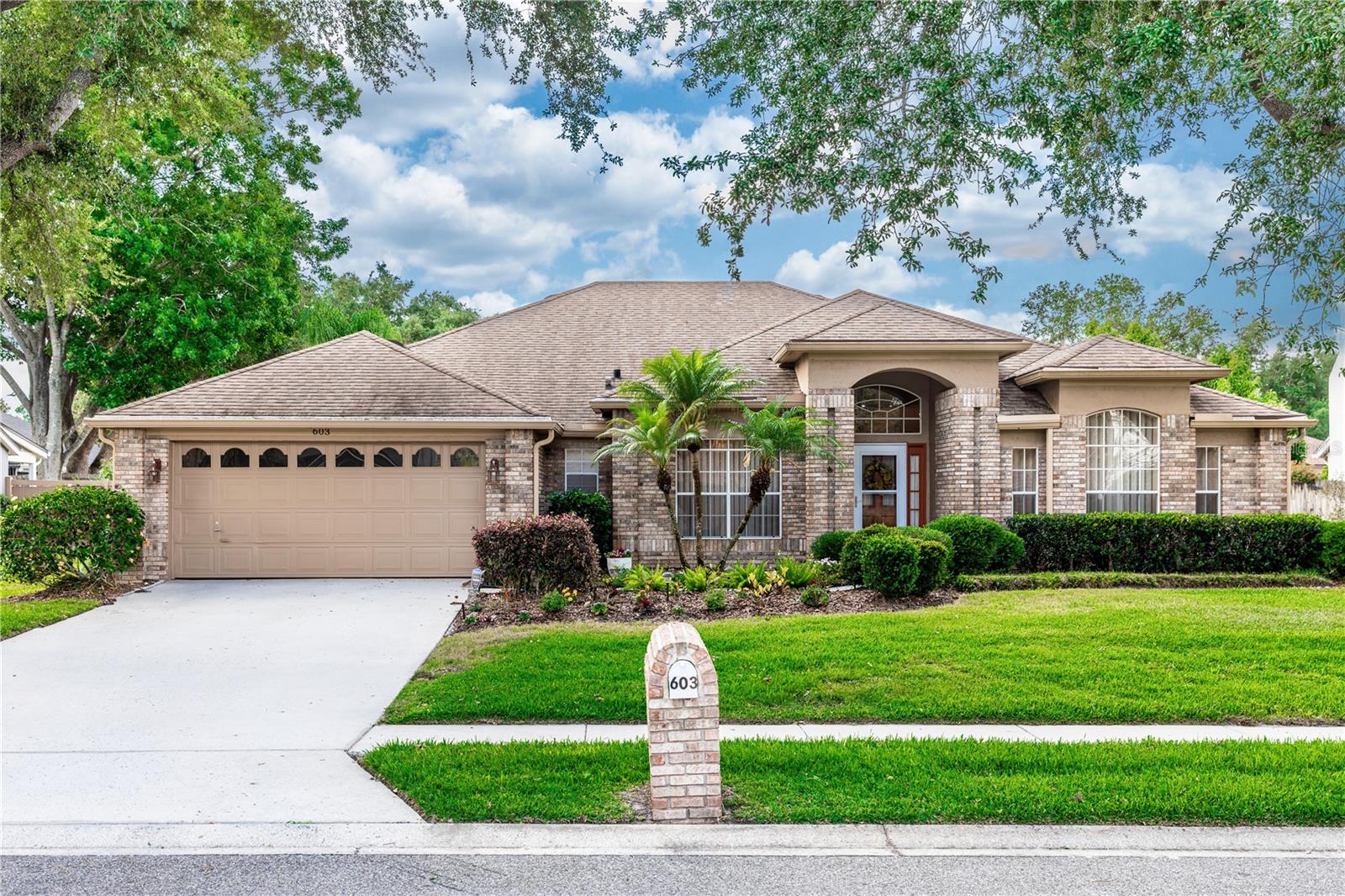
Would you like to sell your home before you purchase this one?
Priced at Only: $634,900
For more Information Call:
Address: 603 Yorkshire Drive, OVIEDO, FL 32765
Property Location and Similar Properties
- MLS#: O6305711 ( Residential )
- Street Address: 603 Yorkshire Drive
- Viewed: 44
- Price: $634,900
- Price sqft: $209
- Waterfront: No
- Year Built: 1993
- Bldg sqft: 3038
- Bedrooms: 4
- Total Baths: 2
- Full Baths: 2
- Garage / Parking Spaces: 2
- Days On Market: 28
- Additional Information
- Geolocation: 28.6834 / -81.219
- County: SEMINOLE
- City: OVIEDO
- Zipcode: 32765
- Subdivision: Bentley Woods
- Elementary School: Lawton Elementary
- Middle School: Jackson Heights Middle
- High School: Oviedo High
- Provided by: INVESTOR'S REAL ESTATE LLC
- Contact: Tricia Holland
- 407-688-4355

- DMCA Notice
-
DescriptionOVIEDO! Discover the Beautiful Bentley Woods community located in the heart of Oviedo. This beautifully updated 4 bedroom, 2 bathroom home offers the perfect blend of comfort and sophistication with its many upgrades and prime location. The modern open kitchen boasts upgraded granite countertops, antiqued cabinets (many with convenient slide out shelving), and a suite of appliances. You'll also appreciate the ample storage with two kitchen pantries and a handy under counter KitchenAid cabinet. The spacious Great Room is brightened with three skylights that extend into the kitchen. Entertain in style in the formal living and dining rooms with custom made curtains. The huge Master Suite features high ceilings and two expansive walk in closets. The remodeled master bathroom has a walk in shower, a relaxing garden tub, two separate sinks, plus two linen closets. The home flows with commercial grade laminate flooring throughout much of the house, complemented by stylish tile in key areas. The enclosed climate controlled Florida room, which has been remodeled in 2022, offers magnificent views of the backyard garden. Additional highlights include upgraded lighting fixtures in the great room, kitchen, bathrooms, and foyer; as well as track lighting in the formal living room. There are two convenient hallway closets for extra storage. The laundry room is equipped with a utility sink, shelving, and the included clothes washer and dryer to make move in an ease. All bedrooms are fitted with fans for added comfort. The three sided fenced backyard is perfect for outdoor entertaining or simply unwinding under the stars. The extra large 2 car garage is fitted with more cabinets for storage. Enjoy the charming curb appeal with a brick front and stone paved walkway and entrance. Practical upgrades include gutters, a new sprinkler system box, and a full house surge protector for added security. Easy access to top rated Seminole County schools, numerous parks, an array of dining and shopping, and major highways for effortless commuting. Schedule your private tour today!
Payment Calculator
- Principal & Interest -
- Property Tax $
- Home Insurance $
- HOA Fees $
- Monthly -
For a Fast & FREE Mortgage Pre-Approval Apply Now
Apply Now
 Apply Now
Apply NowFeatures
Building and Construction
- Covered Spaces: 0.00
- Exterior Features: Lighting, Private Mailbox, Rain Gutters, Sidewalk, Sprinkler Metered
- Fencing: Vinyl
- Flooring: Ceramic Tile, Laminate
- Living Area: 2311.00
- Roof: Shingle
Land Information
- Lot Features: City Limits, Landscaped, Sidewalk, Paved
School Information
- High School: Oviedo High
- Middle School: Jackson Heights Middle
- School Elementary: Lawton Elementary
Garage and Parking
- Garage Spaces: 2.00
- Open Parking Spaces: 0.00
- Parking Features: Driveway, Garage Door Opener, Oversized
Eco-Communities
- Water Source: Public
Utilities
- Carport Spaces: 0.00
- Cooling: Central Air, Ductless
- Heating: Central, Electric
- Pets Allowed: Yes
- Sewer: Septic Tank
- Utilities: BB/HS Internet Available, Cable Available, Electricity Connected, Public, Water Connected
Finance and Tax Information
- Home Owners Association Fee: 275.00
- Insurance Expense: 0.00
- Net Operating Income: 0.00
- Other Expense: 0.00
- Tax Year: 2024
Other Features
- Appliances: Dishwasher, Disposal, Dryer, Microwave, Range, Refrigerator, Washer
- Association Name: Tower Management
- Country: US
- Interior Features: Cathedral Ceiling(s), Ceiling Fans(s), Eat-in Kitchen, High Ceilings, Solid Surface Counters, Solid Wood Cabinets, Split Bedroom, Stone Counters, Thermostat, Vaulted Ceiling(s), Walk-In Closet(s), Window Treatments
- Legal Description: LOT 130 BENTLEY WOODS PB 41 PGS 79 TO 82
- Levels: One
- Area Major: 32765 - Oviedo
- Occupant Type: Owner
- Parcel Number: 09-21-31-514-0000-1300
- Possession: Close Of Escrow
- Style: Contemporary
- View: Garden
- Views: 44
- Zoning Code: R1
Similar Properties
Nearby Subdivisions
0
1040 Big Oaks Blvd Oviedo Fl 3
Alafaya Trail Sub
Alafaya Woods Ph 06
Alafaya Woods Ph 08
Alafaya Woods Ph 11
Alafaya Woods Ph 12b
Alafaya Woods Ph 16
Alafaya Woods Ph 17
Alafaya Woods Ph 18
Alafaya Woods Ph 21b
Allens 1st Add To Washington H
Aloma Woods
Aloma Woods Ph 1
Aloma Woods Ph 2
Bear Stone
Bellevue
Bentley Cove
Bentley Woods
Black Hammock
Brookmore Estates
Carillon Tr 301 At
Cassavilla Heights
Cedar Bend
Chapman Groves
Chapman Pines
Cobblestone
Crystal Shores
Cypress Head At The Enclave
Dunhill
Dunhill Unit 2
Ellingsworth
Estates At Aloma Woods Ph 3
Estates At Wellington
Florida Groves Companys First
Fosters Grove At Oviedo
Fox Run
Francisco Park
Franklin Park
Hawk's Overlook
Hawks Overlook
Heatherbrooke Estates Rep
Hideaway Cove At Oviedo Ph 1
Hideaway Cove At Oviedo Ph 3
Hunters Stand At Carillon
Huntington
Jackson Heights
Jamestown
Kenmure
Kingsbridge East Village
Kingsbridge Ph 1a
Kingsbridge West
Lake Charm Country Estates
Lake Rogers Estates
Lakes Of Aloma
Lakes Of Aloma Ph 2
Little Creek Ph 3a
Little Creek Ph 4b
Little Lake Georgia Terrace
Lone Pines
Madison Creek
Majestic Cove
Martins Plan
Mead Manor
Mead Manor Unit 4
Milton Square
Oak Grove
Oviedo
Oviedo Forest
Oviedo Forest Ph 2
Oviedo Gardens A Rep
Oviedo Gardens - A Rep
Palm Valley
Preserve Of Oviedo On The Park
Ravencliffe
Red Ember North
Remington Park
Sec 36 Twp 21s Rge 30e N 14 Of
Slavia Colony Cos Sub
Stillwater Ph 1
Stillwater Ph 2
Stillwater Ph 3
Swopes Amd Of Iowa City
Terralago
The Preserve At Lake Charm
Tract 105 Ph Iii At Carillon
Tranquil Oaks
Twin Lakes Manor
Twin Oaks
Twin Rivers Model Home Area
Twin Rivers Sec 1
Twin Rivers Sec 4
Twin Rivers Sec 4 Unit 1
Twin Rivers Sec 5
Twin Rivers Sec 6
Twin Rivers Sec 7
Village Of Remington
Villages At Kingsbridge West T
Washington Heights
Waverlee Woods
Waverlee Woods 1st Amd
Wentworth Estates
Whispering Woods
Whitetail Run
Willa Lake Ph 1
Woodland Estates

- Cynthia Koenig
- Tropic Shores Realty
- Mobile: 727.487.2232
- cindykoenig.realtor@gmail.com




