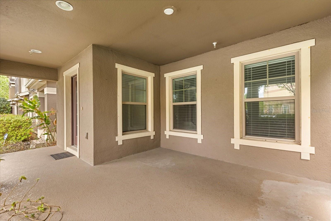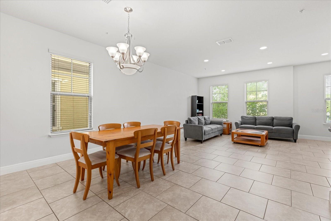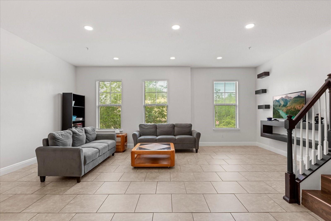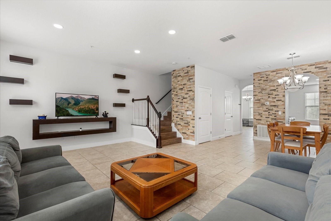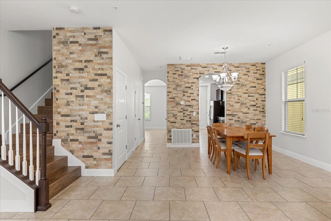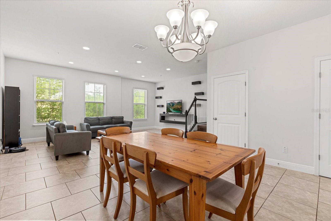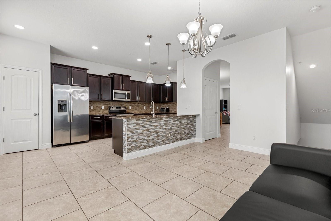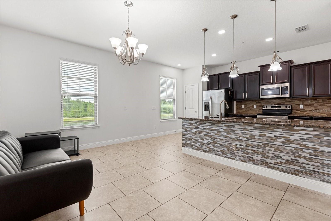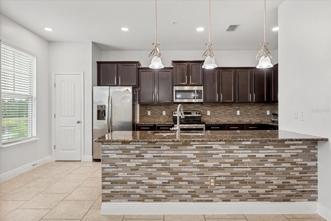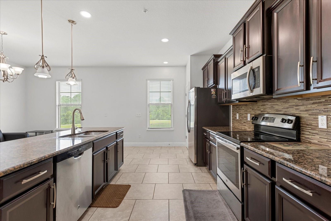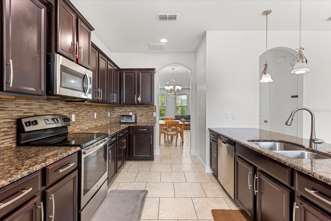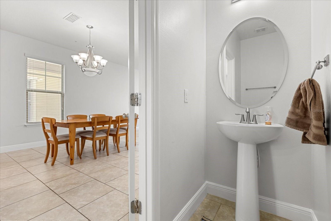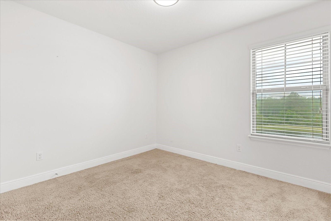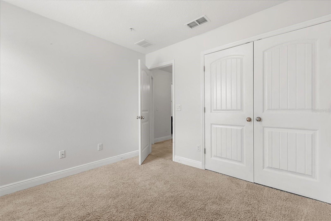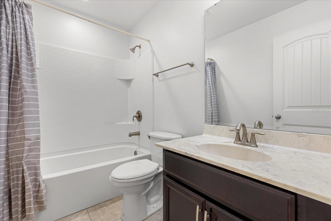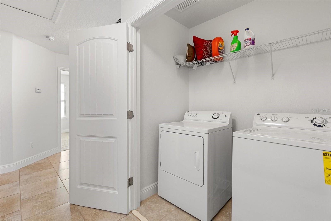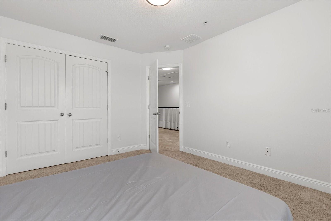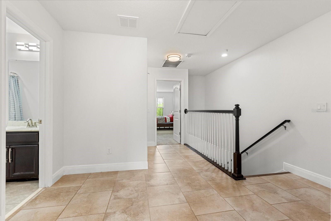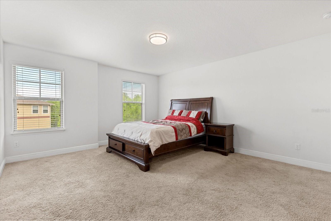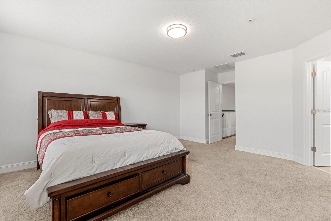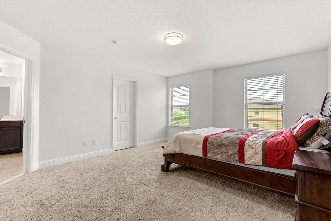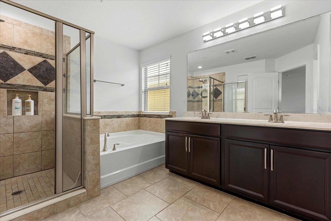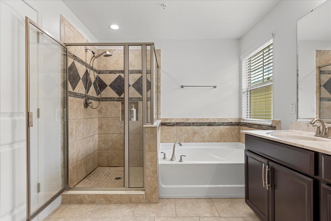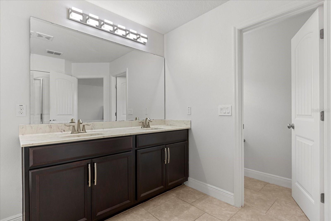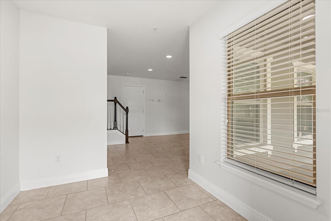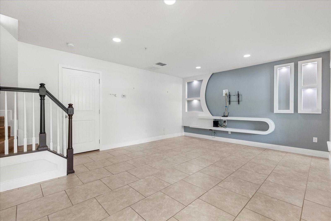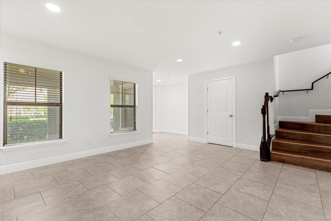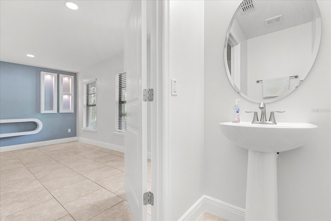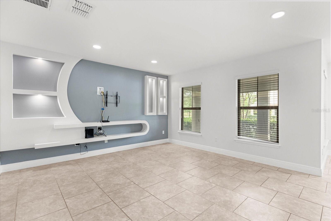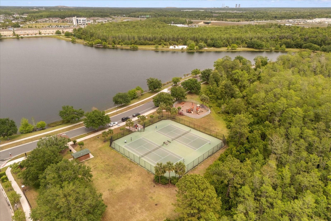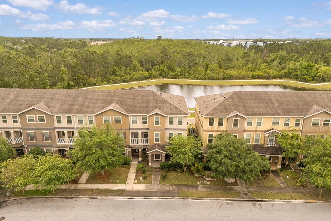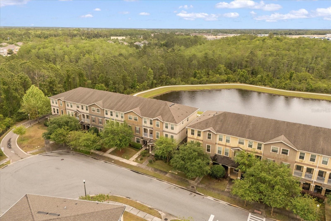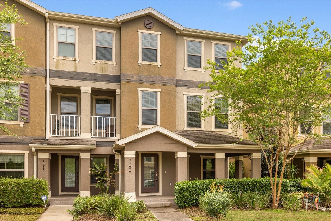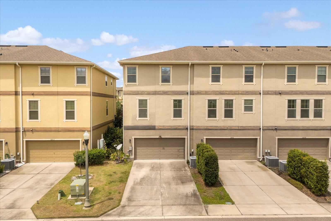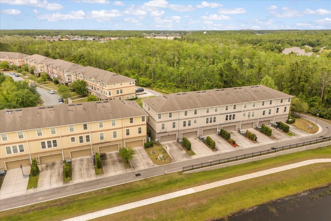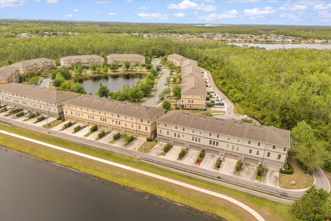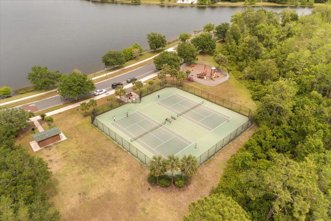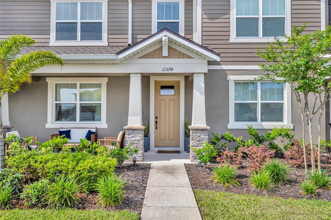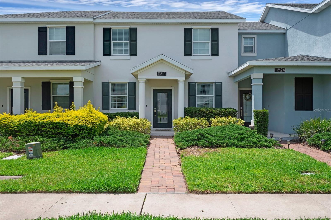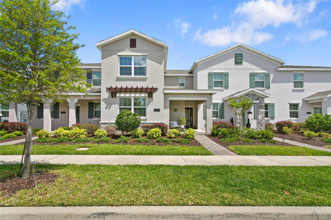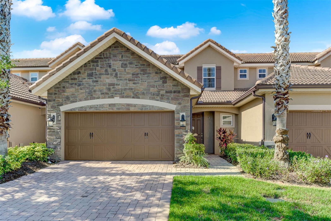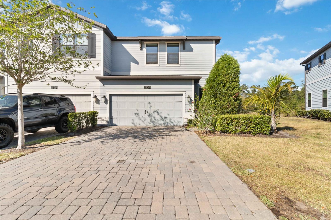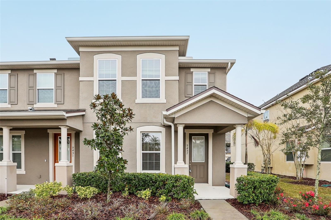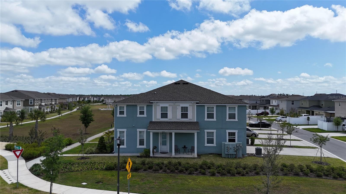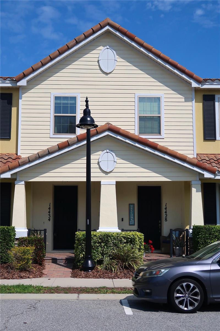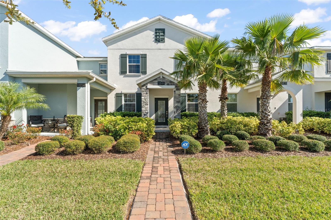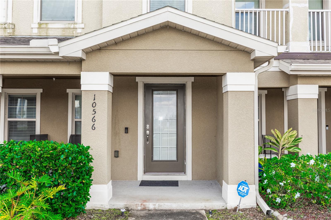10866 Sunset Ridge Lane, ORLANDO, FL 32832
Property Photos
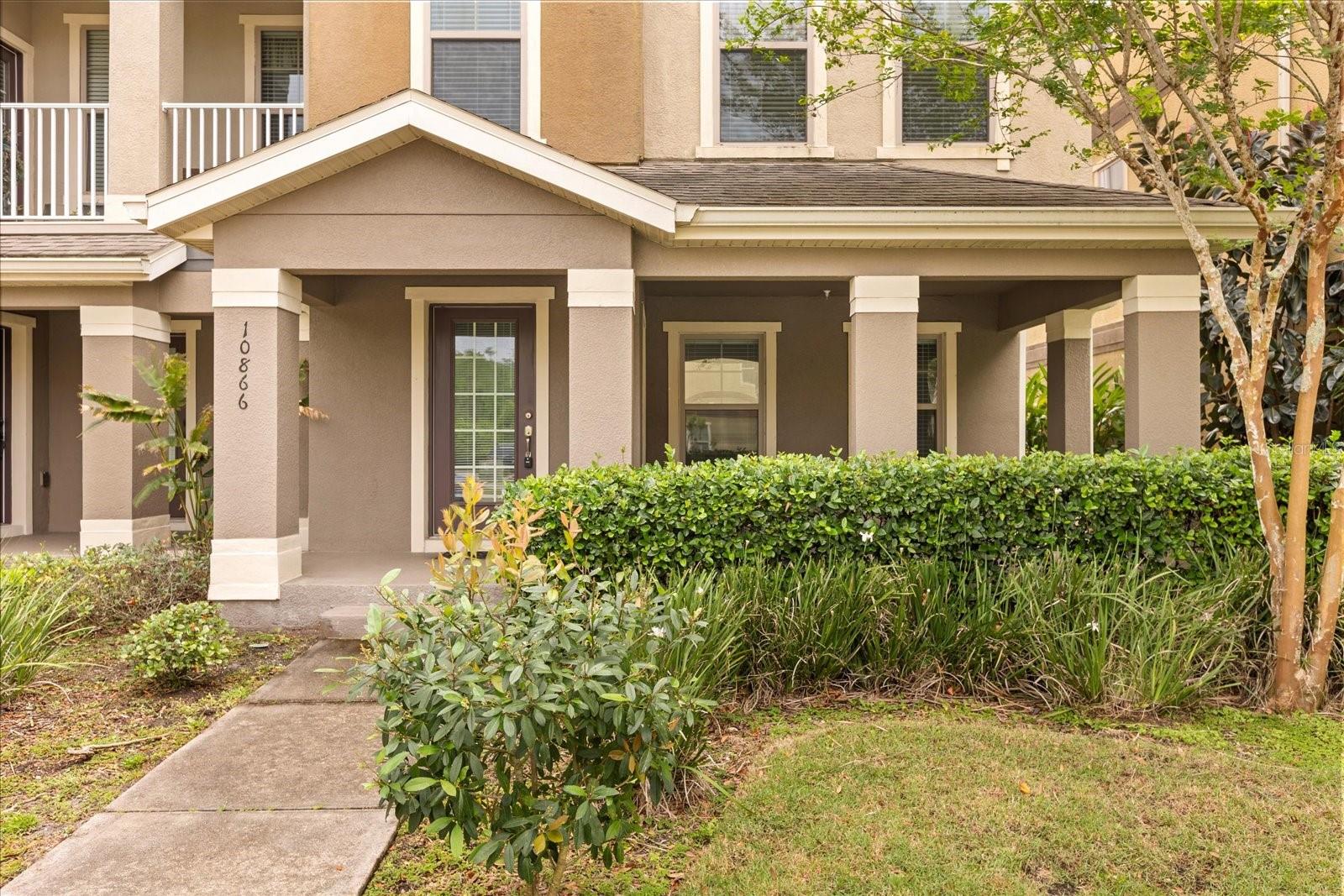
Would you like to sell your home before you purchase this one?
Priced at Only: $448,999
For more Information Call:
Address: 10866 Sunset Ridge Lane, ORLANDO, FL 32832
Property Location and Similar Properties
- MLS#: O6298433 ( Residential )
- Street Address: 10866 Sunset Ridge Lane
- Viewed: 58
- Price: $448,999
- Price sqft: $144
- Waterfront: No
- Year Built: 2014
- Bldg sqft: 3118
- Bedrooms: 3
- Total Baths: 4
- Full Baths: 2
- 1/2 Baths: 2
- Garage / Parking Spaces: 2
- Days On Market: 57
- Additional Information
- Geolocation: 28.4201 / -81.2326
- County: ORANGE
- City: ORLANDO
- Zipcode: 32832
- Subdivision: Raviniaeast Park
- Elementary School: Sun Blaze Elementary
- Middle School: Lake Nona Middle School
- High School: Lake Nona High
- Provided by: KELLER WILLIAMS REALTY AT THE PARKS
- Contact: Shani Carty
- 407-629-4420

- DMCA Notice
-
DescriptionLOCATION AND LIFESTYLE! This beautifully designed three story townhouse in the heart of Lake Nona blends luxury, comfort, and convenience in one of Central Floridas most desirable communities. With three spacious bedrooms, two full bathrooms, and two half baths, this corner unit home is tucked away in a quiet cul de sac and offers an ideal blend of privacy and accessibility. Step inside and you'll instantly notice the thoughtful layout and elegant finishes. The first floor offers a flexible bonus room. Perfect for a home theater, game room, or even a cozy home office. As well as a half bath and direct access to your oversized two car garage. Upstairs on the second floor, the heart of the home awaits. A bright, open concept living and dining area is anchored by a chefs dream kitchen, complete with gleaming granite countertops, stainless steel appliances, a striking backsplash, and a second half bath for guests. Its the perfect space for entertaining or winding down after a long day. On the third floor, retreat to your tranquil master suite with a walk in closet, garden tub, and a separate walk in shower. Two additional bedrooms on this level offer stunning pond views. Imagine waking up each morning to the soft light reflecting off the water. What truly sets this home apart is what lies just beyond your back door. Step outside and discover a peaceful walking trail that winds along the pond, shaded by mature trees and serenaded by birdsong. Its the perfect setting for your daily exercise, morning coffee in hand, as you stroll and savor the quiet beauty of nature all around you. Corner unit located perfectly in a cul de sac. No rear neighbors. Come take a tour today!
Payment Calculator
- Principal & Interest -
- Property Tax $
- Home Insurance $
- HOA Fees $
- Monthly -
For a Fast & FREE Mortgage Pre-Approval Apply Now
Apply Now
 Apply Now
Apply NowFeatures
Building and Construction
- Builder Name: DR Horton
- Covered Spaces: 0.00
- Exterior Features: Lighting, Rain Gutters, Sidewalk
- Flooring: Carpet, Tile
- Living Area: 2288.00
- Roof: Shingle
Property Information
- Property Condition: Completed
Land Information
- Lot Features: Cul-De-Sac, Sidewalk, Street Dead-End, Paved
School Information
- High School: Lake Nona High
- Middle School: Lake Nona Middle School
- School Elementary: Sun Blaze Elementary
Garage and Parking
- Garage Spaces: 2.00
- Open Parking Spaces: 0.00
- Parking Features: Garage Door Opener
Eco-Communities
- Water Source: Public
Utilities
- Carport Spaces: 0.00
- Cooling: Central Air
- Heating: Central
- Pets Allowed: Breed Restrictions, Yes
- Sewer: Public Sewer
- Utilities: BB/HS Internet Available, Electricity Available, Sewer Connected, Water Available
Amenities
- Association Amenities: Park, Playground, Recreation Facilities, Tennis Court(s)
Finance and Tax Information
- Home Owners Association Fee Includes: Other
- Home Owners Association Fee: 205.00
- Insurance Expense: 0.00
- Net Operating Income: 0.00
- Other Expense: 0.00
- Tax Year: 2024
Other Features
- Appliances: Dishwasher, Dryer, Microwave, Range, Refrigerator, Washer
- Association Name: Real Manage/Brenda Foster
- Association Phone: 866-473-2573
- Country: US
- Interior Features: Ceiling Fans(s), Other, Walk-In Closet(s)
- Legal Description: RAVINIA AT EAST PARK 79/28 LOT 39
- Levels: Three Or More
- Area Major: 32832 - Orlando/Moss Park/Lake Mary Jane
- Occupant Type: Vacant
- Parcel Number: 08-24-31-8050-00-390
- View: Trees/Woods, Water
- Views: 58
- Zoning Code: PD
Similar Properties
Nearby Subdivisions
Eagle Creek
Eagle Creek Ph 1c Vlg E
Eagle Creek Village K Ph 1b
Eagle Crk Ph 01c Village E
Eagle Crk Ph 1c Village E
Eagle Crk Village K Ph 1b
Eagle Crk Village L Ph 1
Eagle Crk Village L Ph 2
Eagle Crk Village L Ph 3a
Eagle Crk Village L Ph 3b
Eagle Crk Village Ph 1b
Enclavemoss Park Ph 02b
Meridian Park
Meridian Parks Phase 6
Moss Park Commons
Moss Park Commons 1st Rep
Overlook/east Park
Overlookeast Park
Randal Park
Randal Park Ph 2
Randal Park Ph 4
Randal Pkph 4
Randal Walk
Ravinia At East Park
Ravinia/east Park
Raviniaeast Park
Savannah Lndgs
Starwood Ph N-1c
Starwood Ph N1a
Starwood Ph N1b North
Starwood Ph N1c
Storey Park Ph 1
Storey Park Ph 2 Prcl K
Storey Park Ph 2 Prcl L
Storey Park Ph 3
Storey Pk Ph 2 Pcl K
Storey Pkpcl L
Storey Pkpcl L Ph 2
The Cove At Nona Sound
Trails/moss Park
Trailsmoss Park
Villas/east Park
Villaseast Park
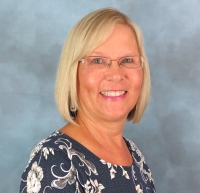
- Cynthia Koenig
- Tropic Shores Realty
- Mobile: 727.487.2232
- cindykoenig.realtor@gmail.com



