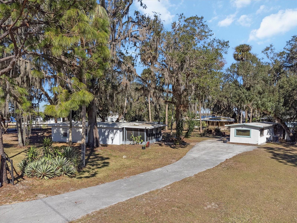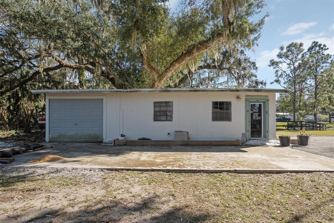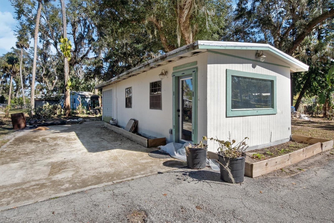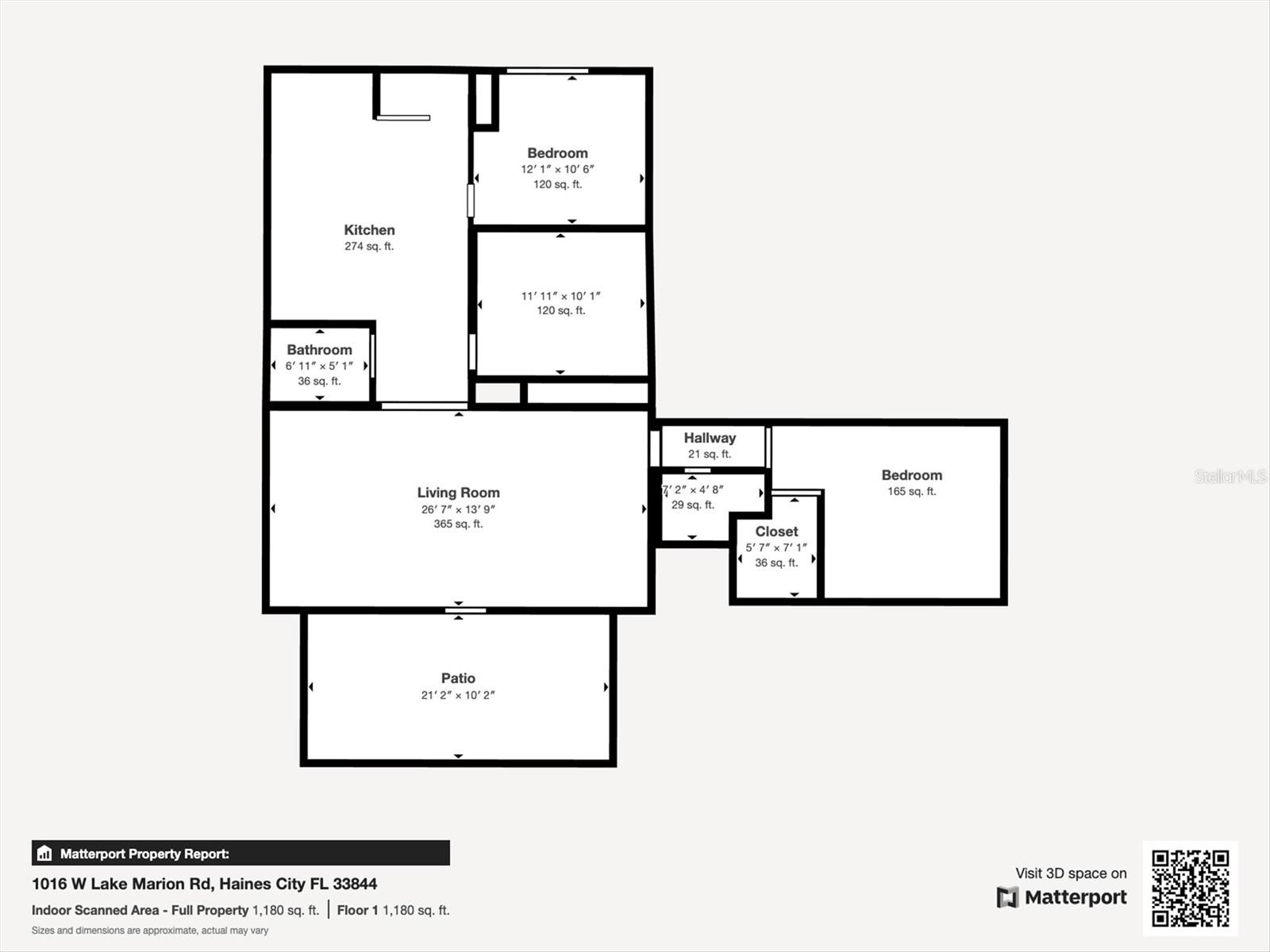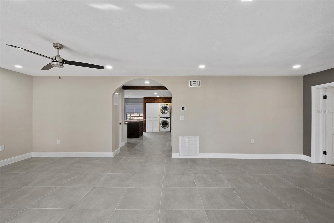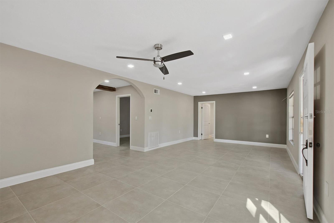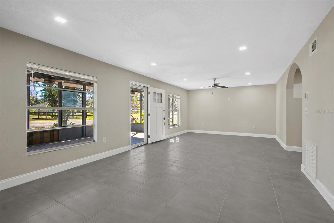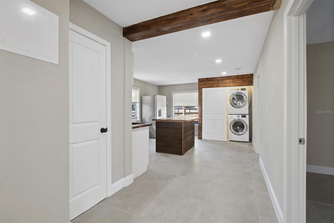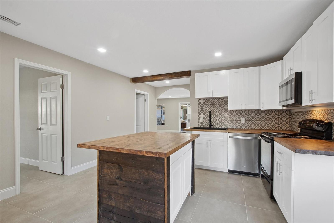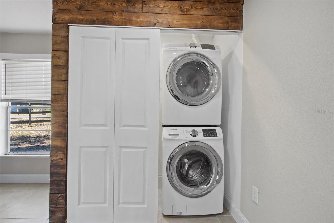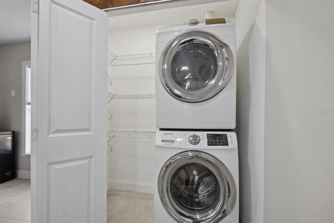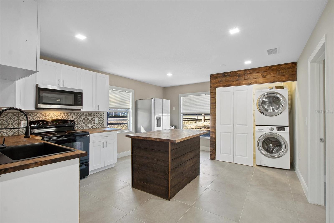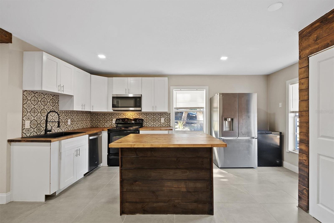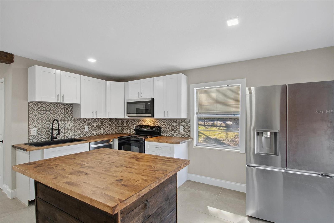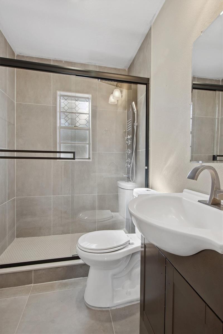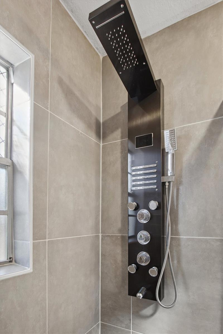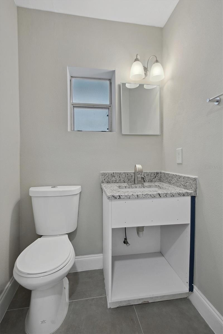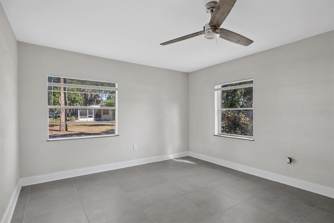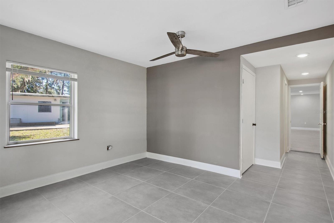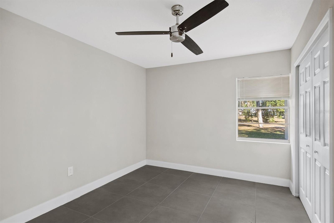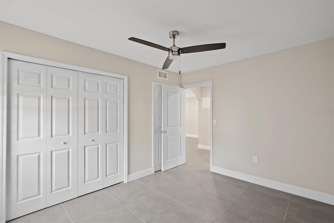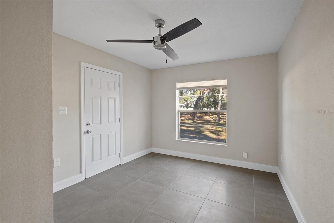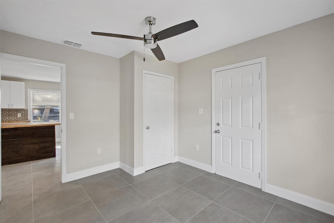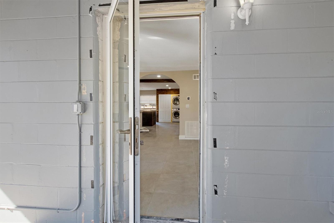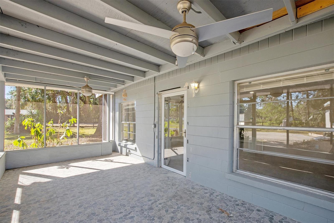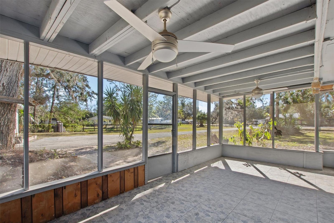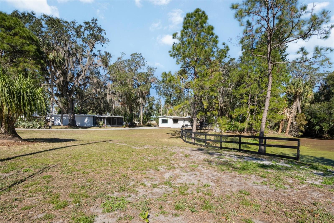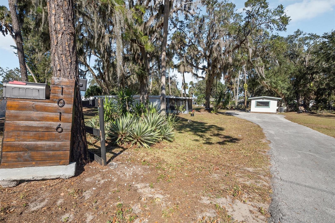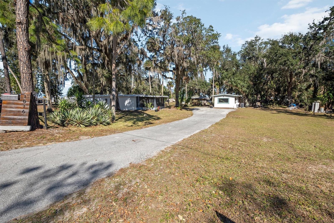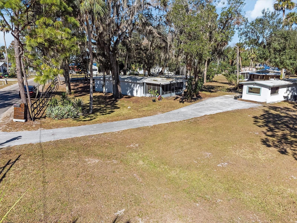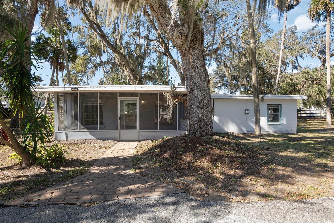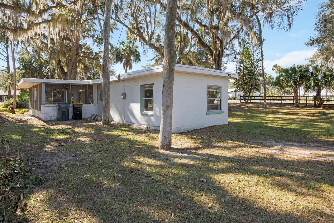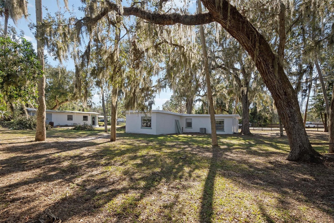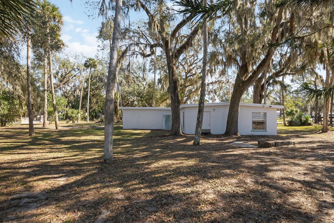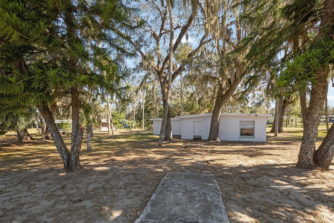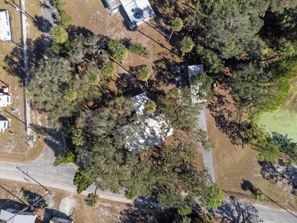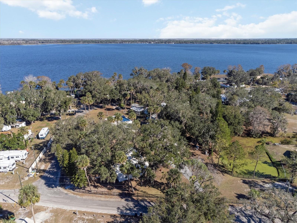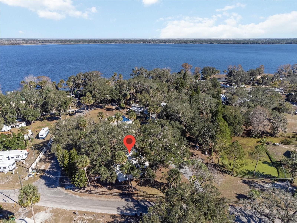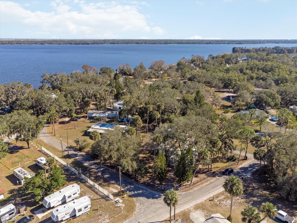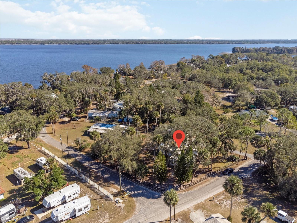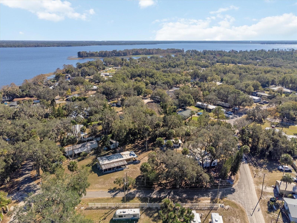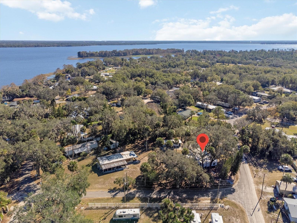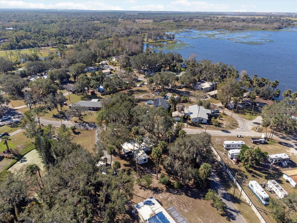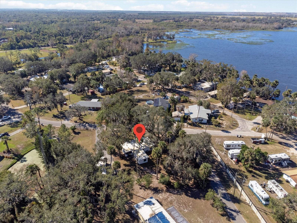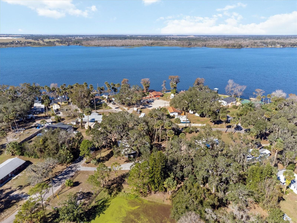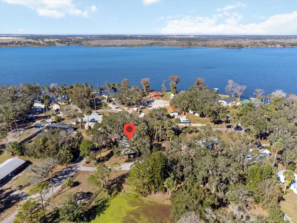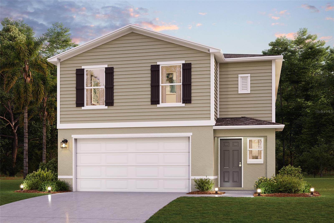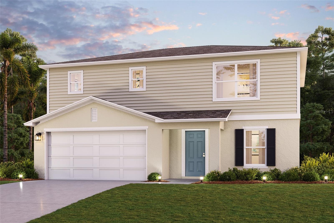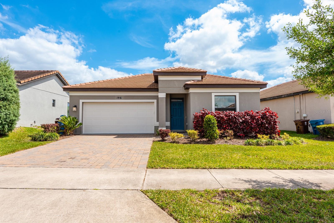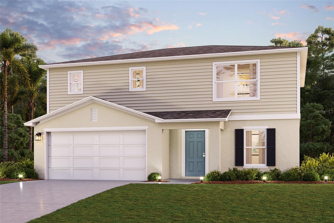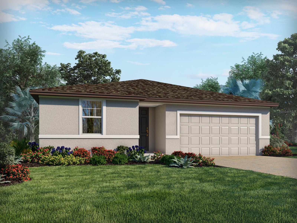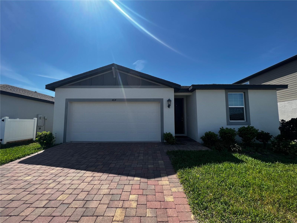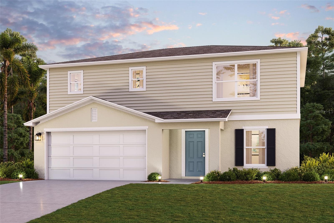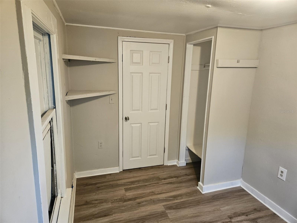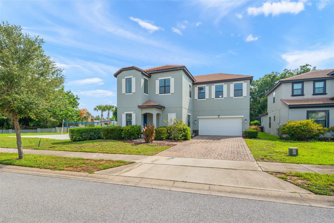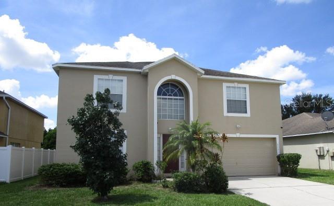1016 Lake Marion Road, HAINES CITY, FL 33844
Property Photos
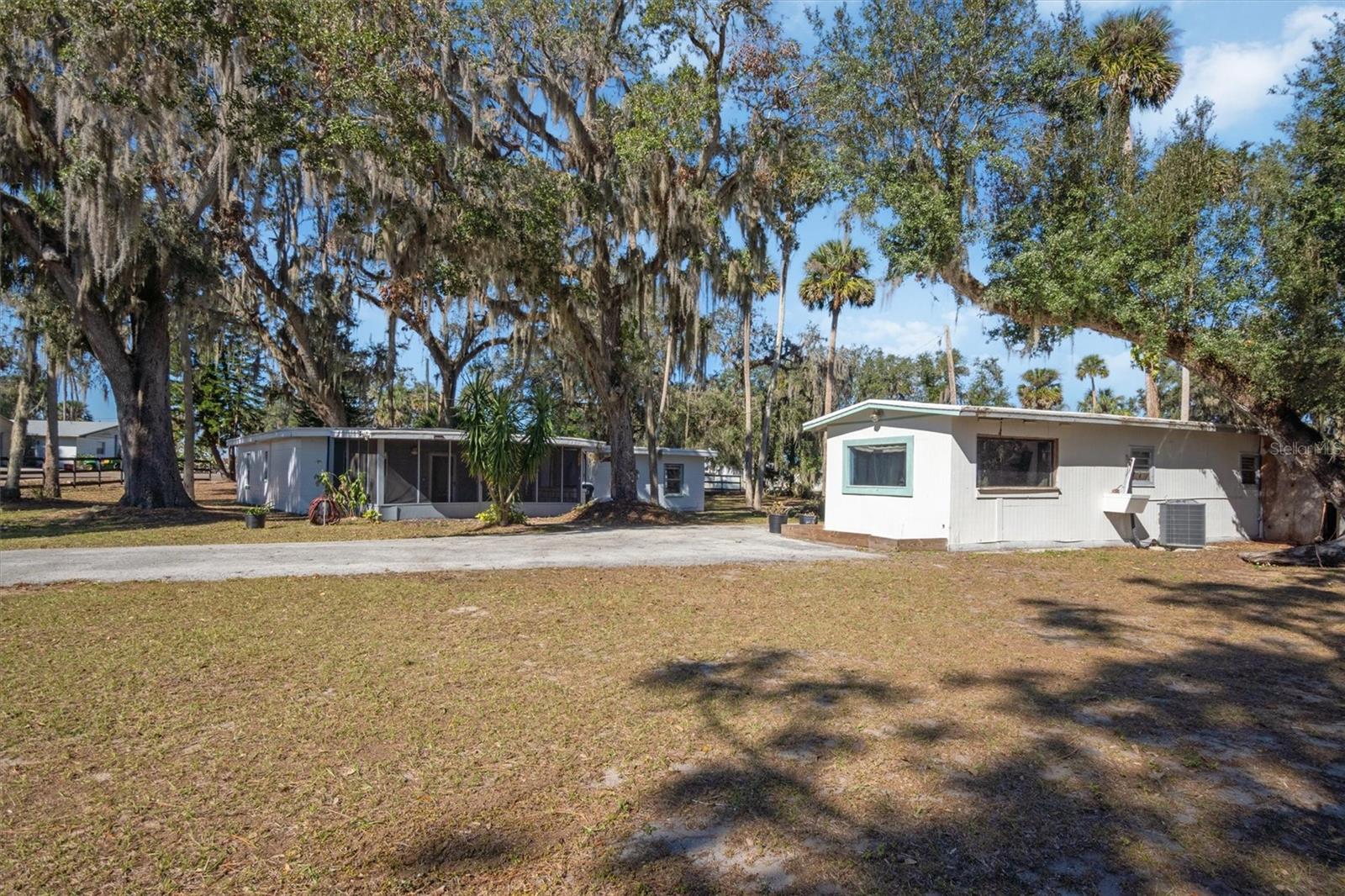
Would you like to sell your home before you purchase this one?
Priced at Only: $268,000
For more Information Call:
Address: 1016 Lake Marion Road, HAINES CITY, FL 33844
Property Location and Similar Properties
- MLS#: O6271991 ( Residential )
- Street Address: 1016 Lake Marion Road
- Viewed: 50
- Price: $268,000
- Price sqft: $190
- Waterfront: Yes
- Wateraccess: Yes
- Waterfront Type: Canal - Freshwater
- Year Built: 1963
- Bldg sqft: 1414
- Bedrooms: 3
- Total Baths: 2
- Full Baths: 2
- Garage / Parking Spaces: 1
- Days On Market: 148
- Additional Information
- Geolocation: 28.0877 / -81.5463
- County: POLK
- City: HAINES CITY
- Zipcode: 33844
- Subdivision: Unre Surv Pe15
- Provided by: VISTA HOMES REALTY LLC
- Contact: Raul Otero, Jr
- 407-564-6552

- DMCA Notice
-
DescriptionPrice Improvement!! Welcome Home to this 3BD/2BA home is situated on a spacious 0.72 acre lot. As you step inside, youll be greeted by an enclosed porch, the perfect spot to enjoy your morning coffee or unwind with evening drinks. This home features a fully equipped kitchen and a generously sized master bedroom with an en suite bathroom for added convenience. The outdoor space offers a detached garage which can also serve as a workshop. Best of all, theres no HOA to worry about! Nearby Lake Marion invites you to experience boating, jet skiing, kayaking, canoeing, fishing, and tubing. The property is just minutes from the public boat ramp and local golf courses. Plus, its conveniently located near shopping and dining options on SR 27 and US 17/92, with easy access to Floridas world famous theme parks. Dont miss this opportunity to live your lakeside dream!
Payment Calculator
- Principal & Interest -
- Property Tax $
- Home Insurance $
- HOA Fees $
- Monthly -
For a Fast & FREE Mortgage Pre-Approval Apply Now
Apply Now
 Apply Now
Apply NowFeatures
Building and Construction
- Covered Spaces: 0.00
- Exterior Features: Storage
- Flooring: Laminate
- Living Area: 1064.00
- Roof: Membrane, Other
Garage and Parking
- Garage Spaces: 1.00
- Open Parking Spaces: 0.00
- Parking Features: Driveway
Eco-Communities
- Water Source: Well
Utilities
- Carport Spaces: 0.00
- Cooling: Central Air
- Heating: Central
- Pets Allowed: Yes
- Sewer: Septic Tank
- Utilities: Electricity Available, Water Available
Finance and Tax Information
- Home Owners Association Fee: 0.00
- Insurance Expense: 0.00
- Net Operating Income: 0.00
- Other Expense: 0.00
- Tax Year: 2024
Other Features
- Appliances: Range, Refrigerator
- Country: US
- Interior Features: Living Room/Dining Room Combo
- Legal Description: BEG 924.6 FT N & 34.49 FT E OF NW COR OF SEC 5-28-28 RUN N 34 DEG 35 MIN W 42.3 FT TO POB RUN N 62 DEG 12 MIN 01 SEC E 176.1 FT N 33 DEG 49 MIN 59 SEC W 69.9 FT N 44 DEG 15 MIN 19 SEC W 248.25 FT S 38 DEG 56 MIN 11 SEC W 145.77 FT S 36 DEG 14 MIN 49 SEC E 158.13 FT S 34 DEG 35 MIN E 97.1 FT TO POB LESS WATER BASIN EXTENDING SWLY 100 FT FROM NE LINE OF LOT 2 & 66 FT M/L W ADJACENT TO SE LINE OF LOT 2 BEING LOT 2 OF TRACT PE-15 OF UNRE SURVEY
- Levels: One
- Area Major: 33844 - Haines City/Grenelefe
- Occupant Type: Vacant
- Parcel Number: 28-27-31-000000-024030
- Views: 50
- Zoning Code: RC
Similar Properties
Nearby Subdivisions
Acreage
Alford Oaks
Arlington Heights Ph 01
Arlington Square
Arrowhead Lake
Avondale
Balmoral Estates
Balmoral Estates Phase 3
Bermuda Pointe
Bradbury Creek
Bradbury Creek Phase 1
Bradbury Creek Phase 2
Calabay At Tower Lake Ph 03
Calabay Parc At Tower Lake
Calabay Parc At Tower Lake Pha
Calabay Park At Tower Lake Ph
Calabay Xing
Caribbean Cove
Casa De Ralt Sub
Chanler Rdg Ph 02
Chanler Ridge
Covered Bridge
Crosswinds
Crosswinds 40's
Crosswinds 40s
Crosswinds 50's
Crosswinds 50s
Crosswinds East
Cypress Park
Cypress Park Estates
Dunsons Sub
Eastwood Terrace
Edwards Shores
Estates At Lake Butler
Estates At Lake Hammock Pb 171
Estateslk Hammock
Grace Ranch
Grace Ranch Ph 1
Grace Ranch Ph 2
Gracelyn Grove
Gracelyn Grove Ph 1
Gracelyn Grove Ph I
Graham Park Sub
Gralynn Heights
Gralynn Heights Unit 03 Rep
Grenelefe Club Estates
Grenelefe Country Homes
Grenelefe Estates
Grenelefe Twnhse Area #42
Grenelefe Twnhse Area 42
Grovehlnd Meadows
Haines City
Haines Rdg Ph 4
Haines Ridge
Haines Ridge Ph 01
Haines Ridge Phase 2
Hamilton Bluff
Hammock Reserve
Hammock Reserve Ph 1
Hammock Reserve Ph 2
Hammock Reserve Ph 3
Hammock Reserve Ph 4
Hammock Reserve Phase 3
Hatchineha
Hatchwood Estates
Hemingway Place Ph 02
Hidden Lakes North
Highland Mdws 4b
Highland Mdws Ph 2a
Highland Mdws Ph 2b
Highland Mdws Ph 3
Highland Mdws Ph 7
Highland Meadows Ph 4a
Highland Meadows Ph Iii
Highland Meadows Phase Iii
Highland Park
Hihghland Park
Hill Top
Hillcrest Sub
Hillview
Johnston Geo M
Katz Phillip Sub
Keen Sub
Kokomo Bay Ph 01
Kokomo Bay Ph 02
L M Estates
L & M Estates
Lake Hamilton
Lake Hamilton 40's
Lake Hamilton 40s
Lake Hamilton 50's
Lake Hamilton 50s
Lake Marion Homesites
Lake Marion Terrace 2nd Add
Lake Park Or Huies Sub
Lake Region Mobile Home Villag
Lake Region Paradise Is
Lake Tracy Estates
Lake-region Paradise Island
Lakeregion Paradise Island
Lakeview Landings
Laurel Glen
Lawson Dunes
Lawson Dunes Sub
Lawsondune 50’s
Lawsondune 50s
Liberty Square
Live Oak
Lockhart Mathis
Lockhart Smiths Resub
Lockhart & Smiths Resub
Lockharts Sub
Magnolia Park
Magnolia Park Ph 1 2
Magnolia Park Ph 1 & 2
Magnolia Park Ph 3
Mariner Cay
Marion Creek
Marion Creek Estates Phase 1
Marion Ridge
Maumac Sub
Mgnolia Park Phase Iii
Monticelli/tower Lake
Monticellitower Lake
N/a
Na
No Subdivision
None
Not Applicable
Orchard
Orchid Ter Ph 2
Orchid Terrace
Orchid Terrace Ph 1
Orchid Terrace Ph 2
Orchid Terrace Ph 3
Orchid Terrace Phase 1
Pointe Eva
Randa Rdg Ph 2
Randa Ridge Ph 01
Randa Ridge Ph 03
Reservehlnd Mdws
Reservehlnd Meadows
Retreat At Lake Marion
Ridge/hlnd Mdws
Ridgehlnd Mdws
Ridgehlnd Meadows
Sample Bros Sub
Sandy Shores Sub
Scenic Ter South Ph 1
Scenic Terrace
Scenic Terrace South Ph 1
Scenic Terrace South Phase 1
Seasons At Hilltop
Seasons/frst Crk
Seasonsfrst Crk
Seasonsheritage Square
Sequoyah Rdg
Sequoyah Ridge
Seville Sub
Shultz Sub
Somers C G Add
South Bay Landings
Southern Dunes
Southern Dunes Kokomo Bay Ph
Southern Dunes Estates
Southern Dunes Estates Add
Southern Dunes Ests Add
Spring Pines
Stonewood Crossings Ph 01
Summerlin Groves Phase 1
Summerlin Grvs Ph 1
Summerlin Grvs Ph 2
Sun Air Country Club
Sun Air Country Club Add 01
Sun Oaks
Sunset Chase
Sunset Sub
Sweetwater Golf Tennis Club
Sweetwater Golf Tennis Club A
Sweetwater Golf & Tennis Club
Sweetwater Golf And Tennis Clu
Tarpon Bay
Tarpon Bay Ph 1
Tarpon Bay Ph 2
Tarpon Bay Ph 3
Tradewinds
Unre Surv Pe15
Valencia Hills Sub
Villa Sorrento
West View Ridge Resorts Inc

- Cynthia Koenig
- Tropic Shores Realty
- Mobile: 727.487.2232
- cindykoenig.realtor@gmail.com



